|
|
![header]() Search Listings from Toronto District Map
Search Listings from Toronto District Map
Hide Map
|
|
|
|
Area:
|
|
|
|
Municipality:
|
|
|
Neighbourhood:
|
|

|
Area:
|
|
|
|
Municipality:
|
|
|
Neighbourhood:
|
|
|
Property Type:
|
|
|
Price Range:
|
|
|
Minimum Bed:
|
|
|
Minimum Bath:
|
|
|
Minimum Kitchen:
|
|
|
Show:
|
|
|
Page Size:
|
|
|
MLS® ID:
|
|
|
|
|
lnkbtSearch
Listings Match Your Search.
Listings Match Your Search. Only Listings Showing.
There Are Additional Listings Available, To View
Click HereClick Here.
|
|

45 Photos
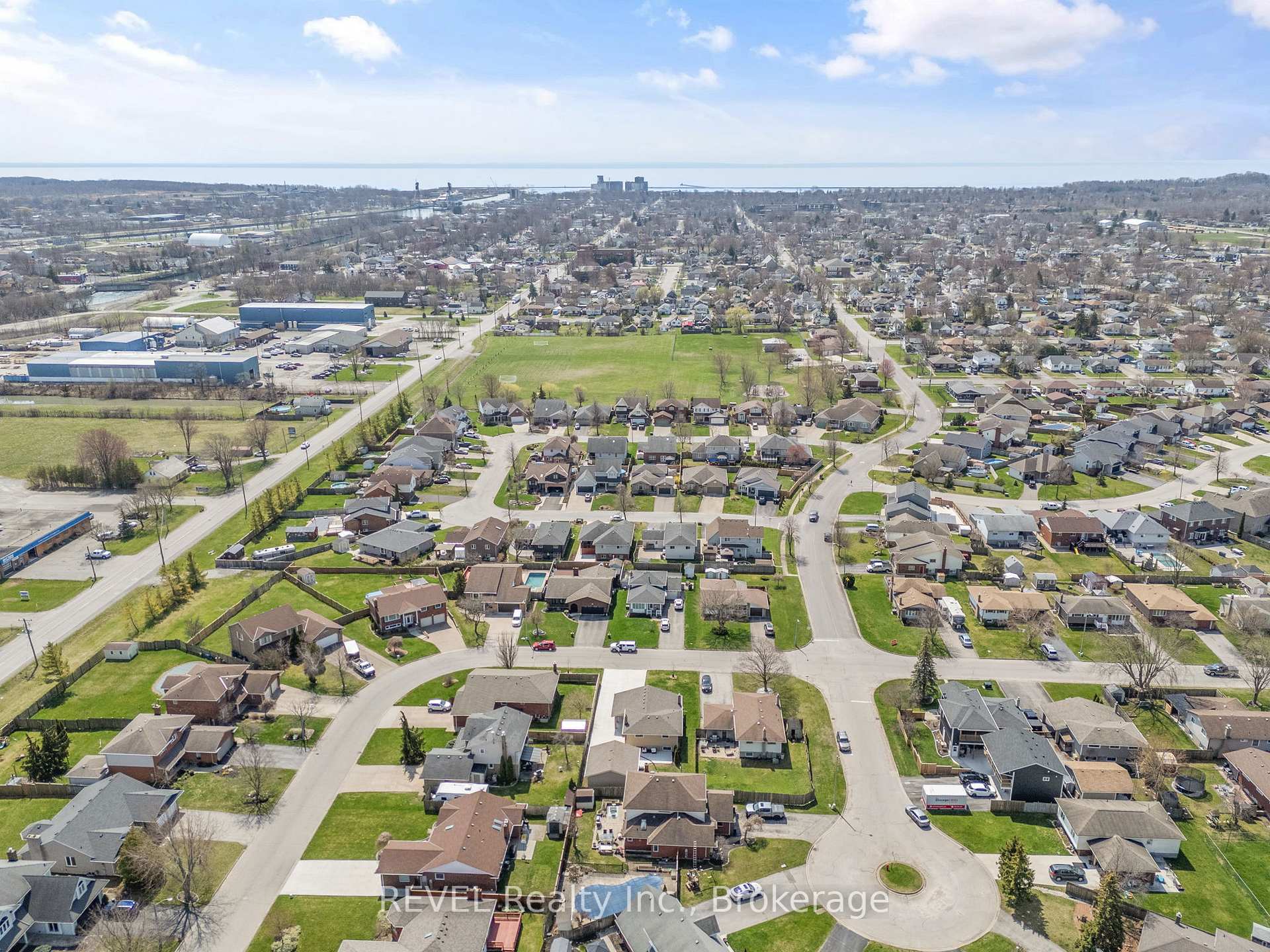
|
|
|
|
Exclusive #:
|
Excl10717893
|
|
Price:
|
$679,000
|
|
Sold Price:
|
|
|
Taxes (2025):
|
$4,056
|
|
Maintenance Fee:
|
0
|
|
Address:
|
13 Royal Road , Port Colborne, L3K 5X6, Niagara
|
|
Main Intersection:
|
Fielden ave and royal rd
|
|
Area:
|
Niagara
|
|
Municipality:
|
Port Colborne
|
|
Neighbourhood:
|
877 - Main Street
|
|
Beds:
|
3
|
|
Baths:
|
2
|
|
Kitchens:
|
|
|
Lot Size:
|
|
|
Parking:
|
10
|
|
Property Style:
|
Backsplit 4
|
|
Building/Land Area:
|
0
|
|
Property Type:
|
Detached
|
|
Listing Company:
|
REVEL Realty Inc., Brokerage
|
|
|
|
|
|

1 Photo
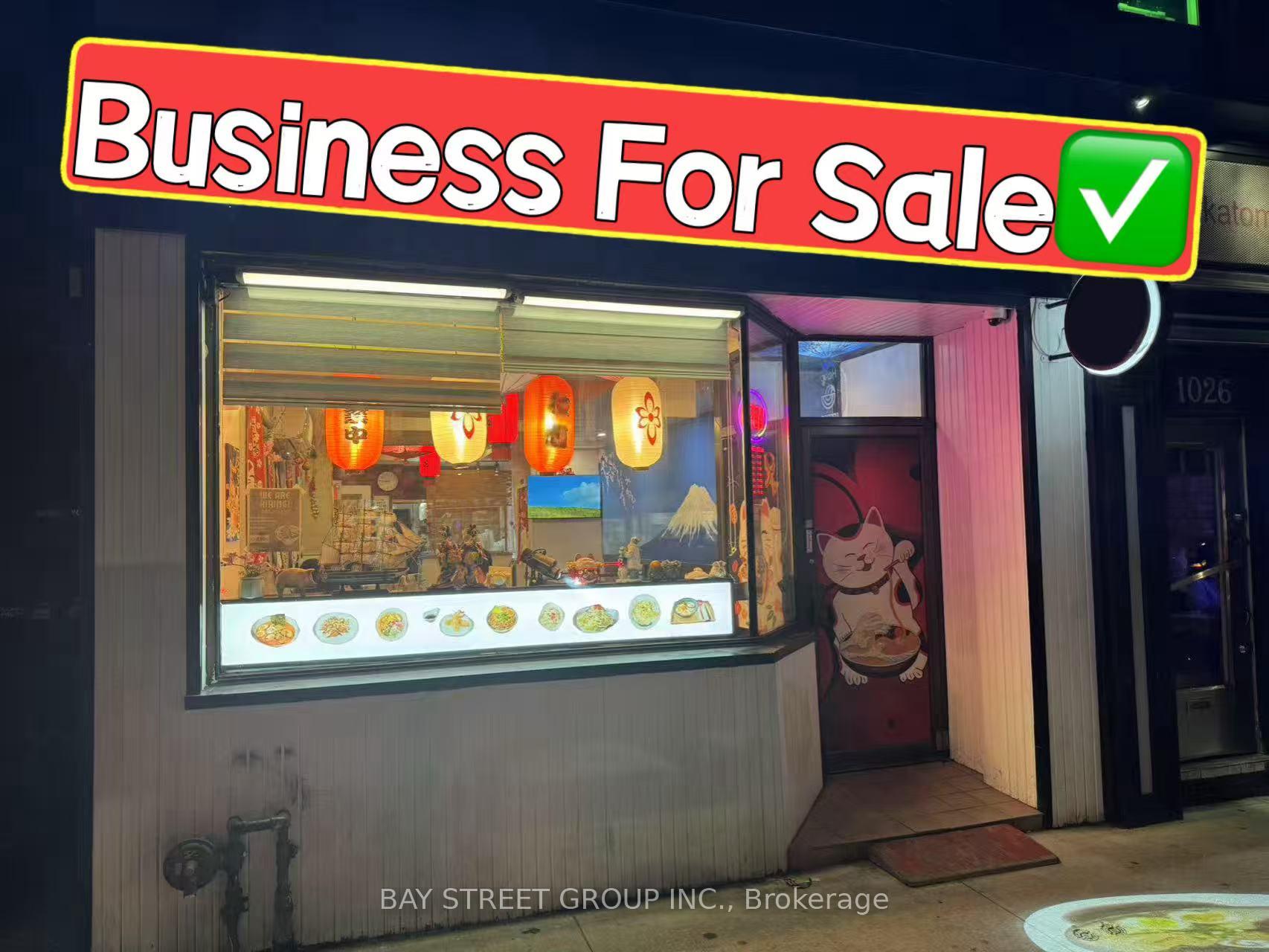
|
|
|
|
Exclusive #:
|
Excl10717819
|
|
Price:
|
$95,000
|
|
Sold Price:
|
|
|
Taxes (2024):
|
$906
|
|
Maintenance Fee:
|
0
|
|
Address:
|
1024 Gerrard Street , Toronto, M4M 1Z5, Toronto
|
|
Main Intersection:
|
Gerrard & Jones
|
|
Area:
|
Toronto
|
|
Municipality:
|
Toronto E01
|
|
Neighbourhood:
|
Blake-Jones
|
|
Beds:
|
0
|
|
Baths:
|
0
|
|
Kitchens:
|
|
|
Lot Size:
|
|
|
Parking:
|
0
|
|
Business Type:
|
|
|
Building/Land Area:
|
1,100 (Square Feet)
|
|
Property Type:
|
Sale Of Business
|
|
Listing Company:
|
BAY STREET GROUP INC.
|
|
|
|
|
|

34 Photos
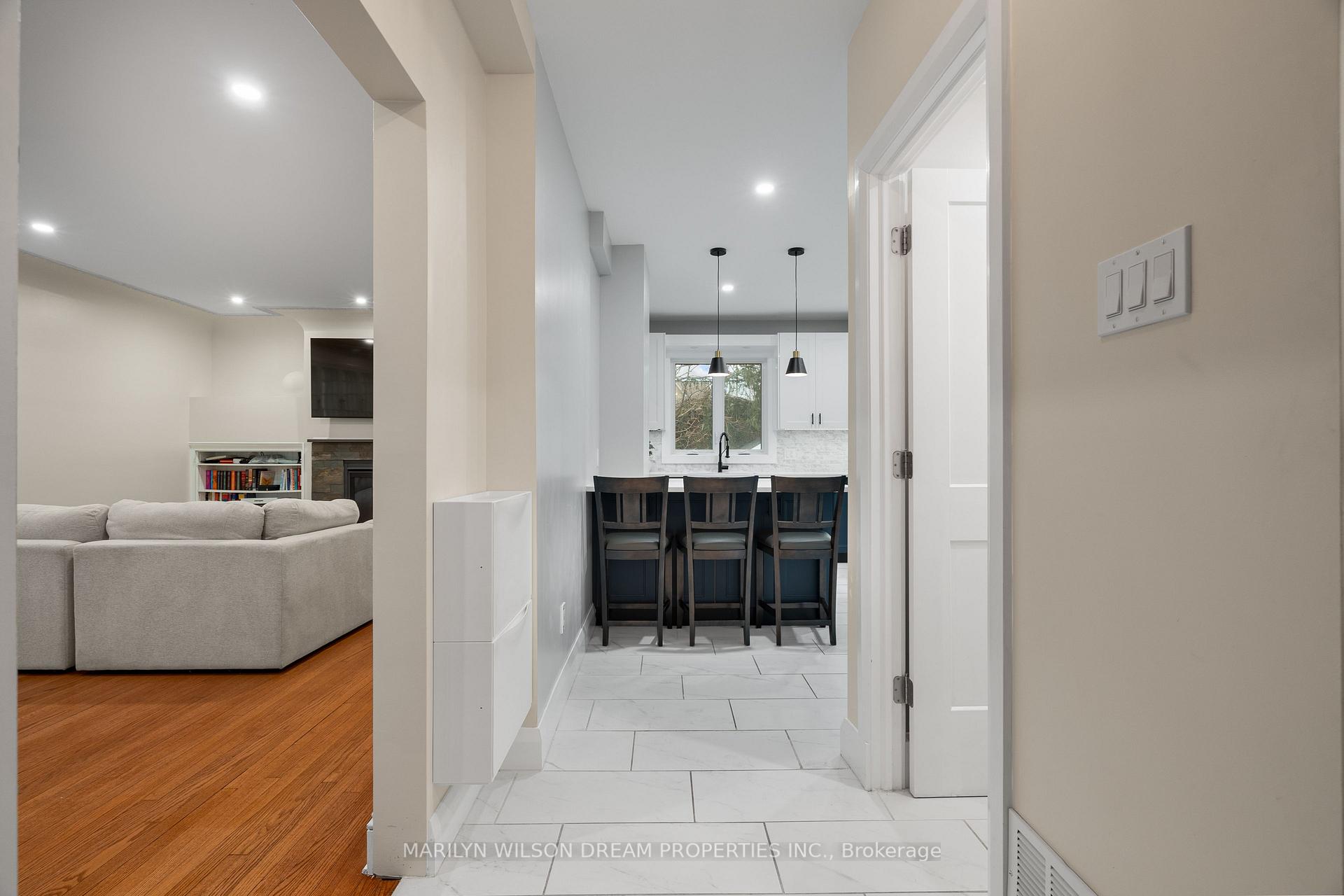
|
|
|
|
Exclusive #:
|
Excl10717793
|
|
Price:
|
$899,000
|
|
Sold Price:
|
|
|
Taxes (2024):
|
$6,877
|
|
Maintenance Fee:
|
0
|
|
Address:
|
18 Granville Avenue , Tunneys Pasture and Ottawa West, K1Y 0M4, Ottawa
|
|
Main Intersection:
|
Wellington St. W / Island Park Dr.
|
|
Area:
|
Ottawa
|
|
Municipality:
|
Tunneys Pasture and Ottawa West
|
|
Neighbourhood:
|
4303 - Ottawa West
|
|
Beds:
|
2
|
|
Baths:
|
2
|
|
Kitchens:
|
|
|
Lot Size:
|
|
|
Parking:
|
2
|
|
Property Style:
|
2-Storey
|
|
Building/Land Area:
|
0
|
|
Property Type:
|
Detached
|
|
Listing Company:
|
MARILYN WILSON DREAM PROPERTIES INC.
|
|
|
|
|
|

1 Photo
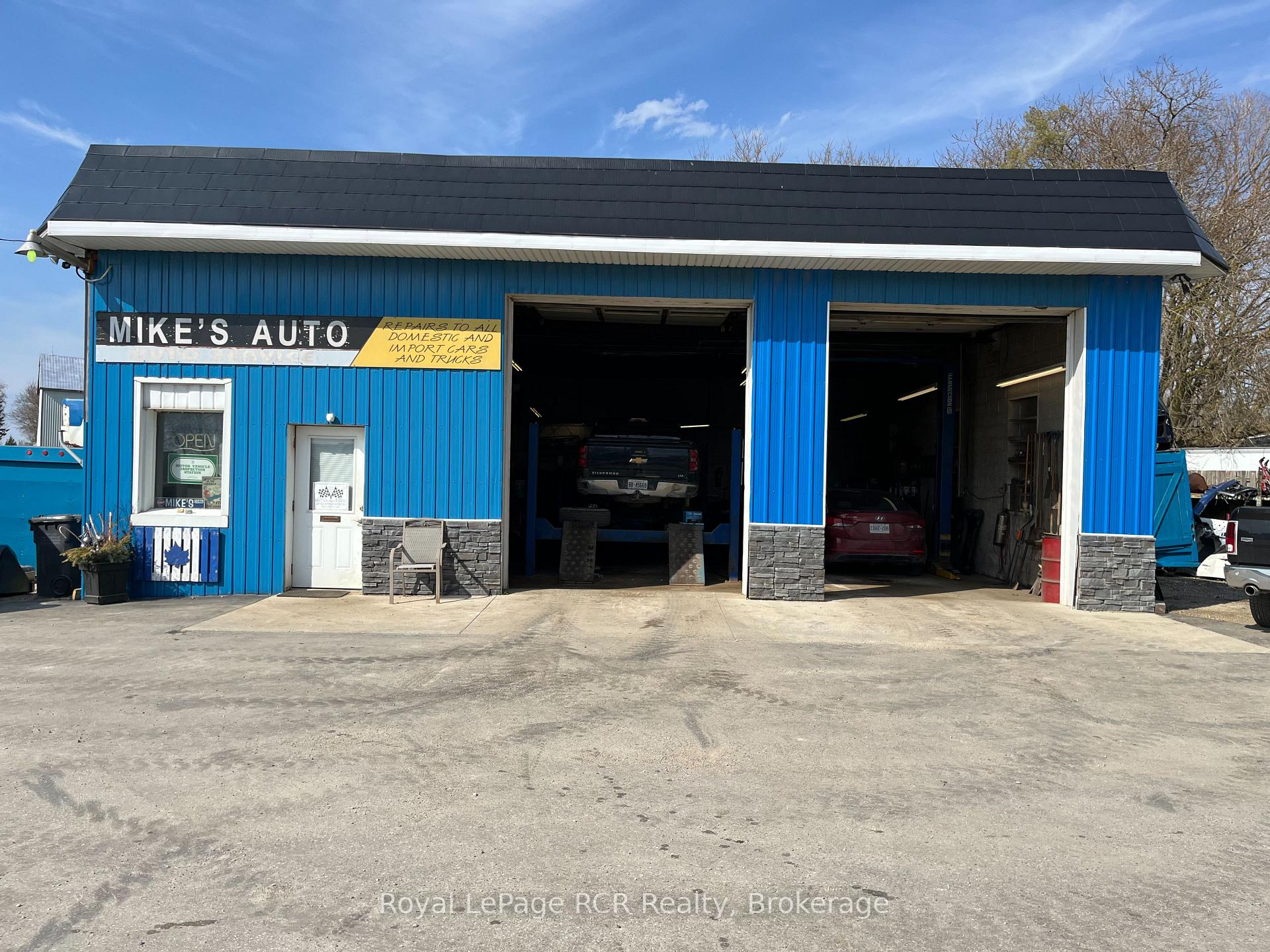
|
|
|
|
Exclusive #:
|
Excl10717756
|
|
Price:
|
$599,000
|
|
Sold Price:
|
|
|
Taxes (2024):
|
$1,980
|
|
Maintenance Fee:
|
0
|
|
Address:
|
8002 89 High , Southgate, N0G 1N0, Grey County
|
|
Main Intersection:
|
Hwy 89 and County Road 14
|
|
Area:
|
Grey County
|
|
Municipality:
|
Southgate
|
|
Neighbourhood:
|
Southgate
|
|
Beds:
|
0
|
|
Baths:
|
1
|
|
Kitchens:
|
|
|
Lot Size:
|
|
|
Parking:
|
0
|
|
Business Type:
|
|
|
Building/Land Area:
|
1,764 (Square Feet)
|
|
Property Type:
|
Commercial Retail
|
|
Listing Company:
|
Royal LePage RCR Realty
|
|
|
|
|
|

39 Photos
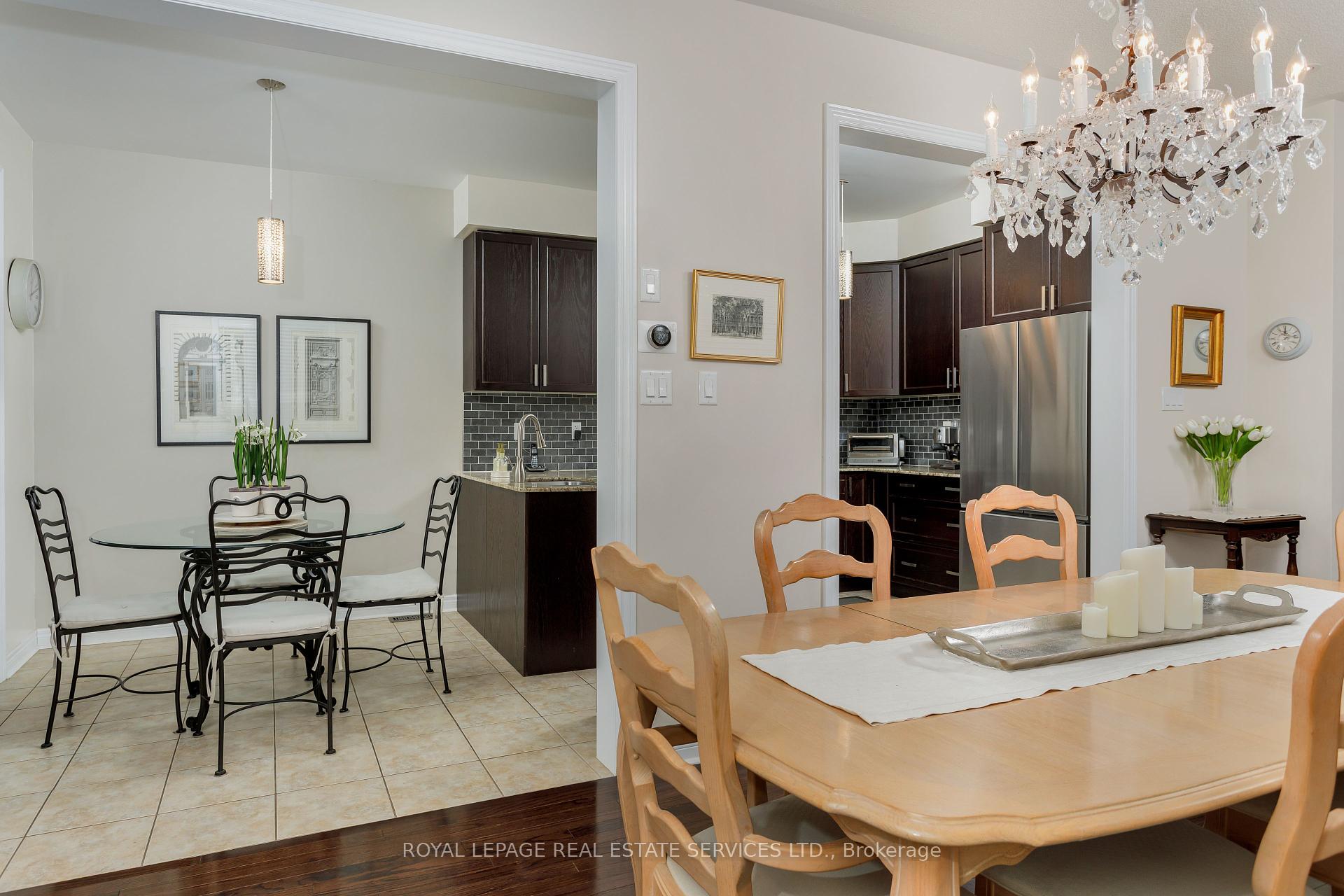
|
|
|
|
Exclusive #:
|
Excl10717692
|
|
Price:
|
$1,149,000
|
|
Sold Price:
|
|
|
Taxes (2024):
|
$4,743
|
|
Maintenance Fee:
|
0
|
|
Address:
|
2439 Montagne Avenue , Oakville, L6M 0J5, Halton
|
|
Main Intersection:
|
Montagne & Grand Oak Trail
|
|
Area:
|
Halton
|
|
Municipality:
|
Oakville
|
|
Neighbourhood:
|
1019 - WM Westmount
|
|
Beds:
|
3
|
|
Baths:
|
3
|
|
Kitchens:
|
|
|
Lot Size:
|
|
|
Parking:
|
1
|
|
Property Style:
|
2-Storey
|
|
Building/Land Area:
|
0
|
|
Property Type:
|
Att/Row/Townhouse
|
|
Listing Company:
|
ROYAL LEPAGE REAL ESTATE SERVICES LTD.
|
|
|
|
|
|

6 Photos
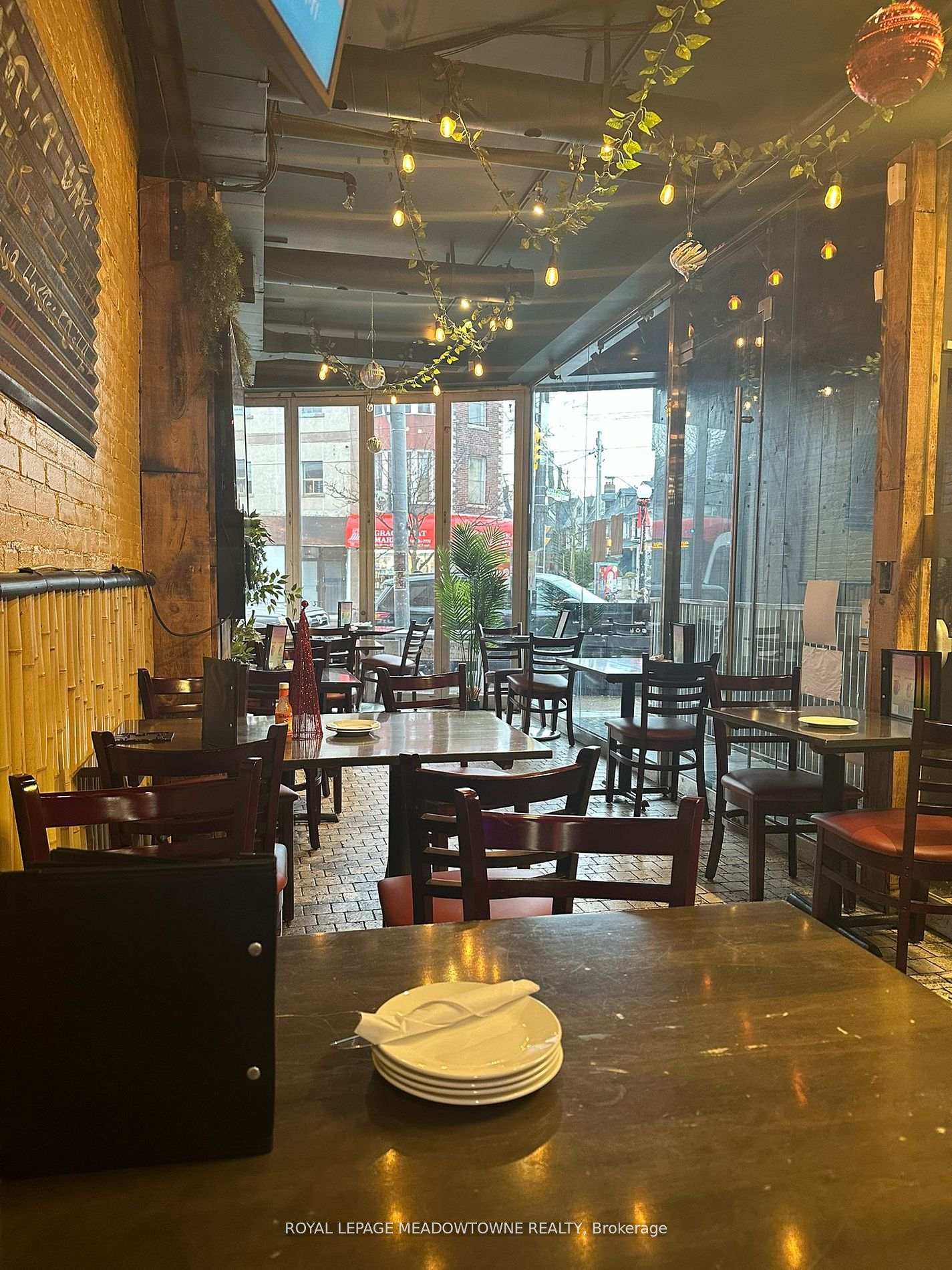
|
|
|
|
Exclusive #:
|
Excl10717594
|
|
Price:
|
$239,999
|
|
Sold Price:
|
|
|
Taxes (2024):
|
|
|
Maintenance Fee:
|
0
|
|
Address:
|
647 College Street , Toronto, M6G 1B7, Toronto
|
|
Main Intersection:
|
College and Grace
|
|
Area:
|
Toronto
|
|
Municipality:
|
Toronto C01
|
|
Neighbourhood:
|
Trinity-Bellwoods
|
|
Beds:
|
0
|
|
Baths:
|
0
|
|
Kitchens:
|
|
|
Lot Size:
|
|
|
Parking:
|
0
|
|
Business Type:
|
|
|
Building/Land Area:
|
0
|
|
Property Type:
|
Sale Of Business
|
|
Listing Company:
|
ROYAL LEPAGE MEADOWTOWNE REALTY
|
|
|
|
|
|

12 Photos
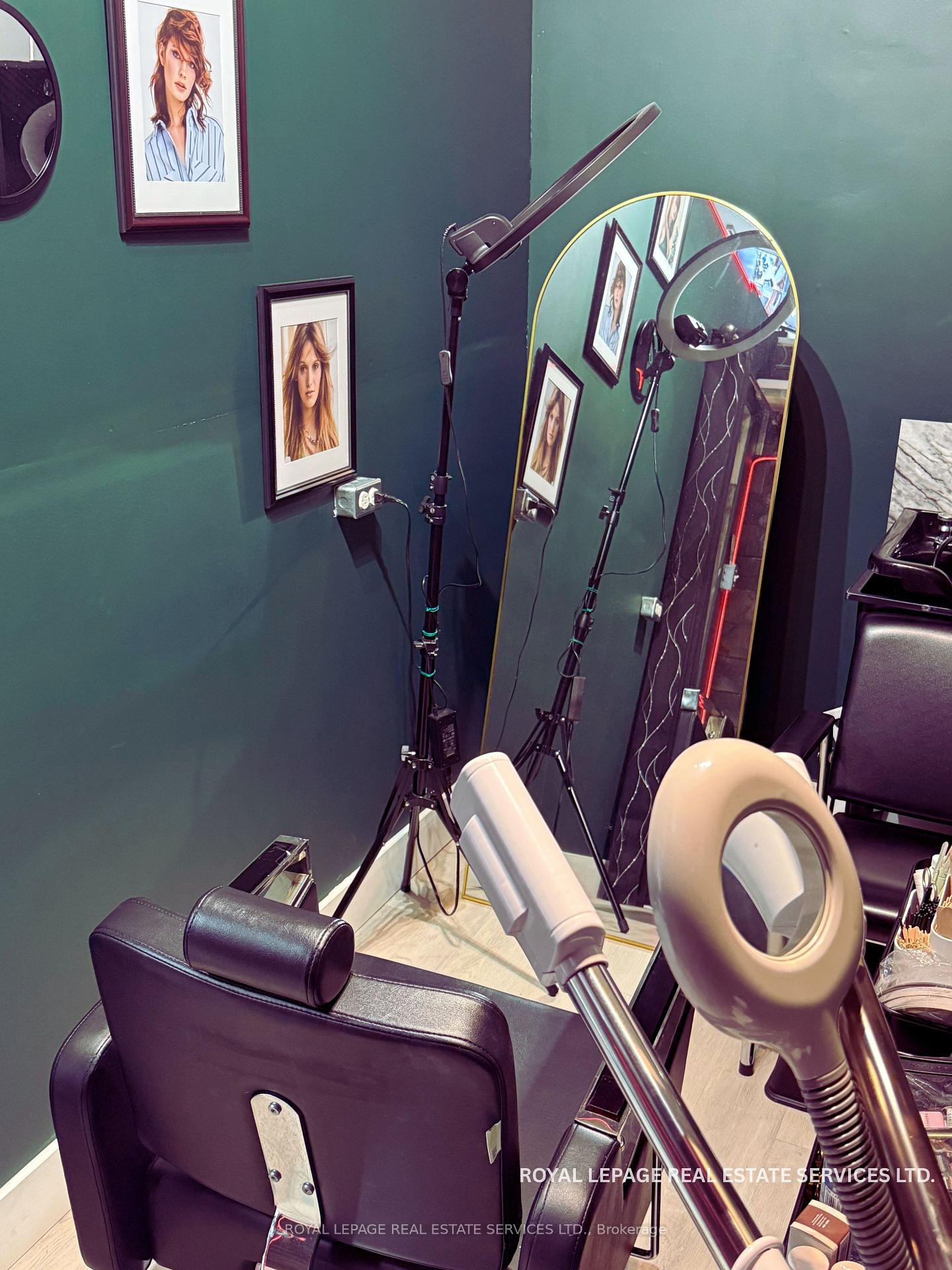
|
|
|
|
Exclusive #:
|
Excl10717514
|
|
Price:
|
$129,000
|
|
Sold Price:
|
|
|
Taxes (2024):
|
$1
|
|
Maintenance Fee:
|
0
|
|
Address:
|
122 Wharncliffe Road , London South, N6J 2K3, Middlesex
|
|
Main Intersection:
|
Wharncliffe Rd S / Byron
|
|
Area:
|
Middlesex
|
|
Municipality:
|
London South
|
|
Neighbourhood:
|
South F
|
|
Beds:
|
0
|
|
Baths:
|
0
|
|
Kitchens:
|
|
|
Lot Size:
|
|
|
Parking:
|
0
|
|
Business Type:
|
|
|
Building/Land Area:
|
341 (Square Feet)
|
|
Property Type:
|
Commercial Retail
|
|
Listing Company:
|
ROYAL LEPAGE REAL ESTATE SERVICES LTD.
|
|
|
|
|
|

7 Photos
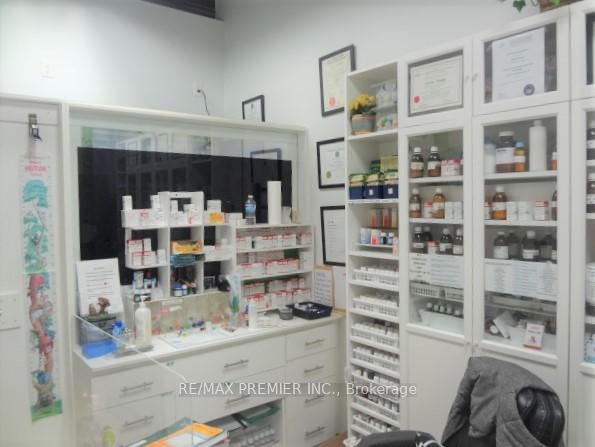
|
|
|
|
Exclusive #:
|
Excl10717399
|
|
Price:
|
$149,900
|
|
Sold Price:
|
|
|
Taxes (2024):
|
$3,200
|
|
Maintenance Fee:
|
0
|
|
Address:
|
7215 Goreway Drive , Mississauga, L4T 2T9, Peel
|
|
Main Intersection:
|
Goreway Dr/Derry Rd
|
|
Area:
|
Peel
|
|
Municipality:
|
Mississauga
|
|
Neighbourhood:
|
Malton
|
|
Beds:
|
0
|
|
Baths:
|
0
|
|
Kitchens:
|
|
|
Lot Size:
|
|
|
Parking:
|
0
|
|
Business Type:
|
|
|
Building/Land Area:
|
295 (Square Feet)
|
|
Property Type:
|
Commercial Retail
|
|
Listing Company:
|
RE/MAX PREMIER INC.
|
|
|
|
|
|

45 Photos

|
|
|
|
Exclusive #:
|
Excl10717398
|
|
Price:
|
$375,000
|
|
Sold Price:
|
|
|
Taxes (2024):
|
$2,712
|
|
Maintenance Fee:
|
0
|
|
Address:
|
16 Michael Crescent , Petawawa, K8H 2L6, Renfrew
|
|
Main Intersection:
|
Silke and Petawawa blvd
|
|
Area:
|
Renfrew
|
|
Municipality:
|
Petawawa
|
|
Neighbourhood:
|
520 - Petawawa
|
|
Beds:
|
3
|
|
Baths:
|
1
|
|
Kitchens:
|
|
|
Lot Size:
|
|
|
Parking:
|
5
|
|
Property Style:
|
Bungalow
|
|
Building/Land Area:
|
0
|
|
Property Type:
|
Detached
|
|
Listing Company:
|
RE/MAX PEMBROKE REALTY LTD.
|
|
|
|
|
|

43 Photos
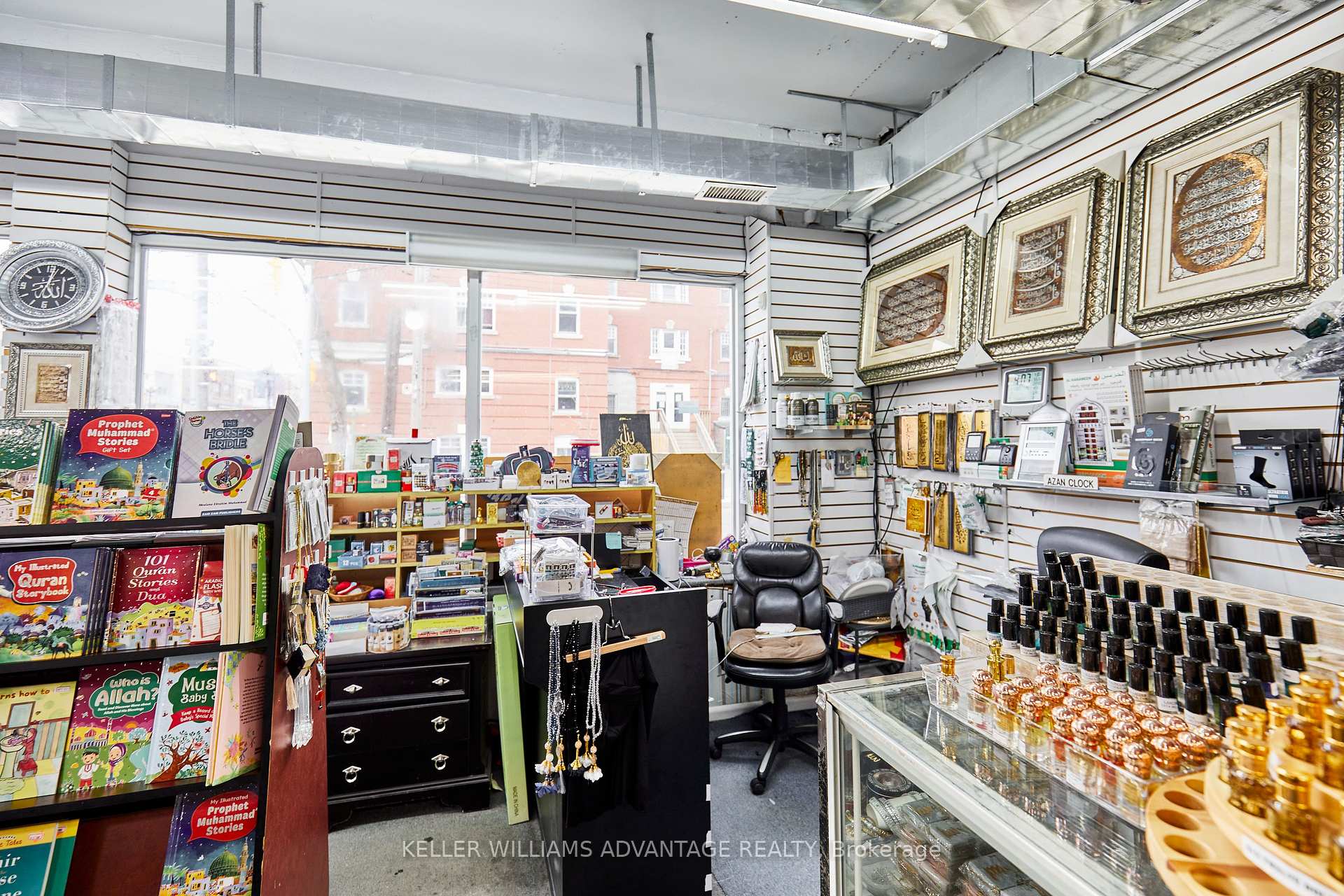
|
|
|
|
Exclusive #:
|
Excl10717387
|
|
Price:
|
$5,795,000
|
|
Sold Price:
|
|
|
Taxes (2024):
|
$23,858
|
|
Maintenance Fee:
|
0
|
|
Address:
|
280 Woodfield Road , Toronto, M4L 2W7, Toronto
|
|
Main Intersection:
|
Gerrard St E & Greenwood
|
|
Area:
|
Toronto
|
|
Municipality:
|
Toronto E01
|
|
Neighbourhood:
|
Greenwood-Coxwell
|
|
Beds:
|
11
|
|
Baths:
|
12
|
|
Kitchens:
|
|
|
Lot Size:
|
|
|
Parking:
|
7
|
|
Property Style:
|
Other
|
|
Building/Land Area:
|
0
|
|
Property Type:
|
Multiplex
|
|
Listing Company:
|
KELLER WILLIAMS ADVANTAGE REALTY
|
|
|
|
|
|

43 Photos
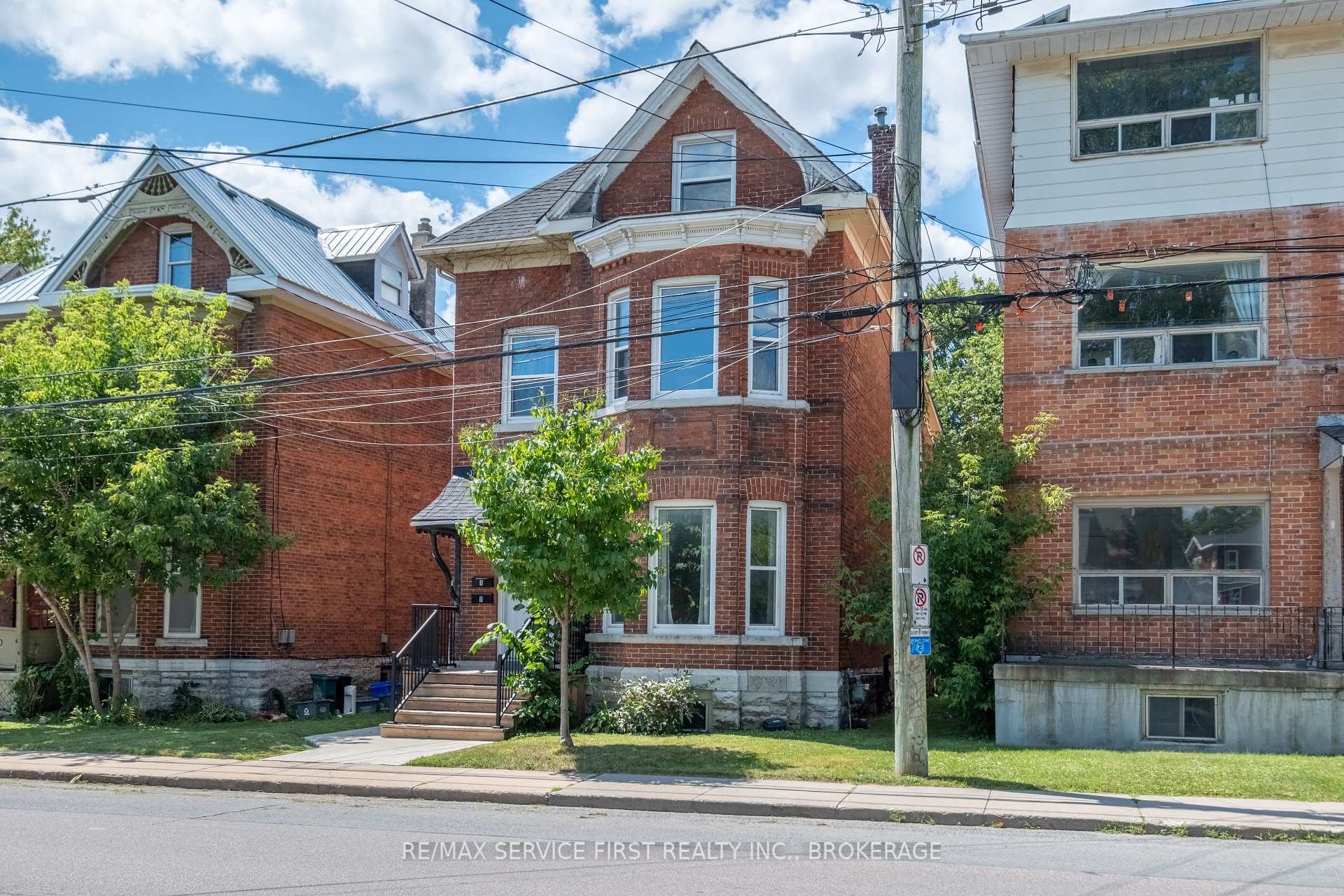
|
|
|
|
Exclusive #:
|
Excl10717125
|
|
Price:
|
$1,199,000
|
|
Sold Price:
|
|
|
Taxes (2024):
|
$5,751
|
|
Maintenance Fee:
|
0
|
|
Address:
|
392 Alfred Street , Kingston, K7K 4H7, Frontenac
|
|
Main Intersection:
|
Alfred Street and Jenkins Street
|
|
Area:
|
Frontenac
|
|
Municipality:
|
Kingston
|
|
Neighbourhood:
|
22 - East of Sir John A. Blvd
|
|
Beds:
|
0
|
|
Baths:
|
0
|
|
Kitchens:
|
|
|
Lot Size:
|
|
|
Parking:
|
4
|
|
Business Type:
|
|
|
Building/Land Area:
|
4,349 (Square Feet)
|
|
Property Type:
|
Investment
|
|
Listing Company:
|
RE/MAX SERVICE FIRST REALTY INC., BROKERAGE
|
|
|
|
|
|

30 Photos
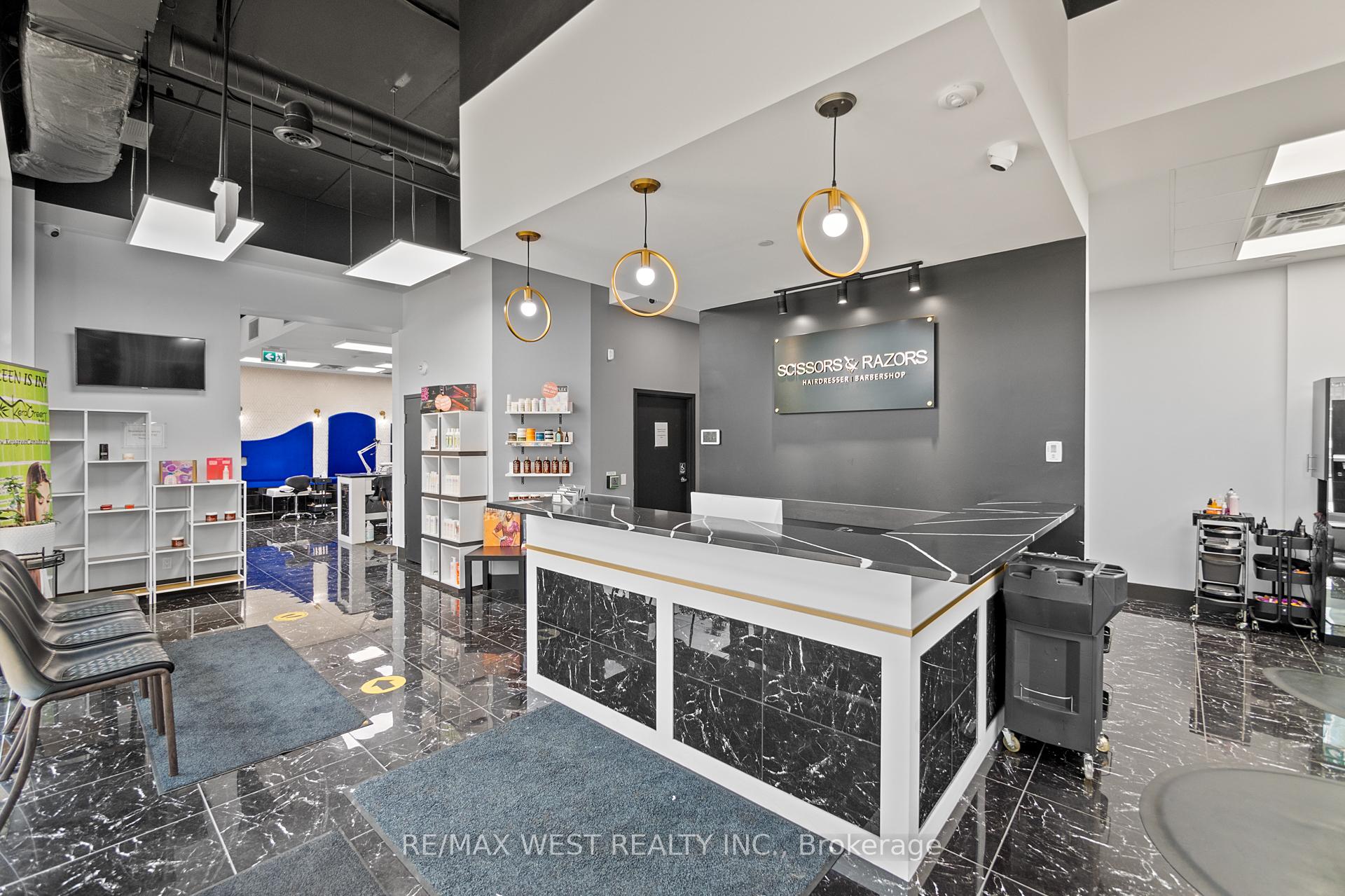
|
|
|
|
Exclusive #:
|
Excl10717019
|
|
Price:
|
$149,999
|
|
Sold Price:
|
|
|
Taxes (2024):
|
$14
|
|
Maintenance Fee:
|
0
|
|
Address:
|
130 Columbia Street , Waterloo, N2L 0G6, Waterloo
|
|
Main Intersection:
|
COLUMBIA ST W & ALBERT ST
|
|
Area:
|
Waterloo
|
|
Municipality:
|
Waterloo
|
|
Neighbourhood:
|
Dufferin Grove
|
|
Beds:
|
0
|
|
Baths:
|
0
|
|
Kitchens:
|
|
|
Lot Size:
|
|
|
Parking:
|
20
|
|
Business Type:
|
|
|
Building/Land Area:
|
2,187 (Square Feet)
|
|
Property Type:
|
Sale Of Business
|
|
Listing Company:
|
RE/MAX WEST REALTY INC.
|
|
|
|
|
|

48 Photos
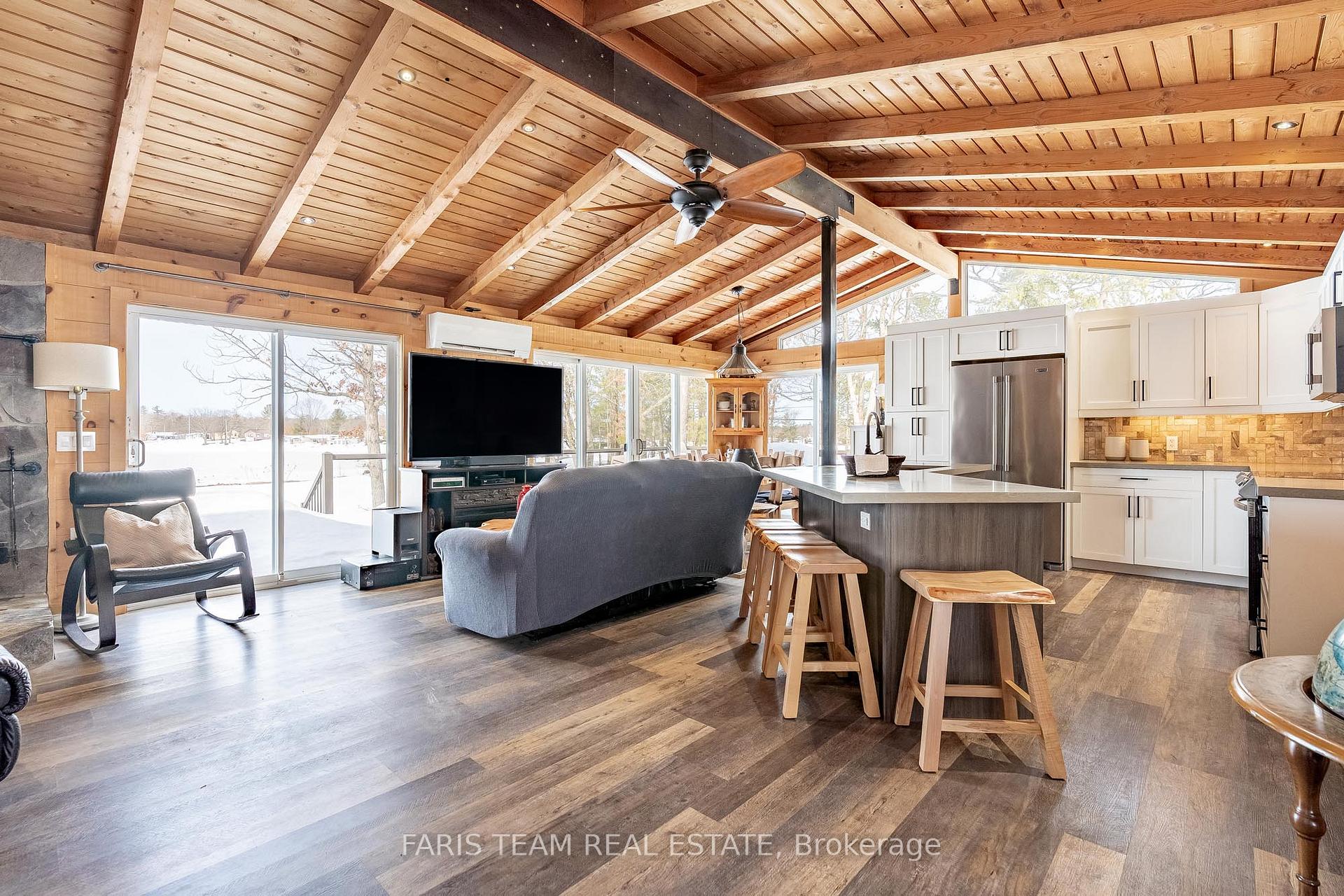
|
|
|
|
Exclusive #:
|
Excl10717015
|
|
Price:
|
$1,199,000
|
|
Sold Price:
|
|
|
Taxes (2024):
|
$2,748
|
|
Maintenance Fee:
|
0
|
|
Address:
|
51 Harmony Road , Georgian Bay, L0K 1S0, Muskoka
|
|
Main Intersection:
|
S Bay Rd/Harmony Rd
|
|
Area:
|
Muskoka
|
|
Municipality:
|
Georgian Bay
|
|
Neighbourhood:
|
Baxter
|
|
Beds:
|
3
|
|
Baths:
|
2
|
|
Kitchens:
|
|
|
Lot Size:
|
|
|
Parking:
|
6
|
|
Property Style:
|
Bungalow
|
|
Building/Land Area:
|
0
|
|
Property Type:
|
Detached
|
|
Listing Company:
|
FARIS TEAM REAL ESTATE
|
|
|
|
|
|

50 Photos
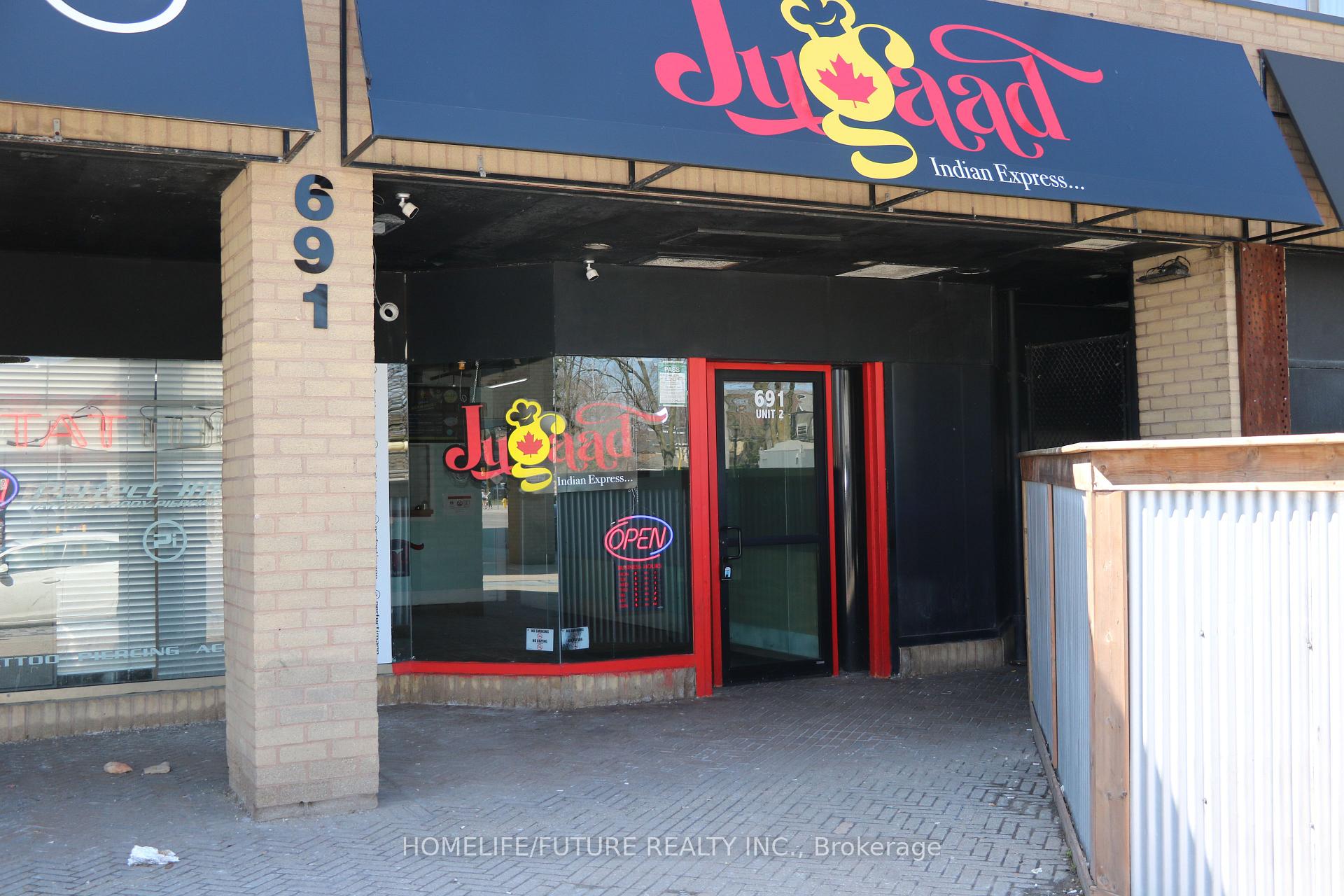
|
|
|
|
Exclusive #:
|
Excl10716953
|
|
Price:
|
$129,000
|
|
Sold Price:
|
|
|
Taxes (2024):
|
|
|
Maintenance Fee:
|
0
|
|
Address:
|
691 Richmond Street , London East, N6A 5M1, Middlesex
|
|
Main Intersection:
|
Richmond & Central
|
|
Area:
|
Middlesex
|
|
Municipality:
|
London East
|
|
Neighbourhood:
|
East F
|
|
Beds:
|
0
|
|
Baths:
|
0
|
|
Kitchens:
|
|
|
Lot Size:
|
|
|
Parking:
|
1
|
|
Business Type:
|
|
|
Building/Land Area:
|
0 (Square Feet)
|
|
Property Type:
|
Sale Of Business
|
|
Listing Company:
|
HOMELIFE/FUTURE REALTY INC.
|
|
|
|
|
|

48 Photos
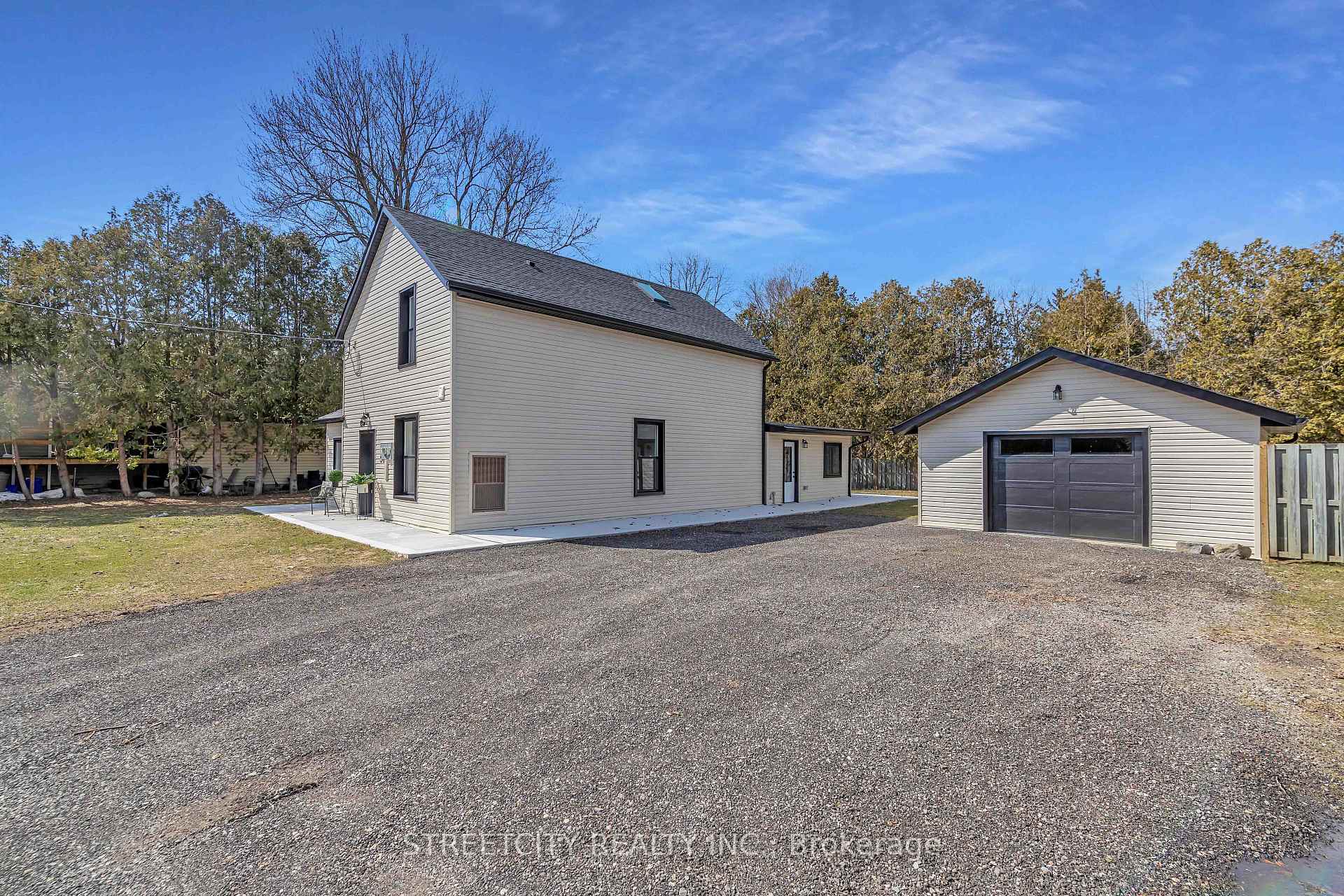
|
|
|
|
Exclusive #:
|
Excl10716831
|
|
Price:
|
$799,000
|
|
Sold Price:
|
|
|
Taxes (2024):
|
$3,263
|
|
Maintenance Fee:
|
0
|
|
Address:
|
120 Bridge Street , Guelph/Eramosa, N0B 2K0, Wellington
|
|
Main Intersection:
|
Main Street turn left on Bridge Street
|
|
Area:
|
Wellington
|
|
Municipality:
|
Guelph/Eramosa
|
|
Neighbourhood:
|
Rockwood
|
|
Beds:
|
0
|
|
Baths:
|
0
|
|
Kitchens:
|
|
|
Lot Size:
|
|
|
Parking:
|
1
|
|
Business Type:
|
|
|
Building/Land Area:
|
2,148 (Square Feet)
|
|
Property Type:
|
Commercial Retail
|
|
Listing Company:
|
STREETCITY REALTY INC.
|
|
|
|
|
|

16 Photos
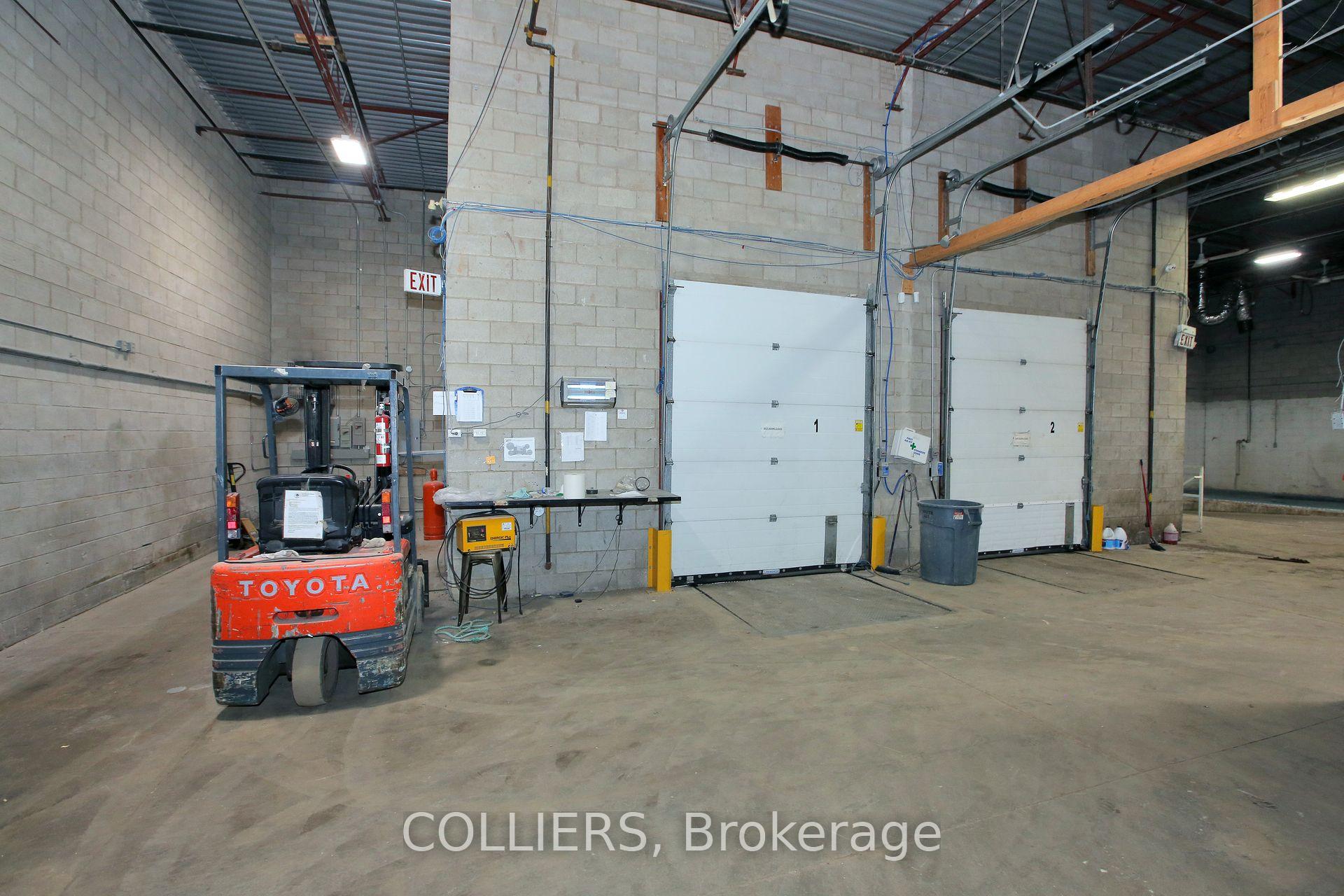
|
|
|
|
Exclusive #:
|
Excl10716573
|
|
Price:
|
$2,065,000
|
|
Sold Price:
|
|
|
Taxes (2024):
|
$8,688
|
|
Maintenance Fee:
|
0
|
|
Address:
|
270 Pennsylvania Avenue , Vaughan, L4K 3Z7, York
|
|
Main Intersection:
|
Pennsylvania Ave / Edgeley Blvd
|
|
Area:
|
York
|
|
Municipality:
|
Vaughan
|
|
Neighbourhood:
|
Concord
|
|
Beds:
|
0
|
|
Baths:
|
0
|
|
Kitchens:
|
|
|
Lot Size:
|
|
|
Parking:
|
0
|
|
Business Type:
|
|
|
Building/Land Area:
|
3,513 (Square Feet)
|
|
Property Type:
|
Industrial
|
|
Listing Company:
|
COLLIERS
|
|
|
|
|
|

16 Photos
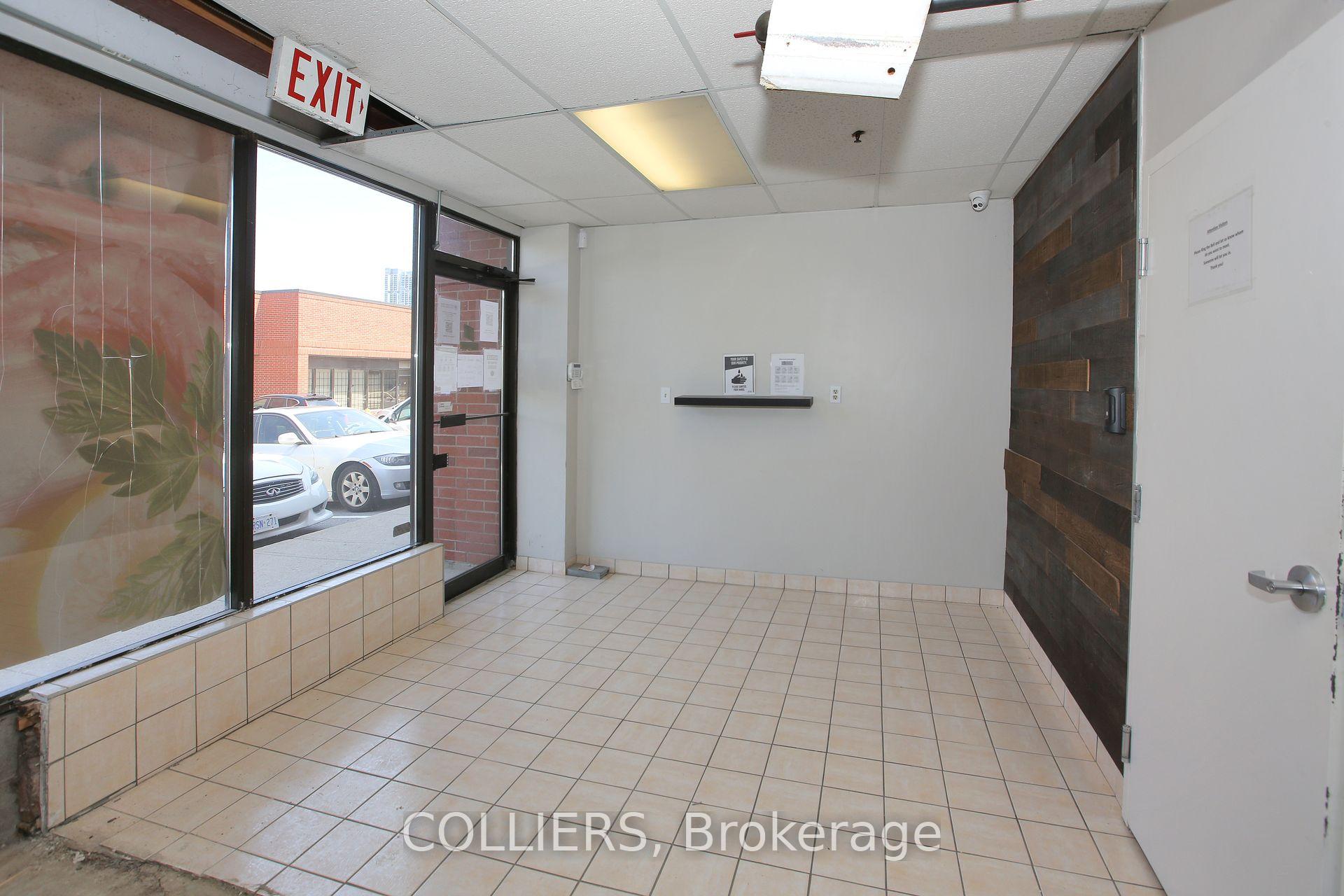
|
|
|
|
Exclusive #:
|
Excl10716568
|
|
Price:
|
$2,201,000
|
|
Sold Price:
|
|
|
Taxes (2024):
|
$8,981
|
|
Maintenance Fee:
|
0
|
|
Address:
|
270 Pennsylvania Avenue , Vaughan, L4K 3Z7, York
|
|
Main Intersection:
|
Pennsylvania Ave / Edgeley Blvd
|
|
Area:
|
York
|
|
Municipality:
|
Vaughan
|
|
Neighbourhood:
|
Concord
|
|
Beds:
|
0
|
|
Baths:
|
0
|
|
Kitchens:
|
|
|
Lot Size:
|
|
|
Parking:
|
0
|
|
Business Type:
|
|
|
Building/Land Area:
|
3,749 (Square Feet)
|
|
Property Type:
|
Industrial
|
|
Listing Company:
|
COLLIERS
|
|
|
|
|
|

13 Photos
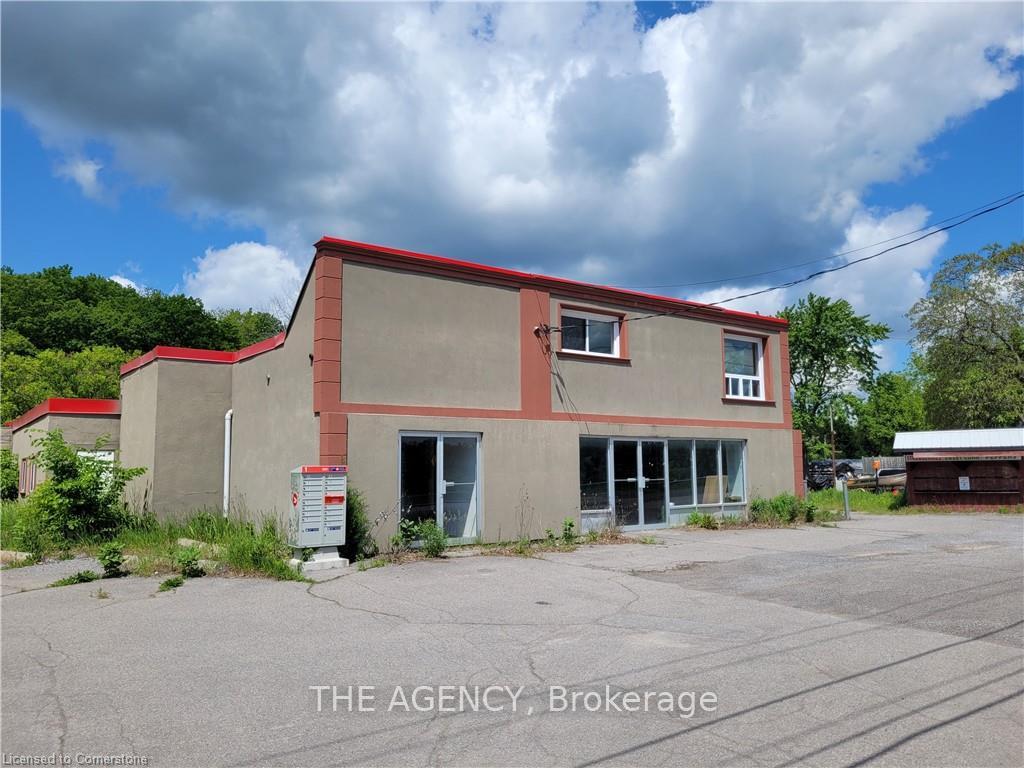
|
|
|
|
Exclusive #:
|
Excl10716548
|
|
Price:
|
$599,000
|
|
Sold Price:
|
|
|
Taxes (2024):
|
$4,796
|
|
Maintenance Fee:
|
0
|
|
Address:
|
788 Trenton-Frank Road , Quinte West, K8V 5P6, Hastings
|
|
Main Intersection:
|
Trenton-Frankford Rd (HWY 33) and Johnstown Rd
|
|
Area:
|
Hastings
|
|
Municipality:
|
Quinte West
|
|
Neighbourhood:
|
Murray Ward
|
|
Beds:
|
0
|
|
Baths:
|
0
|
|
Kitchens:
|
|
|
Lot Size:
|
|
|
Parking:
|
0
|
|
Business Type:
|
|
|
Building/Land Area:
|
0 (Acres)
|
|
Property Type:
|
Commercial Retail
|
|
Listing Company:
|
THE AGENCY
|
|
|
|
|
|

21 Photos
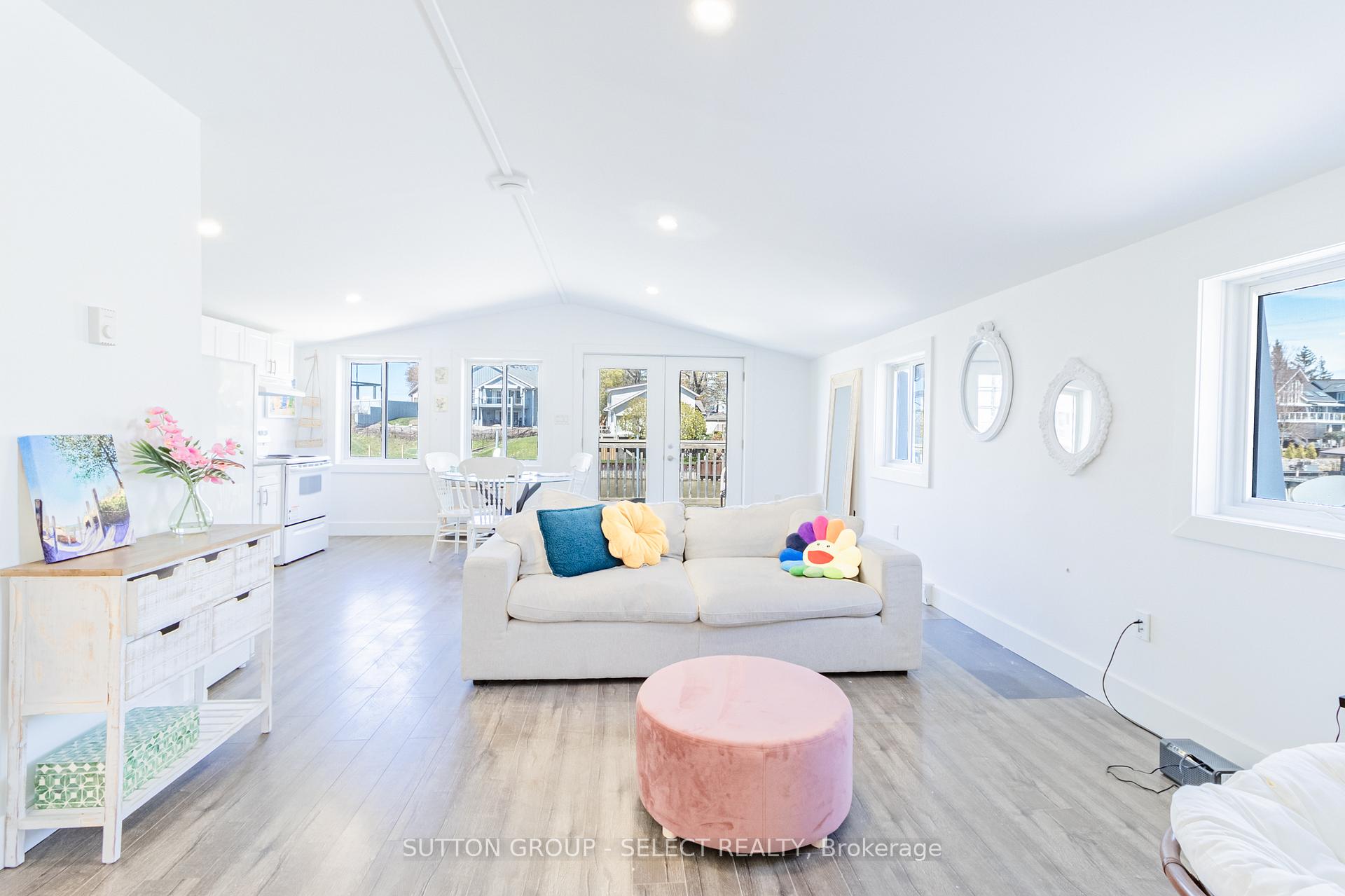
|
|
|
|
Exclusive #:
|
Excl10716440
|
|
Price:
|
$749,900
|
|
Sold Price:
|
|
|
Taxes (2024):
|
$4,418
|
|
Maintenance Fee:
|
0
|
|
Address:
|
79 RIVER Road , Lambton Shores, N0M 1T0, Lambton
|
|
Main Intersection:
|
River Rd. & Heaman Dr
|
|
Area:
|
Lambton
|
|
Municipality:
|
Lambton Shores
|
|
Neighbourhood:
|
Grand Bend
|
|
Beds:
|
0
|
|
Baths:
|
0
|
|
Kitchens:
|
|
|
Lot Size:
|
|
|
Parking:
|
4
|
|
Business Type:
|
|
|
Building/Land Area:
|
0 (Acres)
|
|
Property Type:
|
Commercial Retail
|
|
Listing Company:
|
SUTTON GROUP - SELECT REALTY
|
|
|
|
|
|

3 Photos
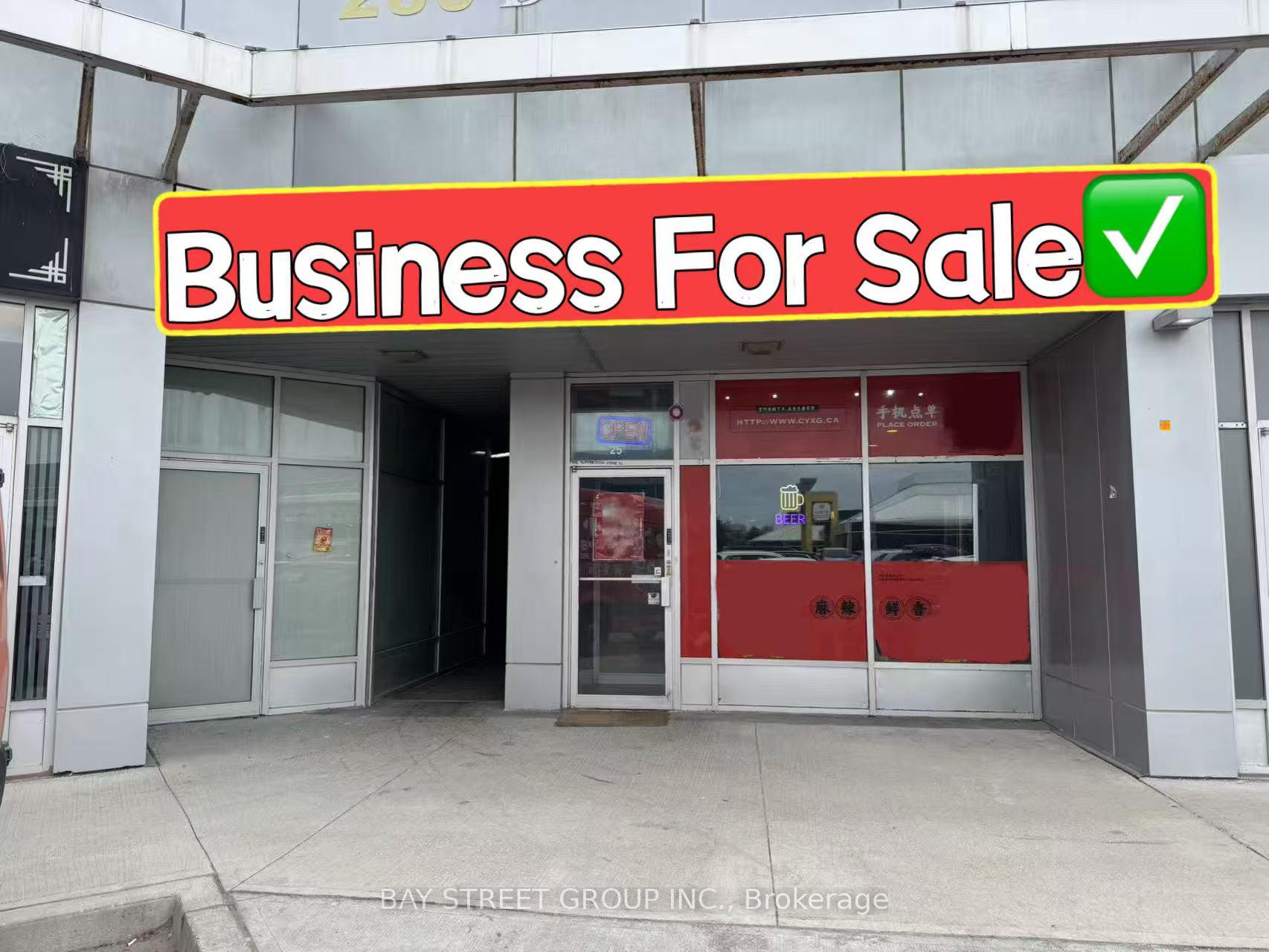
|
|
|
|
Exclusive #:
|
Excl10716422
|
|
Price:
|
$399,000
|
|
Sold Price:
|
|
|
Taxes (2024):
|
$6,988
|
|
Maintenance Fee:
|
0
|
|
Address:
|
280 West Beaver Creek Road , Richmond Hill, L4B 3Z1, York
|
|
Main Intersection:
|
Hwy 7/ Leslie
|
|
Area:
|
York
|
|
Municipality:
|
Richmond Hill
|
|
Neighbourhood:
|
Beaver Creek Business Park
|
|
Beds:
|
0
|
|
Baths:
|
0
|
|
Kitchens:
|
|
|
Lot Size:
|
|
|
Parking:
|
0
|
|
Business Type:
|
|
|
Building/Land Area:
|
1,265 (Square Feet)
|
|
Property Type:
|
Sale Of Business
|
|
Listing Company:
|
BAY STREET GROUP INC.
|
|
|
|
|
|
|