|
|
![header]() Search Listings from Toronto District Map
Search Listings from Toronto District Map
Hide Map
|
|
|
|
Area:
|
|
|
|
Municipality:
|
|
|
Neighbourhood:
|
|

|
Area:
|
|
|
|
Municipality:
|
|
|
Neighbourhood:
|
|
|
Property Type:
|
|
|
Price Range:
|
|
|
Minimum Bed:
|
|
|
Minimum Bath:
|
|
|
Minimum Kitchen:
|
|
|
Show:
|
|
|
Page Size:
|
|
|
MLS® ID:
|
|
|
|
|
lnkbtSearch
Listings Match Your Search.
Listings Match Your Search. Only Listings Showing.
There Are Additional Listings Available, To View
Click HereClick Here.
|
|

39 Photos
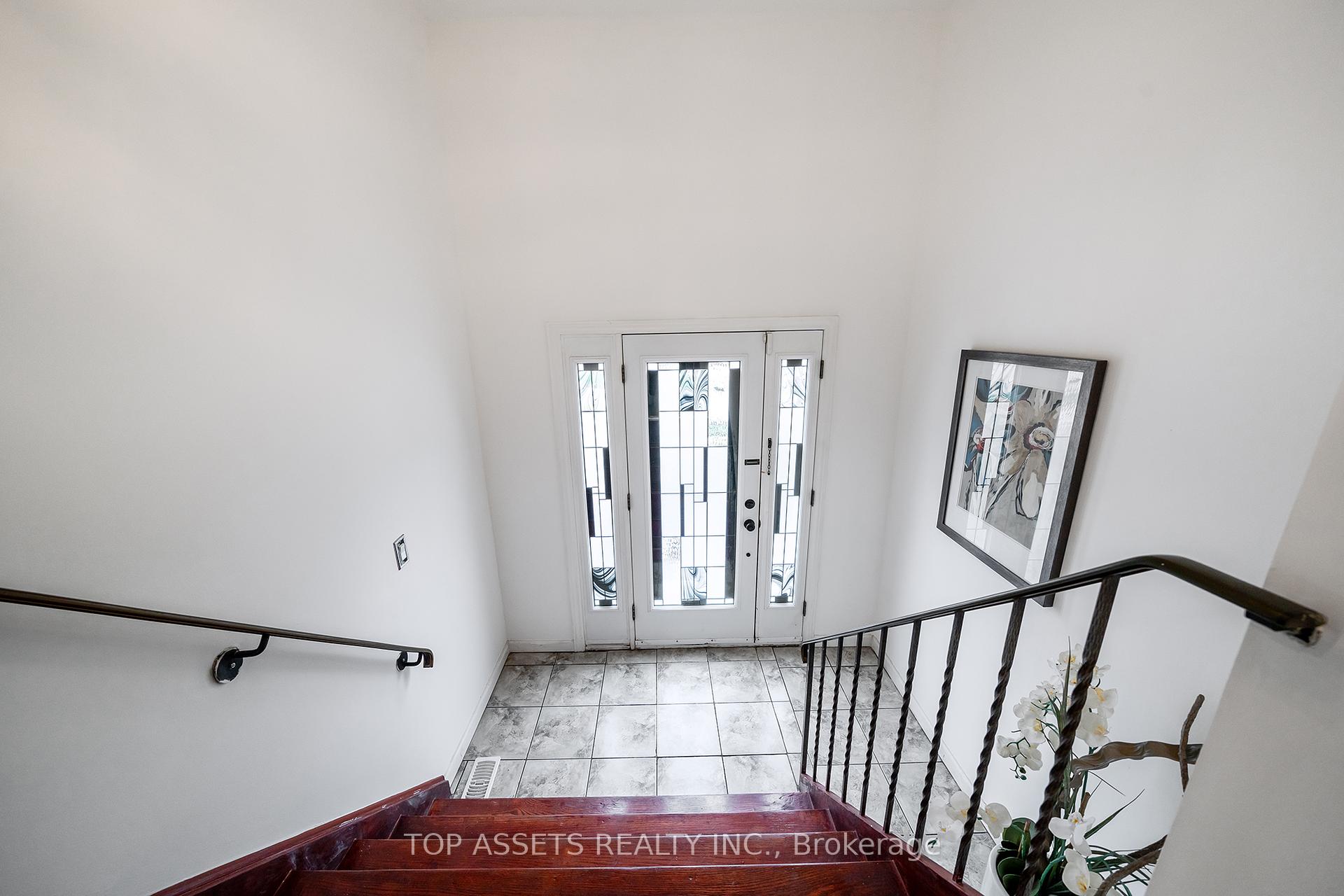
|
|
|
|
Exclusive #:
|
Excl10727134
|
|
Price:
|
$1,068,800
|
|
Sold Price:
|
|
|
Taxes (2024):
|
$4,864
|
|
Maintenance Fee:
|
0
|
|
Address:
|
54 Lynch Road , Toronto, M2J 2V5, Toronto
|
|
Main Intersection:
|
Leslie/Finch
|
|
Area:
|
Toronto
|
|
Municipality:
|
Toronto C15
|
|
Neighbourhood:
|
Don Valley Village
|
|
Beds:
|
3+2
|
|
Baths:
|
3
|
|
Kitchens:
|
|
|
Lot Size:
|
|
|
Parking:
|
2
|
|
Property Style:
|
Backsplit 5
|
|
Building/Land Area:
|
0
|
|
Property Type:
|
Semi-Detached
|
|
Listing Company:
|
TOP ASSETS REALTY INC.
|
|
|
|
|
|

51 Photos
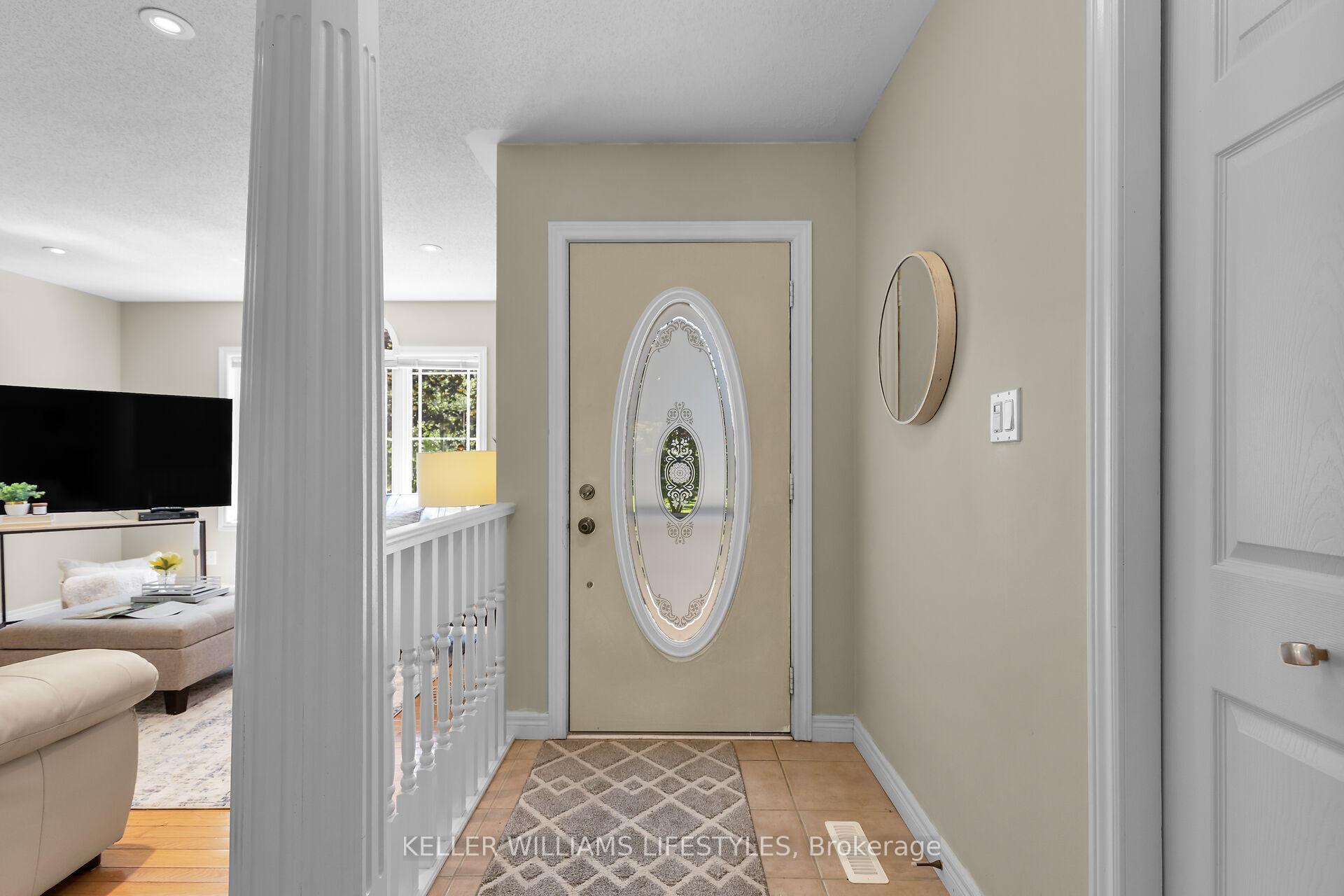
|
|
|
|
Exclusive #:
|
Excl10727063
|
|
Price:
|
$1,530,000
|
|
Sold Price:
|
|
|
Taxes (2024):
|
$4,612
|
|
Maintenance Fee:
|
0
|
|
Address:
|
32420 Silver Clay Line , Dutton/Dunwich, N0L 1P0, Elgin
|
|
Main Intersection:
|
IONA ROAD
|
|
Area:
|
Elgin
|
|
Municipality:
|
Dutton/Dunwich
|
|
Neighbourhood:
|
Rural Dutton/Dunwich
|
|
Beds:
|
0
|
|
Baths:
|
3
|
|
Kitchens:
|
|
|
Lot Size:
|
|
|
Parking:
|
10
|
|
Business Type:
|
|
|
Building/Land Area:
|
51 (Acres)
|
|
Property Type:
|
Farm
|
|
Listing Company:
|
KELLER WILLIAMS LIFESTYLES
|
|
|
|
|
|

38 Photos
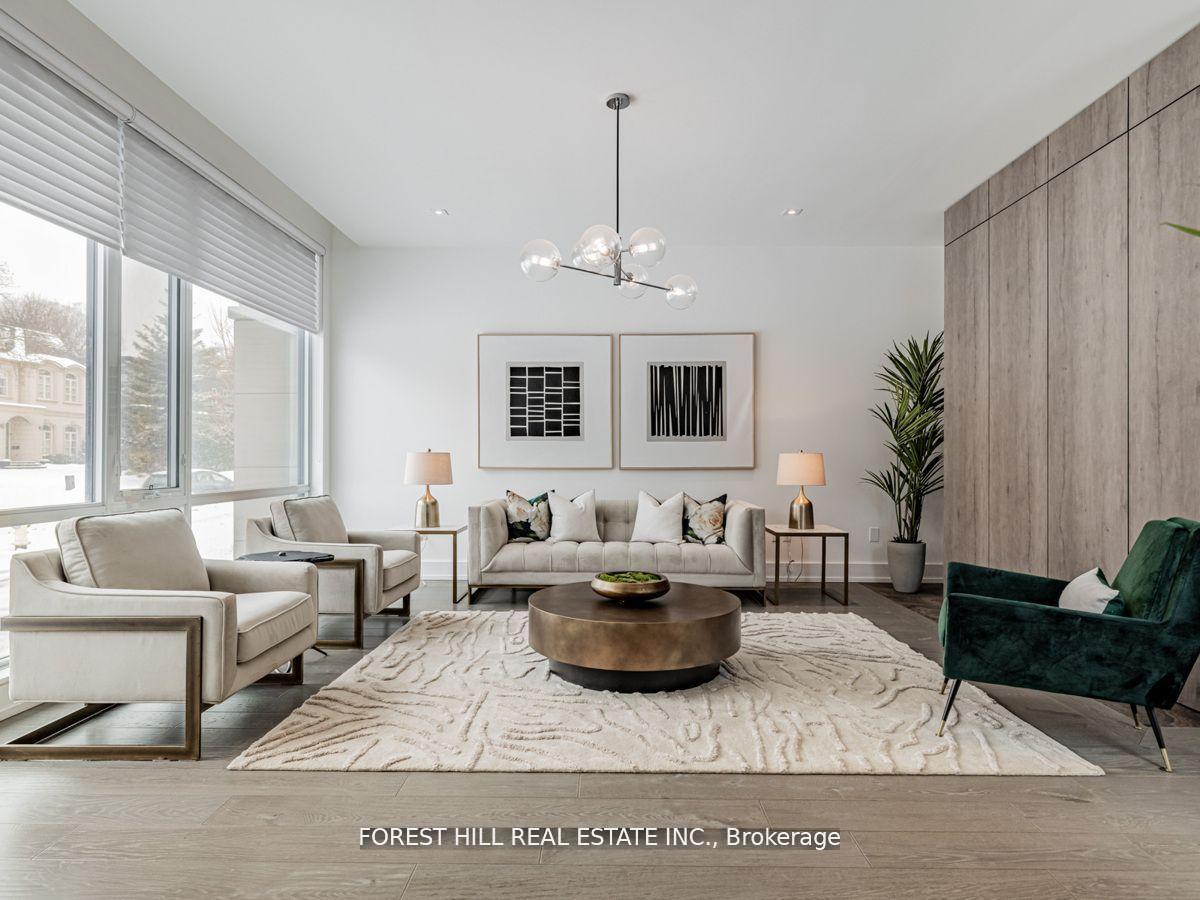
|
|
|
|
Exclusive #:
|
Excl10726877
|
|
Price:
|
$4,388,000
|
|
Sold Price:
|
|
|
Taxes (2024):
|
$23,469
|
|
Maintenance Fee:
|
0
|
|
Address:
|
7 Fairmeadow Avenue , Toronto, M2P 0A5, Toronto
|
|
Main Intersection:
|
S.Yorkminster Rd/E.Yonge St
|
|
Area:
|
Toronto
|
|
Municipality:
|
Toronto C12
|
|
Neighbourhood:
|
St. Andrew-Windfields
|
|
Beds:
|
4
|
|
Baths:
|
6
|
|
Kitchens:
|
|
|
Lot Size:
|
|
|
Parking:
|
4
|
|
Property Style:
|
2-Storey
|
|
Building/Land Area:
|
0
|
|
Property Type:
|
Detached
|
|
Listing Company:
|
FOREST HILL REAL ESTATE INC.
|
|
|
|
|
|

28 Photos
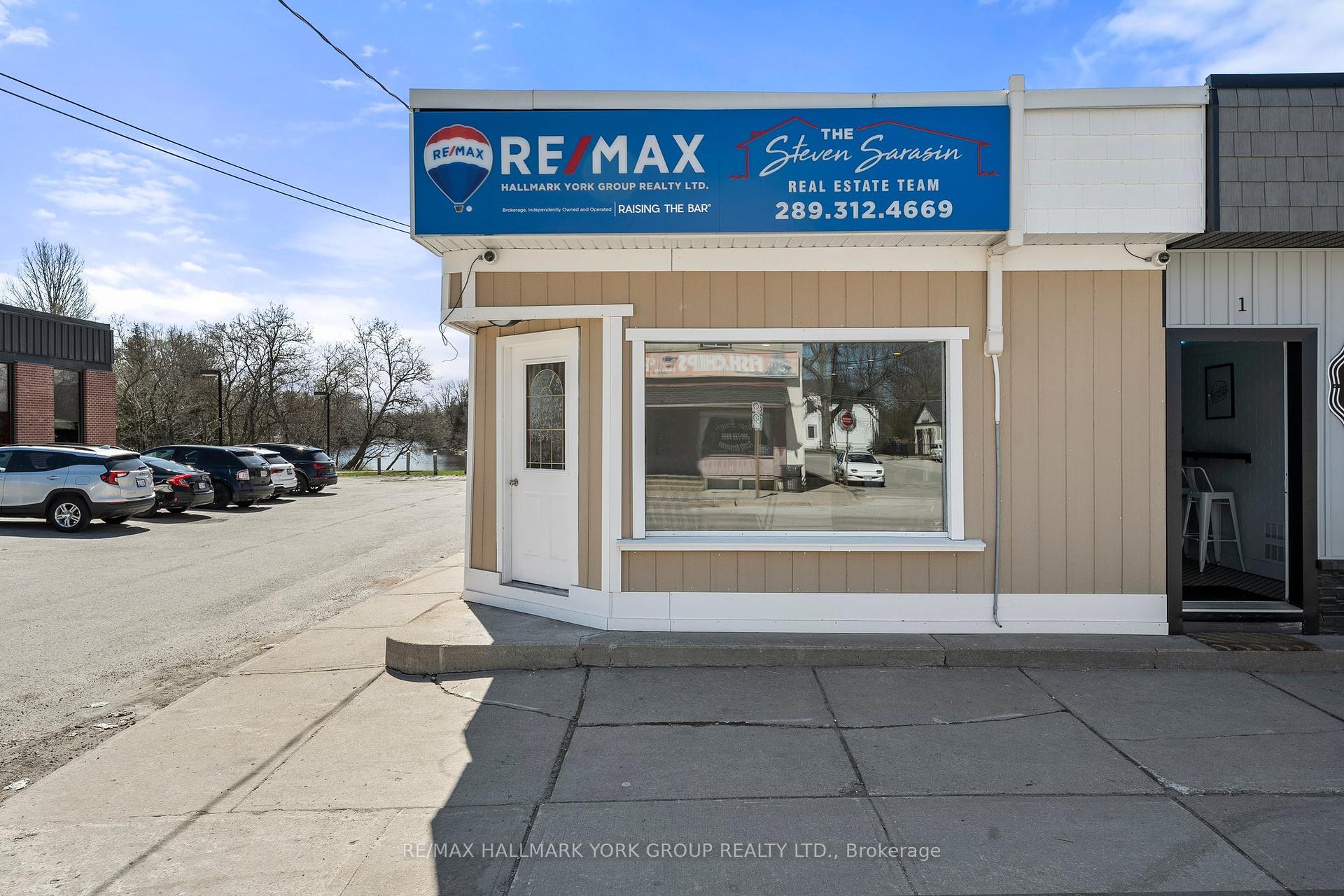
|
|
|
|
Exclusive #:
|
Excl10726611
|
|
Price:
|
$848,800
|
|
Sold Price:
|
|
|
Taxes (2024):
|
$7,156
|
|
Maintenance Fee:
|
0
|
|
Address:
|
118 High Street , Georgina, L0E 1R0, York
|
|
Main Intersection:
|
Hwy 48 / High Street
|
|
Area:
|
York
|
|
Municipality:
|
Georgina
|
|
Neighbourhood:
|
Sutton & Jackson's Point
|
|
Beds:
|
0
|
|
Baths:
|
4
|
|
Kitchens:
|
|
|
Lot Size:
|
|
|
Parking:
|
0
|
|
Business Type:
|
|
|
Building/Land Area:
|
2,810 (Square Feet)
|
|
Property Type:
|
Store W Apt/Office
|
|
Listing Company:
|
RE/MAX HALLMARK YORK GROUP REALTY LTD.
|
|
|
|
|
|

35 Photos
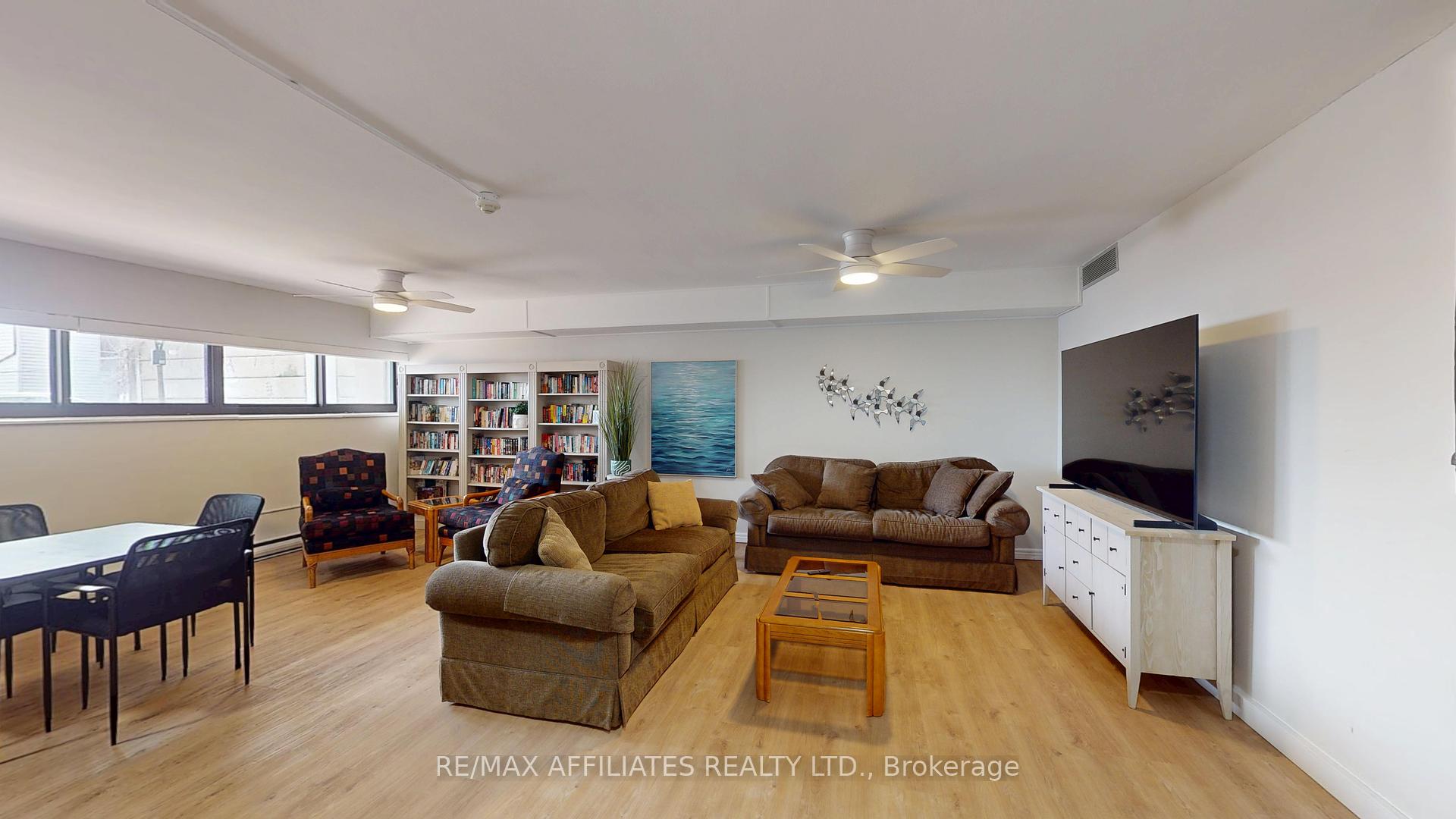
|
|
|
|
Exclusive #:
|
Excl10726607
|
|
Price:
|
$409,900
|
|
Sold Price:
|
|
|
Taxes (2024):
|
$4,252
|
|
Maintenance Fee:
|
$553
|
|
Address:
|
109 King Street , Brockville, K6V 1B8, Leeds and Grenvi
|
|
Main Intersection:
|
King Street East & Broad Street
|
|
Area:
|
Leeds and Grenville
|
|
Municipality:
|
Brockville
|
|
Neighbourhood:
|
810 - Brockville
|
|
Beds:
|
2
|
|
Baths:
|
2
|
|
Kitchens:
|
|
|
Lot Size:
|
|
|
Parking:
|
0
|
|
Business Type:
|
1 Storey/Apt
|
|
Building/Land Area:
|
0
|
|
Property Type:
|
Condo Apartment
|
|
Listing Company:
|
RE/MAX AFFILIATES REALTY LTD.
|
|
|
|
|
|

35 Photos
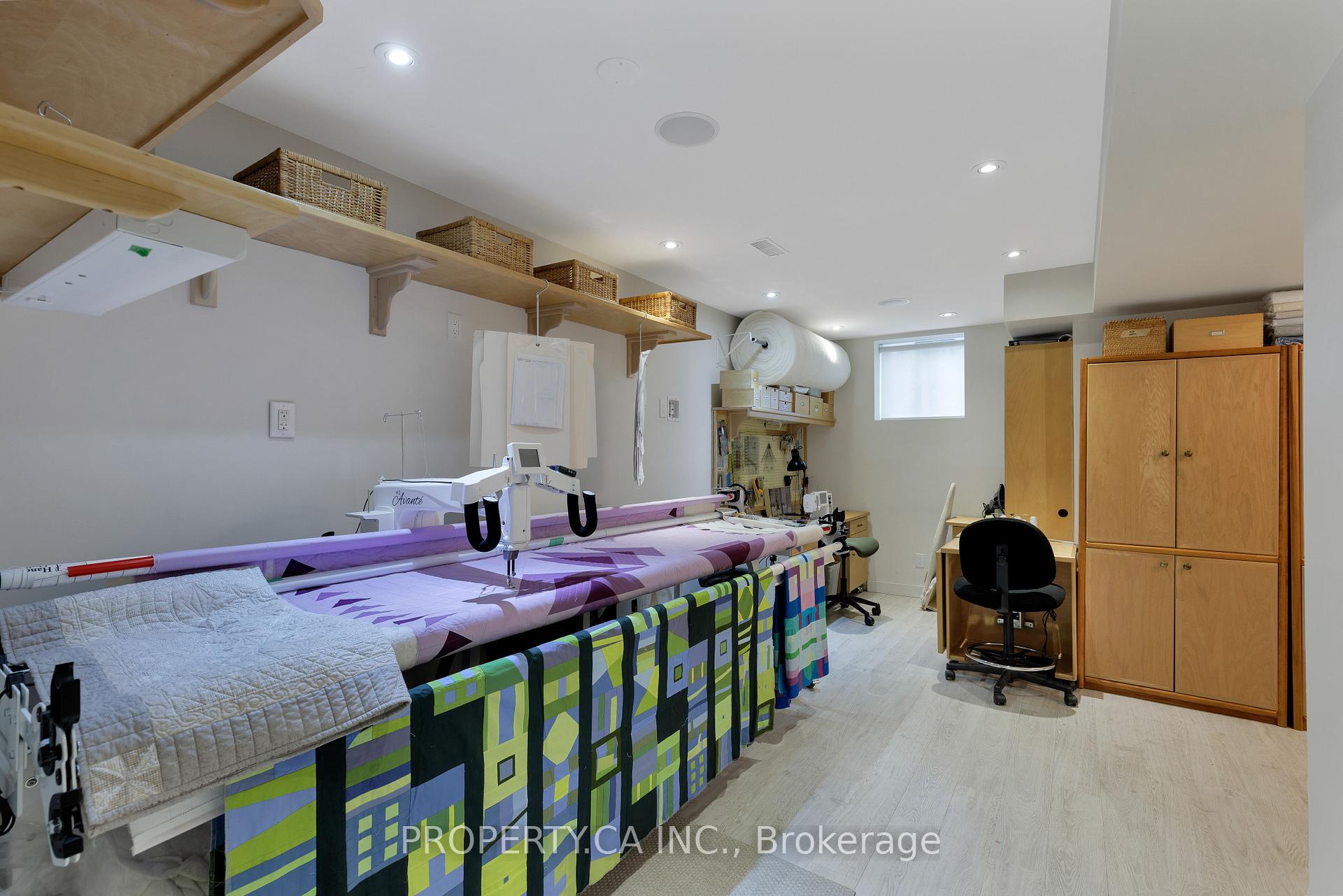
|
|
|
|
Exclusive #:
|
Excl10726598
|
|
Price:
|
$1,199,000
|
|
Sold Price:
|
|
|
Taxes (2024):
|
$8,383
|
|
Maintenance Fee:
|
0
|
|
Address:
|
18 Belle Ayre Boulevard , Toronto, M4S 2P7, Toronto
|
|
Main Intersection:
|
Mt Pleasant & Davisville
|
|
Area:
|
Toronto
|
|
Municipality:
|
Toronto C10
|
|
Neighbourhood:
|
Mount Pleasant East
|
|
Beds:
|
2+1
|
|
Baths:
|
3
|
|
Kitchens:
|
|
|
Lot Size:
|
|
|
Parking:
|
1
|
|
Property Style:
|
2-Storey
|
|
Building/Land Area:
|
0
|
|
Property Type:
|
Detached
|
|
Listing Company:
|
PROPERTY.CA INC.
|
|
|
|
|
|

33 Photos
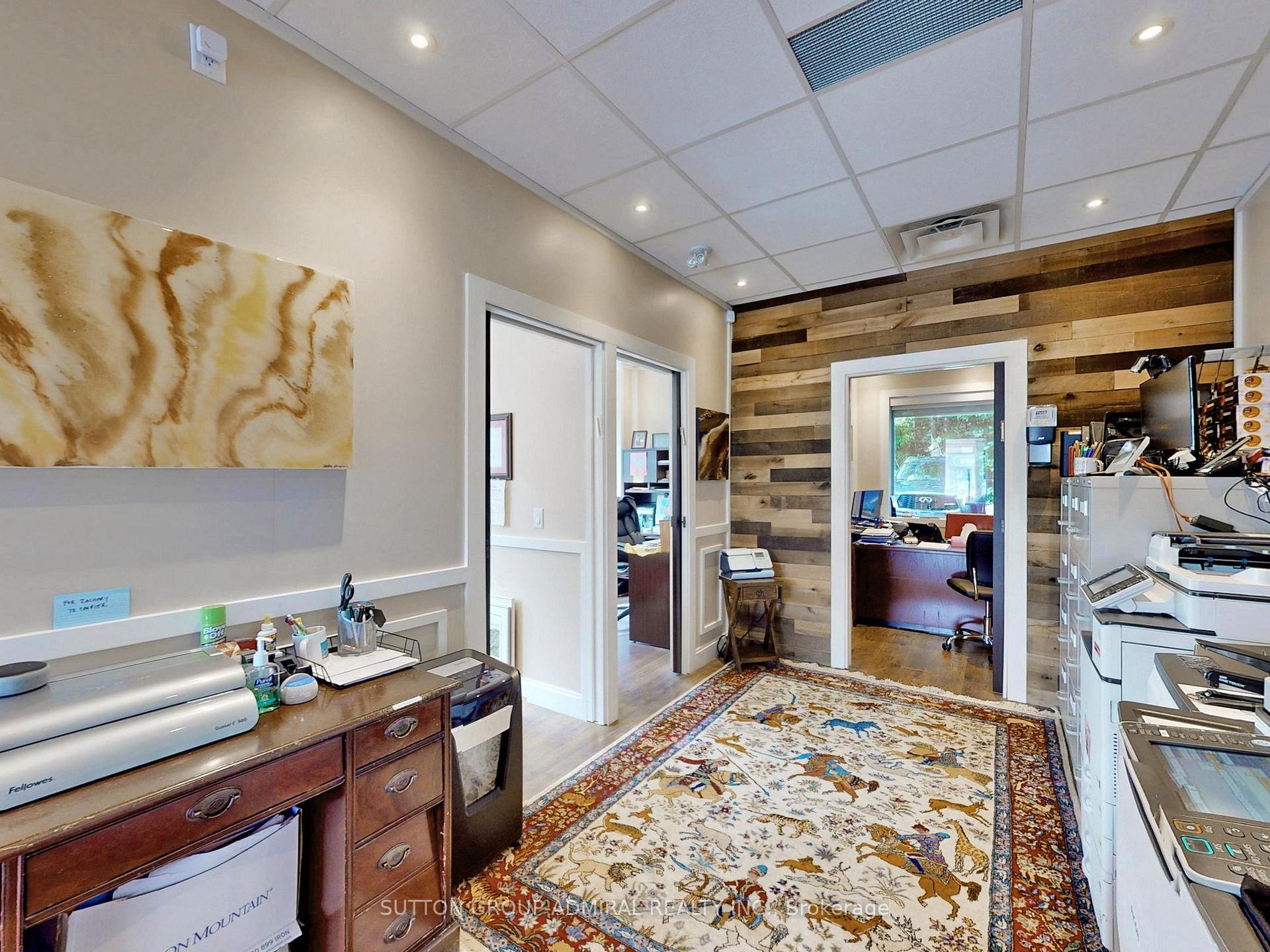
|
|
|
|
Exclusive #:
|
Excl10726571
|
|
Price:
|
$1,399,000
|
|
Sold Price:
|
|
|
Taxes (2024):
|
$7,489
|
|
Maintenance Fee:
|
0
|
|
Address:
|
2828 Bathurst Street , Toronto, M6B 3A7, Toronto
|
|
Main Intersection:
|
Bathurst/Glencairn
|
|
Area:
|
Toronto
|
|
Municipality:
|
Toronto C04
|
|
Neighbourhood:
|
Englemount-Lawrence
|
|
Beds:
|
0
|
|
Baths:
|
0
|
|
Kitchens:
|
|
|
Lot Size:
|
|
|
Parking:
|
1
|
|
Business Type:
|
|
|
Building/Land Area:
|
1,667 (Square Feet)
|
|
Property Type:
|
Office
|
|
Listing Company:
|
SUTTON GROUP-ADMIRAL REALTY INC.
|
|
|
|
|
|

41 Photos
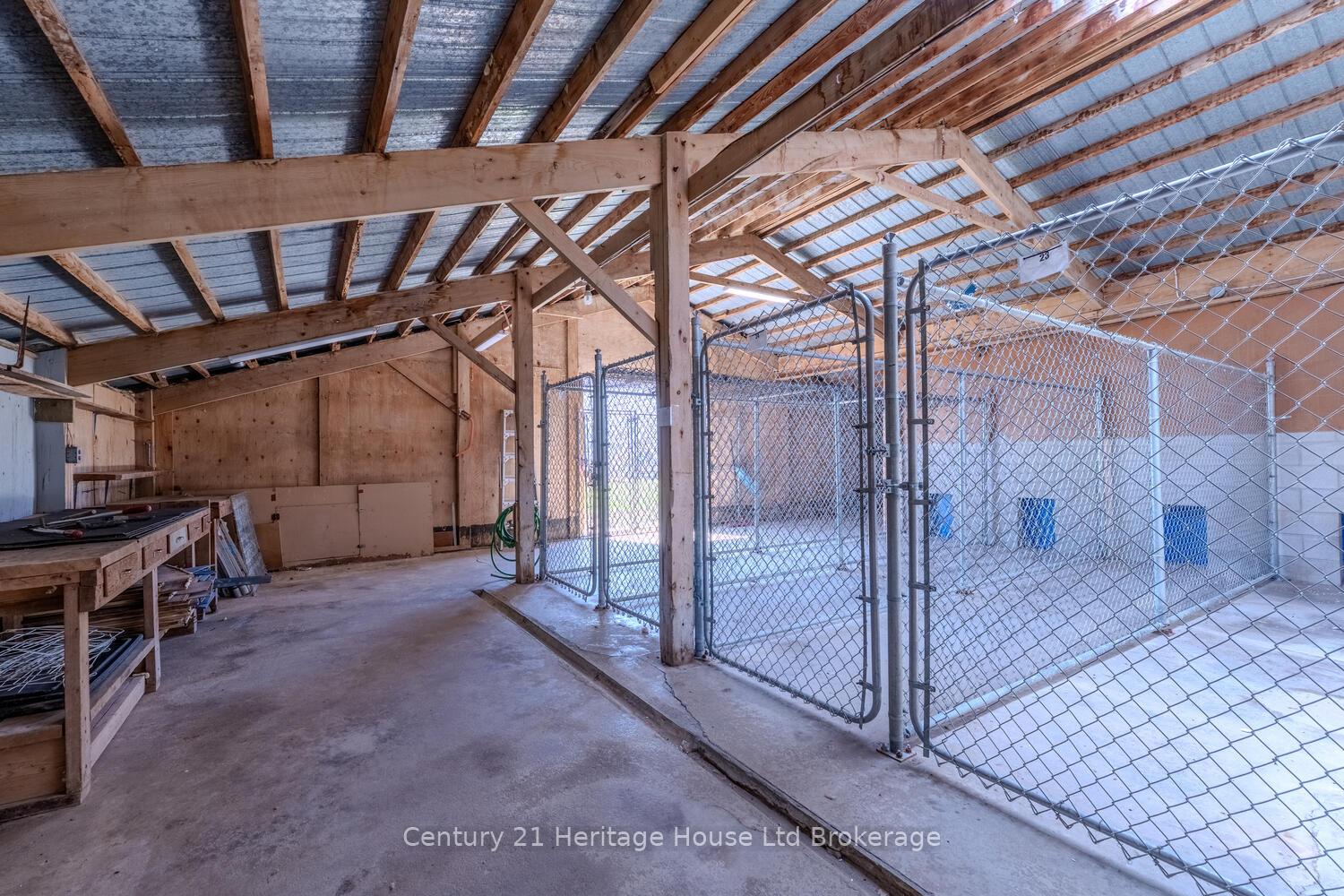
|
|
|
|
Exclusive #:
|
Excl10726420
|
|
Price:
|
$3,600,000
|
|
Sold Price:
|
|
|
Taxes (2025):
|
$3,538
|
|
Maintenance Fee:
|
0
|
|
Address:
|
226 Carluke Road , Hamilton, L9G 3L1, Hamilton
|
|
Main Intersection:
|
Glancaster
|
|
Area:
|
Hamilton
|
|
Municipality:
|
Hamilton
|
|
Neighbourhood:
|
Rural Ancaster
|
|
Beds:
|
0
|
|
Baths:
|
2
|
|
Kitchens:
|
|
|
Lot Size:
|
|
|
Parking:
|
0
|
|
Business Type:
|
|
|
Building/Land Area:
|
20,000 (Square Feet)
|
|
Property Type:
|
Commercial Retail
|
|
Listing Company:
|
Century 21 Heritage House Ltd Brokerage
|
|
|
|
|
|

32 Photos
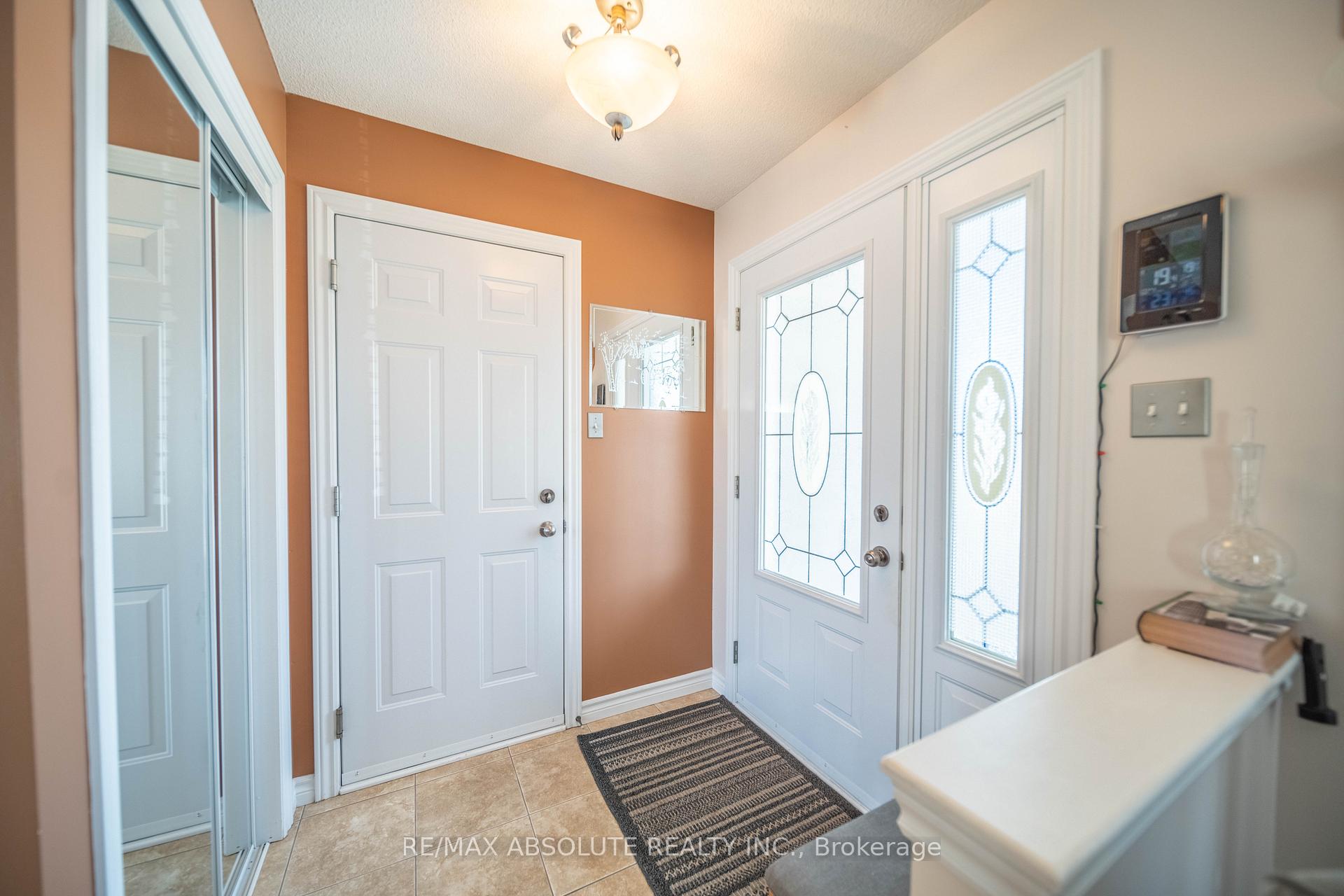
|
|
|
|
Exclusive #:
|
Excl10726303
|
|
Price:
|
$469,900
|
|
Sold Price:
|
|
|
Taxes (2024):
|
$3,800
|
|
Maintenance Fee:
|
0
|
|
Address:
|
728 Des Chenes Street , Casselman, K0A 1M0, Prescott and Rus
|
|
Main Intersection:
|
Isabelle St & Des Chenes St
|
|
Area:
|
Prescott and Russell
|
|
Municipality:
|
Casselman
|
|
Neighbourhood:
|
604 - Casselman
|
|
Beds:
|
2
|
|
Baths:
|
2
|
|
Kitchens:
|
|
|
Lot Size:
|
|
|
Parking:
|
4
|
|
Property Style:
|
Bungalow
|
|
Building/Land Area:
|
0
|
|
Property Type:
|
Semi-Detached
|
|
Listing Company:
|
RE/MAX ABSOLUTE REALTY INC.
|
|
|
|
|
|

9 Photos
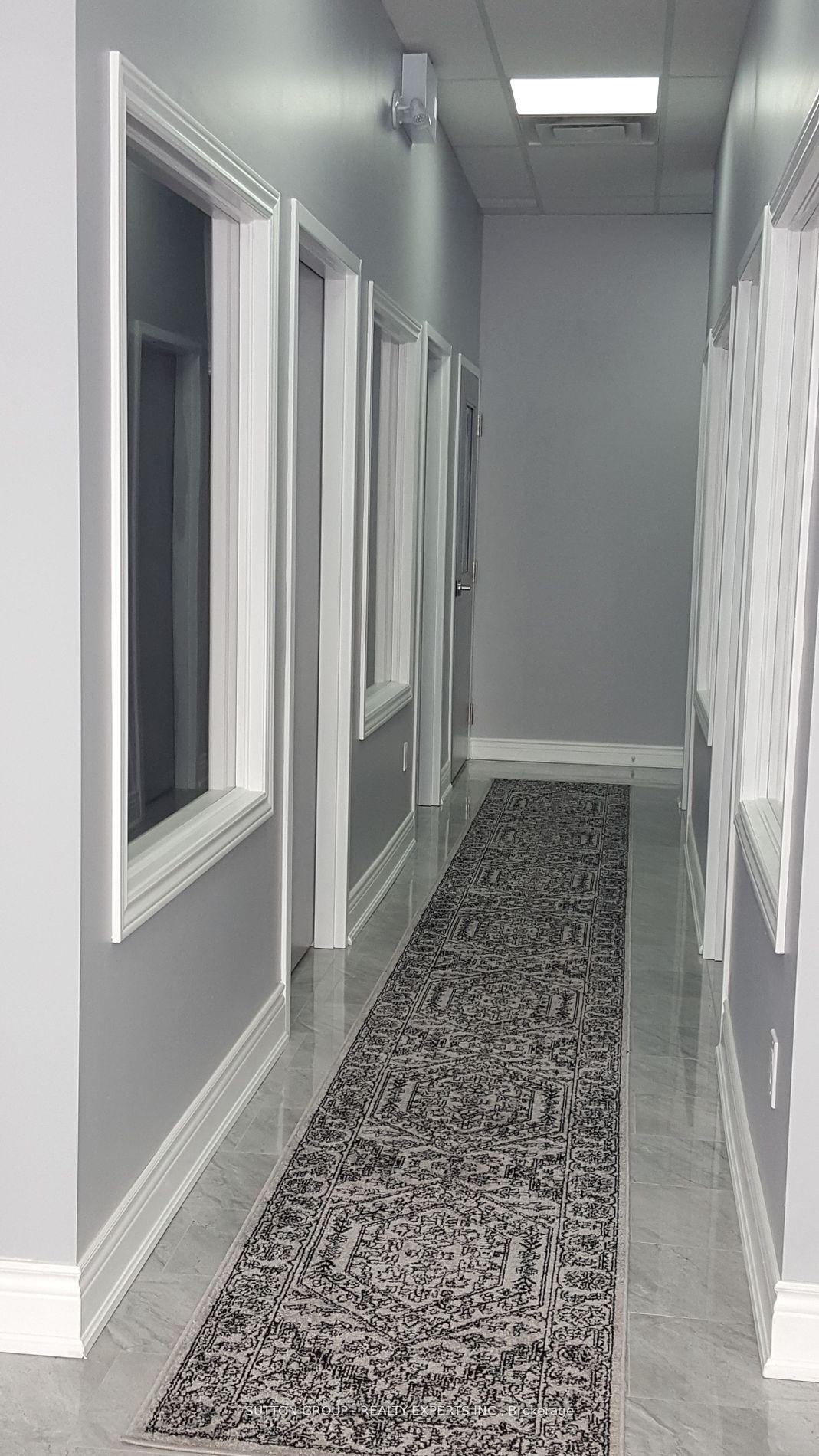
|
|
|
|
Exclusive #:
|
Excl10726265
|
|
Price:
|
$1,064,900
|
|
Sold Price:
|
|
|
Taxes (2024):
|
$4,945
|
|
Maintenance Fee:
|
0
|
|
Address:
|
1770 Albion Road , Toronto, M9V 1C2, Toronto
|
|
Main Intersection:
|
Hw27/ALBION RD
|
|
Area:
|
Toronto
|
|
Municipality:
|
Toronto W10
|
|
Neighbourhood:
|
West Humber-Clairville
|
|
Beds:
|
0
|
|
Baths:
|
1
|
|
Kitchens:
|
|
|
Lot Size:
|
|
|
Parking:
|
0
|
|
Business Type:
|
|
|
Building/Land Area:
|
1,120 (Square Feet)
|
|
Property Type:
|
Investment
|
|
Listing Company:
|
SUTTON GROUP - REALTY EXPERTS INC.
|
|
|
|
|
|

18 Photos
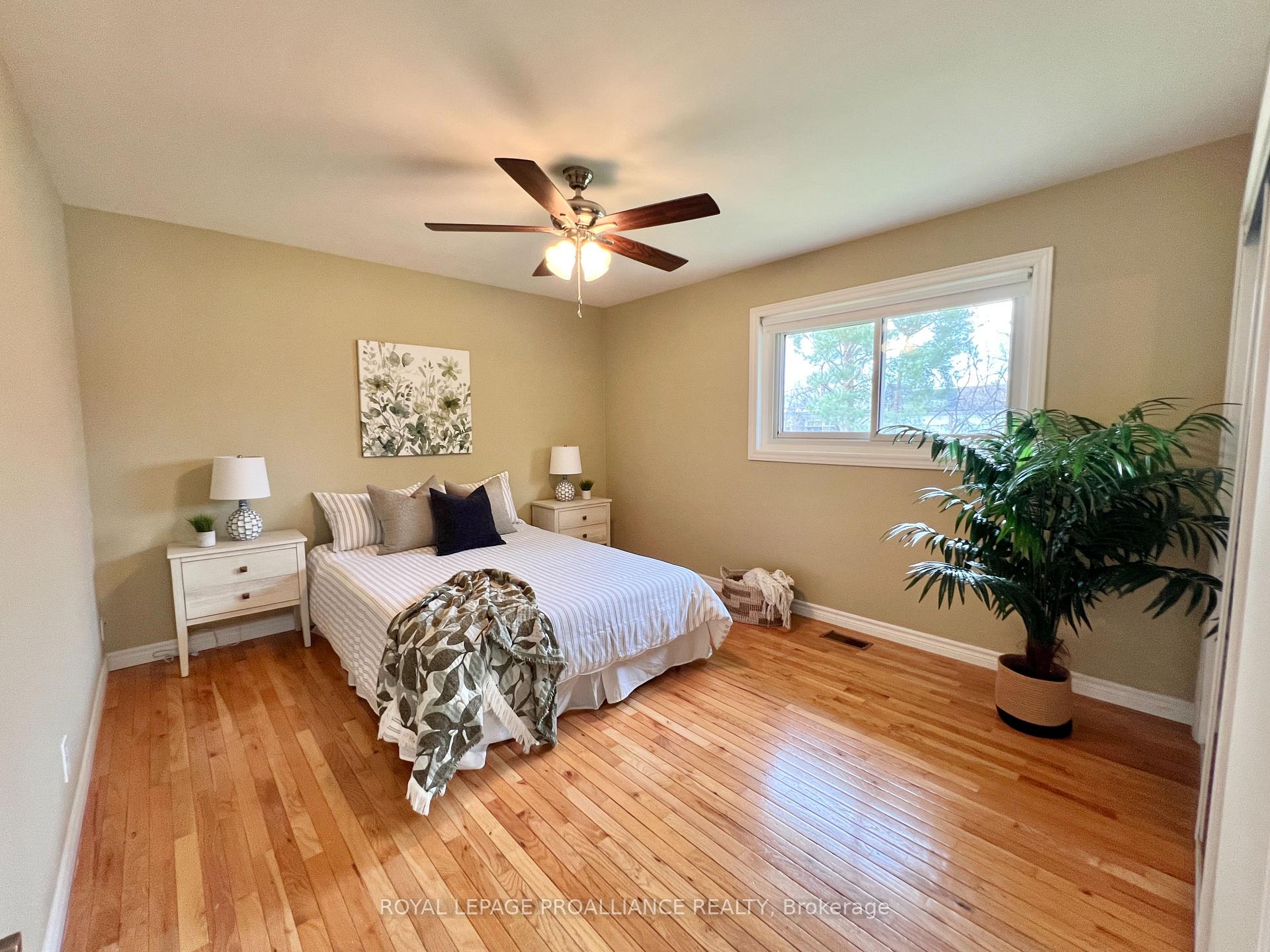
|
|
|
|
Exclusive #:
|
Excl10725977
|
|
Price:
|
$449,900
|
|
Sold Price:
|
|
|
Taxes (2024):
|
$3,317
|
|
Maintenance Fee:
|
0
|
|
Address:
|
432 Victoria Avenue , Belleville, K8N 2E9, Hastings
|
|
Main Intersection:
|
Victoria Ave & Herchimer Ave
|
|
Area:
|
Hastings
|
|
Municipality:
|
Belleville
|
|
Neighbourhood:
|
Belleville Ward
|
|
Beds:
|
3
|
|
Baths:
|
2
|
|
Kitchens:
|
|
|
Lot Size:
|
|
|
Parking:
|
4
|
|
Property Style:
|
Backsplit 3
|
|
Building/Land Area:
|
0
|
|
Property Type:
|
Detached
|
|
Listing Company:
|
ROYAL LEPAGE PROALLIANCE REALTY
|
|
|
|
|
|

36 Photos
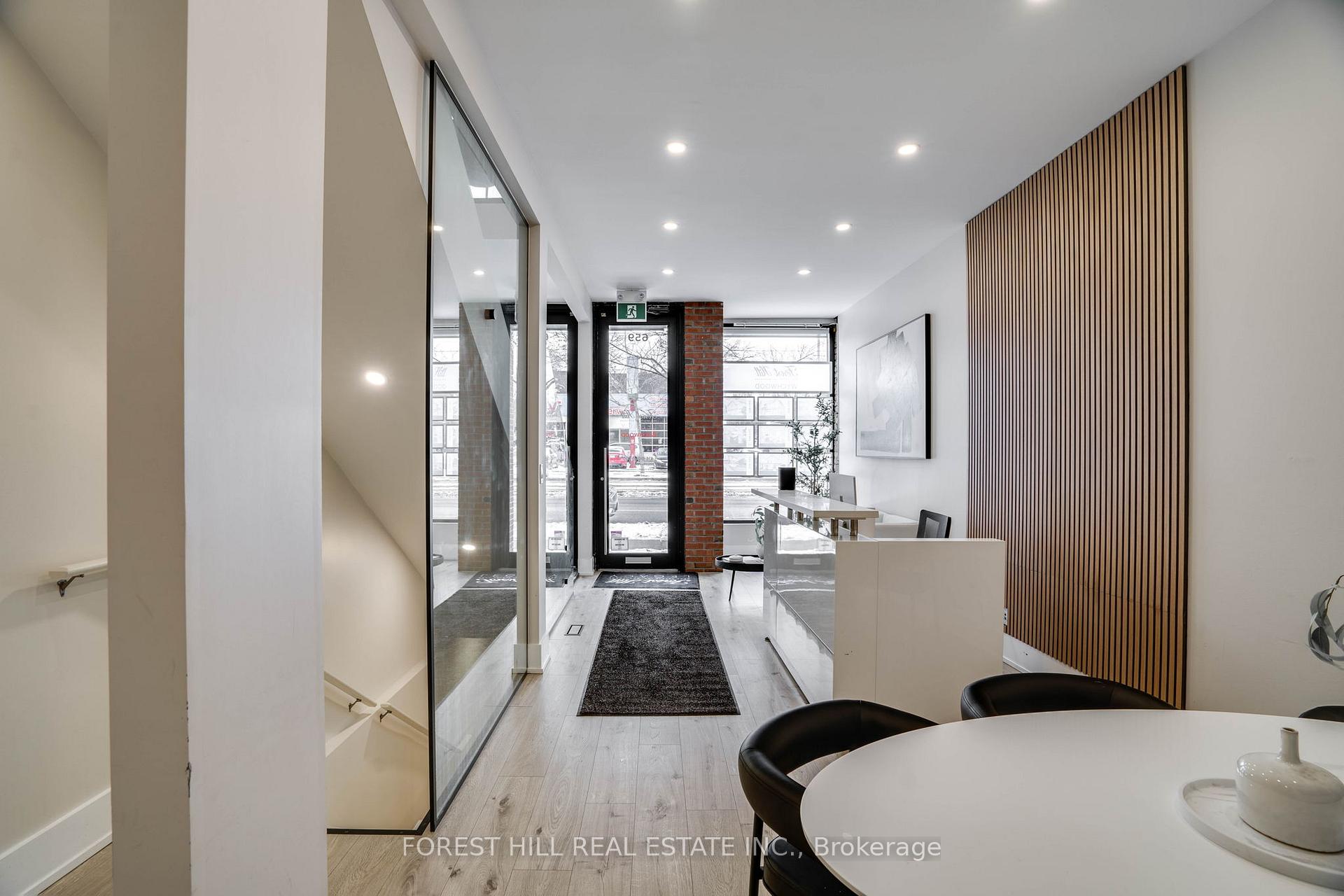
|
|
|
|
Exclusive #:
|
Excl10725905
|
|
Price:
|
$2,088,000
|
|
Sold Price:
|
|
|
Taxes (2024):
|
$15,341
|
|
Maintenance Fee:
|
0
|
|
Address:
|
659 St Clair Avenue , Toronto, M6K 0G7, Toronto
|
|
Main Intersection:
|
St Clair Ave W and Wychwood Ave
|
|
Area:
|
Toronto
|
|
Municipality:
|
Toronto C02
|
|
Neighbourhood:
|
Wychwood
|
|
Beds:
|
0
|
|
Baths:
|
0
|
|
Kitchens:
|
|
|
Lot Size:
|
|
|
Parking:
|
2
|
|
Business Type:
|
|
|
Building/Land Area:
|
1,628 (Square Feet)
|
|
Property Type:
|
Commercial Retail
|
|
Listing Company:
|
FOREST HILL REAL ESTATE INC.
|
|
|
|
|
|

45 Photos
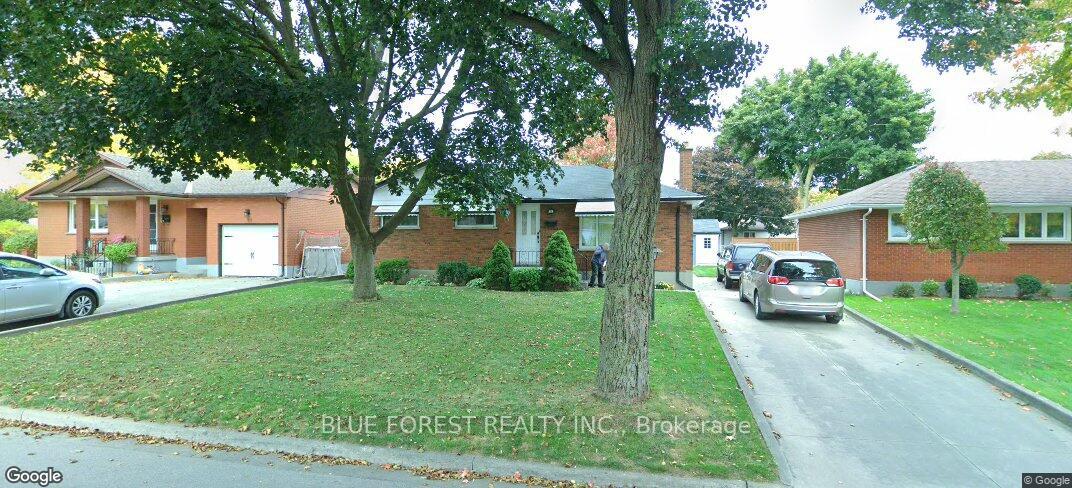
|
|
|
|
Exclusive #:
|
Excl10725793
|
|
Price:
|
$528,888
|
|
Sold Price:
|
|
|
Taxes (2024):
|
$3,429
|
|
Maintenance Fee:
|
0
|
|
Address:
|
41 Eldorado Avenue , London East, N5W 1S7, Middlesex
|
|
Main Intersection:
|
Gore rd & Montebello dr
|
|
Area:
|
Middlesex
|
|
Municipality:
|
London East
|
|
Neighbourhood:
|
East O
|
|
Beds:
|
4
|
|
Baths:
|
2
|
|
Kitchens:
|
|
|
Lot Size:
|
|
|
Parking:
|
4
|
|
Property Style:
|
Bungalow
|
|
Building/Land Area:
|
0
|
|
Property Type:
|
Detached
|
|
Listing Company:
|
BLUE FOREST REALTY INC.
|
|
|
|
|
|

37 Photos
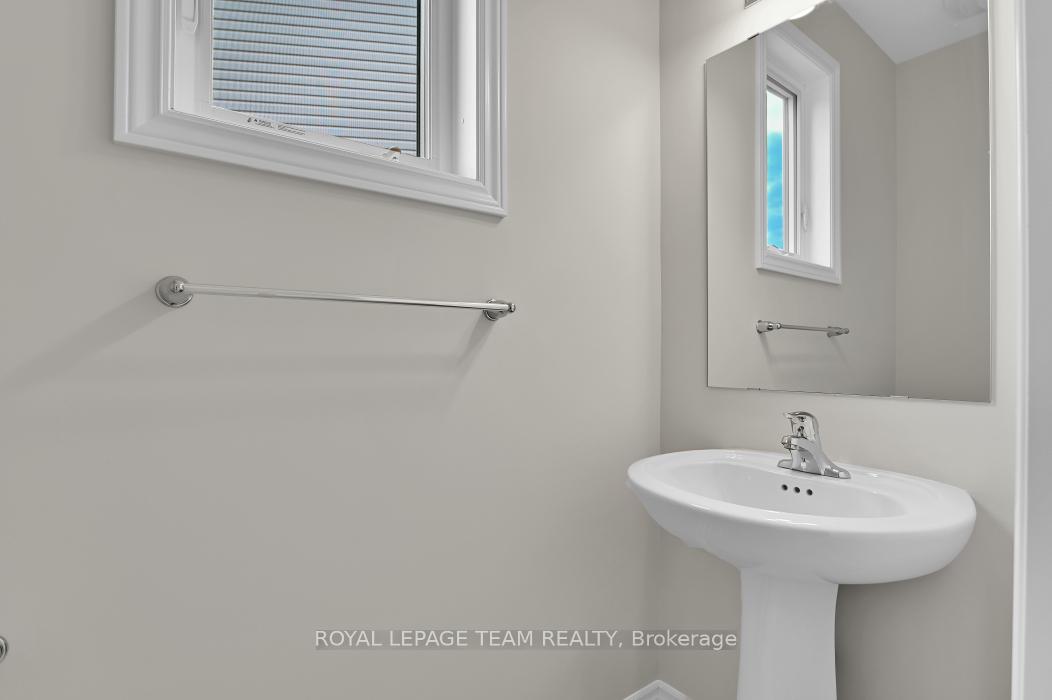
|
|
|
|
Exclusive #:
|
Excl10725752
|
|
Price:
|
$659,900
|
|
Sold Price:
|
|
|
Taxes (2024):
|
$4,080
|
|
Maintenance Fee:
|
0
|
|
Address:
|
938 Socca Crescent , Orleans - Cumberland and Area, K4A 5M1, Ottawa
|
|
Main Intersection:
|
Trim Rd & Ventoux Ave
|
|
Area:
|
Ottawa
|
|
Municipality:
|
Orleans - Cumberland and Area
|
|
Neighbourhood:
|
1119 - Notting Hill/Summerside
|
|
Beds:
|
3
|
|
Baths:
|
4
|
|
Kitchens:
|
|
|
Lot Size:
|
|
|
Parking:
|
2
|
|
Property Style:
|
2-Storey
|
|
Building/Land Area:
|
0
|
|
Property Type:
|
Semi-Detached
|
|
Listing Company:
|
ROYAL LEPAGE TEAM REALTY
|
|
|
|
|
|

10 Photos
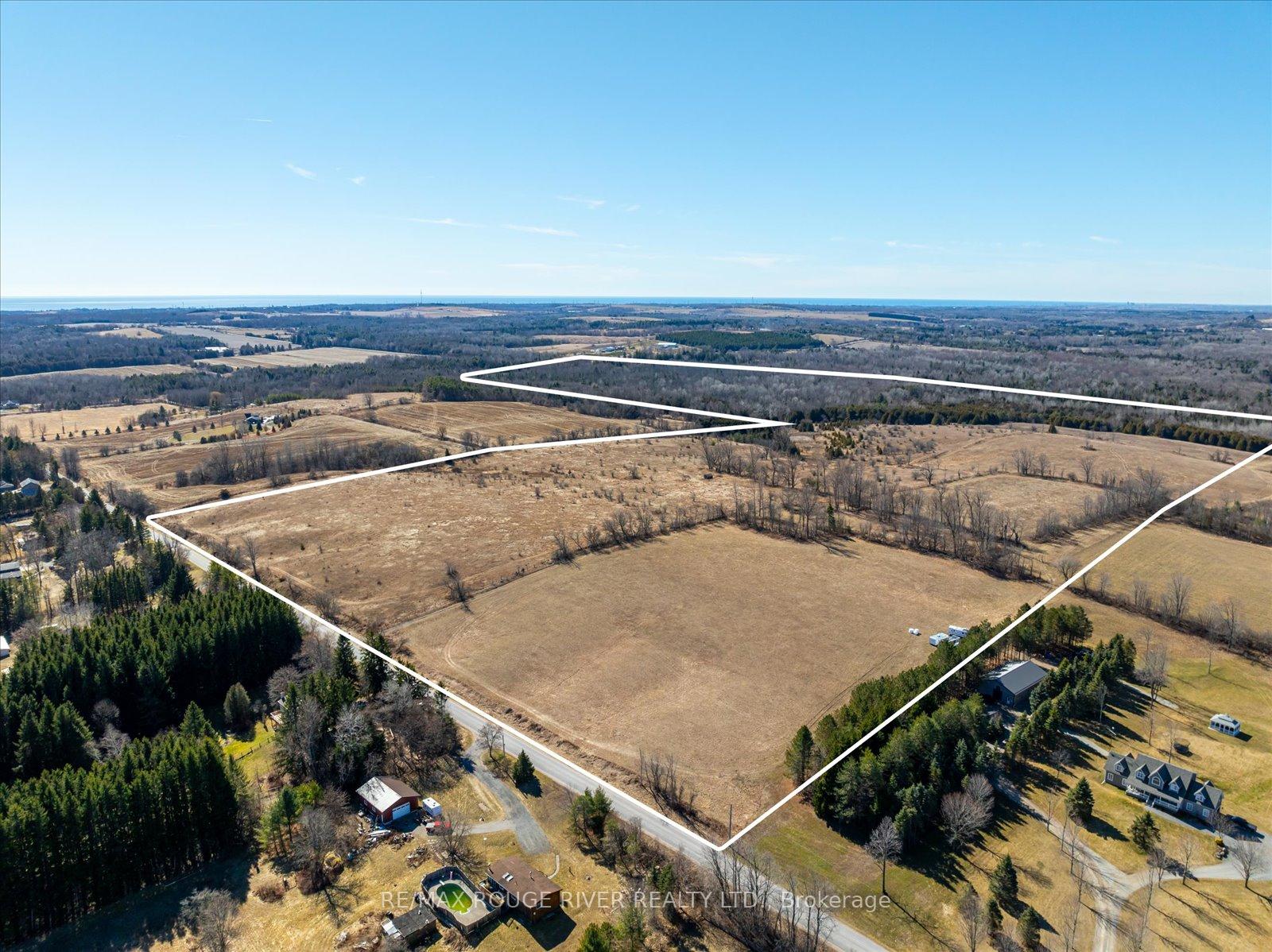
|
|
|
|
Exclusive #:
|
Excl10725633
|
|
Price:
|
$999,000
|
|
Sold Price:
|
|
|
Taxes (2024):
|
$1,346
|
|
Maintenance Fee:
|
0
|
|
Address:
|
4396 Gilmore Road , Clarington, L0A 1J0, Durham
|
|
Main Intersection:
|
Newtonville Rd/4th Con
|
|
Area:
|
Durham
|
|
Municipality:
|
Clarington
|
|
Neighbourhood:
|
Rural Clarington
|
|
Beds:
|
0
|
|
Baths:
|
0
|
|
Kitchens:
|
|
|
Lot Size:
|
|
|
Parking:
|
0
|
|
Business Type:
|
|
|
Building/Land Area:
|
113 (Acres)
|
|
Property Type:
|
Farm
|
|
Listing Company:
|
RE/MAX ROUGE RIVER REALTY LTD.
|
|
|
|
|
|

10 Photos
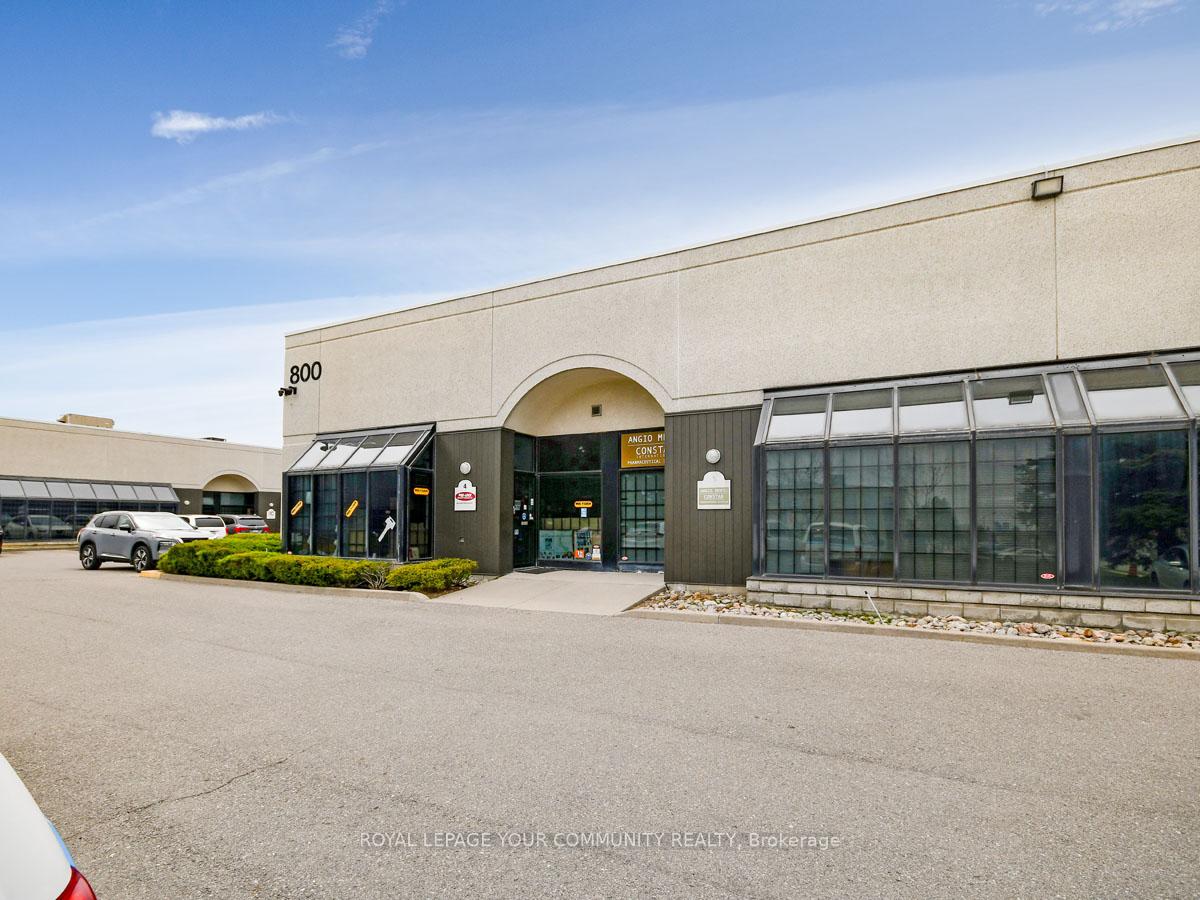
|
|
|
|
Exclusive #:
|
Excl10725465
|
|
Price:
|
$699,900
|
|
Sold Price:
|
|
|
Taxes (2024):
|
$4,187
|
|
Maintenance Fee:
|
0
|
|
Address:
|
800 Petrolia Road , Toronto, M3J 3K4, Toronto
|
|
Main Intersection:
|
East of Keele on Steeles, South of Steeles
|
|
Area:
|
Toronto
|
|
Municipality:
|
Toronto W05
|
|
Neighbourhood:
|
York University Heights
|
|
Beds:
|
0
|
|
Baths:
|
1
|
|
Kitchens:
|
|
|
Lot Size:
|
|
|
Parking:
|
0
|
|
Business Type:
|
|
|
Building/Land Area:
|
1,064 (Square Feet)
|
|
Property Type:
|
Industrial
|
|
Listing Company:
|
ROYAL LEPAGE YOUR COMMUNITY REALTY
|
|
|
|
|
|

27 Photos
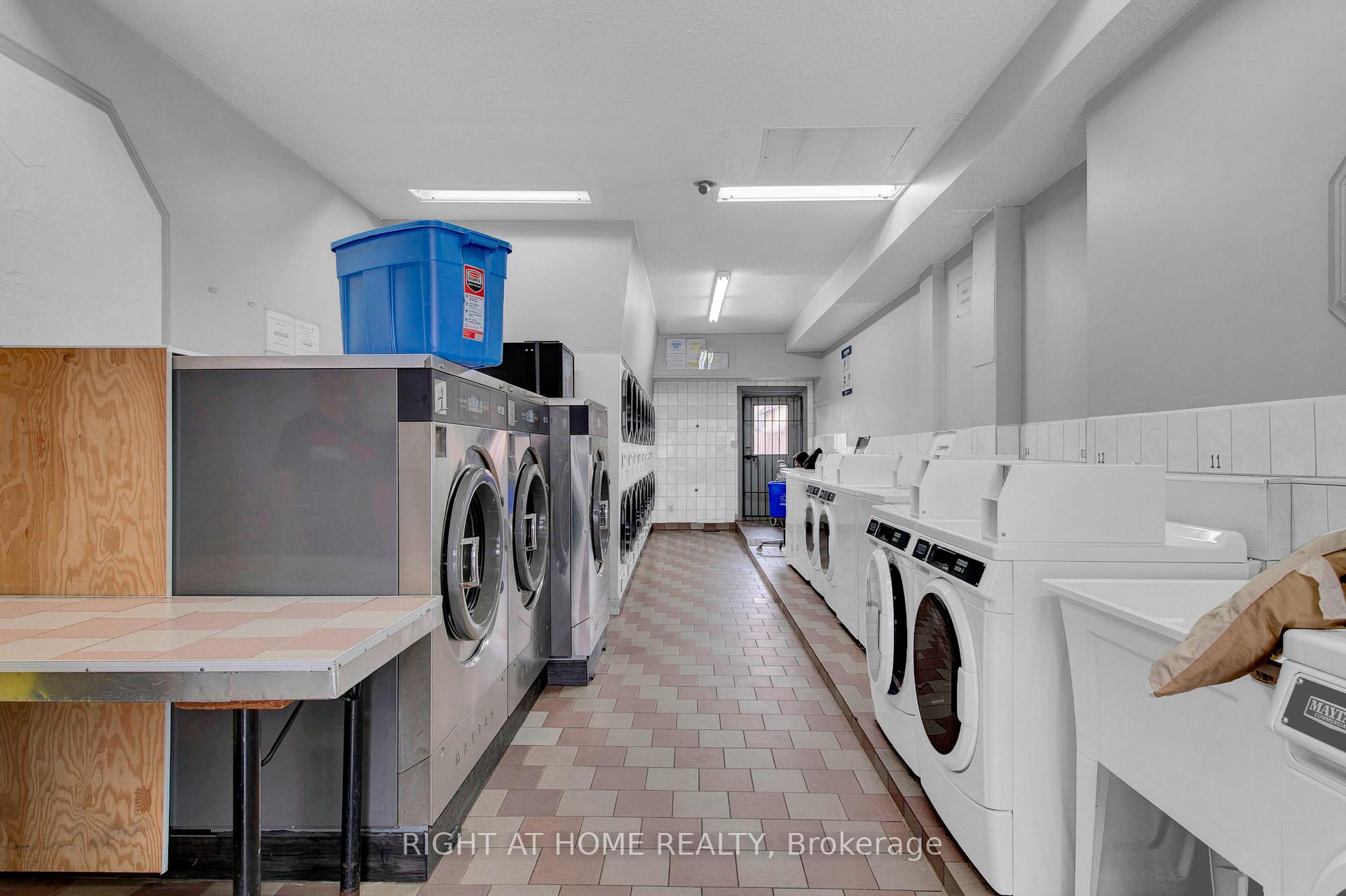
|
|
|
|
Exclusive #:
|
Excl10725437
|
|
Price:
|
$1,499,900
|
|
Sold Price:
|
|
|
Taxes (2025):
|
$8,750
|
|
Maintenance Fee:
|
0
|
|
Address:
|
2025 Dufferin Street , Toronto, M6E 3R3, Toronto
|
|
Main Intersection:
|
Dufferin St & Rogers Rd
|
|
Area:
|
Toronto
|
|
Municipality:
|
Toronto W03
|
|
Neighbourhood:
|
Caledonia-Fairbank
|
|
Beds:
|
0
|
|
Baths:
|
2
|
|
Kitchens:
|
|
|
Lot Size:
|
|
|
Parking:
|
0
|
|
Business Type:
|
|
|
Building/Land Area:
|
2,000 (Square Feet)
|
|
Property Type:
|
Store W Apt/Office
|
|
Listing Company:
|
RIGHT AT HOME REALTY
|
|
|
|
|
|

3 Photos
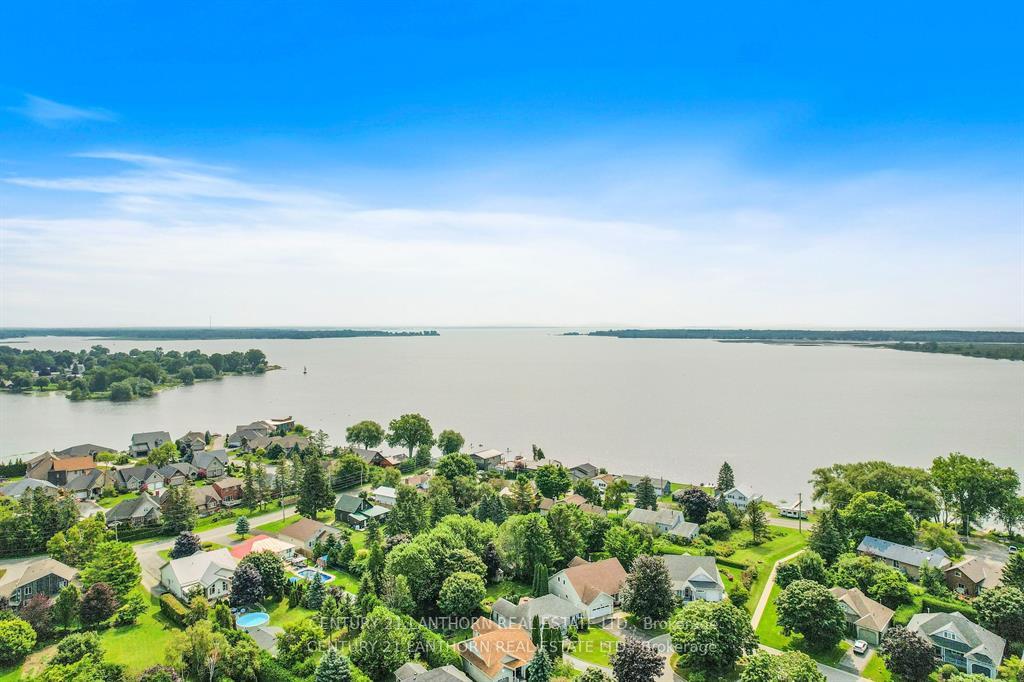
|
|
|
|
Exclusive #:
|
Excl10725333
|
|
Price:
|
$449,000
|
|
Sold Price:
|
|
|
Taxes (2024):
|
$4,461
|
|
Maintenance Fee:
|
0
|
|
Address:
|
13 Nesbitt Drive , Brighton, K0K 1H0, Northumberland
|
|
Main Intersection:
|
Nesbitt Drive and Mills Road
|
|
Area:
|
Northumberland
|
|
Municipality:
|
Brighton
|
|
Neighbourhood:
|
Brighton
|
|
Beds:
|
3
|
|
Baths:
|
3
|
|
Kitchens:
|
|
|
Lot Size:
|
|
|
Parking:
|
4
|
|
Property Style:
|
2-Storey
|
|
Building/Land Area:
|
0
|
|
Property Type:
|
Detached
|
|
Listing Company:
|
CENTURY 21 LANTHORN REAL ESTATE LTD.
|
|
|
|
|
|

1 Photo
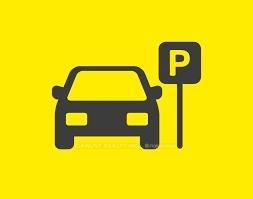
|
|
|
|
Exclusive #:
|
Excl10725314
|
|
Price:
|
$38,000
|
|
Sold Price:
|
|
|
Taxes (2025):
|
|
|
Maintenance Fee:
|
0
|
|
Address:
|
370 Highway 7 East N/A , Richmond Hill, L4B 0C4, York
|
|
Main Intersection:
|
Hwy 7 & Valleymede
|
|
Area:
|
York
|
|
Municipality:
|
Richmond Hill
|
|
Neighbourhood:
|
Doncrest
|
|
Beds:
|
0
|
|
Baths:
|
0
|
|
Kitchens:
|
|
|
Lot Size:
|
|
|
Parking:
|
0
|
|
Business Type:
|
|
|
Building/Land Area:
|
0
|
|
Property Type:
|
Parking Space
|
|
Listing Company:
|
CANUST REALTY INC.
|
|
|
|
|
|

10 Photos
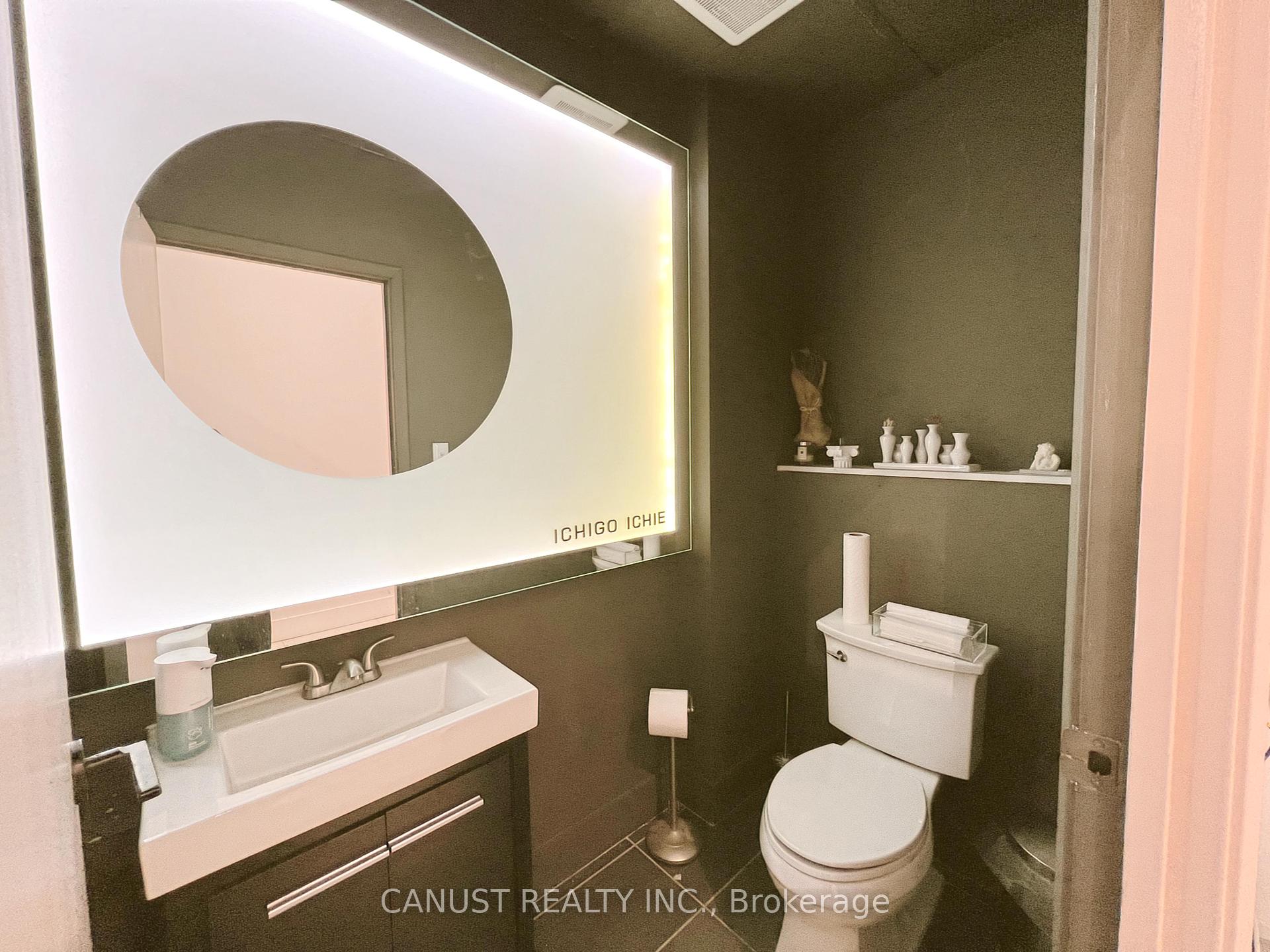
|
|
|
|
Exclusive #:
|
Excl10725308
|
|
Price:
|
$405,000
|
|
Sold Price:
|
|
|
Taxes (2024):
|
$3,913
|
|
Maintenance Fee:
|
0
|
|
Address:
|
372 Highway 7 Road , Richmond Hill, L4B 0C6, York
|
|
Main Intersection:
|
Highway 7 / Bayview
|
|
Area:
|
York
|
|
Municipality:
|
Richmond Hill
|
|
Neighbourhood:
|
Doncrest
|
|
Beds:
|
0
|
|
Baths:
|
0
|
|
Kitchens:
|
|
|
Lot Size:
|
|
|
Parking:
|
0
|
|
Business Type:
|
|
|
Building/Land Area:
|
423 (Square Feet)
|
|
Property Type:
|
Commercial Retail
|
|
Listing Company:
|
CANUST REALTY INC.
|
|
|
|
|
|
|