|
|
![header]() Search Listings from Toronto District Map
Search Listings from Toronto District Map
Hide Map
|
|
|
|
Area:
|
|
|
|
Municipality:
|
|
|
Neighbourhood:
|
|

|
Area:
|
|
|
|
Municipality:
|
|
|
Neighbourhood:
|
|
|
Property Type:
|
|
|
Price Range:
|
|
|
Minimum Bed:
|
|
|
Minimum Bath:
|
|
|
Minimum Kitchen:
|
|
|
Show:
|
|
|
Page Size:
|
|
|
MLS® ID:
|
|
|
|
|
lnkbtSearch
Listings Match Your Search.
Listings Match Your Search. Only Listings Showing.
There Are Additional Listings Available, To View
Click HereClick Here.
|
|

9 Photos
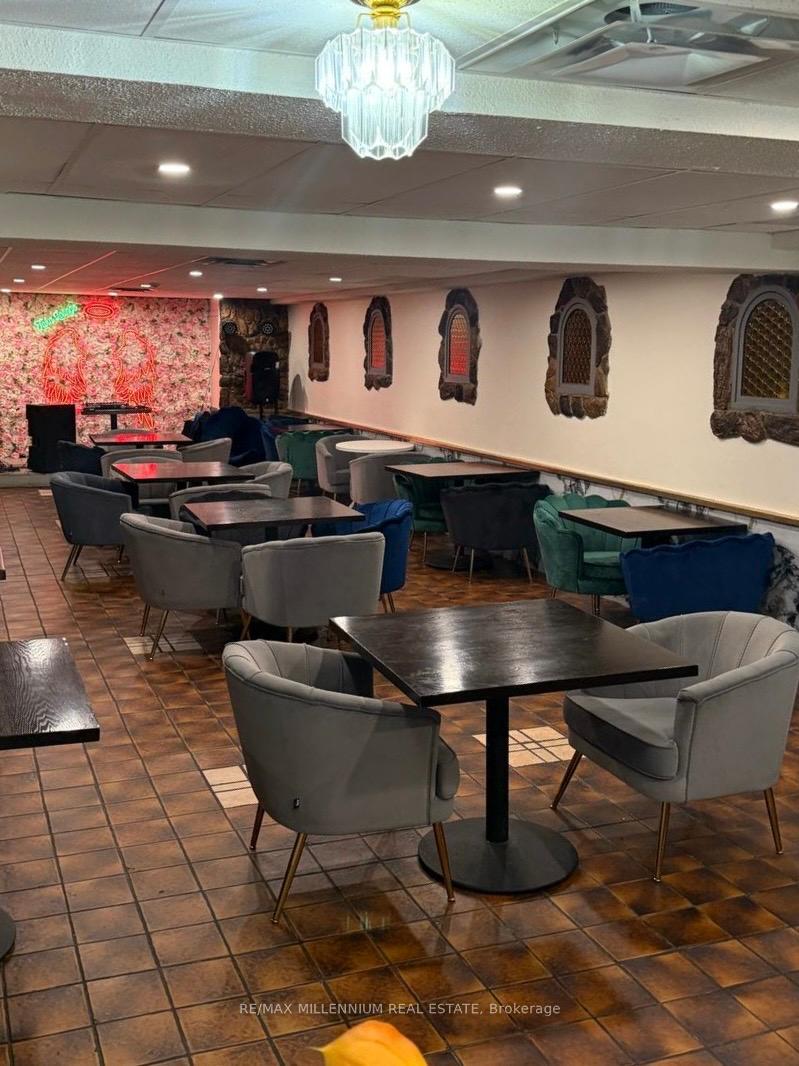
|
|
|
|
Exclusive #:
|
Excl10726984
|
|
Price:
|
$120,000
|
|
Sold Price:
|
|
|
Taxes (2024):
|
|
|
Maintenance Fee:
|
0
|
|
Address:
|
15 Scott Street , Kitchener, N2H 2P6, Waterloo
|
|
Main Intersection:
|
King St E & Scott St
|
|
Area:
|
Waterloo
|
|
Municipality:
|
Kitchener
|
|
Neighbourhood:
|
Dufferin Grove
|
|
Beds:
|
0
|
|
Baths:
|
0
|
|
Kitchens:
|
|
|
Lot Size:
|
|
|
Parking:
|
0
|
|
Business Type:
|
|
|
Building/Land Area:
|
0
|
|
Property Type:
|
Sale Of Business
|
|
Listing Company:
|
RE/MAX MILLENNIUM REAL ESTATE
|
|
|
|
|
|

23 Photos
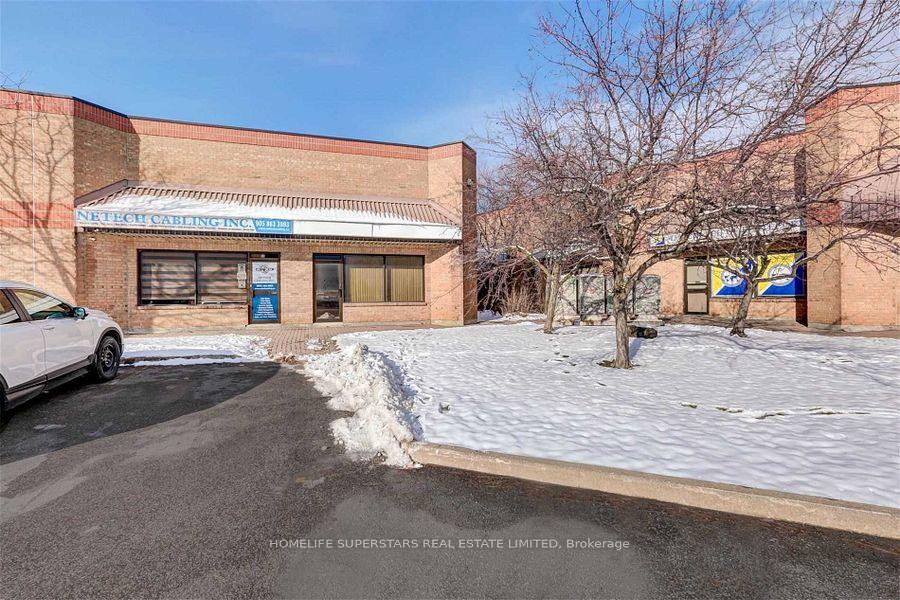
|
|
|
|
Exclusive #:
|
Excl10722859
|
|
Price:
|
$1,399,000
|
|
Sold Price:
|
|
|
Taxes (2024):
|
$6,351
|
|
Maintenance Fee:
|
0
|
|
Address:
|
14 Automatic Road , Brampton, L6S 5N5, Peel
|
|
Main Intersection:
|
Hwy.7 & Airport Rd
|
|
Area:
|
Peel
|
|
Municipality:
|
Brampton
|
|
Neighbourhood:
|
Gore Industrial North
|
|
Beds:
|
0
|
|
Baths:
|
2
|
|
Kitchens:
|
|
|
Lot Size:
|
|
|
Parking:
|
0
|
|
Business Type:
|
|
|
Building/Land Area:
|
2,630 (Square Feet)
|
|
Property Type:
|
Industrial
|
|
Listing Company:
|
HOMELIFE SUPERSTARS REAL ESTATE LIMITED
|
|
|
|
|
|

11 Photos
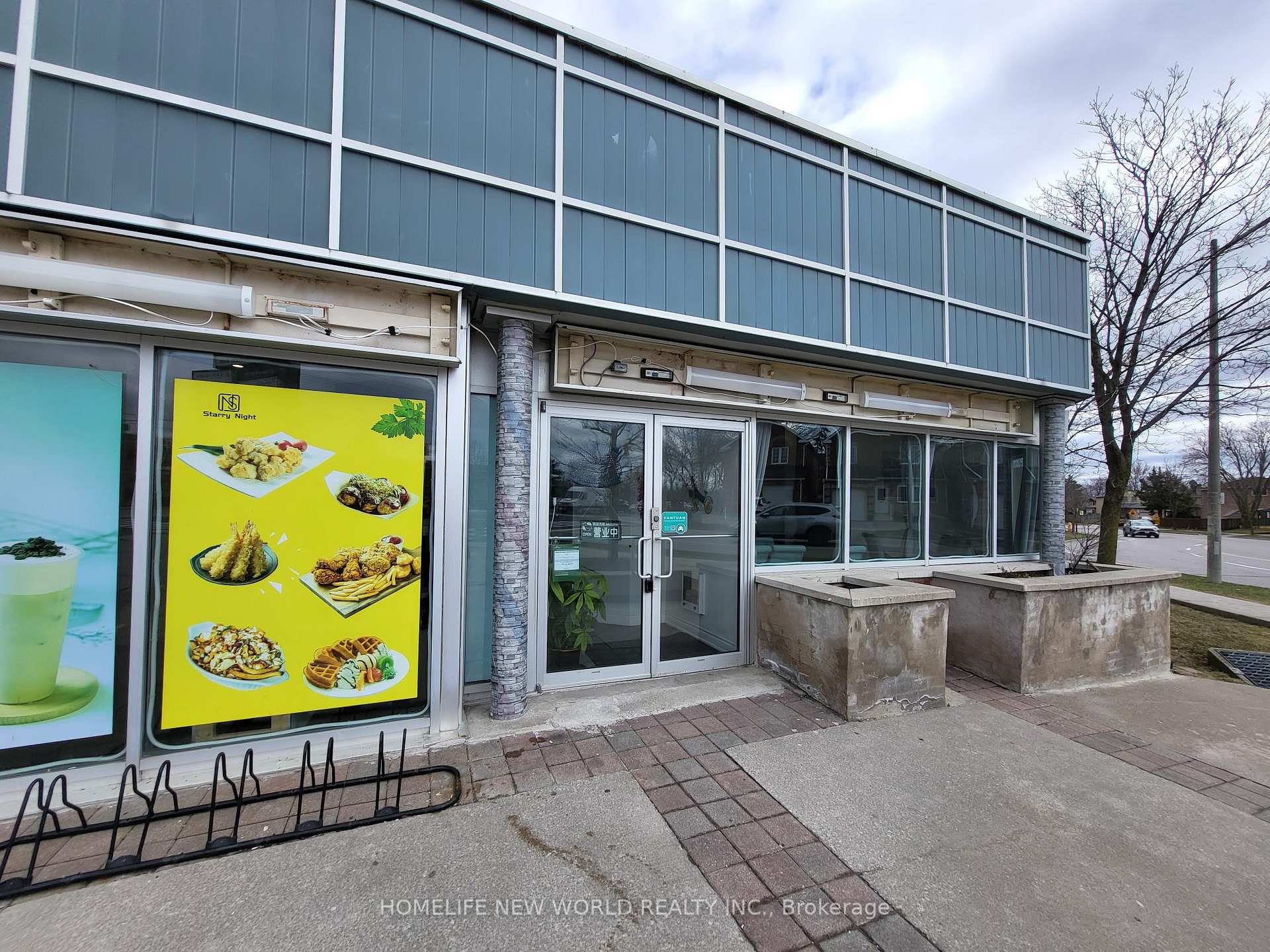
|
|
|
|
Exclusive #:
|
Excl10734041
|
|
Price:
|
$138,800
|
|
Sold Price:
|
|
|
Taxes (2025):
|
$37,387
|
|
Maintenance Fee:
|
0
|
|
Address:
|
10 Fincham Avenue , Markham, L3P 4C8, York
|
|
Main Intersection:
|
Markham/16th
|
|
Area:
|
York
|
|
Municipality:
|
Markham
|
|
Neighbourhood:
|
Markham Village
|
|
Beds:
|
0
|
|
Baths:
|
0
|
|
Kitchens:
|
|
|
Lot Size:
|
|
|
Parking:
|
0
|
|
Business Type:
|
|
|
Building/Land Area:
|
913 (Square Feet)
|
|
Property Type:
|
Sale Of Business
|
|
Listing Company:
|
HOMELIFE NEW WORLD REALTY INC.
|
|
|
|
|
|

0 Photo

|
|
|
|
Exclusive #:
|
Excl10722434
|
|
Price:
|
$1,499,999
|
|
Sold Price:
|
|
|
Taxes (2024):
|
$23,809
|
|
Maintenance Fee:
|
0
|
|
Address:
|
9 Lawton Street , Blind River, P0R 1B0, Algoma
|
|
Main Intersection:
|
lawton ave/hwy17e
|
|
Area:
|
Algoma
|
|
Municipality:
|
Blind River
|
|
Neighbourhood:
|
Dufferin Grove
|
|
Beds:
|
0
|
|
Baths:
|
0
|
|
Kitchens:
|
|
|
Lot Size:
|
|
|
Parking:
|
0
|
|
Business Type:
|
|
|
Building/Land Area:
|
31,042 (Square Feet)
|
|
Property Type:
|
Investment
|
|
Listing Company:
|
HOMELIFE SUPERSTARS REAL ESTATE LIMITED
|
|
|
|
|
|

6 Photos
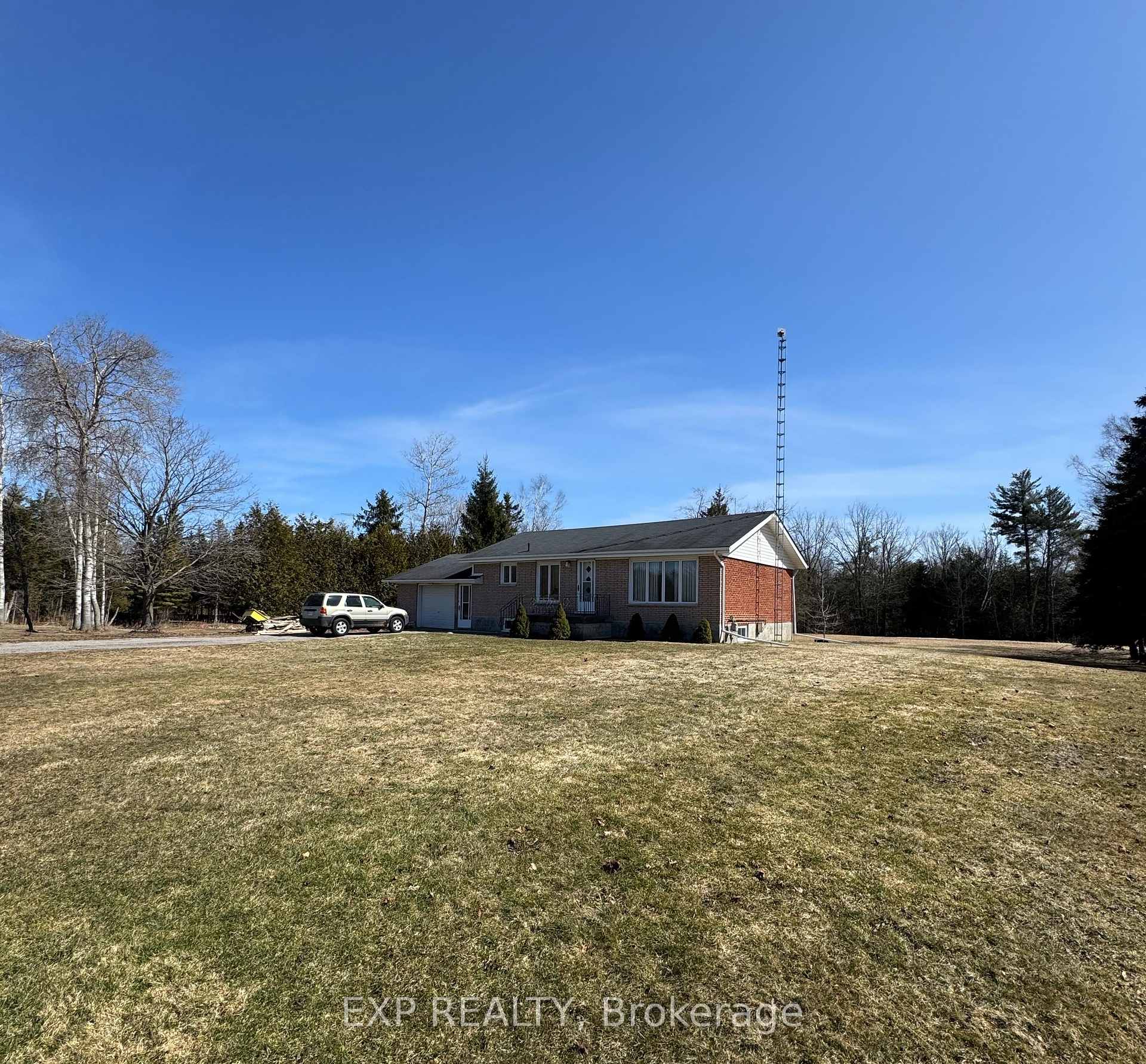
|
|
|
|
Exclusive #:
|
Excl10722418
|
|
Price:
|
$389,900
|
|
Sold Price:
|
|
|
Taxes (2024):
|
$2,758
|
|
Maintenance Fee:
|
0
|
|
Address:
|
569 Centreton Road , Alnwick/Haldimand, K0K 1C0, Northumberland
|
|
Main Intersection:
|
centreton rd & North Burns Rd/South Burns Rd
|
|
Area:
|
Northumberland
|
|
Municipality:
|
Alnwick/Haldimand
|
|
Neighbourhood:
|
Rural Alnwick/Haldimand
|
|
Beds:
|
2+2
|
|
Baths:
|
1
|
|
Kitchens:
|
|
|
Lot Size:
|
|
|
Parking:
|
6
|
|
Property Style:
|
Bungalow
|
|
Building/Land Area:
|
0
|
|
Property Type:
|
Detached
|
|
Listing Company:
|
EXP REALTY
|
|
|
|
|
|

23 Photos
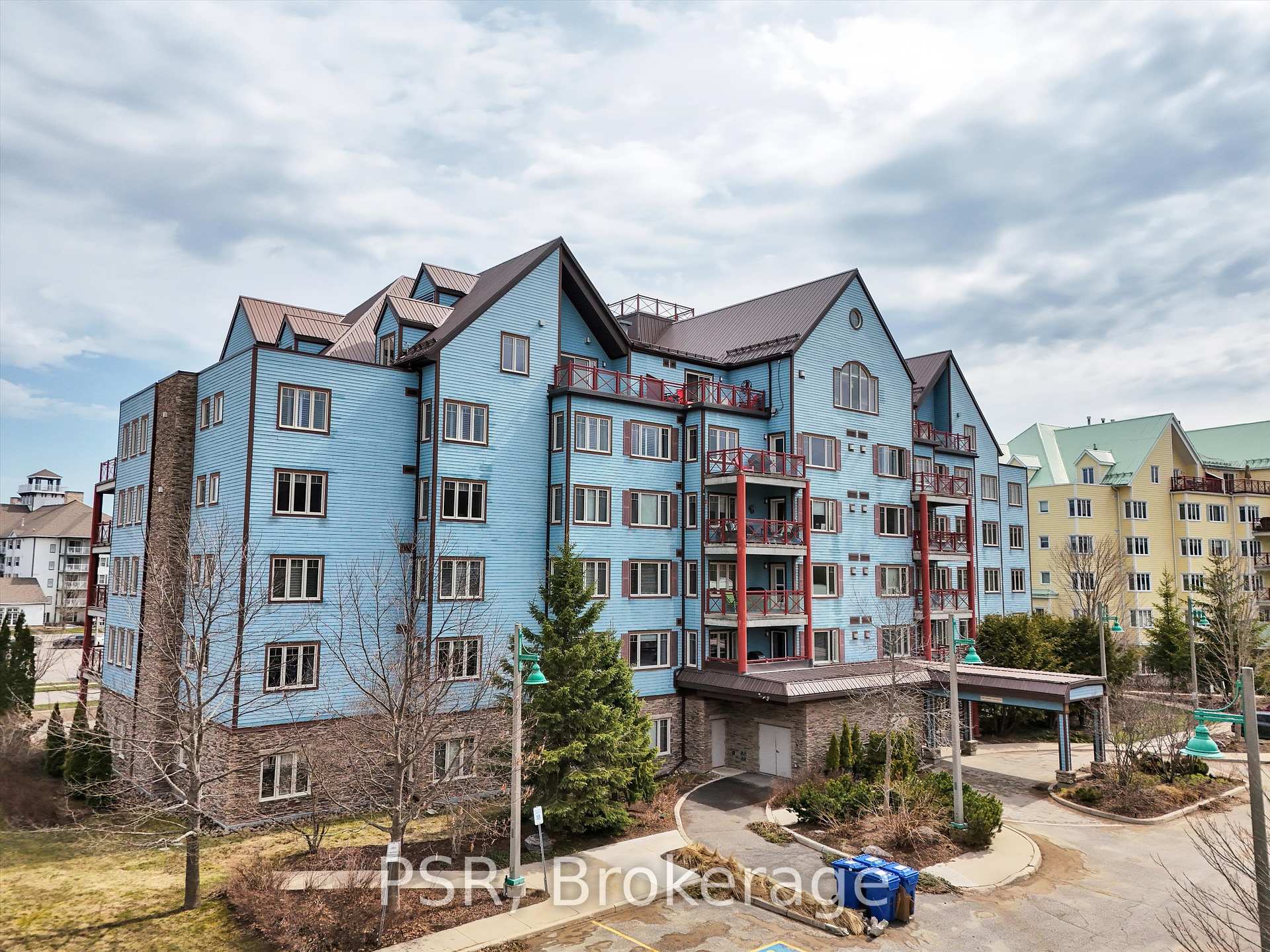
|
|
|
|
Exclusive #:
|
Excl10722325
|
|
Price:
|
$589,000
|
|
Sold Price:
|
|
|
Taxes (2024):
|
$3,169
|
|
Maintenance Fee:
|
$934
|
|
Address:
|
130 Steamship Bay Road , Gravenhurst, P1P 1Z9, Muskoka
|
|
Main Intersection:
|
Hwy 169 and Steamship Bay Road
|
|
Area:
|
Muskoka
|
|
Municipality:
|
Gravenhurst
|
|
Neighbourhood:
|
Wood (Gravenhurst)
|
|
Beds:
|
2
|
|
Baths:
|
2
|
|
Kitchens:
|
|
|
Lot Size:
|
|
|
Parking:
|
2
|
|
Business Type:
|
Multi-Level
|
|
Building/Land Area:
|
0
|
|
Property Type:
|
Condo Apartment
|
|
Listing Company:
|
PSR
|
|
|
|
|
|

50 Photos
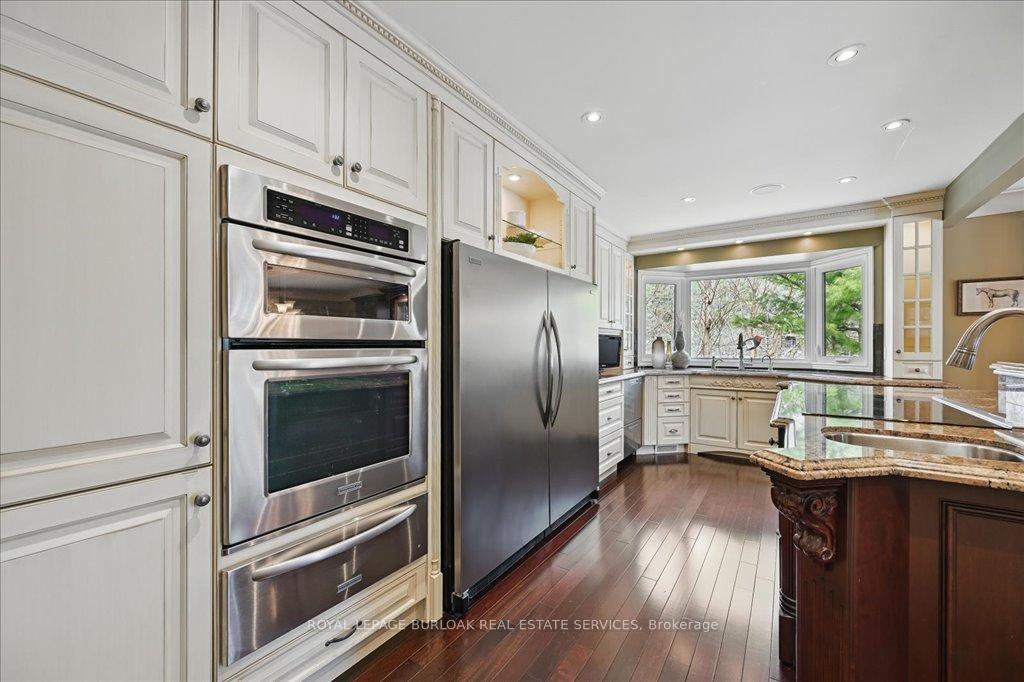
|
|
|
|
Exclusive #:
|
Excl10722308
|
|
Price:
|
$1,849,000
|
|
Sold Price:
|
|
|
Taxes (2024):
|
$8,116
|
|
Maintenance Fee:
|
0
|
|
Address:
|
82 North Shore Boulevard , Burlington, L7T 4G3, Halton
|
|
Main Intersection:
|
LaSalle Park Road
|
|
Area:
|
Halton
|
|
Municipality:
|
Burlington
|
|
Neighbourhood:
|
Bayview
|
|
Beds:
|
3+2
|
|
Baths:
|
3
|
|
Kitchens:
|
|
|
Lot Size:
|
|
|
Parking:
|
6
|
|
Property Style:
|
Bungalow
|
|
Building/Land Area:
|
0
|
|
Property Type:
|
Detached
|
|
Listing Company:
|
ROYAL LEPAGE BURLOAK REAL ESTATE SERVICES
|
|
|
|
|
|

51 Photos
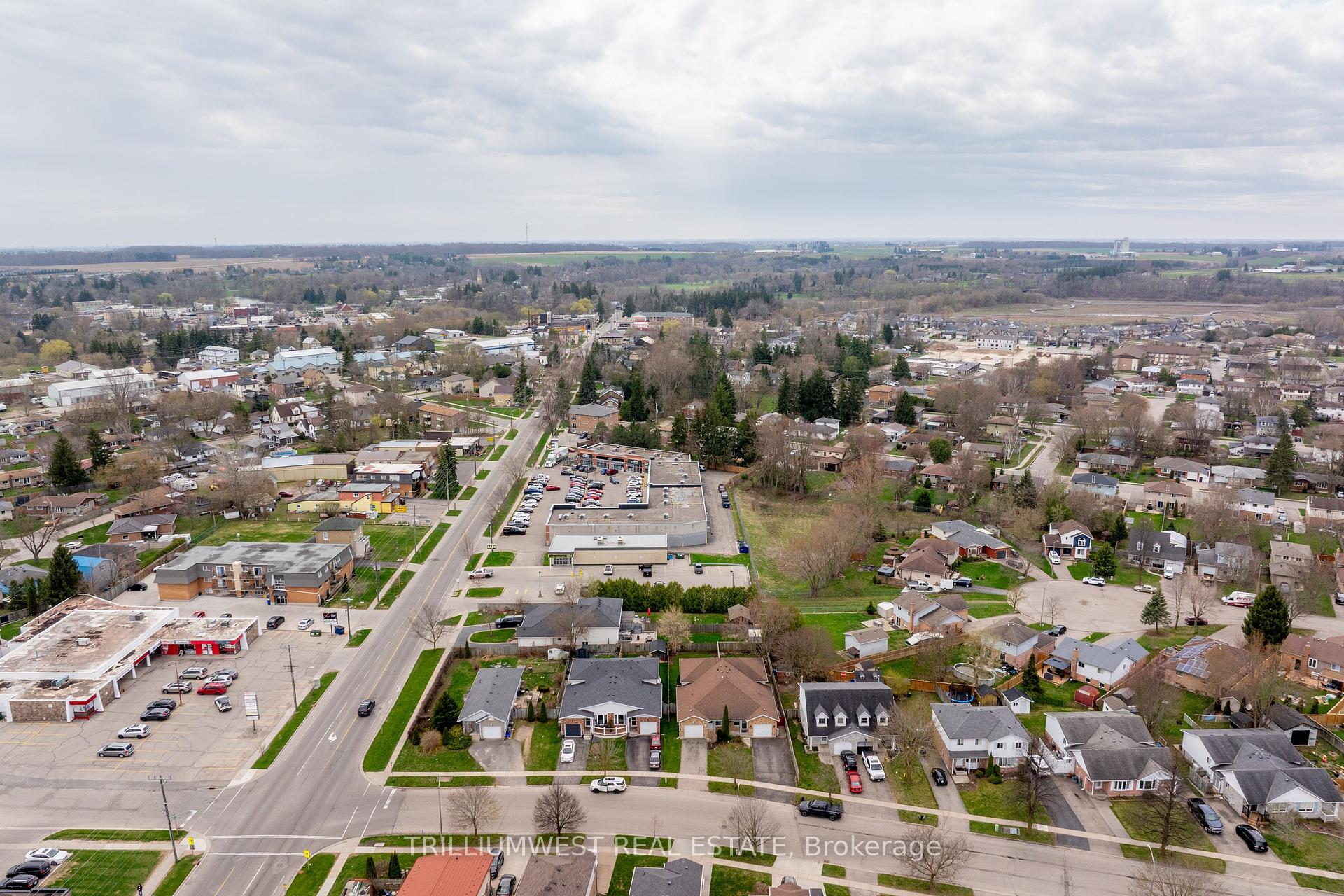
|
|
|
|
Exclusive #:
|
Excl10722214
|
|
Price:
|
$599,900
|
|
Sold Price:
|
|
|
Taxes (2024):
|
$3,214
|
|
Maintenance Fee:
|
0
|
|
Address:
|
217 Forrest Avenue , Wilmot, N3A 1X8, Waterloo
|
|
Main Intersection:
|
Waterloo St
|
|
Area:
|
Waterloo
|
|
Municipality:
|
Wilmot
|
|
Neighbourhood:
|
Dufferin Grove
|
|
Beds:
|
3
|
|
Baths:
|
2
|
|
Kitchens:
|
|
|
Lot Size:
|
|
|
Parking:
|
1
|
|
Property Style:
|
Backsplit 4
|
|
Building/Land Area:
|
0
|
|
Property Type:
|
Semi-Detached
|
|
Listing Company:
|
TRILLIUMWEST REAL ESTATE
|
|
|
|
|
|

10 Photos
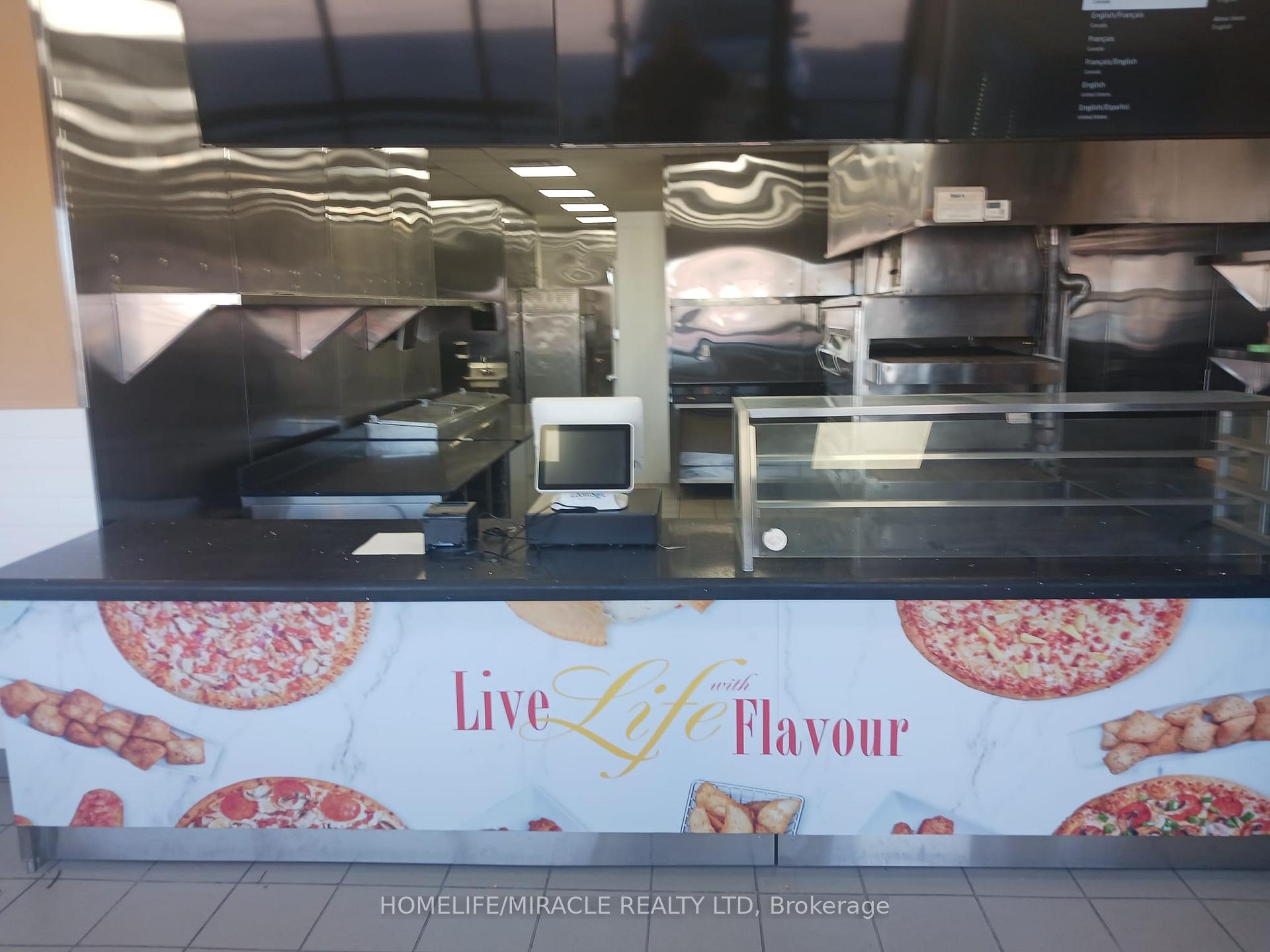
|
|
|
|
Exclusive #:
|
Excl10722199
|
|
Price:
|
$295,000
|
|
Sold Price:
|
|
|
Taxes (2025):
|
|
|
Maintenance Fee:
|
0
|
|
Address:
|
1874 Scugog Street , Scugog, L9L 1H6, Durham
|
|
Main Intersection:
|
Scugog St/Simcoe St
|
|
Area:
|
Durham
|
|
Municipality:
|
Scugog
|
|
Neighbourhood:
|
Port Perry
|
|
Beds:
|
0
|
|
Baths:
|
0
|
|
Kitchens:
|
|
|
Lot Size:
|
|
|
Parking:
|
0
|
|
Business Type:
|
|
|
Building/Land Area:
|
0
|
|
Property Type:
|
Sale Of Business
|
|
Listing Company:
|
HOMELIFE/MIRACLE REALTY LTD
|
|
|
|
|
|

22 Photos
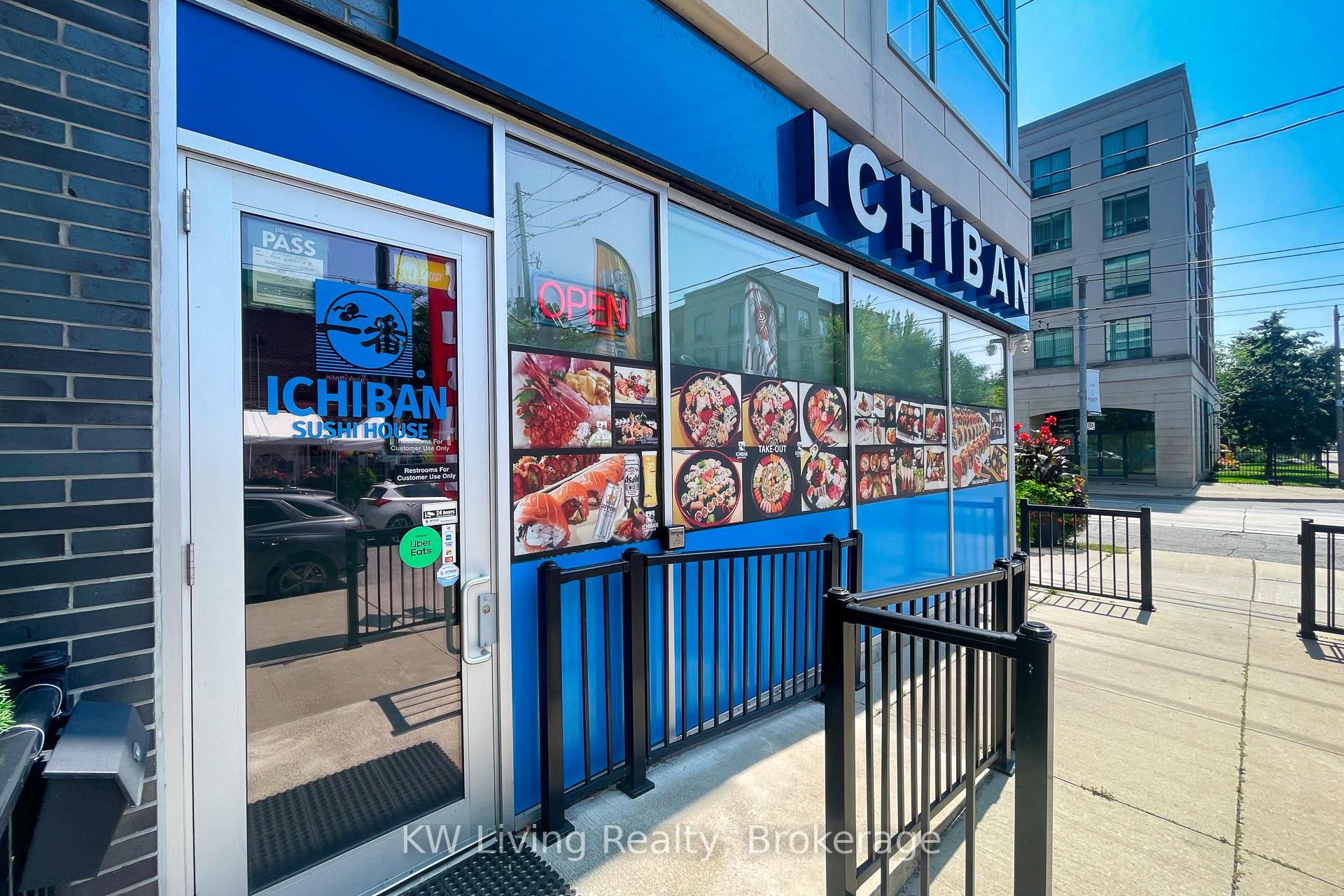
|
|
|
|
Exclusive #:
|
Excl10721907
|
|
Price:
|
$199,900
|
|
Sold Price:
|
|
|
Taxes (2025):
|
|
|
Maintenance Fee:
|
0
|
|
Address:
|
1864 Queen Street , Toronto, M2L 1H2, Toronto
|
|
Main Intersection:
|
Queen St/Woodbine Ave
|
|
Area:
|
Toronto
|
|
Municipality:
|
Toronto E02
|
|
Neighbourhood:
|
The Beaches
|
|
Beds:
|
0
|
|
Baths:
|
2
|
|
Kitchens:
|
|
|
Lot Size:
|
|
|
Parking:
|
1
|
|
Business Type:
|
|
|
Building/Land Area:
|
1,850 (Square Feet)
|
|
Property Type:
|
Sale Of Business
|
|
Listing Company:
|
KW Living Realty
|
|
|
|
|
|

15 Photos
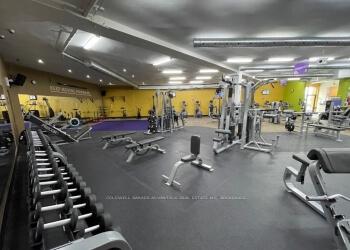
|
|
|
|
Exclusive #:
|
Excl10721834
|
|
Price:
|
$124,900
|
|
Sold Price:
|
|
|
Taxes (2024):
|
|
|
Maintenance Fee:
|
0
|
|
Address:
|
95 LINCOLN Street , Welland, L3C 7C3, Niagara
|
|
Main Intersection:
|
PRINCE CHARLES & LINCOLN
|
|
Area:
|
Niagara
|
|
Municipality:
|
Welland
|
|
Neighbourhood:
|
772 - Broadway
|
|
Beds:
|
0
|
|
Baths:
|
4
|
|
Kitchens:
|
|
|
Lot Size:
|
|
|
Parking:
|
40
|
|
Business Type:
|
|
|
Building/Land Area:
|
0 (Square Feet)
|
|
Property Type:
|
Sale Of Business
|
|
Listing Company:
|
COLDWELL BANKER ADVANTAGE REAL ESTATE INC, BROKERAGE
|
|
|
|
|
|

0 Photo

|
|
|
|
Exclusive #:
|
Excl10732224
|
|
Price:
|
$3,650,000
|
|
Sold Price:
|
|
|
Taxes (2024):
|
$29,937
|
|
Maintenance Fee:
|
0
|
|
Address:
|
175 Bothwell Street , Chatham-Kent, N7M 5J5, Chatham-Kent
|
|
Main Intersection:
|
Park Ave W & Keil Dr S
|
|
Area:
|
Chatham-Kent
|
|
Municipality:
|
Chatham-Kent
|
|
Neighbourhood:
|
Raleigh
|
|
Beds:
|
0
|
|
Baths:
|
0
|
|
Kitchens:
|
|
|
Lot Size:
|
|
|
Parking:
|
0
|
|
Business Type:
|
|
|
Building/Land Area:
|
0 (Acres)
|
|
Property Type:
|
Land
|
|
Listing Company:
|
RIGHT AT HOME REALTY
|
|
|
|
|
|

0 Photo

|
|
|
|
Exclusive #:
|
Excl10732221
|
|
Price:
|
$1,550,000
|
|
Sold Price:
|
|
|
Taxes (2024):
|
$4,007
|
|
Maintenance Fee:
|
0
|
|
Address:
|
195 Bothwell Street , Chatham-Kent, N7M 5J5, Chatham-Kent
|
|
Main Intersection:
|
Park Ave W & Keil Dr S
|
|
Area:
|
Chatham-Kent
|
|
Municipality:
|
Chatham-Kent
|
|
Neighbourhood:
|
Raleigh
|
|
Beds:
|
0
|
|
Baths:
|
0
|
|
Kitchens:
|
|
|
Lot Size:
|
|
|
Parking:
|
0
|
|
Business Type:
|
|
|
Building/Land Area:
|
2 (Acres)
|
|
Property Type:
|
Land
|
|
Listing Company:
|
RIGHT AT HOME REALTY
|
|
|
|
|
|

0 Photo

|
|
|
|
Exclusive #:
|
Excl10732216
|
|
Price:
|
$3,425,000
|
|
Sold Price:
|
|
|
Taxes (2024):
|
$7,556
|
|
Maintenance Fee:
|
0
|
|
Address:
|
200 Bothwell Street , Chatham-Kent, N7M 5J5, Chatham-Kent
|
|
Main Intersection:
|
Park Ave W
|
|
Area:
|
Chatham-Kent
|
|
Municipality:
|
Chatham-Kent
|
|
Neighbourhood:
|
Raleigh
|
|
Beds:
|
0
|
|
Baths:
|
0
|
|
Kitchens:
|
|
|
Lot Size:
|
|
|
Parking:
|
0
|
|
Business Type:
|
|
|
Building/Land Area:
|
5 (Acres)
|
|
Property Type:
|
Land
|
|
Listing Company:
|
RIGHT AT HOME REALTY
|
|
|
|
|
|

9 Photos
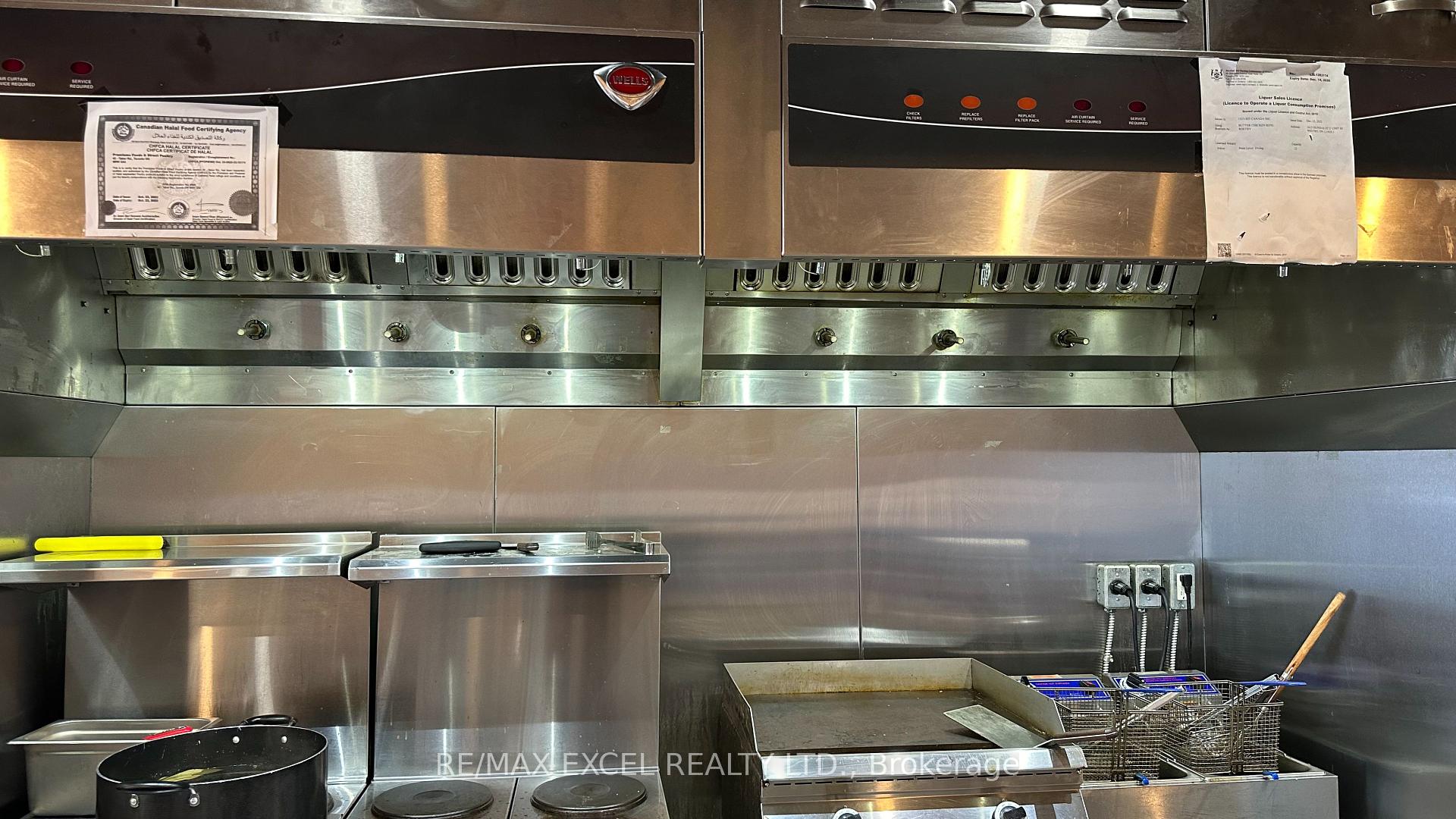
|
|
|
|
Exclusive #:
|
Excl10731639
|
|
Price:
|
$149,000
|
|
Sold Price:
|
|
|
Taxes (2025):
|
|
|
Maintenance Fee:
|
0
|
|
Address:
|
1615 Dundas Street , Whitby, L1N 2K9, Durham
|
|
Main Intersection:
|
Dundas/Thickson
|
|
Area:
|
Durham
|
|
Municipality:
|
Whitby
|
|
Neighbourhood:
|
Downtown Whitby
|
|
Beds:
|
0
|
|
Baths:
|
0
|
|
Kitchens:
|
|
|
Lot Size:
|
|
|
Parking:
|
0
|
|
Business Type:
|
|
|
Building/Land Area:
|
1,430 (Square Feet)
|
|
Property Type:
|
Sale Of Business
|
|
Listing Company:
|
RE/MAX EXCEL REALTY LTD.
|
|
|
|
|
|

9 Photos
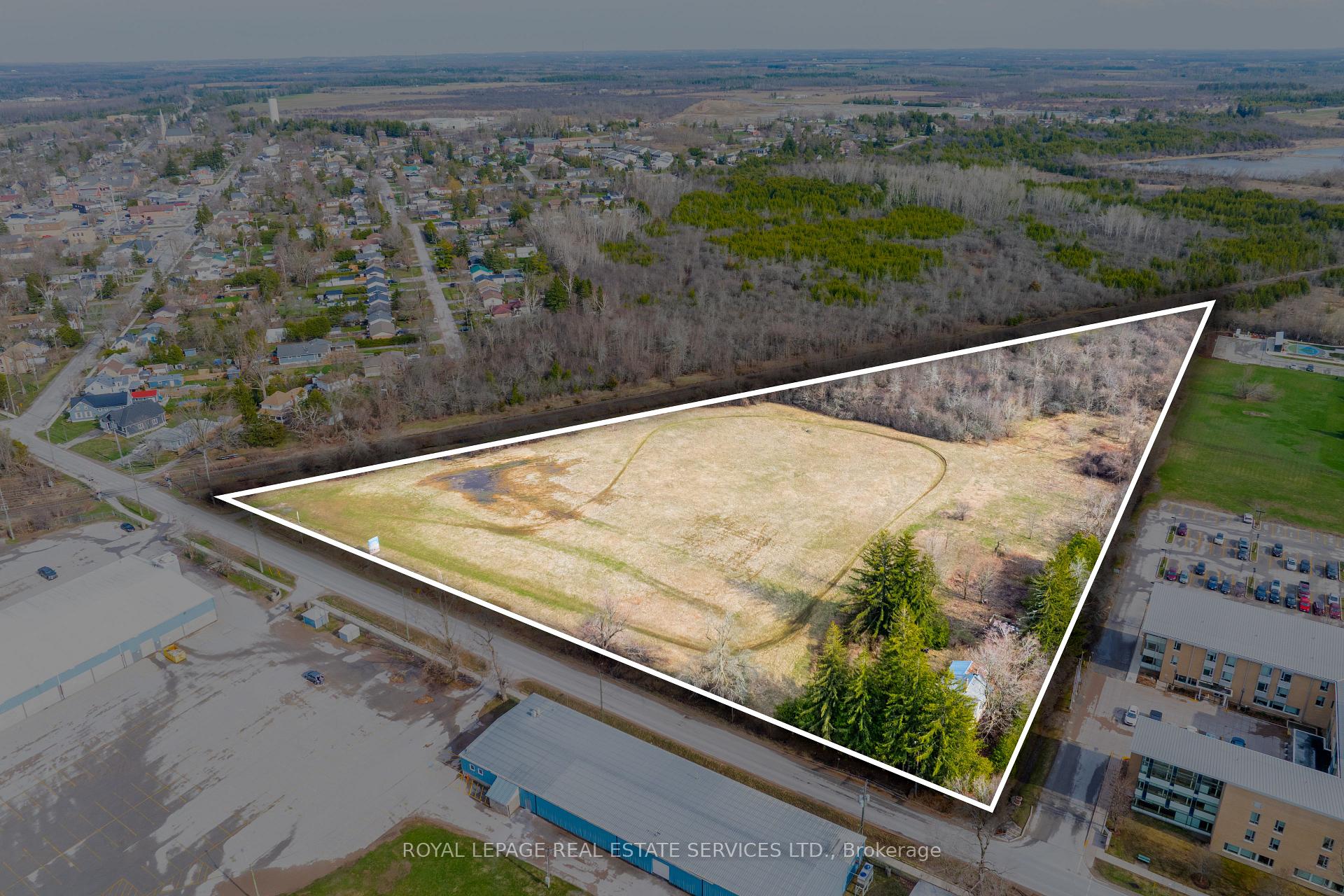
|
|
|
|
Exclusive #:
|
Excl10727260
|
|
Price:
|
$3,975,000
|
|
Sold Price:
|
|
|
Taxes (2025):
|
$4,500
|
|
Maintenance Fee:
|
0
|
|
Address:
|
157 Main Street , Brock, L0K 1A0, Durham
|
|
Main Intersection:
|
Between Simcoe Street and Nine Mile Road
|
|
Area:
|
Durham
|
|
Municipality:
|
Brock
|
|
Neighbourhood:
|
Beaverton
|
|
Beds:
|
0
|
|
Baths:
|
0
|
|
Kitchens:
|
|
|
Lot Size:
|
|
|
Parking:
|
0
|
|
Business Type:
|
|
|
Building/Land Area:
|
9 (Acres)
|
|
Property Type:
|
Land
|
|
Listing Company:
|
ROYAL LEPAGE REAL ESTATE SERVICES LTD.
|
|
|
|
|
|

15 Photos
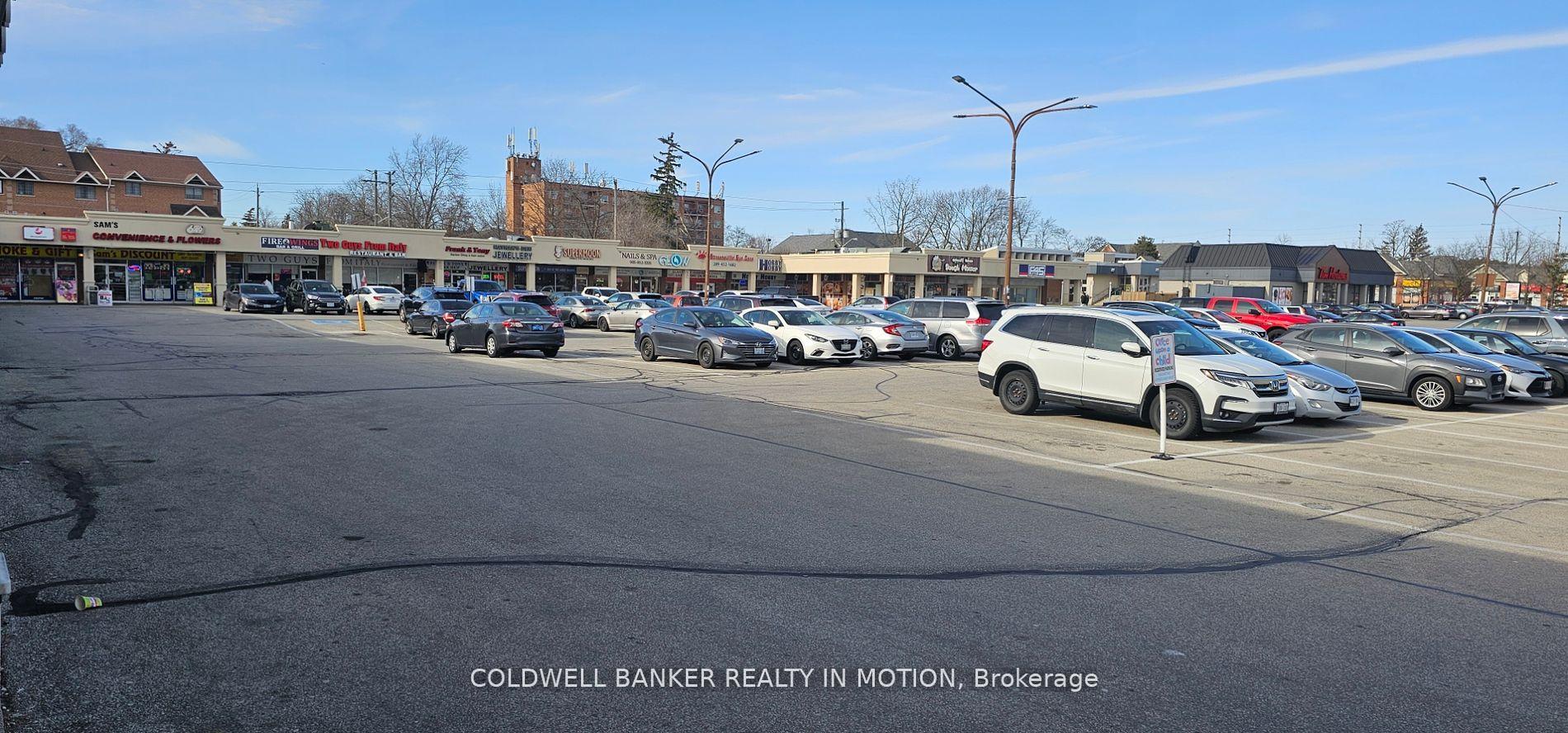
|
|
|
|
Exclusive #:
|
Excl10726926
|
|
Price:
|
$95,000
|
|
Sold Price:
|
|
|
Taxes (2024):
|
$10
|
|
Maintenance Fee:
|
0
|
|
Address:
|
128 Queen Street , Mississauga, L5M 1K8, Peel
|
|
Main Intersection:
|
Queen And Britannia
|
|
Area:
|
Peel
|
|
Municipality:
|
Mississauga
|
|
Neighbourhood:
|
Streetsville
|
|
Beds:
|
0
|
|
Baths:
|
0
|
|
Kitchens:
|
|
|
Lot Size:
|
|
|
Parking:
|
0
|
|
Business Type:
|
|
|
Building/Land Area:
|
1,620 (Square Feet)
|
|
Property Type:
|
Commercial Retail
|
|
Listing Company:
|
COLDWELL BANKER REALTY IN MOTION
|
|
|
|
|
|

2 Photos
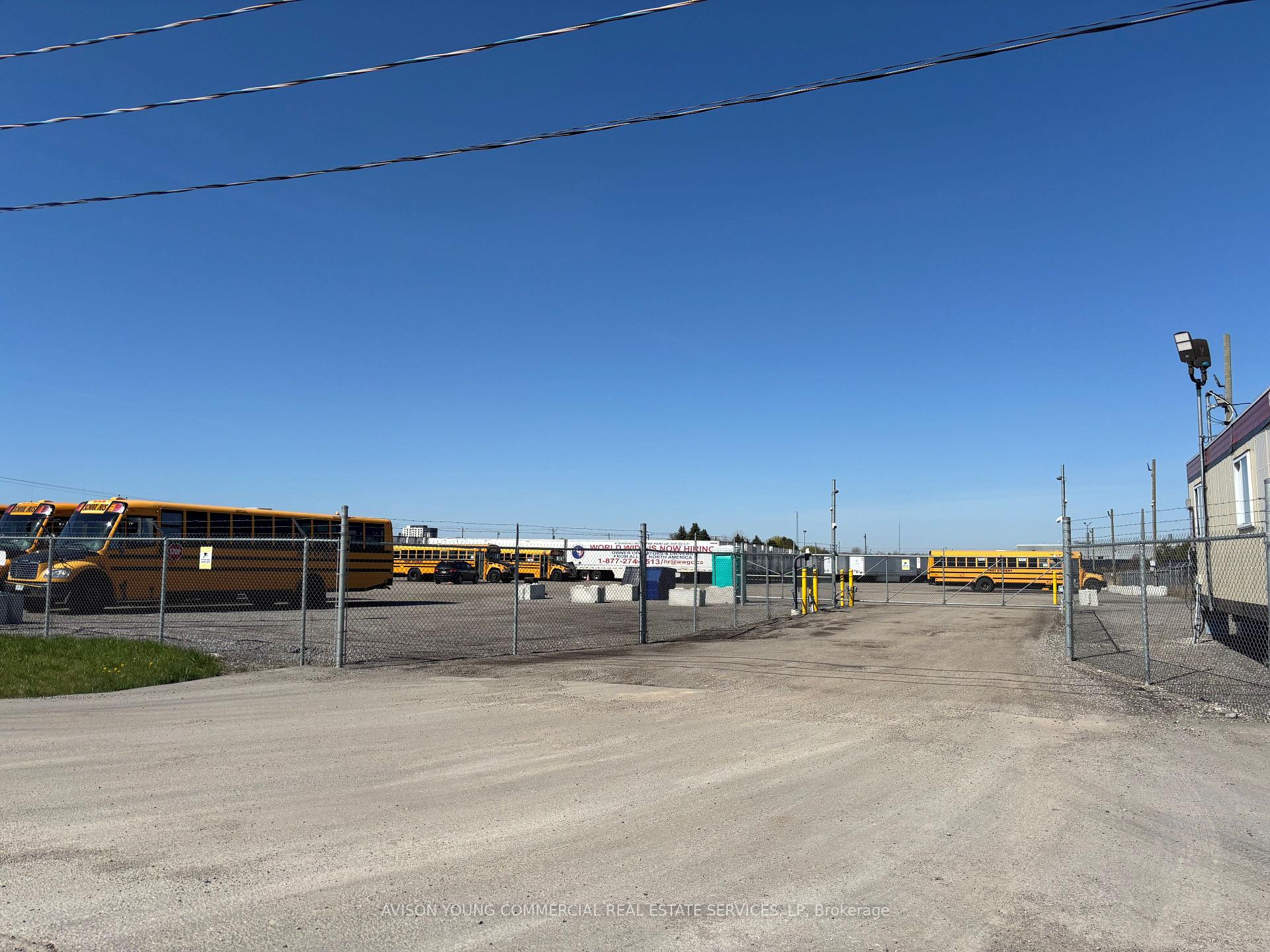
|
|
|
|
Exclusive #:
|
Excl10726713
|
|
Price:
|
$2,557,500
|
|
Sold Price:
|
|
|
Taxes (2024):
|
$5,015
|
|
Maintenance Fee:
|
0
|
|
Address:
|
200 Edward Street , St. Thomas, N5P 1Z5, Elgin
|
|
Main Intersection:
|
Gaylord Rd
|
|
Area:
|
Elgin
|
|
Municipality:
|
St. Thomas
|
|
Neighbourhood:
|
St. Thomas
|
|
Beds:
|
0
|
|
Baths:
|
0
|
|
Kitchens:
|
|
|
Lot Size:
|
|
|
Parking:
|
0
|
|
Business Type:
|
|
|
Building/Land Area:
|
3 (Acres)
|
|
Property Type:
|
Land
|
|
Listing Company:
|
AVISON YOUNG COMMERCIAL REAL ESTATE SERVICES, LP
|
|
|
|
|
|

2 Photos
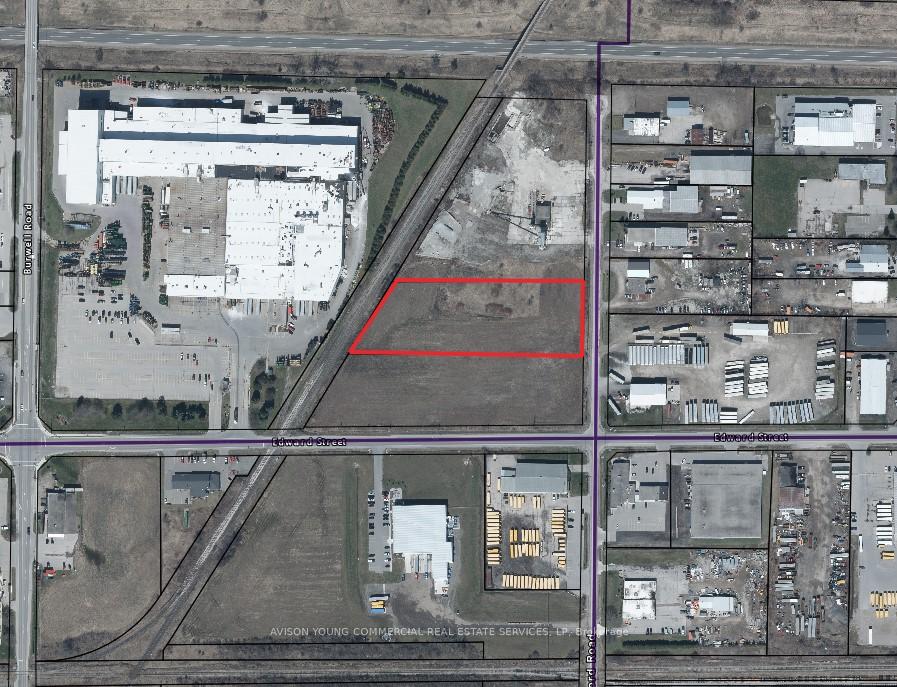
|
|
|
|
Exclusive #:
|
Excl10726706
|
|
Price:
|
$2,242,500
|
|
Sold Price:
|
|
|
Taxes (2024):
|
$4,543
|
|
Maintenance Fee:
|
0
|
|
Address:
|
90 Gaylord Road , St. Thomas, N5P 3R9, Elgin
|
|
Main Intersection:
|
Edward St
|
|
Area:
|
Elgin
|
|
Municipality:
|
St. Thomas
|
|
Neighbourhood:
|
St. Thomas
|
|
Beds:
|
0
|
|
Baths:
|
0
|
|
Kitchens:
|
|
|
Lot Size:
|
|
|
Parking:
|
0
|
|
Business Type:
|
|
|
Building/Land Area:
|
3 (Acres)
|
|
Property Type:
|
Land
|
|
Listing Company:
|
AVISON YOUNG COMMERCIAL REAL ESTATE SERVICES, LP
|
|
|
|
|
|

34 Photos
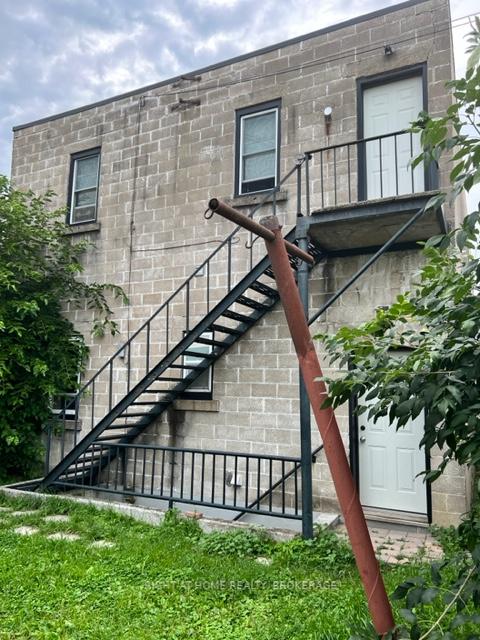
|
|
|
|
Exclusive #:
|
Excl10722713
|
|
Price:
|
$579,000
|
|
Sold Price:
|
|
|
Taxes (2024):
|
$3,049
|
|
Maintenance Fee:
|
0
|
|
Address:
|
308 Broadway Street , Welland, L3C 5L9, Niagara
|
|
Main Intersection:
|
Broadway and Clifford
|
|
Area:
|
Niagara
|
|
Municipality:
|
Welland
|
|
Neighbourhood:
|
772 - Broadway
|
|
Beds:
|
0
|
|
Baths:
|
0
|
|
Kitchens:
|
|
|
Lot Size:
|
|
|
Parking:
|
0
|
|
Business Type:
|
|
|
Building/Land Area:
|
2,300 (Square Feet)
|
|
Property Type:
|
Investment
|
|
Listing Company:
|
RIGHT AT HOME REALTY, BROKERAGE
|
|
|
|
|
|
|