|
|
![header]() Search Listings from Toronto District Map
Search Listings from Toronto District Map
Hide Map
|
|
|
|
Area:
|
|
|
|
Municipality:
|
|
|
Neighbourhood:
|
|

|
Area:
|
|
|
|
Municipality:
|
|
|
Neighbourhood:
|
|
|
Property Type:
|
|
|
Price Range:
|
|
|
Minimum Bed:
|
|
|
Minimum Bath:
|
|
|
Minimum Kitchen:
|
|
|
Show:
|
|
|
Page Size:
|
|
|
MLS® ID:
|
|
|
|
|
lnkbtSearch
Listings Match Your Search.
Listings Match Your Search. Only Listings Showing.
There Are Additional Listings Available, To View
Click HereClick Here.
|
|

4 Photos
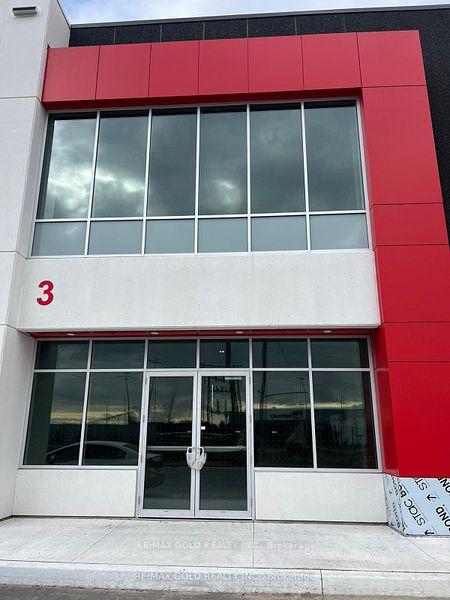
|
|
|
|
Exclusive #:
|
Excl10731960
|
|
Price:
|
$418
|
|
Sold Price:
|
|
|
Taxes (2024):
|
$22,777
|
|
Maintenance Fee:
|
0
|
|
Address:
|
1440 Victoria Street , Whitby, L1N 9N1, Durham
|
|
Main Intersection:
|
Hwy 401/Thickson
|
|
Area:
|
Durham
|
|
Municipality:
|
Whitby
|
|
Neighbourhood:
|
Whitby Industrial
|
|
Beds:
|
0
|
|
Baths:
|
0
|
|
Kitchens:
|
|
|
Lot Size:
|
|
|
Parking:
|
0
|
|
Business Type:
|
|
|
Building/Land Area:
|
8,593 (Square Feet)
|
|
Property Type:
|
Industrial
|
|
Listing Company:
|
RE/MAX GOLD REALTY INC.
|
|
|
|
|
|

20 Photos
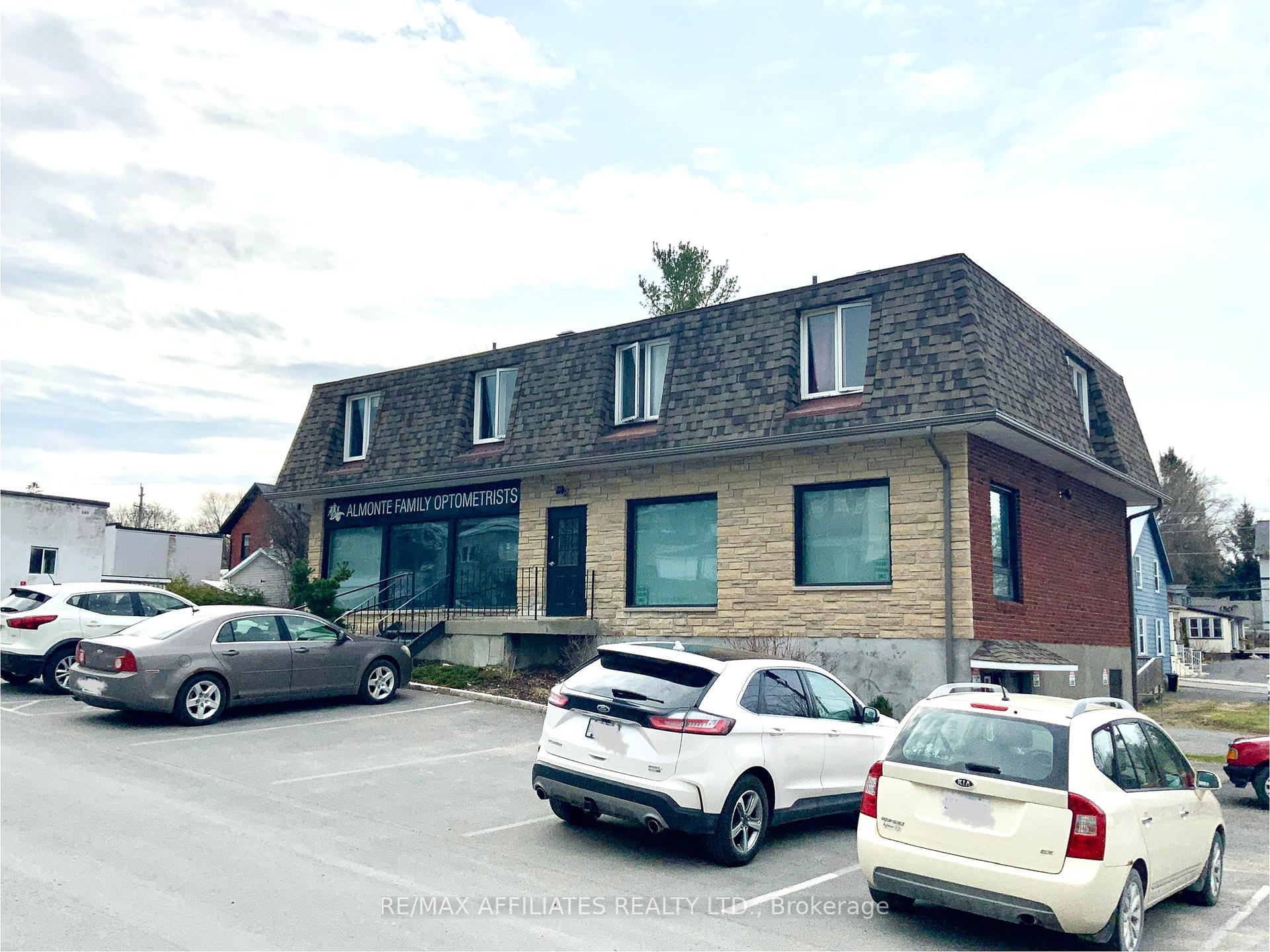
|
|
|
|
Exclusive #:
|
Excl10731954
|
|
Price:
|
$1,099,000
|
|
Sold Price:
|
|
|
Taxes (2024):
|
$4,705
|
|
Maintenance Fee:
|
0
|
|
Address:
|
77 Brae Street , Mississippi Mills, K0A 1A0, Lanark
|
|
Main Intersection:
|
Brae St. & High St.
|
|
Area:
|
Lanark
|
|
Municipality:
|
Mississippi Mills
|
|
Neighbourhood:
|
911 - Almonte
|
|
Beds:
|
0
|
|
Baths:
|
0
|
|
Kitchens:
|
|
|
Lot Size:
|
|
|
Parking:
|
0
|
|
Business Type:
|
|
|
Building/Land Area:
|
1,395 (Square Feet)
|
|
Property Type:
|
Store W Apt/Office
|
|
Listing Company:
|
RE/MAX AFFILIATES REALTY LTD.
|
|
|
|
|
|

71 Photos
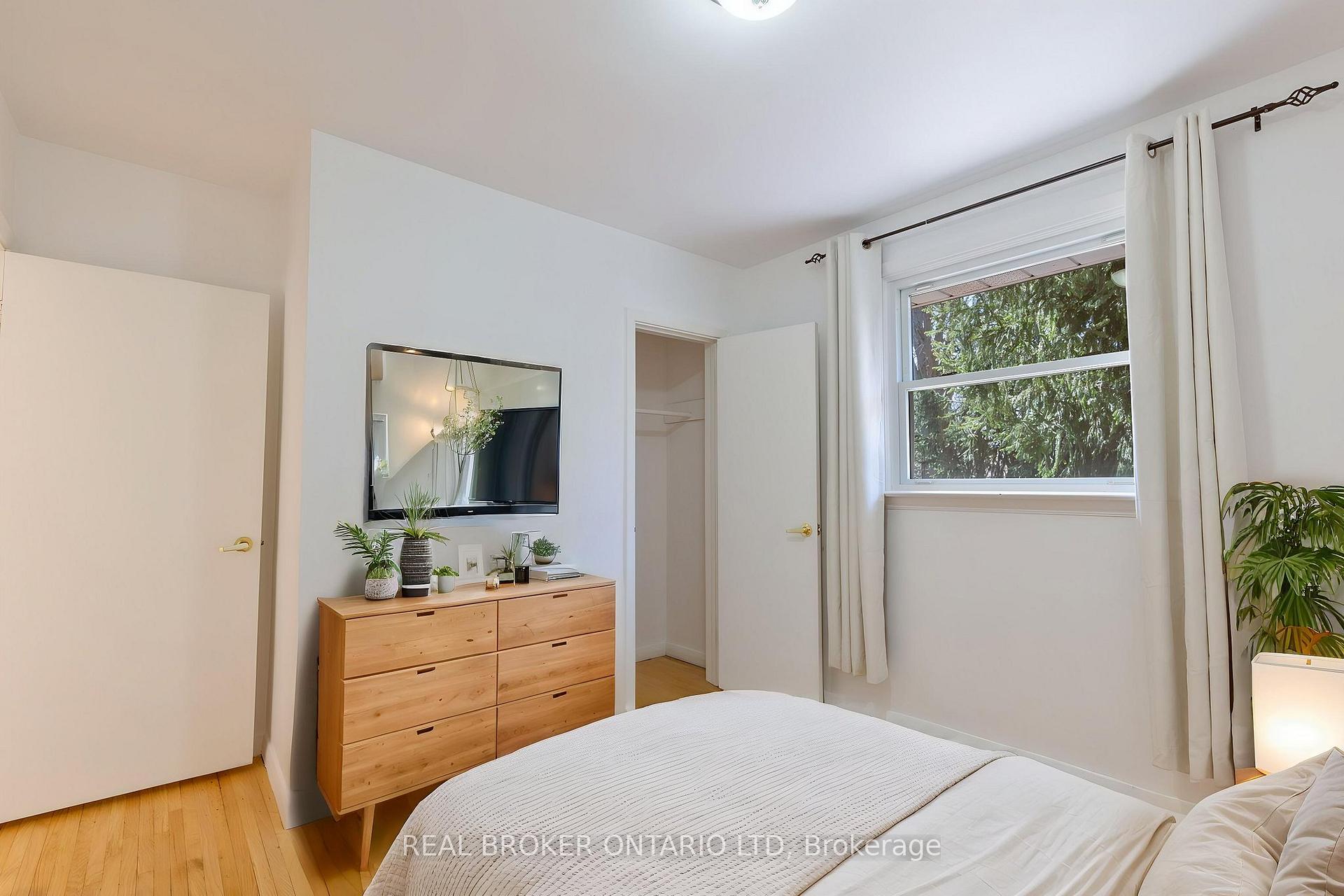
|
|
|
|
Exclusive #:
|
Excl10728145
|
|
Price:
|
$525,000
|
|
Sold Price:
|
|
|
Taxes (2024):
|
$3,477
|
|
Maintenance Fee:
|
0
|
|
Address:
|
422 Darlene Crescent , London South, N6J 1B3, Middlesex
|
|
Main Intersection:
|
Pinewood Drive and Darlene Crescent
|
|
Area:
|
Middlesex
|
|
Municipality:
|
London South
|
|
Neighbourhood:
|
South D
|
|
Beds:
|
2
|
|
Baths:
|
1
|
|
Kitchens:
|
|
|
Lot Size:
|
|
|
Parking:
|
4
|
|
Property Style:
|
Bungalow
|
|
Building/Land Area:
|
0
|
|
Property Type:
|
Detached
|
|
Listing Company:
|
REAL BROKER ONTARIO LTD
|
|
|
|
|
|

31 Photos
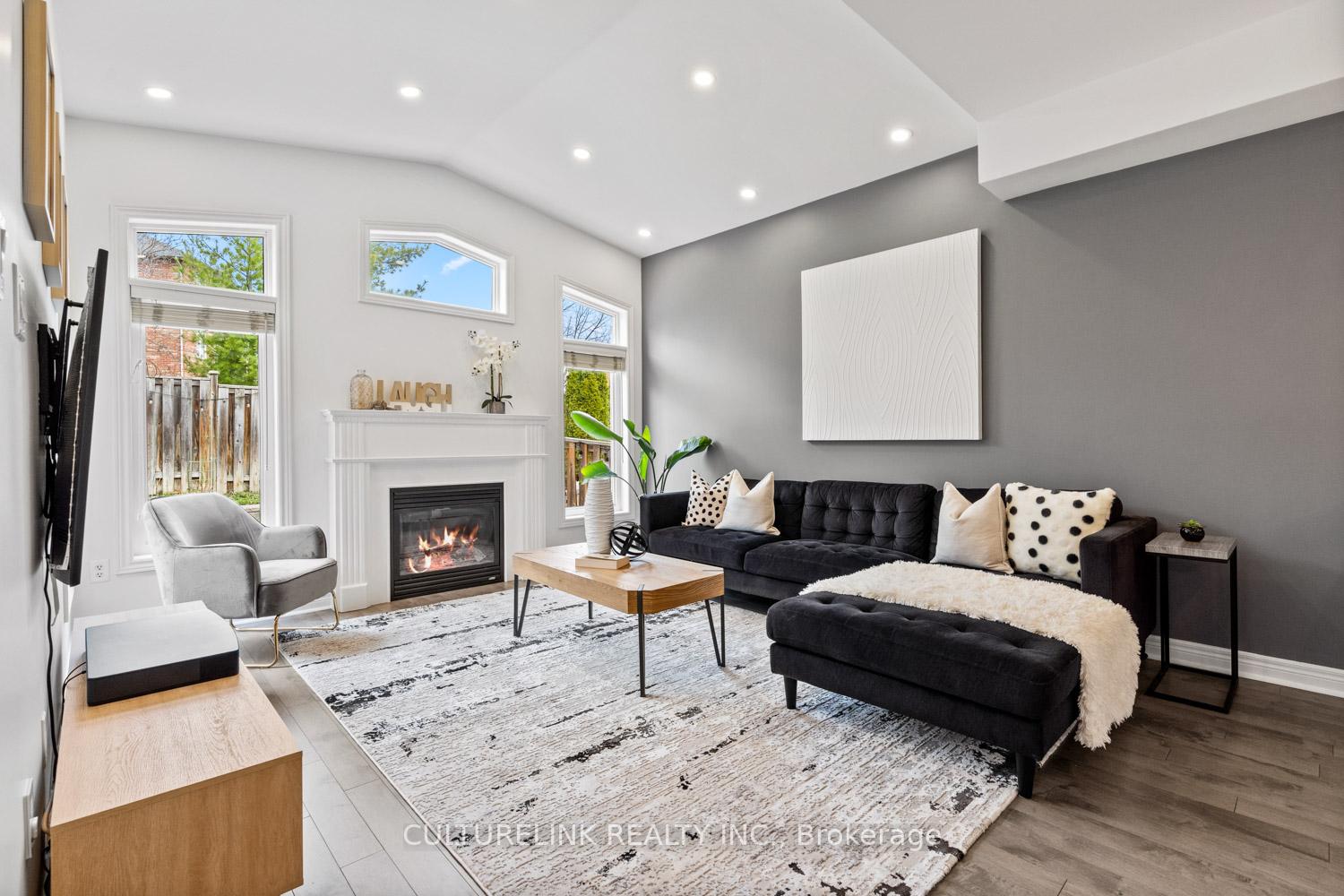
|
|
|
|
Exclusive #:
|
Excl10728123
|
|
Price:
|
$998,000
|
|
Sold Price:
|
|
|
Taxes (2024):
|
$4,620
|
|
Maintenance Fee:
|
0
|
|
Address:
|
57 Cedarcrest Crescent , Richmond Hill, L4S 2P6, York
|
|
Main Intersection:
|
Yonge/Gamble
|
|
Area:
|
York
|
|
Municipality:
|
Richmond Hill
|
|
Neighbourhood:
|
Westbrook
|
|
Beds:
|
3+1
|
|
Baths:
|
4
|
|
Kitchens:
|
|
|
Lot Size:
|
|
|
Parking:
|
1
|
|
Property Style:
|
2-Storey
|
|
Building/Land Area:
|
0
|
|
Property Type:
|
Att/Row/Townhouse
|
|
Listing Company:
|
CULTURELINK REALTY INC.
|
|
|
|
|
|

5 Photos
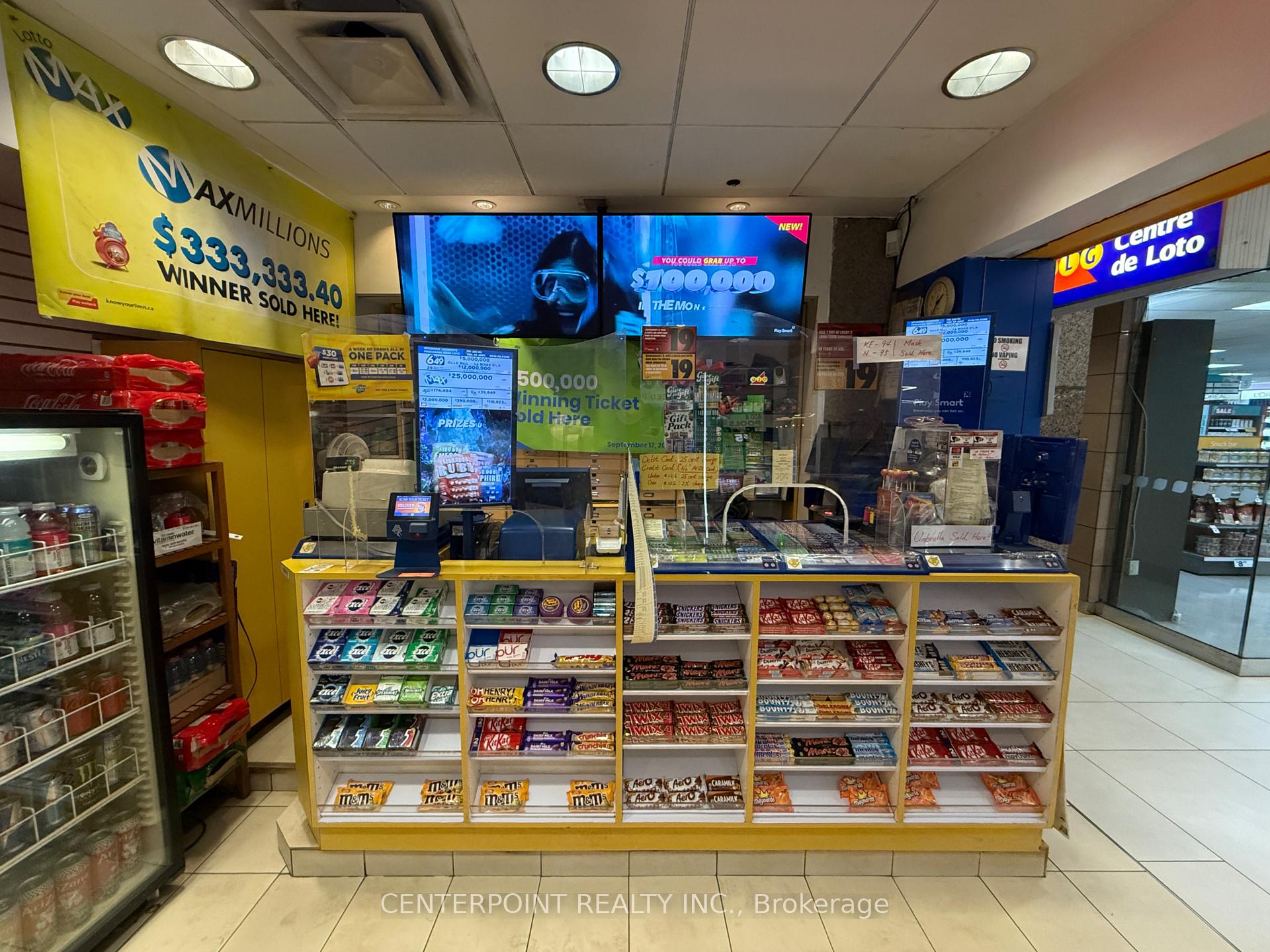
|
|
|
|
Exclusive #:
|
Excl10734143
|
|
Price:
|
$129,000
|
|
Sold Price:
|
|
|
Taxes (2025):
|
|
|
Maintenance Fee:
|
0
|
|
Address:
|
5150 Yonge Street , Toronto, M2N 6L8, Toronto
|
|
Main Intersection:
|
Yonge/Empress
|
|
Area:
|
Toronto
|
|
Municipality:
|
Toronto C07
|
|
Neighbourhood:
|
Willowdale West
|
|
Beds:
|
0
|
|
Baths:
|
0
|
|
Kitchens:
|
|
|
Lot Size:
|
|
|
Parking:
|
0
|
|
Business Type:
|
|
|
Building/Land Area:
|
0
|
|
Property Type:
|
Sale Of Business
|
|
Listing Company:
|
CENTERPOINT REALTY INC.
|
|
|
|
|
|

7 Photos
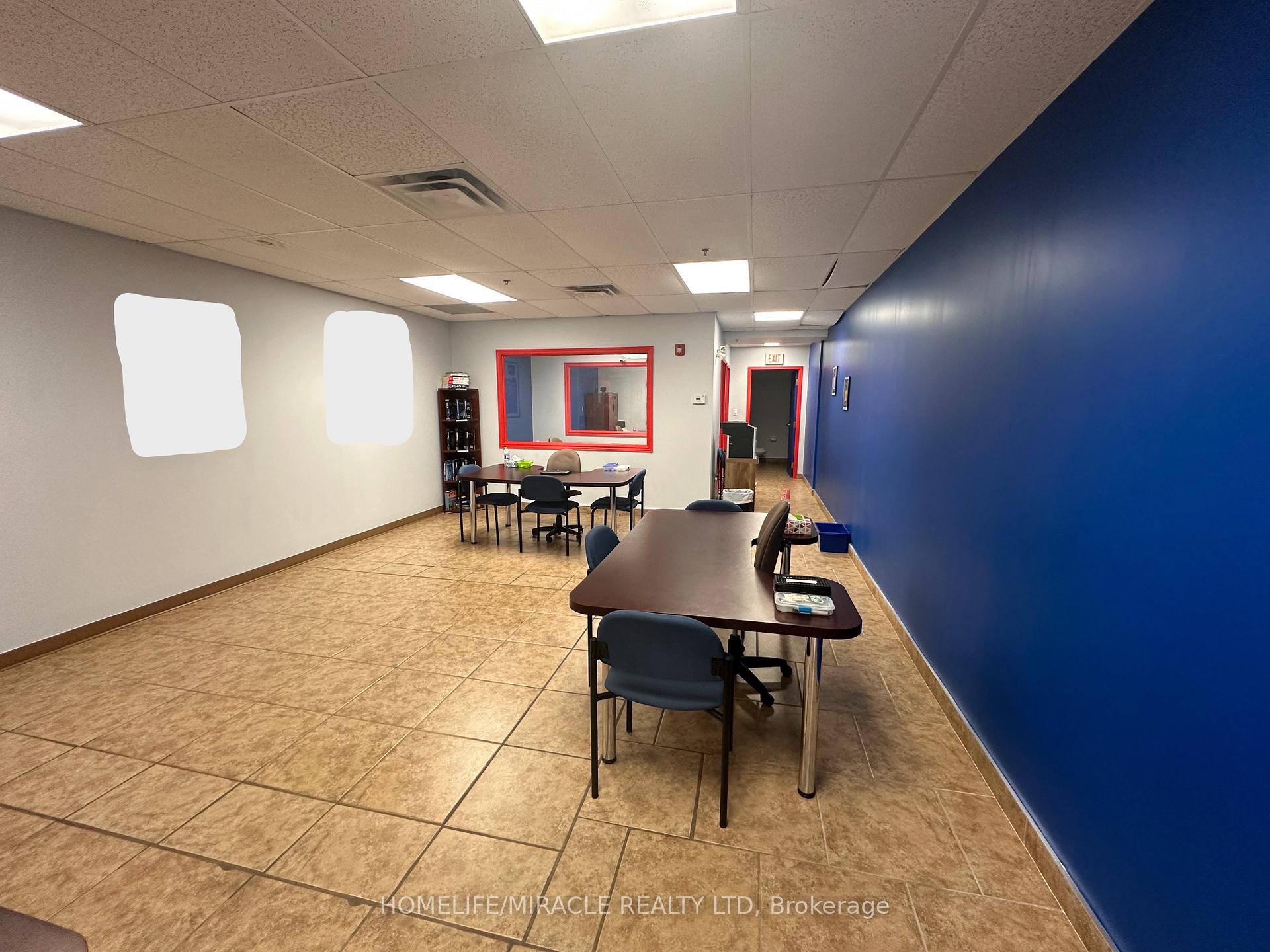
|
|
|
|
Exclusive #:
|
Excl10733875
|
|
Price:
|
$110,000
|
|
Sold Price:
|
|
|
Taxes (2024):
|
|
|
Maintenance Fee:
|
0
|
|
Address:
|
2247 Rymal Road , Hamilton, L8J 2V8, Hamilton
|
|
Main Intersection:
|
Rymal Rd E and Hwy 20
|
|
Area:
|
Hamilton
|
|
Municipality:
|
Hamilton
|
|
Neighbourhood:
|
Stoney Creek Mountain
|
|
Beds:
|
0
|
|
Baths:
|
0
|
|
Kitchens:
|
|
|
Lot Size:
|
|
|
Parking:
|
0
|
|
Business Type:
|
|
|
Building/Land Area:
|
1,100 (Square Feet)
|
|
Property Type:
|
Sale Of Business
|
|
Listing Company:
|
HOMELIFE/MIRACLE REALTY LTD
|
|
|
|
|
|

36 Photos
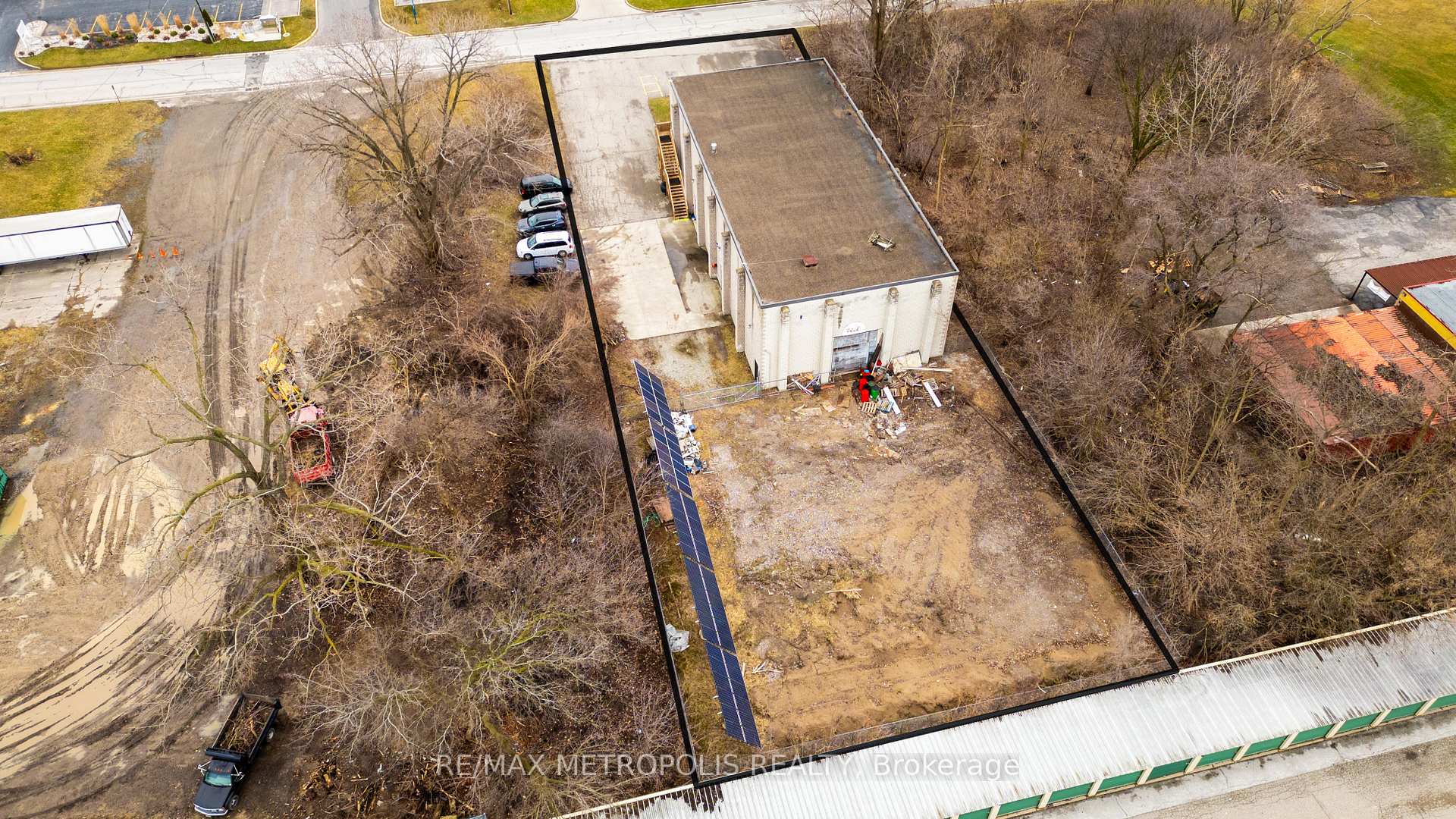
|
|
|
|
Exclusive #:
|
Excl10732458
|
|
Price:
|
$1,499,900
|
|
Sold Price:
|
|
|
Taxes (2024):
|
$9,336
|
|
Maintenance Fee:
|
0
|
|
Address:
|
142 Kendall Street , Point Edward, N7V 4G5, Lambton
|
|
Main Intersection:
|
FRONT ST / KENDALL ST
|
|
Area:
|
Lambton
|
|
Municipality:
|
Point Edward
|
|
Neighbourhood:
|
Point Edward
|
|
Beds:
|
0
|
|
Baths:
|
2
|
|
Kitchens:
|
|
|
Lot Size:
|
|
|
Parking:
|
0
|
|
Business Type:
|
|
|
Building/Land Area:
|
12,000 (Square Feet)
|
|
Property Type:
|
Industrial
|
|
Listing Company:
|
RE/MAX METROPOLIS REALTY
|
|
|
|
|
|

3 Photos
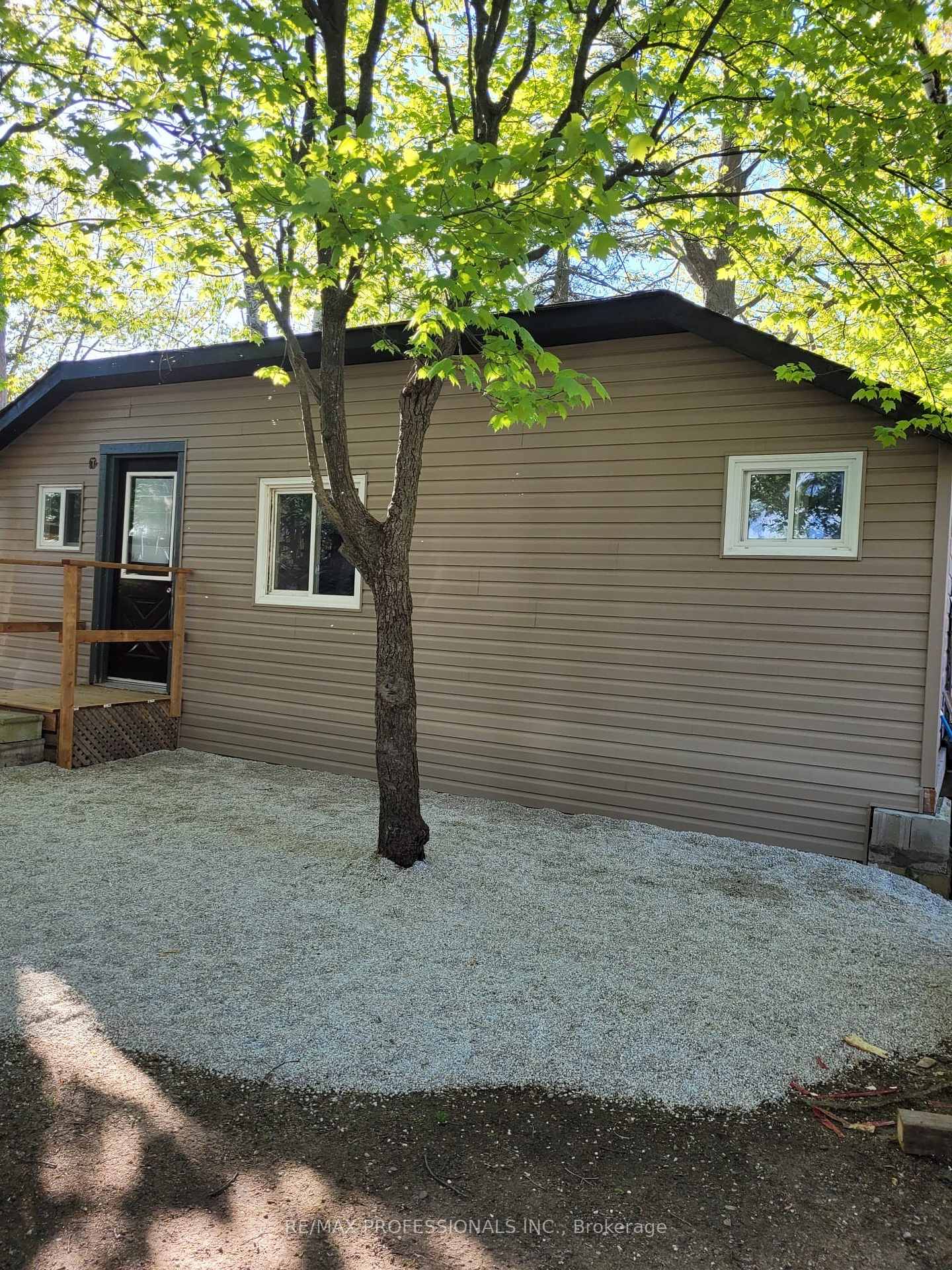
|
|
|
|
Exclusive #:
|
Excl10731692
|
|
Price:
|
$890,000
|
|
Sold Price:
|
|
|
Taxes (2025):
|
$4,381
|
|
Maintenance Fee:
|
0
|
|
Address:
|
63 Beck Street , Wasaga Beach, L9Z 2K9, Simcoe
|
|
Main Intersection:
|
Main St & Stonebridge Blvd
|
|
Area:
|
Simcoe
|
|
Municipality:
|
Wasaga Beach
|
|
Neighbourhood:
|
Wasaga Beach
|
|
Beds:
|
0
|
|
Baths:
|
1
|
|
Kitchens:
|
|
|
Lot Size:
|
|
|
Parking:
|
8
|
|
Business Type:
|
|
|
Building/Land Area:
|
50,125 (Square Feet)
|
|
Property Type:
|
Investment
|
|
Listing Company:
|
RE/MAX PROFESSIONALS INC.
|
|
|
|
|
|

31 Photos
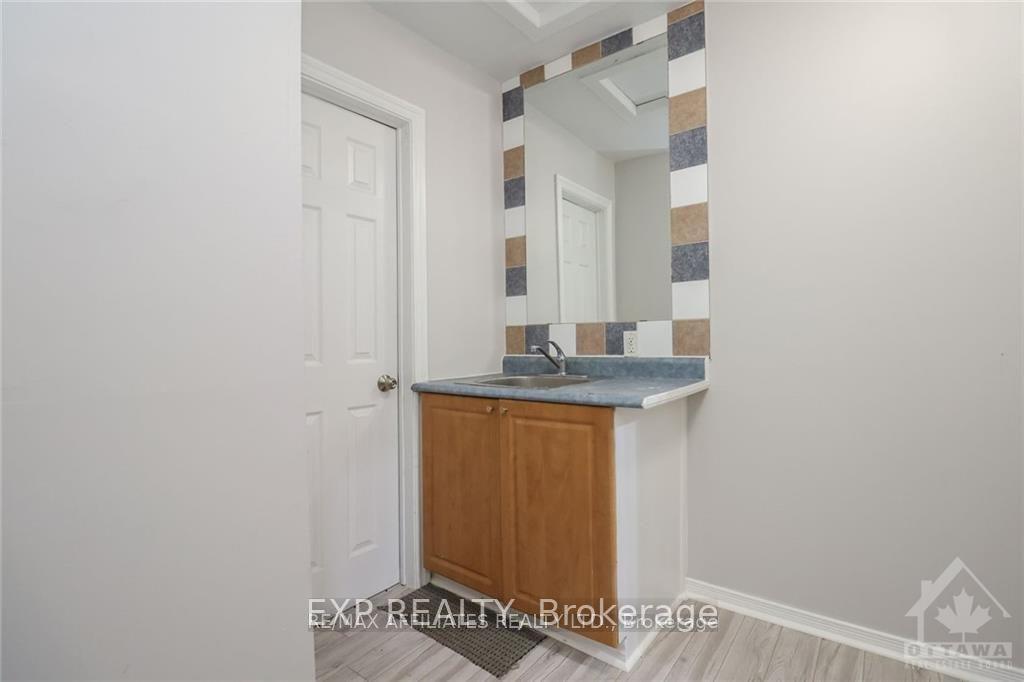
|
|
|
|
Exclusive #:
|
Excl10728169
|
|
Price:
|
$1,249,000
|
|
Sold Price:
|
|
|
Taxes (2024):
|
$9,874
|
|
Maintenance Fee:
|
0
|
|
Address:
|
549 GLADSTONE Avenue , Ottawa Centre, K1R 5N9, Ottawa
|
|
Main Intersection:
|
North-East corner of Gladstone Ave and Bay St
|
|
Area:
|
Ottawa
|
|
Municipality:
|
Ottawa Centre
|
|
Neighbourhood:
|
4103 - Ottawa Centre
|
|
Beds:
|
0
|
|
Baths:
|
0
|
|
Kitchens:
|
|
|
Lot Size:
|
15 x 62 For Sale(Feet)
|
|
Parking:
|
4
|
|
Business Type:
|
|
|
Building/Land Area:
|
3,600 (Square Feet)
|
|
Property Type:
|
Commercial Retail
|
|
Listing Company:
|
EXP REALTY
|
|
|
|
|
|

11 Photos
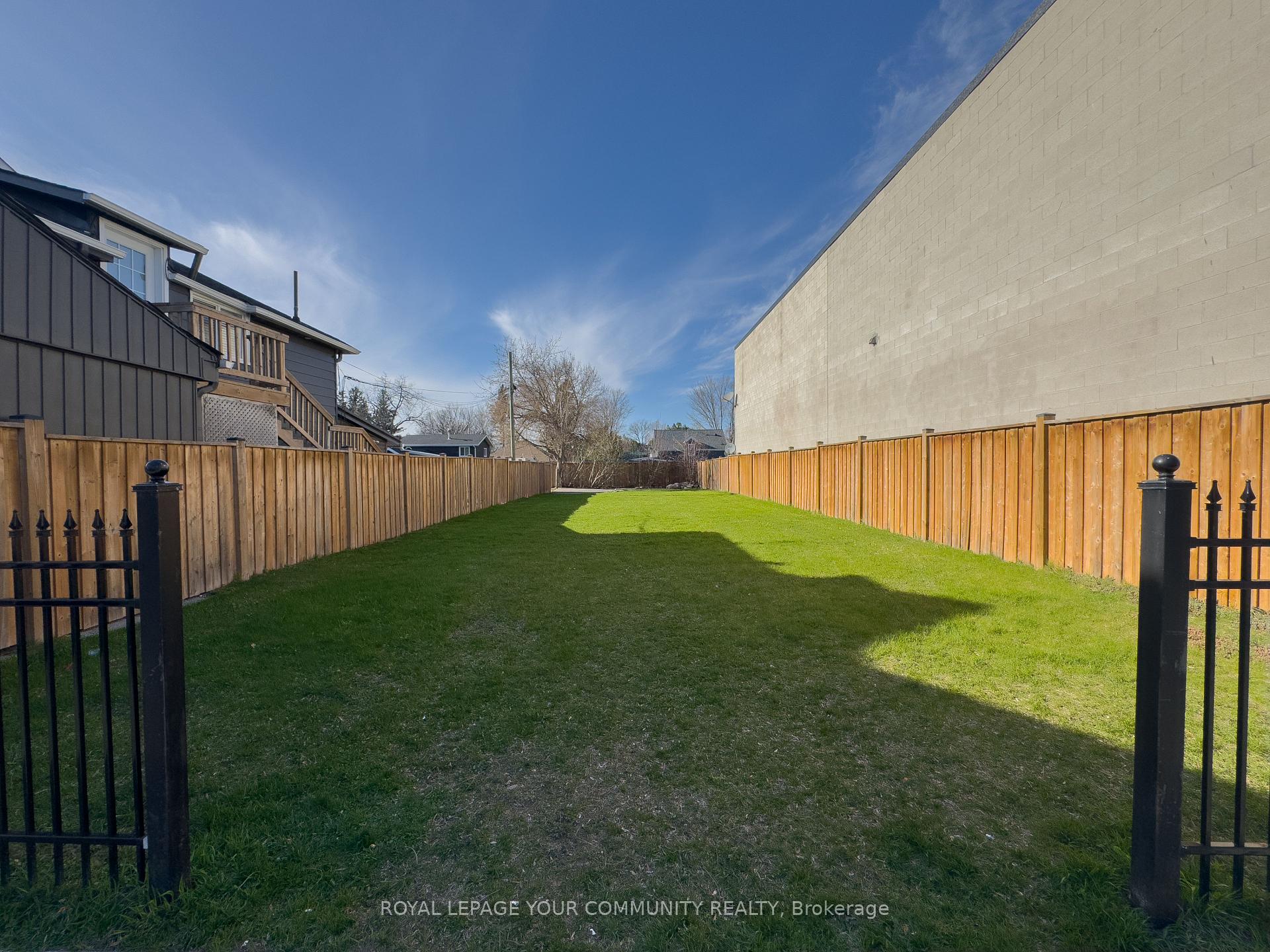
|
|
|
|
Exclusive #:
|
Excl10727966
|
|
Price:
|
$499,000
|
|
Sold Price:
|
|
|
Taxes (2025):
|
$4,811
|
|
Maintenance Fee:
|
0
|
|
Address:
|
934 Lake Drive , Georgina, L0E 1L0, York
|
|
Main Intersection:
|
Dalton Road & Lake Drive
|
|
Area:
|
York
|
|
Municipality:
|
Georgina
|
|
Neighbourhood:
|
Sutton & Jackson's Point
|
|
Beds:
|
0
|
|
Baths:
|
0
|
|
Kitchens:
|
|
|
Lot Size:
|
|
|
Parking:
|
0
|
|
Business Type:
|
|
|
Building/Land Area:
|
4,323 (Square Feet)
|
|
Property Type:
|
Land
|
|
Listing Company:
|
ROYAL LEPAGE YOUR COMMUNITY REALTY
|
|
|
|
|
|

34 Photos
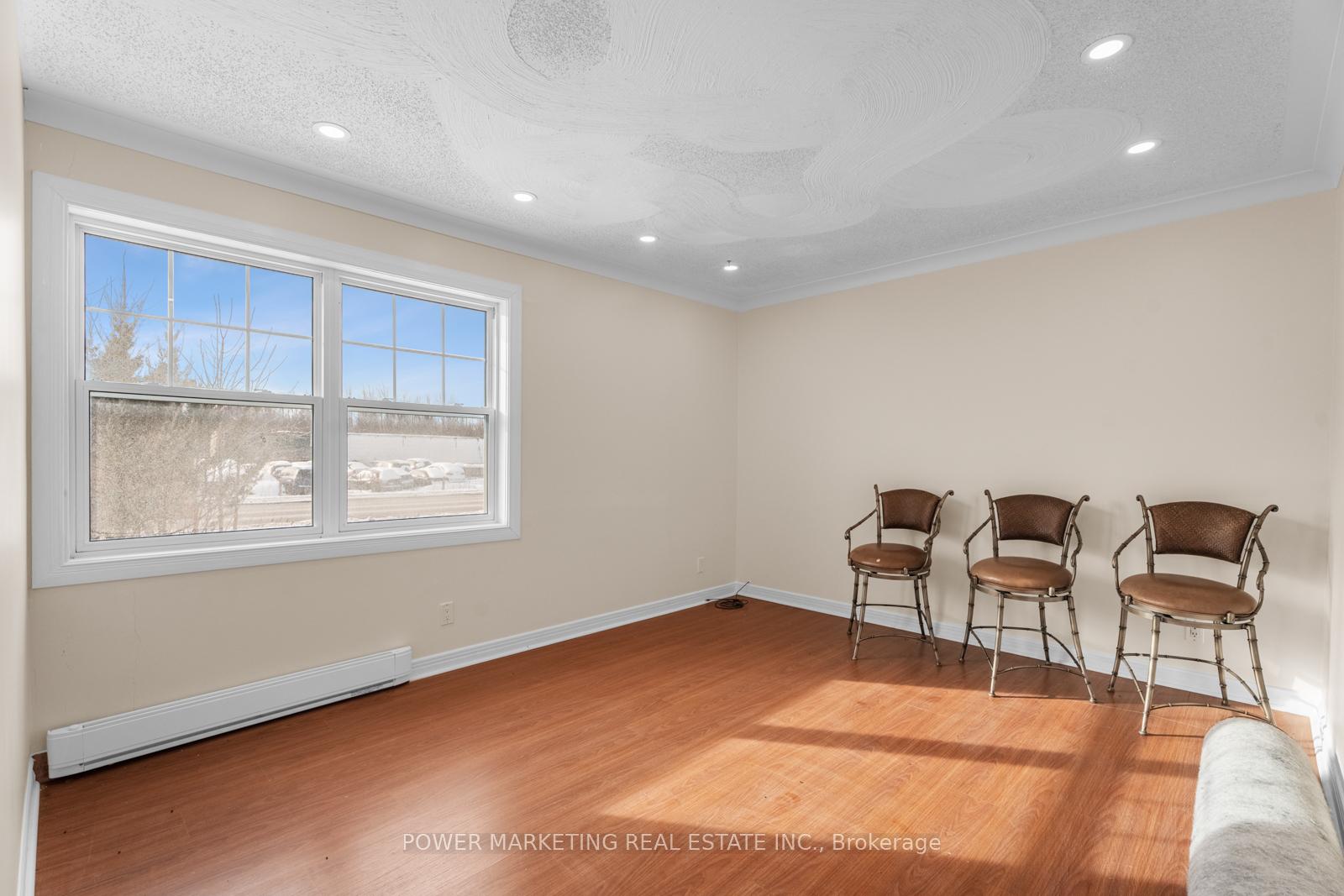
|
|
|
|
Exclusive #:
|
Excl10727888
|
|
Price:
|
$759,000
|
|
Sold Price:
|
|
|
Taxes (2024):
|
$2,514
|
|
Maintenance Fee:
|
0
|
|
Address:
|
5409 BOUNDARY Road , Orleans - Cumberland and Area, K4B 1P6, Ottawa
|
|
Main Intersection:
|
From ON-417 E, take exit 96 for Ottawa Road 41 toward Metcalfe/Russell/Carlsbad Springs, right on Bo
|
|
Area:
|
Ottawa
|
|
Municipality:
|
Orleans - Cumberland and Area
|
|
Neighbourhood:
|
1109 - Vars & Area
|
|
Beds:
|
0
|
|
Baths:
|
2
|
|
Kitchens:
|
|
|
Lot Size:
|
24 x 417 For Sale(Feet)
|
|
Parking:
|
3
|
|
Business Type:
|
|
|
Building/Land Area:
|
1 (Acres)
|
|
Property Type:
|
Land
|
|
Listing Company:
|
POWER MARKETING REAL ESTATE INC.
|
|
|
|
|
|

23 Photos
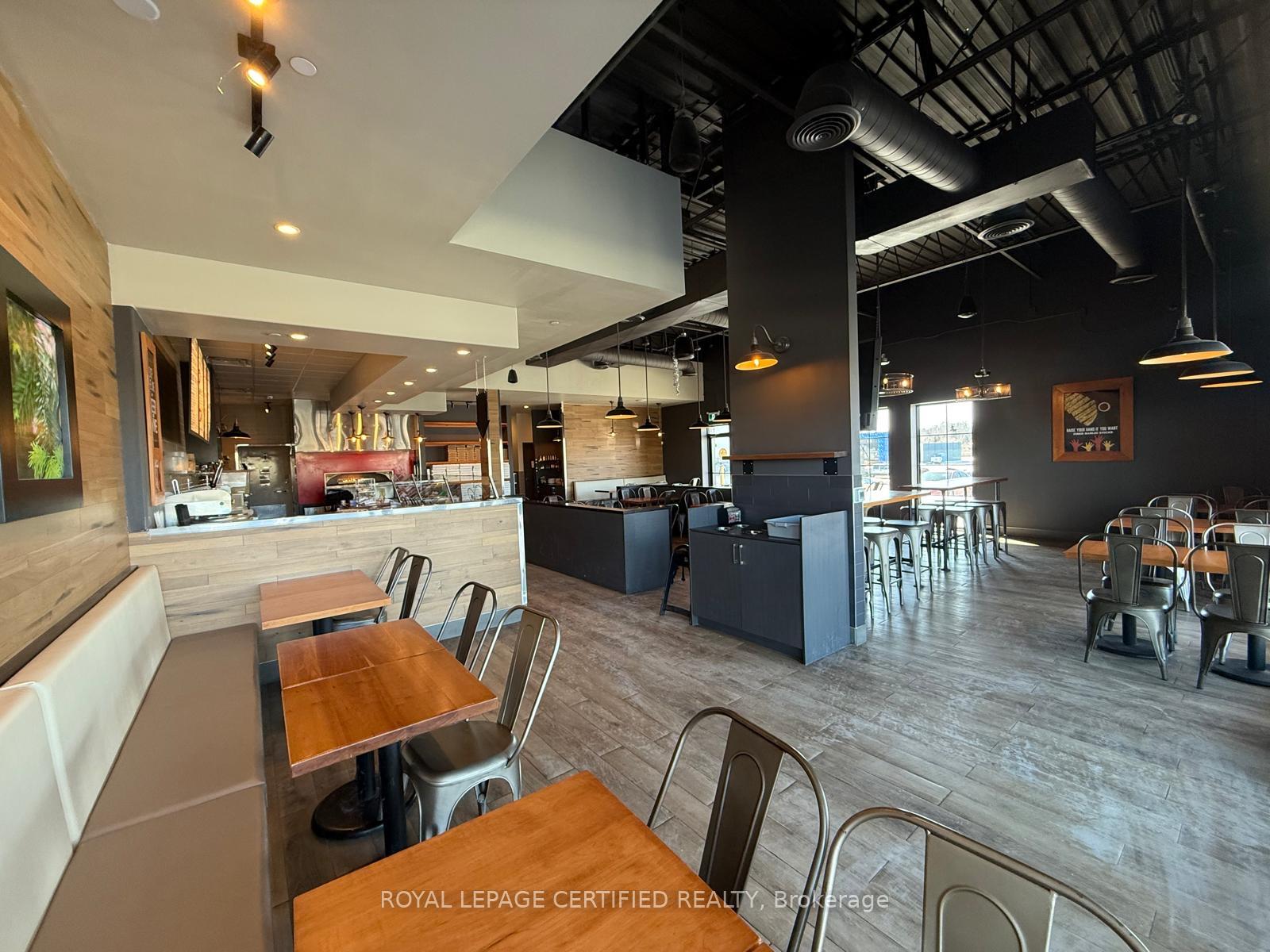
|
|
|
|
Exclusive #:
|
Excl10727692
|
|
Price:
|
$415,000
|
|
Sold Price:
|
|
|
Taxes (2024):
|
|
|
Maintenance Fee:
|
0
|
|
Address:
|
305 North Front Street , Belleville, K8P 3C3, Hastings
|
|
Main Intersection:
|
FRONT ST & BELL BLVD
|
|
Area:
|
Hastings
|
|
Municipality:
|
Belleville
|
|
Neighbourhood:
|
Belleville Ward
|
|
Beds:
|
0
|
|
Baths:
|
4
|
|
Kitchens:
|
|
|
Lot Size:
|
|
|
Parking:
|
0
|
|
Business Type:
|
|
|
Building/Land Area:
|
3,000 (Square Feet)
|
|
Property Type:
|
Sale Of Business
|
|
Listing Company:
|
ROYAL LEPAGE CERTIFIED REALTY
|
|
|
|
|
|

29 Photos
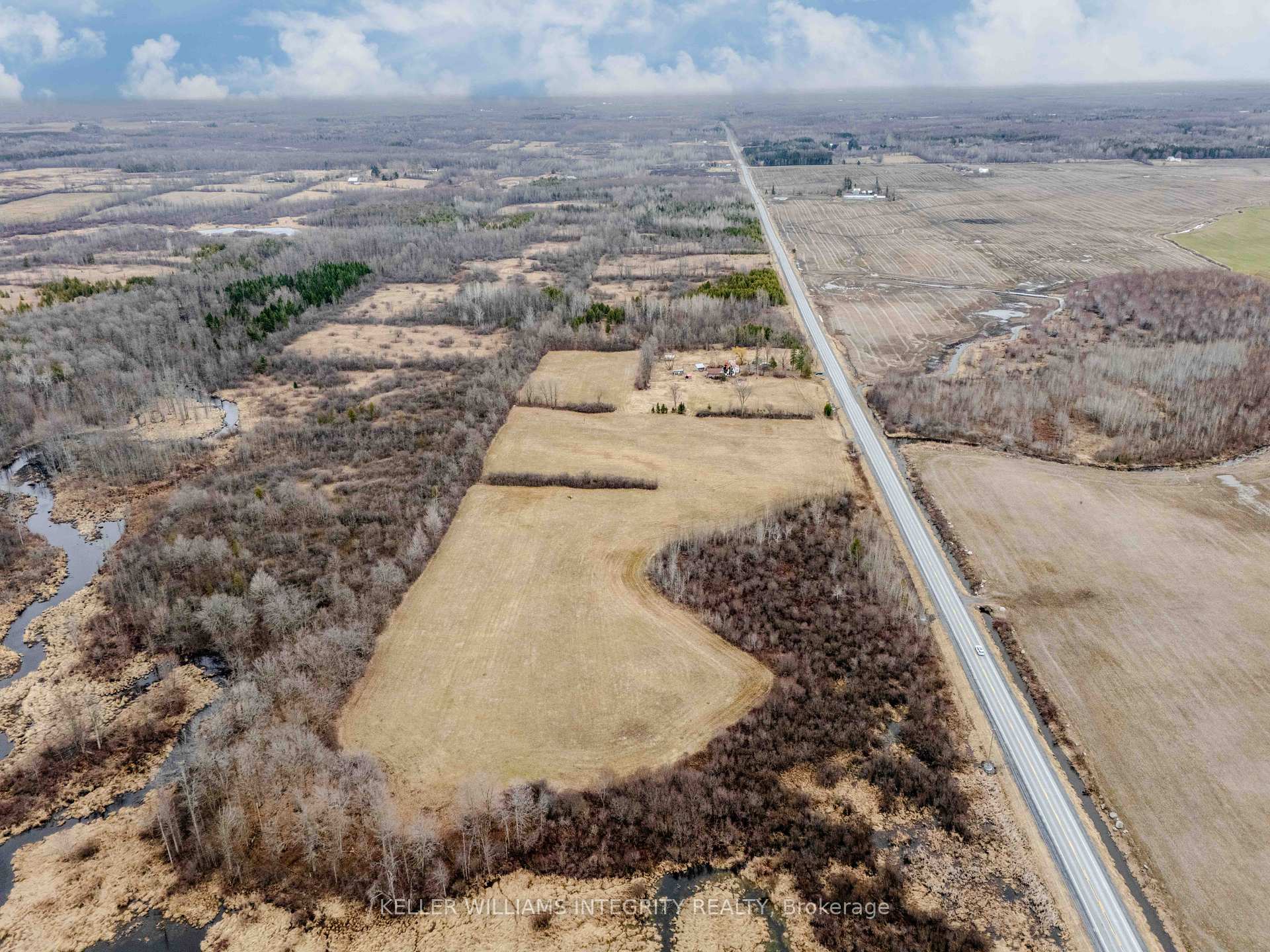
|
|
|
|
Exclusive #:
|
Excl10727656
|
|
Price:
|
$325,000
|
|
Sold Price:
|
|
|
Taxes (2024):
|
$5,246
|
|
Maintenance Fee:
|
0
|
|
Address:
|
2025 County Rd 30 Road , North Glengarry, K0C 1A0, Stormont, Dundas
|
|
Main Intersection:
|
County Rd 30 and County Rd 22
|
|
Area:
|
Stormont, Dundas and Glengarry
|
|
Municipality:
|
North Glengarry
|
|
Neighbourhood:
|
720 - North Glengarry (Kenyon) Twp
|
|
Beds:
|
0
|
|
Baths:
|
0
|
|
Kitchens:
|
|
|
Lot Size:
|
|
|
Parking:
|
0
|
|
Business Type:
|
|
|
Building/Land Area:
|
64 (Acres)
|
|
Property Type:
|
Farm
|
|
Listing Company:
|
KELLER WILLIAMS INTEGRITY REALTY
|
|
|
|
|
|

7 Photos
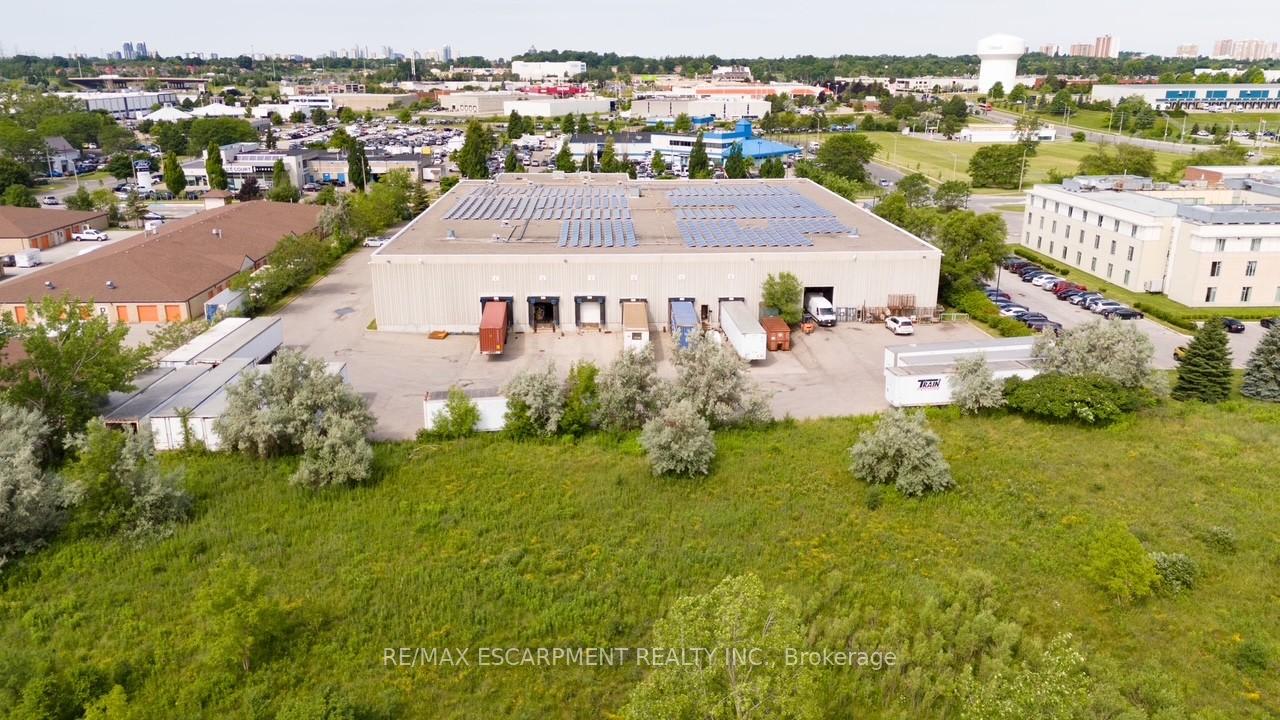
|
|
|
|
Exclusive #:
|
Excl10727604
|
|
Price:
|
$27,000,000
|
|
Sold Price:
|
|
|
Taxes (2025):
|
$140,075
|
|
Maintenance Fee:
|
0
|
|
Address:
|
541 Conlins Road , Toronto, M1B 5S1, Toronto
|
|
Main Intersection:
|
Sheppard Ave E & Conlins Road
|
|
Area:
|
Toronto
|
|
Municipality:
|
Toronto E10
|
|
Neighbourhood:
|
Highland Creek
|
|
Beds:
|
0
|
|
Baths:
|
0
|
|
Kitchens:
|
|
|
Lot Size:
|
|
|
Parking:
|
0
|
|
Business Type:
|
|
|
Building/Land Area:
|
63,000 (Square Feet)
|
|
Property Type:
|
Industrial
|
|
Listing Company:
|
RE/MAX ESCARPMENT REALTY INC.
|
|
|
|
|
|

10 Photos
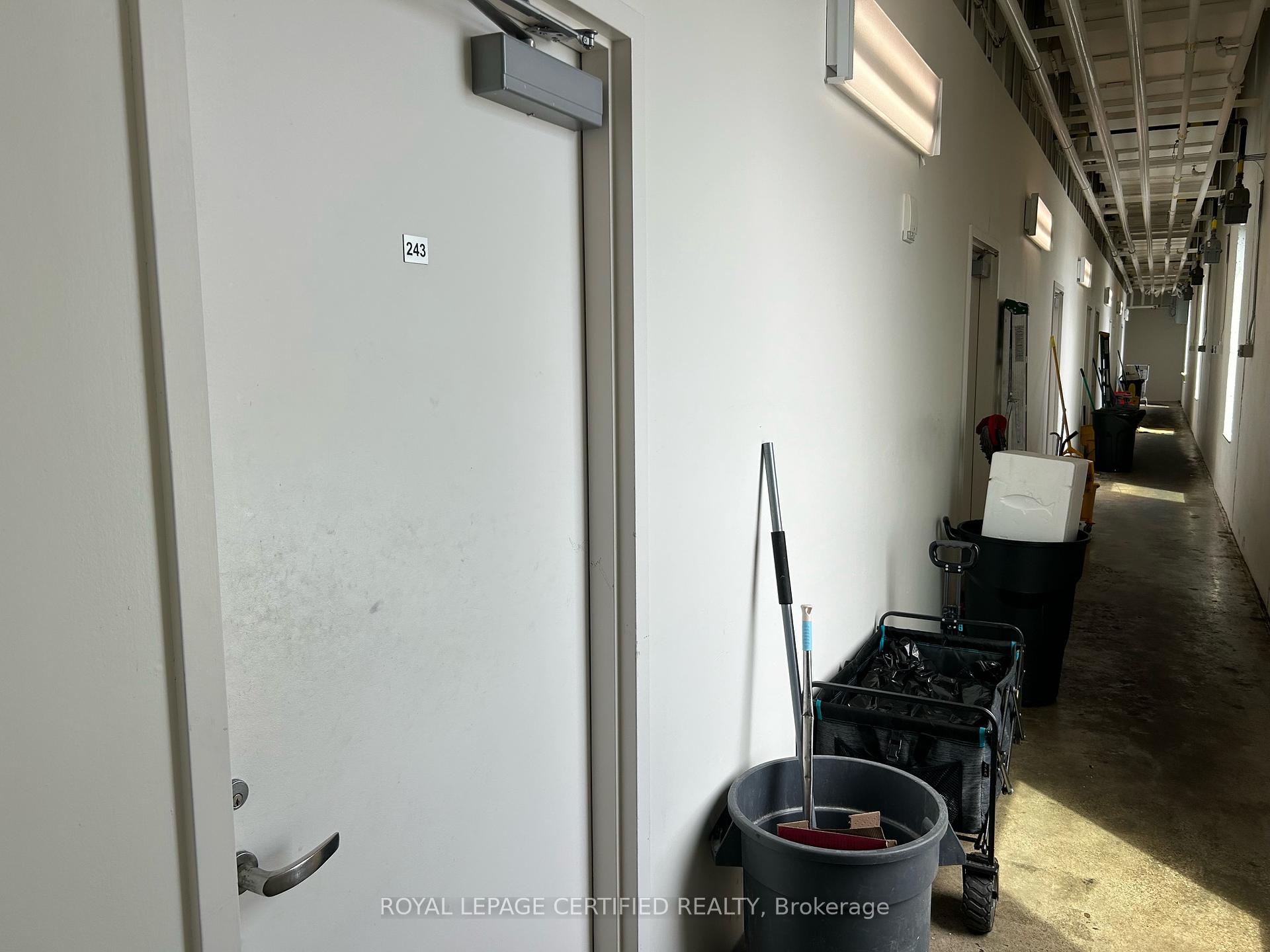
|
|
|
|
Exclusive #:
|
Excl10727494
|
|
Price:
|
$611,111
|
|
Sold Price:
|
|
|
Taxes (2024):
|
$8,900
|
|
Maintenance Fee:
|
0
|
|
Address:
|
7181 Yonge Street , Markham, L3T 0C7, York
|
|
Main Intersection:
|
Yonge/ Steeles
|
|
Area:
|
York
|
|
Municipality:
|
Markham
|
|
Neighbourhood:
|
Grandview
|
|
Beds:
|
0
|
|
Baths:
|
0
|
|
Kitchens:
|
|
|
Lot Size:
|
|
|
Parking:
|
0
|
|
Business Type:
|
|
|
Building/Land Area:
|
756 (Square Feet)
|
|
Property Type:
|
Commercial Retail
|
|
Listing Company:
|
ROYAL LEPAGE CERTIFIED REALTY
|
|
|
|
|
|

12 Photos
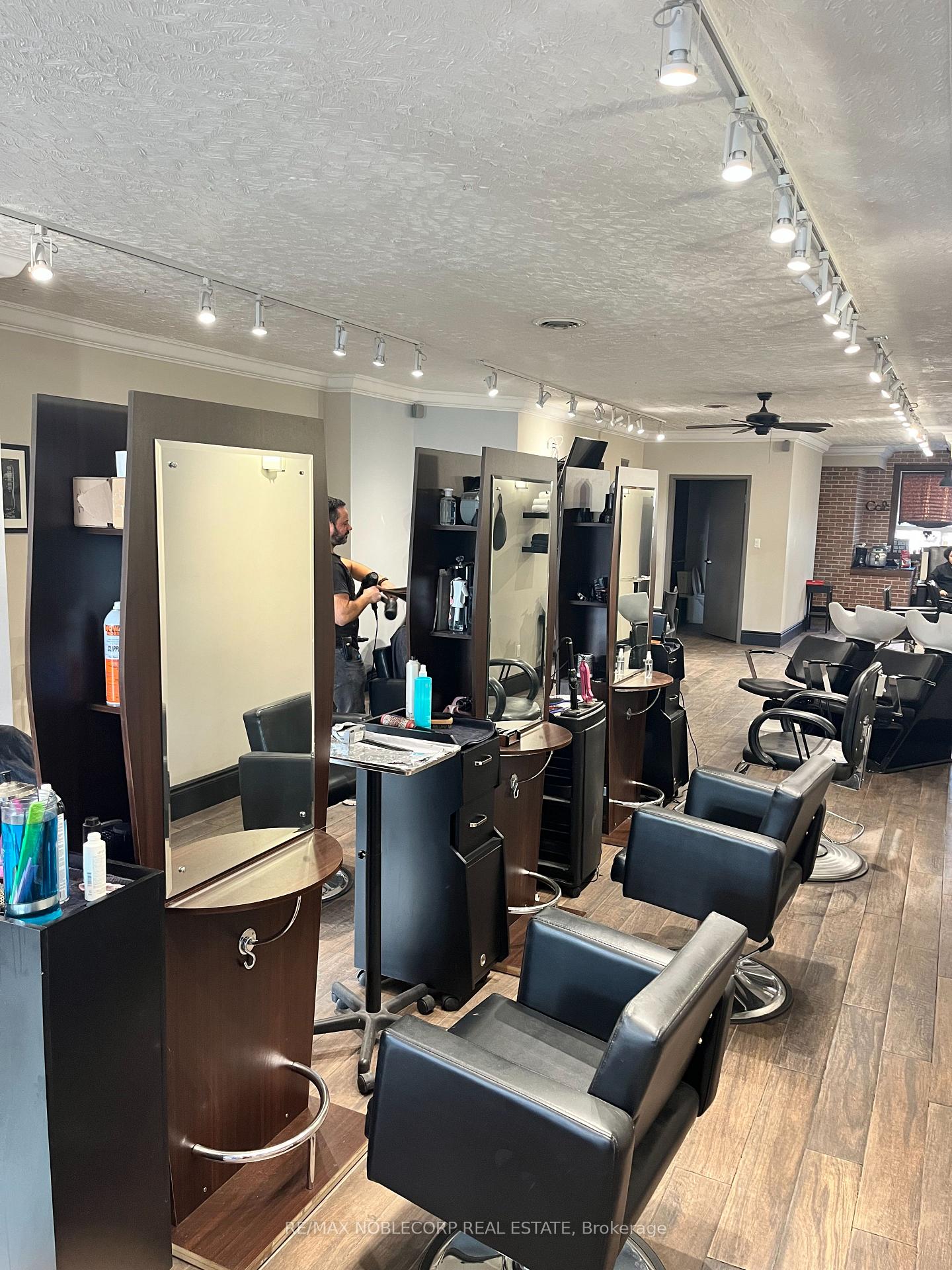
|
|
|
|
Exclusive #:
|
Excl10727440
|
|
Price:
|
$59,900
|
|
Sold Price:
|
|
|
Taxes (2024):
|
|
|
Maintenance Fee:
|
0
|
|
Address:
|
734 Wilson Avenue , Toronto, M3K 1E2, Toronto
|
|
Main Intersection:
|
KEELE & WILSON
|
|
Area:
|
Toronto
|
|
Municipality:
|
Toronto W05
|
|
Neighbourhood:
|
Downsview-Roding-CFB
|
|
Beds:
|
0
|
|
Baths:
|
2
|
|
Kitchens:
|
|
|
Lot Size:
|
|
|
Parking:
|
0
|
|
Business Type:
|
|
|
Building/Land Area:
|
1,500 (Square Feet)
|
|
Property Type:
|
Sale Of Business
|
|
Listing Company:
|
RE/MAX NOBLECORP REAL ESTATE
|
|
|
|
|
|

8 Photos
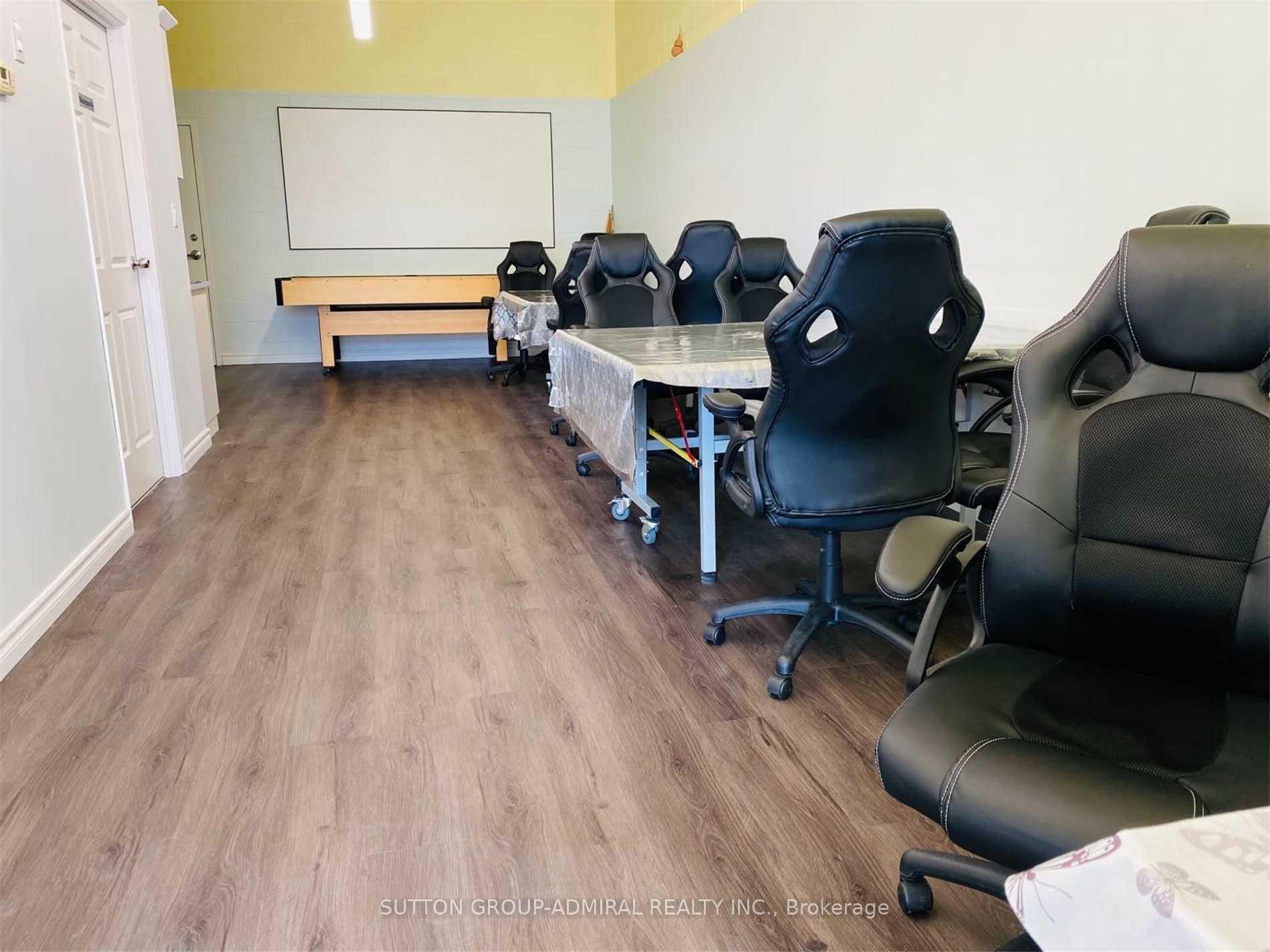
|
|
|
|
Exclusive #:
|
Excl10727424
|
|
Price:
|
$799,000
|
|
Sold Price:
|
|
|
Taxes (2025):
|
$3,466
|
|
Maintenance Fee:
|
0
|
|
Address:
|
290 Yorktech Drive , Markham, L4G 0A7, York
|
|
Main Intersection:
|
Woodbine/Highway 7
|
|
Area:
|
York
|
|
Municipality:
|
Markham
|
|
Neighbourhood:
|
Buttonville
|
|
Beds:
|
0
|
|
Baths:
|
1
|
|
Kitchens:
|
|
|
Lot Size:
|
|
|
Parking:
|
0
|
|
Business Type:
|
|
|
Building/Land Area:
|
862 (Square Feet)
|
|
Property Type:
|
Office
|
|
Listing Company:
|
SUTTON GROUP-ADMIRAL REALTY INC.
|
|
|
|
|
|

3 Photos
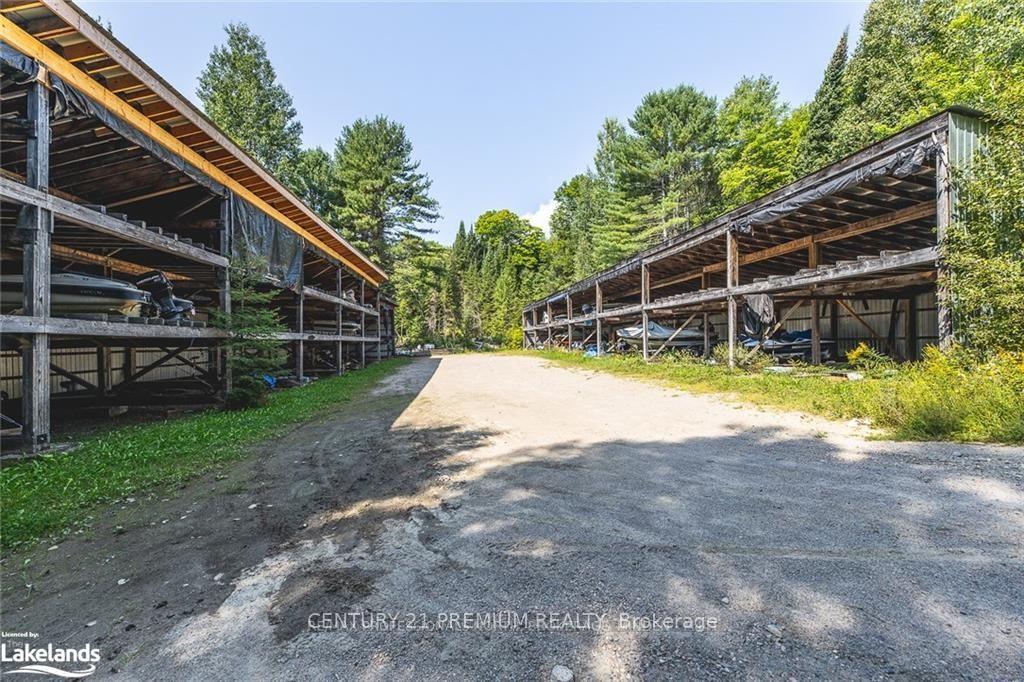
|
|
|
|
Exclusive #:
|
Excl10727399
|
|
Price:
|
$425,000
|
|
Sold Price:
|
|
|
Taxes (2025):
|
$1,919
|
|
Maintenance Fee:
|
0
|
|
Address:
|
1485 Kushog Lake Road , Algonquin Highlands, K0M 2K0, Haliburton
|
|
Main Intersection:
|
Kushog Lake Rd to # 1486-Kushog Marine
|
|
Area:
|
Haliburton
|
|
Municipality:
|
Algonquin Highlands
|
|
Neighbourhood:
|
Stanhope
|
|
Beds:
|
0
|
|
Baths:
|
0
|
|
Kitchens:
|
|
|
Lot Size:
|
|
|
Parking:
|
0
|
|
Business Type:
|
|
|
Building/Land Area:
|
0
|
|
Property Type:
|
Sale Of Business
|
|
Listing Company:
|
CENTURY 21 PREMIUM REALTY
|
|
|
|
|
|

12 Photos
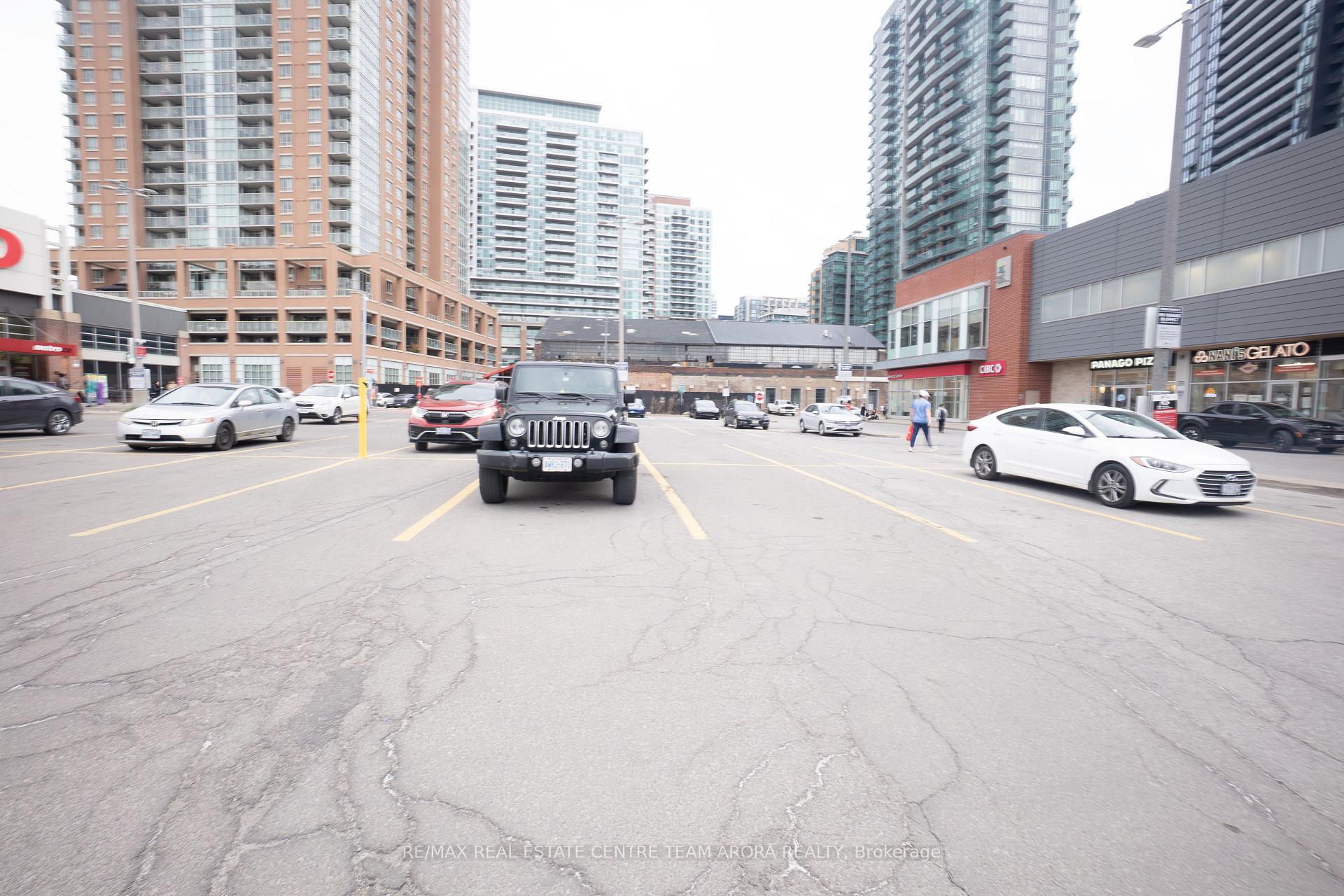
|
|
|
|
Exclusive #:
|
Excl10727327
|
|
Price:
|
$249,000
|
|
Sold Price:
|
|
|
Taxes (2025):
|
|
|
Maintenance Fee:
|
0
|
|
Address:
|
120 Lynn Williams N/A , Toronto, M6K 3N6, Toronto
|
|
Main Intersection:
|
King St/Strachan Ave
|
|
Area:
|
Toronto
|
|
Municipality:
|
Toronto C01
|
|
Neighbourhood:
|
Niagara
|
|
Beds:
|
0
|
|
Baths:
|
0
|
|
Kitchens:
|
|
|
Lot Size:
|
|
|
Parking:
|
0
|
|
Business Type:
|
|
|
Building/Land Area:
|
640 (Square Feet)
|
|
Property Type:
|
Sale Of Business
|
|
Listing Company:
|
RE/MAX REAL ESTATE CENTRE TEAM ARORA REALTY
|
|
|
|
|
|

28 Photos
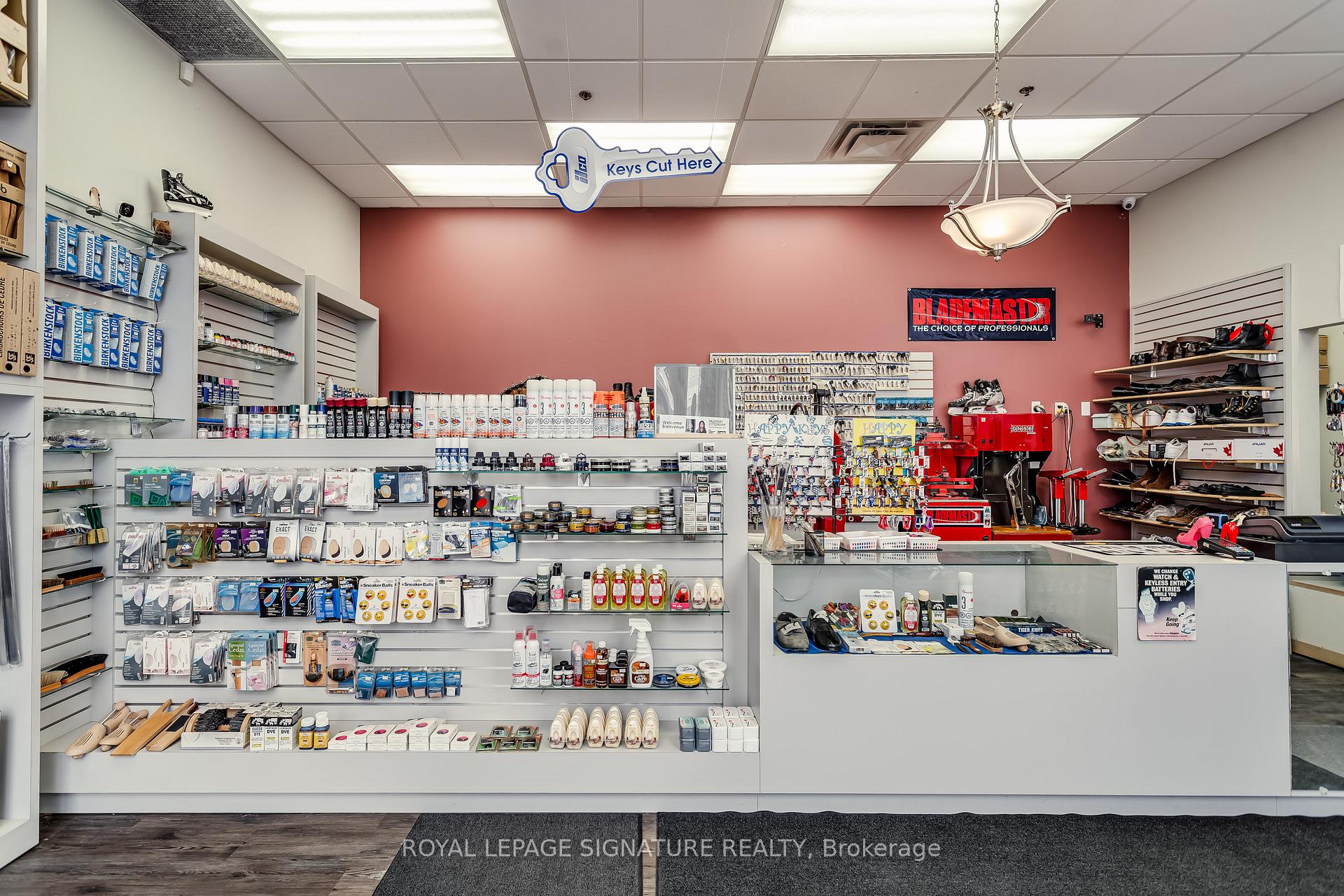
|
|
|
|
Exclusive #:
|
Excl10727213
|
|
Price:
|
$219,000
|
|
Sold Price:
|
|
|
Taxes (2025):
|
$18
|
|
Maintenance Fee:
|
0
|
|
Address:
|
1460 Major Mackenzie Drive , Vaughan, L6A 4H6, York
|
|
Main Intersection:
|
DUFFERIN & MAJOR MACKENZIE
|
|
Area:
|
York
|
|
Municipality:
|
Vaughan
|
|
Neighbourhood:
|
Patterson
|
|
Beds:
|
0
|
|
Baths:
|
0
|
|
Kitchens:
|
|
|
Lot Size:
|
|
|
Parking:
|
0
|
|
Business Type:
|
|
|
Building/Land Area:
|
712 (Square Feet)
|
|
Property Type:
|
Sale Of Business
|
|
Listing Company:
|
ROYAL LEPAGE SIGNATURE REALTY
|
|
|
|
|
|
|