|
|
![header]() Search Listings from Toronto District Map
Search Listings from Toronto District Map
Hide Map
|
|
|
|
Area:
|
|
|
|
Municipality:
|
|
|
Neighbourhood:
|
|

|
Area:
|
|
|
|
Municipality:
|
|
|
Neighbourhood:
|
|
|
Property Type:
|
|
|
Price Range:
|
|
|
Minimum Bed:
|
|
|
Minimum Bath:
|
|
|
Minimum Kitchen:
|
|
|
Show:
|
|
|
Page Size:
|
|
|
MLS® ID:
|
|
|
|
|
lnkbtSearch
Listings Match Your Search.
Listings Match Your Search. Only Listings Showing.
There Are Additional Listings Available, To View
Click HereClick Here.
|
|

37 Photos
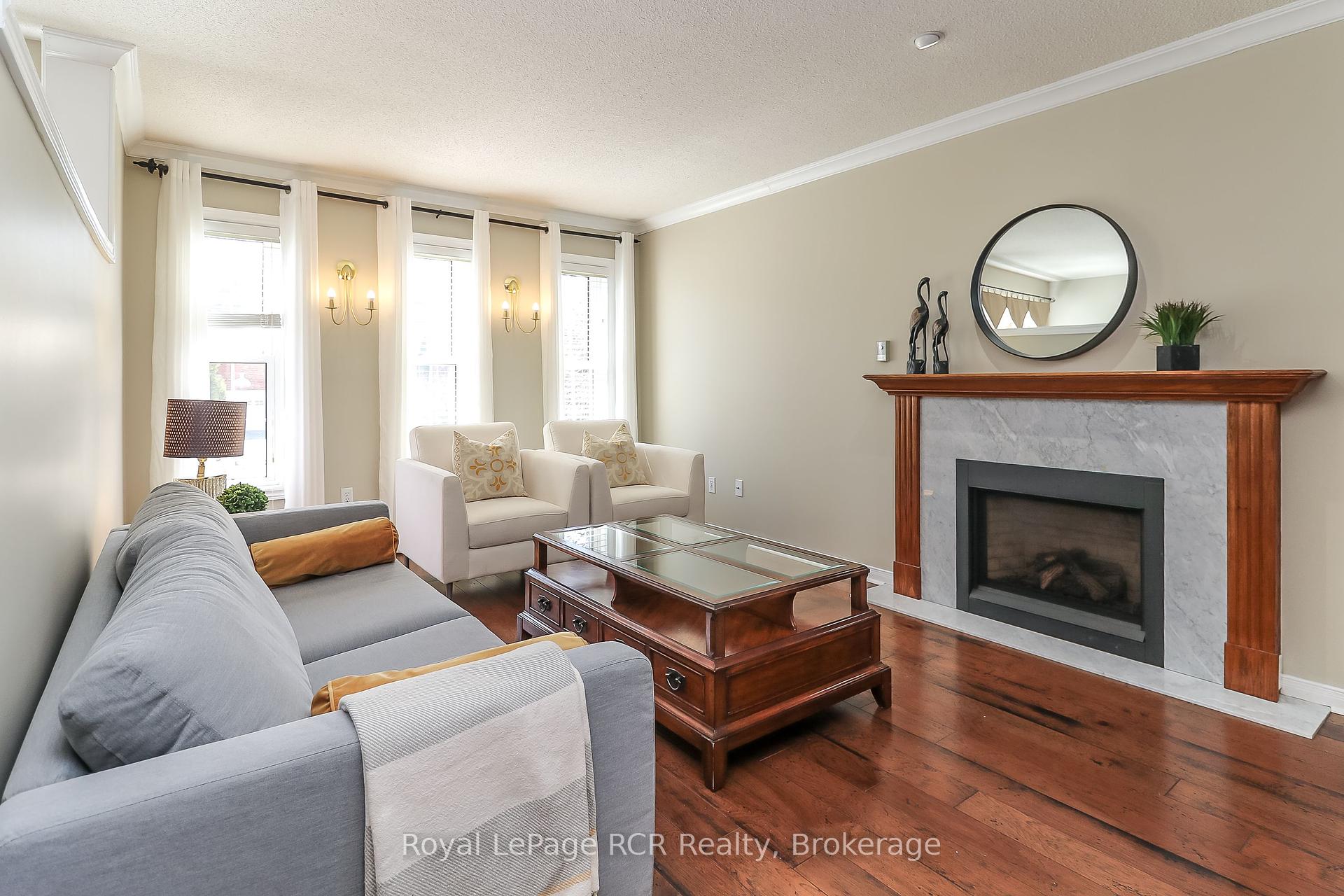
|
|
|
|
Exclusive #:
|
Excl10699320
|
|
Price:
|
$809,000
|
|
Sold Price:
|
|
|
Taxes (2024):
|
$4,147
|
|
Maintenance Fee:
|
0
|
|
Address:
|
71 Fairway Crescent , Wasaga Beach, L9Z 1B8, Simcoe
|
|
Main Intersection:
|
Golf Course Rd/Fairway Crescent
|
|
Area:
|
Simcoe
|
|
Municipality:
|
Wasaga Beach
|
|
Neighbourhood:
|
Wasaga Beach
|
|
Beds:
|
3+3
|
|
Baths:
|
3
|
|
Kitchens:
|
|
|
Lot Size:
|
|
|
Parking:
|
4
|
|
Property Style:
|
Bungalow-Raised
|
|
Building/Land Area:
|
0
|
|
Property Type:
|
Detached
|
|
Listing Company:
|
Royal LePage RCR Realty
|
|
|
|
|
|

38 Photos
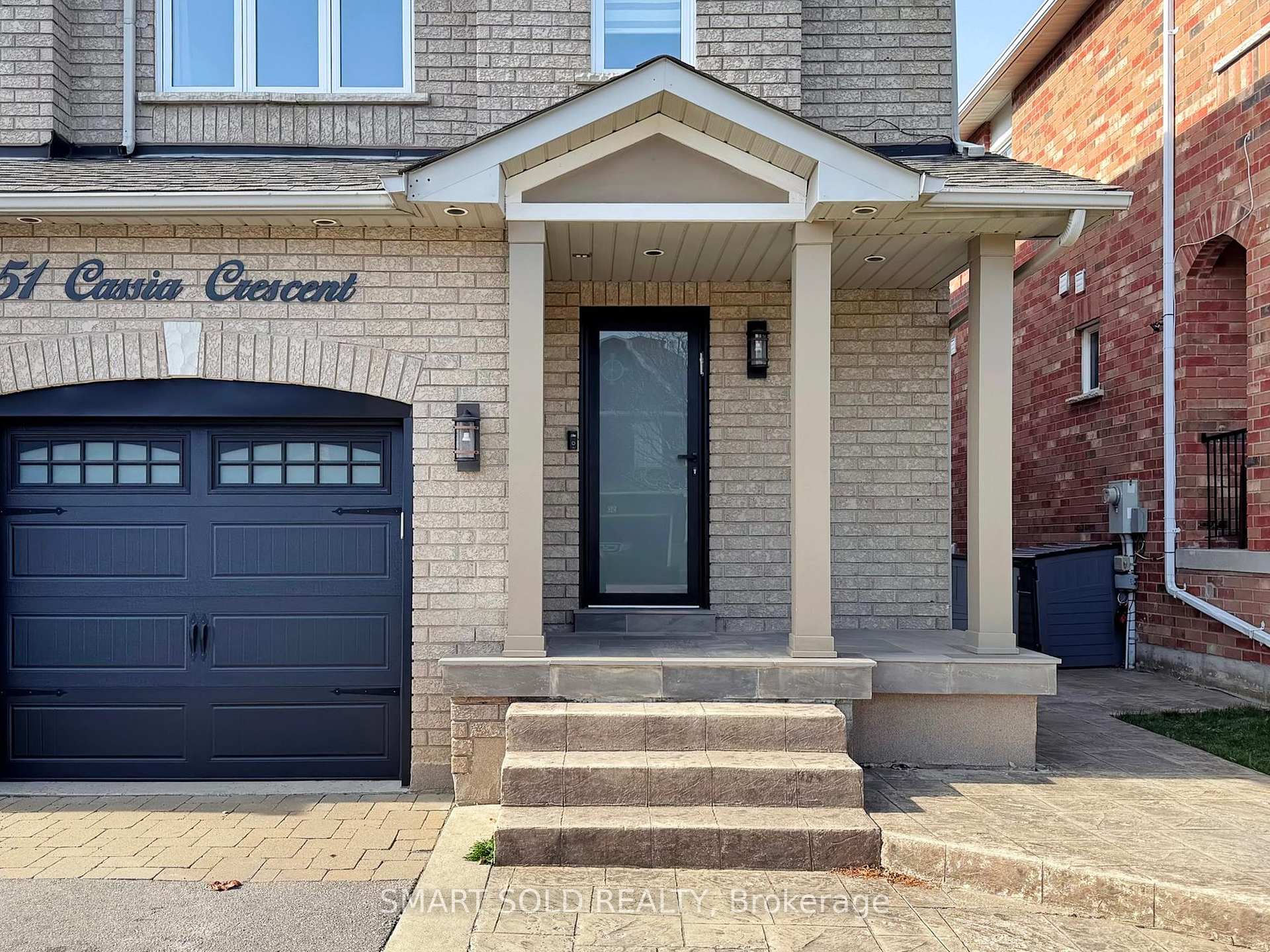
|
|
|
|
Exclusive #:
|
Excl10699302
|
|
Price:
|
$1,050,000
|
|
Sold Price:
|
|
|
Taxes (2025):
|
$4,304
|
|
Maintenance Fee:
|
0
|
|
Address:
|
51 Cassia Crescent , Vaughan, L6A 3N3, York
|
|
Main Intersection:
|
Keele St/Drummond Dr
|
|
Area:
|
York
|
|
Municipality:
|
Vaughan
|
|
Neighbourhood:
|
Maple
|
|
Beds:
|
3
|
|
Baths:
|
4
|
|
Kitchens:
|
|
|
Lot Size:
|
|
|
Parking:
|
3
|
|
Property Style:
|
2-Storey
|
|
Building/Land Area:
|
0
|
|
Property Type:
|
Semi-Detached
|
|
Listing Company:
|
SMART SOLD REALTY
|
|
|
|
|
|

3 Photos
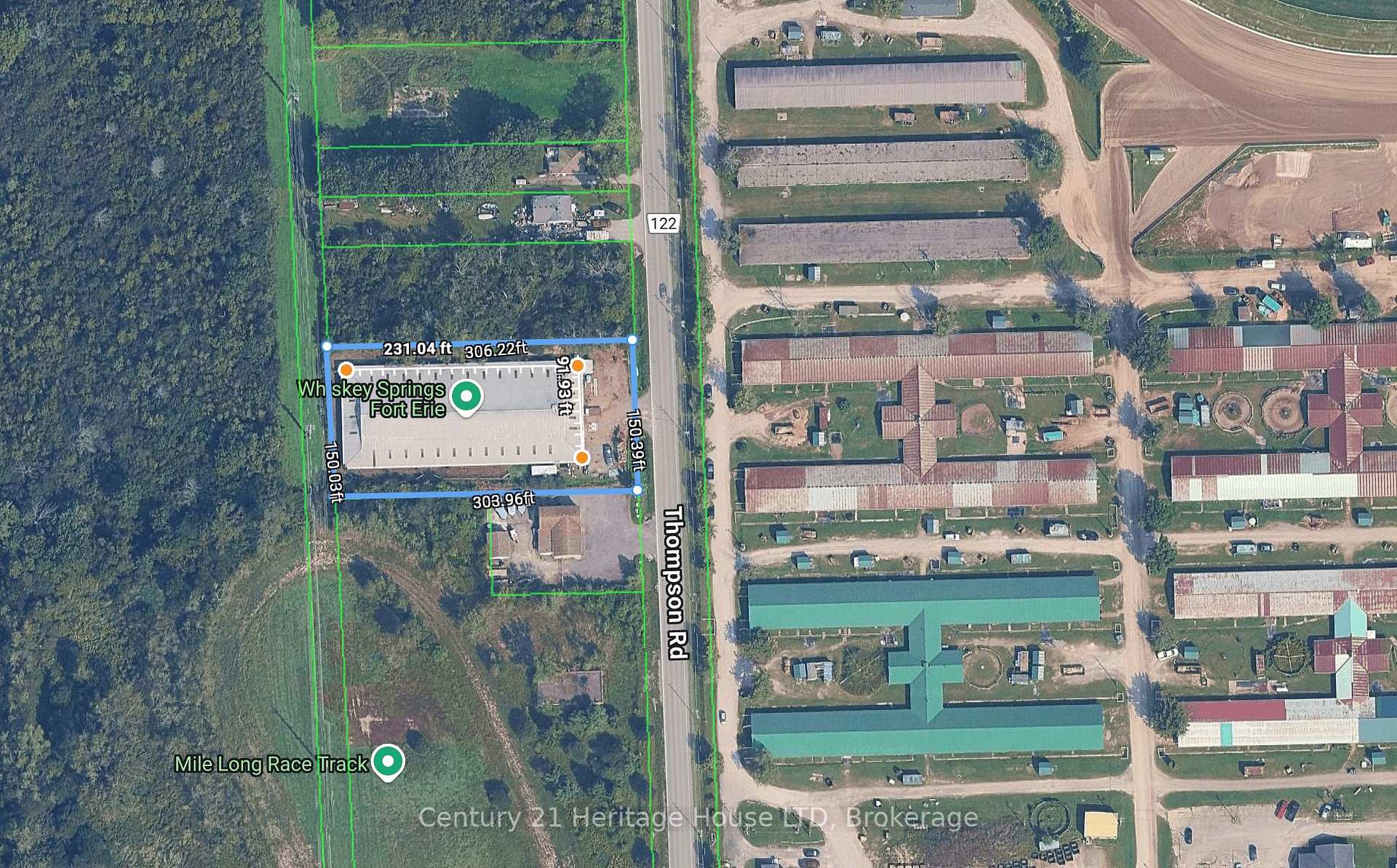
|
|
|
|
Exclusive #:
|
Excl10698981
|
|
Price:
|
$799,000
|
|
Sold Price:
|
|
|
Taxes (2024):
|
$3,352
|
|
Maintenance Fee:
|
0
|
|
Address:
|
1477 Thompson Road , Fort Erie, L2A 5M4, Niagara
|
|
Main Intersection:
|
Bertie / QEW
|
|
Area:
|
Niagara
|
|
Municipality:
|
Fort Erie
|
|
Neighbourhood:
|
331 - Bowen
|
|
Beds:
|
0
|
|
Baths:
|
0
|
|
Kitchens:
|
|
|
Lot Size:
|
|
|
Parking:
|
0
|
|
Business Type:
|
|
|
Building/Land Area:
|
21,000 (Square Feet)
|
|
Property Type:
|
Farm
|
|
Listing Company:
|
Century 21 Heritage House LTD
|
|
|
|
|
|

8 Photos
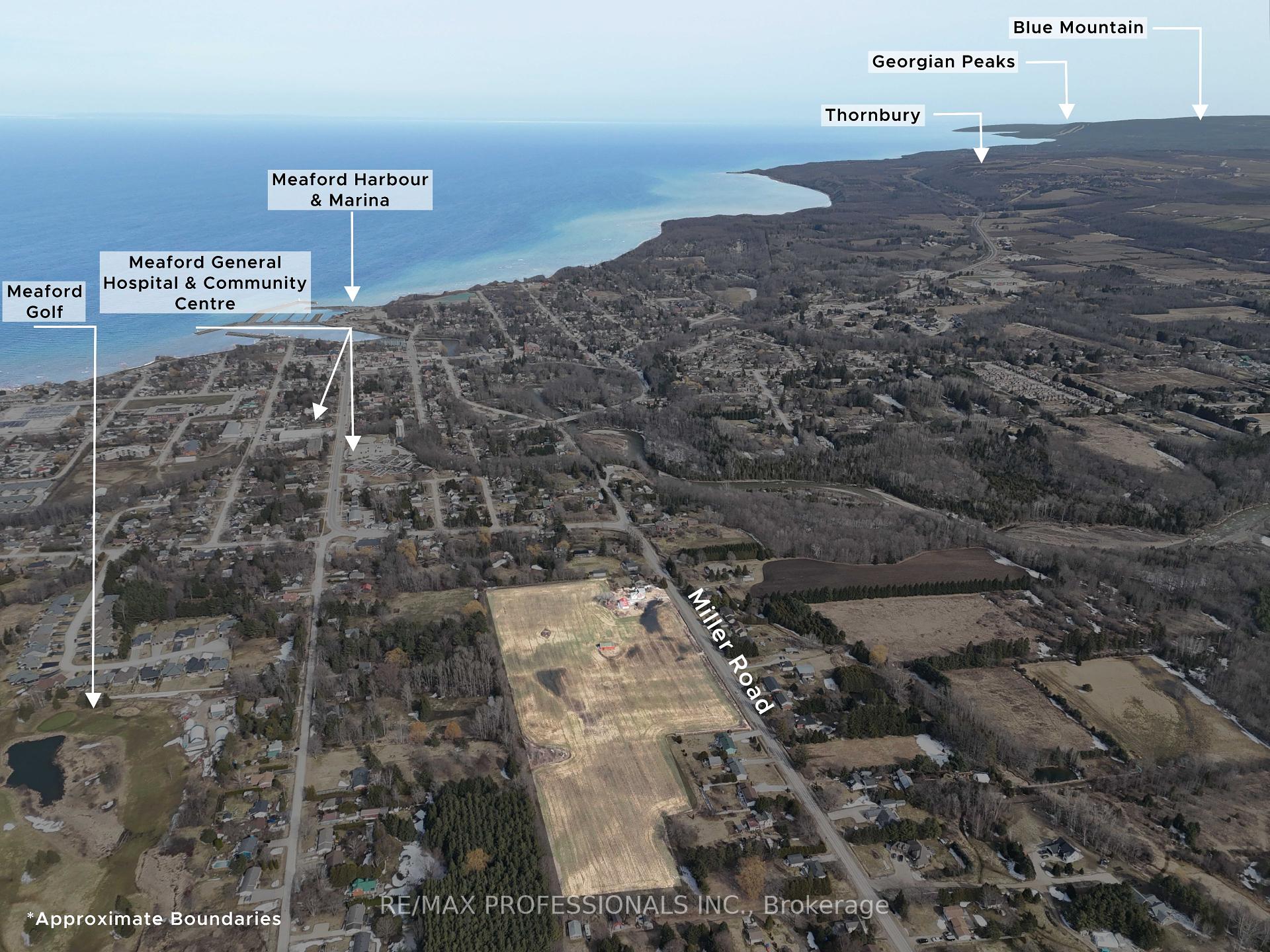
|
|
|
|
Exclusive #:
|
Excl10698934
|
|
Price:
|
$9,998,000
|
|
Sold Price:
|
|
|
Taxes (2025):
|
$9,132
|
|
Maintenance Fee:
|
0
|
|
Address:
|
412 Miller Street , Meaford, N4L 1K9, Grey County
|
|
Main Intersection:
|
Miller St & Pearson St
|
|
Area:
|
Grey County
|
|
Municipality:
|
Meaford
|
|
Neighbourhood:
|
Meaford
|
|
Beds:
|
0
|
|
Baths:
|
0
|
|
Kitchens:
|
|
|
Lot Size:
|
|
|
Parking:
|
0
|
|
Business Type:
|
|
|
Building/Land Area:
|
16 (Acres)
|
|
Property Type:
|
Land
|
|
Listing Company:
|
RE/MAX PROFESSIONALS INC.
|
|
|
|
|
|

22 Photos
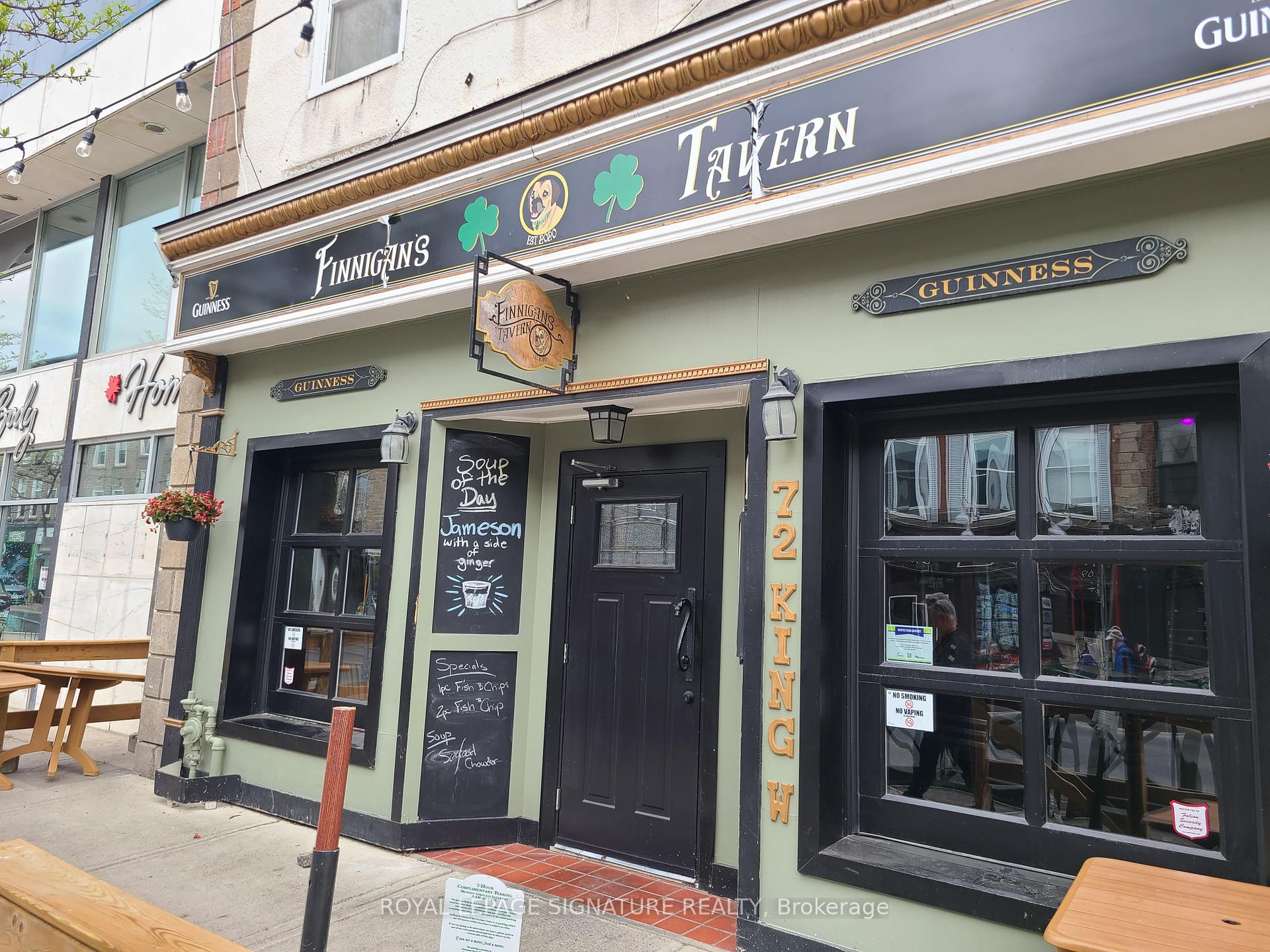
|
|
|
|
Exclusive #:
|
Excl10698915
|
|
Price:
|
$249,000
|
|
Sold Price:
|
|
|
Taxes (2024):
|
|
|
Maintenance Fee:
|
0
|
|
Address:
|
72 King Street , Brockville, K6V 3P8, Leeds and Grenvi
|
|
Main Intersection:
|
King St W & St Andrew
|
|
Area:
|
Leeds and Grenville
|
|
Municipality:
|
Brockville
|
|
Neighbourhood:
|
810 - Brockville
|
|
Beds:
|
0
|
|
Baths:
|
3
|
|
Kitchens:
|
|
|
Lot Size:
|
|
|
Parking:
|
2
|
|
Business Type:
|
|
|
Building/Land Area:
|
2,160 (Square Feet)
|
|
Property Type:
|
Sale Of Business
|
|
Listing Company:
|
ROYAL LEPAGE SIGNATURE REALTY
|
|
|
|
|
|

31 Photos
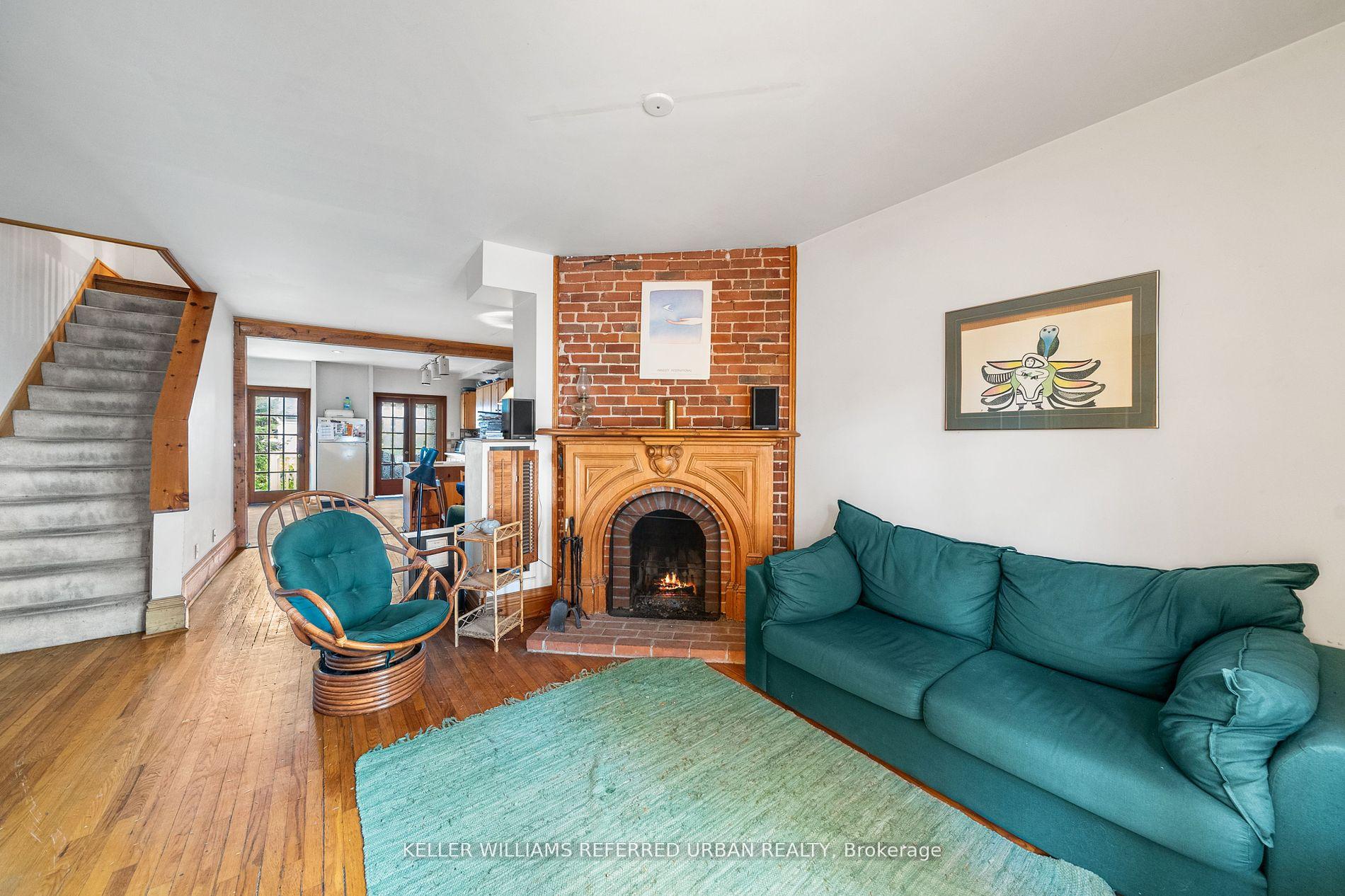
|
|
|
|
Exclusive #:
|
Excl10698865
|
|
Price:
|
$1,599,000
|
|
Sold Price:
|
|
|
Taxes (2024):
|
$6,337
|
|
Maintenance Fee:
|
0
|
|
Address:
|
123 Gore Vale Avenue , Toronto, M6J 2R5, Toronto
|
|
Main Intersection:
|
Dundas St and Gore Vale Avenue
|
|
Area:
|
Toronto
|
|
Municipality:
|
Toronto C01
|
|
Neighbourhood:
|
Trinity-Bellwoods
|
|
Beds:
|
4
|
|
Baths:
|
3
|
|
Kitchens:
|
|
|
Lot Size:
|
|
|
Parking:
|
0
|
|
Property Style:
|
3-Storey
|
|
Building/Land Area:
|
0
|
|
Property Type:
|
Detached
|
|
Listing Company:
|
KELLER WILLIAMS REFERRED URBAN REALTY
|
|
|
|
|
|

4 Photos
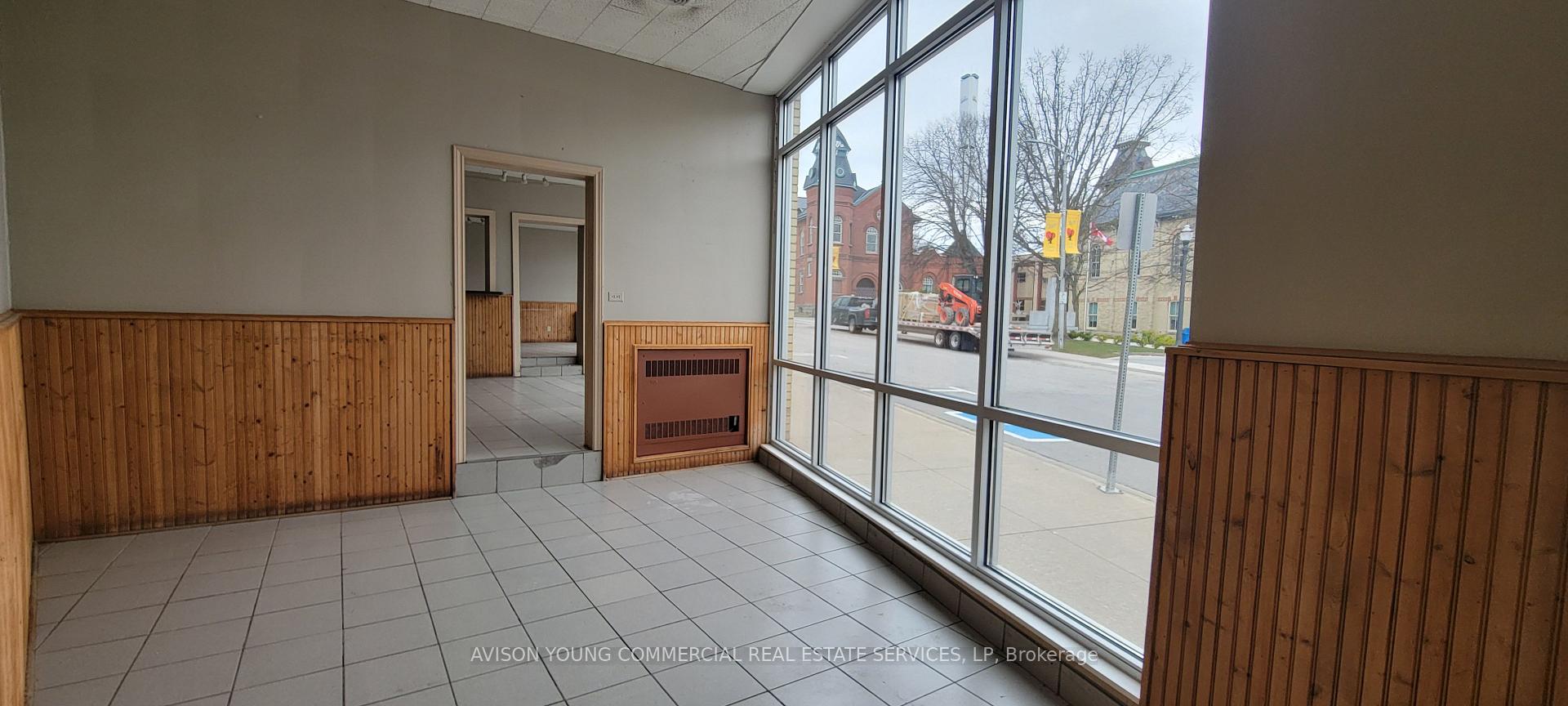
|
|
|
|
Exclusive #:
|
Excl10698848
|
|
Price:
|
$660,000
|
|
Sold Price:
|
|
|
Taxes (2024):
|
$4,095
|
|
Maintenance Fee:
|
0
|
|
Address:
|
1 Rattenbury Street , Central Huron, N0M 1L0, Huron
|
|
Main Intersection:
|
Albert St
|
|
Area:
|
Huron
|
|
Municipality:
|
Central Huron
|
|
Neighbourhood:
|
Clinton
|
|
Beds:
|
0
|
|
Baths:
|
0
|
|
Kitchens:
|
|
|
Lot Size:
|
|
|
Parking:
|
0
|
|
Business Type:
|
|
|
Building/Land Area:
|
6,000 (Square Feet)
|
|
Property Type:
|
Commercial Retail
|
|
Listing Company:
|
AVISON YOUNG COMMERCIAL REAL ESTATE SERVICES, LP
|
|
|
|
|
|

44 Photos
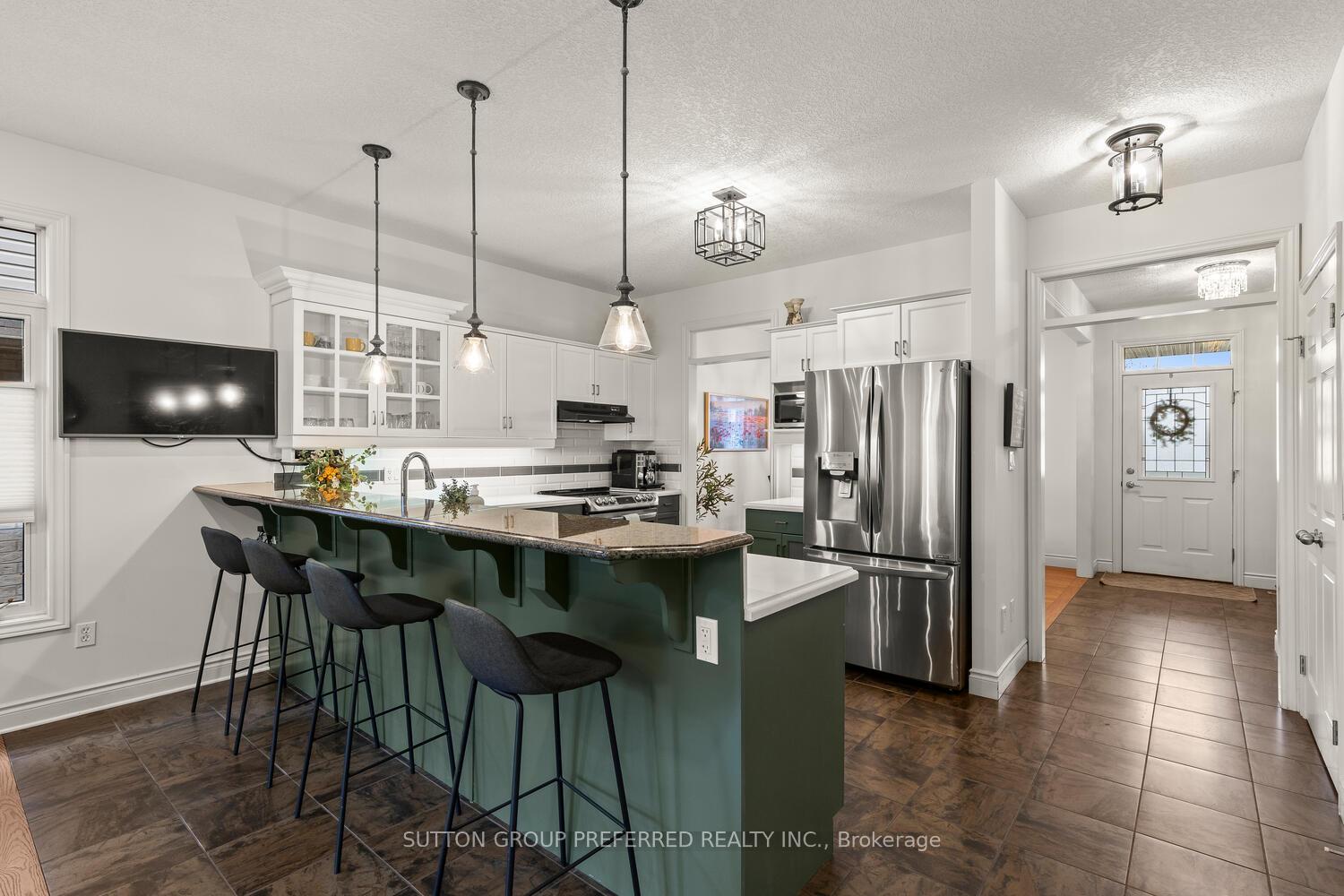
|
|
|
|
Exclusive #:
|
Excl10698787
|
|
Price:
|
$649,900
|
|
Sold Price:
|
|
|
Taxes (2024):
|
$4,958
|
|
Maintenance Fee:
|
0
|
|
Address:
|
4 Pine Valley Drive , St. Thomas, N5P 0A8, Elgin
|
|
Main Intersection:
|
RON MCNEIL
|
|
Area:
|
Elgin
|
|
Municipality:
|
St. Thomas
|
|
Neighbourhood:
|
St. Thomas
|
|
Beds:
|
2+1
|
|
Baths:
|
3
|
|
Kitchens:
|
|
|
Lot Size:
|
|
|
Parking:
|
2
|
|
Property Style:
|
Bungalow
|
|
Building/Land Area:
|
0
|
|
Property Type:
|
Detached
|
|
Listing Company:
|
SUTTON GROUP PREFERRED REALTY INC.
|
|
|
|
|
|

50 Photos
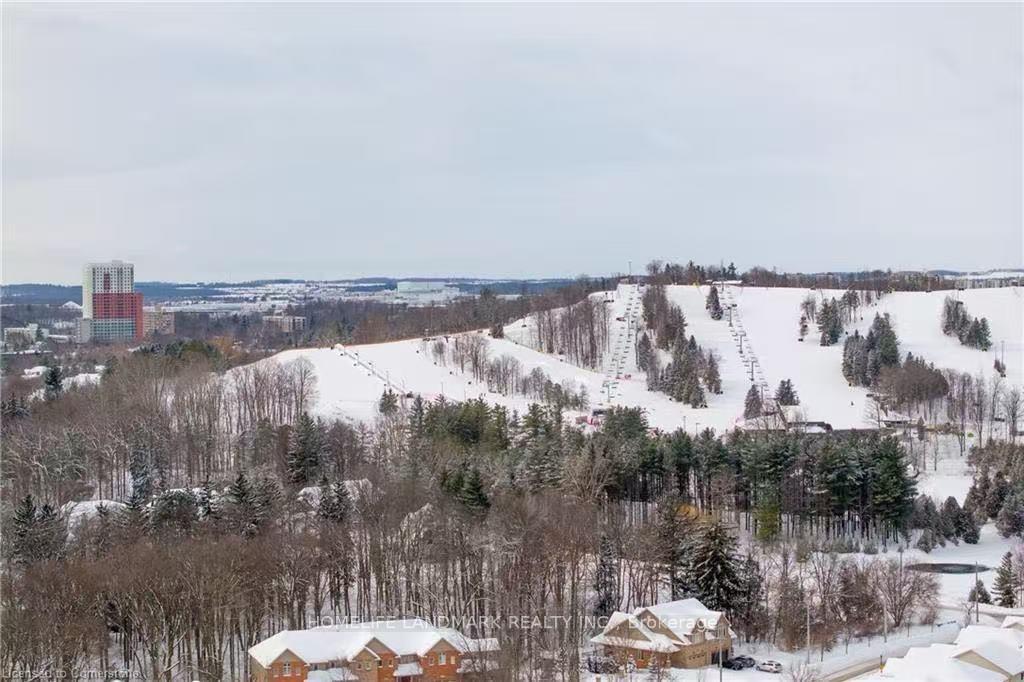
|
|
|
|
Exclusive #:
|
Excl10698726
|
|
Price:
|
$1,149,000
|
|
Sold Price:
|
|
|
Taxes (2024):
|
$6,746
|
|
Maintenance Fee:
|
0
|
|
Address:
|
261 Waterbend Crescent , Kitchener, N2A 4L3, Waterloo
|
|
Main Intersection:
|
Fairway rd N & Sims Estate Dr
|
|
Area:
|
Waterloo
|
|
Municipality:
|
Kitchener
|
|
Neighbourhood:
|
Dufferin Grove
|
|
Beds:
|
4+1
|
|
Baths:
|
4
|
|
Kitchens:
|
|
|
Lot Size:
|
|
|
Parking:
|
2
|
|
Property Style:
|
3-Storey
|
|
Building/Land Area:
|
0
|
|
Property Type:
|
Detached
|
|
Listing Company:
|
HOMELIFE LANDMARK REALTY INC.
|
|
|
|
|
|

17 Photos
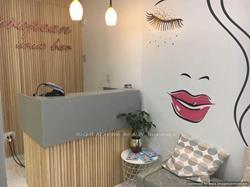
|
|
|
|
Exclusive #:
|
Excl10698692
|
|
Price:
|
$549,900
|
|
Sold Price:
|
|
|
Taxes (2024):
|
$4,942
|
|
Maintenance Fee:
|
0
|
|
Address:
|
7163 Yonge Street , Markham, L3T 0C6, York
|
|
Main Intersection:
|
Yonge/Steeles
|
|
Area:
|
York
|
|
Municipality:
|
Markham
|
|
Neighbourhood:
|
Thornhill
|
|
Beds:
|
0
|
|
Baths:
|
0
|
|
Kitchens:
|
|
|
Lot Size:
|
|
|
Parking:
|
0
|
|
Business Type:
|
|
|
Building/Land Area:
|
644 (Square Feet)
|
|
Property Type:
|
Commercial Retail
|
|
Listing Company:
|
RIGHT AT HOME REALTY
|
|
|
|
|
|

10 Photos
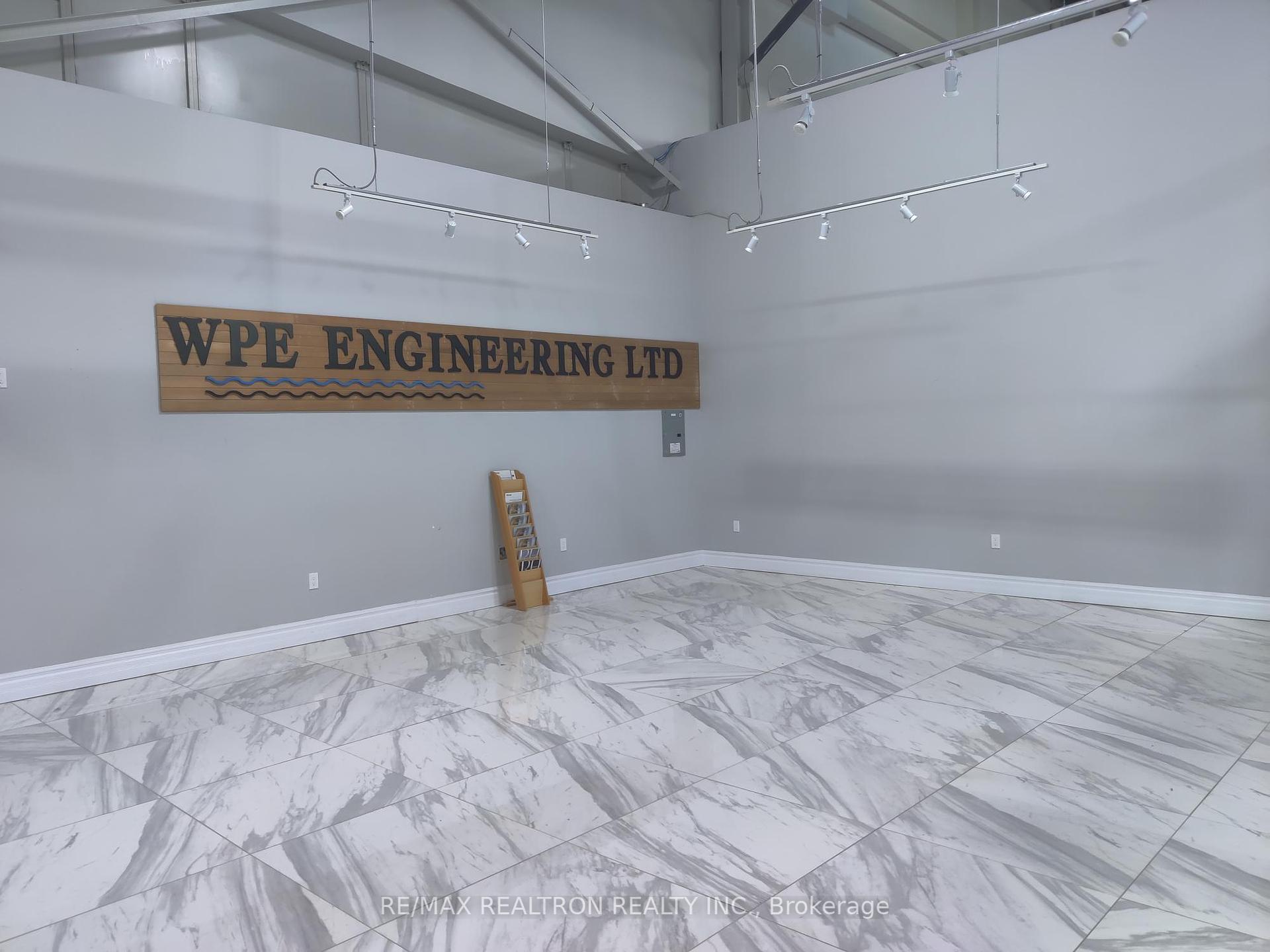
|
|
|
|
Exclusive #:
|
Excl10698684
|
|
Price:
|
$249,000
|
|
Sold Price:
|
|
|
Taxes (2024):
|
$5,437
|
|
Maintenance Fee:
|
0
|
|
Address:
|
7250 Keele Street , Vaughan, L4K 1Z8, York
|
|
Main Intersection:
|
Keele St / Steeles W
|
|
Area:
|
York
|
|
Municipality:
|
Vaughan
|
|
Neighbourhood:
|
Concord
|
|
Beds:
|
0
|
|
Baths:
|
0
|
|
Kitchens:
|
|
|
Lot Size:
|
|
|
Parking:
|
0
|
|
Business Type:
|
|
|
Building/Land Area:
|
763 (Square Feet)
|
|
Property Type:
|
Commercial Retail
|
|
Listing Company:
|
RE/MAX REALTRON REALTY INC.
|
|
|
|
|
|

40 Photos
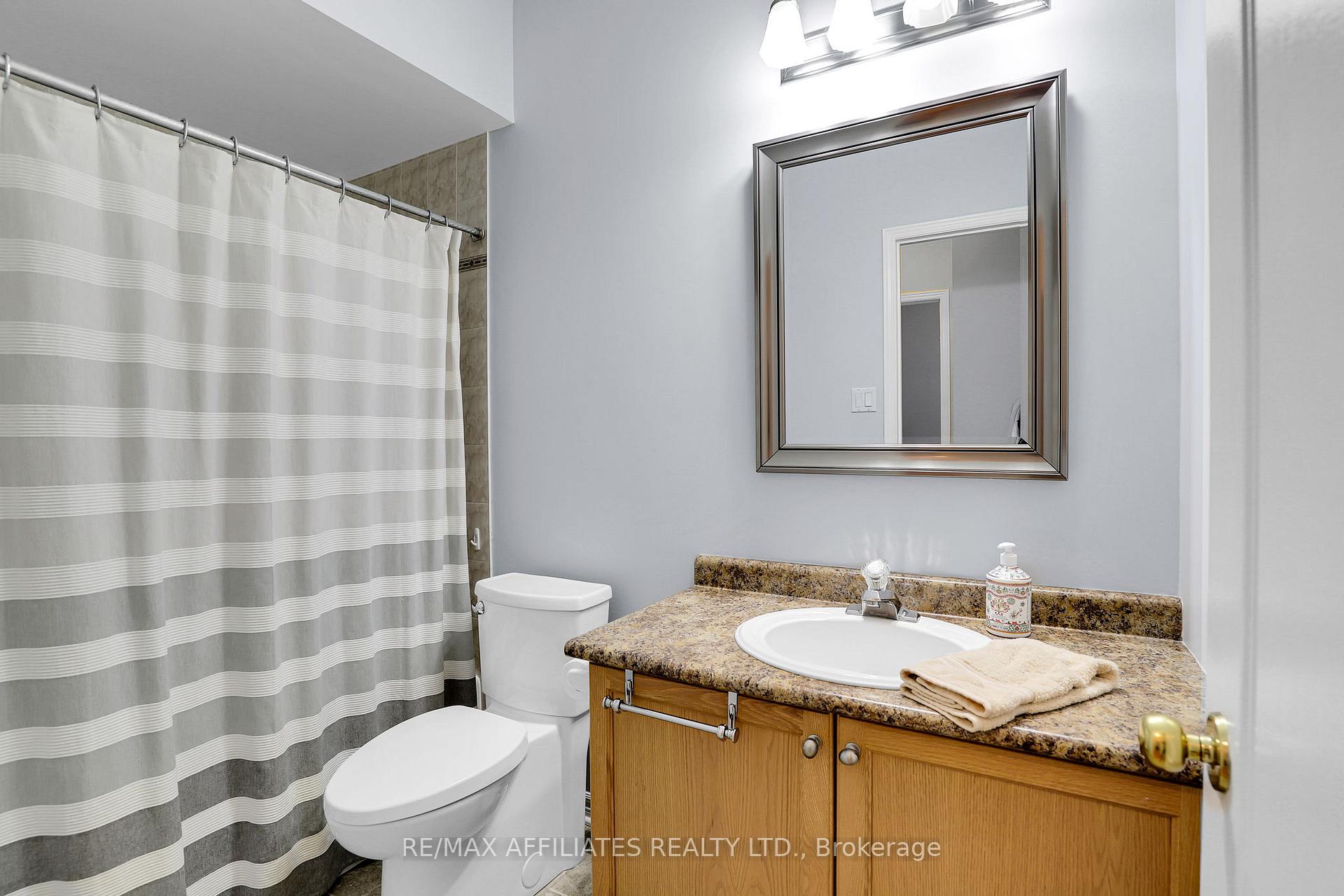
|
|
|
|
Exclusive #:
|
Excl10698544
|
|
Price:
|
$734,900
|
|
Sold Price:
|
|
|
Taxes (2024):
|
$4,055
|
|
Maintenance Fee:
|
0
|
|
Address:
|
11 Eileen Crescent , Stittsville - Munster - Richmond, K2S 1M3, Ottawa
|
|
Main Intersection:
|
Harry Douglas Dr & Randall James Dr
|
|
Area:
|
Ottawa
|
|
Municipality:
|
Stittsville - Munster - Richmond
|
|
Neighbourhood:
|
8202 - Stittsville (Central)
|
|
Beds:
|
3
|
|
Baths:
|
3
|
|
Kitchens:
|
|
|
Lot Size:
|
|
|
Parking:
|
4
|
|
Property Style:
|
Bungalow
|
|
Building/Land Area:
|
0
|
|
Property Type:
|
Att/Row/Townhouse
|
|
Listing Company:
|
RE/MAX AFFILIATES REALTY LTD.
|
|
|
|
|
|

29 Photos
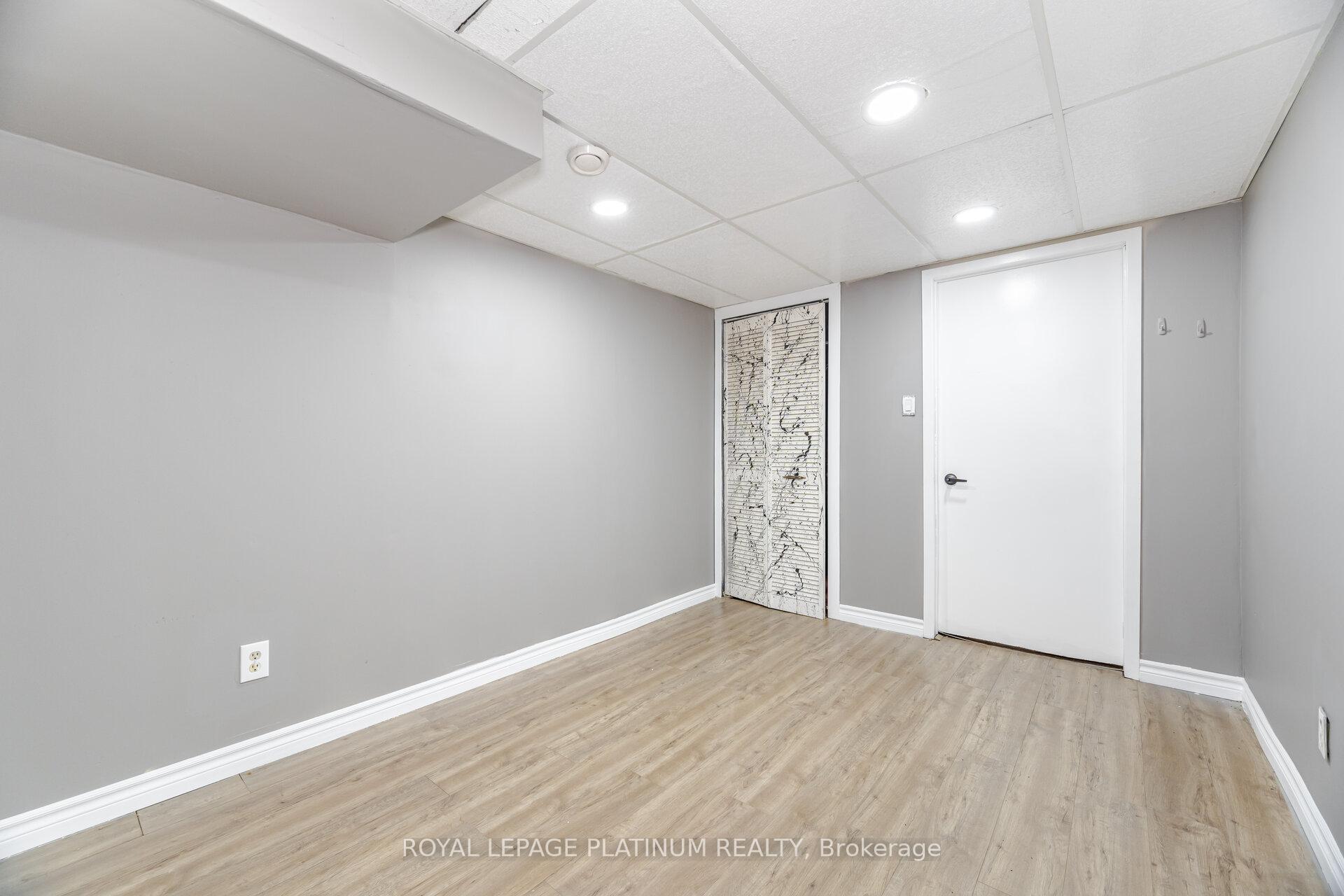
|
|
|
|
Exclusive #:
|
Excl10698537
|
|
Price:
|
$499,999
|
|
Sold Price:
|
|
|
Taxes (2024):
|
$2,766
|
|
Maintenance Fee:
|
0
|
|
Address:
|
55 Woodlawn Avenue , Brantford, N3V 1A6, Brantford
|
|
Main Intersection:
|
King George Rd to Balmoral drive to Woodlawn Ave.
|
|
Area:
|
Brantford
|
|
Municipality:
|
Brantford
|
|
Neighbourhood:
|
Dufferin Grove
|
|
Beds:
|
4+1
|
|
Baths:
|
2
|
|
Kitchens:
|
|
|
Lot Size:
|
|
|
Parking:
|
2
|
|
Property Style:
|
2-Storey
|
|
Building/Land Area:
|
0
|
|
Property Type:
|
Semi-Detached
|
|
Listing Company:
|
ROYAL LEPAGE PLATINUM REALTY
|
|
|
|
|
|

10 Photos
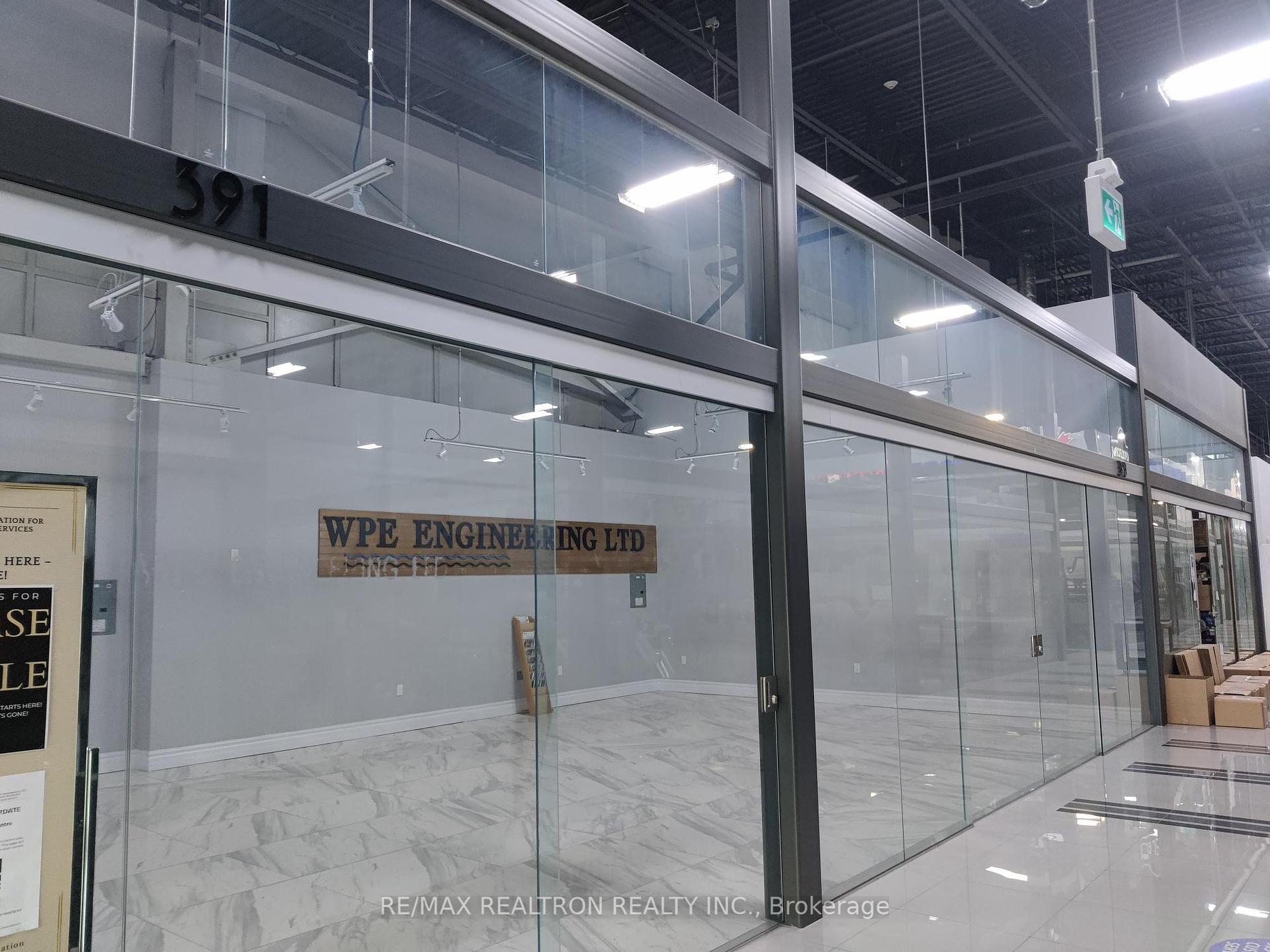
|
|
|
|
Exclusive #:
|
Excl10698498
|
|
Price:
|
$249,000
|
|
Sold Price:
|
|
|
Taxes (2024):
|
$5,437
|
|
Maintenance Fee:
|
0
|
|
Address:
|
7250 Keele Street , Vaughan, L4K 1Z8, York
|
|
Main Intersection:
|
Keele St / Steeles W
|
|
Area:
|
York
|
|
Municipality:
|
Vaughan
|
|
Neighbourhood:
|
Concord
|
|
Beds:
|
0
|
|
Baths:
|
0
|
|
Kitchens:
|
|
|
Lot Size:
|
|
|
Parking:
|
0
|
|
Business Type:
|
|
|
Building/Land Area:
|
763 (Square Feet)
|
|
Property Type:
|
Commercial Retail
|
|
Listing Company:
|
RE/MAX REALTRON REALTY INC.
|
|
|
|
|
|

45 Photos
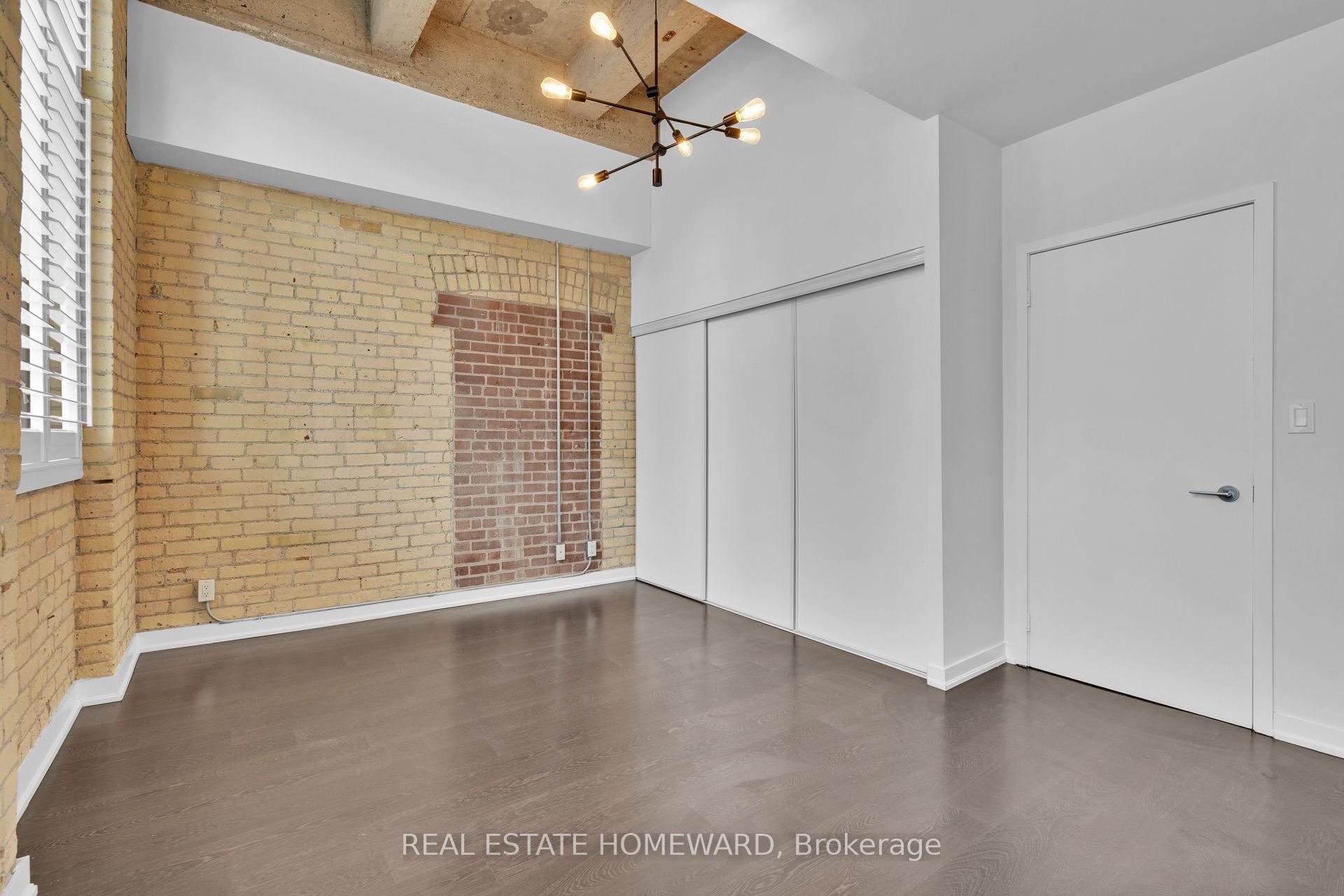
|
|
|
|
Exclusive #:
|
Excl10698372
|
|
Price:
|
$899,000
|
|
Sold Price:
|
|
|
Taxes (2024):
|
$3,541
|
|
Maintenance Fee:
|
$841
|
|
Address:
|
201 Carlaw Avenue , Toronto, M4M 2S3, Toronto
|
|
Main Intersection:
|
Carlaw And Queen
|
|
Area:
|
Toronto
|
|
Municipality:
|
Toronto E01
|
|
Neighbourhood:
|
South Riverdale
|
|
Beds:
|
2
|
|
Baths:
|
2
|
|
Kitchens:
|
|
|
Lot Size:
|
|
|
Parking:
|
1
|
|
Business Type:
|
2-Storey
|
|
Building/Land Area:
|
0
|
|
Property Type:
|
Condo Apartment
|
|
Listing Company:
|
REAL ESTATE HOMEWARD
|
|
|
|
|
|

27 Photos
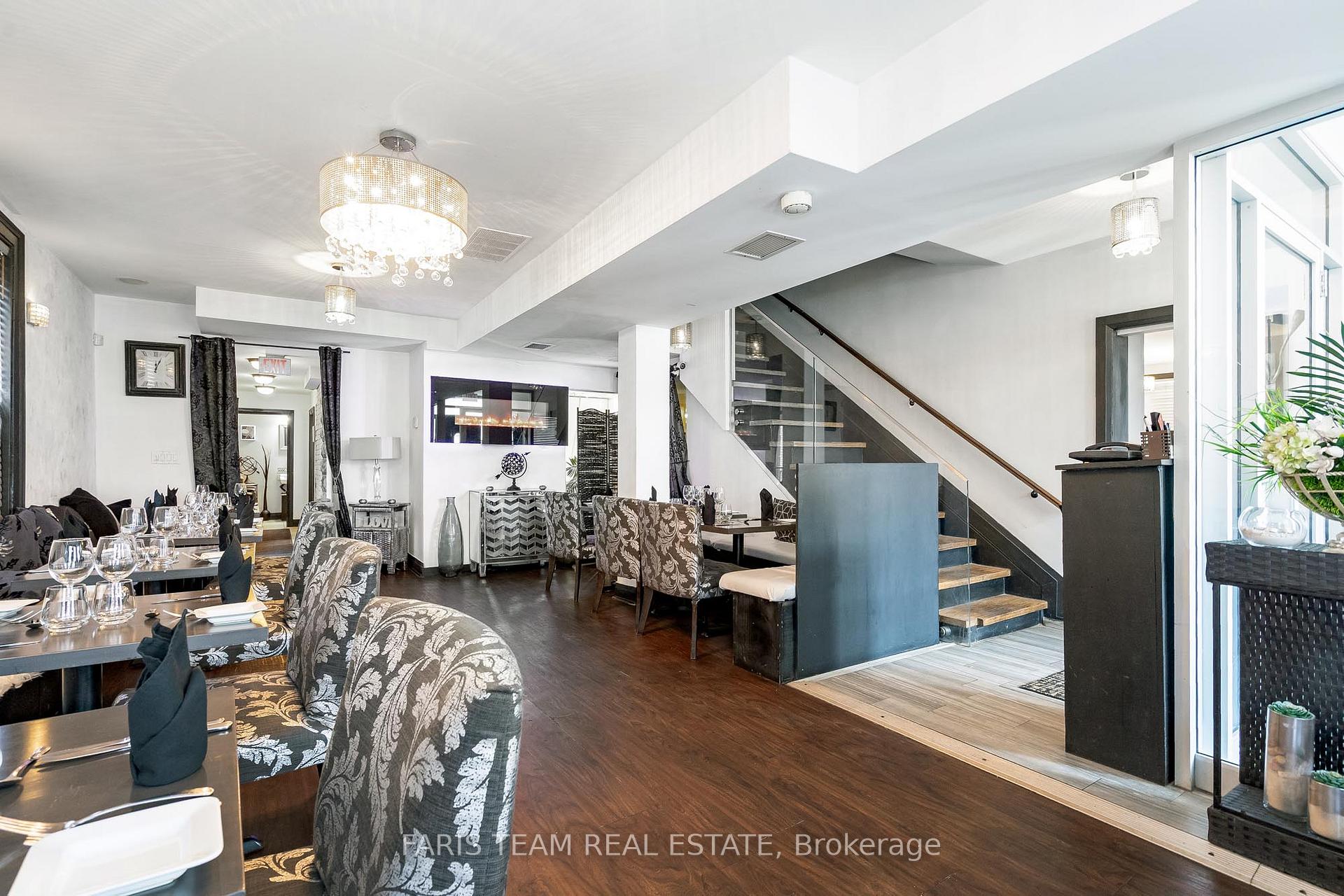
|
|
|
|
Exclusive #:
|
Excl10698340
|
|
Price:
|
$1,595,000
|
|
Sold Price:
|
|
|
Taxes (2024):
|
$16,822
|
|
Maintenance Fee:
|
0
|
|
Address:
|
49 Mary Street , Barrie, L4N 1T2, Simcoe
|
|
Main Intersection:
|
Dunlop St W/Mary St
|
|
Area:
|
Simcoe
|
|
Municipality:
|
Barrie
|
|
Neighbourhood:
|
City Centre
|
|
Beds:
|
0
|
|
Baths:
|
0
|
|
Kitchens:
|
|
|
Lot Size:
|
|
|
Parking:
|
0
|
|
Business Type:
|
|
|
Building/Land Area:
|
3,438 (Square Feet)
|
|
Property Type:
|
Commercial Retail
|
|
Listing Company:
|
FARIS TEAM REAL ESTATE
|
|
|
|
|
|

21 Photos
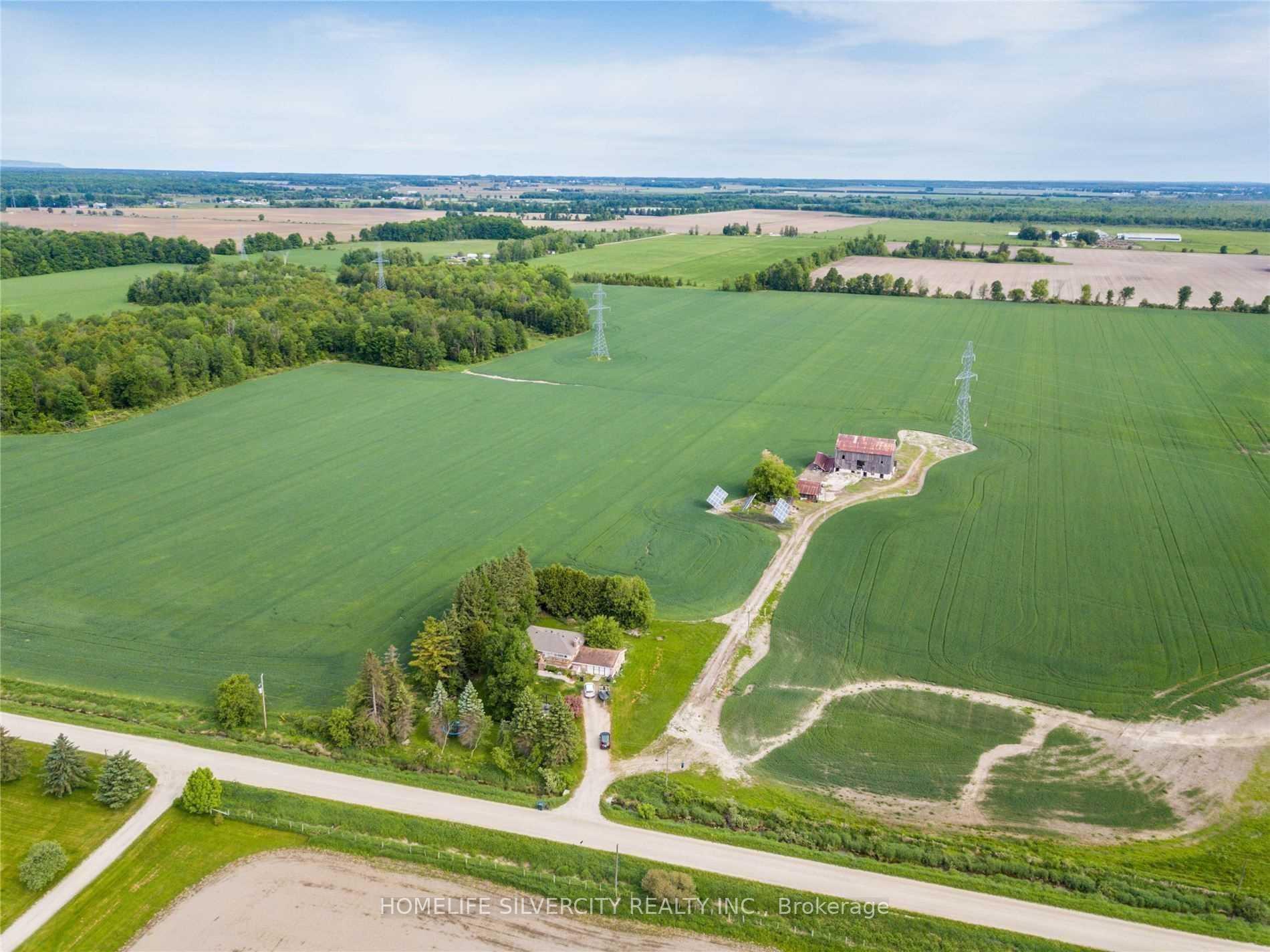
|
|
|
|
Exclusive #:
|
Excl10733403
|
|
Price:
|
$1,599,000
|
|
Sold Price:
|
|
|
Taxes (2024):
|
$3,336
|
|
Maintenance Fee:
|
0
|
|
Address:
|
4498 Sunnidale Concession Acre , Clearview, L0M 1N0, Simcoe
|
|
Main Intersection:
|
County 10 Rd & Sunnidale Con 2
|
|
Area:
|
Simcoe
|
|
Municipality:
|
Clearview
|
|
Neighbourhood:
|
Rural Clearview
|
|
Beds:
|
0
|
|
Baths:
|
0
|
|
Kitchens:
|
|
|
Lot Size:
|
|
|
Parking:
|
0
|
|
Business Type:
|
|
|
Building/Land Area:
|
144 (Acres)
|
|
Property Type:
|
Farm
|
|
Listing Company:
|
HOMELIFE SILVERCITY REALTY INC.
|
|
|
|
|
|

40 Photos
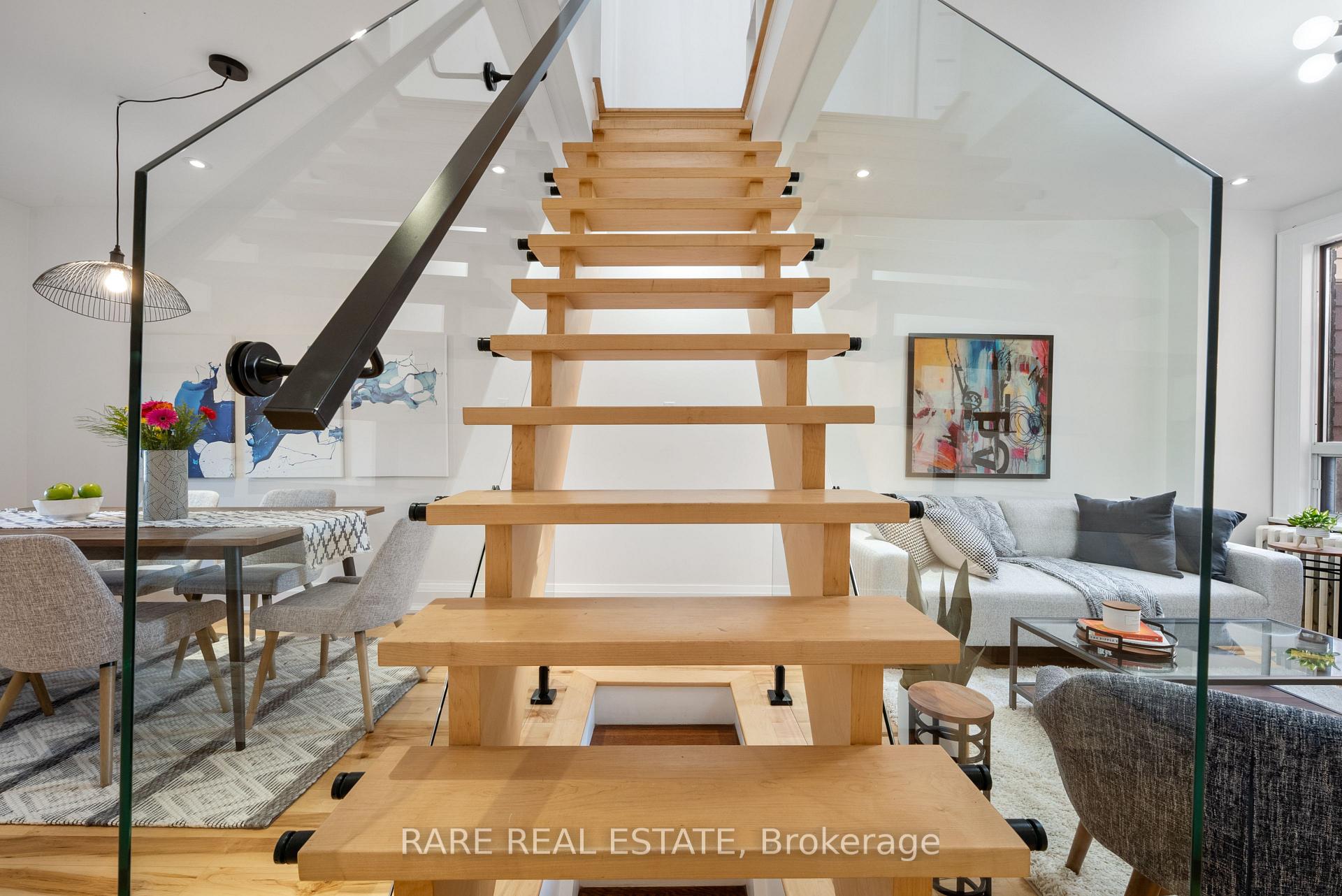
|
|
|
|
Exclusive #:
|
Excl10700381
|
|
Price:
|
$1,199,000
|
|
Sold Price:
|
|
|
Taxes (2024):
|
$5,164
|
|
Maintenance Fee:
|
0
|
|
Address:
|
178 Bartlett Avenue , Toronto, M6H 3G1, Toronto
|
|
Main Intersection:
|
Bloor St/Dufferin St
|
|
Area:
|
Toronto
|
|
Municipality:
|
Toronto W02
|
|
Neighbourhood:
|
Dovercourt-Wallace Emerson-Junction
|
|
Beds:
|
2+1
|
|
Baths:
|
2
|
|
Kitchens:
|
|
|
Lot Size:
|
|
|
Parking:
|
0
|
|
Property Style:
|
2-Storey
|
|
Building/Land Area:
|
0
|
|
Property Type:
|
Att/Row/Townhouse
|
|
Listing Company:
|
RARE REAL ESTATE
|
|
|
|
|
|

14 Photos
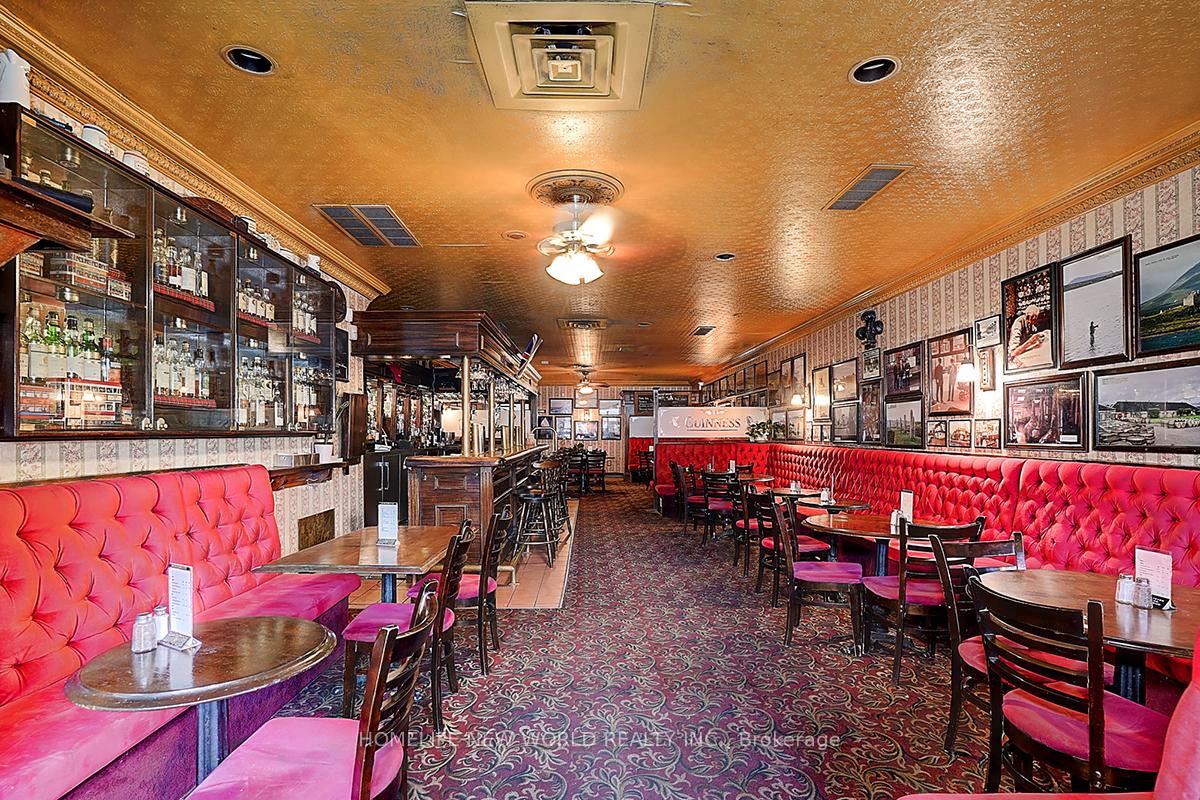
|
|
|
|
Exclusive #:
|
Excl10698869
|
|
Price:
|
$275,000
|
|
Sold Price:
|
|
|
Taxes (2025):
|
|
|
Maintenance Fee:
|
0
|
|
Address:
|
962 Kingston Road , Toronto, M4E 1S7, Toronto
|
|
Main Intersection:
|
Kingston Rd/Victoria Park
|
|
Area:
|
Toronto
|
|
Municipality:
|
Toronto E02
|
|
Neighbourhood:
|
East End-Danforth
|
|
Beds:
|
0
|
|
Baths:
|
0
|
|
Kitchens:
|
|
|
Lot Size:
|
|
|
Parking:
|
0
|
|
Business Type:
|
|
|
Building/Land Area:
|
0
|
|
Property Type:
|
Sale Of Business
|
|
Listing Company:
|
HOMELIFE NEW WORLD REALTY INC.
|
|
|
|
|
|

4 Photos
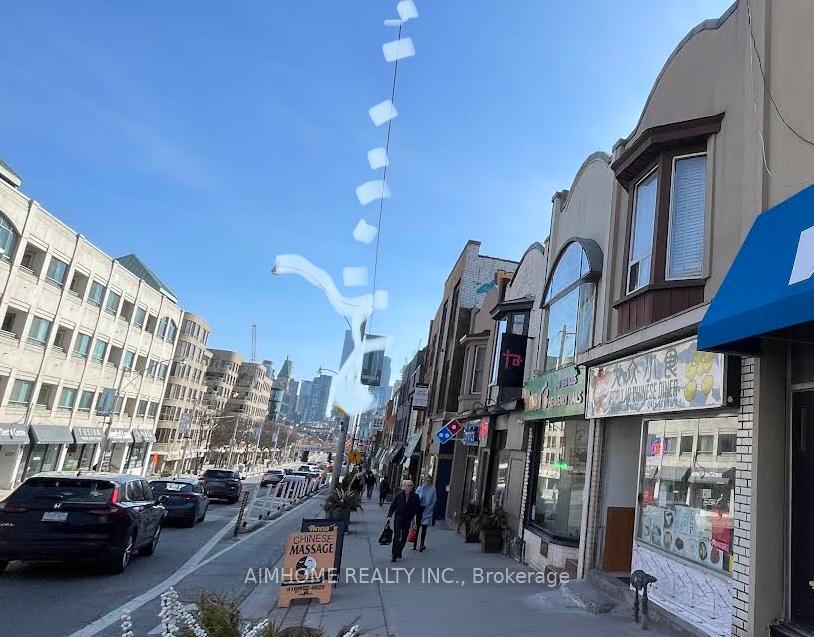
|
|
|
|
Exclusive #:
|
Excl10721841
|
|
Price:
|
$59,000
|
|
Sold Price:
|
|
|
Taxes (2024):
|
$21,086
|
|
Maintenance Fee:
|
0
|
|
Address:
|
1280 Yonge Street , Toronto, M4T 1W5, Toronto
|
|
Main Intersection:
|
Yonge /Woodlawn ave
|
|
Area:
|
Toronto
|
|
Municipality:
|
Toronto C02
|
|
Neighbourhood:
|
Yonge-St. Clair
|
|
Beds:
|
0
|
|
Baths:
|
0
|
|
Kitchens:
|
|
|
Lot Size:
|
|
|
Parking:
|
0
|
|
Business Type:
|
|
|
Building/Land Area:
|
0
|
|
Property Type:
|
Sale Of Business
|
|
Listing Company:
|
AIMHOME REALTY INC.
|
|
|
|
|
|
|