|
|
![header]() Search Listings from Toronto District Map
Search Listings from Toronto District Map
Hide Map
|
|
|
|
Area:
|
|
|
|
Municipality:
|
|
|
Neighbourhood:
|
|

|
Area:
|
|
|
|
Municipality:
|
|
|
Neighbourhood:
|
|
|
Property Type:
|
|
|
Price Range:
|
|
|
Minimum Bed:
|
|
|
Minimum Bath:
|
|
|
Minimum Kitchen:
|
|
|
Show:
|
|
|
Page Size:
|
|
|
MLS® ID:
|
|
|
|
|
lnkbtSearch
Listings Match Your Search.
Listings Match Your Search. Only Listings Showing.
There Are Additional Listings Available, To View
Click HereClick Here.
|
|

17 Photos
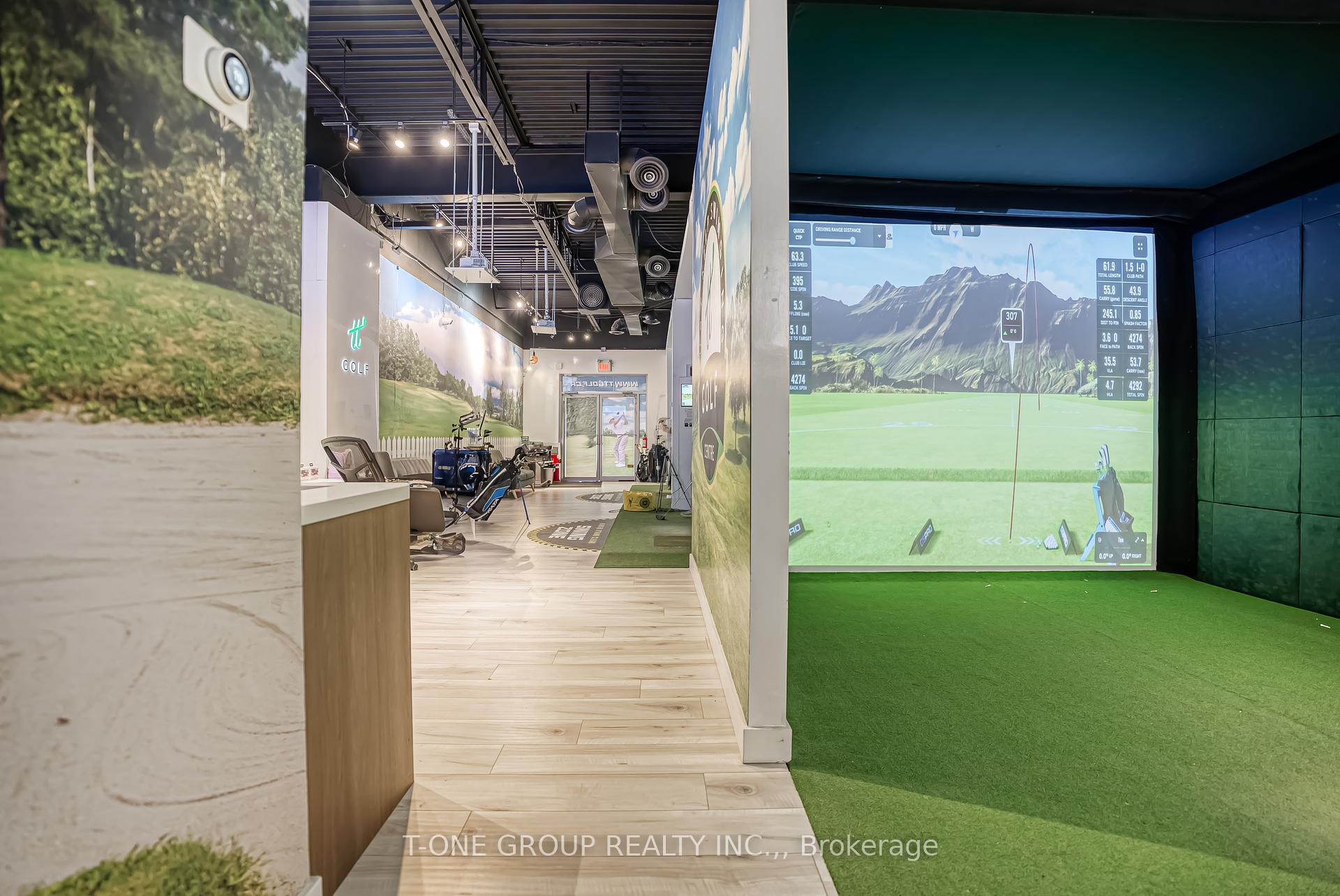
|
|
|
|
Exclusive #:
|
Excl10700371
|
|
Price:
|
$250,000
|
|
Sold Price:
|
|
|
Taxes (2025):
|
|
|
Maintenance Fee:
|
0
|
|
Address:
|
1 Raymerville Drive , Markham, L3P 5J4, York
|
|
Main Intersection:
|
McCowan and highway 7
|
|
Area:
|
York
|
|
Municipality:
|
Markham
|
|
Neighbourhood:
|
Raymerville
|
|
Beds:
|
0
|
|
Baths:
|
0
|
|
Kitchens:
|
|
|
Lot Size:
|
|
|
Parking:
|
0
|
|
Business Type:
|
|
|
Building/Land Area:
|
1,337 (Square Feet)
|
|
Property Type:
|
Sale Of Business
|
|
Listing Company:
|
T-ONE GROUP REALTY INC.,
|
|
|
|
|
|

10 Photos
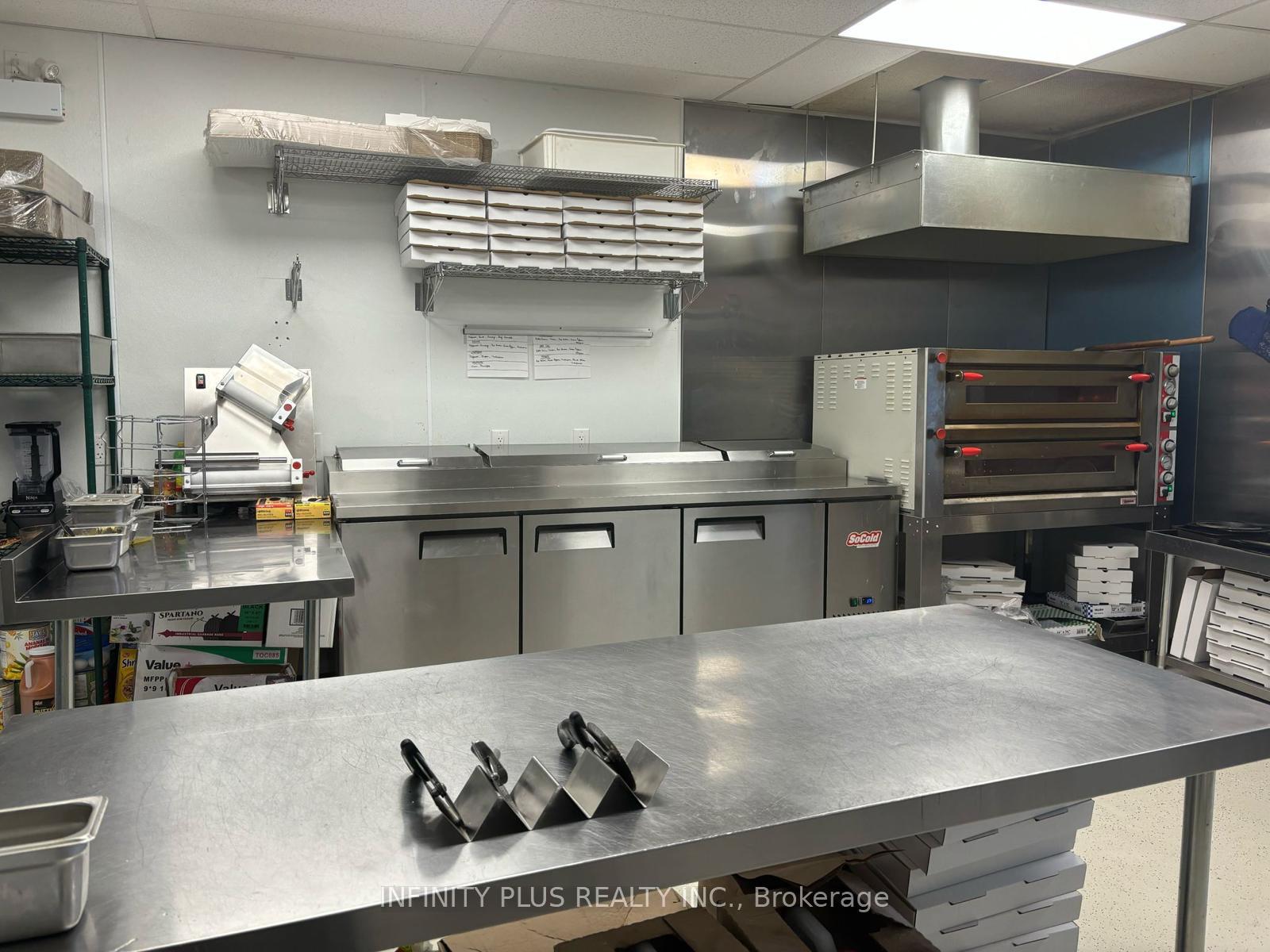
|
|
|
|
Exclusive #:
|
Excl10700313
|
|
Price:
|
$149,000
|
|
Sold Price:
|
|
|
Taxes (2024):
|
$7,290
|
|
Maintenance Fee:
|
0
|
|
Address:
|
255 Woolwich Street , Waterloo, N2K 1S5, Waterloo
|
|
Main Intersection:
|
Woolwich St and Carriage Way
|
|
Area:
|
Waterloo
|
|
Municipality:
|
Waterloo
|
|
Neighbourhood:
|
Dufferin Grove
|
|
Beds:
|
0
|
|
Baths:
|
0
|
|
Kitchens:
|
|
|
Lot Size:
|
|
|
Parking:
|
0
|
|
Business Type:
|
|
|
Building/Land Area:
|
849 (Square Feet)
|
|
Property Type:
|
Sale Of Business
|
|
Listing Company:
|
INFINITY PLUS REALTY INC.
|
|
|
|
|
|

50 Photos
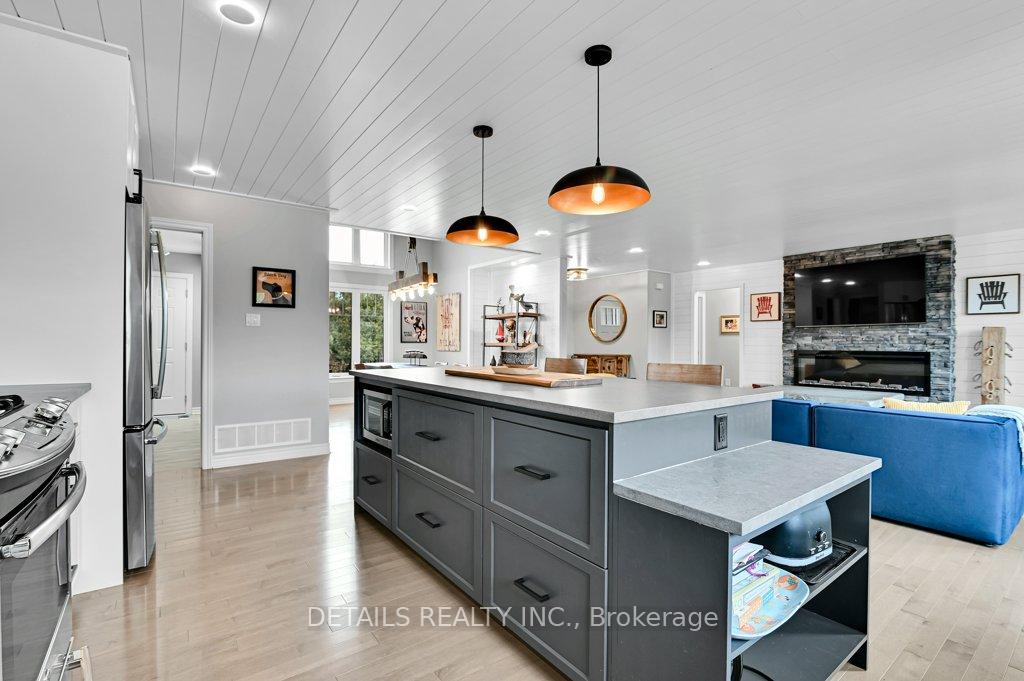
|
|
|
|
Exclusive #:
|
Excl10700288
|
|
Price:
|
$1,089,000
|
|
Sold Price:
|
|
|
Taxes (2024):
|
$5,025
|
|
Maintenance Fee:
|
0
|
|
Address:
|
114 Colonel By Way , Merrickville-Wolford, K0G 1N0, Leeds and Grenvi
|
|
Main Intersection:
|
Collar Hill and Aaron Merrick
|
|
Area:
|
Leeds and Grenville
|
|
Municipality:
|
Merrickville-Wolford
|
|
Neighbourhood:
|
805 - Merrickville/Wolford Twp
|
|
Beds:
|
2+1
|
|
Baths:
|
3
|
|
Kitchens:
|
|
|
Lot Size:
|
|
|
Parking:
|
4
|
|
Property Style:
|
Bungalow
|
|
Building/Land Area:
|
0
|
|
Property Type:
|
Detached
|
|
Listing Company:
|
DETAILS REALTY INC.
|
|
|
|
|
|

16 Photos
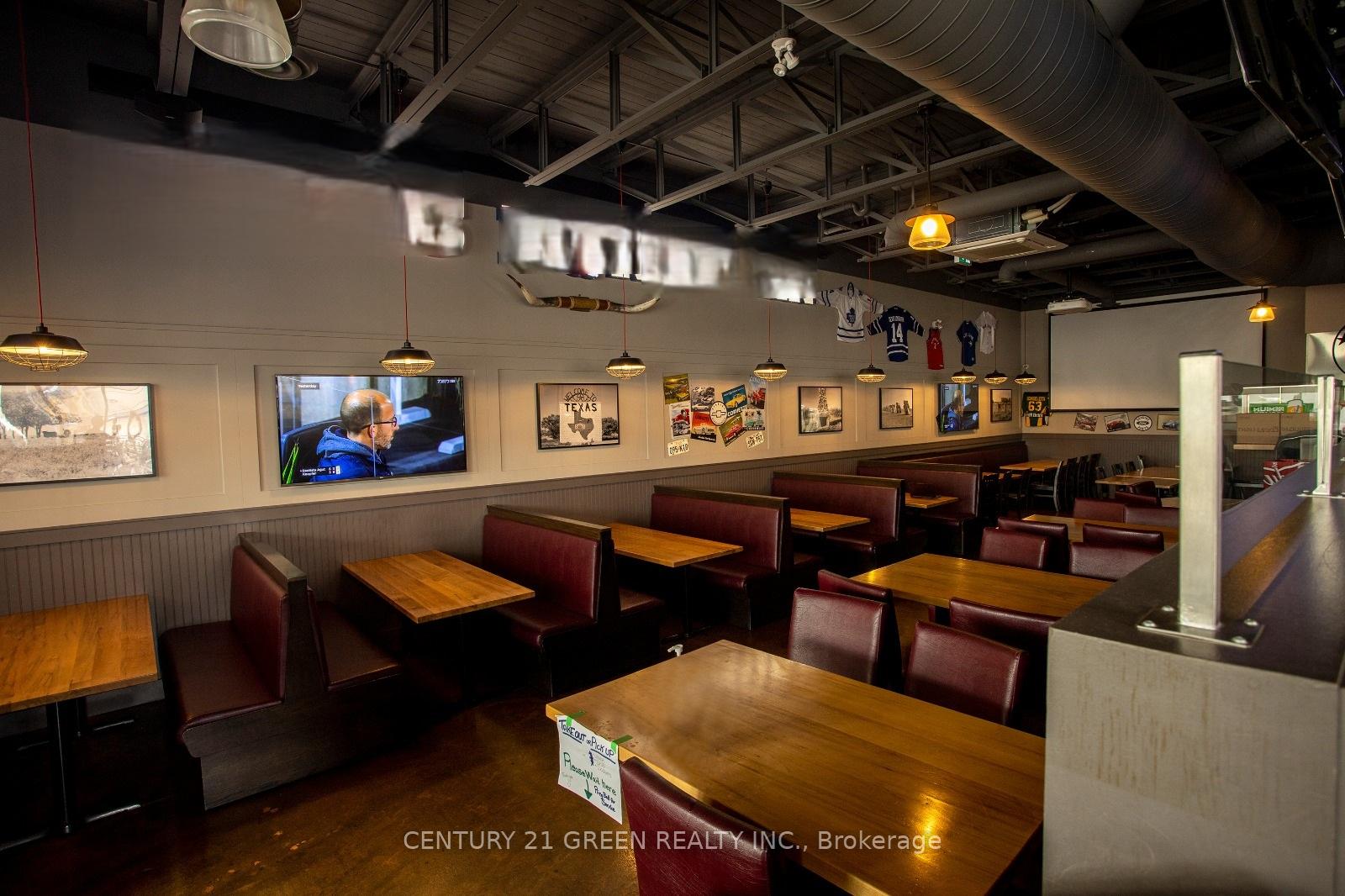
|
|
|
|
Exclusive #:
|
Excl10700283
|
|
Price:
|
$749,000
|
|
Sold Price:
|
|
|
Taxes (2024):
|
$1,987
|
|
Maintenance Fee:
|
0
|
|
Address:
|
1077 North Service Road , Mississauga, L4Y 1A6, Peel
|
|
Main Intersection:
|
W Of Dixie Rd, E Of Cawthra
|
|
Area:
|
Peel
|
|
Municipality:
|
Mississauga
|
|
Neighbourhood:
|
Lakeview
|
|
Beds:
|
0
|
|
Baths:
|
4
|
|
Kitchens:
|
|
|
Lot Size:
|
|
|
Parking:
|
50
|
|
Business Type:
|
|
|
Building/Land Area:
|
4,066 (Square Feet)
|
|
Property Type:
|
Sale Of Business
|
|
Listing Company:
|
CENTURY 21 GREEN REALTY INC.
|
|
|
|
|
|

48 Photos
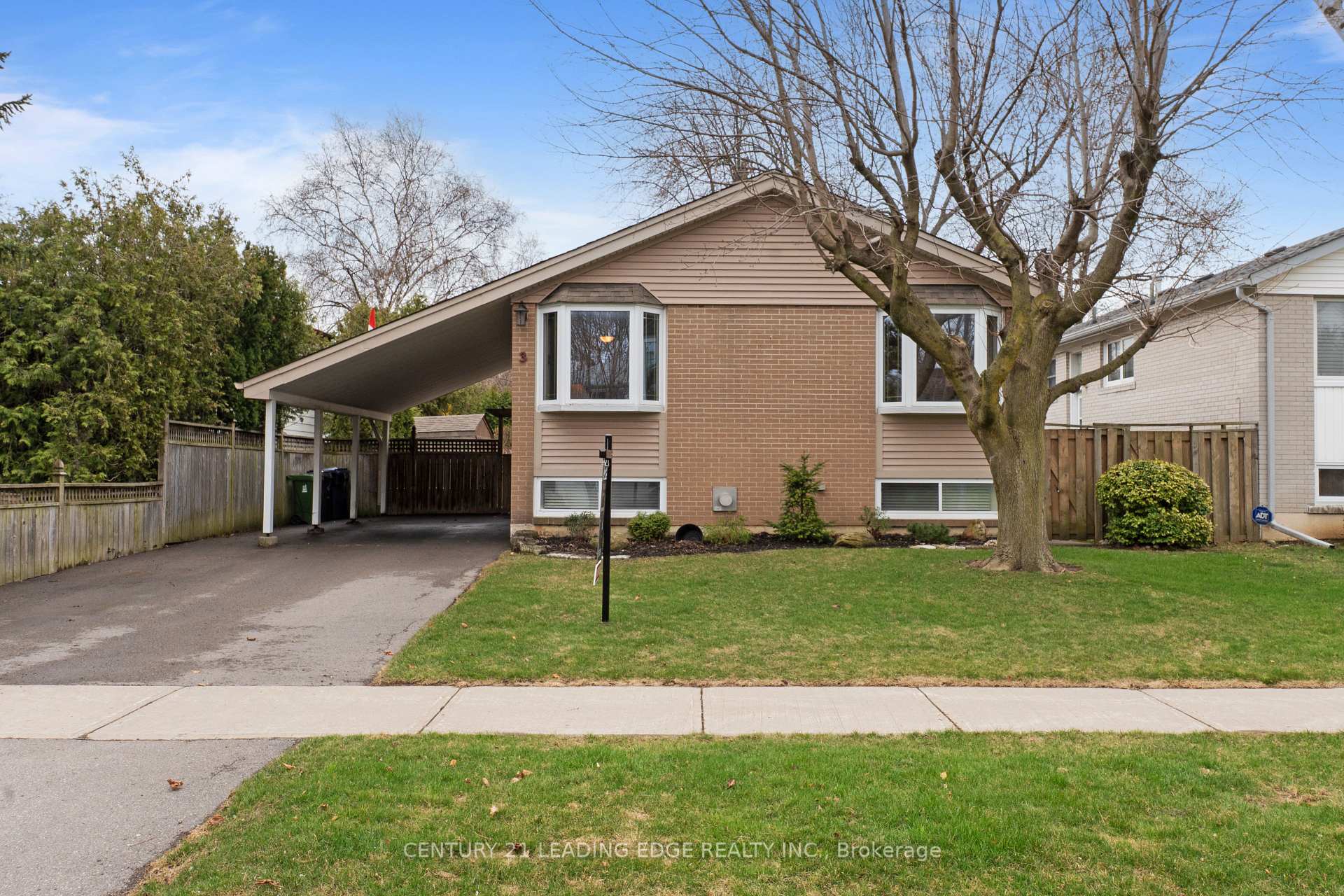
|
|
|
|
Exclusive #:
|
Excl10700255
|
|
Price:
|
$999,900
|
|
Sold Price:
|
|
|
Taxes (2024):
|
$4,142
|
|
Maintenance Fee:
|
0
|
|
Address:
|
3 Bournville Drive , Toronto, M1E 1C3, Toronto
|
|
Main Intersection:
|
Guildwood Pkwy/Prince Phillip
|
|
Area:
|
Toronto
|
|
Municipality:
|
Toronto E08
|
|
Neighbourhood:
|
Guildwood
|
|
Beds:
|
3+1
|
|
Baths:
|
2
|
|
Kitchens:
|
|
|
Lot Size:
|
|
|
Parking:
|
5
|
|
Property Style:
|
Bungalow
|
|
Building/Land Area:
|
0
|
|
Property Type:
|
Detached
|
|
Listing Company:
|
CENTURY 21 LEADING EDGE REALTY INC.
|
|
|
|
|
|

40 Photos
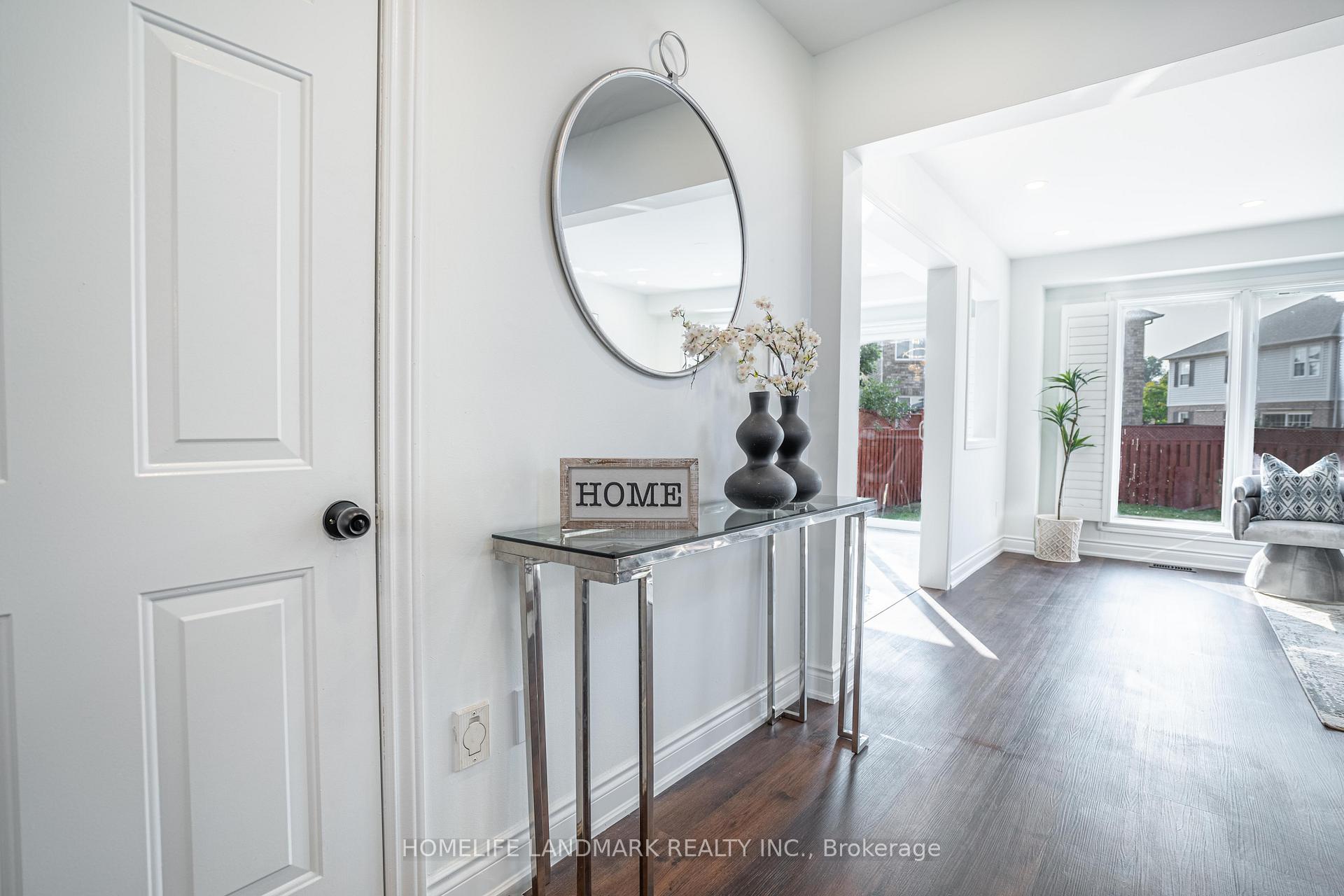
|
|
|
|
Exclusive #:
|
Excl10700211
|
|
Price:
|
$1,074,999
|
|
Sold Price:
|
|
|
Taxes (2024):
|
$5,269
|
|
Maintenance Fee:
|
0
|
|
Address:
|
36 Frontenac Crescent , Brampton, L7A 3M7, Peel
|
|
Main Intersection:
|
Sandalwood/Brisdale
|
|
Area:
|
Peel
|
|
Municipality:
|
Brampton
|
|
Neighbourhood:
|
Fletcher's Meadow
|
|
Beds:
|
4+1
|
|
Baths:
|
4
|
|
Kitchens:
|
|
|
Lot Size:
|
|
|
Parking:
|
3
|
|
Property Style:
|
2-Storey
|
|
Building/Land Area:
|
0
|
|
Property Type:
|
Semi-Detached
|
|
Listing Company:
|
HOMELIFE LANDMARK REALTY INC.
|
|
|
|
|
|

37 Photos
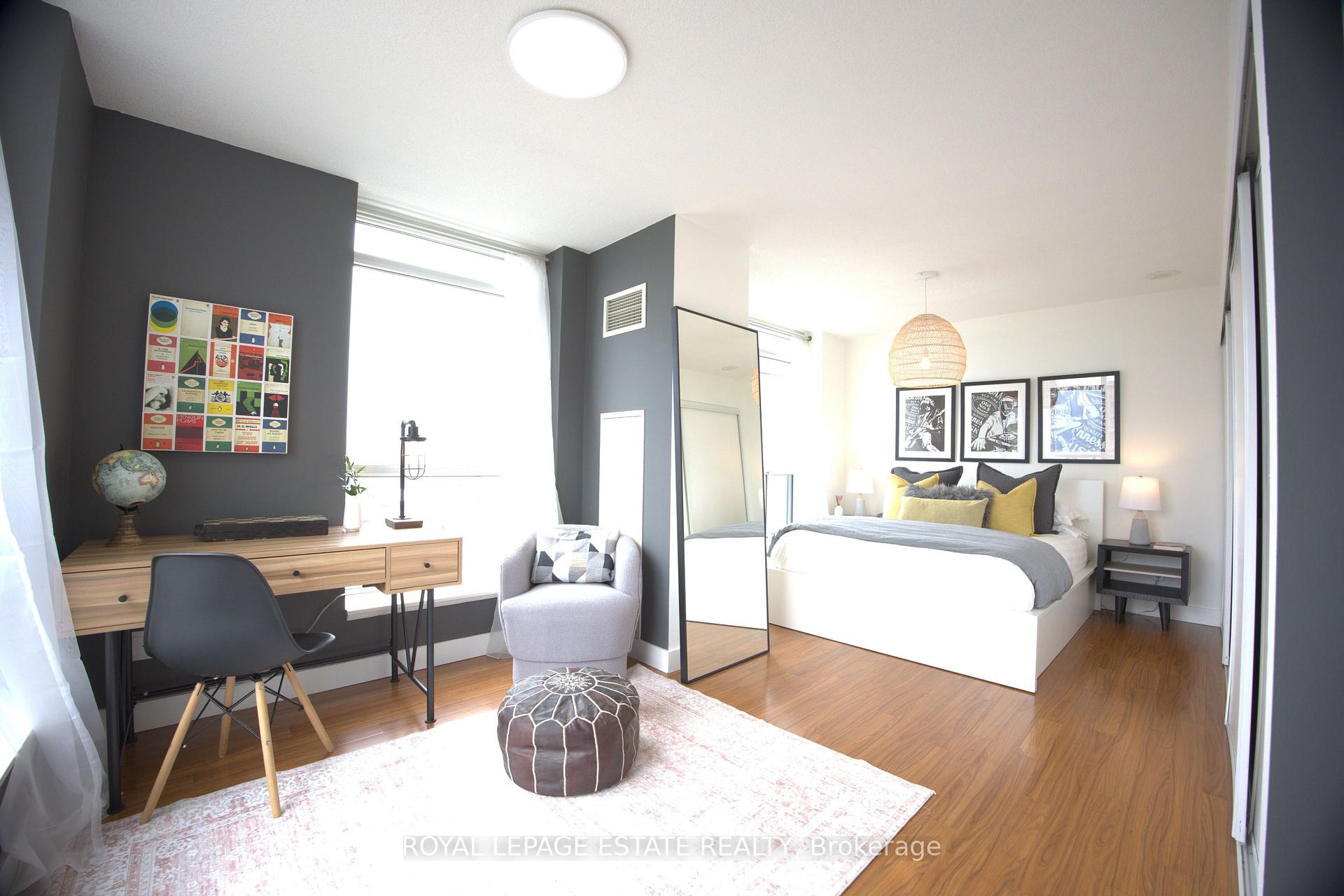
|
|
|
|
Exclusive #:
|
Excl10700207
|
|
Price:
|
$599,999
|
|
Sold Price:
|
|
|
Taxes (2025):
|
$2,868
|
|
Maintenance Fee:
|
$725
|
|
Address:
|
50 Lynn Williams Street , Toronto, M6K 3R9, Toronto
|
|
Main Intersection:
|
East Liberty & Strachan
|
|
Area:
|
Toronto
|
|
Municipality:
|
Toronto C01
|
|
Neighbourhood:
|
Niagara
|
|
Beds:
|
2
|
|
Baths:
|
1
|
|
Kitchens:
|
|
|
Lot Size:
|
|
|
Parking:
|
0
|
|
Business Type:
|
Apartment
|
|
Building/Land Area:
|
0
|
|
Property Type:
|
Condo Apartment
|
|
Listing Company:
|
ROYAL LEPAGE ESTATE REALTY
|
|
|
|
|
|

2 Photos
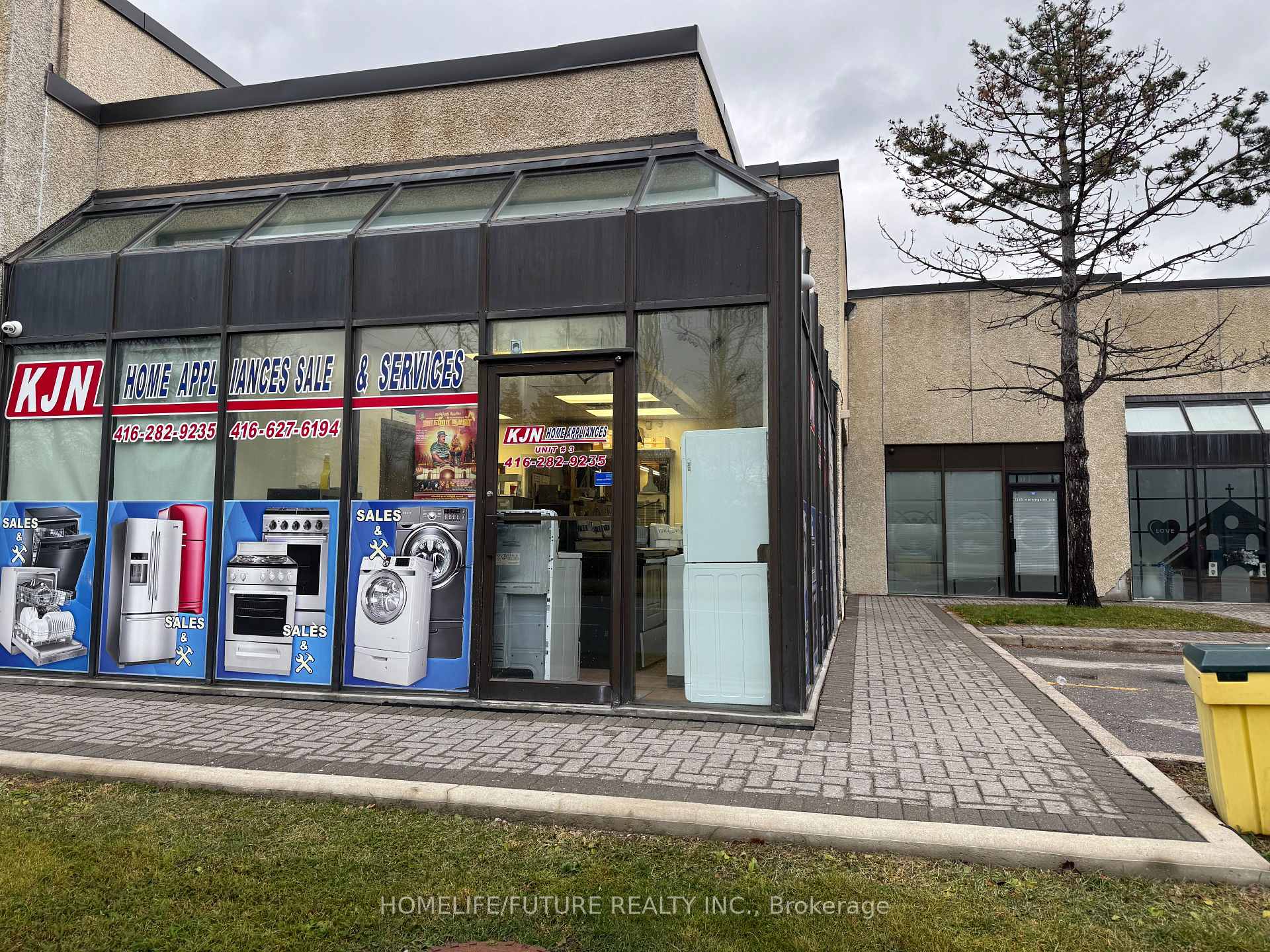
|
|
|
|
Exclusive #:
|
Excl10700201
|
|
Price:
|
$149,000
|
|
Sold Price:
|
|
|
Taxes (2024):
|
$4,963
|
|
Maintenance Fee:
|
0
|
|
Address:
|
1345 Morningside Avenue , Toronto, M1B 5K3, Toronto
|
|
Main Intersection:
|
Morningside/Sheppard
|
|
Area:
|
Toronto
|
|
Municipality:
|
Toronto E11
|
|
Neighbourhood:
|
Rouge E11
|
|
Beds:
|
0
|
|
Baths:
|
0
|
|
Kitchens:
|
|
|
Lot Size:
|
|
|
Parking:
|
0
|
|
Business Type:
|
|
|
Building/Land Area:
|
2,400 (Square Feet)
|
|
Property Type:
|
Sale Of Business
|
|
Listing Company:
|
HOMELIFE/FUTURE REALTY INC.
|
|
|
|
|
|

1 Photo
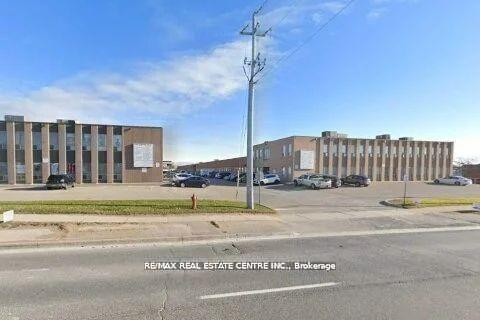
|
|
|
|
Exclusive #:
|
Excl10700194
|
|
Price:
|
$159,000
|
|
Sold Price:
|
|
|
Taxes (2024):
|
|
|
Maintenance Fee:
|
0
|
|
Address:
|
2325 Hurontario Street , Mississauga, L5A 4K4, Peel
|
|
Main Intersection:
|
Dundas/Hurontario
|
|
Area:
|
Peel
|
|
Municipality:
|
Mississauga
|
|
Neighbourhood:
|
Cooksville
|
|
Beds:
|
0
|
|
Baths:
|
0
|
|
Kitchens:
|
|
|
Lot Size:
|
|
|
Parking:
|
0
|
|
Business Type:
|
|
|
Building/Land Area:
|
0
|
|
Property Type:
|
Sale Of Business
|
|
Listing Company:
|
RE/MAX REAL ESTATE CENTRE INC.
|
|
|
|
|
|

0 Photo

|
|
|
|
Exclusive #:
|
Excl10700109
|
|
Price:
|
$375,000
|
|
Sold Price:
|
|
|
Taxes (2024):
|
$4,683
|
|
Maintenance Fee:
|
0
|
|
Address:
|
7777 Weston Road , Vaughan, L4L 0G9, York
|
|
Main Intersection:
|
Highway 7
|
|
Area:
|
York
|
|
Municipality:
|
Vaughan
|
|
Neighbourhood:
|
Vaughan Corporate Centre
|
|
Beds:
|
0
|
|
Baths:
|
0
|
|
Kitchens:
|
|
|
Lot Size:
|
|
|
Parking:
|
0
|
|
Business Type:
|
|
|
Building/Land Area:
|
417 (Square Feet)
|
|
Property Type:
|
Commercial Retail
|
|
Listing Company:
|
HOMELIFE MAPLE LEAF REALTY LTD.
|
|
|
|
|
|

44 Photos
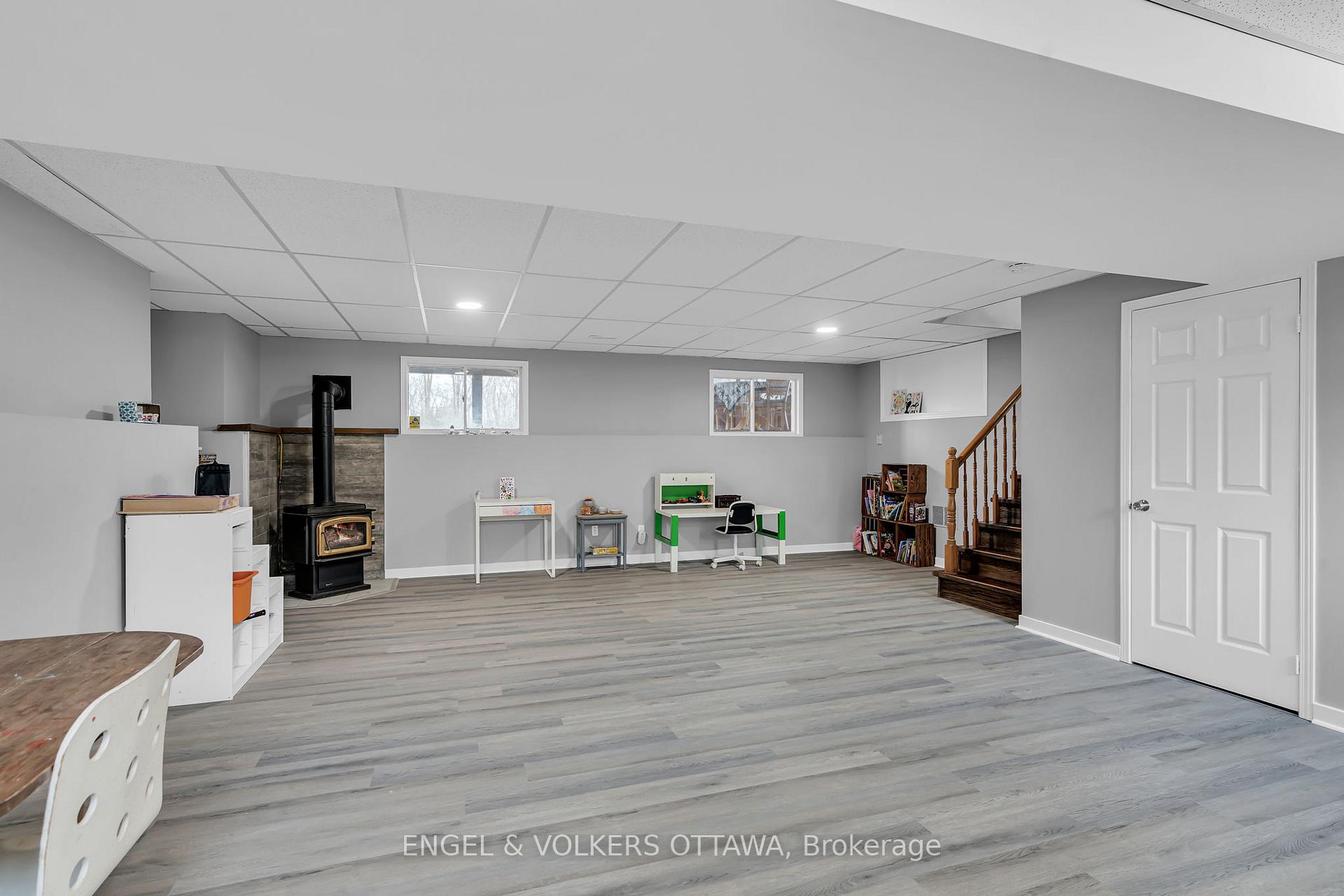
|
|
|
|
Exclusive #:
|
Excl10700041
|
|
Price:
|
$799,900
|
|
Sold Price:
|
|
|
Taxes (2024):
|
$4,798
|
|
Maintenance Fee:
|
0
|
|
Address:
|
8301 Albert Bouwers Circ , Greely - Metcalfe - Osgoode - Vernon and, K0A 2P0, Ottawa
|
|
Main Intersection:
|
8th Line Rd, Albert Bouwers Circle
|
|
Area:
|
Ottawa
|
|
Municipality:
|
Greely - Metcalfe - Osgoode - Vernon and
|
|
Neighbourhood:
|
1605 - Osgoode Twp North of Reg Rd 6
|
|
Beds:
|
4
|
|
Baths:
|
3
|
|
Kitchens:
|
|
|
Lot Size:
|
|
|
Parking:
|
8
|
|
Property Style:
|
Sidesplit 3
|
|
Building/Land Area:
|
0
|
|
Property Type:
|
Detached
|
|
Listing Company:
|
ENGEL & VOLKERS OTTAWA
|
|
|
|
|
|

30 Photos
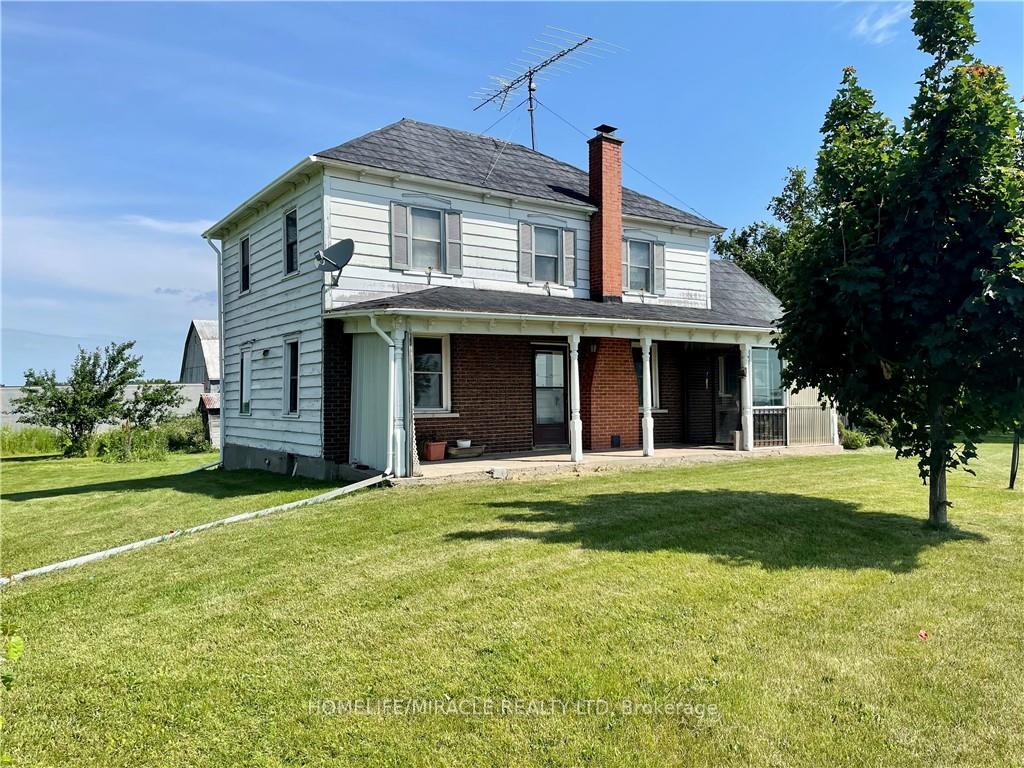
|
|
|
|
Exclusive #:
|
Excl10700001
|
|
Price:
|
$1,699,900
|
|
Sold Price:
|
|
|
Taxes (2025):
|
$3,900
|
|
Maintenance Fee:
|
0
|
|
Address:
|
18205 Tyotown Road , South Glengarry, K6H 5R5, Stormont, Dundas
|
|
Main Intersection:
|
Hwy 401 / Boundary Rd.
|
|
Area:
|
Stormont, Dundas and Glengarry
|
|
Municipality:
|
South Glengarry
|
|
Neighbourhood:
|
723 - South Glengarry (Charlottenburgh) Twp
|
|
Beds:
|
0
|
|
Baths:
|
0
|
|
Kitchens:
|
|
|
Lot Size:
|
|
|
Parking:
|
0
|
|
Business Type:
|
|
|
Building/Land Area:
|
157 (Acres)
|
|
Property Type:
|
Land
|
|
Listing Company:
|
HOMELIFE/MIRACLE REALTY LTD
|
|
|
|
|
|

8 Photos

|
|
|
|
Exclusive #:
|
Excl10699896
|
|
Price:
|
$3,490,000
|
|
Sold Price:
|
|
|
Taxes (2024):
|
$6,489
|
|
Maintenance Fee:
|
0
|
|
Address:
|
3885 & Sandwich Street , Windsor, N9C 1C2, Essex
|
|
Main Intersection:
|
Chappell Street
|
|
Area:
|
Essex
|
|
Municipality:
|
Windsor
|
|
Neighbourhood:
|
Windsor
|
|
Beds:
|
0
|
|
Baths:
|
0
|
|
Kitchens:
|
|
|
Lot Size:
|
|
|
Parking:
|
0
|
|
Business Type:
|
|
|
Building/Land Area:
|
2 (Acres)
|
|
Property Type:
|
Land
|
|
Listing Company:
|
IPRO REALTY LTD.
|
|
|
|
|
|

28 Photos
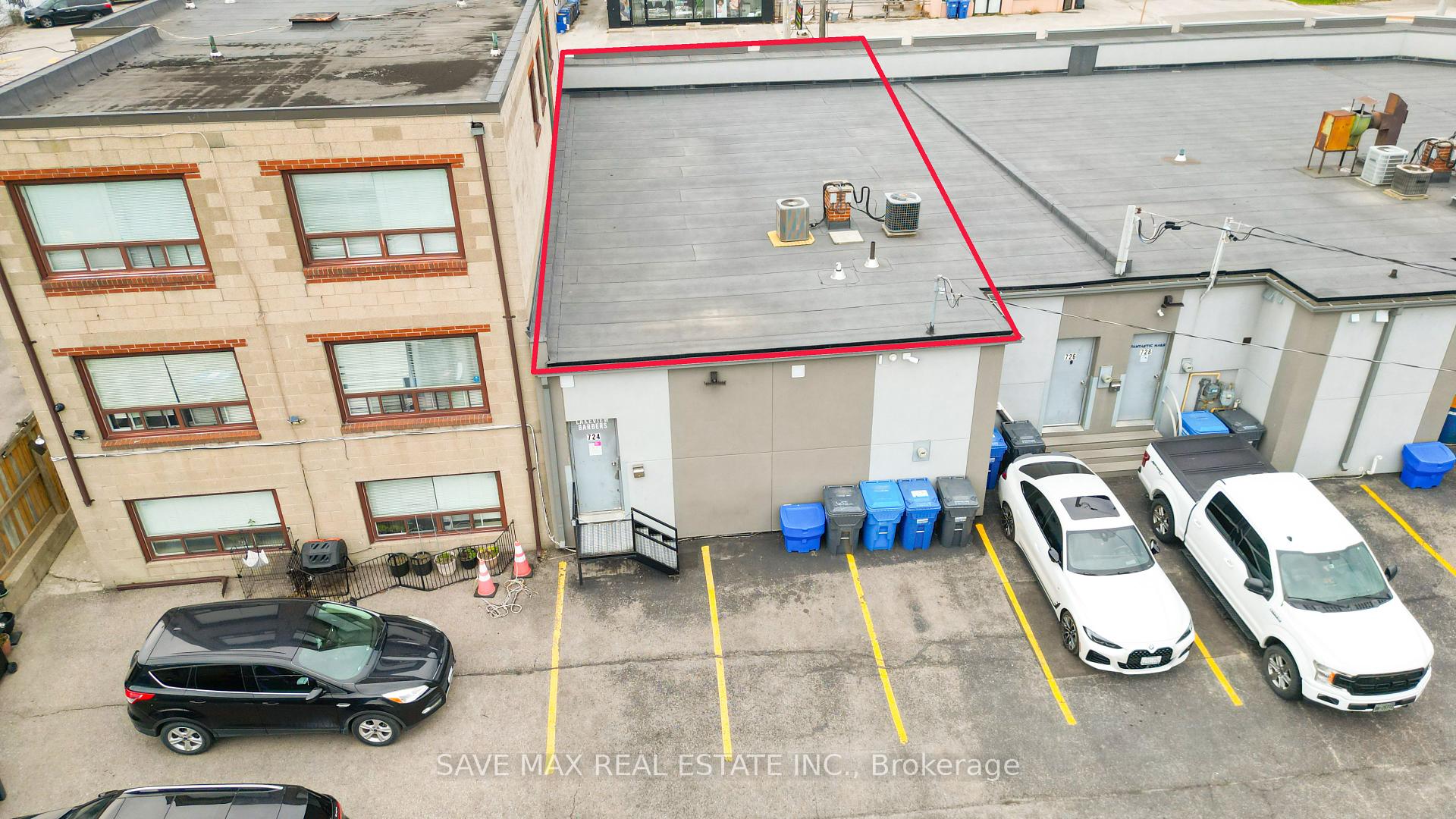
|
|
|
|
Exclusive #:
|
Excl10699856
|
|
Price:
|
$70,000
|
|
Sold Price:
|
|
|
Taxes (2024):
|
|
|
Maintenance Fee:
|
0
|
|
Address:
|
724 Lakeshore Road , Mississauga, L5G 1J6, Peel
|
|
Main Intersection:
|
Cawthra and Lakeshore
|
|
Area:
|
Peel
|
|
Municipality:
|
Mississauga
|
|
Neighbourhood:
|
Lakeview
|
|
Beds:
|
0
|
|
Baths:
|
1
|
|
Kitchens:
|
|
|
Lot Size:
|
|
|
Parking:
|
0
|
|
Business Type:
|
|
|
Building/Land Area:
|
1,200 (Square Feet)
|
|
Property Type:
|
Sale Of Business
|
|
Listing Company:
|
SAVE MAX REAL ESTATE INC.
|
|
|
|
|
|

33 Photos
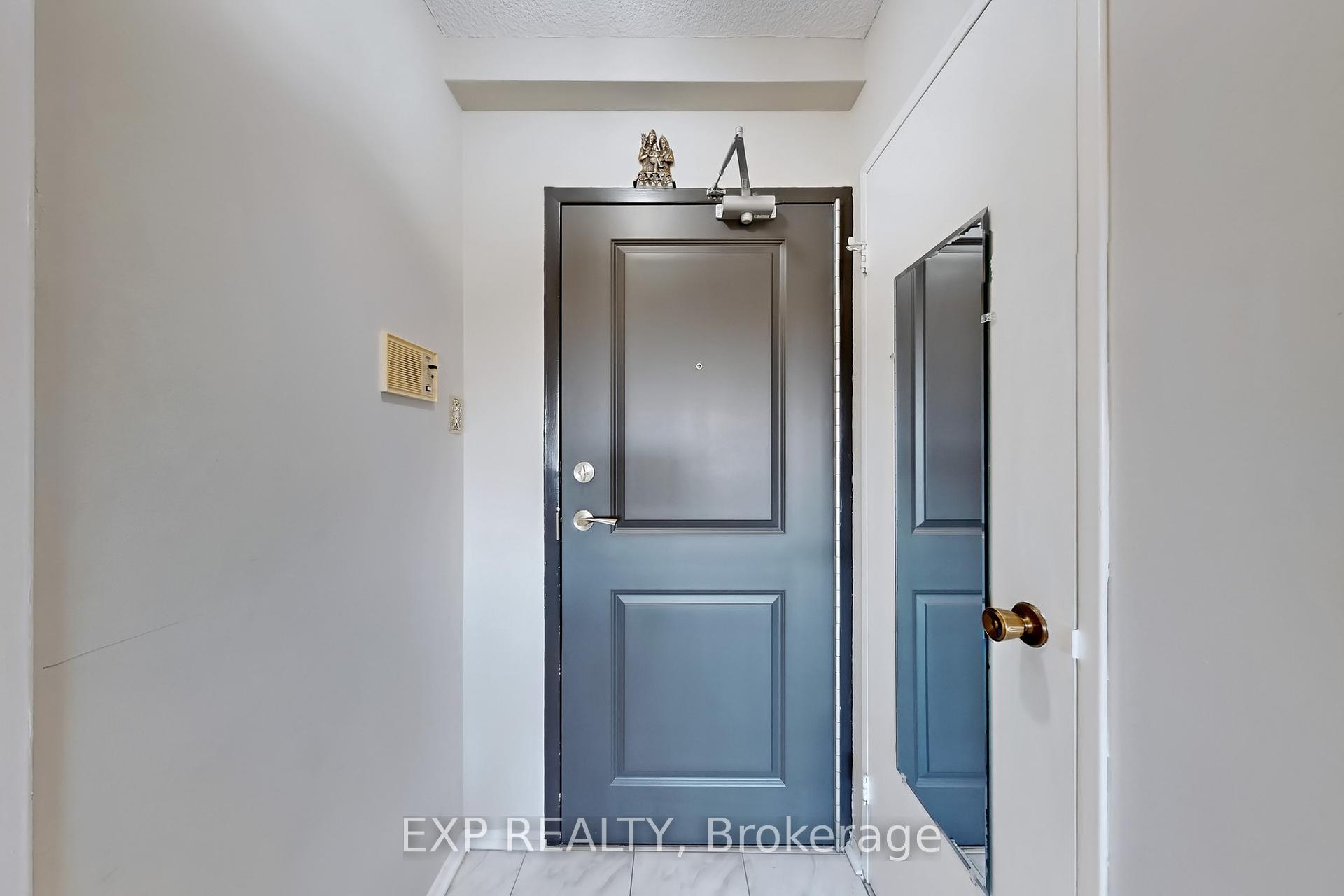
|
|
|
|
Exclusive #:
|
Excl10699845
|
|
Price:
|
$395,000
|
|
Sold Price:
|
|
|
Taxes (2024):
|
$951
|
|
Maintenance Fee:
|
$525
|
|
Address:
|
101 Prudential Drive , Toronto, M1P 4S5, Toronto
|
|
Main Intersection:
|
Midland & Lawrence ave E
|
|
Area:
|
Toronto
|
|
Municipality:
|
Toronto E04
|
|
Neighbourhood:
|
Dorset Park
|
|
Beds:
|
1
|
|
Baths:
|
1
|
|
Kitchens:
|
|
|
Lot Size:
|
|
|
Parking:
|
0
|
|
Business Type:
|
Apartment
|
|
Building/Land Area:
|
0
|
|
Property Type:
|
Condo Apartment
|
|
Listing Company:
|
EXP REALTY
|
|
|
|
|
|

30 Photos
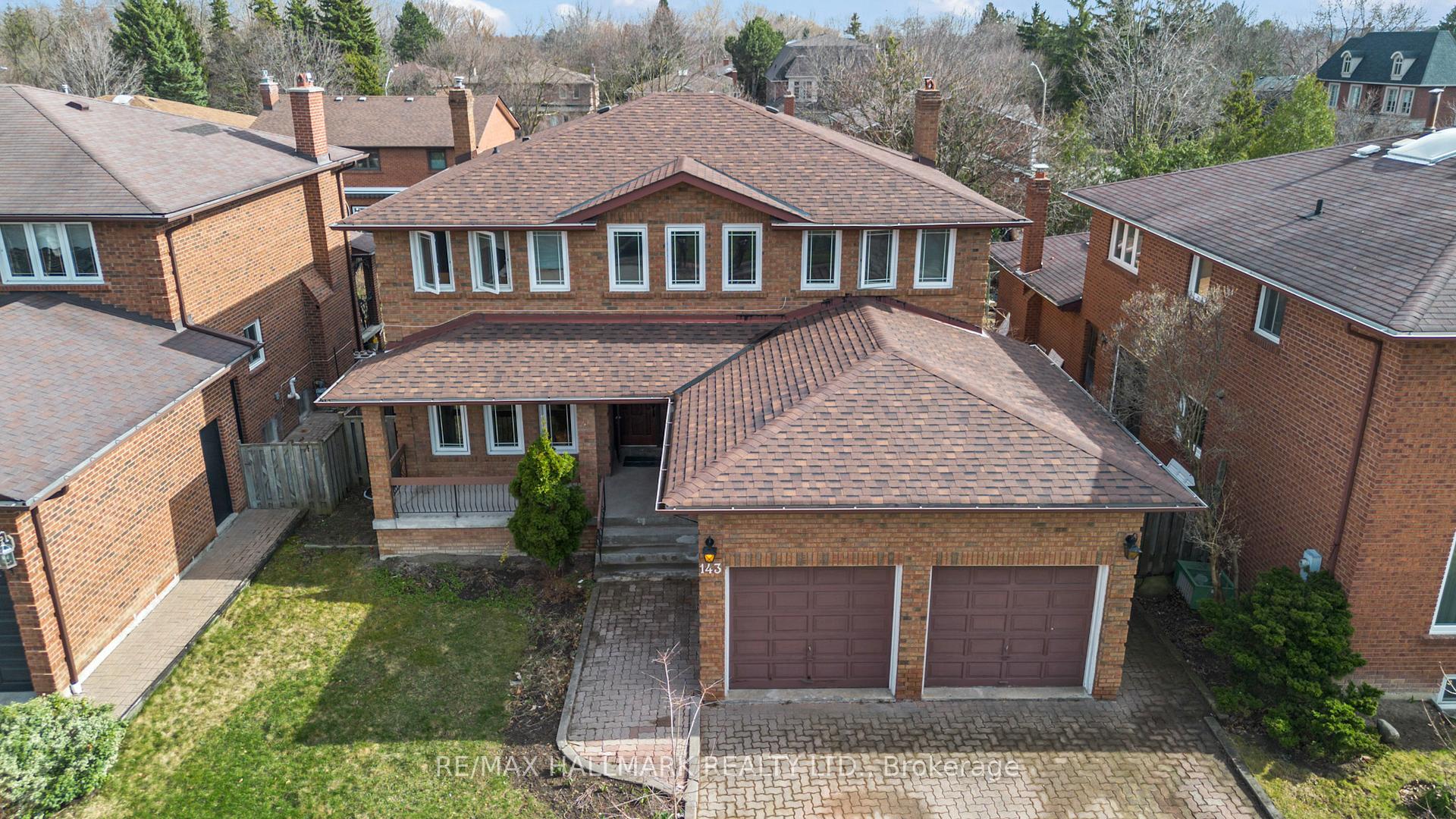
|
|
|
|
Exclusive #:
|
Excl10699686
|
|
Price:
|
$1,598,000
|
|
Sold Price:
|
|
|
Taxes (2024):
|
$8,211
|
|
Maintenance Fee:
|
0
|
|
Address:
|
143 Marsi Road , Richmond Hill, L4C 5R3, York
|
|
Main Intersection:
|
Yonge/Weldrick
|
|
Area:
|
York
|
|
Municipality:
|
Richmond Hill
|
|
Neighbourhood:
|
North Richvale
|
|
Beds:
|
4+1
|
|
Baths:
|
4
|
|
Kitchens:
|
|
|
Lot Size:
|
|
|
Parking:
|
2
|
|
Property Style:
|
2-Storey
|
|
Building/Land Area:
|
0
|
|
Property Type:
|
Detached
|
|
Listing Company:
|
RE/MAX HALLMARK REALTY LTD.
|
|
|
|
|
|

12 Photos
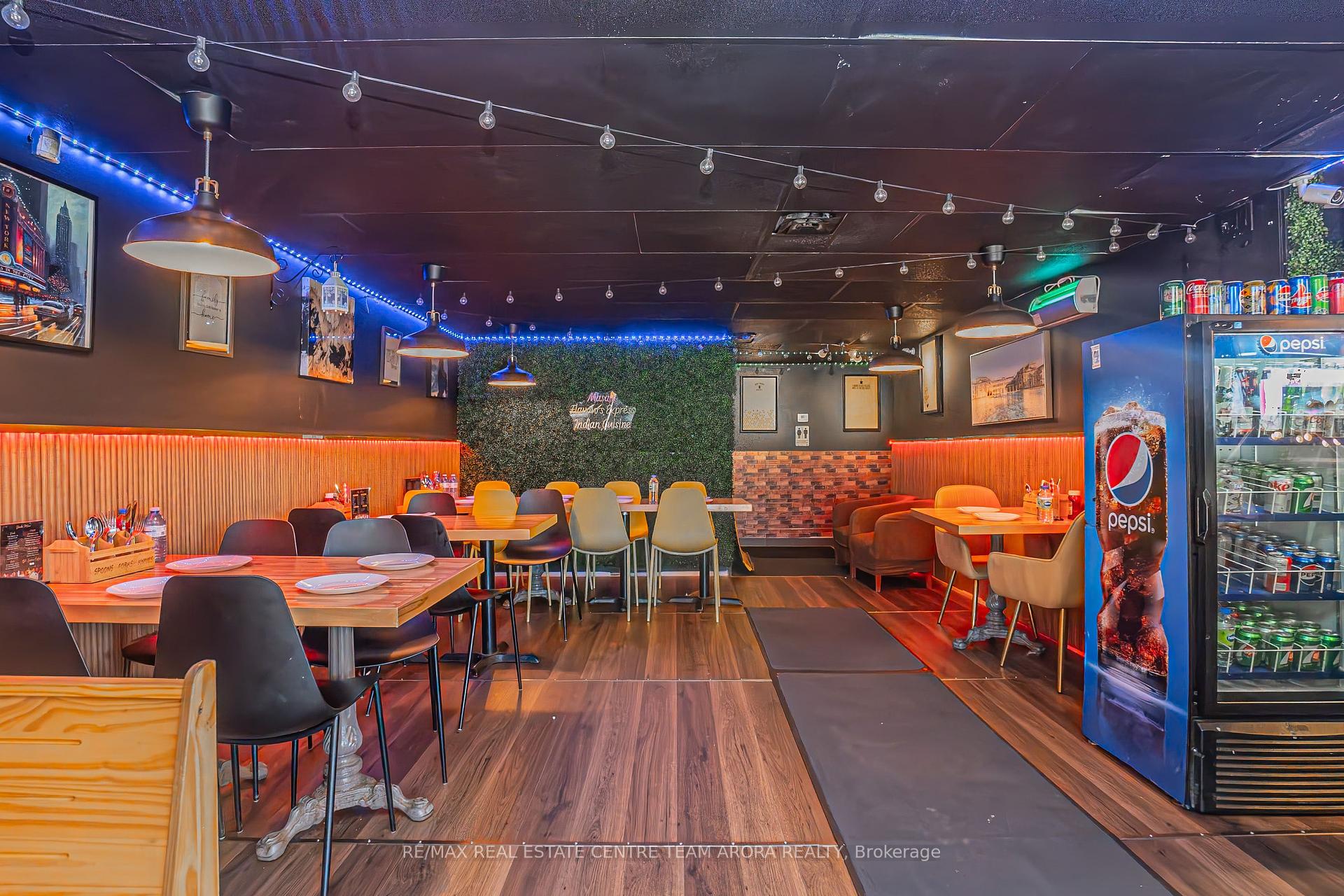
|
|
|
|
Exclusive #:
|
Excl10699462
|
|
Price:
|
$199,000
|
|
Sold Price:
|
|
|
Taxes (2025):
|
|
|
Maintenance Fee:
|
0
|
|
Address:
|
1521 Charleston Side , Caledon, L7K 0S3, Peel
|
|
Main Intersection:
|
CHARLESTON SIDE RD & CATARACT
|
|
Area:
|
Peel
|
|
Municipality:
|
Caledon
|
|
Neighbourhood:
|
Caledon Village
|
|
Beds:
|
0
|
|
Baths:
|
2
|
|
Kitchens:
|
|
|
Lot Size:
|
|
|
Parking:
|
0
|
|
Business Type:
|
|
|
Building/Land Area:
|
1,200 (Square Feet)
|
|
Property Type:
|
Sale Of Business
|
|
Listing Company:
|
RE/MAX REAL ESTATE CENTRE TEAM ARORA REALTY
|
|
|
|
|
|

17 Photos
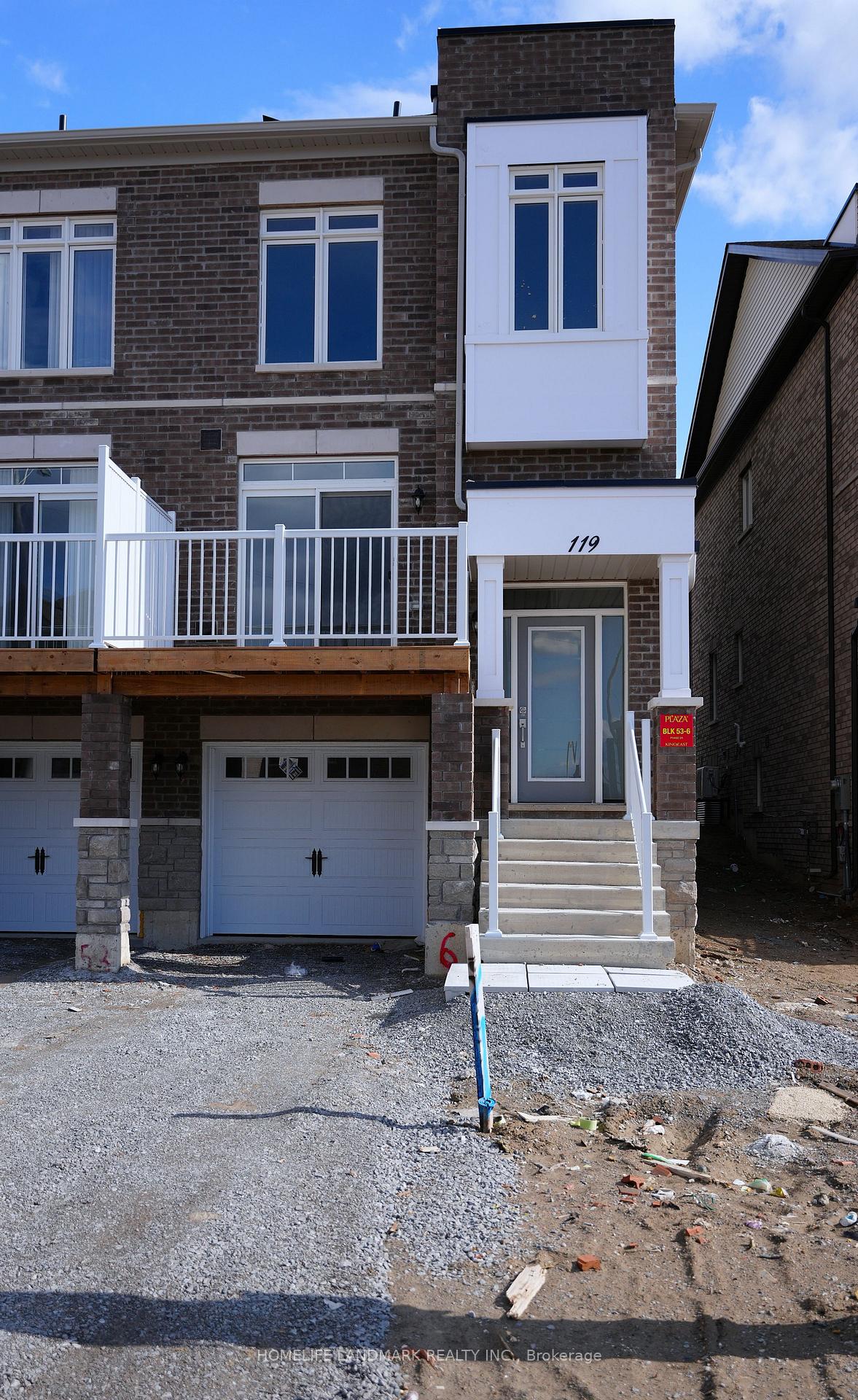
|
|
|
|
Exclusive #:
|
Excl10699403
|
|
Price:
|
$1,315,000
|
|
Sold Price:
|
|
|
Taxes (2025):
|
|
|
Maintenance Fee:
|
0
|
|
Address:
|
119 Seguin Street , Richmond Hill, L4E 1N2, York
|
|
Main Intersection:
|
Yonge St.. and King Rd.
|
|
Area:
|
York
|
|
Municipality:
|
Richmond Hill
|
|
Neighbourhood:
|
Oak Ridges
|
|
Beds:
|
3+1
|
|
Baths:
|
3
|
|
Kitchens:
|
|
|
Lot Size:
|
|
|
Parking:
|
1
|
|
Property Style:
|
2-Storey
|
|
Building/Land Area:
|
0
|
|
Property Type:
|
Att/Row/Townhouse
|
|
Listing Company:
|
HOMELIFE LANDMARK REALTY INC.
|
|
|
|
|
|

37 Photos
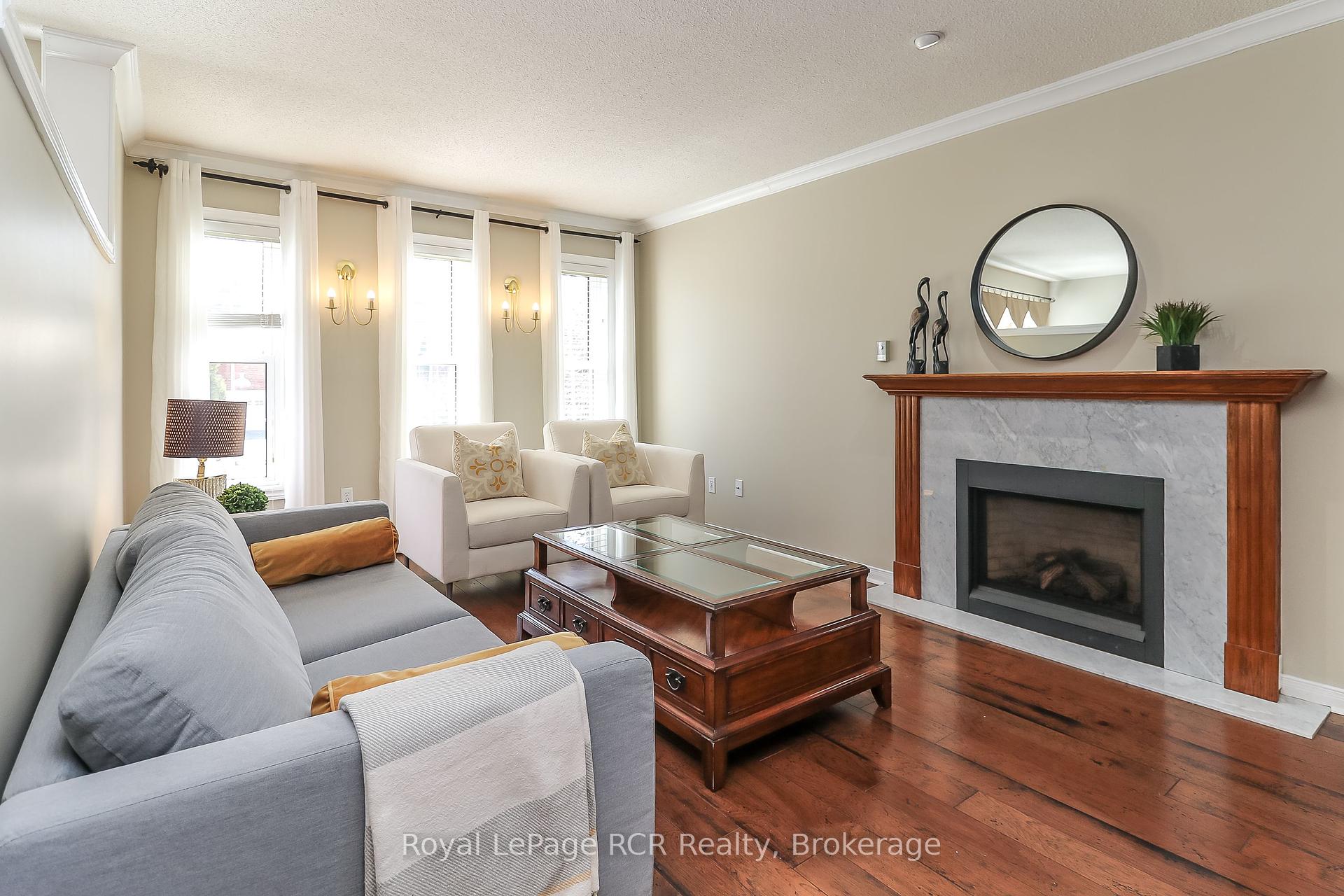
|
|
|
|
Exclusive #:
|
Excl10699320
|
|
Price:
|
$809,000
|
|
Sold Price:
|
|
|
Taxes (2024):
|
$4,147
|
|
Maintenance Fee:
|
0
|
|
Address:
|
71 Fairway Crescent , Wasaga Beach, L9Z 1B8, Simcoe
|
|
Main Intersection:
|
Golf Course Rd/Fairway Crescent
|
|
Area:
|
Simcoe
|
|
Municipality:
|
Wasaga Beach
|
|
Neighbourhood:
|
Wasaga Beach
|
|
Beds:
|
3+3
|
|
Baths:
|
3
|
|
Kitchens:
|
|
|
Lot Size:
|
|
|
Parking:
|
4
|
|
Property Style:
|
Bungalow-Raised
|
|
Building/Land Area:
|
0
|
|
Property Type:
|
Detached
|
|
Listing Company:
|
Royal LePage RCR Realty
|
|
|
|
|
|

38 Photos
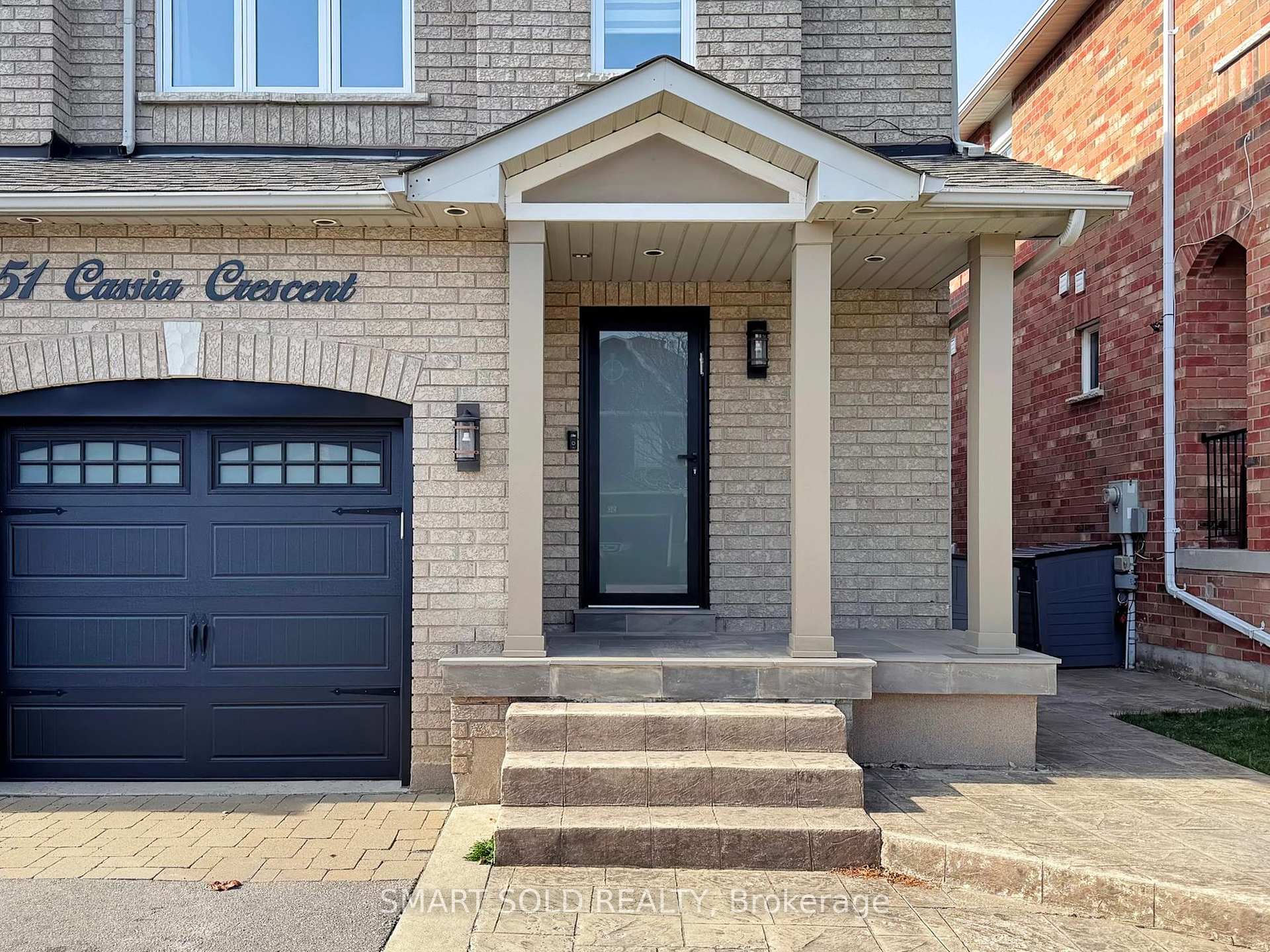
|
|
|
|
Exclusive #:
|
Excl10699302
|
|
Price:
|
$1,050,000
|
|
Sold Price:
|
|
|
Taxes (2025):
|
$4,304
|
|
Maintenance Fee:
|
0
|
|
Address:
|
51 Cassia Crescent , Vaughan, L6A 3N3, York
|
|
Main Intersection:
|
Keele St/Drummond Dr
|
|
Area:
|
York
|
|
Municipality:
|
Vaughan
|
|
Neighbourhood:
|
Maple
|
|
Beds:
|
3
|
|
Baths:
|
4
|
|
Kitchens:
|
|
|
Lot Size:
|
|
|
Parking:
|
3
|
|
Property Style:
|
2-Storey
|
|
Building/Land Area:
|
0
|
|
Property Type:
|
Semi-Detached
|
|
Listing Company:
|
SMART SOLD REALTY
|
|
|
|
|
|
|