|
|
![header]() Search Listings from Toronto District Map
Search Listings from Toronto District Map
Hide Map
|
|
|
|
Area:
|
|
|
|
Municipality:
|
|
|
Neighbourhood:
|
|

|
Area:
|
|
|
|
Municipality:
|
|
|
Neighbourhood:
|
|
|
Property Type:
|
|
|
Price Range:
|
|
|
Minimum Bed:
|
|
|
Minimum Bath:
|
|
|
Minimum Kitchen:
|
|
|
Show:
|
|
|
Page Size:
|
|
|
MLS® ID:
|
|
|
|
|
lnkbtSearch
Listings Match Your Search.
Listings Match Your Search. Only Listings Showing.
There Are Additional Listings Available, To View
Click HereClick Here.
|
|

102 Photos
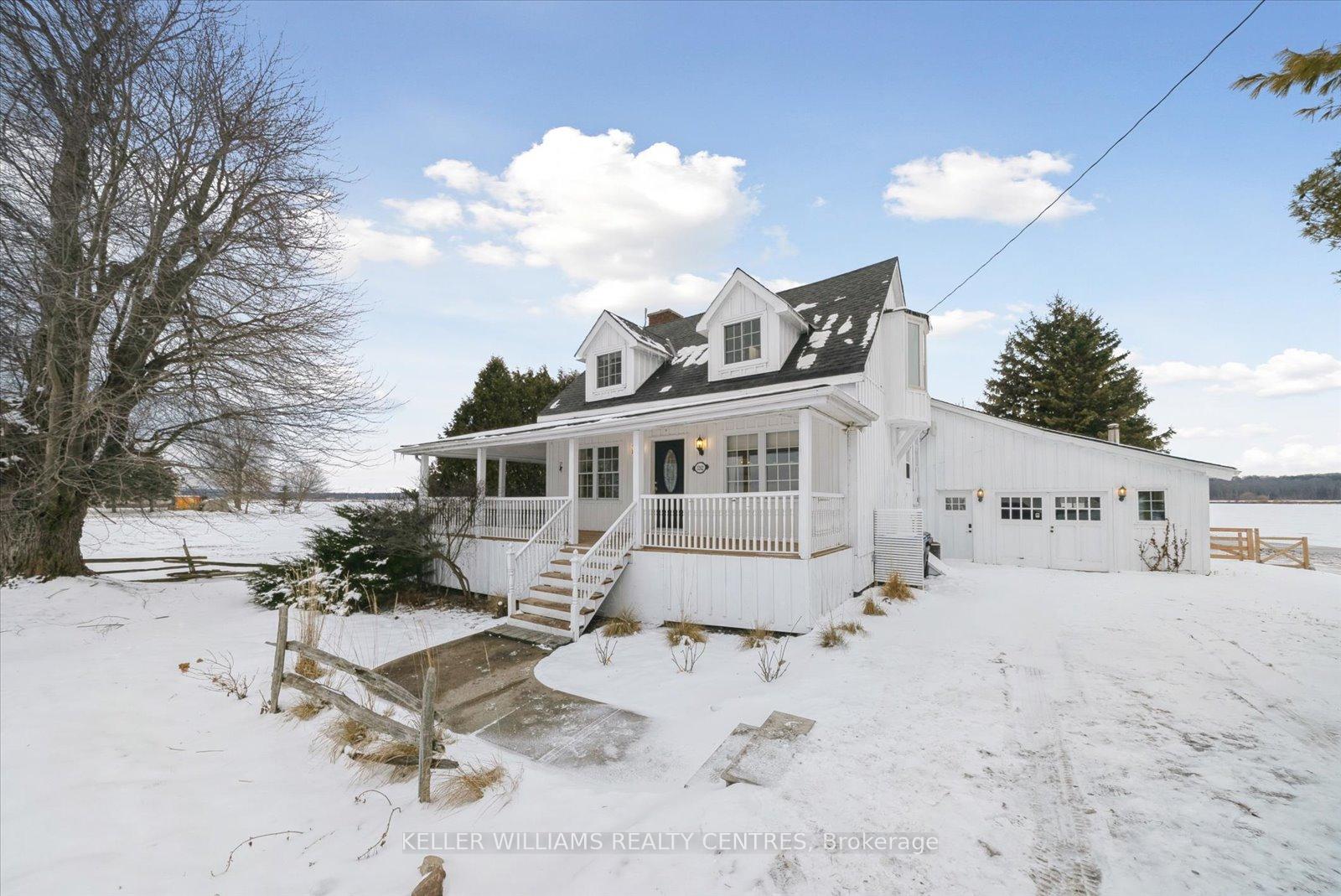
|
|
|
|
Exclusive #:
|
Excl10711760
|
|
Price:
|
$798,000
|
|
Sold Price:
|
|
|
Taxes (2024):
|
$4,048
|
|
Maintenance Fee:
|
0
|
|
Address:
|
1242 River Road , Bradford West Gwillimbury, L9N 1L3, Simcoe
|
|
Main Intersection:
|
River Rd & Davis Dr
|
|
Area:
|
Simcoe
|
|
Municipality:
|
Bradford West Gwillimbury
|
|
Neighbourhood:
|
Rural Bradford West Gwillimbury
|
|
Beds:
|
3
|
|
Baths:
|
1
|
|
Kitchens:
|
|
|
Lot Size:
|
|
|
Parking:
|
4
|
|
Property Style:
|
1 1/2 Storey
|
|
Building/Land Area:
|
0
|
|
Property Type:
|
Detached
|
|
Listing Company:
|
KELLER WILLIAMS REALTY CENTRES
|
|
|
|
|
|

47 Photos
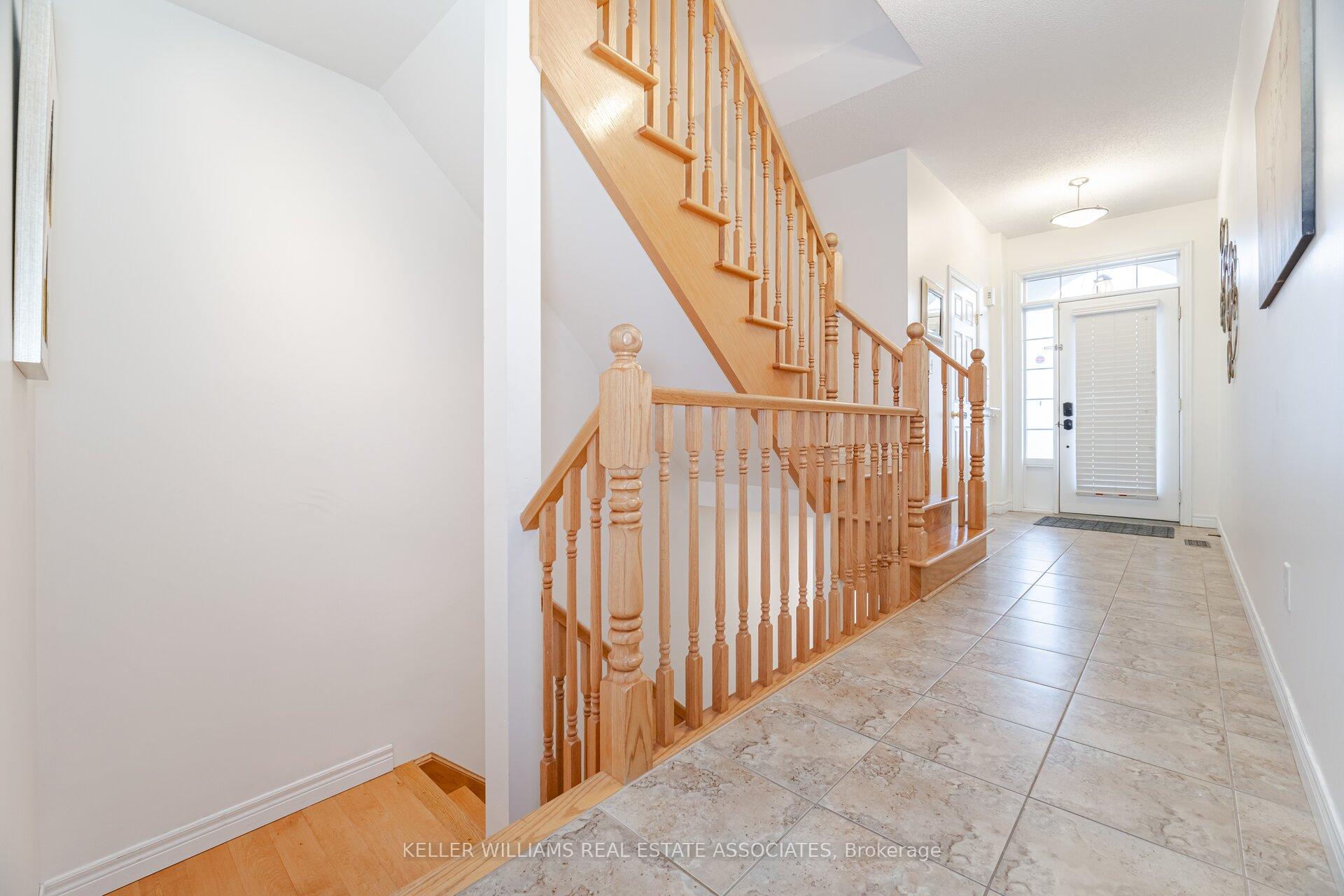
|
|
|
|
Exclusive #:
|
Excl10733212
|
|
Price:
|
$1,099,000
|
|
Sold Price:
|
|
|
Taxes (2024):
|
$4,250
|
|
Maintenance Fee:
|
0
|
|
Address:
|
2330 Whistling Springs Crescent , Oakville, L6M 0C3, Halton
|
|
Main Intersection:
|
Third Line/Pine Glen/Whistling Springs
|
|
Area:
|
Halton
|
|
Municipality:
|
Oakville
|
|
Neighbourhood:
|
1019 - WM Westmount
|
|
Beds:
|
3
|
|
Baths:
|
4
|
|
Kitchens:
|
|
|
Lot Size:
|
|
|
Parking:
|
2
|
|
Property Style:
|
2-Storey
|
|
Building/Land Area:
|
0
|
|
Property Type:
|
Att/Row/Townhouse
|
|
Listing Company:
|
KELLER WILLIAMS REAL ESTATE ASSOCIATES
|
|
|
|
|
|

28 Photos
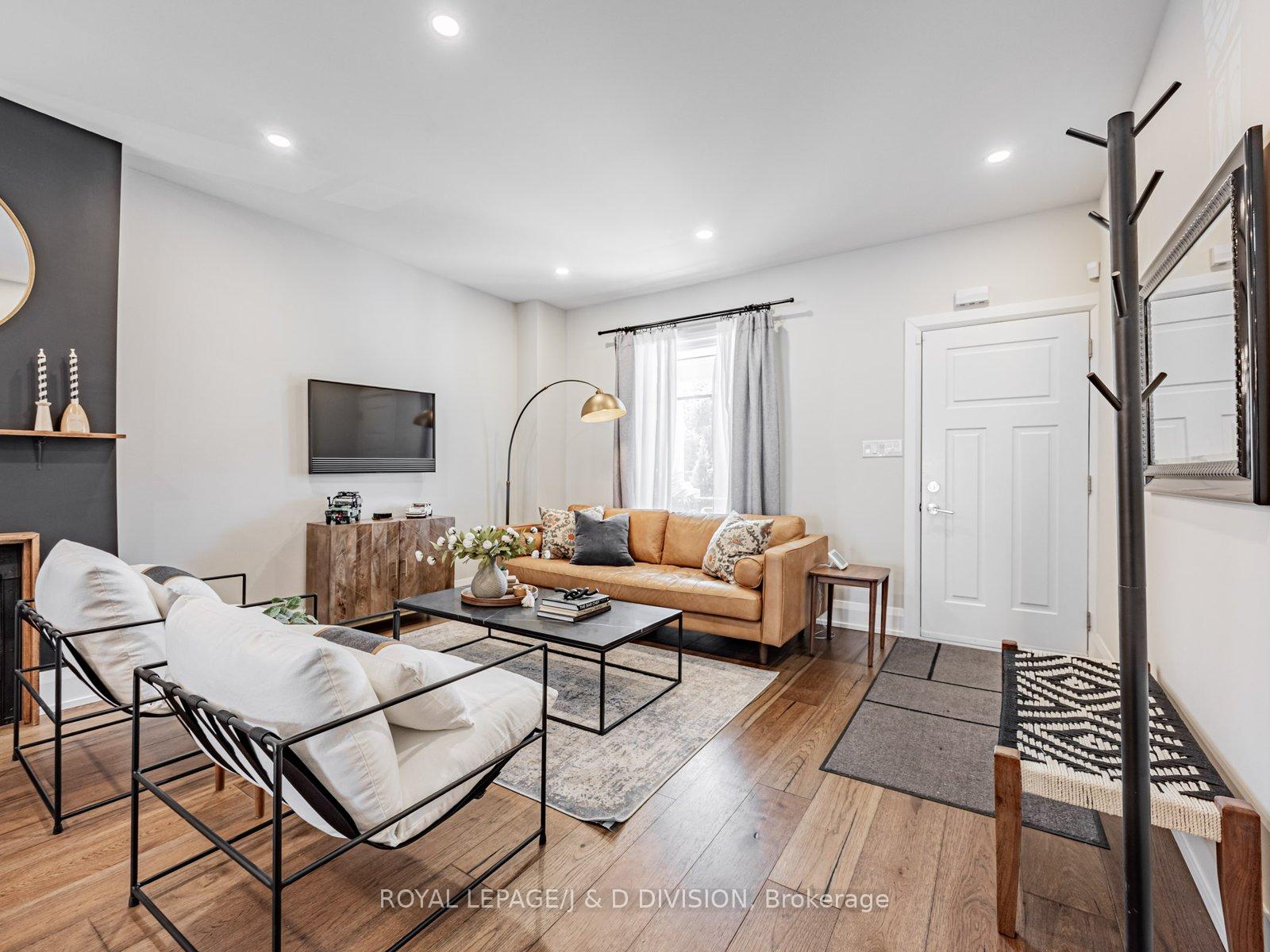
|
|
|
|
Exclusive #:
|
Excl10727941
|
|
Price:
|
$1,299,900
|
|
Sold Price:
|
|
|
Taxes (2025):
|
$5,479
|
|
Maintenance Fee:
|
0
|
|
Address:
|
291 Highfield Road , Toronto, M4L 2V4, Toronto
|
|
Main Intersection:
|
Greenwood/Gerrard
|
|
Area:
|
Toronto
|
|
Municipality:
|
Toronto E01
|
|
Neighbourhood:
|
Greenwood-Coxwell
|
|
Beds:
|
3+1
|
|
Baths:
|
3
|
|
Kitchens:
|
|
|
Lot Size:
|
|
|
Parking:
|
0
|
|
Property Style:
|
2-Storey
|
|
Building/Land Area:
|
0
|
|
Property Type:
|
Semi-Detached
|
|
Listing Company:
|
ROYAL LEPAGE/J & D DIVISION
|
|
|
|
|
|

8 Photos
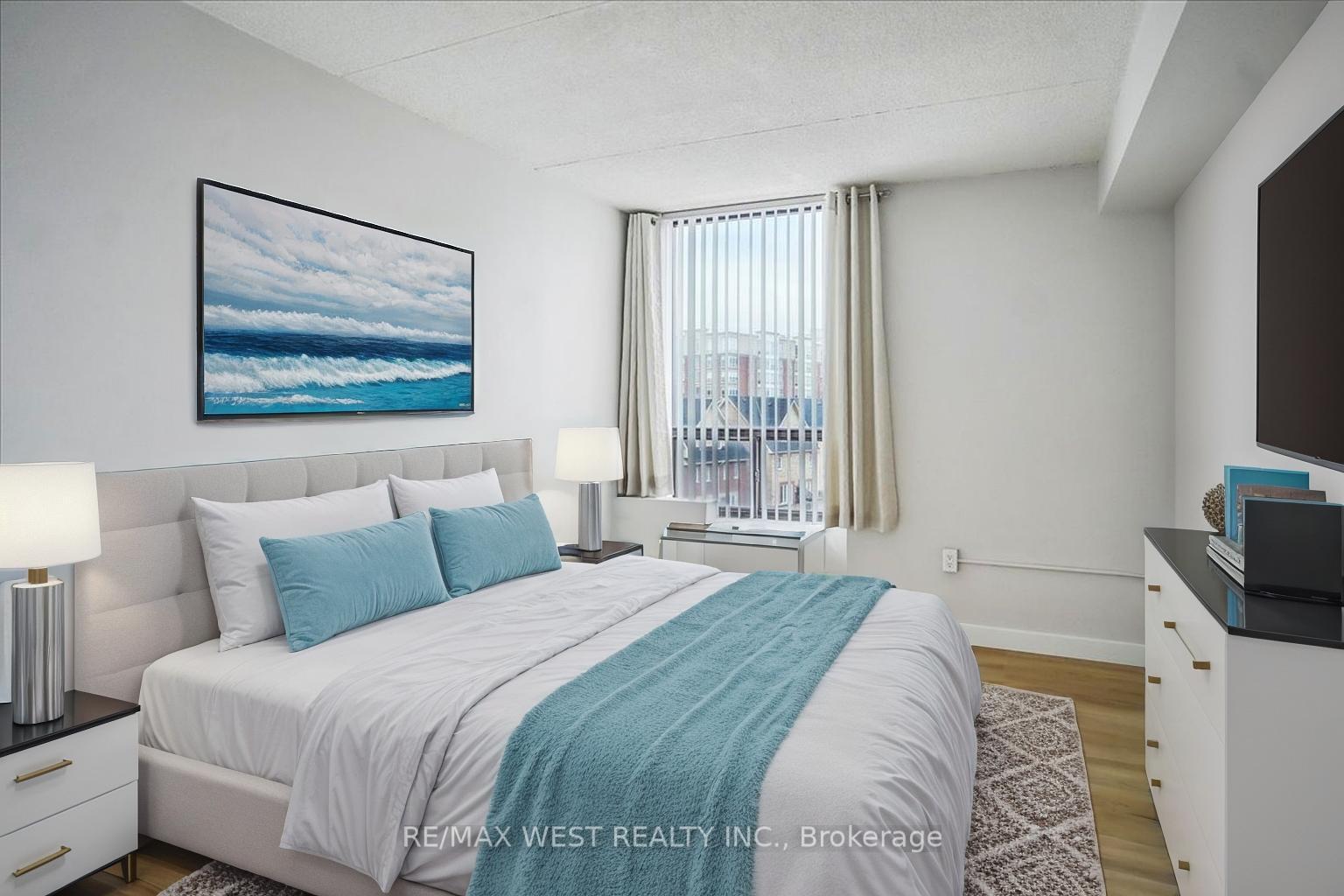
|
|
|
|
Exclusive #:
|
Excl10727751
|
|
Price:
|
$525,000
|
|
Sold Price:
|
|
|
Taxes (2024):
|
$3,084
|
|
Maintenance Fee:
|
$631
|
|
Address:
|
1530 Pickering Parkway , Pickering, L1V 3V8, Durham
|
|
Main Intersection:
|
Brock Rd & 401
|
|
Area:
|
Durham
|
|
Municipality:
|
Pickering
|
|
Neighbourhood:
|
Town Centre
|
|
Beds:
|
3
|
|
Baths:
|
2
|
|
Kitchens:
|
|
|
Lot Size:
|
|
|
Parking:
|
0
|
|
Business Type:
|
Apartment
|
|
Building/Land Area:
|
0
|
|
Property Type:
|
Condo Apartment
|
|
Listing Company:
|
RE/MAX WEST REALTY INC.
|
|
|
|
|
|

29 Photos
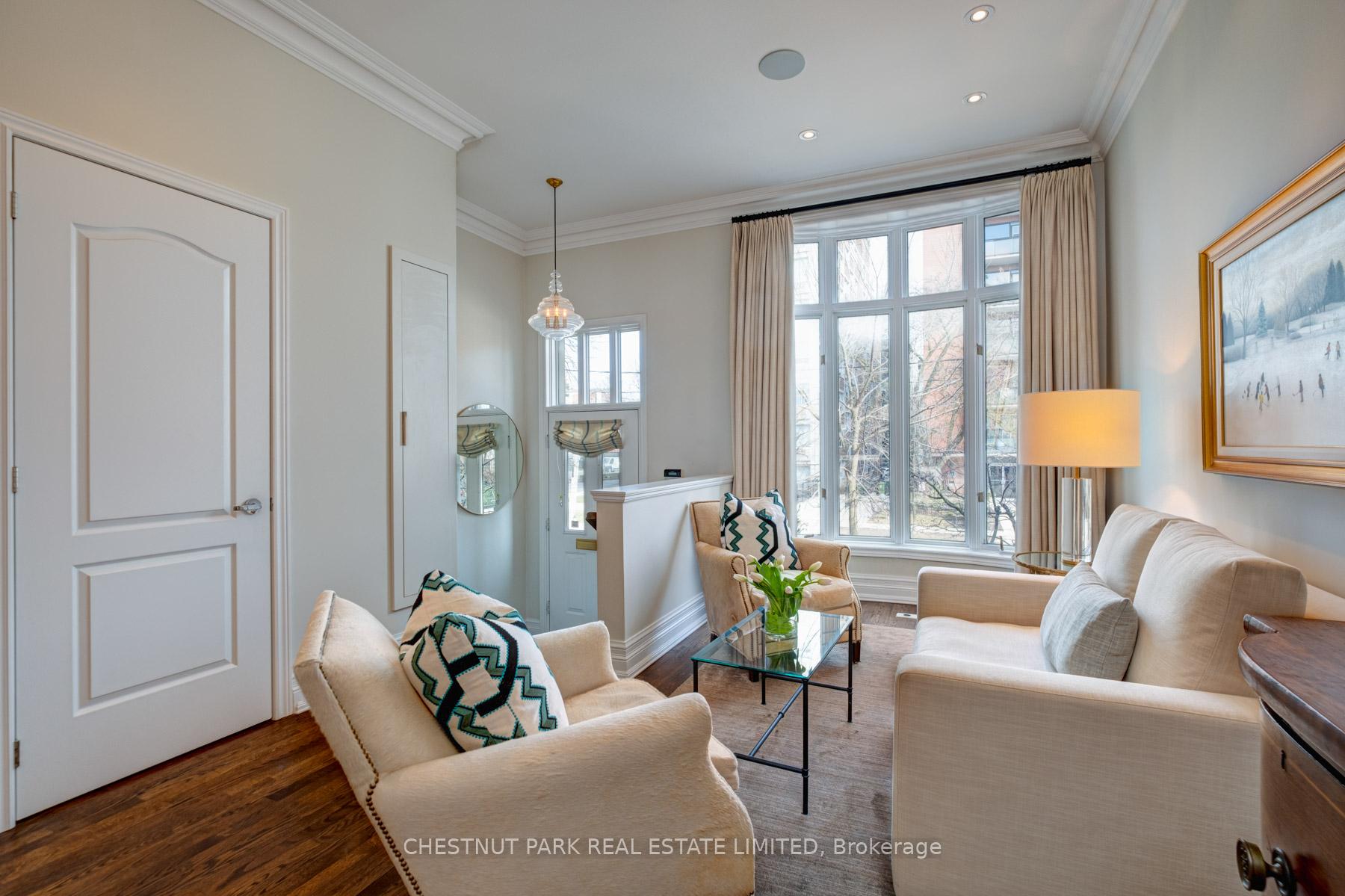
|
|
|
|
Exclusive #:
|
Excl10727343
|
|
Price:
|
$3,150,000
|
|
Sold Price:
|
|
|
Taxes (2024):
|
$11,931
|
|
Maintenance Fee:
|
$2,669
|
|
Address:
|
260 Russell Hill Road , Toronto, M4V 2T2, Toronto
|
|
Main Intersection:
|
St Clair Ave & Spadina
|
|
Area:
|
Toronto
|
|
Municipality:
|
Toronto C02
|
|
Neighbourhood:
|
Casa Loma
|
|
Beds:
|
3+1
|
|
Baths:
|
5
|
|
Kitchens:
|
|
|
Lot Size:
|
|
|
Parking:
|
0
|
|
Business Type:
|
3-Storey
|
|
Building/Land Area:
|
0
|
|
Property Type:
|
Condo Townhouse
|
|
Listing Company:
|
CHESTNUT PARK REAL ESTATE LIMITED
|
|
|
|
|
|

51 Photos
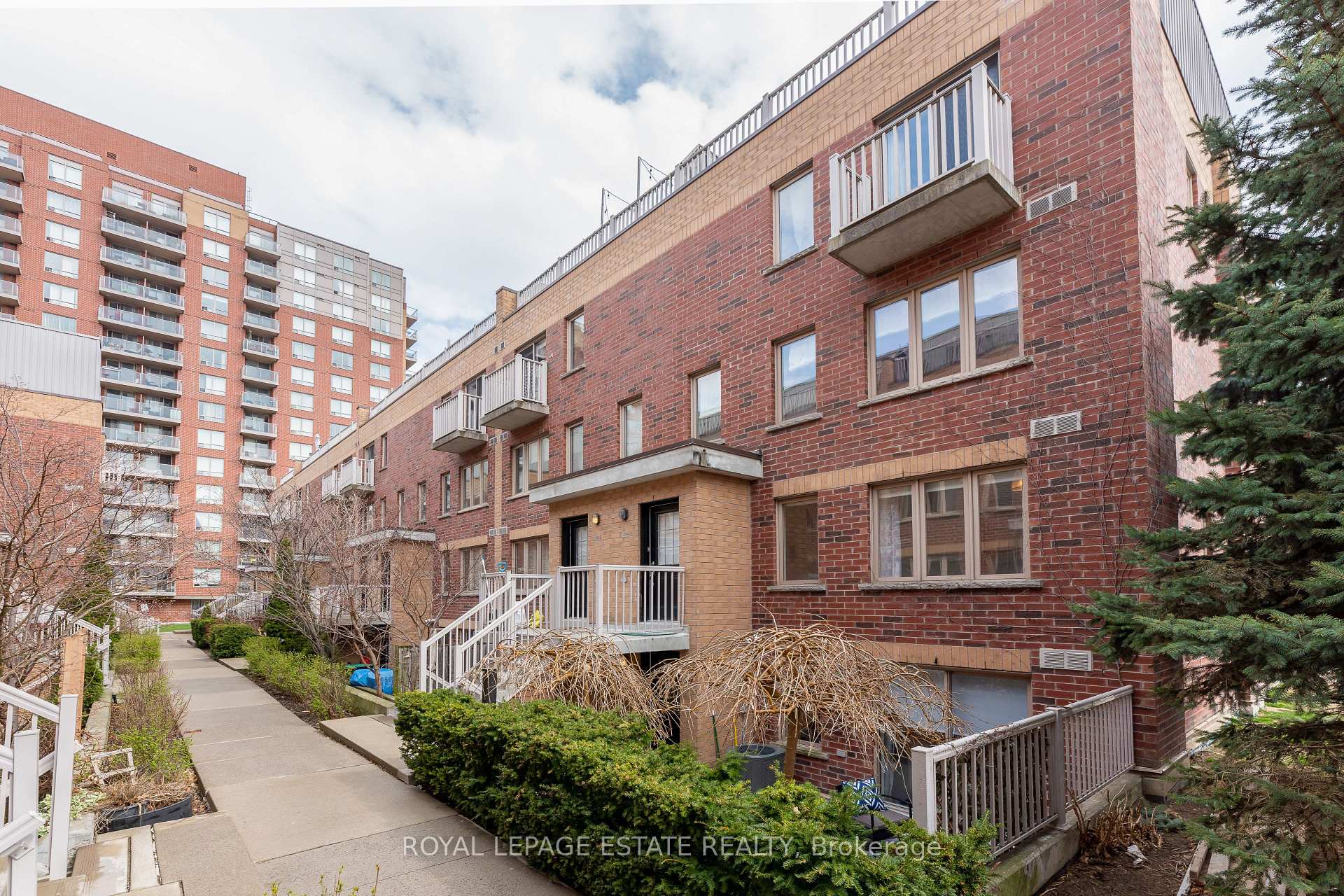
|
|
|
|
Exclusive #:
|
Excl10727170
|
|
Price:
|
$699,000
|
|
Sold Price:
|
|
|
Taxes (2024):
|
$3,405
|
|
Maintenance Fee:
|
$494
|
|
Address:
|
1 Ruttan Street , Toronto, M6P 0A1, Toronto
|
|
Main Intersection:
|
Bloor & Lansdowne
|
|
Area:
|
Toronto
|
|
Municipality:
|
Toronto C01
|
|
Neighbourhood:
|
Dufferin Grove
|
|
Beds:
|
2+1
|
|
Baths:
|
2
|
|
Kitchens:
|
|
|
Lot Size:
|
|
|
Parking:
|
1
|
|
Business Type:
|
Stacked Townhous
|
|
Building/Land Area:
|
0
|
|
Property Type:
|
Condo Townhouse
|
|
Listing Company:
|
ROYAL LEPAGE ESTATE REALTY
|
|
|
|
|
|

8 Photos
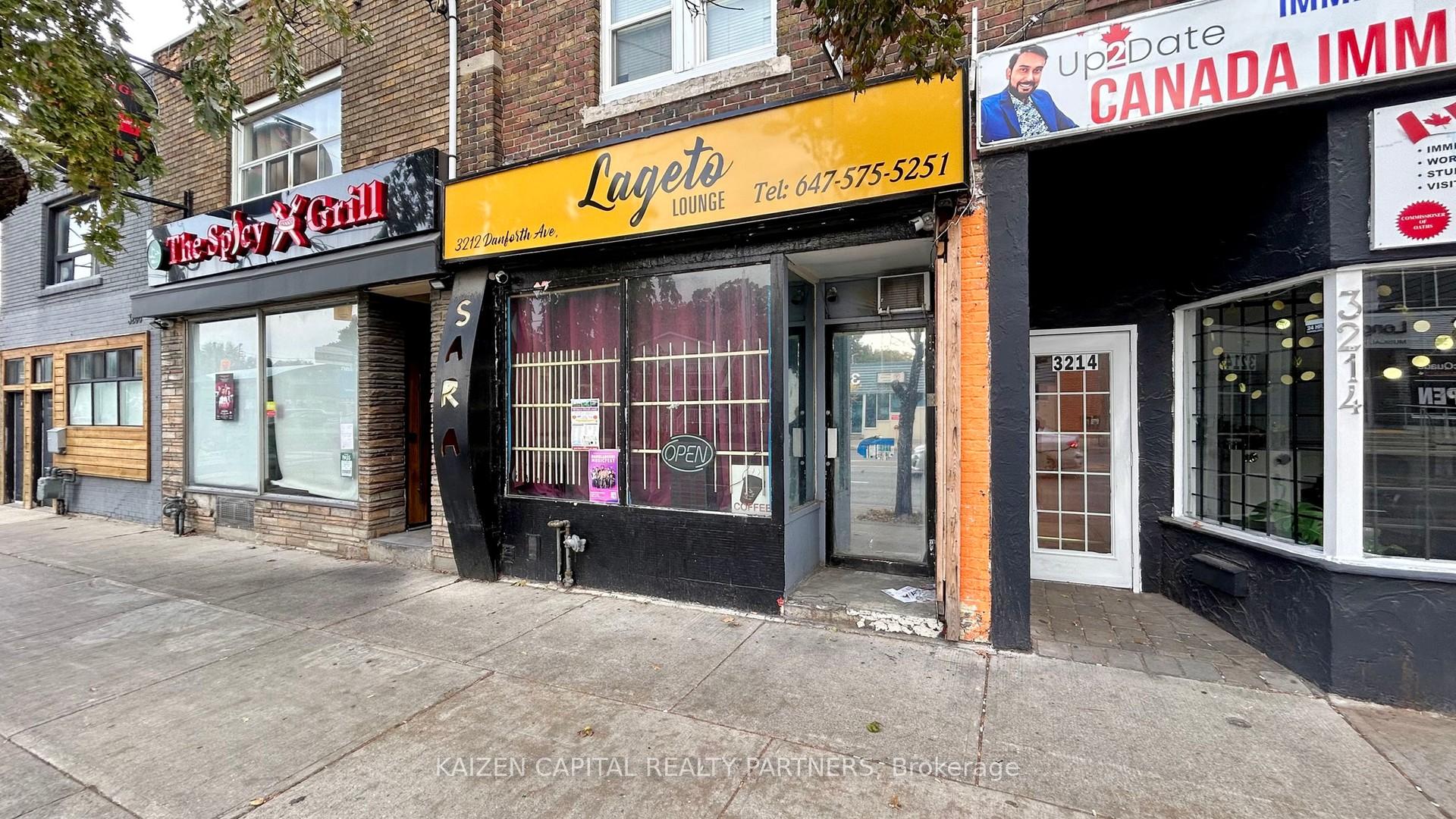
|
|
|
|
Exclusive #:
|
Excl10727167
|
|
Price:
|
$1,100,000
|
|
Sold Price:
|
|
|
Taxes (2024):
|
$6,253
|
|
Maintenance Fee:
|
0
|
|
Address:
|
3212 Danforth Avenue , Toronto, M1L 1C1, Toronto
|
|
Main Intersection:
|
Pharmacy Avenue & Danforth Avenue
|
|
Area:
|
Toronto
|
|
Municipality:
|
Toronto E06
|
|
Neighbourhood:
|
Oakridge
|
|
Beds:
|
0
|
|
Baths:
|
0
|
|
Kitchens:
|
|
|
Lot Size:
|
|
|
Parking:
|
2
|
|
Business Type:
|
|
|
Building/Land Area:
|
1,500 (Square Feet)
|
|
Property Type:
|
Store W Apt/Office
|
|
Listing Company:
|
KAIZEN CAPITAL REALTY PARTNERS
|
|
|
|
|
|

8 Photos
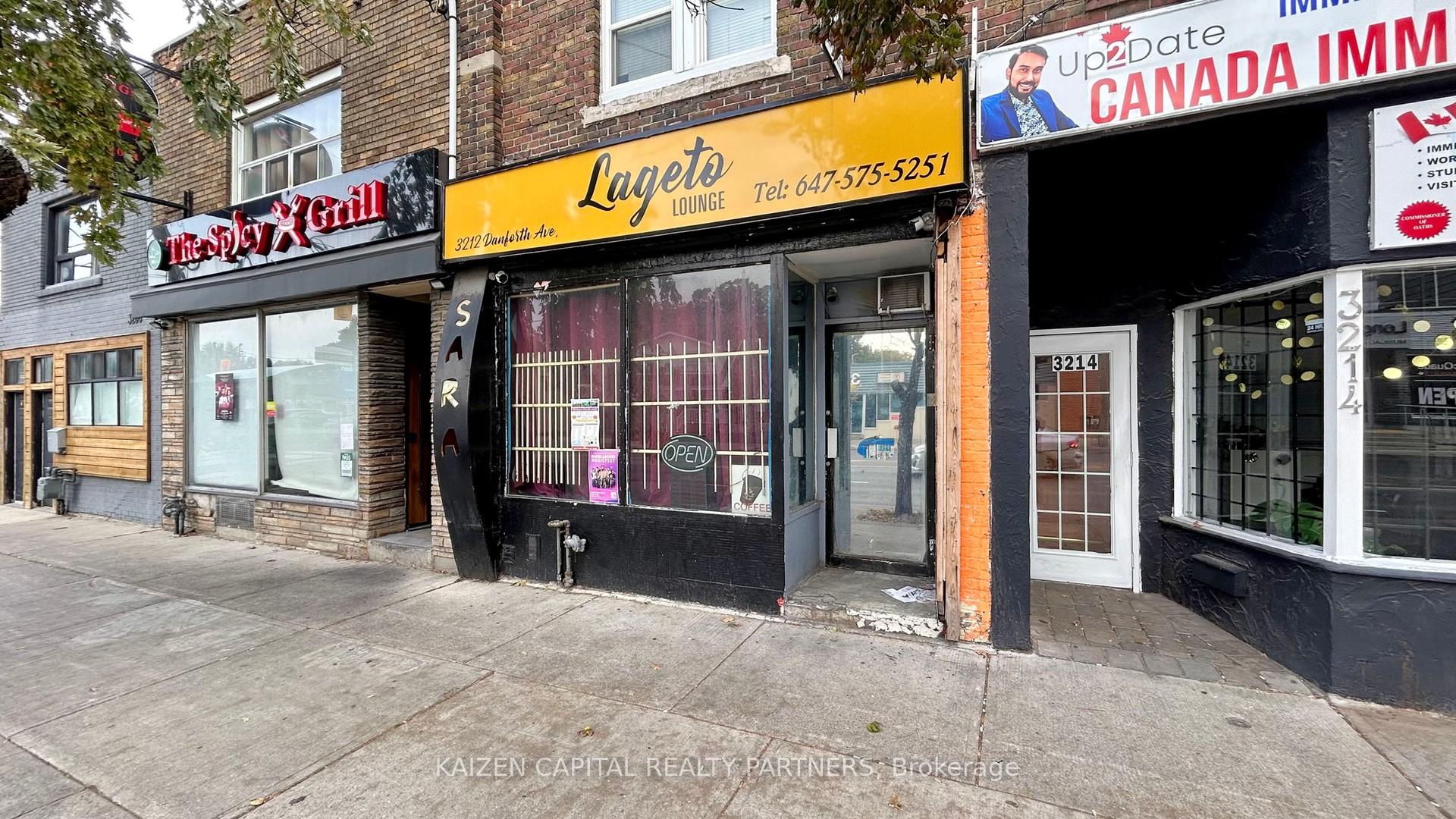
|
|
|
|
Exclusive #:
|
Excl10727164
|
|
Price:
|
$1,100,000
|
|
Sold Price:
|
|
|
Taxes (2024):
|
$6,253
|
|
Maintenance Fee:
|
0
|
|
Address:
|
3212 Danforth Avenue , Toronto, M1L 1C1, Toronto
|
|
Main Intersection:
|
Pharmacy Avenue & Danforth Avenue
|
|
Area:
|
Toronto
|
|
Municipality:
|
Toronto E06
|
|
Neighbourhood:
|
Oakridge
|
|
Beds:
|
0
|
|
Baths:
|
0
|
|
Kitchens:
|
|
|
Lot Size:
|
|
|
Parking:
|
2
|
|
Business Type:
|
|
|
Building/Land Area:
|
1,500 (Square Feet)
|
|
Property Type:
|
Commercial Retail
|
|
Listing Company:
|
KAIZEN CAPITAL REALTY PARTNERS
|
|
|
|
|
|

29 Photos
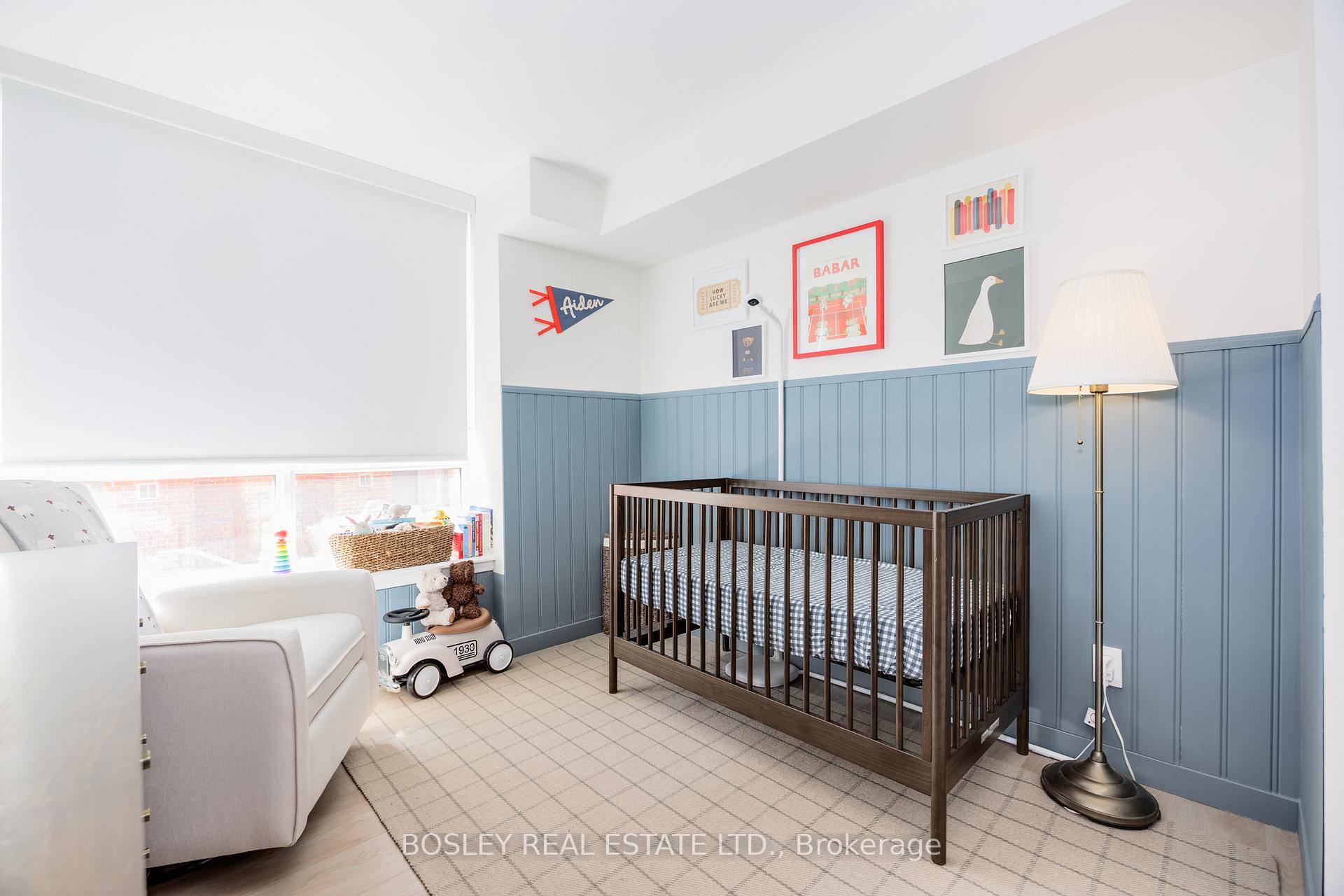
|
|
|
|
Exclusive #:
|
Excl10726632
|
|
Price:
|
$799,000
|
|
Sold Price:
|
|
|
Taxes (2025):
|
$2,968
|
|
Maintenance Fee:
|
$1,120
|
|
Address:
|
801 King Street , Toronto, M5V 3C9, Toronto
|
|
Main Intersection:
|
King and Bathurst
|
|
Area:
|
Toronto
|
|
Municipality:
|
Toronto C01
|
|
Neighbourhood:
|
Niagara
|
|
Beds:
|
2
|
|
Baths:
|
2
|
|
Kitchens:
|
|
|
Lot Size:
|
|
|
Parking:
|
1
|
|
Business Type:
|
Apartment
|
|
Building/Land Area:
|
0
|
|
Property Type:
|
Condo Apartment
|
|
Listing Company:
|
BOSLEY REAL ESTATE LTD.
|
|
|
|
|
|

44 Photos
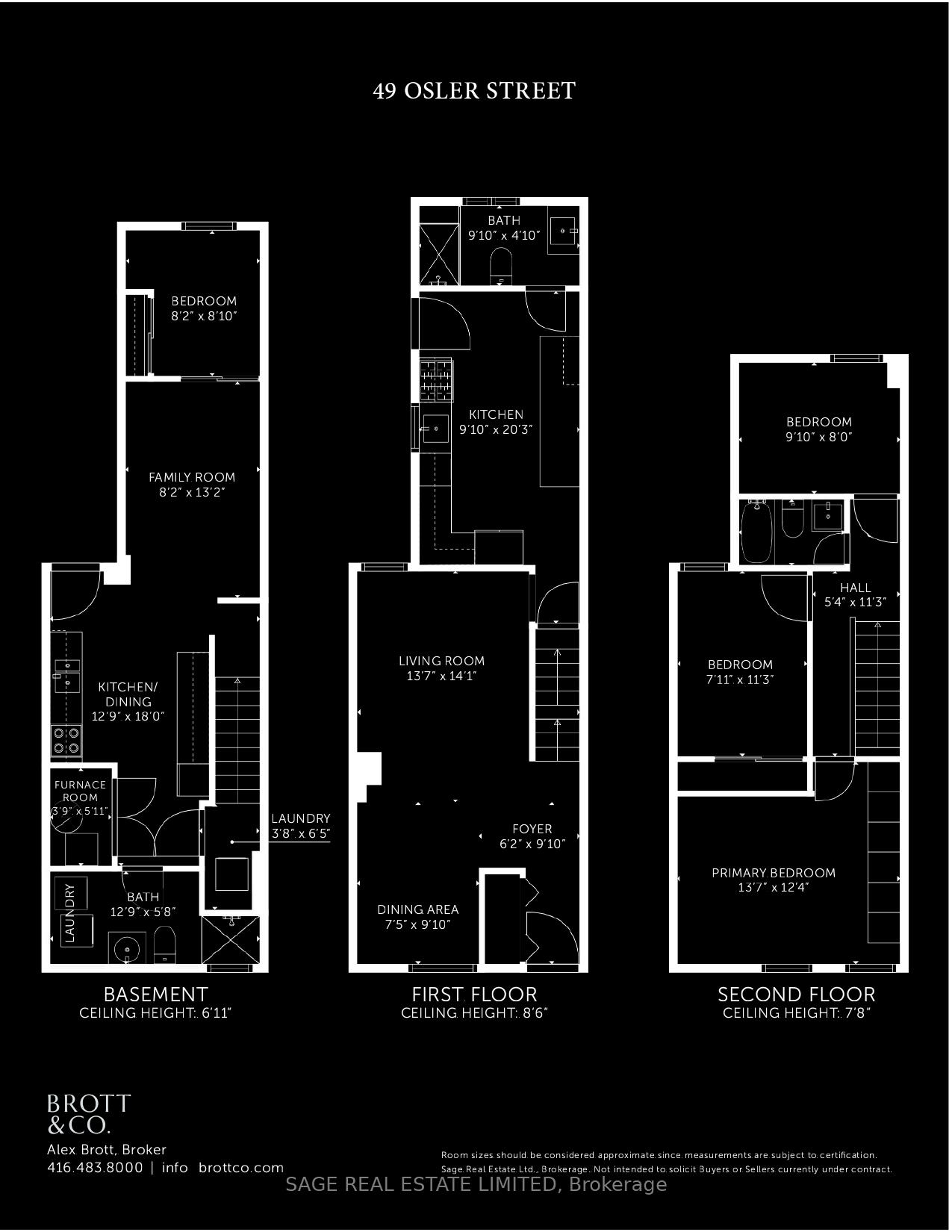
|
|
|
|
Exclusive #:
|
Excl10726309
|
|
Price:
|
$1,089,000
|
|
Sold Price:
|
|
|
Taxes (2024):
|
$4,478
|
|
Maintenance Fee:
|
0
|
|
Address:
|
49 Osler Street , Toronto, M6P 4A1, Toronto
|
|
Main Intersection:
|
Dundas St W & Dupont St
|
|
Area:
|
Toronto
|
|
Municipality:
|
Toronto W02
|
|
Neighbourhood:
|
Dovercourt-Wallace Emerson-Junction
|
|
Beds:
|
3+1
|
|
Baths:
|
3
|
|
Kitchens:
|
|
|
Lot Size:
|
|
|
Parking:
|
1
|
|
Property Style:
|
2-Storey
|
|
Building/Land Area:
|
0
|
|
Property Type:
|
Semi-Detached
|
|
Listing Company:
|
SAGE REAL ESTATE LIMITED
|
|
|
|
|
|

35 Photos
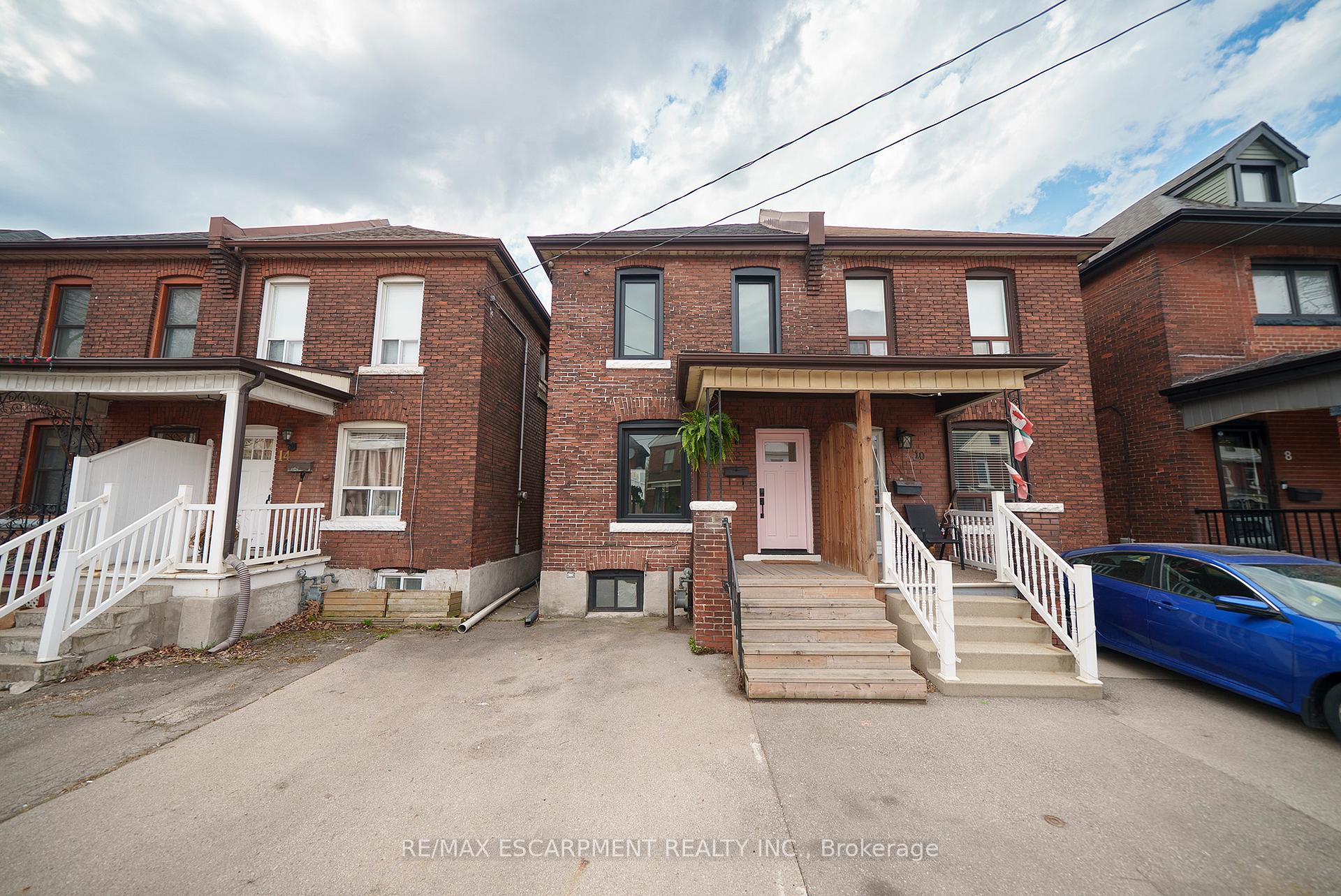
|
|
|
|
Exclusive #:
|
Excl10725625
|
|
Price:
|
$484,900
|
|
Sold Price:
|
|
|
Taxes (2024):
|
$2,179
|
|
Maintenance Fee:
|
0
|
|
Address:
|
12 Edward Street , Hamilton, L8L 2V4, Hamilton
|
|
Main Intersection:
|
Hamilton Centre/Barnesdale Ave
|
|
Area:
|
Hamilton
|
|
Municipality:
|
Hamilton
|
|
Neighbourhood:
|
Gibson
|
|
Beds:
|
3
|
|
Baths:
|
1
|
|
Kitchens:
|
|
|
Lot Size:
|
|
|
Parking:
|
1
|
|
Property Style:
|
2-Storey
|
|
Building/Land Area:
|
0
|
|
Property Type:
|
Semi-Detached
|
|
Listing Company:
|
RE/MAX ESCARPMENT REALTY INC.
|
|
|
|
|
|

51 Photos

|
|
|
|
Exclusive #:
|
Excl10725560
|
|
Price:
|
$679,900
|
|
Sold Price:
|
|
|
Taxes (2024):
|
$3,419
|
|
Maintenance Fee:
|
0
|
|
Address:
|
103-105 Main Street , South Huron, N0M 1S2, Huron
|
|
Main Intersection:
|
Main & Nelson
|
|
Area:
|
Huron
|
|
Municipality:
|
South Huron
|
|
Neighbourhood:
|
Exeter
|
|
Beds:
|
0
|
|
Baths:
|
1
|
|
Kitchens:
|
|
|
Lot Size:
|
|
|
Parking:
|
5
|
|
Business Type:
|
|
|
Building/Land Area:
|
2,173 (Square Feet)
|
|
Property Type:
|
Investment
|
|
Listing Company:
|
CENTURY 21 FIRST CANADIAN CORP
|
|
|
|
|
|

30 Photos
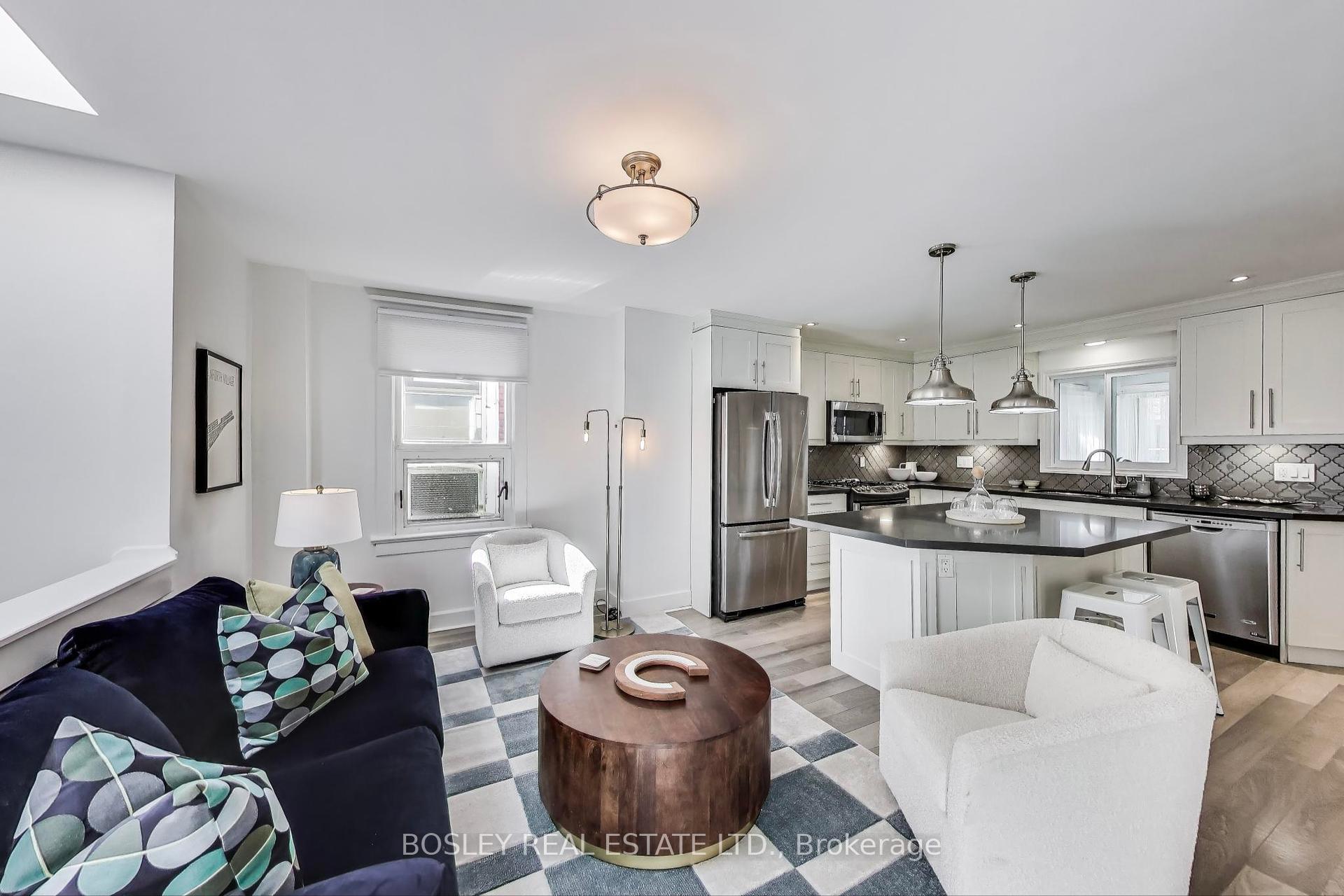
|
|
|
|
Exclusive #:
|
Excl10725295
|
|
Price:
|
$739,900
|
|
Sold Price:
|
|
|
Taxes (2024):
|
$3,655
|
|
Maintenance Fee:
|
0
|
|
Address:
|
97 Roseheath Avenue , Toronto, M4C 3P6, Toronto
|
|
Main Intersection:
|
Danforth & Coxwell
|
|
Area:
|
Toronto
|
|
Municipality:
|
Toronto E02
|
|
Neighbourhood:
|
Woodbine Corridor
|
|
Beds:
|
1+1
|
|
Baths:
|
2
|
|
Kitchens:
|
|
|
Lot Size:
|
|
|
Parking:
|
0
|
|
Property Style:
|
Bungalow
|
|
Building/Land Area:
|
0
|
|
Property Type:
|
Semi-Detached
|
|
Listing Company:
|
BOSLEY REAL ESTATE LTD.
|
|
|
|
|
|

26 Photos
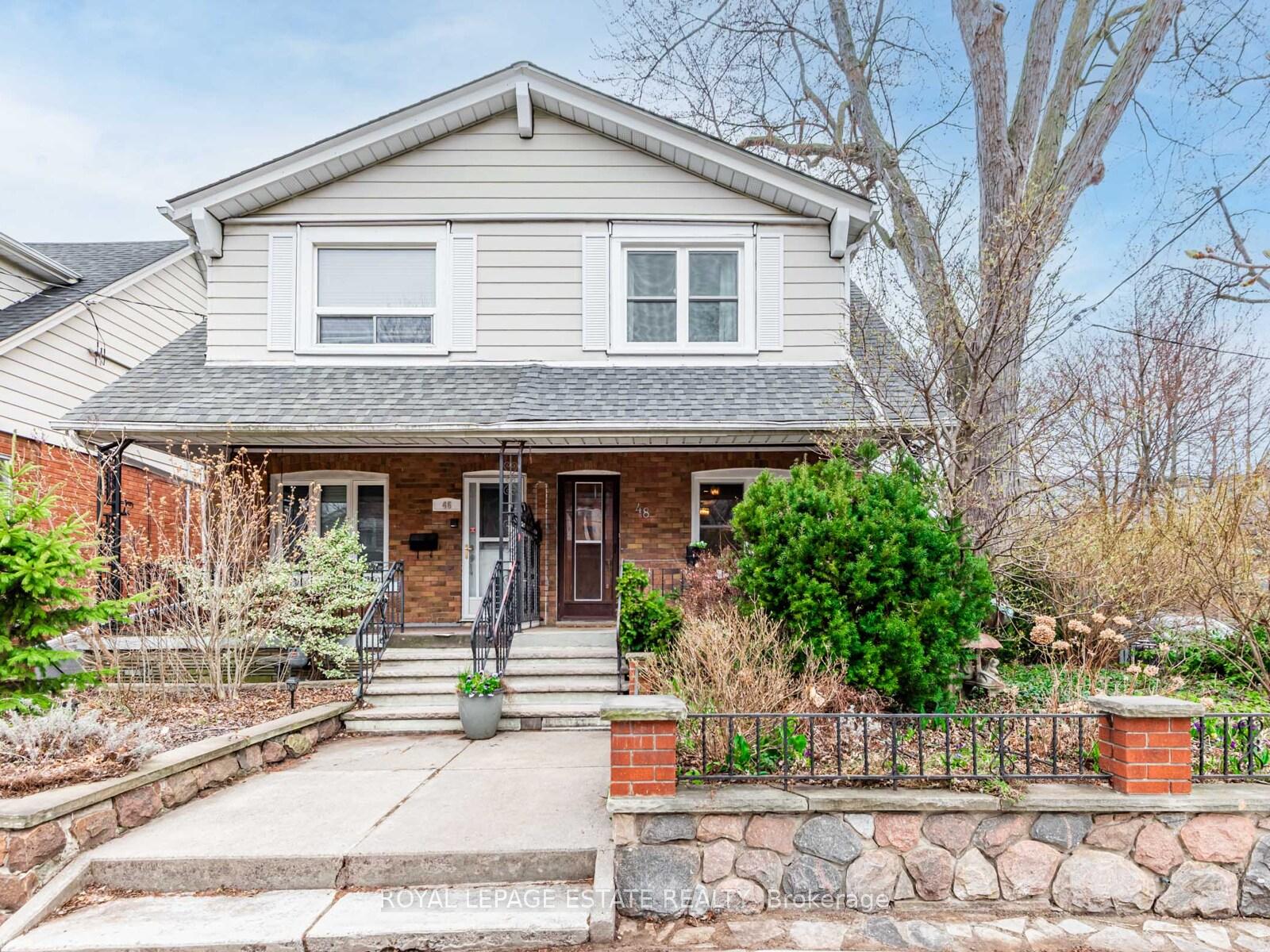
|
|
|
|
Exclusive #:
|
Excl10722583
|
|
Price:
|
$999,000
|
|
Sold Price:
|
|
|
Taxes (2024):
|
$4,821
|
|
Maintenance Fee:
|
0
|
|
Address:
|
48 Woodington Avenue , Toronto, M4C 3J3, Toronto
|
|
Main Intersection:
|
Coxwell and Danforth
|
|
Area:
|
Toronto
|
|
Municipality:
|
Toronto E03
|
|
Neighbourhood:
|
Danforth
|
|
Beds:
|
3
|
|
Baths:
|
2
|
|
Kitchens:
|
|
|
Lot Size:
|
|
|
Parking:
|
2
|
|
Property Style:
|
2-Storey
|
|
Building/Land Area:
|
0
|
|
Property Type:
|
Semi-Detached
|
|
Listing Company:
|
ROYAL LEPAGE ESTATE REALTY
|
|
|
|
|
|

50 Photos
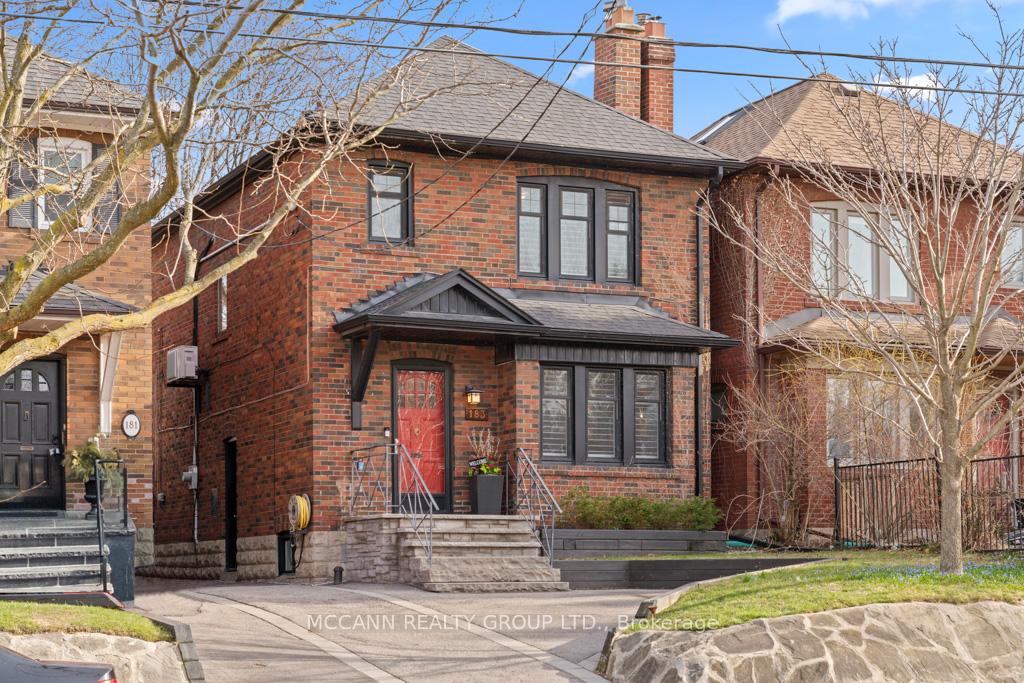
|
|
|
|
Exclusive #:
|
Excl10722416
|
|
Price:
|
$1,598,000
|
|
Sold Price:
|
|
|
Taxes (2024):
|
$6,953
|
|
Maintenance Fee:
|
0
|
|
Address:
|
183 Lawrence Avenue , Toronto, M5M 1A9, Toronto
|
|
Main Intersection:
|
Yonge/Lawrence
|
|
Area:
|
Toronto
|
|
Municipality:
|
Toronto C04
|
|
Neighbourhood:
|
Lawrence Park South
|
|
Beds:
|
3
|
|
Baths:
|
2
|
|
Kitchens:
|
|
|
Lot Size:
|
|
|
Parking:
|
1
|
|
Property Style:
|
2-Storey
|
|
Building/Land Area:
|
0
|
|
Property Type:
|
Detached
|
|
Listing Company:
|
MCCANN REALTY GROUP LTD.
|
|
|
|
|
|

31 Photos
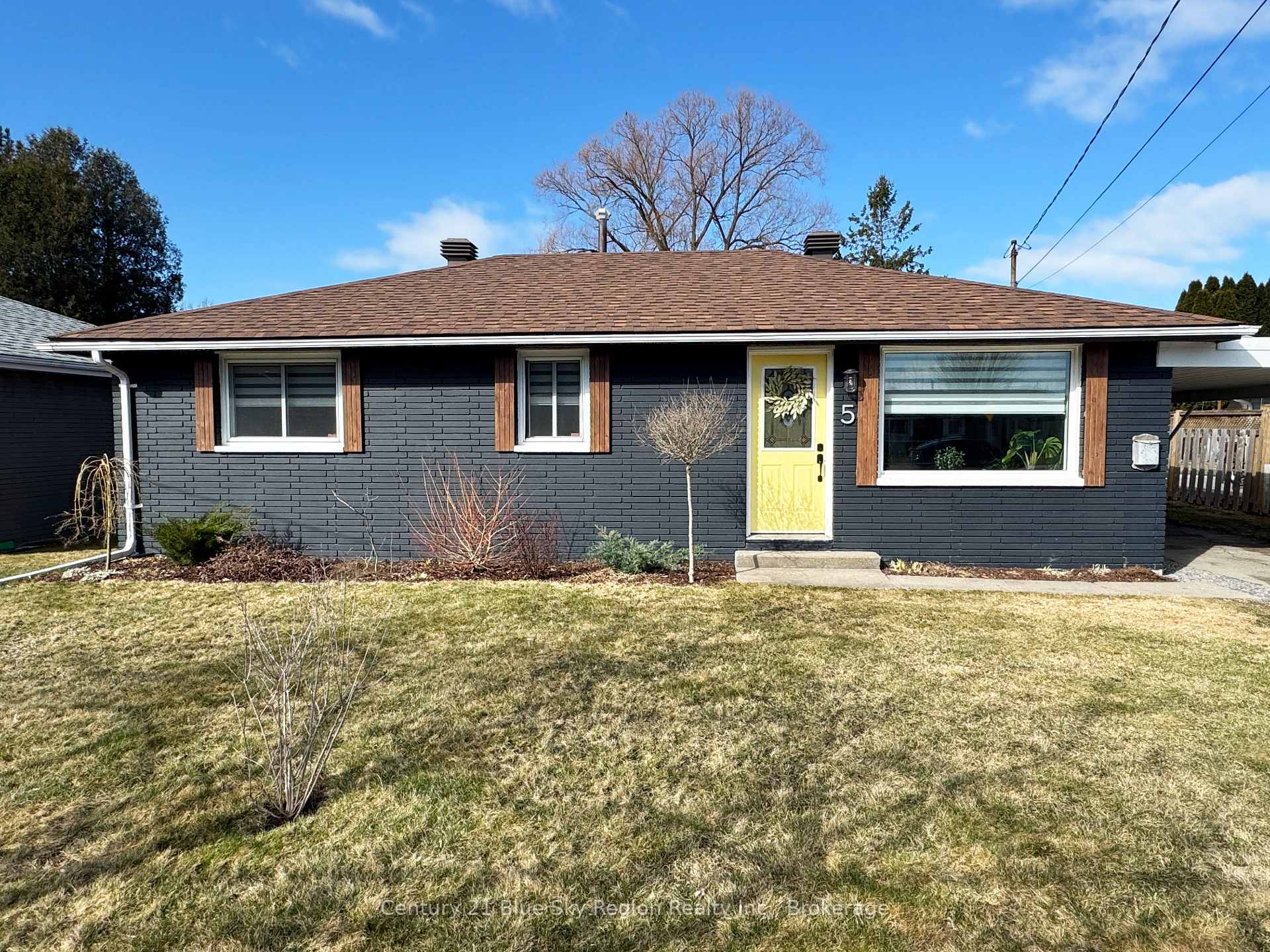
|
|
|
|
Exclusive #:
|
Excl10721917
|
|
Price:
|
$439,900
|
|
Sold Price:
|
|
|
Taxes (2025):
|
$3,565
|
|
Maintenance Fee:
|
0
|
|
Address:
|
5 Georgian Road , North Bay, P1A 2S9, Nipissing
|
|
Main Intersection:
|
Gertrude St
|
|
Area:
|
Nipissing
|
|
Municipality:
|
North Bay
|
|
Neighbourhood:
|
Ferris
|
|
Beds:
|
3
|
|
Baths:
|
2
|
|
Kitchens:
|
|
|
Lot Size:
|
|
|
Parking:
|
2
|
|
Property Style:
|
Bungalow
|
|
Building/Land Area:
|
0
|
|
Property Type:
|
Detached
|
|
Listing Company:
|
Century 21 Blue Sky Region Realty Inc., Brokerage
|
|
|
|
|
|

90 Photos
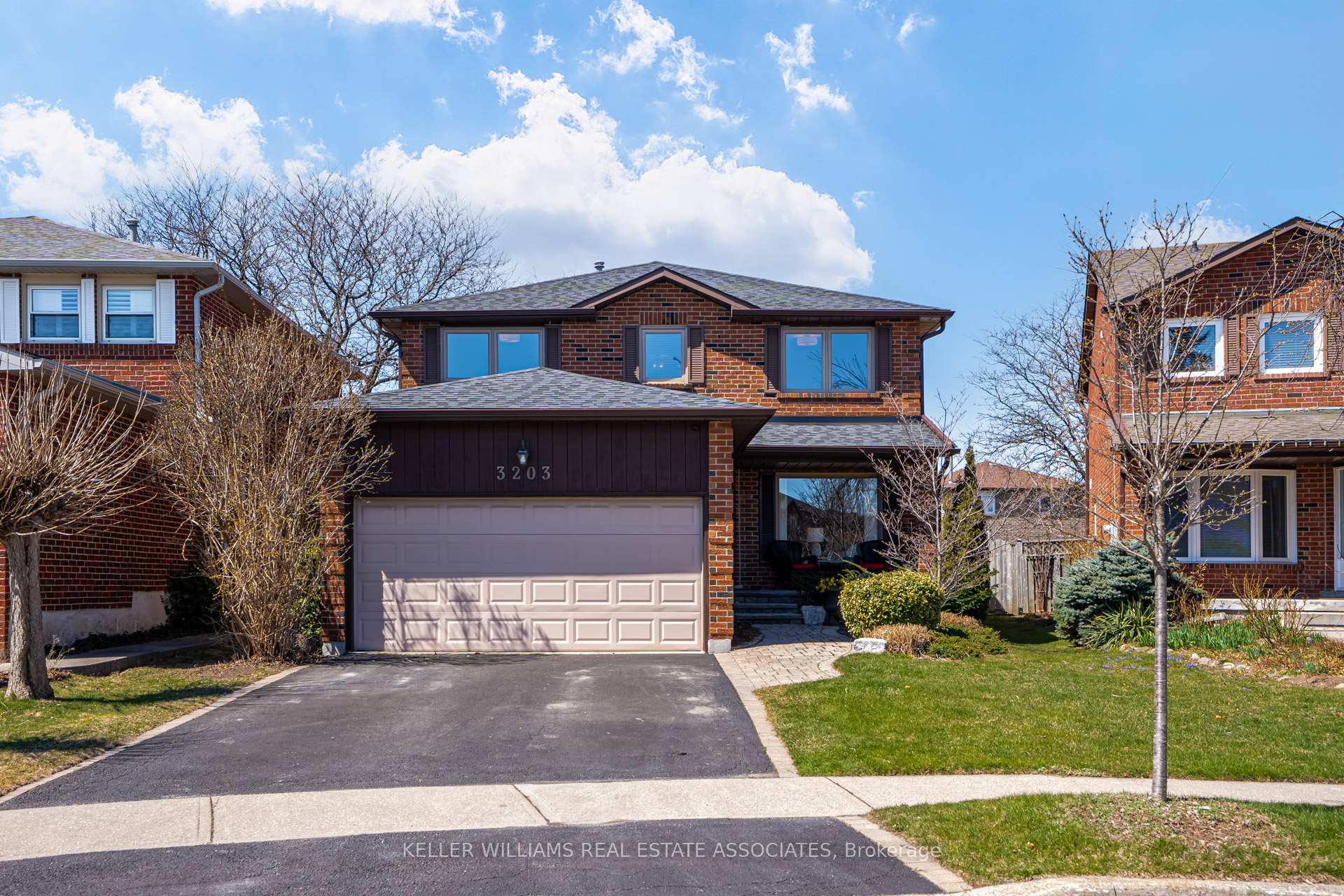
|
|
|
|
Exclusive #:
|
Excl10717093
|
|
Price:
|
$1,379,900
|
|
Sold Price:
|
|
|
Taxes (2024):
|
$6,645
|
|
Maintenance Fee:
|
0
|
|
Address:
|
3203 Barwell Road , Mississauga, L5L 4L7, Peel
|
|
Main Intersection:
|
Winston Churchill and Burnhamthorpe Rd W
|
|
Area:
|
Peel
|
|
Municipality:
|
Mississauga
|
|
Neighbourhood:
|
Erin Mills
|
|
Beds:
|
4
|
|
Baths:
|
4
|
|
Kitchens:
|
|
|
Lot Size:
|
|
|
Parking:
|
2
|
|
Property Style:
|
2-Storey
|
|
Building/Land Area:
|
0
|
|
Property Type:
|
Detached
|
|
Listing Company:
|
KELLER WILLIAMS REAL ESTATE ASSOCIATES
|
|
|
|
|
|

47 Photos
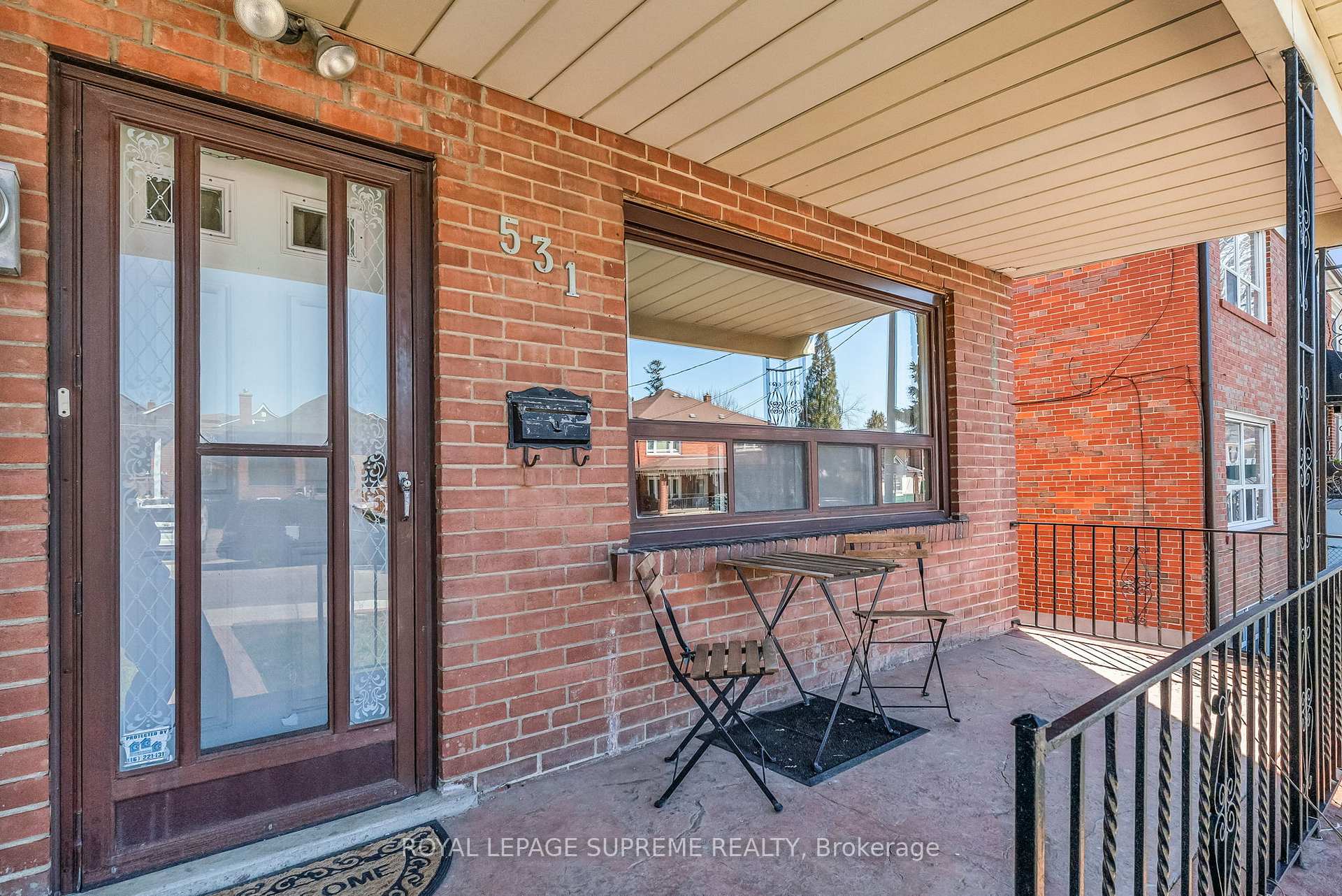
|
|
|
|
Exclusive #:
|
Excl10716796
|
|
Price:
|
$749,000
|
|
Sold Price:
|
|
|
Taxes (2024):
|
$3,870
|
|
Maintenance Fee:
|
0
|
|
Address:
|
531 Silverthorn Avenue , Toronto, M6M 3H8, Toronto
|
|
Main Intersection:
|
Eglinton Ave W & Kane Ave
|
|
Area:
|
Toronto
|
|
Municipality:
|
Toronto W03
|
|
Neighbourhood:
|
Keelesdale-Eglinton West
|
|
Beds:
|
3
|
|
Baths:
|
2
|
|
Kitchens:
|
|
|
Lot Size:
|
|
|
Parking:
|
1
|
|
Property Style:
|
2-Storey
|
|
Building/Land Area:
|
0
|
|
Property Type:
|
Detached
|
|
Listing Company:
|
ROYAL LEPAGE SUPREME REALTY
|
|
|
|
|
|

50 Photos
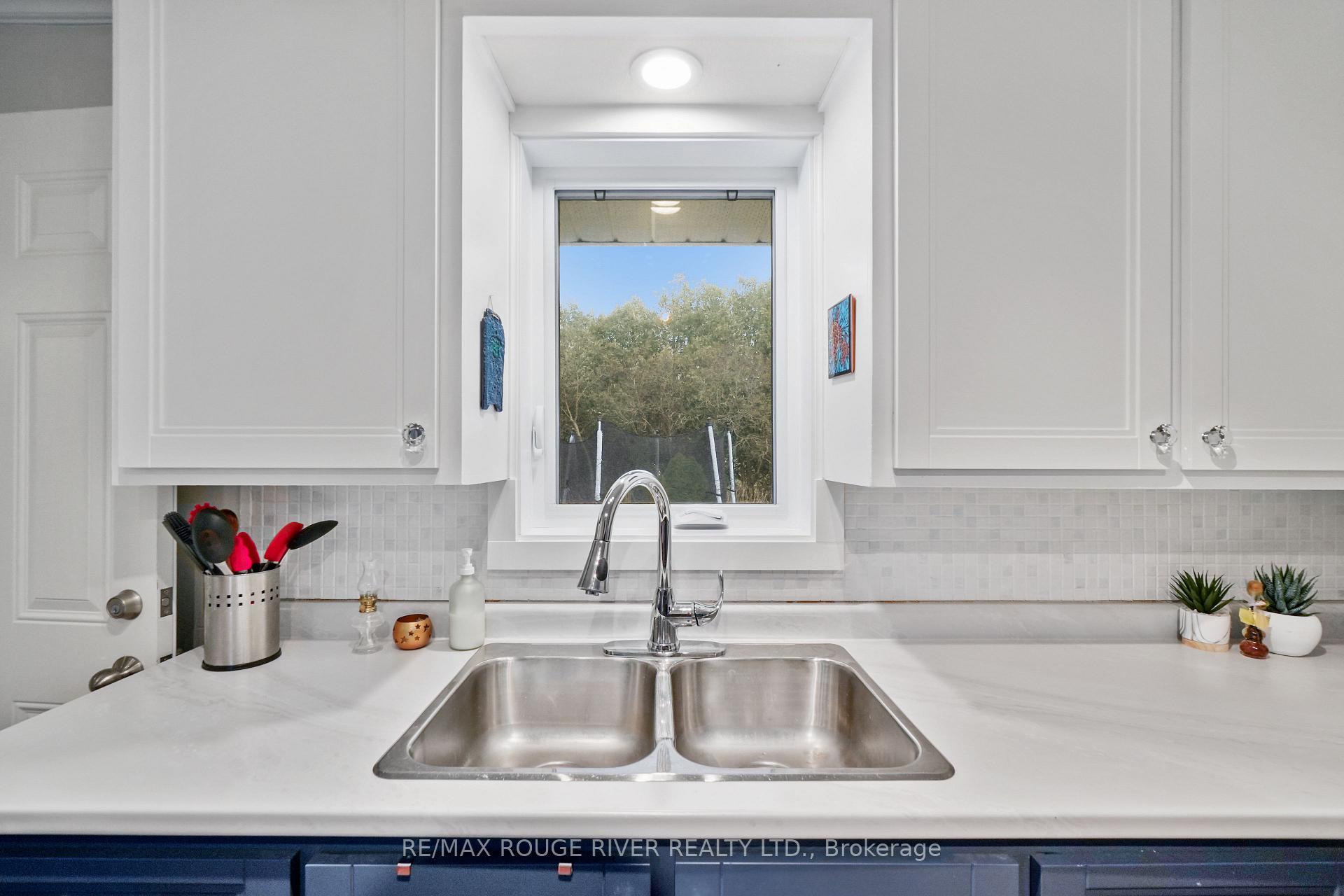
|
|
|
|
Exclusive #:
|
Excl10716793
|
|
Price:
|
$699,900
|
|
Sold Price:
|
|
|
Taxes (2024):
|
$4,236
|
|
Maintenance Fee:
|
0
|
|
Address:
|
5 Jane Street , Cobourg, K9A 1K2, Northumberland
|
|
Main Intersection:
|
Brook Rd N/King St E
|
|
Area:
|
Northumberland
|
|
Municipality:
|
Cobourg
|
|
Neighbourhood:
|
Cobourg
|
|
Beds:
|
3+2
|
|
Baths:
|
2
|
|
Kitchens:
|
|
|
Lot Size:
|
|
|
Parking:
|
3
|
|
Property Style:
|
Bungalow
|
|
Building/Land Area:
|
0
|
|
Property Type:
|
Detached
|
|
Listing Company:
|
RE/MAX ROUGE RIVER REALTY LTD.
|
|
|
|
|
|

34 Photos
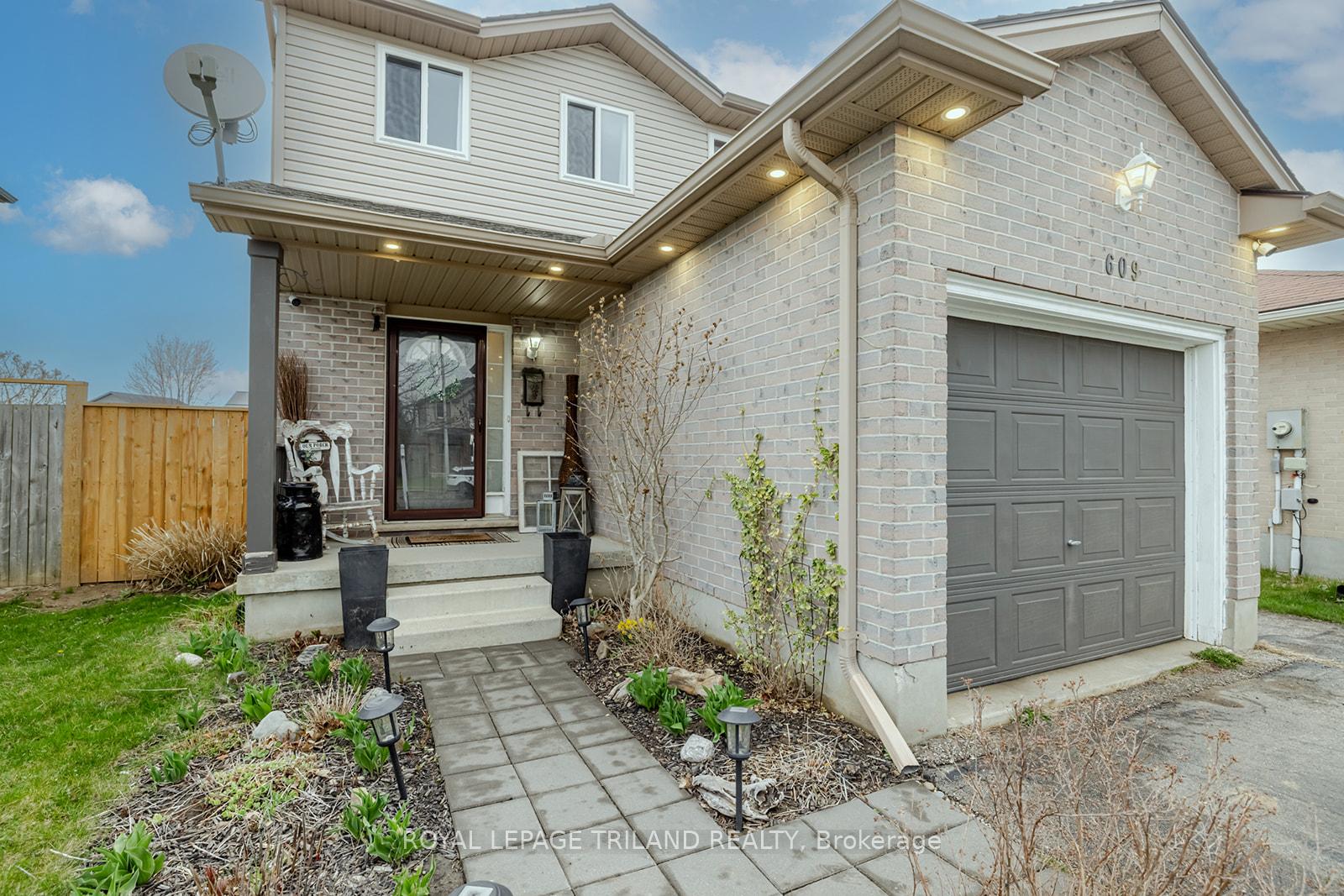
|
|
|
|
Exclusive #:
|
Excl10716366
|
|
Price:
|
$560,000
|
|
Sold Price:
|
|
|
Taxes (2025):
|
$3,200
|
|
Maintenance Fee:
|
0
|
|
Address:
|
609 Highview Drive , St. Thomas, N5R 6B4, Elgin
|
|
Main Intersection:
|
MANOR ROAD
|
|
Area:
|
Elgin
|
|
Municipality:
|
St. Thomas
|
|
Neighbourhood:
|
St. Thomas
|
|
Beds:
|
3
|
|
Baths:
|
2
|
|
Kitchens:
|
|
|
Lot Size:
|
|
|
Parking:
|
2
|
|
Property Style:
|
2-Storey
|
|
Building/Land Area:
|
0
|
|
Property Type:
|
Detached
|
|
Listing Company:
|
ROYAL LEPAGE TRILAND REALTY
|
|
|
|
|
|
|