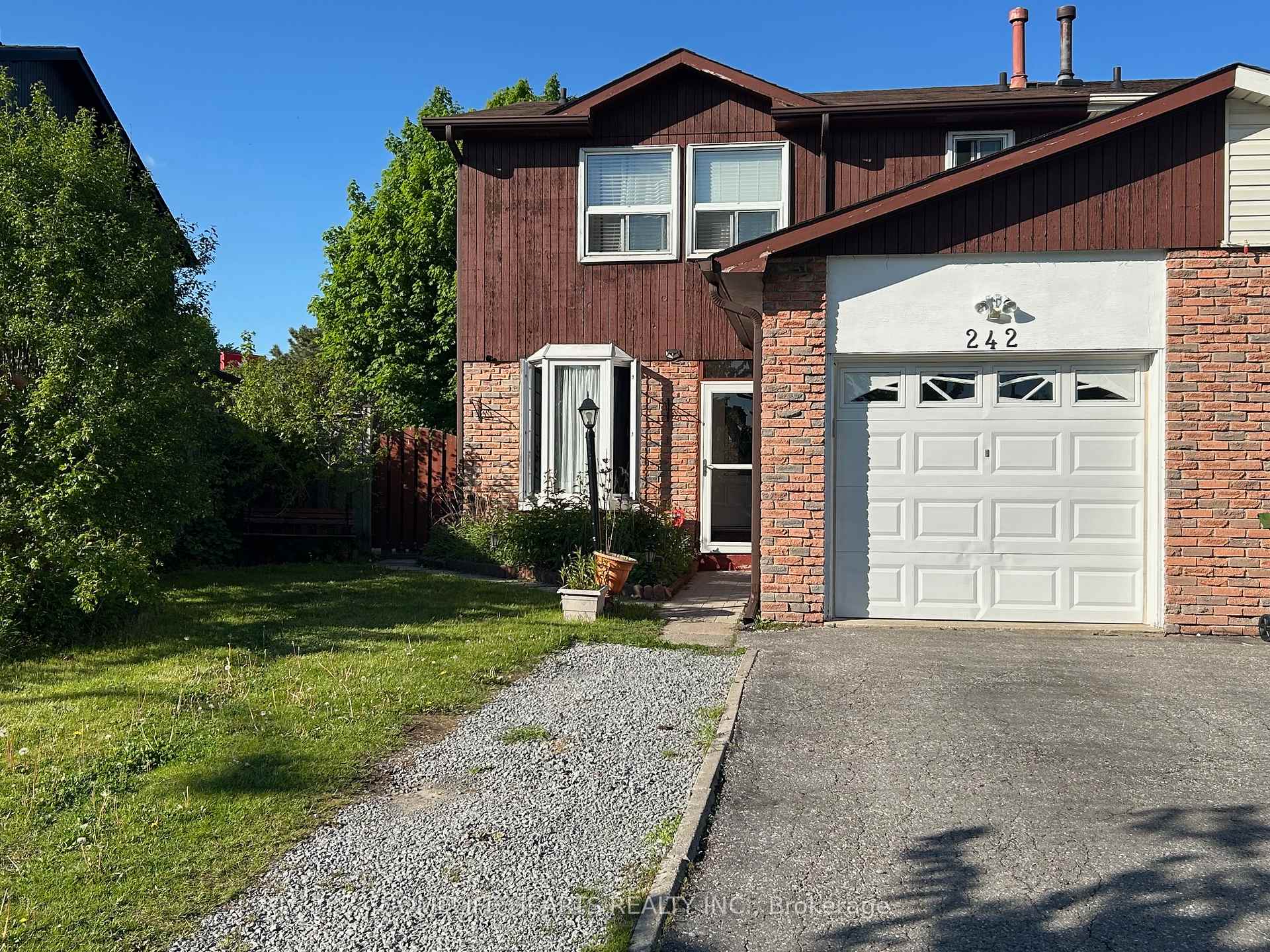Stuart McKerrow
stuart.mckerrow@gmail.com
Sutton Group - Associates Realty Inc. , Brokerage
Independently owned and operated.
358 Davenport Road, Toronto, Ontario M5R 1K6
Office: 416-966-0300 | Fax: 416-966-0080 | Cell: 416-856-6810
Hi! This plugin doesn't seem to work correctly on your browser/platform.
Price
$899,950
Taxes:
$3,292
Occupancy by:
Owner
Address:
242 Braymore Boul , Toronto, M1B 2G8, Toronto
Directions/Cross Streets:
Meadowvale/Sheppard
Rooms:
7
Rooms +:
1
Bedrooms:
3
Bedrooms +:
1
Washrooms:
3
Family Room:
F
Basement:
Partially Fi
Level/Floor
Room
Length(ft)
Width(ft)
Descriptions
Room
1 :
Main
Living Ro
14.10
13.12
Vinyl Floor, Fireplace, Bay Window
Room
2 :
Main
Dining Ro
8.20
11.81
Vinyl Floor, W/O To Patio, Open Concept
Room
3 :
Main
Breakfast
7.87
8.86
Ceramic Floor, Side Door, Window
Room
4 :
Main
Kitchen
7.87
7.87
Ceramic Floor, Window, Double Sink
Room
5 :
Second
Primary B
17.06
12.14
Broadloom, Ensuite Bath, Walk-In Closet(s)
Room
6 :
Second
Bedroom 2
9.84
13.78
Broadloom, Window, Closet
Room
7 :
Second
Bedroom 3
12.79
10.17
Broadloom, Window, Closet
Room
8 :
Basement
Recreatio
22.30
13.12
Broadloom, Window
No. of Pieces
Level
Washroom
1 :
2
Main
Washroom
2 :
4
Second
Washroom
3 :
3
Second
Washroom
4 :
0
Washroom
5 :
0
Washroom
6 :
2
Main
Washroom
7 :
4
Second
Washroom
8 :
3
Second
Washroom
9 :
0
Washroom
10 :
0
Washroom
11 :
2
Main
Washroom
12 :
4
Second
Washroom
13 :
3
Second
Washroom
14 :
0
Washroom
15 :
0
Property Type:
Semi-Detached
Style:
2-Storey
Exterior:
Brick
Garage Type:
Attached
(Parking/)Drive:
Private
Drive Parking Spaces:
1
Parking Type:
Private
Parking Type:
Private
Pool:
None
Approximatly Age:
31-50
Approximatly Square Footage:
1100-1500
CAC Included:
N
Water Included:
N
Cabel TV Included:
N
Common Elements Included:
N
Heat Included:
N
Parking Included:
N
Condo Tax Included:
N
Building Insurance Included:
N
Fireplace/Stove:
Y
Heat Type:
Forced Air
Central Air Conditioning:
Central Air
Central Vac:
N
Laundry Level:
Syste
Ensuite Laundry:
F
Sewers:
Sewer
Utilities-Cable:
Y
Utilities-Hydro:
Y
Percent Down:
5
10
15
20
25
10
10
15
20
25
15
10
15
20
25
20
10
15
20
25
Down Payment
$
$
$
$
First Mortgage
$
$
$
$
CMHC/GE
$
$
$
$
Total Financing
$
$
$
$
Monthly P&I
$
$
$
$
Expenses
$
$
$
$
Total Payment
$
$
$
$
Income Required
$
$
$
$
This chart is for demonstration purposes only. Always consult a professional financial
advisor before making personal financial decisions.
Although the information displayed is believed to be accurate, no warranties or representations are made of any kind.
HOMELIFE HEARTS REALTY INC.
Jump To:
--Please select an Item--
Description
General Details
Room & Interior
Exterior
Utilities
Walk Score
Street View
Map and Direction
Book Showing
Email Friend
View Slide Show
View All Photos >
Affordability Chart
Mortgage Calculator
Add To Compare List
Private Website
Print This Page
At a Glance:
Type:
Freehold - Semi-Detached
Area:
Toronto
Municipality:
Toronto E11
Neighbourhood:
Rouge E11
Style:
2-Storey
Lot Size:
x 127.00(Feet)
Approximate Age:
31-50
Tax:
$3,292
Maintenance Fee:
$0
Beds:
3+1
Baths:
3
Garage:
0
Fireplace:
Y
Air Conditioning:
Pool:
None
Locatin Map:
Listing added to compare list, click
here to view comparison
chart.
Inline HTML
Listing added to compare list,
click here to
view comparison chart.
Listing added to your favorite list


