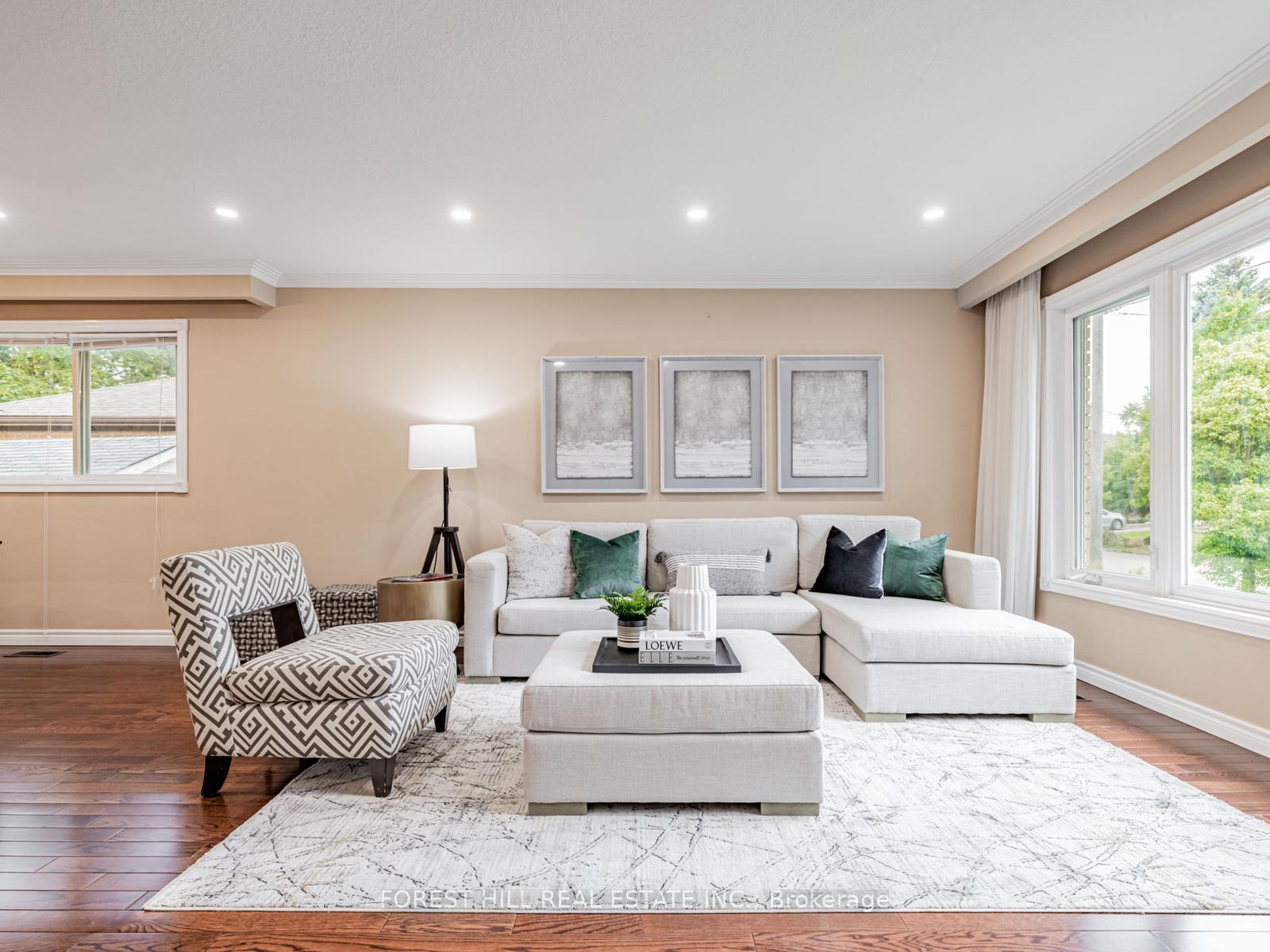Stuart McKerrow
stuart.mckerrow@gmail.com
Sutton Group - Associates Realty Inc. , Brokerage
Independently owned and operated.
358 Davenport Road, Toronto, Ontario M5R 1K6
Office: 416-966-0300 | Fax: 416-966-0080 | Cell: 416-856-6810
Hi! This plugin doesn't seem to work correctly on your browser/platform.
Price
$1,688,000
Taxes:
$8,247.29
Occupancy by:
Owner+T
Address:
101 Pemberton Aven , Toronto, M2M 1Y4, Toronto
Directions/Cross Streets:
E.Yonge St/N.Finch Ave
Rooms:
8
Rooms +:
5
Bedrooms:
3
Bedrooms +:
4
Washrooms:
3
Family Room:
F
Basement:
Walk-Up
Level/Floor
Room
Length(ft)
Width(ft)
Descriptions
Room
1 :
Main
Living Ro
14.99
12.99
Hardwood Floor, Large Window, Pot Lights
Room
2 :
Main
Dining Ro
12.99
9.97
Hardwood Floor, Pot Lights, Combined w/Living
Room
3 :
Main
Kitchen
11.97
10.99
Stainless Steel Appl, Granite Counters, Updated
Room
4 :
Main
Breakfast
8.99
8.00
Combined w/Kitchen, Open Concept, Overlooks Dining
Room
5 :
Main
Primary B
12.99
11.97
Hardwood Floor, Ceiling Fan(s), Closet
Room
6 :
Main
Bedroom 2
12.99
11.58
Hardwood Floor, South View, Ceiling Fan(s)
Room
7 :
Main
Bedroom 3
13.28
9.28
Hardwood Floor, Closet, Window
Room
8 :
Basement
Kitchen
12.99
8.99
Laminate, Walk Through, Window
Room
9 :
Basement
Sitting
14.99
6.99
Laminate, Walk-Up
Room
10 :
Basement
Laundry
12.99
8.99
Ceramic Floor, Window
Room
11 :
Basement
Bedroom
14.10
9.51
Laminate, Window
Room
12 :
Basement
Bedroom
14.10
9.84
Laminate, Window
Room
13 :
Basement
Bedroom
14.10
9.84
Laminate, Window
Room
14 :
Basement
Bedroom
14.10
9.84
Laminate, Window
No. of Pieces
Level
Washroom
1 :
4
Main
Washroom
2 :
3
Basement
Washroom
3 :
0
Washroom
4 :
0
Washroom
5 :
0
Washroom
6 :
4
Main
Washroom
7 :
3
Basement
Washroom
8 :
0
Washroom
9 :
0
Washroom
10 :
0
Property Type:
Detached
Style:
Bungalow-Raised
Exterior:
Brick
Garage Type:
Detached
(Parking/)Drive:
Private
Drive Parking Spaces:
7
Parking Type:
Private
Parking Type:
Private
Pool:
None
Approximatly Square Footage:
1500-2000
Property Features:
Library
CAC Included:
N
Water Included:
N
Cabel TV Included:
N
Common Elements Included:
N
Heat Included:
N
Parking Included:
N
Condo Tax Included:
N
Building Insurance Included:
N
Fireplace/Stove:
N
Heat Type:
Forced Air
Central Air Conditioning:
Central Air
Central Vac:
Y
Laundry Level:
Syste
Ensuite Laundry:
F
Sewers:
Sewer
Utilities-Cable:
A
Utilities-Hydro:
Y
Percent Down:
5
10
15
20
25
10
10
15
20
25
15
10
15
20
25
20
10
15
20
25
Down Payment
$
$
$
$
First Mortgage
$
$
$
$
CMHC/GE
$
$
$
$
Total Financing
$
$
$
$
Monthly P&I
$
$
$
$
Expenses
$
$
$
$
Total Payment
$
$
$
$
Income Required
$
$
$
$
This chart is for demonstration purposes only. Always consult a professional financial
advisor before making personal financial decisions.
Although the information displayed is believed to be accurate, no warranties or representations are made of any kind.
FOREST HILL REAL ESTATE INC.
Jump To:
--Please select an Item--
Description
General Details
Room & Interior
Exterior
Utilities
Walk Score
Street View
Map and Direction
Book Showing
Email Friend
View Slide Show
View All Photos >
Virtual Tour
Affordability Chart
Mortgage Calculator
Add To Compare List
Private Website
Print This Page
At a Glance:
Type:
Freehold - Detached
Area:
Toronto
Municipality:
Toronto C14
Neighbourhood:
Newtonbrook East
Style:
Bungalow-Raised
Lot Size:
x 135.00(Feet)
Approximate Age:
Tax:
$8,247.29
Maintenance Fee:
$0
Beds:
3+4
Baths:
3
Garage:
0
Fireplace:
N
Air Conditioning:
Pool:
None
Locatin Map:
Listing added to compare list, click
here to view comparison
chart.
Inline HTML
Listing added to compare list,
click here to
view comparison chart.
Listing added to your favorite list


