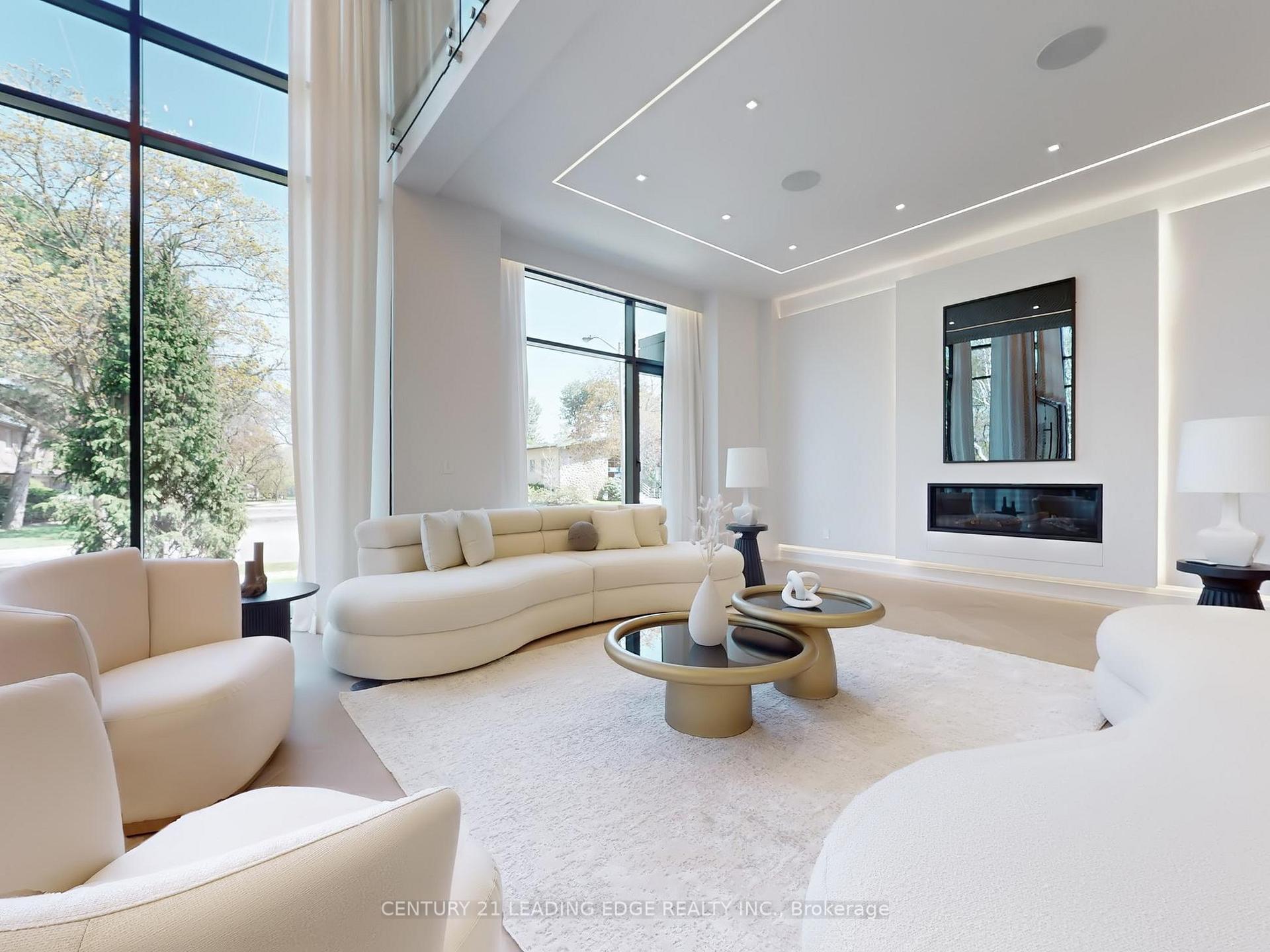Stuart McKerrow
stuart.mckerrow@gmail.com
Sutton Group - Associates Realty Inc. , Brokerage
Independently owned and operated.
358 Davenport Road, Toronto, Ontario M5R 1K6
Office: 416-966-0300 | Fax: 416-966-0080 | Cell: 416-856-6810
Hi! This plugin doesn't seem to work correctly on your browser/platform.
Price
$6,950,000
Taxes:
$11,923
Assessment Year:
2025
Occupancy by:
Owner
Address:
8 Balding Cour , Toronto, M2P 1Y7, Toronto
Directions/Cross Streets:
Bayview and Yorkmills
Rooms:
11
Rooms +:
6
Bedrooms:
4
Bedrooms +:
2
Washrooms:
7
Family Room:
T
Basement:
Walk-Up
Level/Floor
Room
Length(ft)
Width(ft)
Descriptions
Room
1 :
Main
Foyer
32.73
20.17
Hardwood Floor, Cathedral Ceiling(s), Window Floor to Ceil
Room
2 :
Main
Living Ro
32.73
20.17
Hardwood Floor, Fireplace, Window Floor to Ceil
Room
3 :
Main
Dining Ro
18.34
14.01
Hardwood Floor, Formal Rm
Room
4 :
Main
Kitchen
13.09
19.25
Hardwood Floor, B/I Appliances, Centre Island
Room
5 :
Main
Kitchen
10.76
9.68
Hardwood Floor, B/I Appliances, B/I Closet
Room
6 :
Main
Family Ro
27.32
20.93
Hardwood Floor, Fireplace, W/O To Garden
Room
7 :
Second
Great Roo
14.50
30.08
Combined w/Office, Overlooks Living, Wet Bar
Room
8 :
Second
Office
14.50
30.08
Combined w/Great Rm, Large Window, Hardwood Floor
Room
9 :
Second
Primary B
13.48
17.74
Hardwood Floor, 5 Pc Ensuite, Walk-In Closet(s)
Room
10 :
Second
Bedroom 2
10.43
20.50
Hardwood Floor, 3 Pc Ensuite, Double Closet
Room
11 :
Second
Bedroom 3
11.84
11.32
Hardwood Floor, 3 Pc Ensuite, Large Window
Room
12 :
Basement
Bedroom 4
11.84
13.25
3 Pc Ensuite, Combined w/Living, Balcony
Room
13 :
Basement
Living Ro
16.33
21.16
Hardwood Floor, Combined w/Kitchen, Walk-Up
Room
14 :
Basement
Living Ro
16.33
21.16
Hardwood Floor, Combined w/Kitchen, Walk-Up
Room
15 :
Basement
Kitchen
8.66
12.07
Hardwood Floor, B/I Appliances, Centre Island
No. of Pieces
Level
Washroom
1 :
2
Main
Washroom
2 :
5
Second
Washroom
3 :
4
Second
Washroom
4 :
3
Basement
Washroom
5 :
0
Washroom
6 :
2
Main
Washroom
7 :
5
Second
Washroom
8 :
4
Second
Washroom
9 :
3
Basement
Washroom
10 :
0
Washroom
11 :
2
Main
Washroom
12 :
5
Second
Washroom
13 :
4
Second
Washroom
14 :
3
Basement
Washroom
15 :
0
Washroom
16 :
2
Main
Washroom
17 :
5
Second
Washroom
18 :
4
Second
Washroom
19 :
3
Basement
Washroom
20 :
0
Washroom
21 :
2
Main
Washroom
22 :
5
Second
Washroom
23 :
4
Second
Washroom
24 :
3
Basement
Washroom
25 :
0
Washroom
26 :
2
Main
Washroom
27 :
5
Second
Washroom
28 :
4
Second
Washroom
29 :
3
Basement
Washroom
30 :
0
Property Type:
Detached
Style:
2-Storey
Exterior:
Brick
Garage Type:
Built-In
Drive Parking Spaces:
4
Pool:
None
Approximatly Age:
0-5
Approximatly Square Footage:
3500-5000
Property Features:
Cul de Sac/D
CAC Included:
N
Water Included:
N
Cabel TV Included:
N
Common Elements Included:
N
Heat Included:
N
Parking Included:
N
Condo Tax Included:
N
Building Insurance Included:
N
Fireplace/Stove:
Y
Heat Type:
Forced Air
Central Air Conditioning:
Central Air
Central Vac:
Y
Laundry Level:
Syste
Ensuite Laundry:
F
Sewers:
Sewer
Percent Down:
5
10
15
20
25
10
10
15
20
25
15
10
15
20
25
20
10
15
20
25
Down Payment
$
$
$
$
First Mortgage
$
$
$
$
CMHC/GE
$
$
$
$
Total Financing
$
$
$
$
Monthly P&I
$
$
$
$
Expenses
$
$
$
$
Total Payment
$
$
$
$
Income Required
$
$
$
$
This chart is for demonstration purposes only. Always consult a professional financial
advisor before making personal financial decisions.
Although the information displayed is believed to be accurate, no warranties or representations are made of any kind.
CENTURY 21 LEADING EDGE REALTY INC.
Jump To:
--Please select an Item--
Description
General Details
Room & Interior
Exterior
Utilities
Walk Score
Street View
Map and Direction
Book Showing
Email Friend
View Slide Show
View All Photos >
Virtual Tour
Affordability Chart
Mortgage Calculator
Add To Compare List
Private Website
Print This Page
At a Glance:
Type:
Freehold - Detached
Area:
Toronto
Municipality:
Toronto C12
Neighbourhood:
St. Andrew-Windfields
Style:
2-Storey
Lot Size:
x 113.16(Feet)
Approximate Age:
0-5
Tax:
$11,923
Maintenance Fee:
$0
Beds:
4+2
Baths:
7
Garage:
0
Fireplace:
Y
Air Conditioning:
Pool:
None
Locatin Map:
Listing added to compare list, click
here to view comparison
chart.
Inline HTML
Listing added to compare list,
click here to
view comparison chart.
Listing added to your favorite list


