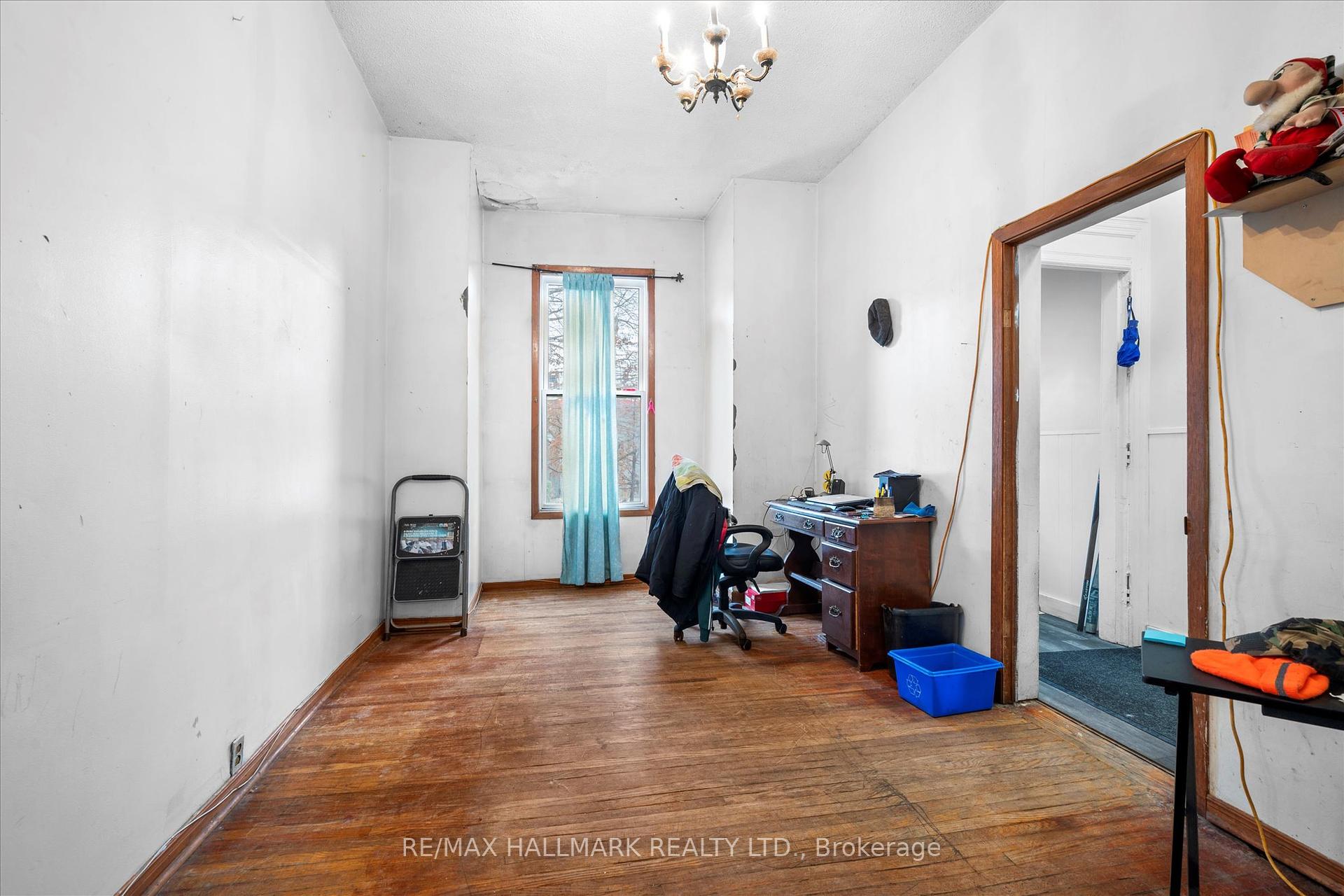Stuart McKerrow
stuart.mckerrow@gmail.com
Sutton Group - Associates Realty Inc. , Brokerage
Independently owned and operated.
358 Davenport Road, Toronto, Ontario M5R 1K6
Office: 416-966-0300 | Fax: 416-966-0080 | Cell: 416-856-6810
Hi! This plugin doesn't seem to work correctly on your browser/platform.
Price
$1,199,900
Taxes:
$6,251.61
Occupancy by:
Owner
Address:
42 Massey Stre , Toronto, M6J 2T4, Toronto
Directions/Cross Streets:
Queen St W And Massey
Rooms:
7
Bedrooms:
3
Bedrooms +:
0
Washrooms:
2
Family Room:
F
Basement:
Finished
Level/Floor
Room
Length(ft)
Width(ft)
Descriptions
Room
1 :
Main
Kitchen
13.42
10.82
Breakfast Area, Walk-Out
Room
2 :
Main
Living Ro
13.61
10.82
Hardwood Floor
Room
3 :
Main
Dining Ro
16.89
10.92
Parquet, Hardwood Floor
Room
4 :
Second
Primary B
13.91
13.78
Hardwood Floor
Room
5 :
Second
Bedroom 2
13.78
7.97
Hardwood Floor
Room
6 :
Second
Bedroom 3
9.94
8.92
Room
7 :
Third
Bedroom 4
13.78
7.94
Room
8 :
Third
Bedroom 5
11.81
6.95
No. of Pieces
Level
Washroom
1 :
3
Second
Washroom
2 :
3
Basement
Washroom
3 :
0
Washroom
4 :
0
Washroom
5 :
0
Washroom
6 :
3
Second
Washroom
7 :
3
Basement
Washroom
8 :
0
Washroom
9 :
0
Washroom
10 :
0
Property Type:
Att/Row/Townhouse
Style:
3-Storey
Exterior:
Aluminum Siding
Garage Type:
None
(Parking/)Drive:
None
Drive Parking Spaces:
0
Parking Type:
None
Parking Type:
None
Pool:
None
Approximatly Age:
51-99
Approximatly Square Footage:
1500-2000
CAC Included:
N
Water Included:
N
Cabel TV Included:
N
Common Elements Included:
N
Heat Included:
N
Parking Included:
N
Condo Tax Included:
N
Building Insurance Included:
N
Fireplace/Stove:
N
Heat Type:
Forced Air
Central Air Conditioning:
Central Air
Central Vac:
N
Laundry Level:
Syste
Ensuite Laundry:
F
Sewers:
Sewer
Utilities-Cable:
A
Utilities-Hydro:
A
Percent Down:
5
10
15
20
25
10
10
15
20
25
15
10
15
20
25
20
10
15
20
25
Down Payment
$
$
$
$
First Mortgage
$
$
$
$
CMHC/GE
$
$
$
$
Total Financing
$
$
$
$
Monthly P&I
$
$
$
$
Expenses
$
$
$
$
Total Payment
$
$
$
$
Income Required
$
$
$
$
This chart is for demonstration purposes only. Always consult a professional financial
advisor before making personal financial decisions.
Although the information displayed is believed to be accurate, no warranties or representations are made of any kind.
RE/MAX HALLMARK REALTY LTD.
Jump To:
--Please select an Item--
Description
General Details
Room & Interior
Exterior
Utilities
Walk Score
Street View
Map and Direction
Book Showing
Email Friend
View Slide Show
View All Photos >
Virtual Tour
Affordability Chart
Mortgage Calculator
Add To Compare List
Private Website
Print This Page
At a Glance:
Type:
Freehold - Att/Row/Townhouse
Area:
Toronto
Municipality:
Toronto C01
Neighbourhood:
Niagara
Style:
3-Storey
Lot Size:
x 74.00(Feet)
Approximate Age:
51-99
Tax:
$6,251.61
Maintenance Fee:
$0
Beds:
3
Baths:
2
Garage:
0
Fireplace:
N
Air Conditioning:
Pool:
None
Locatin Map:
Listing added to compare list, click
here to view comparison
chart.
Inline HTML
Listing added to compare list,
click here to
view comparison chart.
Listing added to your favorite list


