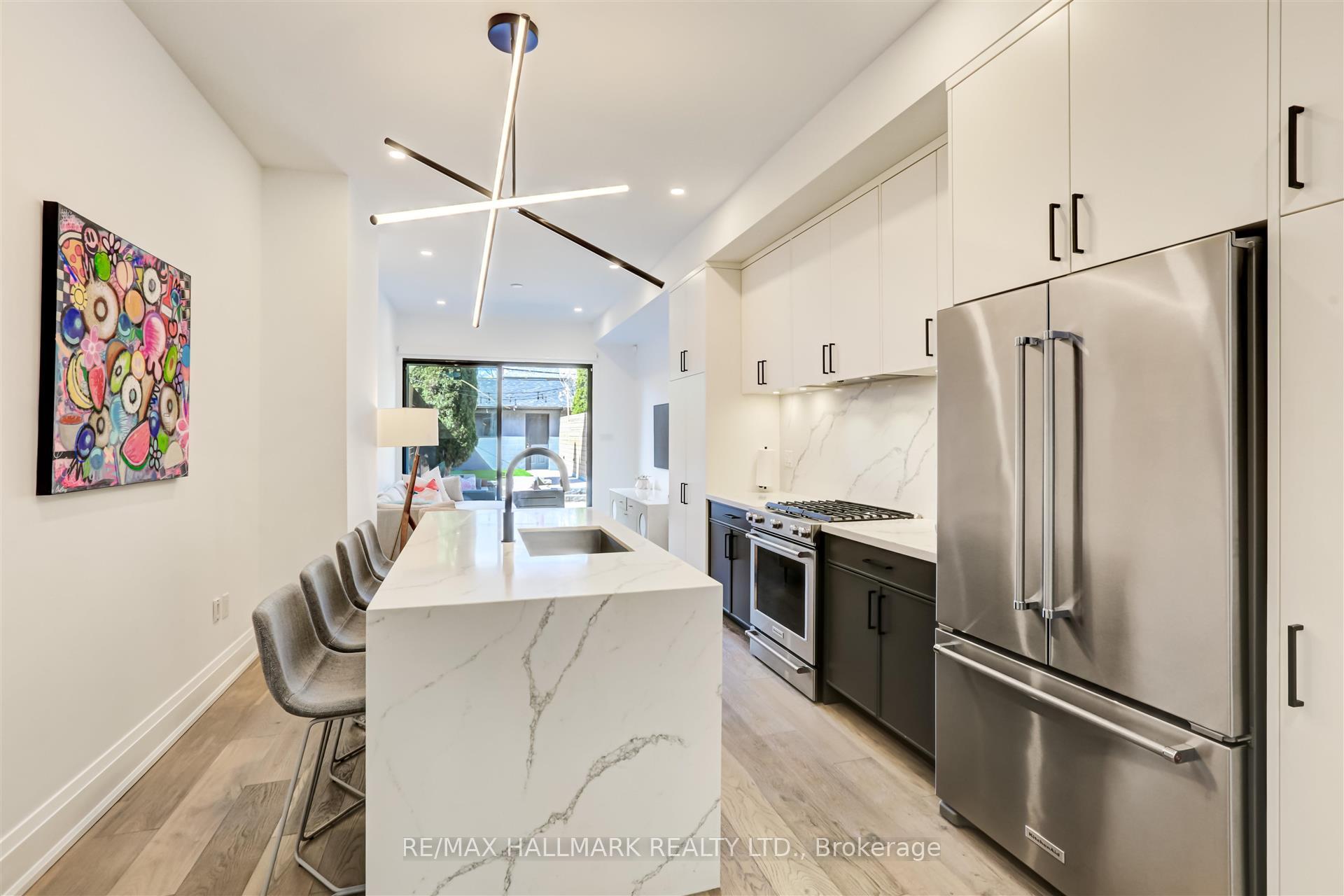Hi! This plugin doesn't seem to work correctly on your browser/platform.
Price
$2,428,000
Taxes:
$9,713.63
Assessment Year:
2024
Occupancy by:
Owner
Address:
46 Borden Stre , Toronto, M5S 2M9, Toronto
Directions/Cross Streets:
Bathurst/College
Rooms:
10
Rooms +:
1
Bedrooms:
3
Bedrooms +:
1
Washrooms:
4
Family Room:
F
Basement:
Full
Level/Floor
Room
Length(ft)
Width(ft)
Descriptions
Room
1 :
Main
Dining Ro
1.12
14.43
Hardwood Floor, B/I Closet, Open Concept
Room
2 :
Main
Kitchen
11.97
25.94
Hardwood Floor, Quartz Counter, Open Concept
Room
3 :
Main
Living Ro
11.28
12.27
Hardwood Floor, W/O To Garden, Open Concept
Room
4 :
Second
Primary B
14.24
20.63
4 Pc Ensuite, Balcony, B/I Closet
Room
5 :
Second
Bedroom 2
11.28
13.45
Hardwood Floor, Overlooks Backyard, Pot Lights
Room
6 :
Second
Bedroom 3
7.38
10.89
Hardwood Floor, Closet, Hardwood Floor
Room
7 :
Basement
Bedroom
10.17
12.30
Vinyl Floor, Pot Lights
Room
8 :
0
0
Closet, Vinyl Floor
No. of Pieces
Level
Washroom
1 :
2
Main
Washroom
2 :
4
Second
Washroom
3 :
3
Basement
Washroom
4 :
0
Washroom
5 :
0
Property Type:
Semi-Detached
Style:
2-Storey
Exterior:
Stucco (Plaster)
Garage Type:
Detached
Drive Parking Spaces:
0
Pool:
None
Approximatly Square Footage:
1500-2000
CAC Included:
N
Water Included:
N
Cabel TV Included:
N
Common Elements Included:
N
Heat Included:
N
Parking Included:
N
Condo Tax Included:
N
Building Insurance Included:
N
Fireplace/Stove:
N
Heat Type:
Forced Air
Central Air Conditioning:
Central Air
Central Vac:
N
Laundry Level:
Syste
Ensuite Laundry:
F
Sewers:
Sewer
Percent Down:
5
10
15
20
25
10
10
15
20
25
15
10
15
20
25
20
10
15
20
25
Down Payment
$121,400
$242,800
$364,200
$485,600
First Mortgage
$2,306,600
$2,185,200
$2,063,800
$1,942,400
CMHC/GE
$63,431.5
$43,704
$36,116.5
$0
Total Financing
$2,370,031.5
$2,228,904
$2,099,916.5
$1,942,400
Monthly P&I
$10,150.66
$9,546.22
$8,993.78
$8,319.15
Expenses
$0
$0
$0
$0
Total Payment
$10,150.66
$9,546.22
$8,993.78
$8,319.15
Income Required
$380,649.79
$357,983.36
$337,266.73
$311,968.07
This chart is for demonstration purposes only. Always consult a professional financial
advisor before making personal financial decisions.
Although the information displayed is believed to be accurate, no warranties or representations are made of any kind.
RE/MAX HALLMARK REALTY LTD.
Jump To:
--Please select an Item--
Description
General Details
Room & Interior
Exterior
Utilities
Walk Score
Street View
Map and Direction
Book Showing
Email Friend
View Slide Show
View All Photos >
Virtual Tour
Affordability Chart
Mortgage Calculator
Add To Compare List
Private Website
Print This Page
At a Glance:
Type:
Freehold - Semi-Detached
Area:
Toronto
Municipality:
Toronto C01
Neighbourhood:
University
Style:
2-Storey
Lot Size:
x 137.16(Feet)
Approximate Age:
Tax:
$9,713.63
Maintenance Fee:
$0
Beds:
3+1
Baths:
4
Garage:
0
Fireplace:
N
Air Conditioning:
Pool:
None
Locatin Map:
Listing added to compare list, click
here to view comparison
chart.
Inline HTML
Listing added to compare list,
click here to
view comparison chart.


