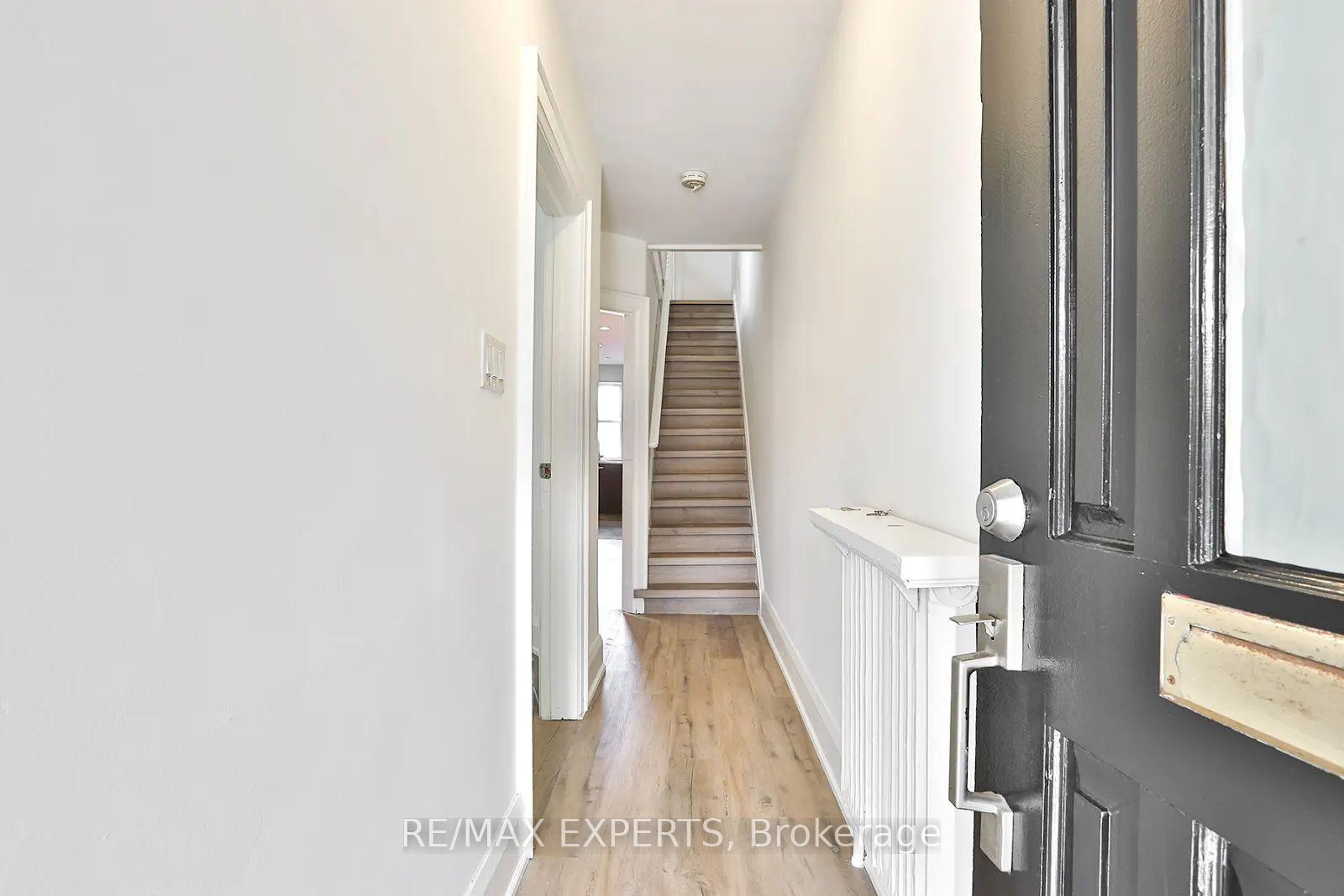Stuart McKerrow
stuart.mckerrow@gmail.com
Sutton Group - Associates Realty Inc. , Brokerage
Independently owned and operated.
358 Davenport Road, Toronto, Ontario M5R 1K6
Office: 416-966-0300 | Fax: 416-966-0080 | Cell: 416-856-6810
Hi! This plugin doesn't seem to work correctly on your browser/platform.
Price
$799,000
Taxes:
$3,805.34
Occupancy by:
Vacant
Address:
659 Vaughan Road , Toronto, M6E 2Y4, Toronto
Directions/Cross Streets:
Vaughan Rd and Oakwood Ave
Rooms:
8
Rooms +:
1
Bedrooms:
3
Bedrooms +:
1
Washrooms:
2
Family Room:
F
Basement:
Finished
Level/Floor
Room
Length(ft)
Width(ft)
Descriptions
Room
1 :
Main
Living Ro
9.64
12.96
Vinyl Floor, Window, Pot Lights
Room
2 :
Main
Office
9.25
13.15
Vinyl Floor, Window
Room
3 :
Main
Kitchen
9.64
9.58
Tile Floor, Stainless Steel Appl, Window
Room
4 :
Second
Bedroom
12.66
9.91
Vinyl Floor, Closet, Window
Room
5 :
Second
Bedroom 2
7.51
11.02
Vinyl Floor, Closet, Window
Room
6 :
Second
Bedroom 3
12.66
9.15
Vinyl Floor, Closet, Window
Room
7 :
Basement
Bedroom
12.66
11.58
Tile Floor
Room
8 :
Basement
Recreatio
12.66
23.48
Tile Floor, Combined w/Kitchen, Window
No. of Pieces
Level
Washroom
1 :
3
Second
Washroom
2 :
4
Basement
Washroom
3 :
0
Washroom
4 :
0
Washroom
5 :
0
Property Type:
Semi-Detached
Style:
2-Storey
Exterior:
Brick
Garage Type:
Other
Drive Parking Spaces:
1
Pool:
None
Approximatly Square Footage:
700-1100
Property Features:
Library
CAC Included:
N
Water Included:
N
Cabel TV Included:
N
Common Elements Included:
N
Heat Included:
N
Parking Included:
N
Condo Tax Included:
N
Building Insurance Included:
N
Fireplace/Stove:
N
Heat Type:
Radiant
Central Air Conditioning:
None
Central Vac:
N
Laundry Level:
Syste
Ensuite Laundry:
F
Sewers:
Sewer
Percent Down:
5
10
15
20
25
10
10
15
20
25
15
10
15
20
25
20
10
15
20
25
Down Payment
$
$
$
$
First Mortgage
$
$
$
$
CMHC/GE
$
$
$
$
Total Financing
$
$
$
$
Monthly P&I
$
$
$
$
Expenses
$
$
$
$
Total Payment
$
$
$
$
Income Required
$
$
$
$
This chart is for demonstration purposes only. Always consult a professional financial
advisor before making personal financial decisions.
Although the information displayed is believed to be accurate, no warranties or representations are made of any kind.
RE/MAX EXPERTS
Jump To:
--Please select an Item--
Description
General Details
Room & Interior
Exterior
Utilities
Walk Score
Street View
Map and Direction
Book Showing
Email Friend
View Slide Show
View All Photos >
Affordability Chart
Mortgage Calculator
Add To Compare List
Private Website
Print This Page
At a Glance:
Type:
Freehold - Semi-Detached
Area:
Toronto
Municipality:
Toronto C03
Neighbourhood:
Oakwood Village
Style:
2-Storey
Lot Size:
x 110.00(Feet)
Approximate Age:
Tax:
$3,805.34
Maintenance Fee:
$0
Beds:
3+1
Baths:
2
Garage:
0
Fireplace:
N
Air Conditioning:
Pool:
None
Locatin Map:
Listing added to compare list, click
here to view comparison
chart.
Inline HTML
Listing added to compare list,
click here to
view comparison chart.
Listing added to your favorite list


