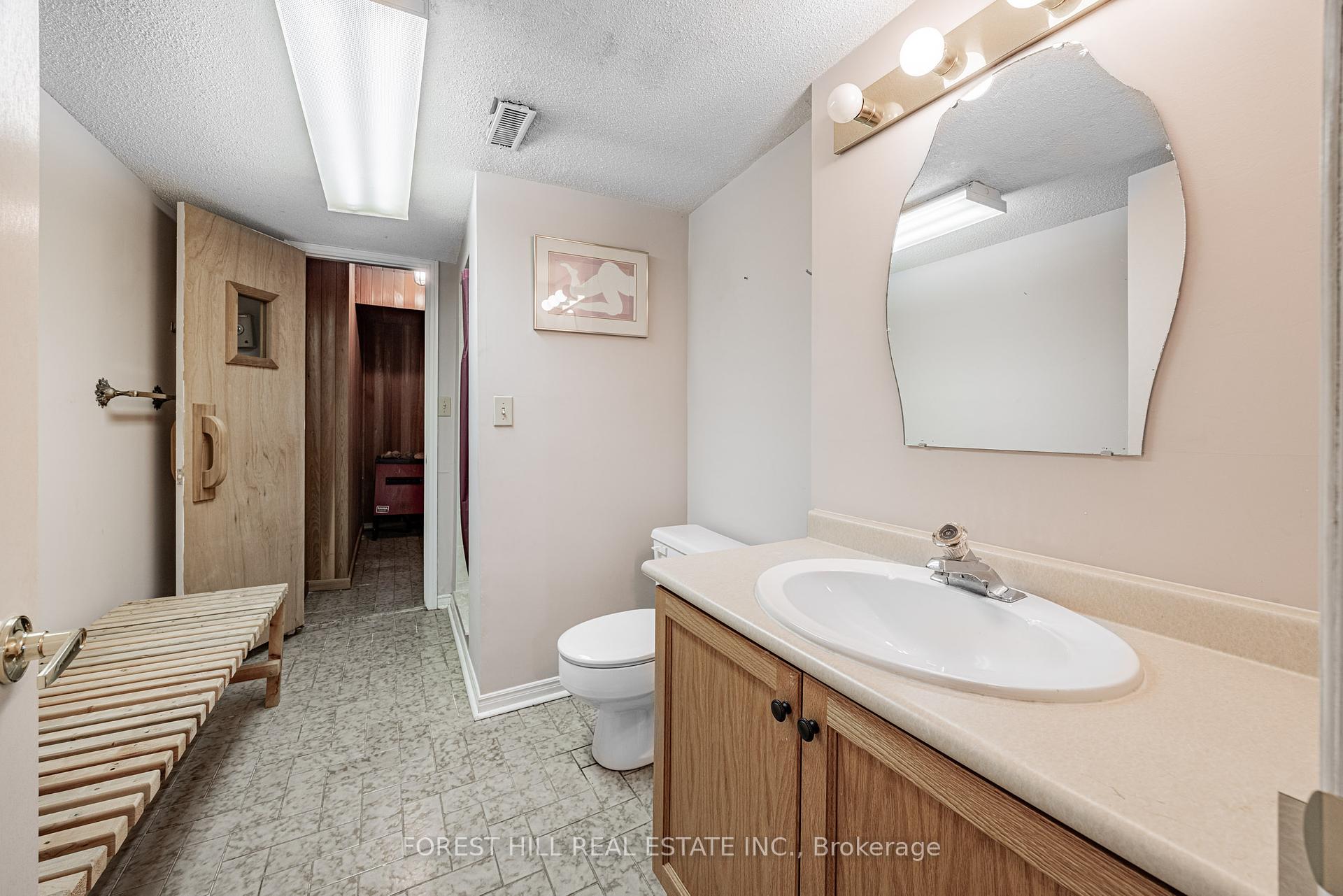Hi! This plugin doesn't seem to work correctly on your browser/platform.
Price
$1,749,000
Taxes:
$8,458.3
Occupancy by:
Partial
Address:
148 Fisherville Road , Toronto, M2R 3C2, Toronto
Directions/Cross Streets:
Bathurst & Steeles
Rooms:
12
Rooms +:
2
Bedrooms:
4
Bedrooms +:
1
Washrooms:
4
Family Room:
T
Basement:
Finished
Level/Floor
Room
Length(ft)
Width(ft)
Descriptions
Room
1 :
Main
Living Ro
17.48
12.99
Overlooks Dining, Crown Moulding, Hardwood Floor
Room
2 :
Main
Dining Ro
14.01
12.99
Overlooks Living, Crown Moulding, Hardwood Floor
Room
3 :
Main
Kitchen
12.00
10.23
B/I Appliances, Double Sink, Hardwood Floor
Room
4 :
Main
Breakfast
12.00
8.76
Breakfast Area, W/O To Yard, Hardwood Floor
Room
5 :
Main
Family Ro
12.23
17.65
Marble Fireplace, Crown Moulding, W/O To Yard
Room
6 :
Main
Office
12.99
10.99
Crown Moulding, French Doors, Hardwood Floor
Room
7 :
Upper
Primary B
18.40
12.99
Walk-In Closet(s), Double Closet, 4 Pc Ensuite
Room
8 :
Upper
Bedroom 2
17.32
10.99
Double Closet, Large Window, Broadloom
Room
9 :
Upper
Bedroom 3
13.48
10.99
Double Closet, Large Window, Broadloom
Room
10 :
Upper
Bedroom 4
12.33
12.99
Double Closet, Large Window, Broadloom
Room
11 :
Lower
Recreatio
11.74
27.42
Wet Bar, Hardwood Floor, Fireplace
Room
12 :
Lower
Bedroom 5
24.17
12.99
Window, Broadloom
No. of Pieces
Level
Washroom
1 :
2
Main
Washroom
2 :
4
Upper
Washroom
3 :
5
Upper
Washroom
4 :
3
Basement
Washroom
5 :
0
Property Type:
Detached
Style:
2-Storey
Exterior:
Brick
Garage Type:
Built-In
(Parking/)Drive:
Private Do
Drive Parking Spaces:
2
Parking Type:
Private Do
Parking Type:
Private Do
Pool:
None
Other Structures:
Garden Shed
Approximatly Square Footage:
2500-3000
Property Features:
Fenced Yard
CAC Included:
N
Water Included:
N
Cabel TV Included:
N
Common Elements Included:
N
Heat Included:
N
Parking Included:
N
Condo Tax Included:
N
Building Insurance Included:
N
Fireplace/Stove:
Y
Heat Type:
Forced Air
Central Air Conditioning:
Central Air
Central Vac:
Y
Laundry Level:
Syste
Ensuite Laundry:
F
Sewers:
Sewer
Utilities-Cable:
A
Utilities-Hydro:
A
Percent Down:
5
10
15
20
25
10
10
15
20
25
15
10
15
20
25
20
10
15
20
25
Down Payment
$87,450
$174,900
$262,350
$349,800
First Mortgage
$1,661,550
$1,574,100
$1,486,650
$1,399,200
CMHC/GE
$45,692.63
$31,482
$26,016.38
$0
Total Financing
$1,707,242.63
$1,605,582
$1,512,666.38
$1,399,200
Monthly P&I
$7,311.99
$6,876.58
$6,478.63
$5,992.67
Expenses
$0
$0
$0
$0
Total Payment
$7,311.99
$6,876.58
$6,478.63
$5,992.67
Income Required
$274,199.54
$257,871.87
$242,948.73
$224,724.94
This chart is for demonstration purposes only. Always consult a professional financial
advisor before making personal financial decisions.
Although the information displayed is believed to be accurate, no warranties or representations are made of any kind.
FOREST HILL REAL ESTATE INC.
Jump To:
--Please select an Item--
Description
General Details
Room & Interior
Exterior
Utilities
Walk Score
Street View
Map and Direction
Book Showing
Email Friend
View Slide Show
View All Photos >
Affordability Chart
Mortgage Calculator
Add To Compare List
Private Website
Print This Page
At a Glance:
Type:
Freehold - Detached
Area:
Toronto
Municipality:
Toronto C07
Neighbourhood:
Westminster-Branson
Style:
2-Storey
Lot Size:
x 120.05(Feet)
Approximate Age:
Tax:
$8,458.3
Maintenance Fee:
$0
Beds:
4+1
Baths:
4
Garage:
0
Fireplace:
Y
Air Conditioning:
Pool:
None
Locatin Map:
Listing added to compare list, click
here to view comparison
chart.
Inline HTML
Listing added to compare list,
click here to
view comparison chart.


