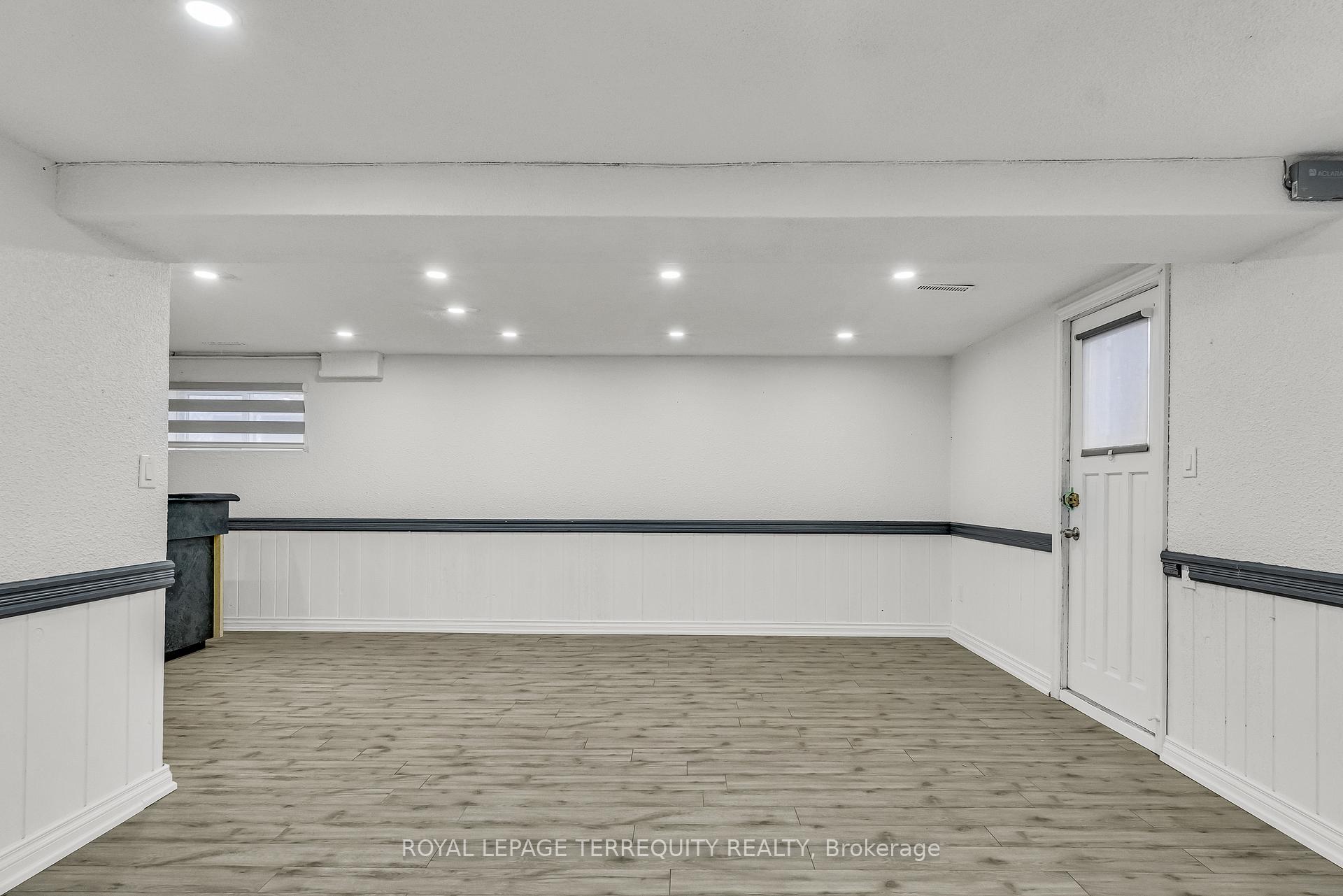Stuart McKerrow
stuart.mckerrow@gmail.com
Sutton Group - Associates Realty Inc. , Brokerage
Independently owned and operated.
358 Davenport Road, Toronto, Ontario M5R 1K6
Office: 416-966-0300 | Fax: 416-966-0080 | Cell: 416-856-6810
Hi! This plugin doesn't seem to work correctly on your browser/platform.
Price
$1,049,000
Taxes:
$3,640.82
Occupancy by:
Owner
Address:
15 Madonna Gard , Toronto, M9L 2T5, Toronto
Directions/Cross Streets:
Islington and Steeles
Rooms:
8
Rooms +:
5
Bedrooms:
3
Bedrooms +:
1
Washrooms:
2
Family Room:
F
Basement:
Finished
Level/Floor
Room
Length(ft)
Width(ft)
Descriptions
Room
1 :
Main
Foyer
6.66
4.33
Ceramic Floor, Closet, Open Concept
Room
2 :
Main
Living Ro
16.92
12.07
Laminate, Pot Lights, W/O To Balcony
Room
3 :
Main
Dining Ro
10.99
10.66
Laminate, Open Concept, Pot Lights
Room
4 :
Main
Kitchen
10.07
8.92
Renovated, Stainless Steel Appl, Family Size Kitchen
Room
5 :
Main
Breakfast
8.92
8.66
Ceramic Floor, Open Concept, Pot Lights
Room
6 :
Main
Primary B
13.58
10.43
4 Pc Bath, Overlooks Backyard, Double Closet
Room
7 :
Main
Bedroom 2
14.40
9.68
Laminate, Overlooks Backyard, Closet
Room
8 :
Main
Bedroom 3
10.00
9.68
Laminate, Window, Closet
Room
9 :
Basement
Recreatio
20.93
13.74
Laminate, Pot Lights, W/O To Yard
Room
10 :
Basement
Game Room
11.91
10.23
Laminate, Wet Bar, Above Grade Window
Room
11 :
Basement
Kitchen
19.16
10.07
Family Size Kitchen, Eat-in Kitchen, Laminate
Room
12 :
Basement
Laundry
11.84
9.91
Separate Room, Unfinished
Room
13 :
Basement
Cold Room
9.09
6.59
Separate Room, Unfinished
No. of Pieces
Level
Washroom
1 :
4
Main
Washroom
2 :
3
Lower
Washroom
3 :
0
Washroom
4 :
0
Washroom
5 :
0
Property Type:
Semi-Detached
Style:
Bungalow
Exterior:
Brick
Garage Type:
Built-In
(Parking/)Drive:
Private, P
Drive Parking Spaces:
2
Parking Type:
Private, P
Parking Type:
Private
Parking Type:
Private Do
Pool:
None
Other Structures:
Fence - Full
Approximatly Square Footage:
1100-1500
Property Features:
Fenced Yard
CAC Included:
N
Water Included:
N
Cabel TV Included:
N
Common Elements Included:
N
Heat Included:
N
Parking Included:
N
Condo Tax Included:
N
Building Insurance Included:
N
Fireplace/Stove:
Y
Heat Type:
Forced Air
Central Air Conditioning:
Central Air
Central Vac:
N
Laundry Level:
Syste
Ensuite Laundry:
F
Sewers:
Sewer
Percent Down:
5
10
15
20
25
10
10
15
20
25
15
10
15
20
25
20
10
15
20
25
Down Payment
$
$
$
$
First Mortgage
$
$
$
$
CMHC/GE
$
$
$
$
Total Financing
$
$
$
$
Monthly P&I
$
$
$
$
Expenses
$
$
$
$
Total Payment
$
$
$
$
Income Required
$
$
$
$
This chart is for demonstration purposes only. Always consult a professional financial
advisor before making personal financial decisions.
Although the information displayed is believed to be accurate, no warranties or representations are made of any kind.
ROYAL LEPAGE TERREQUITY REALTY
Jump To:
--Please select an Item--
Description
General Details
Room & Interior
Exterior
Utilities
Walk Score
Street View
Map and Direction
Book Showing
Email Friend
View Slide Show
View All Photos >
Virtual Tour
Affordability Chart
Mortgage Calculator
Add To Compare List
Private Website
Print This Page
At a Glance:
Type:
Freehold - Semi-Detached
Area:
Toronto
Municipality:
Toronto W05
Neighbourhood:
Humber Summit
Style:
Bungalow
Lot Size:
x 134.82(Feet)
Approximate Age:
Tax:
$3,640.82
Maintenance Fee:
$0
Beds:
3+1
Baths:
2
Garage:
0
Fireplace:
Y
Air Conditioning:
Pool:
None
Locatin Map:
Listing added to compare list, click
here to view comparison
chart.
Inline HTML
Listing added to compare list,
click here to
view comparison chart.
Listing added to your favorite list


