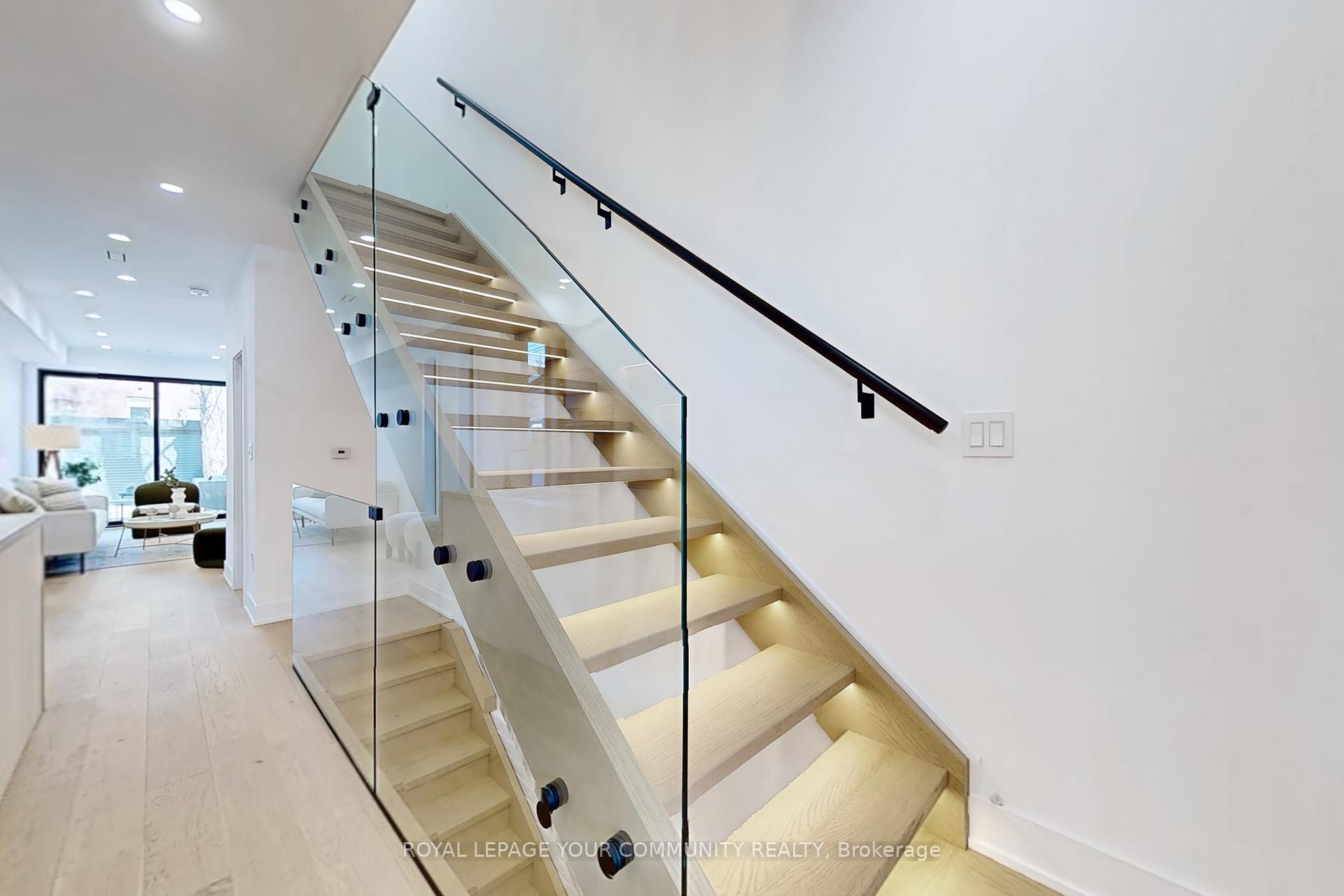Stuart McKerrow
stuart.mckerrow@gmail.com
Sutton Group - Associates Realty Inc. , Brokerage
Independently owned and operated.
358 Davenport Road, Toronto, Ontario M5R 1K6
Office: 416-966-0300 | Fax: 416-966-0080 | Cell: 416-856-6810
Hi! This plugin doesn't seem to work correctly on your browser/platform.
Price
$1,980,000
Taxes:
$5,221.62
Assessment Year:
2024
Occupancy by:
Vacant
Address:
32 Endean Aven , Toronto, M4M 1W6, Toronto
Directions/Cross Streets:
Gerrard str and Jones
Rooms:
8
Rooms +:
2
Bedrooms:
4
Bedrooms +:
1
Washrooms:
4
Family Room:
T
Basement:
Apartment
Level/Floor
Room
Length(ft)
Width(ft)
Descriptions
Room
1 :
Main
Living Ro
0
0
Open Concept, Hardwood Floor, Overlooks Backyard
Room
2 :
Main
Kitchen
0
0
Open Concept, Centre Island, Custom Counter
Room
3 :
Main
Dining Ro
0
0
Open Concept, Hardwood Floor, Overlooks Frontyard
Room
4 :
Main
Powder Ro
0
0
Porcelain Floor
Room
5 :
Second
Bedroom 2
0
0
Overlooks Backyard, Hardwood Floor, Balcony
Room
6 :
Second
Bedroom 3
0
0
Hardwood Floor
Room
7 :
Second
Bedroom 4
0
0
Overlooks Frontyard, Hardwood Floor, Juliette Balcony
Room
8 :
Second
Bathroom
0
0
3 Pc Bath, Hardwood Floor
Room
9 :
Second
Laundry
0
0
5 Pc Bath
Room
10 :
Third
Primary B
0
0
5 Pc Bath, Hardwood Floor, Balcony
Room
11 :
Basement
Kitchen
0
0
Open Concept, Laminate
Room
12 :
Basement
Breakfast
0
0
Closet, Laminate
Room
13 :
Basement
Bathroom
0
0
3 Pc Bath
Room
14 :
Basement
Laundry
0
0
No. of Pieces
Level
Washroom
1 :
5
Third
Washroom
2 :
3
Second
Washroom
3 :
2
Ground
Washroom
4 :
3
Basement
Washroom
5 :
0
Washroom
6 :
5
Third
Washroom
7 :
3
Second
Washroom
8 :
2
Ground
Washroom
9 :
3
Basement
Washroom
10 :
0
Washroom
11 :
5
Third
Washroom
12 :
3
Second
Washroom
13 :
2
Ground
Washroom
14 :
3
Basement
Washroom
15 :
0
Washroom
16 :
5
Third
Washroom
17 :
3
Second
Washroom
18 :
2
Ground
Washroom
19 :
3
Basement
Washroom
20 :
0
Property Type:
Semi-Detached
Style:
3-Storey
Exterior:
Metal/Steel Sidi
Garage Type:
None
(Parking/)Drive:
Lane, Priv
Drive Parking Spaces:
1
Parking Type:
Lane, Priv
Parking Type:
Lane
Parking Type:
Private
Pool:
None
Approximatly Square Footage:
1500-2000
Property Features:
Beach
CAC Included:
N
Water Included:
N
Cabel TV Included:
N
Common Elements Included:
N
Heat Included:
N
Parking Included:
N
Condo Tax Included:
N
Building Insurance Included:
N
Fireplace/Stove:
N
Heat Type:
Forced Air
Central Air Conditioning:
Central Air
Central Vac:
N
Laundry Level:
Syste
Ensuite Laundry:
F
Sewers:
Sewer
Utilities-Hydro:
Y
Percent Down:
5
10
15
20
25
10
10
15
20
25
15
10
15
20
25
20
10
15
20
25
Down Payment
$
$
$
$
First Mortgage
$
$
$
$
CMHC/GE
$
$
$
$
Total Financing
$
$
$
$
Monthly P&I
$
$
$
$
Expenses
$
$
$
$
Total Payment
$
$
$
$
Income Required
$
$
$
$
This chart is for demonstration purposes only. Always consult a professional financial
advisor before making personal financial decisions.
Although the information displayed is believed to be accurate, no warranties or representations are made of any kind.
ROYAL LEPAGE YOUR COMMUNITY REALTY
Jump To:
--Please select an Item--
Description
General Details
Room & Interior
Exterior
Utilities
Walk Score
Street View
Map and Direction
Book Showing
Email Friend
View Slide Show
View All Photos >
Affordability Chart
Mortgage Calculator
Add To Compare List
Private Website
Print This Page
At a Glance:
Type:
Freehold - Semi-Detached
Area:
Toronto
Municipality:
Toronto E01
Neighbourhood:
South Riverdale
Style:
3-Storey
Lot Size:
x 90.00(Feet)
Approximate Age:
Tax:
$5,221.62
Maintenance Fee:
$0
Beds:
4+1
Baths:
4
Garage:
0
Fireplace:
N
Air Conditioning:
Pool:
None
Locatin Map:
Listing added to compare list, click
here to view comparison
chart.
Inline HTML
Listing added to compare list,
click here to
view comparison chart.
Listing added to your favorite list


