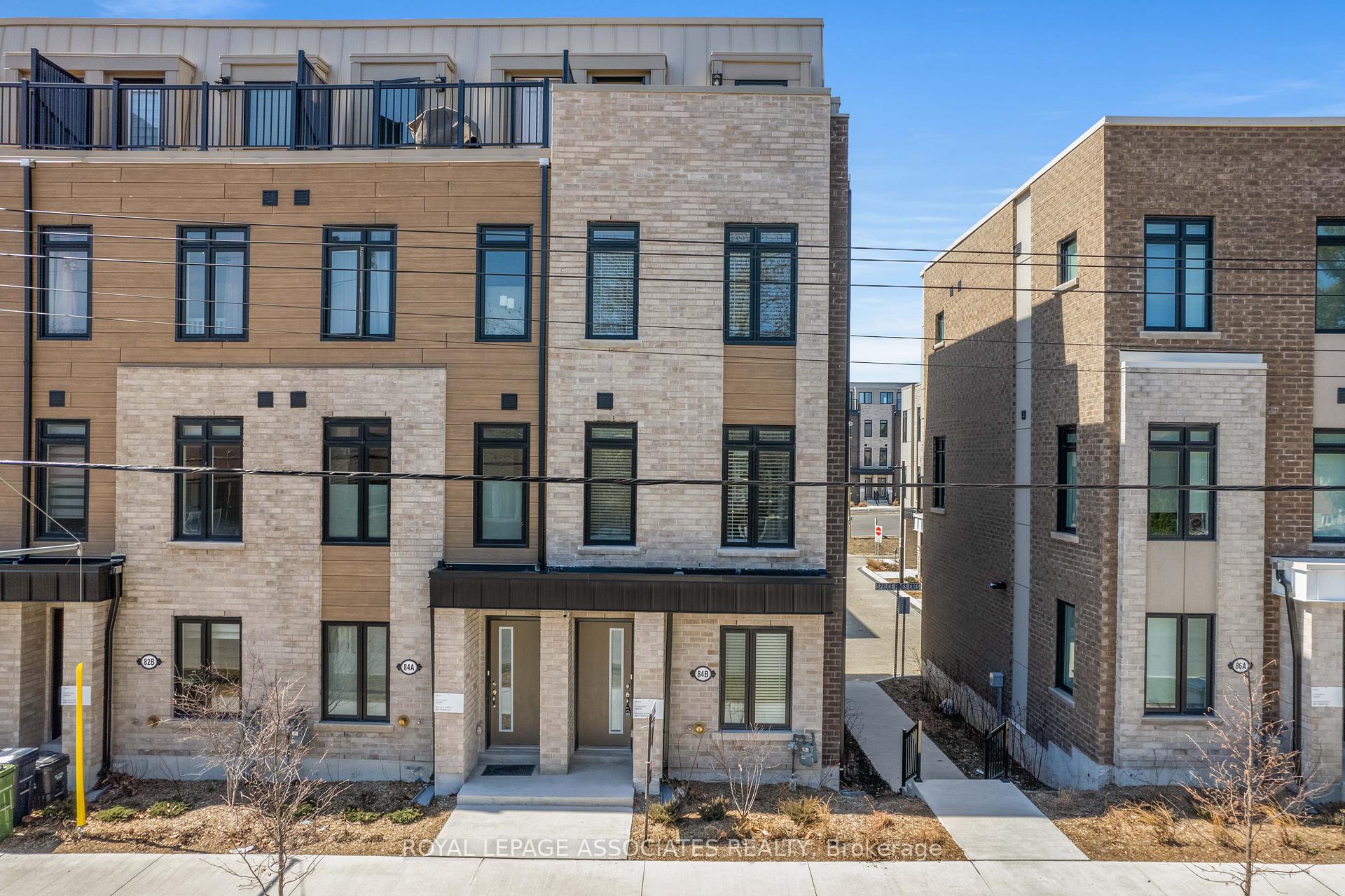Stuart McKerrow
stuart.mckerrow@gmail.com
Sutton Group - Associates Realty Inc. , Brokerage
Independently owned and operated.
358 Davenport Road, Toronto, Ontario M5R 1K6
Office: 416-966-0300 | Fax: 416-966-0080 | Cell: 416-856-6810
Hi! This plugin doesn't seem to work correctly on your browser/platform.
Price
$1,099,900
Taxes:
$2,800
Occupancy by:
Owner
Address:
84 Tisdale Aven , Toronto, M4A 0A9, Toronto
Directions/Cross Streets:
Eglinton Ave E / Victoria Park Ave
Rooms:
8
Bedrooms:
4
Bedrooms +:
1
Washrooms:
4
Family Room:
T
Basement:
None
Level/Floor
Room
Length(ft)
Width(ft)
Descriptions
Room
1 :
Lower
Den
6.07
10.00
Vinyl Floor
Room
2 :
Main
Breakfast
8.50
8.76
Room
3 :
Main
Kitchen
9.74
12.66
Room
4 :
Main
Family Ro
12.89
10.99
Room
5 :
Second
Primary B
10.66
12.23
4 Pc Ensuite, His and Hers Closets
Room
6 :
Second
Bedroom 2
12.89
9.41
4 Pc Ensuite
Room
7 :
Third
Bedroom 3
12.92
9.41
Room
8 :
Third
Bedroom 4
12.92
8.99
No. of Pieces
Level
Washroom
1 :
2
Main
Washroom
2 :
4
Second
Washroom
3 :
4
Second
Washroom
4 :
4
Third
Washroom
5 :
0
Property Type:
Att/Row/Townhouse
Style:
3-Storey
Exterior:
Brick
Garage Type:
Attached
Drive Parking Spaces:
1
Pool:
None
Approximatly Square Footage:
1500-2000
CAC Included:
N
Water Included:
N
Cabel TV Included:
N
Common Elements Included:
N
Heat Included:
N
Parking Included:
N
Condo Tax Included:
N
Building Insurance Included:
N
Fireplace/Stove:
N
Heat Type:
Forced Air
Central Air Conditioning:
Central Air
Central Vac:
N
Laundry Level:
Syste
Ensuite Laundry:
F
Elevator Lift:
False
Sewers:
Sewer
Percent Down:
5
10
15
20
25
10
10
15
20
25
15
10
15
20
25
20
10
15
20
25
Down Payment
$
$
$
$
First Mortgage
$
$
$
$
CMHC/GE
$
$
$
$
Total Financing
$
$
$
$
Monthly P&I
$
$
$
$
Expenses
$
$
$
$
Total Payment
$
$
$
$
Income Required
$
$
$
$
This chart is for demonstration purposes only. Always consult a professional financial
advisor before making personal financial decisions.
Although the information displayed is believed to be accurate, no warranties or representations are made of any kind.
ROYAL LEPAGE ASSOCIATES REALTY
Jump To:
--Please select an Item--
Description
General Details
Room & Interior
Exterior
Utilities
Walk Score
Street View
Map and Direction
Book Showing
Email Friend
View Slide Show
View All Photos >
Affordability Chart
Mortgage Calculator
Add To Compare List
Private Website
Print This Page
At a Glance:
Type:
Freehold - Att/Row/Townhouse
Area:
Toronto
Municipality:
Toronto C13
Neighbourhood:
Victoria Village
Style:
3-Storey
Lot Size:
x 0.00(Feet)
Approximate Age:
Tax:
$2,800
Maintenance Fee:
$0
Beds:
4+1
Baths:
4
Garage:
0
Fireplace:
N
Air Conditioning:
Pool:
None
Locatin Map:
Listing added to compare list, click
here to view comparison
chart.
Inline HTML
Listing added to compare list,
click here to
view comparison chart.
Listing added to your favorite list


