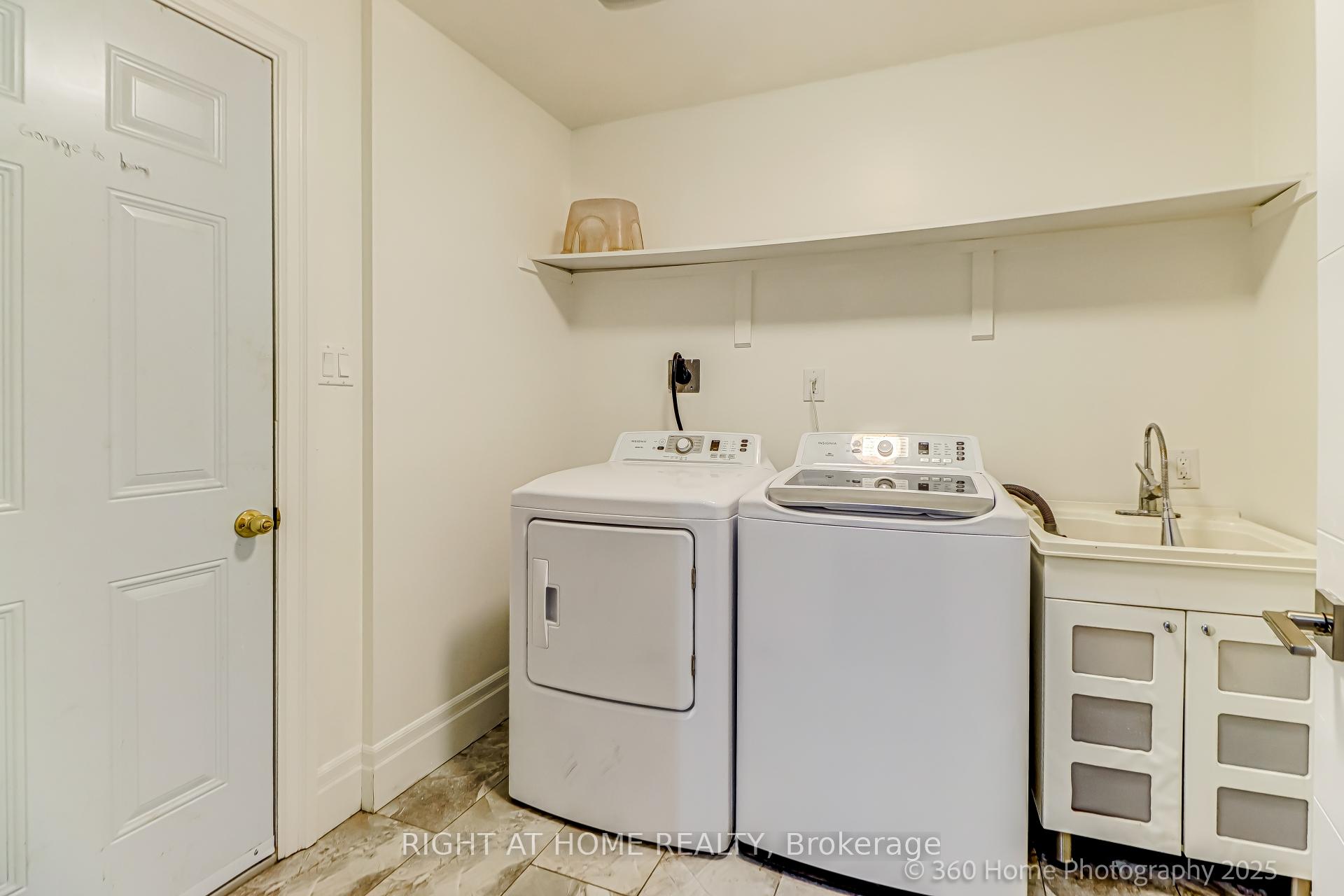Hi! This plugin doesn't seem to work correctly on your browser/platform.
Price
$1,450,000
Taxes:
$5,694
Assessment Year:
2024
Occupancy by:
Vacant
Address:
71 August Aven , Toronto, M1L 3N1, Toronto
Directions/Cross Streets:
Danforth Avenue and Pharmacy Avenue
Rooms:
8
Rooms +:
3
Bedrooms:
4
Bedrooms +:
2
Washrooms:
4
Family Room:
F
Basement:
Separate Ent
Level/Floor
Room
Length(ft)
Width(ft)
Descriptions
Room
1 :
Main
Living Ro
13.97
13.97
B/I Shelves, Hardwood Floor
Room
2 :
Main
Dining Ro
8.00
15.48
Hardwood Floor, W/O To Yard
Room
3 :
Main
Kitchen
8.00
15.48
Centre Island, Ceramic Floor
Room
4 :
Main
Laundry
7.18
8.40
Room
5 :
Second
Primary B
15.71
14.10
B/I Closet, 4 Pc Ensuite
Room
6 :
Second
Bedroom 2
13.48
9.97
Hardwood Floor, B/I Closet
Room
7 :
Second
Bedroom 3
14.50
8.00
Hardwood Floor, B/I Closet
Room
8 :
Second
Bedroom 4
9.97
8.00
Hardwood Floor, B/I Closet
Room
9 :
Basement
Bedroom
10.99
8.99
Laminate
Room
10 :
Basement
Bedroom 2
14.99
12.99
Laminate
Room
11 :
Basement
Recreatio
14.01
9.97
No. of Pieces
Level
Washroom
1 :
2
Main
Washroom
2 :
3
Second
Washroom
3 :
4
Second
Washroom
4 :
3
Basement
Washroom
5 :
0
Washroom
6 :
2
Main
Washroom
7 :
3
Second
Washroom
8 :
4
Second
Washroom
9 :
3
Basement
Washroom
10 :
0
Washroom
11 :
2
Main
Washroom
12 :
3
Second
Washroom
13 :
4
Second
Washroom
14 :
3
Basement
Washroom
15 :
0
Washroom
16 :
2
Main
Washroom
17 :
3
Second
Washroom
18 :
4
Second
Washroom
19 :
3
Basement
Washroom
20 :
0
Washroom
21 :
2
Main
Washroom
22 :
3
Second
Washroom
23 :
4
Second
Washroom
24 :
3
Basement
Washroom
25 :
0
Washroom
26 :
2
Main
Washroom
27 :
3
Second
Washroom
28 :
4
Second
Washroom
29 :
3
Basement
Washroom
30 :
0
Property Type:
Detached
Style:
2-Storey
Exterior:
Stucco (Plaster)
Garage Type:
Built-In
Drive Parking Spaces:
1
Pool:
None
Approximatly Square Footage:
1500-2000
CAC Included:
N
Water Included:
N
Cabel TV Included:
N
Common Elements Included:
N
Heat Included:
N
Parking Included:
N
Condo Tax Included:
N
Building Insurance Included:
N
Fireplace/Stove:
Y
Heat Type:
Forced Air
Central Air Conditioning:
Central Air
Central Vac:
N
Laundry Level:
Syste
Ensuite Laundry:
F
Sewers:
Sewer
Percent Down:
5
10
15
20
25
10
10
15
20
25
15
10
15
20
25
20
10
15
20
25
Down Payment
$72,500
$145,000
$217,500
$290,000
First Mortgage
$1,377,500
$1,305,000
$1,232,500
$1,160,000
CMHC/GE
$37,881.25
$26,100
$21,568.75
$0
Total Financing
$1,415,381.25
$1,331,100
$1,254,068.75
$1,160,000
Monthly P&I
$6,061.97
$5,701
$5,371.08
$4,968.19
Expenses
$0
$0
$0
$0
Total Payment
$6,061.97
$5,701
$5,371.08
$4,968.19
Income Required
$227,323.81
$213,787.43
$201,415.47
$186,307.13
This chart is for demonstration purposes only. Always consult a professional financial
advisor before making personal financial decisions.
Although the information displayed is believed to be accurate, no warranties or representations are made of any kind.
RIGHT AT HOME REALTY
Jump To:
--Please select an Item--
Description
General Details
Room & Interior
Exterior
Utilities
Walk Score
Street View
Map and Direction
Book Showing
Email Friend
View Slide Show
View All Photos >
Affordability Chart
Mortgage Calculator
Add To Compare List
Private Website
Print This Page
At a Glance:
Type:
Freehold - Detached
Area:
Toronto
Municipality:
Toronto E06
Neighbourhood:
Oakridge
Style:
2-Storey
Lot Size:
x 122.75(Feet)
Approximate Age:
Tax:
$5,694
Maintenance Fee:
$0
Beds:
4+2
Baths:
4
Garage:
0
Fireplace:
Y
Air Conditioning:
Pool:
None
Locatin Map:
Listing added to compare list, click
here to view comparison
chart.
Inline HTML
Listing added to compare list,
click here to
view comparison chart.


