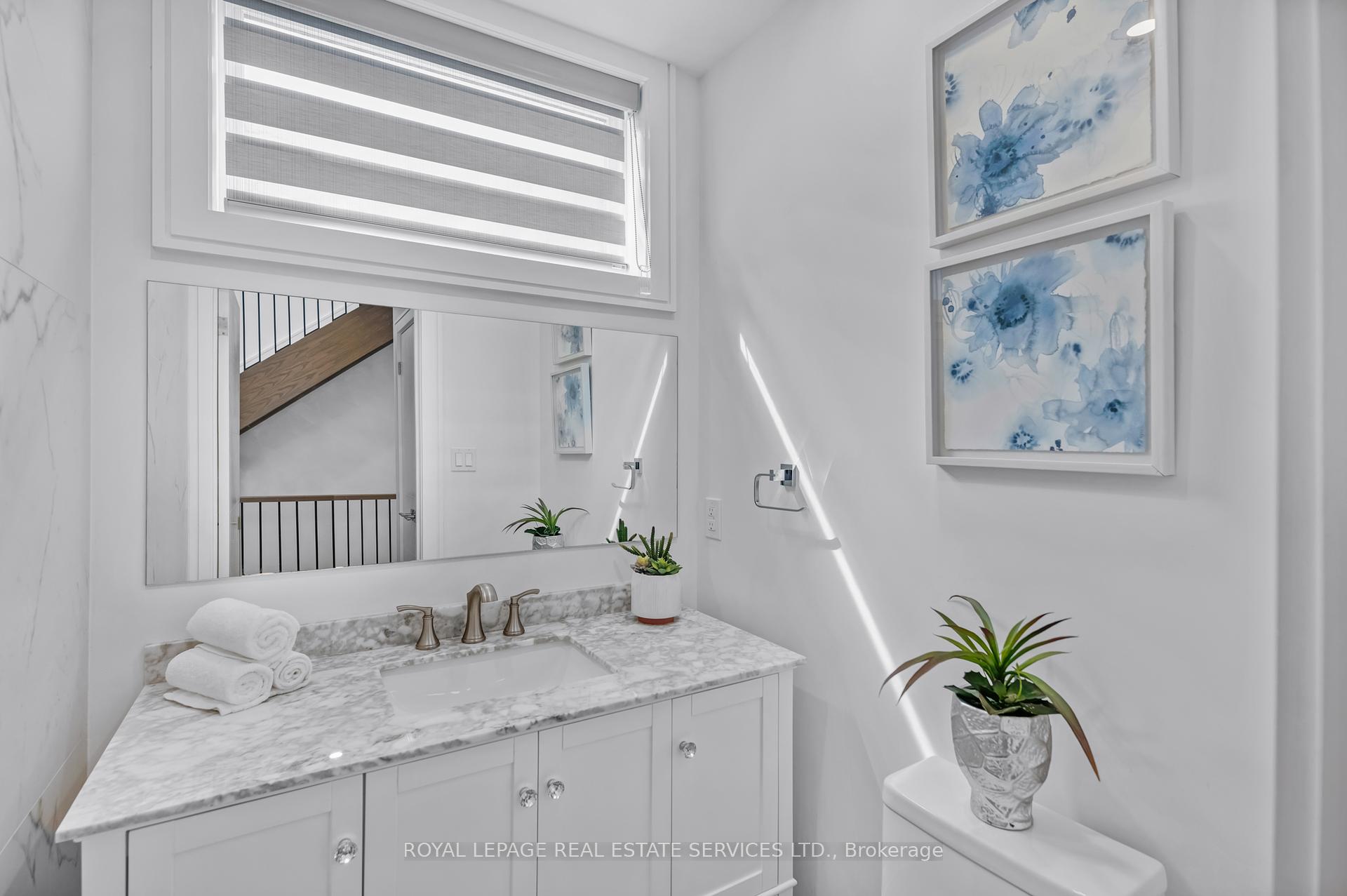Stuart McKerrow
stuart.mckerrow@gmail.com
Sutton Group - Associates Realty Inc. , Brokerage
Independently owned and operated.
358 Davenport Road, Toronto, Ontario M5R 1K6
Office: 416-966-0300 | Fax: 416-966-0080 | Cell: 416-856-6810
Hi! This plugin doesn't seem to work correctly on your browser/platform.
Price
$1,925,000
Taxes:
$6,924
Assessment Year:
2025
Occupancy by:
Owner
Address:
8 Branch Aven , Toronto, M8W 1M7, Toronto
Acreage:
< .50
Directions/Cross Streets:
Lakeshore - Fortieth - Branch
Rooms:
12
Bedrooms:
3
Bedrooms +:
0
Washrooms:
5
Family Room:
T
Basement:
Full
Level/Floor
Room
Length(ft)
Width(ft)
Descriptions
Room
1 :
Main
Kitchen
11.68
8.59
B/I Appliances, Quartz Counter, Open Concept
Room
2 :
Main
Living Ro
20.66
11.58
Combined w/Dining, Hardwood Floor, Large Window
Room
3 :
Main
Breakfast
11.68
9.15
Hardwood Floor, Open Concept, 2 Pc Bath
Room
4 :
Main
Family Ro
17.74
13.48
Hardwood Floor, Fireplace, W/O To Garden
Room
5 :
Main
Foyer
5.74
3.84
Large Closet, Porcelain Floor
Room
6 :
Second
Primary B
13.84
11.51
Hardwood Floor, Walk-In Closet(s), 6 Pc Bath
Room
7 :
Second
Bedroom 2
12.00
12.00
Hardwood Floor, 4 Pc Ensuite, Walk-In Closet(s)
Room
8 :
Second
Bedroom 3
12.17
10.00
Hardwood Floor, Large Closet, Large Window
Room
9 :
Second
Laundry
5.15
3.41
Hardwood Floor, Skylight
Room
10 :
Third
Play
21.48
13.25
Laminate
Room
11 :
Third
Exercise
13.25
11.32
Laminate
Room
12 :
Lower
Recreatio
21.75
16.92
Laminate, Walk-Out, Galley Kitchen
Room
13 :
Lower
Mud Room
9.41
4.49
Laminate
Room
14 :
Lower
Utility R
6.07
3.84
No. of Pieces
Level
Washroom
1 :
6
Second
Washroom
2 :
4
Second
Washroom
3 :
2
Main
Washroom
4 :
3
Lower
Washroom
5 :
3
Second
Property Type:
Detached
Style:
2-Storey
Exterior:
Stone
Garage Type:
Built-In
(Parking/)Drive:
Private, F
Drive Parking Spaces:
2
Parking Type:
Private, F
Parking Type:
Private
Parking Type:
Front Yard
Pool:
None
Other Structures:
Garden Shed
Approximatly Age:
6-15
Approximatly Square Footage:
2500-3000
Property Features:
School
CAC Included:
N
Water Included:
N
Cabel TV Included:
N
Common Elements Included:
N
Heat Included:
N
Parking Included:
N
Condo Tax Included:
N
Building Insurance Included:
N
Fireplace/Stove:
Y
Heat Type:
Forced Air
Central Air Conditioning:
Central Air
Central Vac:
N
Laundry Level:
Syste
Ensuite Laundry:
F
Elevator Lift:
False
Sewers:
Sewer
Utilities-Cable:
Y
Utilities-Hydro:
Y
Percent Down:
5
10
15
20
25
10
10
15
20
25
15
10
15
20
25
20
10
15
20
25
Down Payment
$
$
$
$
First Mortgage
$
$
$
$
CMHC/GE
$
$
$
$
Total Financing
$
$
$
$
Monthly P&I
$
$
$
$
Expenses
$
$
$
$
Total Payment
$
$
$
$
Income Required
$
$
$
$
This chart is for demonstration purposes only. Always consult a professional financial
advisor before making personal financial decisions.
Although the information displayed is believed to be accurate, no warranties or representations are made of any kind.
ROYAL LEPAGE REAL ESTATE SERVICES LTD.
Jump To:
--Please select an Item--
Description
General Details
Room & Interior
Exterior
Utilities
Walk Score
Street View
Map and Direction
Book Showing
Email Friend
View Slide Show
View All Photos >
Affordability Chart
Mortgage Calculator
Add To Compare List
Private Website
Print This Page
At a Glance:
Type:
Freehold - Detached
Area:
Toronto
Municipality:
Toronto W06
Neighbourhood:
Long Branch
Style:
2-Storey
Lot Size:
x 120.25(Feet)
Approximate Age:
6-15
Tax:
$6,924
Maintenance Fee:
$0
Beds:
3
Baths:
5
Garage:
0
Fireplace:
Y
Air Conditioning:
Pool:
None
Locatin Map:
Listing added to compare list, click
here to view comparison
chart.
Inline HTML
Listing added to compare list,
click here to
view comparison chart.
Listing added to your favorite list


