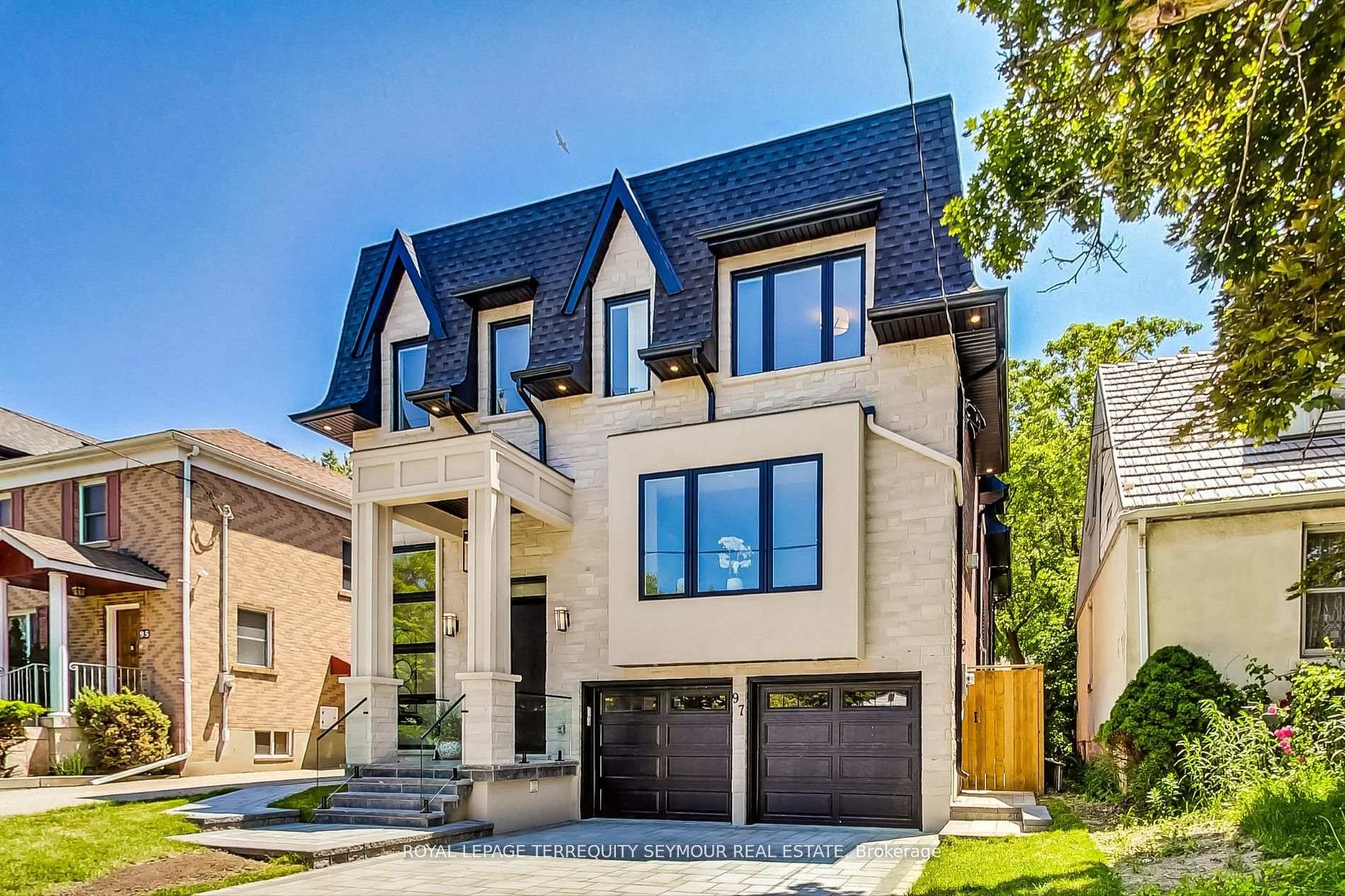Hi! This plugin doesn't seem to work correctly on your browser/platform.
Price
$2,999,000
Taxes:
$4,799.59
Occupancy by:
Vacant
Address:
97 Ranee Aven , Toronto, M6A 1N1, Toronto
Directions/Cross Streets:
Bathurst & Lawrence
Rooms:
1
Rooms +:
4
Bedrooms:
4
Bedrooms +:
2
Washrooms:
6
Family Room:
T
Basement:
Full
Level/Floor
Room
Length(ft)
Width(ft)
Descriptions
Room
1 :
Main
Family Ro
17.38
16.73
Hardwood Floor, Large Window
Room
2 :
Main
Dining Ro
11.48
19.02
Hardwood Floor, Large Window
Room
3 :
Main
Kitchen
14.43
19.02
Hardwood Floor, Large Window
Room
4 :
Main
Living Ro
17.38
19.02
Hardwood Floor, Large Window, B/I Shelves
Room
5 :
Main
Office
12.14
10.17
Hardwood Floor, Large Window, Walk-In Closet(s)
Room
6 :
Second
Primary B
16.73
19.02
Hardwood Floor, Ensuite Bath, Walk-In Closet(s)
Room
7 :
Second
Bedroom
14.10
12.79
Hardwood Floor, Ensuite Bath, Closet
Room
8 :
Second
Bedroom
12.14
15.74
Hardwood Floor, Ensuite Bath, Closet
Room
9 :
Second
Bedroom
12.46
14.10
Hardwood Floor, Ensuite Bath, Closet
Room
10 :
Basement
Recreatio
15.74
30.18
Built-in Speakers, Walk-Up
Room
11 :
Basement
Bedroom
13.45
11.15
Vinyl Floor, Window, Closet
Room
12 :
Basement
Bedroom
11.81
15.42
Vinyl Floor, Window, Closet
No. of Pieces
Level
Washroom
1 :
5
Second
Washroom
2 :
4
Second
Washroom
3 :
3
Second
Washroom
4 :
2
Main
Washroom
5 :
3
Basement
Property Type:
Detached
Style:
2-Storey
Exterior:
Brick
Garage Type:
Built-In
(Parking/)Drive:
Private Do
Drive Parking Spaces:
2
Parking Type:
Private Do
Parking Type:
Private Do
Pool:
None
Approximatly Age:
0-5
Property Features:
Hospital
CAC Included:
N
Water Included:
N
Cabel TV Included:
N
Common Elements Included:
N
Heat Included:
N
Parking Included:
N
Condo Tax Included:
N
Building Insurance Included:
N
Fireplace/Stove:
Y
Heat Type:
Forced Air
Central Air Conditioning:
Central Air
Central Vac:
N
Laundry Level:
Syste
Ensuite Laundry:
F
Sewers:
Sewer
Percent Down:
5
10
15
20
25
10
10
15
20
25
15
10
15
20
25
20
10
15
20
25
Down Payment
$149,950
$299,900
$449,850
$599,800
First Mortgage
$2,849,050
$2,699,100
$2,549,150
$2,399,200
CMHC/GE
$78,348.88
$53,982
$44,610.13
$0
Total Financing
$2,927,398.88
$2,753,082
$2,593,760.13
$2,399,200
Monthly P&I
$12,537.82
$11,791.24
$11,108.87
$10,275.59
Expenses
$0
$0
$0
$0
Total Payment
$12,537.82
$11,791.24
$11,108.87
$10,275.59
Income Required
$470,168.34
$442,171.38
$416,582.76
$385,334.54
This chart is for demonstration purposes only. Always consult a professional financial
advisor before making personal financial decisions.
Although the information displayed is believed to be accurate, no warranties or representations are made of any kind.
ROYAL LEPAGE TERREQUITY SEYMOUR REAL ESTATE
Jump To:
--Please select an Item--
Description
General Details
Room & Interior
Exterior
Utilities
Walk Score
Street View
Map and Direction
Book Showing
Email Friend
View Slide Show
View All Photos >
Virtual Tour
Affordability Chart
Mortgage Calculator
Add To Compare List
Private Website
Print This Page
At a Glance:
Type:
Freehold - Detached
Area:
Toronto
Municipality:
Toronto C04
Neighbourhood:
Englemount-Lawrence
Style:
2-Storey
Lot Size:
x 132.21(Feet)
Approximate Age:
0-5
Tax:
$4,799.59
Maintenance Fee:
$0
Beds:
4+2
Baths:
6
Garage:
0
Fireplace:
Y
Air Conditioning:
Pool:
None
Locatin Map:
Listing added to compare list, click
here to view comparison
chart.
Inline HTML
Listing added to compare list,
click here to
view comparison chart.


