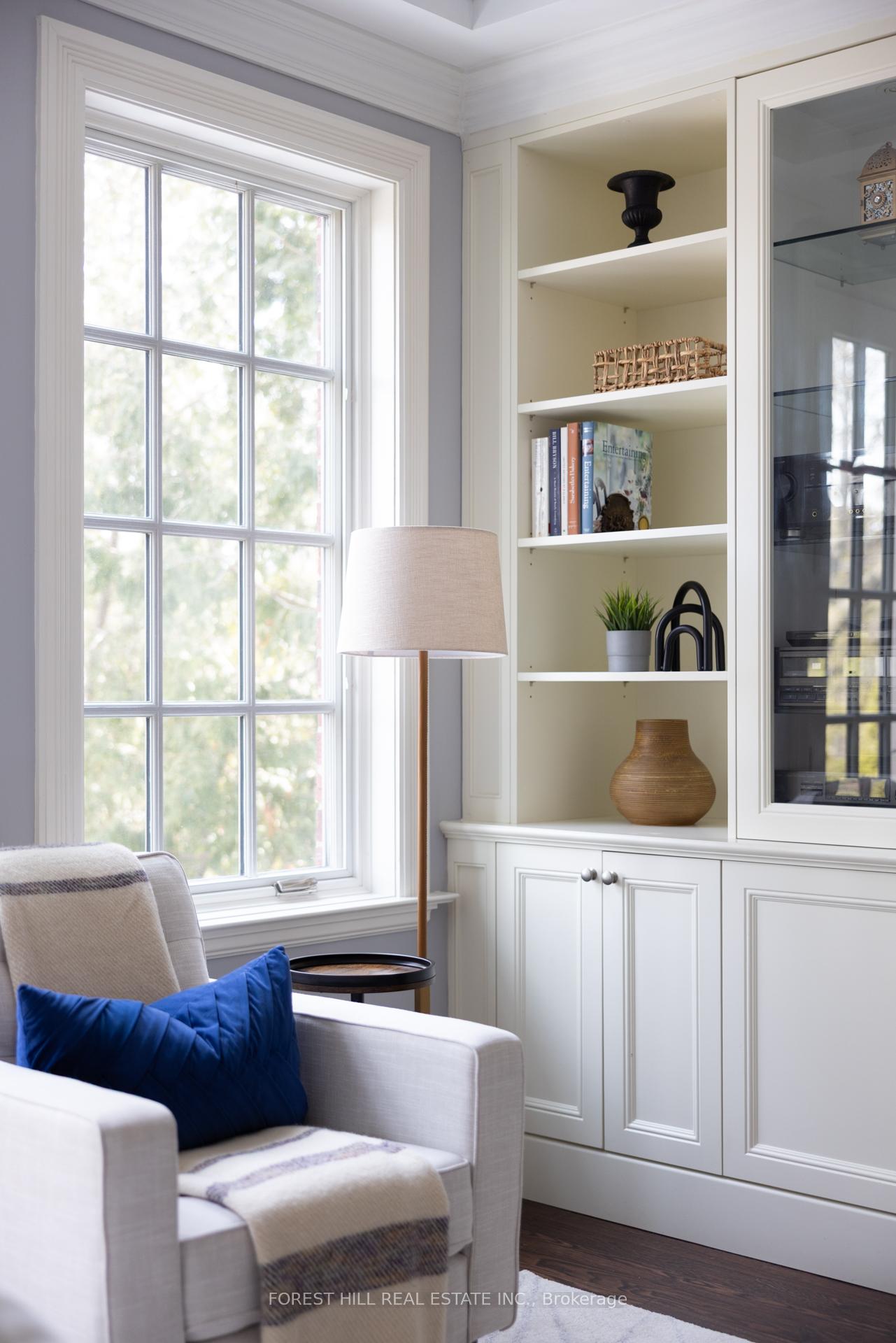Hi! This plugin doesn't seem to work correctly on your browser/platform.
Price
$3,999,500
Taxes:
$16,008.31
Occupancy by:
Owner
Address:
231 Hanna Road , Toronto, M4G 3P3, Toronto
Directions/Cross Streets:
Bayview and Eglinton
Rooms:
11
Rooms +:
5
Bedrooms:
4
Bedrooms +:
1
Washrooms:
5
Family Room:
T
Basement:
Finished wit
Level/Floor
Room
Length(ft)
Width(ft)
Descriptions
Room
1 :
Ground
Living Ro
25.03
14.07
Hardwood Floor, Combined w/Dining, Large Window
Room
2 :
Ground
Dining Ro
25.03
14.07
Hardwood Floor, Combined w/Living, Large Window
Room
3 :
Ground
Kitchen
17.06
12.04
Marble Counter, Large Window, Eat-in Kitchen
Room
4 :
Ground
Family Ro
14.01
12.10
Hardwood Floor, Gas Fireplace, W/O To Pool
Room
5 :
Ground
Office
10.04
8.07
Hardwood Floor, East West View, Large Window
Room
6 :
Second
Bedroom
17.09
16.01
5 Pc Ensuite, His and Hers Closets, Balcony
Room
7 :
Second
Bedroom 2
14.10
14.01
4 Pc Ensuite, Hardwood Floor, Large Window
Room
8 :
Second
Bedroom 3
16.01
11.09
5 Pc Ensuite, Hardwood Floor, Large Window
Room
9 :
Second
Bedroom 4
10.00
8.99
Hardwood Floor, Large Window, Large Closet
Room
10 :
Basement
Great Roo
25.06
18.01
4 Pc Bath, W/O To Pool, Fireplace
Room
11 :
Basement
Bedroom 5
10.07
9.09
Hardwood Floor, French Doors, Window
Room
12 :
Basement
Exercise
13.05
13.02
Hardwood Floor, Large Window, Pot Lights
No. of Pieces
Level
Washroom
1 :
2
Main
Washroom
2 :
3
Second
Washroom
3 :
5
Second
Washroom
4 :
5
Second
Washroom
5 :
4
Basement
Washroom
6 :
2
Main
Washroom
7 :
3
Second
Washroom
8 :
5
Second
Washroom
9 :
5
Second
Washroom
10 :
4
Basement
Washroom
11 :
2
Main
Washroom
12 :
3
Second
Washroom
13 :
5
Second
Washroom
14 :
5
Second
Washroom
15 :
4
Basement
Washroom
16 :
2
Main
Washroom
17 :
3
Second
Washroom
18 :
5
Second
Washroom
19 :
5
Second
Washroom
20 :
4
Basement
Washroom
21 :
2
Main
Washroom
22 :
3
Second
Washroom
23 :
5
Second
Washroom
24 :
5
Second
Washroom
25 :
4
Basement
Property Type:
Detached
Style:
2-Storey
Exterior:
Brick
Garage Type:
Built-In
(Parking/)Drive:
Private
Drive Parking Spaces:
3
Parking Type:
Private
Parking Type:
Private
Pool:
Inground
Other Structures:
Garden Shed
Approximatly Age:
6-15
Approximatly Square Footage:
3000-3500
Property Features:
Clear View
CAC Included:
N
Water Included:
N
Cabel TV Included:
N
Common Elements Included:
N
Heat Included:
N
Parking Included:
N
Condo Tax Included:
N
Building Insurance Included:
N
Fireplace/Stove:
Y
Heat Type:
Forced Air
Central Air Conditioning:
Central Air
Central Vac:
N
Laundry Level:
Syste
Ensuite Laundry:
F
Elevator Lift:
False
Sewers:
Sewer
Utilities-Cable:
A
Utilities-Hydro:
Y
Percent Down:
5
10
15
20
25
10
10
15
20
25
15
10
15
20
25
20
10
15
20
25
Down Payment
$199,975
$399,950
$599,925
$799,900
First Mortgage
$3,799,525
$3,599,550
$3,399,575
$3,199,600
CMHC/GE
$104,486.94
$71,991
$59,492.56
$0
Total Financing
$3,904,011.94
$3,671,541
$3,459,067.56
$3,199,600
Monthly P&I
$16,720.58
$15,724.93
$14,814.92
$13,703.64
Expenses
$0
$0
$0
$0
Total Payment
$16,720.58
$15,724.93
$14,814.92
$13,703.64
Income Required
$627,021.77
$589,684.7
$555,559.43
$513,886.45
This chart is for demonstration purposes only. Always consult a professional financial
advisor before making personal financial decisions.
Although the information displayed is believed to be accurate, no warranties or representations are made of any kind.
FOREST HILL REAL ESTATE INC.
Jump To:
--Please select an Item--
Description
General Details
Room & Interior
Exterior
Utilities
Walk Score
Street View
Map and Direction
Book Showing
Email Friend
View Slide Show
View All Photos >
Virtual Tour
Affordability Chart
Mortgage Calculator
Add To Compare List
Private Website
Print This Page
At a Glance:
Type:
Freehold - Detached
Area:
Toronto
Municipality:
Toronto C11
Neighbourhood:
Leaside
Style:
2-Storey
Lot Size:
x 133.66(Feet)
Approximate Age:
6-15
Tax:
$16,008.31
Maintenance Fee:
$0
Beds:
4+1
Baths:
5
Garage:
0
Fireplace:
Y
Air Conditioning:
Pool:
Inground
Locatin Map:
Listing added to compare list, click
here to view comparison
chart.
Inline HTML
Listing added to compare list,
click here to
view comparison chart.


