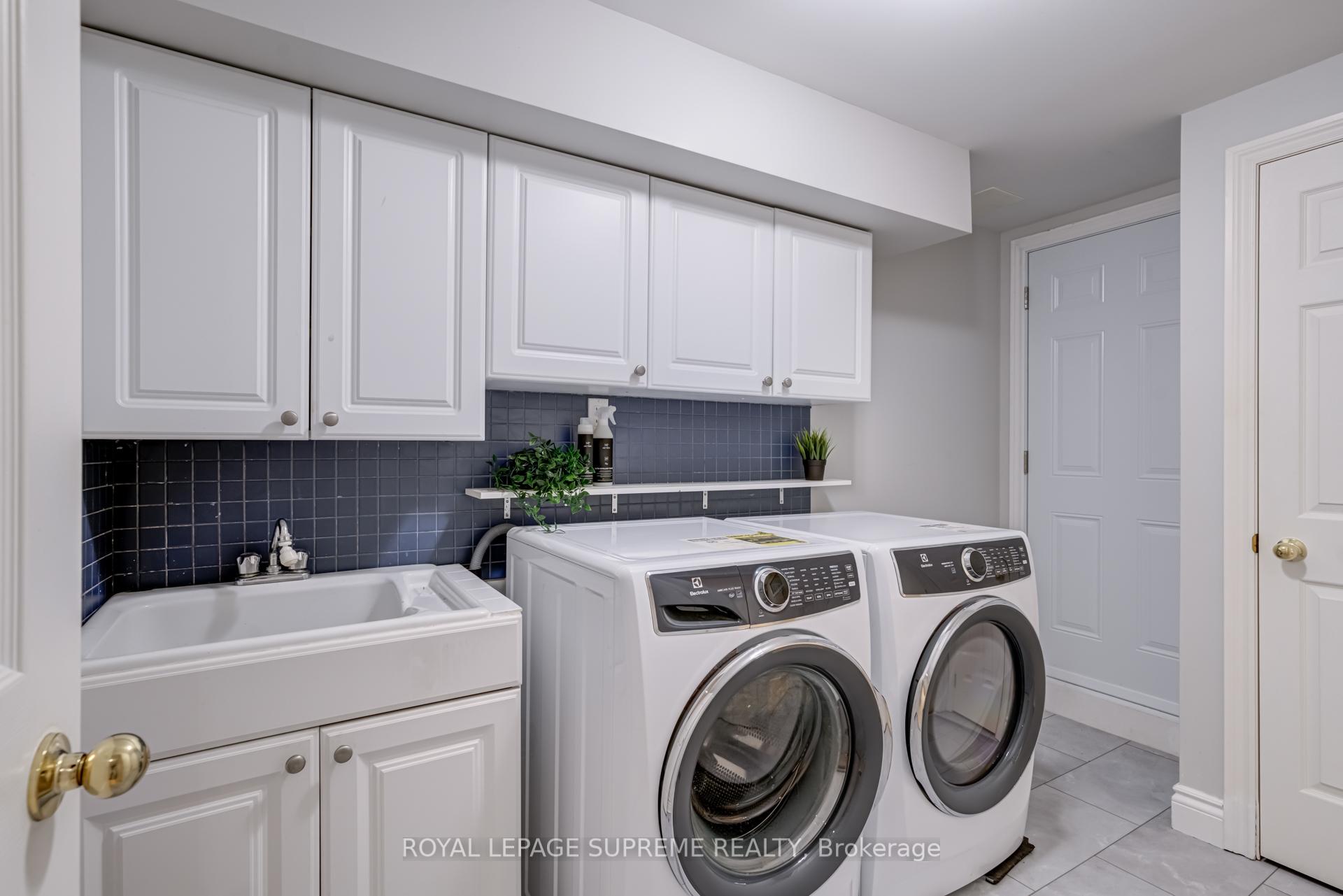Stuart McKerrow
stuart.mckerrow@gmail.com
Sutton Group - Associates Realty Inc. , Brokerage
Independently owned and operated.
358 Davenport Road, Toronto, Ontario M5R 1K6
Office: 416-966-0300 | Fax: 416-966-0080 | Cell: 416-856-6810
Hi! This plugin doesn't seem to work correctly on your browser/platform.
Price
$999,900
Taxes:
$5,708.02
Occupancy by:
Owner
Address:
197 Rankin Cres , Toronto, M6P 4H8, Toronto
Directions/Cross Streets:
Symington Ave and Bloor St W
Rooms:
6
Rooms +:
2
Bedrooms:
3
Bedrooms +:
0
Washrooms:
4
Family Room:
F
Basement:
Finished
Level/Floor
Room
Length(ft)
Width(ft)
Descriptions
Room
1 :
Main
Living Ro
12.40
12.96
Hardwood Floor, Combined w/Dining
Room
2 :
Main
Dining Ro
12.30
12.96
Hardwood Floor, Combined w/Living
Room
3 :
Main
Kitchen
13.78
12.96
Eat-in Kitchen, Ceramic Backsplash, W/O To Patio
Room
4 :
Second
Bedroom
13.97
12.96
Hardwood Floor, Double Closet
Room
5 :
Second
Bedroom
11.12
12.96
Hardwood Floor, Double Closet
Room
6 :
Third
Primary B
14.10
12.96
Crown Moulding, Hardwood Floor
Room
7 :
Basement
Recreatio
18.66
12.96
Laminate, Pot Lights
Room
8 :
Basement
Office
13.38
7.48
Laminate, Pot Lights
No. of Pieces
Level
Washroom
1 :
4
Second
Washroom
2 :
4
Third
Washroom
3 :
2
Main
Washroom
4 :
3
Basement
Washroom
5 :
0
Property Type:
Semi-Detached
Style:
3-Storey
Exterior:
Brick
Garage Type:
Detached
(Parking/)Drive:
Private
Drive Parking Spaces:
1
Parking Type:
Private
Parking Type:
Private
Pool:
None
Approximatly Square Footage:
1500-2000
Property Features:
Arts Centre
CAC Included:
N
Water Included:
N
Cabel TV Included:
N
Common Elements Included:
N
Heat Included:
N
Parking Included:
N
Condo Tax Included:
N
Building Insurance Included:
N
Fireplace/Stove:
N
Heat Type:
Forced Air
Central Air Conditioning:
Central Air
Central Vac:
Y
Laundry Level:
Syste
Ensuite Laundry:
F
Elevator Lift:
False
Sewers:
Sewer
Utilities-Hydro:
Y
Percent Down:
5
10
15
20
25
10
10
15
20
25
15
10
15
20
25
20
10
15
20
25
Down Payment
$
$
$
$
First Mortgage
$
$
$
$
CMHC/GE
$
$
$
$
Total Financing
$
$
$
$
Monthly P&I
$
$
$
$
Expenses
$
$
$
$
Total Payment
$
$
$
$
Income Required
$
$
$
$
This chart is for demonstration purposes only. Always consult a professional financial
advisor before making personal financial decisions.
Although the information displayed is believed to be accurate, no warranties or representations are made of any kind.
ROYAL LEPAGE SUPREME REALTY
Jump To:
--Please select an Item--
Description
General Details
Room & Interior
Exterior
Utilities
Walk Score
Street View
Map and Direction
Book Showing
Email Friend
View Slide Show
View All Photos >
Virtual Tour
Affordability Chart
Mortgage Calculator
Add To Compare List
Private Website
Print This Page
At a Glance:
Type:
Freehold - Semi-Detached
Area:
Toronto
Municipality:
Toronto W02
Neighbourhood:
Dovercourt-Wallace Emerson-Junction
Style:
3-Storey
Lot Size:
x 91.30(Feet)
Approximate Age:
Tax:
$5,708.02
Maintenance Fee:
$0
Beds:
3
Baths:
4
Garage:
0
Fireplace:
N
Air Conditioning:
Pool:
None
Locatin Map:
Listing added to compare list, click
here to view comparison
chart.
Inline HTML
Listing added to compare list,
click here to
view comparison chart.
Listing added to your favorite list


