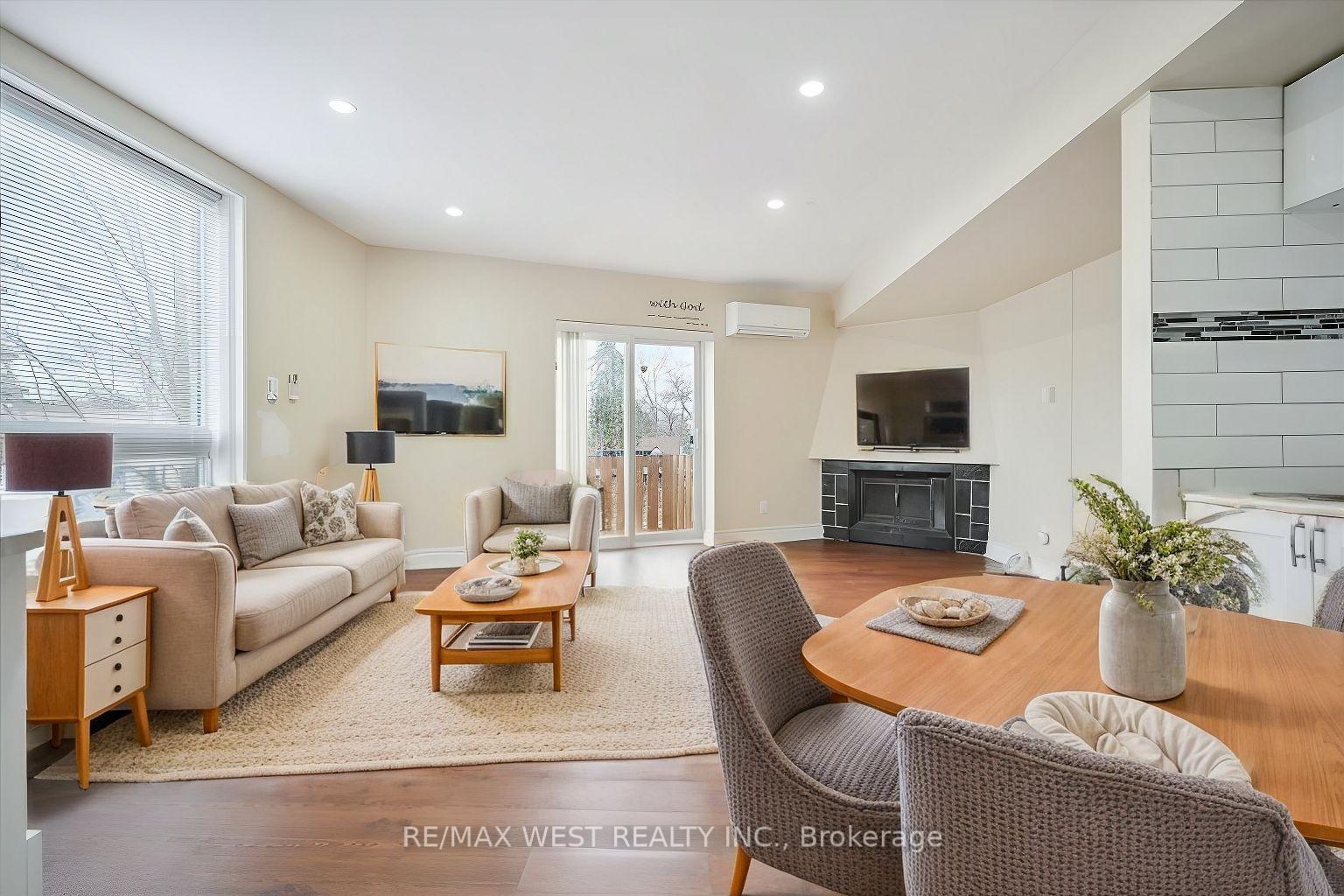Stuart McKerrow
stuart.mckerrow@gmail.com
Sutton Group - Associates Realty Inc. , Brokerage
Independently owned and operated.
358 Davenport Road, Toronto, Ontario M5R 1K6
Office: 416-966-0300 | Fax: 416-966-0080 | Cell: 416-856-6810
Hi! This plugin doesn't seem to work correctly on your browser/platform.
Price
$2,000,000
Taxes:
$7,246
Assessment Year:
2024
Occupancy by:
Owner+T
Address:
1408 Kingston Road , Toronto, M1N 1R3, Toronto
Directions/Cross Streets:
Warden & Kingston Rd
Rooms:
28
Bedrooms:
13
Bedrooms +:
0
Washrooms:
9
Family Room:
F
Basement:
Separate Ent
No. of Pieces
Level
Washroom
1 :
3
Second
Washroom
2 :
3
Ground
Washroom
3 :
2
Ground
Washroom
4 :
3
Basement
Washroom
5 :
0
Washroom
6 :
3
Second
Washroom
7 :
3
Ground
Washroom
8 :
2
Ground
Washroom
9 :
3
Basement
Washroom
10 :
0
Property Type:
Multiplex
Style:
2-Storey
Exterior:
Brick
Garage Type:
None
(Parking/)Drive:
Private, R
Drive Parking Spaces:
3
Parking Type:
Private, R
Parking Type:
Private
Parking Type:
Right Of W
Pool:
None
Approximatly Square Footage:
5000 +
CAC Included:
N
Water Included:
N
Cabel TV Included:
N
Common Elements Included:
N
Heat Included:
N
Parking Included:
N
Condo Tax Included:
N
Building Insurance Included:
N
Fireplace/Stove:
N
Heat Type:
Forced Air
Central Air Conditioning:
Central Air
Central Vac:
N
Laundry Level:
Syste
Ensuite Laundry:
F
Sewers:
Sewer
Percent Down:
5
10
15
20
25
10
10
15
20
25
15
10
15
20
25
20
10
15
20
25
Down Payment
$
$
$
$
First Mortgage
$
$
$
$
CMHC/GE
$
$
$
$
Total Financing
$
$
$
$
Monthly P&I
$
$
$
$
Expenses
$
$
$
$
Total Payment
$
$
$
$
Income Required
$
$
$
$
This chart is for demonstration purposes only. Always consult a professional financial
advisor before making personal financial decisions.
Although the information displayed is believed to be accurate, no warranties or representations are made of any kind.
RE/MAX WEST REALTY INC.
Jump To:
--Please select an Item--
Description
General Details
Room & Interior
Exterior
Utilities
Walk Score
Street View
Map and Direction
Book Showing
Email Friend
View Slide Show
View All Photos >
Affordability Chart
Mortgage Calculator
Add To Compare List
Private Website
Print This Page
At a Glance:
Type:
Freehold - Multiplex
Area:
Toronto
Municipality:
Toronto E06
Neighbourhood:
Birchcliffe-Cliffside
Style:
2-Storey
Lot Size:
x 110.32(Feet)
Approximate Age:
Tax:
$7,246
Maintenance Fee:
$0
Beds:
13
Baths:
9
Garage:
0
Fireplace:
N
Air Conditioning:
Pool:
None
Locatin Map:
Listing added to compare list, click
here to view comparison
chart.
Inline HTML
Listing added to compare list,
click here to
view comparison chart.
Listing added to your favorite list


