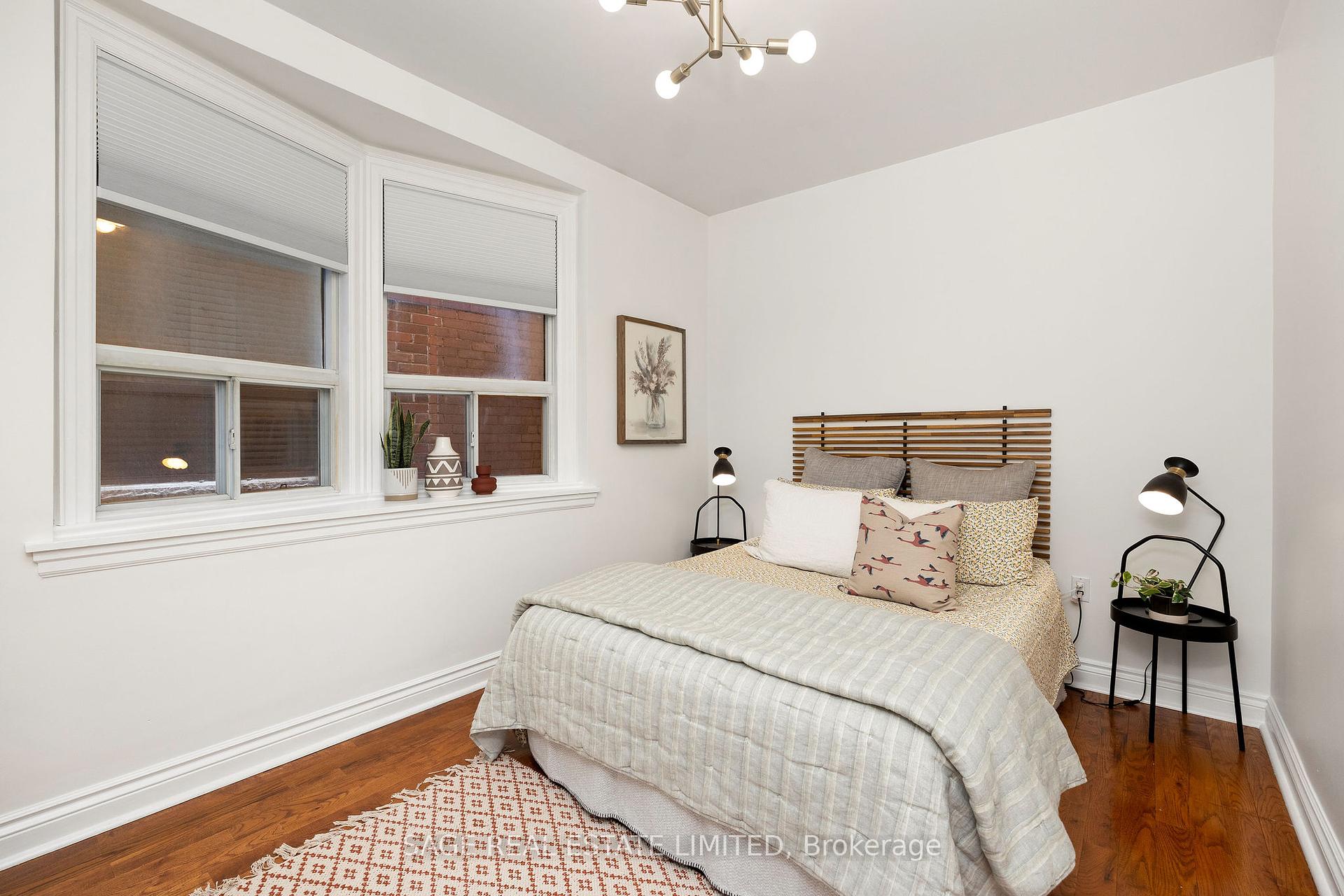Hi! This plugin doesn't seem to work correctly on your browser/platform.
Price
$999,000
Taxes:
$5,121
Assessment Year:
2024
Occupancy by:
Owner
Address:
271 Perth Aven , Toronto, M6P 3X9, Toronto
Directions/Cross Streets:
North of Wallace
Rooms:
4
Rooms +:
2
Bedrooms:
4
Bedrooms +:
1
Washrooms:
2
Family Room:
T
Basement:
Finished wit
Level/Floor
Room
Length(ft)
Width(ft)
Descriptions
Room
1 :
Main
Living Ro
10.63
15.55
Hardwood Floor, Fireplace, Large Window
Room
2 :
Main
Kitchen
15.12
10.53
W/O To Yard, Tile Floor, Modern Kitchen
Room
3 :
Main
Bedroom
9.12
12.10
Hardwood Floor, Large Window, Closet
Room
4 :
Main
Bedroom 2
8.46
12.27
Hardwood Floor, Large Window
Room
5 :
Basement
Bedroom 3
13.94
22.76
Laminate, Window, Closet
Room
6 :
Basement
Family Ro
9.81
11.97
Laminate, Closet, Pot Lights
Room
7 :
Second
Living Ro
15.12
11.55
Bay Window, Closet, Vinyl Floor
Room
8 :
Second
Kitchen
15.12
9.25
Eat-in Kitchen, Large Window, Vinyl Floor
Room
9 :
Second
Bedroom
10.07
10.69
Window, Closet, Vinyl Floor
Room
10 :
Second
Bedroom 2
8.46
12.23
Window, Wall Sconce Lighting, Vinyl Floor
No. of Pieces
Level
Washroom
1 :
3
Basement
Washroom
2 :
4
Second
Washroom
3 :
0
Washroom
4 :
0
Washroom
5 :
0
Washroom
6 :
3
Basement
Washroom
7 :
4
Second
Washroom
8 :
0
Washroom
9 :
0
Washroom
10 :
0
Property Type:
Semi-Detached
Style:
2-Storey
Exterior:
Brick
Garage Type:
Detached
Drive Parking Spaces:
0
Pool:
None
Approximatly Square Footage:
1100-1500
CAC Included:
N
Water Included:
N
Cabel TV Included:
N
Common Elements Included:
N
Heat Included:
N
Parking Included:
N
Condo Tax Included:
N
Building Insurance Included:
N
Fireplace/Stove:
Y
Heat Type:
Forced Air
Central Air Conditioning:
Central Air
Central Vac:
N
Laundry Level:
Syste
Ensuite Laundry:
F
Sewers:
Sewer
Percent Down:
5
10
15
20
25
10
10
15
20
25
15
10
15
20
25
20
10
15
20
25
Down Payment
$49,950
$99,900
$149,850
$199,800
First Mortgage
$949,050
$899,100
$849,150
$799,200
CMHC/GE
$26,098.88
$17,982
$14,860.13
$0
Total Financing
$975,148.88
$917,082
$864,010.13
$799,200
Monthly P&I
$4,176.49
$3,927.79
$3,700.49
$3,422.91
Expenses
$0
$0
$0
$0
Total Payment
$4,176.49
$3,927.79
$3,700.49
$3,422.91
Income Required
$156,618.26
$147,292.17
$138,768.31
$128,359.19
This chart is for demonstration purposes only. Always consult a professional financial
advisor before making personal financial decisions.
Although the information displayed is believed to be accurate, no warranties or representations are made of any kind.
SAGE REAL ESTATE LIMITED
Jump To:
--Please select an Item--
Description
General Details
Room & Interior
Exterior
Utilities
Walk Score
Street View
Map and Direction
Book Showing
Email Friend
View Slide Show
View All Photos >
Virtual Tour
Affordability Chart
Mortgage Calculator
Add To Compare List
Private Website
Print This Page
At a Glance:
Type:
Freehold - Semi-Detached
Area:
Toronto
Municipality:
Toronto W02
Neighbourhood:
Dovercourt-Wallace Emerson-Junction
Style:
2-Storey
Lot Size:
x 125.00(Feet)
Approximate Age:
Tax:
$5,121
Maintenance Fee:
$0
Beds:
4+1
Baths:
2
Garage:
0
Fireplace:
Y
Air Conditioning:
Pool:
None
Locatin Map:
Listing added to compare list, click
here to view comparison
chart.
Inline HTML
Listing added to compare list,
click here to
view comparison chart.


