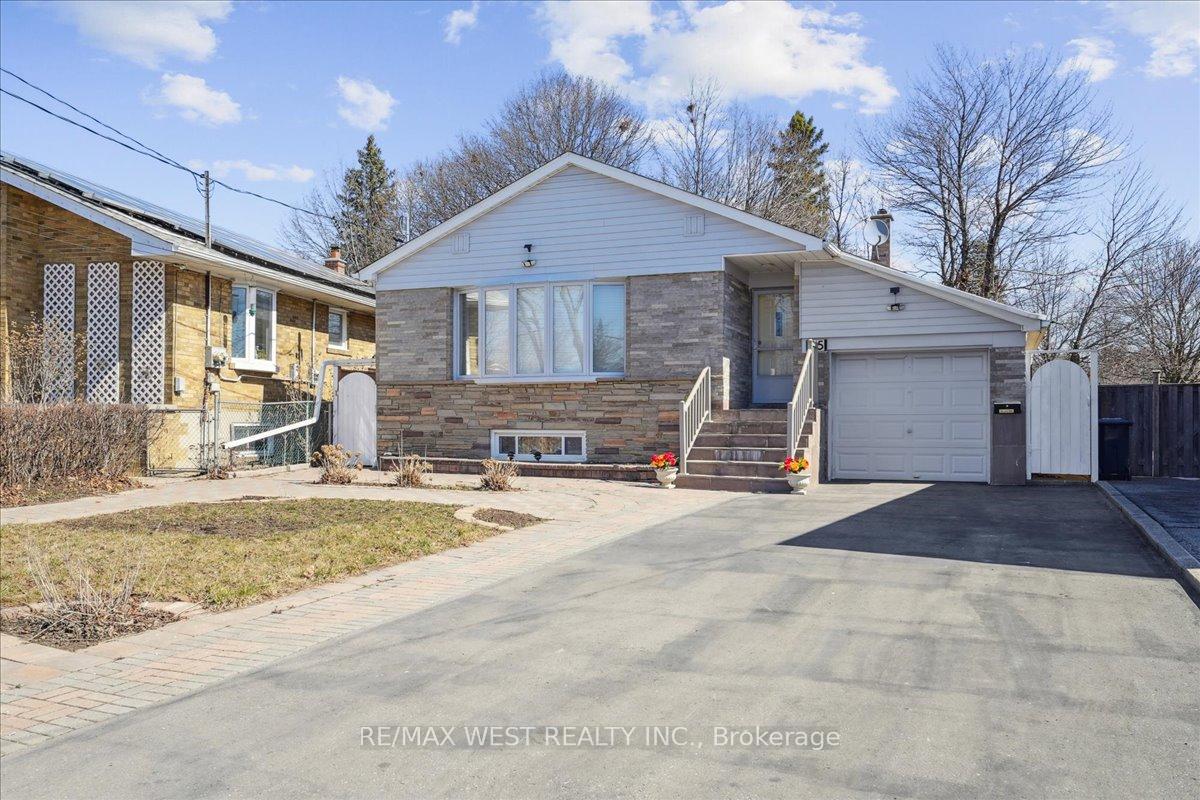Stuart McKerrow
stuart.mckerrow@gmail.com
Sutton Group - Associates Realty Inc. , Brokerage
Independently owned and operated.
358 Davenport Road, Toronto, Ontario M5R 1K6
Office: 416-966-0300 | Fax: 416-966-0080 | Cell: 416-856-6810
Hi! This plugin doesn't seem to work correctly on your browser/platform.
Price
$1,100,000
Taxes:
$4,177
Assessment Year:
2025
Occupancy by:
Tenant
Address:
65 Montvale Driv , Toronto, M1M 3E5, Toronto
Directions/Cross Streets:
St Clair Ave/ Midland Ave
Rooms:
7
Rooms +:
4
Bedrooms:
3
Bedrooms +:
4
Washrooms:
4
Family Room:
F
Basement:
Full
Level/Floor
Room
Length(ft)
Width(ft)
Descriptions
Room
1 :
Main
Living Ro
11.48
14.60
Room
2 :
Main
Dining Ro
15.02
9.94
Room
3 :
Main
Kitchen
15.28
9.87
Room
4 :
Main
Primary B
11.45
14.14
Room
5 :
Main
Bedroom 2
13.05
11.09
Room
6 :
Main
Bedroom 3
11.45
8.95
Room
7 :
Basement
Kitchen
11.87
10.00
Room
8 :
Basement
Bedroom 4
11.78
14.04
Room
9 :
Basement
Bedroom 5
9.48
7.48
Room
10 :
Basement
Bedroom
10.99
8.50
Room
11 :
Basement
Bedroom
9.09
9.09
No. of Pieces
Level
Washroom
1 :
4
Main
Washroom
2 :
2
Main
Washroom
3 :
4
Basement
Washroom
4 :
3
Basement
Washroom
5 :
0
Washroom
6 :
4
Main
Washroom
7 :
2
Main
Washroom
8 :
4
Basement
Washroom
9 :
3
Basement
Washroom
10 :
0
Property Type:
Detached
Style:
Bungalow
Exterior:
Brick
Garage Type:
Attached
Drive Parking Spaces:
4
Pool:
None
CAC Included:
N
Water Included:
N
Cabel TV Included:
N
Common Elements Included:
N
Heat Included:
N
Parking Included:
N
Condo Tax Included:
N
Building Insurance Included:
N
Fireplace/Stove:
N
Heat Type:
Forced Air
Central Air Conditioning:
Central Air
Central Vac:
N
Laundry Level:
Syste
Ensuite Laundry:
F
Sewers:
Sewer
Percent Down:
5
10
15
20
25
10
10
15
20
25
15
10
15
20
25
20
10
15
20
25
Down Payment
$
$
$
$
First Mortgage
$
$
$
$
CMHC/GE
$
$
$
$
Total Financing
$
$
$
$
Monthly P&I
$
$
$
$
Expenses
$
$
$
$
Total Payment
$
$
$
$
Income Required
$
$
$
$
This chart is for demonstration purposes only. Always consult a professional financial
advisor before making personal financial decisions.
Although the information displayed is believed to be accurate, no warranties or representations are made of any kind.
RE/MAX WEST REALTY INC.
Jump To:
--Please select an Item--
Description
General Details
Room & Interior
Exterior
Utilities
Walk Score
Street View
Map and Direction
Book Showing
Email Friend
View Slide Show
View All Photos >
Affordability Chart
Mortgage Calculator
Add To Compare List
Private Website
Print This Page
At a Glance:
Type:
Freehold - Detached
Area:
Toronto
Municipality:
Toronto E08
Neighbourhood:
Cliffcrest
Style:
Bungalow
Lot Size:
x 111.75(Feet)
Approximate Age:
Tax:
$4,177
Maintenance Fee:
$0
Beds:
3+4
Baths:
4
Garage:
0
Fireplace:
N
Air Conditioning:
Pool:
None
Locatin Map:
Listing added to compare list, click
here to view comparison
chart.
Inline HTML
Listing added to compare list,
click here to
view comparison chart.
Listing added to your favorite list


