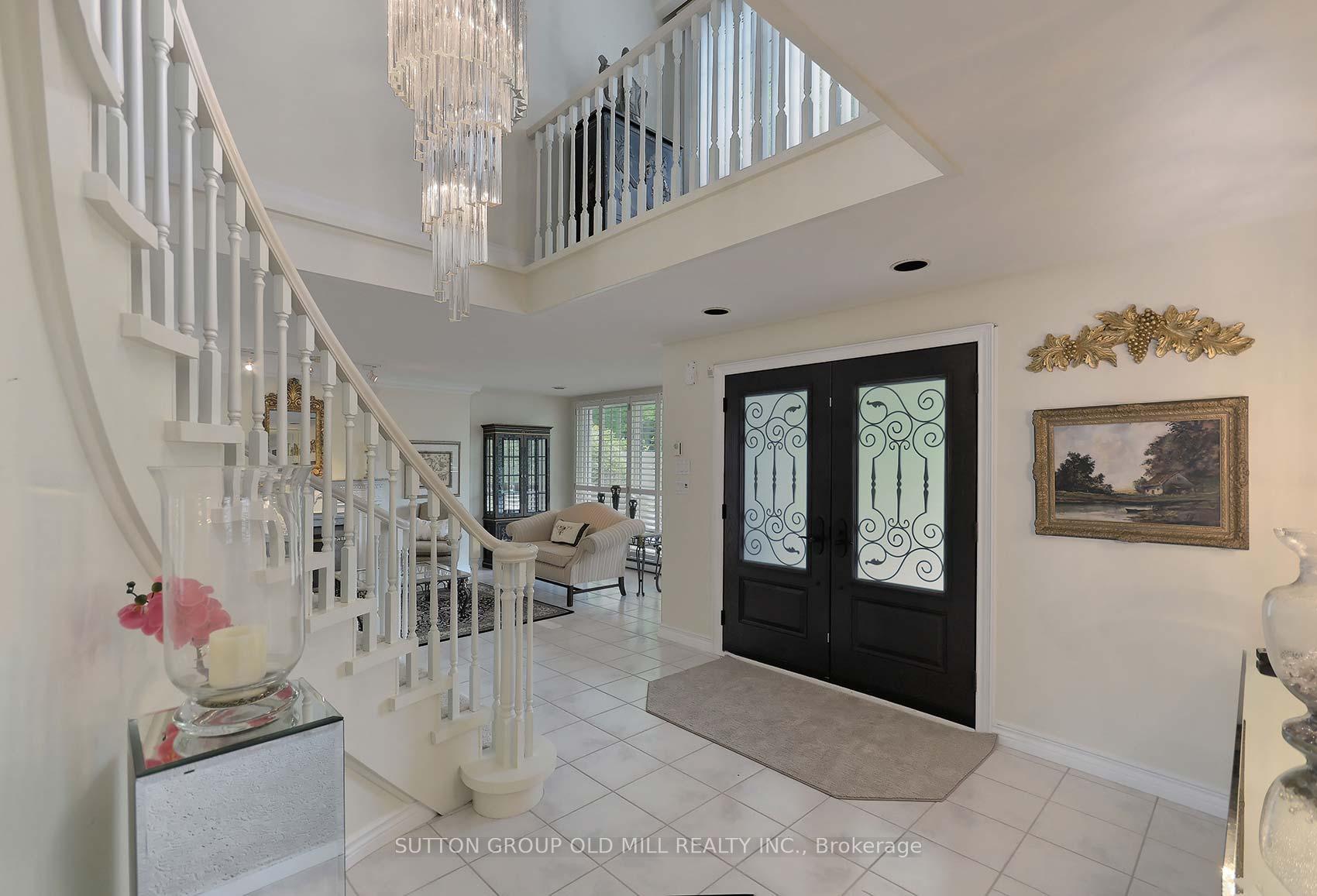Stuart McKerrow
stuart.mckerrow@gmail.com
Sutton Group - Associates Realty Inc. , Brokerage
Independently owned and operated.
358 Davenport Road, Toronto, Ontario M5R 1K6
Office: 416-966-0300 | Fax: 416-966-0080 | Cell: 416-856-6810
Hi! This plugin doesn't seem to work correctly on your browser/platform.
Price
$2,000,000
Taxes:
$6,966.92
Occupancy by:
Owner
Address:
175 Bathgate Driv , Toronto, M1C 1T4, Toronto
Directions/Cross Streets:
Meadowvale Rd & Lawson Rd
Rooms:
11
Rooms +:
2
Bedrooms:
4
Bedrooms +:
0
Washrooms:
4
Family Room:
F
Basement:
Finished wit
Level/Floor
Room
Length(ft)
Width(ft)
Descriptions
Room
1 :
Main
Foyer
14.99
12.63
Tile Floor, Closet, Circular Stairs
Room
2 :
Main
Living Ro
17.61
16.43
Broadloom, W/O To Balcony, California Shutters
Room
3 :
Main
Dining Ro
15.06
13.38
Hardwood Floor, Window, California Shutters
Room
4 :
Main
Kitchen
27.88
14.79
Centre Island, Granite Counters, W/O To Patio
Room
5 :
Main
Solarium
26.99
15.19
Gas Fireplace, W/O To Pool, Combined w/Kitchen
Room
6 :
Main
Laundry
10.00
7.02
Side Door, Closet, Tile Floor
Room
7 :
Second
Primary B
18.93
12.92
3 Pc Ensuite, Broadloom, Walk-In Closet(s)
Room
8 :
Second
Bedroom 2
11.02
9.74
Broadloom, Closet, Window
Room
9 :
Second
Bedroom 3
15.02
10.23
Closet, Window, Broadloom
Room
10 :
Second
Bedroom 4
14.99
10.30
Window, Broadloom, Closet
Room
11 :
Second
Sitting
19.58
14.92
Broadloom, Circular Stairs, Window
No. of Pieces
Level
Washroom
1 :
3
Main
Washroom
2 :
3
Second
Washroom
3 :
4
Second
Washroom
4 :
3
Basement
Washroom
5 :
0
Property Type:
Detached
Style:
2-Storey
Exterior:
Brick
Garage Type:
Built-In
(Parking/)Drive:
Private
Drive Parking Spaces:
10
Parking Type:
Private
Parking Type:
Private
Pool:
Inground
Other Structures:
Garden Shed
Property Features:
Park
CAC Included:
N
Water Included:
N
Cabel TV Included:
N
Common Elements Included:
N
Heat Included:
N
Parking Included:
N
Condo Tax Included:
N
Building Insurance Included:
N
Fireplace/Stove:
Y
Heat Type:
Forced Air
Central Air Conditioning:
Central Air
Central Vac:
N
Laundry Level:
Syste
Ensuite Laundry:
F
Sewers:
Sewer
Percent Down:
5
10
15
20
25
10
10
15
20
25
15
10
15
20
25
20
10
15
20
25
Down Payment
$
$
$
$
First Mortgage
$
$
$
$
CMHC/GE
$
$
$
$
Total Financing
$
$
$
$
Monthly P&I
$
$
$
$
Expenses
$
$
$
$
Total Payment
$
$
$
$
Income Required
$
$
$
$
This chart is for demonstration purposes only. Always consult a professional financial
advisor before making personal financial decisions.
Although the information displayed is believed to be accurate, no warranties or representations are made of any kind.
SUTTON GROUP OLD MILL REALTY INC.
Jump To:
--Please select an Item--
Description
General Details
Room & Interior
Exterior
Utilities
Walk Score
Street View
Map and Direction
Book Showing
Email Friend
View Slide Show
View All Photos >
Virtual Tour
Affordability Chart
Mortgage Calculator
Add To Compare List
Private Website
Print This Page
At a Glance:
Type:
Freehold - Detached
Area:
Toronto
Municipality:
Toronto E10
Neighbourhood:
Centennial Scarborough
Style:
2-Storey
Lot Size:
x 109.00(Feet)
Approximate Age:
Tax:
$6,966.92
Maintenance Fee:
$0
Beds:
4
Baths:
4
Garage:
0
Fireplace:
Y
Air Conditioning:
Pool:
Inground
Locatin Map:
Listing added to compare list, click
here to view comparison
chart.
Inline HTML
Listing added to compare list,
click here to
view comparison chart.
Listing added to your favorite list


