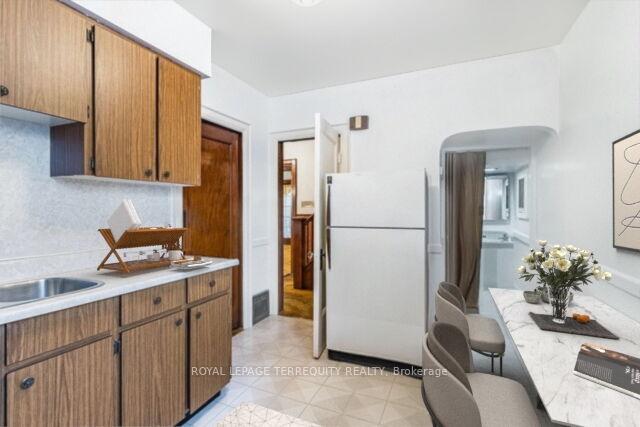Hi! This plugin doesn't seem to work correctly on your browser/platform.
Price
$1,749,000
Taxes:
$7,954.02
Assessment Year:
2024
Occupancy by:
Owner
Address:
86 Durie Stre , Toronto, M6S 3E8, Toronto
Directions/Cross Streets:
Durie south of Bloor/Corner of Mayfield
Rooms:
8
Bedrooms:
4
Bedrooms +:
0
Washrooms:
3
Family Room:
F
Basement:
Partially Fi
Level/Floor
Room
Length(ft)
Width(ft)
Descriptions
Room
1 :
Main
Living Ro
22.86
11.84
Broadloom, Hardwood Floor, French Doors
Room
2 :
Main
Dining Ro
13.58
11.84
Separate Room, Broadloom
Room
3 :
Main
Sunroom
10.27
7.02
Hardwood Floor
Room
4 :
Main
Kitchen
11.84
9.15
Eat-in Kitchen, Window, 2 Pc Bath
Room
5 :
Second
Primary B
11.91
10.36
Closet, Hardwood Floor
Room
6 :
Second
Bedroom 2
11.74
10.33
Hardwood Floor, Closet
Room
7 :
Second
Bedroom 3
11.91
10.46
Closet, Hardwood Floor, Fireplace
Room
8 :
Second
Bedroom 4
11.74
10.40
Hardwood Floor, Closet
Room
9 :
Lower
Recreatio
17.45
10.17
Broadloom, Panelled, Above Grade Window
Room
10 :
Lower
Laundry
21.65
17.74
Concrete Floor, Above Grade Window
Room
11 :
Lower
Utility R
11.48
8.40
Concrete Floor, Separate Room
No. of Pieces
Level
Washroom
1 :
4
Second
Washroom
2 :
2
Main
Washroom
3 :
1
Lower
Washroom
4 :
0
Washroom
5 :
0
Property Type:
Detached
Style:
2-Storey
Exterior:
Brick
Garage Type:
Attached
(Parking/)Drive:
Private
Drive Parking Spaces:
1
Parking Type:
Private
Parking Type:
Private
Pool:
None
Other Structures:
None
Approximatly Age:
51-99
Approximatly Square Footage:
1500-2000
Property Features:
Fenced Yard
CAC Included:
N
Water Included:
N
Cabel TV Included:
N
Common Elements Included:
N
Heat Included:
N
Parking Included:
N
Condo Tax Included:
N
Building Insurance Included:
N
Fireplace/Stove:
N
Heat Type:
Forced Air
Central Air Conditioning:
None
Central Vac:
N
Laundry Level:
Syste
Ensuite Laundry:
F
Sewers:
Sewer
Utilities-Cable:
A
Utilities-Hydro:
A
Percent Down:
5
10
15
20
25
10
10
15
20
25
15
10
15
20
25
20
10
15
20
25
Down Payment
$87,450
$174,900
$262,350
$349,800
First Mortgage
$1,661,550
$1,574,100
$1,486,650
$1,399,200
CMHC/GE
$45,692.63
$31,482
$26,016.38
$0
Total Financing
$1,707,242.63
$1,605,582
$1,512,666.38
$1,399,200
Monthly P&I
$7,311.99
$6,876.58
$6,478.63
$5,992.67
Expenses
$0
$0
$0
$0
Total Payment
$7,311.99
$6,876.58
$6,478.63
$5,992.67
Income Required
$274,199.54
$257,871.87
$242,948.73
$224,724.94
This chart is for demonstration purposes only. Always consult a professional financial
advisor before making personal financial decisions.
Although the information displayed is believed to be accurate, no warranties or representations are made of any kind.
ROYAL LEPAGE TERREQUITY REALTY
Jump To:
--Please select an Item--
Description
General Details
Room & Interior
Exterior
Utilities
Walk Score
Street View
Map and Direction
Book Showing
Email Friend
View Slide Show
View All Photos >
Virtual Tour
Affordability Chart
Mortgage Calculator
Add To Compare List
Private Website
Print This Page
At a Glance:
Type:
Freehold - Detached
Area:
Toronto
Municipality:
Toronto W01
Neighbourhood:
High Park-Swansea
Style:
2-Storey
Lot Size:
x 91.83(Feet)
Approximate Age:
51-99
Tax:
$7,954.02
Maintenance Fee:
$0
Beds:
4
Baths:
3
Garage:
0
Fireplace:
N
Air Conditioning:
Pool:
None
Locatin Map:
Listing added to compare list, click
here to view comparison
chart.
Inline HTML
Listing added to compare list,
click here to
view comparison chart.


