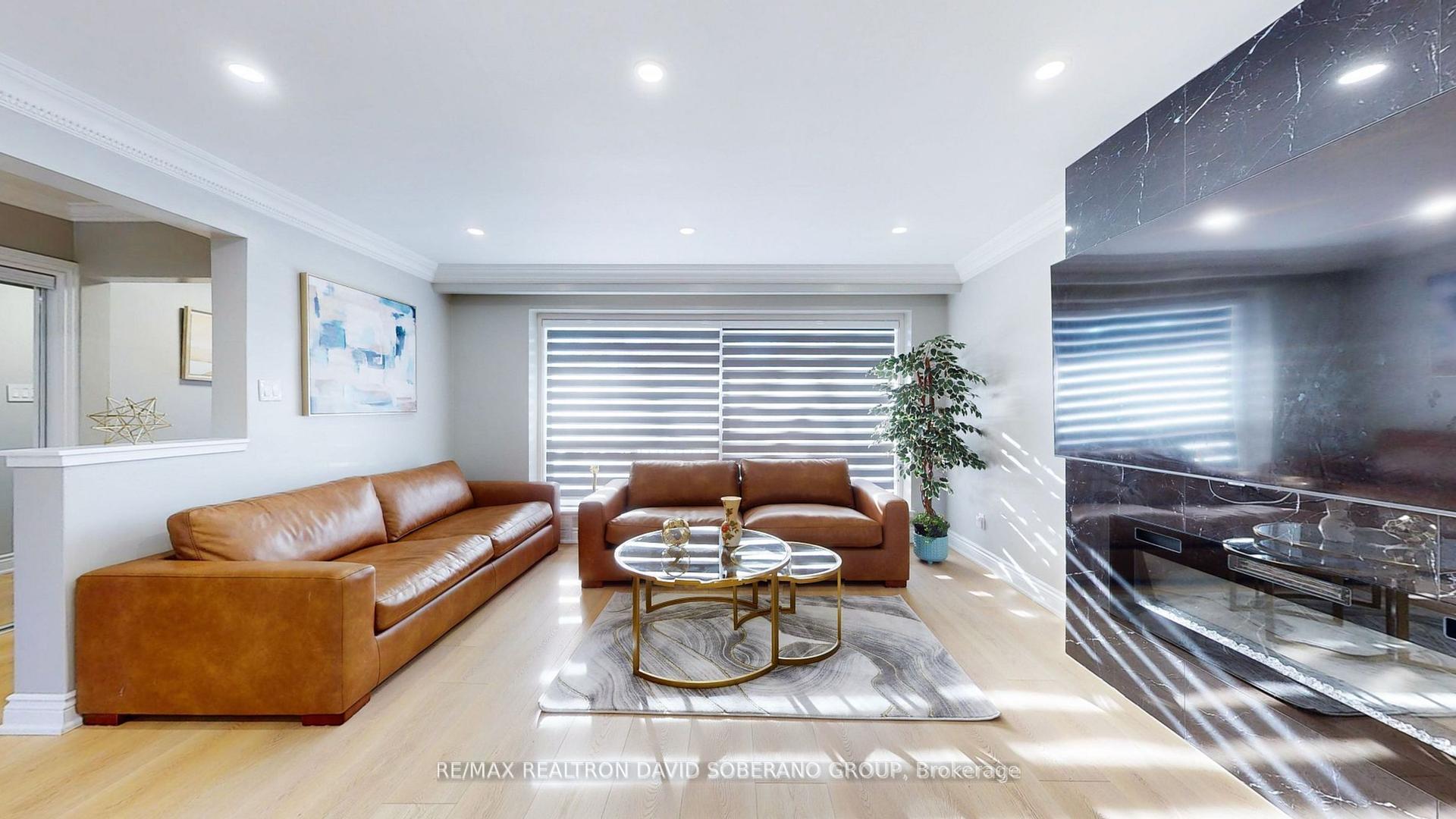Hi! This plugin doesn't seem to work correctly on your browser/platform.
Price
$1,599,900
Taxes:
$5,436
Address:
134 Hove St , Toronto, M3H 4Z7, Ontario
Lot Size:
52.07
x
115.09
(Feet )
Directions/Cross Streets:
Bathurst and Sheppard
Rooms:
8
Rooms +:
2
Bedrooms:
5
Bedrooms +:
1
Washrooms:
3
Kitchens:
1
Kitchens +:
1
Family Room:
Y
Basement:
Finished
Level/Floor
Room
Length(ft)
Width(ft)
Descriptions
Room
1 :
Main
Family
14.33
14.50
Vinyl Floor, Combined W/Dining, Pot Lights
Room
2 :
Main
Dining
11.28
10.23
Vinyl Floor, Combined W/Living, Window
Room
3 :
Ground
4th Br
19.58
9.71
Porcelain Floor, Stainless Steel Appl, Walk-Out
Room
4 :
2nd
Prim Bdrm
13.48
15.02
Vinyl Floor, Closet, Pot Lights
Room
5 :
2nd
2nd Br
14.10
9.68
Vinyl Floor, Closet, Pot Lights
Room
6 :
2nd
3rd Br
14.20
9.74
Vinyl Floor, Closet, Pot Lights
Room
7 :
Main
Living
9.51
12.37
Vinyl Floor, 3 Pc Ensuite, Pot Lights
Room
8 :
Main
5th Br
10.82
10.00
Vinyl Floor, Closet, Window
Room
9 :
Bsmt
Kitchen
13.64
12.69
Window, Breakfast Area
Room
10 :
Bsmt
Br
10.00
14.07
Vinyl Floor, Pot Lights, Window
No. of Pieces
Level
Washroom
1 :
4
Upper
Washroom
2 :
3
Ground
Washroom
3 :
4
Bsmt
Property Type:
Detached
Style:
Sidesplit 4
Exterior:
Brick
Garage Type:
Attached
(Parking/)Drive:
Private
Drive Parking Spaces:
4
Pool:
None
Property Features:
Fenced Yard
Fireplace/Stove:
Y
Heat Source:
Gas
Heat Type:
Forced Air
Central Air Conditioning:
Central Air
Central Vac:
N
Sewers:
Sewers
Water:
Municipal
Percent Down:
5
10
15
20
25
10
10
15
20
25
15
10
15
20
25
20
10
15
20
25
Down Payment
$79,995
$159,990
$239,985
$319,980
First Mortgage
$1,519,905
$1,439,910
$1,359,915
$1,279,920
CMHC/GE
$41,797.39
$28,798.2
$23,798.51
$0
Total Financing
$1,561,702.39
$1,468,708.2
$1,383,713.51
$1,279,920
Monthly P&I
$6,688.65
$6,290.36
$5,926.34
$5,481.8
Expenses
$0
$0
$0
$0
Total Payment
$6,688.65
$6,290.36
$5,926.34
$5,481.8
Income Required
$250,824.38
$235,888.63
$222,237.66
$205,567.43
This chart is for demonstration purposes only. Always consult a professional financial
advisor before making personal financial decisions.
Although the information displayed is believed to be accurate, no warranties or representations are made of any kind.
RE/MAX REALTRON DAVID SOBERANO GROUP
Jump To:
--Please select an Item--
Description
General Details
Room & Interior
Exterior
Utilities
Walk Score
Street View
Map and Direction
Book Showing
Email Friend
View Slide Show
View All Photos >
Affordability Chart
Mortgage Calculator
Add To Compare List
Private Website
Print This Page
At a Glance:
Type:
Freehold - Detached
Area:
Toronto
Municipality:
Toronto
Neighbourhood:
Bathurst Manor
Style:
Sidesplit 4
Lot Size:
52.07 x 115.09(Feet)
Approximate Age:
Tax:
$5,436
Maintenance Fee:
$0
Beds:
5+1
Baths:
3
Garage:
0
Fireplace:
Y
Air Conditioning:
Pool:
None
Locatin Map:
Listing added to compare list, click
here to view comparison
chart.
Inline HTML
Listing added to compare list,
click here to
view comparison chart.


