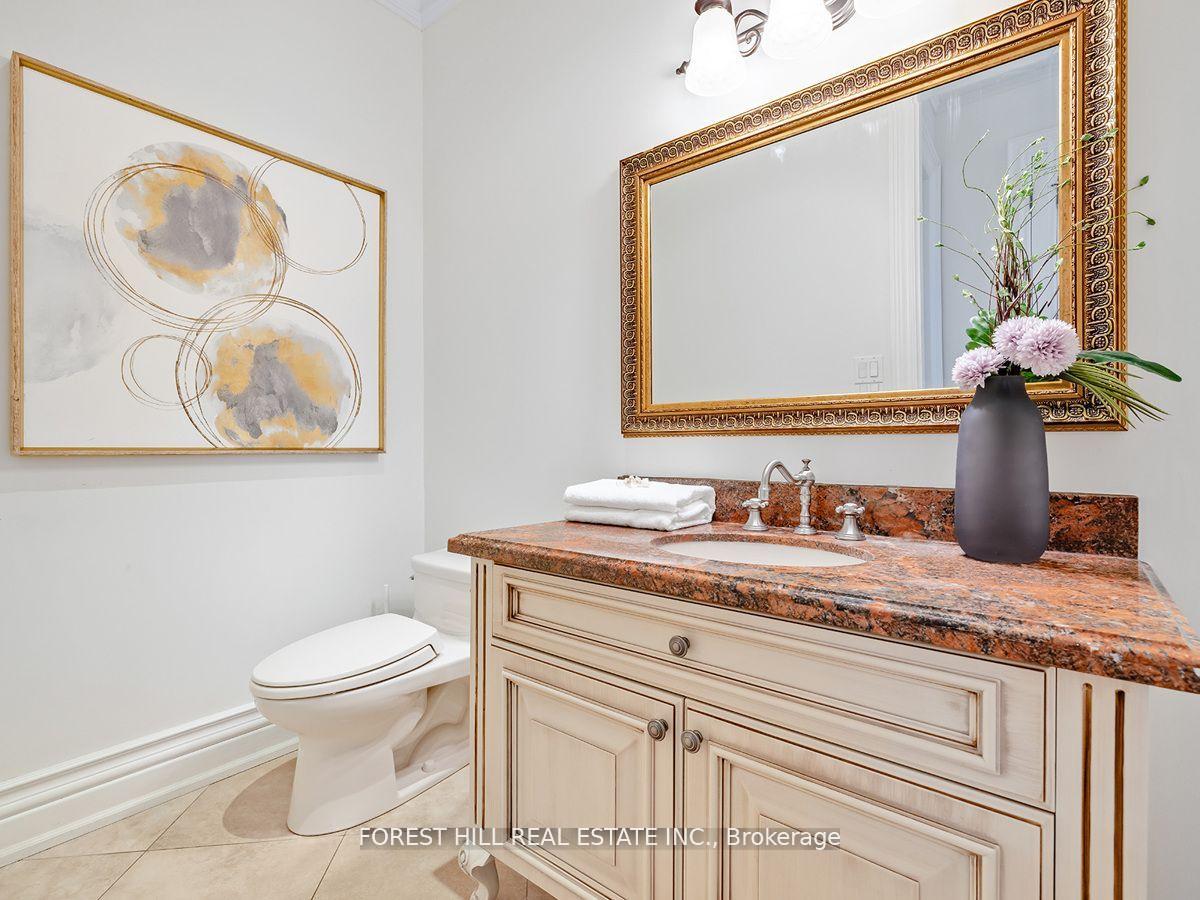Hi! This plugin doesn't seem to work correctly on your browser/platform.
Price
$3,388,000
Taxes:
$17,531.73
Address:
130 Mckee Ave , Toronto, M2N 4C4, Ontario
Lot Size:
50
x
127
(Feet )
Directions/Cross Streets:
W.Willowdale Ave/N.Finch Ave
Rooms:
10
Rooms +:
3
Bedrooms:
5
Bedrooms +:
2
Washrooms:
6
Kitchens:
1
Kitchens +:
1
Family Room:
Y
Basement:
Fin W/O
Level/Floor
Room
Length(ft)
Width(ft)
Descriptions
Room
1 :
Main
Living
15.91
12.46
Gas Fireplace, Hardwood Floor, Combined W/Dining
Room
2 :
Main
Dining
13.94
12.46
Hardwood Floor, Moulded Ceiling, Combined W/Living
Room
3 :
Main
Kitchen
14.43
11.81
B/I Appliances, Centre Island, Eat-In Kitchen
Room
4 :
Main
Family
22.96
14.40
Gas Fireplace, Hardwood Floor, B/I Vanity
Room
5 :
Main
Library
11.97
8.59
B/I Bookcase, Hardwood Floor, Window
Room
6 :
2nd
Prim Bdrm
20.86
13.84
6 Pc Ensuite, Hardwood Floor, W/I Closet
Room
7 :
2nd
2nd Br
15.38
13.51
Semi Ensuite, Hardwood Floor, Closet
Room
8 :
2nd
3rd Br
11.68
11.25
Semi Ensuite, Hardwood Floor, Window
Room
9 :
2nd
4th Br
17.32
16.99
Semi Ensuite, Hardwood Floor, Closet
Room
10 :
2nd
5th Br
18.37
15.38
4 Pc Ensuite, Hardwood Floor, Closet
Room
11 :
Bsmt
Rec
22.96
11.94
W/O To Yard, Combined W/Kitchen, Pot Lights
Room
12 :
Bsmt
Kitchen
12.99
11.48
Combined W/Rec, Open Concept
No. of Pieces
Level
Washroom
1 :
6
2nd
Washroom
2 :
4
2nd
Washroom
3 :
5
2nd
Washroom
4 :
2
Main
Washroom
5 :
4
Bsmt
Property Type:
Detached
Style:
2-Storey
Exterior:
Stucco/Plaster
Garage Type:
Attached
(Parking/)Drive:
Private
Drive Parking Spaces:
4
Pool:
None
Property Features:
Other
Fireplace/Stove:
Y
Heat Source:
Gas
Heat Type:
Forced Air
Central Air Conditioning:
Central Air
Central Vac:
Y
Laundry Level:
Upper
Sewers:
Sewers
Water:
Municipal
Utilities-Cable:
A
Utilities-Hydro:
Y
Utilities-Gas:
Y
Utilities-Telephone:
A
Percent Down:
5
10
15
20
25
10
10
15
20
25
15
10
15
20
25
20
10
15
20
25
Down Payment
$77,900
$155,800
$233,700
$311,600
First Mortgage
$1,480,100
$1,402,200
$1,324,300
$1,246,400
CMHC/GE
$40,702.75
$28,044
$23,175.25
$0
Total Financing
$1,520,802.75
$1,430,244
$1,347,475.25
$1,246,400
Monthly P&I
$6,513.48
$6,125.62
$5,771.13
$5,338.23
Expenses
$0
$0
$0
$0
Total Payment
$6,513.48
$6,125.62
$5,771.13
$5,338.23
Income Required
$244,255.51
$229,710.91
$216,417.45
$200,183.8
This chart is for demonstration purposes only. Always consult a professional financial
advisor before making personal financial decisions.
Although the information displayed is believed to be accurate, no warranties or representations are made of any kind.
FOREST HILL REAL ESTATE INC.
Jump To:
--Please select an Item--
Description
General Details
Room & Interior
Exterior
Utilities
Walk Score
Street View
Map and Direction
Book Showing
Email Friend
View Slide Show
View All Photos >
Virtual Tour
Affordability Chart
Mortgage Calculator
Add To Compare List
Private Website
Print This Page
At a Glance:
Type:
Freehold - Detached
Area:
Toronto
Municipality:
Toronto
Neighbourhood:
Willowdale East
Style:
2-Storey
Lot Size:
50.00 x 127.00(Feet)
Approximate Age:
Tax:
$17,531.73
Maintenance Fee:
$0
Beds:
5+2
Baths:
6
Garage:
0
Fireplace:
Y
Air Conditioning:
Pool:
None
Locatin Map:
Listing added to compare list, click
here to view comparison
chart.
Inline HTML
Listing added to compare list,
click here to
view comparison chart.


