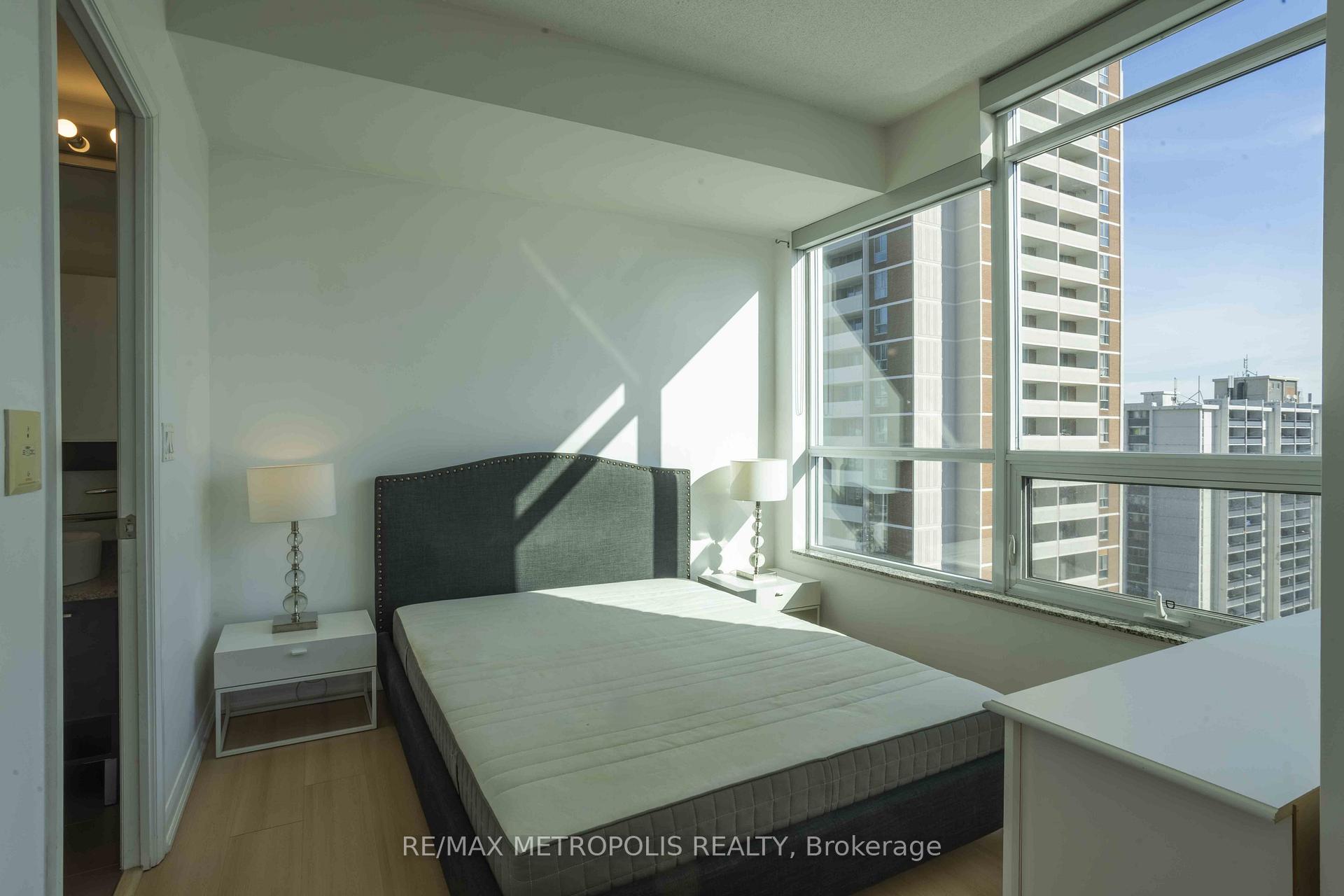Hi! This plugin doesn't seem to work correctly on your browser/platform.
Price
$825,000
Taxes:
$3,333.25
Maintenance Fee:
716.7
Address:
500 Sherbourne St , Unit 1704, Toronto, M4X 1L1, Ontario
Province/State:
Ontario
Condo Corporation No
TSCC
Level
17
Unit No
4
Directions/Cross Streets:
Wellesley St E & Sherbourne St
Rooms:
5
Bedrooms:
2
Washrooms:
2
Kitchens:
1
Family Room:
N
Basement:
None
Level/Floor
Room
Length(ft)
Width(ft)
Descriptions
Room
1 :
Flat
Kitchen
11.15
8.20
Centre Island, Stainless Steel Appl, Backsplash
Room
2 :
Flat
Dining
9.84
9.18
W/O To Balcony, Large Window, Laminate
Room
3 :
Flat
Living
11.15
7.87
Separate Rm, Large Window, Laminate
Room
4 :
Flat
Prim Bdrm
9.18
9.18
Large Window, Closet, Laminate
Room
5 :
Flat
2nd Br
11.15
8.20
Large Window, Closet, Laminate
No. of Pieces
Level
Washroom
1 :
4
Flat
Washroom
2 :
3
Flat
Property Type:
Condo Apt
Style:
Apartment
Exterior:
Brick
Garage Type:
Underground
Garage(/Parking)Space:
1
Drive Parking Spaces:
0
Parking Spot:
126
Parking Type:
Owned
Legal Description:
B
Exposure:
S
Balcony:
Open
Locker:
Owned
Pet Permited:
Restrict
Approximatly Square Footage:
800-899
Building Amenities:
Concierge
CAC Included:
Y
Water Included:
Y
Common Elements Included:
Y
Heat Included:
Y
Parking Included:
Y
Building Insurance Included:
Y
Fireplace/Stove:
N
Heat Source:
Gas
Heat Type:
Forced Air
Central Air Conditioning:
Central Air
Central Vac:
N
Ensuite Laundry:
Y
Percent Down:
5
10
15
20
25
10
10
15
20
25
15
10
15
20
25
20
10
15
20
25
Down Payment
$41,250
$82,500
$123,750
$165,000
First Mortgage
$783,750
$742,500
$701,250
$660,000
CMHC/GE
$21,553.13
$14,850
$12,271.88
$0
Total Financing
$805,303.13
$757,350
$713,521.88
$660,000
Monthly P&I
$3,449.05
$3,243.67
$3,055.96
$2,826.73
Expenses
$0
$0
$0
$0
Total Payment
$3,449.05
$3,243.67
$3,055.96
$2,826.73
Income Required
$129,339.41
$121,637.68
$114,598.46
$106,002.33
This chart is for demonstration purposes only. Always consult a professional financial
advisor before making personal financial decisions.
Although the information displayed is believed to be accurate, no warranties or representations are made of any kind.
RE/MAX METROPOLIS REALTY
Jump To:
--Please select an Item--
Description
General Details
Room & Interior
Exterior
Utilities
Walk Score
Street View
Map and Direction
Book Showing
Email Friend
View Slide Show
View All Photos >
Virtual Tour
Affordability Chart
Mortgage Calculator
Add To Compare List
Private Website
Print This Page
At a Glance:
Type:
Condo - Condo Apt
Area:
Toronto
Municipality:
Toronto
Neighbourhood:
North St. James Town
Style:
Apartment
Lot Size:
x ()
Approximate Age:
Tax:
$3,333.25
Maintenance Fee:
$716.7
Beds:
2
Baths:
2
Garage:
1
Fireplace:
N
Air Conditioning:
Pool:
Locatin Map:
Listing added to compare list, click
here to view comparison
chart.
Inline HTML
Listing added to compare list,
click here to
view comparison chart.


