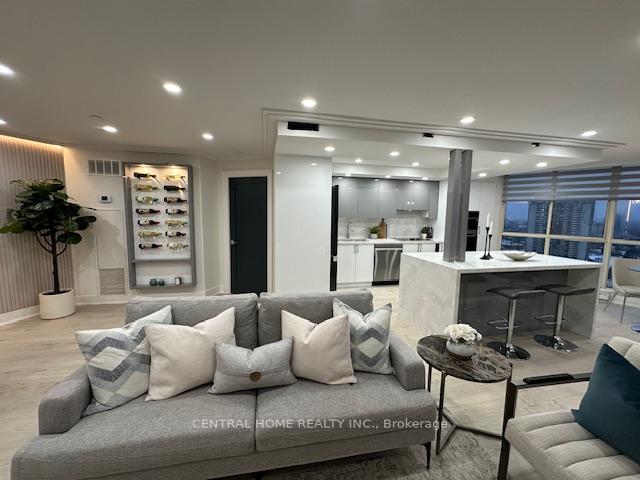Hi! This plugin doesn't seem to work correctly on your browser/platform.
Price
$650,000
Taxes:
$0
Maintenance Fee:
1,072.12
Address:
85 Skymark Dr , Unit 2502, Toronto, M2H 3P2, Ontario
Province/State:
Ontario
Condo Corporation No
MTCC
Level
24
Unit No
2
Locker No
84
Directions/Cross Streets:
Don Mills and Finch
Rooms:
5
Bedrooms:
1
Bedrooms +:
1
Washrooms:
2
Kitchens:
1
Family Room:
N
Basement:
None
Level/Floor
Room
Length(ft)
Width(ft)
Descriptions
Room
1 :
Main
Living
19.25
16.01
Combined W/Dining, Irregular Rm, Vinyl Floor
Room
2 :
Main
Dining
19.25
16.01
Combined W/Great Rm, Open Concept, Vinyl Floor
Room
3 :
Main
Den
13.19
12.56
Combined W/Family, Picture Window, Vinyl Floor
Room
4 :
Main
Kitchen
10.86
9.02
Open Concept, Modern Kitchen, Vinyl Floor
Room
5 :
Main
Breakfast
8.89
6.26
Eat-In Kitchen, South View, Vinyl Floor
Room
6 :
Main
Prim Bdrm
13.97
13.55
3 Pc Bath, Closet Organizers, Vinyl Floor
Room
7 :
Main
Bathroom
9.84
9.84
Tile Floor, Combined W/Laundry, 2 Pc Bath
No. of Pieces
Level
Washroom
1 :
4
Main
Washroom
2 :
2
Main
Property Type:
Condo Apt
Style:
Apartment
Exterior:
Brick
Garage Type:
Underground
Garage(/Parking)Space:
1
Drive Parking Spaces:
1
Parking Spot:
123
Parking Type:
Owned
Legal Description:
PC
Exposure:
S
Balcony:
None
Locker:
Owned
Pet Permited:
Restrict
Approximatly Square Footage:
1200-1399
Building Amenities:
Guest Suites
Property Features:
Clear View
CAC Included:
Y
Hydro Included:
Y
Water Included:
Y
Cabel TV Included:
Y
Common Elements Included:
Y
Heat Included:
Y
Parking Included:
Y
Building Insurance Included:
Y
Fireplace/Stove:
N
Heat Source:
Gas
Heat Type:
Forced Air
Central Air Conditioning:
Central Air
Central Vac:
N
Laundry Level:
Main
Ensuite Laundry:
Y
Elevator Lift:
Y
Percent Down:
5
10
15
20
25
10
10
15
20
25
15
10
15
20
25
20
10
15
20
25
Down Payment
$32,500
$65,000
$97,500
$130,000
First Mortgage
$617,500
$585,000
$552,500
$520,000
CMHC/GE
$16,981.25
$11,700
$9,668.75
$0
Total Financing
$634,481.25
$596,700
$562,168.75
$520,000
Monthly P&I
$2,717.43
$2,555.62
$2,407.73
$2,227.12
Expenses
$0
$0
$0
$0
Total Payment
$2,717.43
$2,555.62
$2,407.73
$2,227.12
Income Required
$101,903.78
$95,835.74
$90,289.69
$83,516.99
This chart is for demonstration purposes only. Always consult a professional financial
advisor before making personal financial decisions.
Although the information displayed is believed to be accurate, no warranties or representations are made of any kind.
CENTRAL HOME REALTY INC.
Jump To:
--Please select an Item--
Description
General Details
Room & Interior
Exterior
Utilities
Walk Score
Street View
Map and Direction
Book Showing
Email Friend
View Slide Show
View All Photos >
Affordability Chart
Mortgage Calculator
Add To Compare List
Private Website
Print This Page
At a Glance:
Type:
Condo - Condo Apt
Area:
Toronto
Municipality:
Toronto
Neighbourhood:
Hillcrest Village
Style:
Apartment
Lot Size:
x ()
Approximate Age:
Tax:
$0
Maintenance Fee:
$1,072.12
Beds:
1+1
Baths:
2
Garage:
1
Fireplace:
N
Air Conditioning:
Pool:
Locatin Map:
Listing added to compare list, click
here to view comparison
chart.
Inline HTML
Listing added to compare list,
click here to
view comparison chart.


