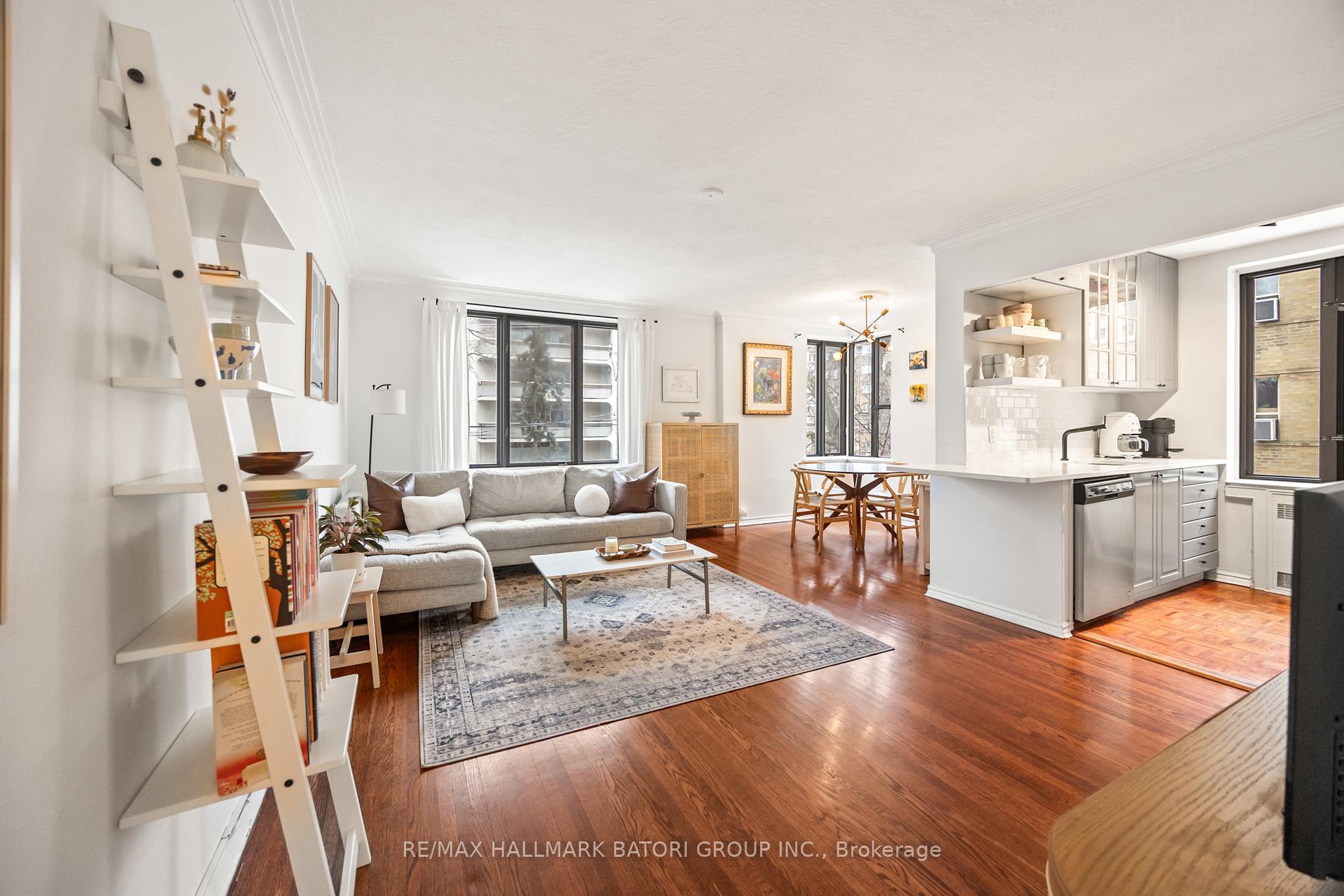Hi! This plugin doesn't seem to work correctly on your browser/platform.
Price
$849,000
Taxes:
$3,054.28
Maintenance Fee:
821.69
Address:
150 Farnham Ave , Unit 216, Toronto, M4V 1H5, Ontario
Province/State:
Ontario
Condo Corporation No
YCC
Level
2
Unit No
8
Locker No
216
Directions/Cross Streets:
Farnham Ave And Avenue Road
Rooms:
5
Bedrooms:
2
Washrooms:
1
Kitchens:
1
Family Room:
N
Basement:
None
Level/Floor
Room
Length(ft)
Width(ft)
Descriptions
Room
1 :
Main
Living
17.48
10.76
Open Concept, Hardwood Floor, South View
Room
2 :
Main
Dining
8.92
8.00
Open Concept, Hardwood Floor, South View
Room
3 :
Main
Kitchen
8.50
7.58
Renovated, Stainless Steel Appl, Quartz Counter
Room
4 :
Main
Prim Bdrm
15.68
11.51
Double Closet, Hardwood Floor, Ensuite Bath
Room
5 :
Main
2nd Br
14.66
10.33
Double Closet, Hardwood Floor, Ensuite Bath
No. of Pieces
Level
Washroom
1 :
4
Main
Property Type:
Condo Apt
Style:
Apartment
Exterior:
Brick
Garage Type:
Underground
Garage(/Parking)Space:
1
Drive Parking Spaces:
1
Parking Spot:
29
Parking Type:
Owned
Exposure:
Sw
Balcony:
None
Locker:
Owned
Pet Permited:
Restrict
Approximatly Square Footage:
900-999
Water Included:
Y
Common Elements Included:
Y
Heat Included:
Y
Parking Included:
Y
Building Insurance Included:
Y
Fireplace/Stove:
N
Heat Source:
Gas
Heat Type:
Water
Central Air Conditioning:
Wall Unit
Central Vac:
N
Percent Down:
5
10
15
20
25
10
10
15
20
25
15
10
15
20
25
20
10
15
20
25
Down Payment
$42,450
$84,900
$127,350
$169,800
First Mortgage
$806,550
$764,100
$721,650
$679,200
CMHC/GE
$22,180.13
$15,282
$12,628.88
$0
Total Financing
$828,730.13
$779,382
$734,278.88
$679,200
Monthly P&I
$3,549.39
$3,338.03
$3,144.86
$2,908.96
Expenses
$0
$0
$0
$0
Total Payment
$3,549.39
$3,338.03
$3,144.86
$2,908.96
Income Required
$133,102.01
$125,176.23
$117,932.23
$109,086.04
This chart is for demonstration purposes only. Always consult a professional financial
advisor before making personal financial decisions.
Although the information displayed is believed to be accurate, no warranties or representations are made of any kind.
RE/MAX HALLMARK BATORI GROUP INC.
Jump To:
--Please select an Item--
Description
General Details
Room & Interior
Exterior
Utilities
Walk Score
Street View
Map and Direction
Book Showing
Email Friend
View Slide Show
View All Photos >
Affordability Chart
Mortgage Calculator
Add To Compare List
Private Website
Print This Page
At a Glance:
Type:
Condo - Condo Apt
Area:
Toronto
Municipality:
Toronto
Neighbourhood:
Yonge-St. Clair
Style:
Apartment
Lot Size:
x ()
Approximate Age:
Tax:
$3,054.28
Maintenance Fee:
$821.69
Beds:
2
Baths:
1
Garage:
1
Fireplace:
N
Air Conditioning:
Pool:
Locatin Map:
Listing added to compare list, click
here to view comparison
chart.
Inline HTML
Listing added to compare list,
click here to
view comparison chart.


