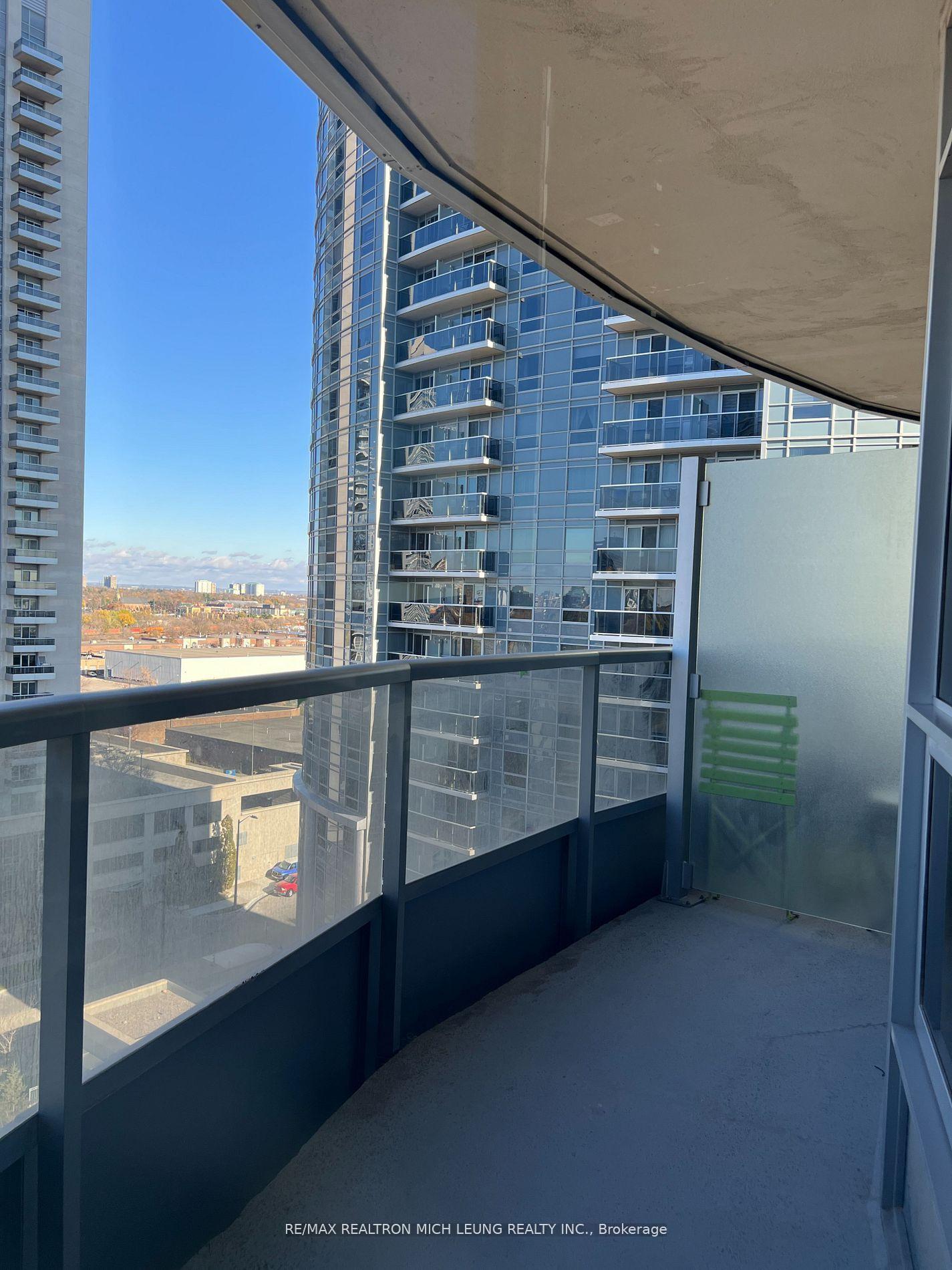Hi! This plugin doesn't seem to work correctly on your browser/platform.
Price
$588,000
Taxes:
$2,417.68
Maintenance Fee:
552.9
Address:
125 Village Green Sq , Unit 1109, Toronto, M1S 0G3, Ontario
Province/State:
Ontario
Condo Corporation No
TSCC
Level
11
Unit No
09
Locker No
33
Directions/Cross Streets:
Kennedy/401
Rooms:
6
Bedrooms:
2
Washrooms:
2
Kitchens:
1
Family Room:
N
Basement:
None
Level/Floor
Room
Length(ft)
Width(ft)
Descriptions
Room
1 :
Main
Living
16.99
10.99
Picture Window, W/O To Balcony, Laminate
Room
2 :
Main
Dining
10.40
9.74
Open Concept, O/Looks Living, Laminate
Room
3 :
Main
Kitchen
9.28
8.23
Granite Counter, B/I Appliances, Laminate
Room
4 :
Main
Prim Bdrm
11.91
10.00
4 Pc Ensuite, W/I Closet, Laminate
Room
5 :
Main
2nd Br
10.59
9.58
Picture Window, Closet, Laminate
Room
6 :
Main
Laundry
0.00
0.00
Separate Rm, Tile Floor
No. of Pieces
Level
Washroom
1 :
4
Main
Washroom
2 :
4
Main
Property Type:
Condo Apt
Style:
Apartment
Exterior:
Concrete
Garage Type:
Underground
Garage(/Parking)Space:
1
Drive Parking Spaces:
1
Parking Spot:
29
Parking Type:
Owned
Legal Description:
A
Exposure:
Nw
Balcony:
Open
Locker:
Owned
Pet Permited:
Restrict
Retirement Home:
N
Approximatly Square Footage:
800-899
Building Amenities:
Concierge
Property Features:
Clear View
Common Elements Included:
Y
Parking Included:
Y
Building Insurance Included:
Y
Fireplace/Stove:
N
Heat Source:
Gas
Heat Type:
Forced Air
Central Air Conditioning:
Central Air
Central Vac:
N
Laundry Level:
Main
Ensuite Laundry:
Y
Elevator Lift:
Y
Percent Down:
5
10
15
20
25
10
10
15
20
25
15
10
15
20
25
20
10
15
20
25
Down Payment
$29,400
$58,800
$88,200
$117,600
First Mortgage
$558,600
$529,200
$499,800
$470,400
CMHC/GE
$15,361.5
$10,584
$8,746.5
$0
Total Financing
$573,961.5
$539,784
$508,546.5
$470,400
Monthly P&I
$2,458.23
$2,311.85
$2,178.07
$2,014.69
Expenses
$0
$0
$0
$0
Total Payment
$2,458.23
$2,311.85
$2,178.07
$2,014.69
Income Required
$92,183.72
$86,694.49
$81,677.45
$75,550.75
This chart is for demonstration purposes only. Always consult a professional financial
advisor before making personal financial decisions.
Although the information displayed is believed to be accurate, no warranties or representations are made of any kind.
RE/MAX REALTRON MICH LEUNG REALTY INC.
Jump To:
--Please select an Item--
Description
General Details
Room & Interior
Exterior
Utilities
Walk Score
Street View
Map and Direction
Book Showing
Email Friend
View Slide Show
View All Photos >
Affordability Chart
Mortgage Calculator
Add To Compare List
Private Website
Print This Page
At a Glance:
Type:
Condo - Condo Apt
Area:
Toronto
Municipality:
Toronto
Neighbourhood:
Agincourt South-Malvern West
Style:
Apartment
Lot Size:
x ()
Approximate Age:
Tax:
$2,417.68
Maintenance Fee:
$552.9
Beds:
2
Baths:
2
Garage:
1
Fireplace:
N
Air Conditioning:
Pool:
Locatin Map:
Listing added to compare list, click
here to view comparison
chart.
Inline HTML
Listing added to compare list,
click here to
view comparison chart.


