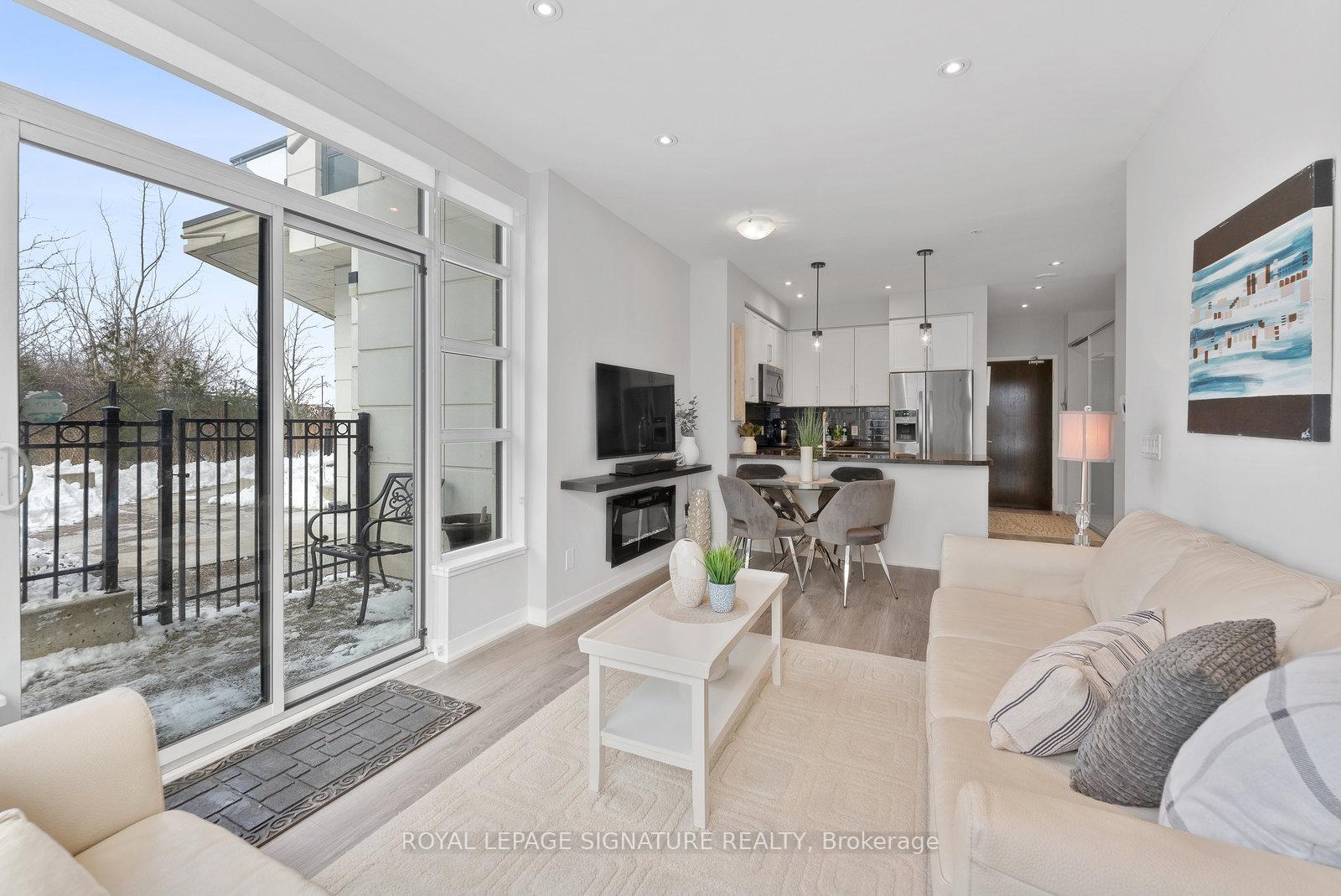Stuart McKerrow
stuart.mckerrow@gmail.com
Sutton Group - Associates Realty Inc. , Brokerage
Independently owned and operated.
358 Davenport Road, Toronto, Ontario M5R 1K6
Office: 416-966-0300 | Fax: 416-966-0080 | Cell: 416-856-6810
Hi! This plugin doesn't seem to work correctly on your browser/platform.
Price
$499,999
Taxes:
$2,439.14
Maintenance Fee:
595.88
Address:
840 Queens Plate Dr , Unit 104, Toronto, M6W 7J9, Ontario
Province/State:
Ontario
Condo Corporation No
TSCP
Level
1
Unit No
03
Directions/Cross Streets:
Queen plate Dr/ Rexdale
Rooms:
5
Bedrooms:
1
Bedrooms +:
1
Washrooms:
1
Kitchens:
1
Family Room:
N
Basement:
None
Level/Floor
Room
Length(ft)
Width(ft)
Descriptions
Room
1 :
Main
Living
10.40
18.01
Combined W/Dining, Laminate, O/Looks Ravine
Room
2 :
Main
Dining
10.40
18.01
Combined W/Living, Laminate
No. of Pieces
Level
Washroom
1 :
4
Main
Property Type:
Condo Apt
Style:
Apartment
Exterior:
Brick
Garage Type:
Underground
Garage(/Parking)Space:
1
Drive Parking Spaces:
1
Parking Type:
Owned
Exposure:
Nw
Balcony:
Terr
Locker:
Owned
Pet Permited:
Restrict
Approximatly Square Footage:
600-699
CAC Included:
Y
Water Included:
Y
Common Elements Included:
Y
Heat Included:
Y
Parking Included:
Y
Building Insurance Included:
Y
Fireplace/Stove:
N
Heat Source:
Gas
Heat Type:
Forced Air
Central Air Conditioning:
Central Air
Central Vac:
N
Laundry Level:
Main
Ensuite Laundry:
Y
Percent Down:
5
10
15
20
25
10
10
15
20
25
15
10
15
20
25
20
10
15
20
25
Down Payment
$120
$240
$360
$480
First Mortgage
$2,280
$2,160
$2,040
$1,920
CMHC/GE
$62.7
$43.2
$35.7
$0
Total Financing
$2,342.7
$2,203.2
$2,075.7
$1,920
Monthly P&I
$10.03
$9.44
$8.89
$8.22
Expenses
$0
$0
$0
$0
Total Payment
$10.03
$9.44
$8.89
$8.22
Income Required
$376.26
$353.86
$333.38
$308.37
This chart is for demonstration purposes only. Always consult a professional financial
advisor before making personal financial decisions.
Although the information displayed is believed to be accurate, no warranties or representations are made of any kind.
ROYAL LEPAGE SIGNATURE REALTY
Jump To:
--Please select an Item--
Description
General Details
Room & Interior
Exterior
Utilities
Walk Score
Street View
Map and Direction
Book Showing
Email Friend
View Slide Show
View All Photos >
Virtual Tour
Affordability Chart
Mortgage Calculator
Add To Compare List
Private Website
Print This Page
At a Glance:
Type:
Condo - Condo Apt
Area:
Toronto
Municipality:
Toronto
Neighbourhood:
West Humber-Clairville
Style:
Apartment
Lot Size:
x ()
Approximate Age:
Tax:
$2,439.14
Maintenance Fee:
$595.88
Beds:
1+1
Baths:
1
Garage:
1
Fireplace:
N
Air Conditioning:
Pool:
Locatin Map:
Listing added to compare list, click
here to view comparison
chart.
Inline HTML
Listing added to compare list,
click here to
view comparison chart.
Listing added to your favorite list


