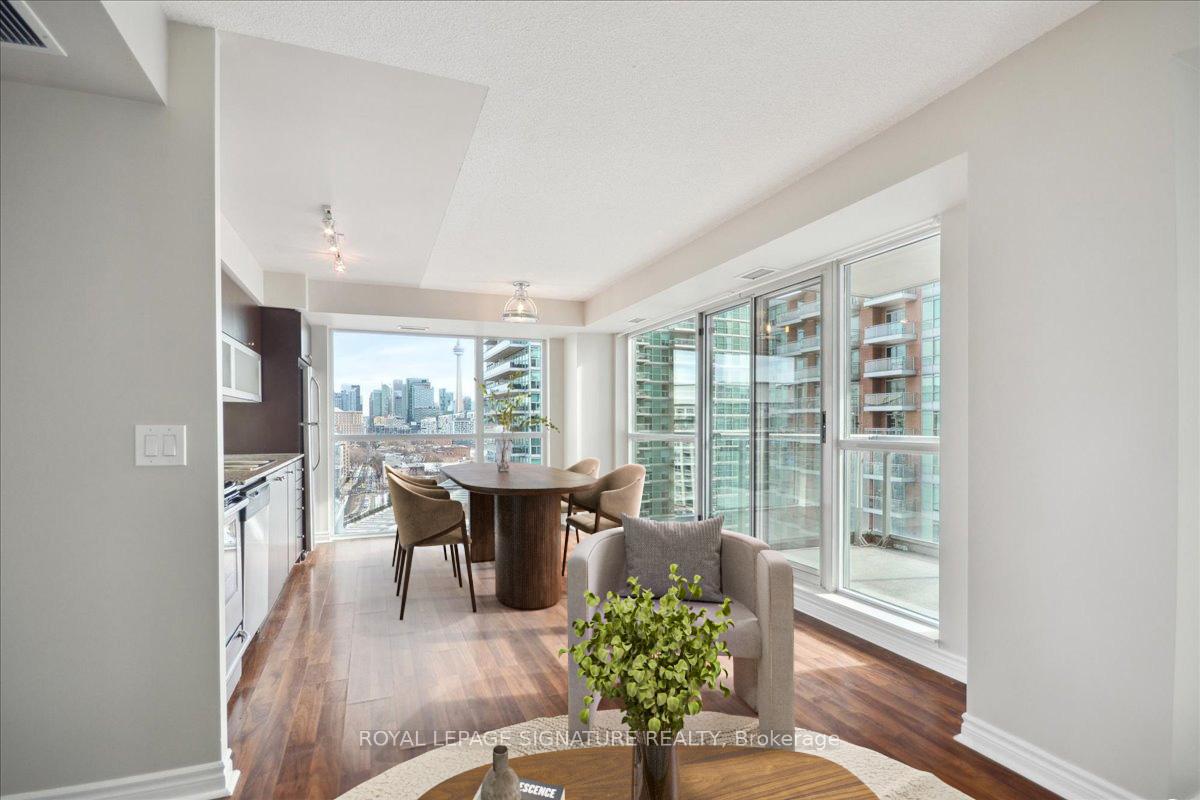Hi! This plugin doesn't seem to work correctly on your browser/platform.
Price
$689,000
Taxes:
$2,975.6
Maintenance Fee:
734.56
Address:
100 Western Battery Rd , Unit 1410, Toronto, M6K 3S2, Ontario
Province/State:
Ontario
Condo Corporation No
TSCC
Level
13
Unit No
10
Directions/Cross Streets:
East Liberty/Strachan
Rooms:
5
Bedrooms:
2
Washrooms:
1
Kitchens:
1
Family Room:
N
Basement:
None
Level/Floor
Room
Length(ft)
Width(ft)
Descriptions
Room
1 :
Main
Living
9.84
8.20
W/O To Balcony, Open Concept, Laminate
Room
2 :
Main
Dining
12.79
12.79
Combined W/Kitchen, Open Concept, Laminate
Room
3 :
Main
Kitchen
12.79
12.79
Combined W/Dining, Stainless Steel Appl, Laminate
Room
4 :
Main
Prim Bdrm
12.46
10.17
W/O To Balcony, Closet, Laminate
Room
5 :
Main
2nd Br
12.79
8.86
W/O To Balcony, Closet, Laminate
No. of Pieces
Level
Washroom
1 :
4
Property Type:
Condo Apt
Style:
Apartment
Exterior:
Brick
Garage Type:
Underground
Garage(/Parking)Space:
0
Drive Parking Spaces:
0
Parking Type:
None
Exposure:
Se
Balcony:
Open
Locker:
Owned
Pet Permited:
Restrict
Approximatly Square Footage:
700-799
Building Amenities:
Concierge
CAC Included:
Y
Water Included:
Y
Common Elements Included:
Y
Heat Included:
Y
Building Insurance Included:
Y
Fireplace/Stove:
N
Heat Source:
Gas
Heat Type:
Forced Air
Central Air Conditioning:
Central Air
Central Vac:
N
Laundry Level:
Main
Ensuite Laundry:
Y
Percent Down:
5
10
15
20
25
10
10
15
20
25
15
10
15
20
25
20
10
15
20
25
Down Payment
$34,450
$68,900
$103,350
$137,800
First Mortgage
$654,550
$620,100
$585,650
$551,200
CMHC/GE
$18,000.13
$12,402
$10,248.88
$0
Total Financing
$672,550.13
$632,502
$595,898.88
$551,200
Monthly P&I
$2,880.48
$2,708.96
$2,552.19
$2,360.75
Expenses
$0
$0
$0
$0
Total Payment
$2,880.48
$2,708.96
$2,552.19
$2,360.75
Income Required
$108,018
$101,585.89
$95,707.08
$88,528.01
This chart is for demonstration purposes only. Always consult a professional financial
advisor before making personal financial decisions.
Although the information displayed is believed to be accurate, no warranties or representations are made of any kind.
ROYAL LEPAGE SIGNATURE REALTY
Jump To:
--Please select an Item--
Description
General Details
Room & Interior
Exterior
Utilities
Walk Score
Street View
Map and Direction
Book Showing
Email Friend
View Slide Show
View All Photos >
Affordability Chart
Mortgage Calculator
Add To Compare List
Private Website
Print This Page
At a Glance:
Type:
Condo - Condo Apt
Area:
Toronto
Municipality:
Toronto
Neighbourhood:
Niagara
Style:
Apartment
Lot Size:
x ()
Approximate Age:
Tax:
$2,975.6
Maintenance Fee:
$734.56
Beds:
2
Baths:
1
Garage:
0
Fireplace:
N
Air Conditioning:
Pool:
Locatin Map:
Listing added to compare list, click
here to view comparison
chart.
Inline HTML
Listing added to compare list,
click here to
view comparison chart.


