|
|
![header]() Search by Toronto Map
Search by Toronto Map
Hide Map
|
|
|
|
Area:
|
|
|
|
Municipality:
|
|
|
Neighbourhood:
|
|
Clear All Selections
|
Area:
|
|
|
|
Municipality:
|
|
|
Neighbourhood:
|
|
|
Property Type:
|
|
|
Price Range:
|
|
|
Minimum Bed:
|
|
|
Minimum Bath:
|
|
|
Minimum Kitchen:
|
|
|
Show:
|
|
|
Page Size:
|
|
|
MLS® ID:
|
|
|
|
|
lnkbtSearch
Listings Match Your Search.
Listings Match Your Search. Only Listings Showing.
There Are Additional Listings Available, To View
Click HereClick Here.
|
|

6 Photos
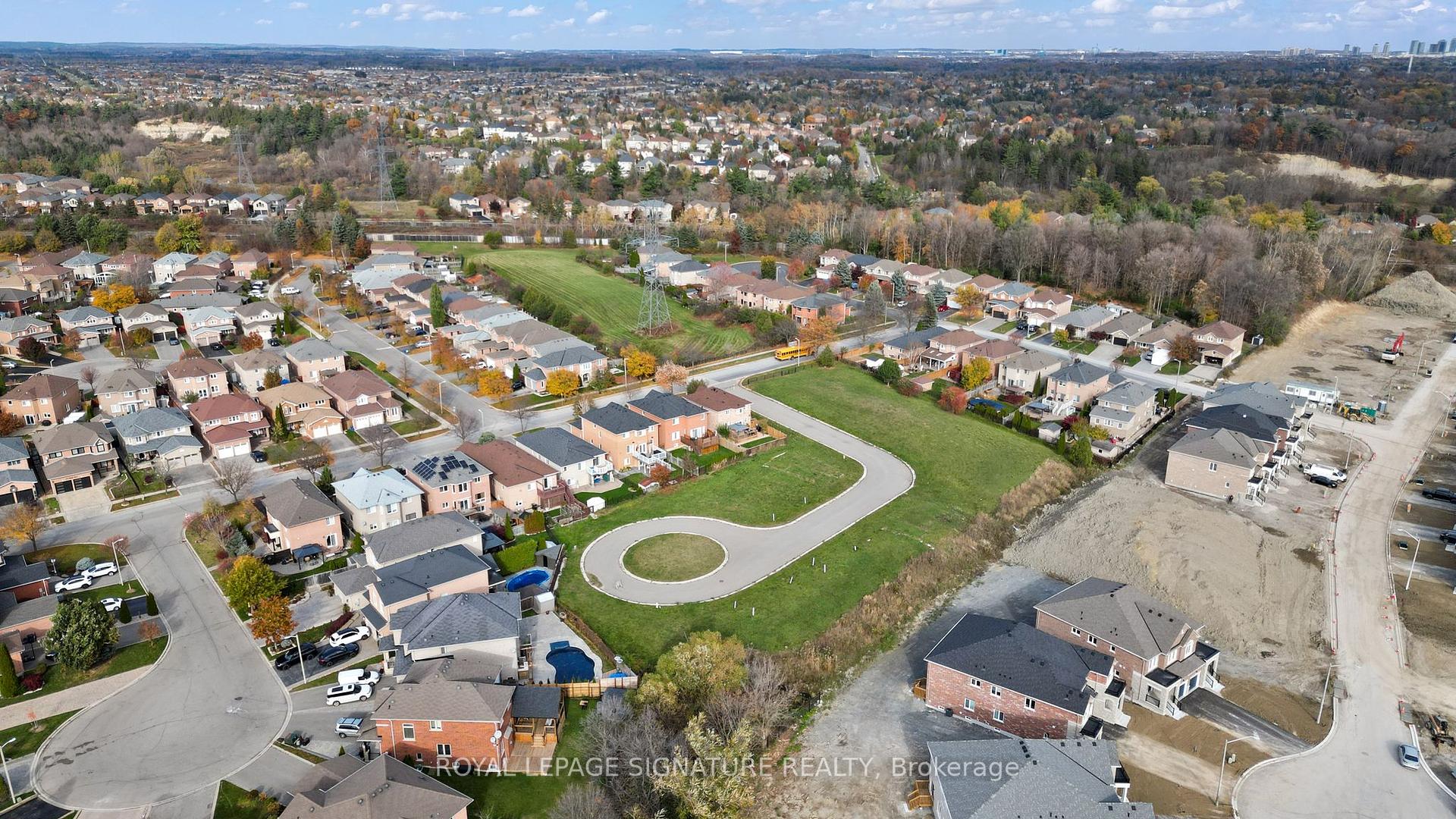
|
|
|
|
Exclusive #:
|
Excl10733144
|
|
Price:
|
$4,475,000
|
|
Sold Price:
|
|
|
Taxes (2024):
|
$2,400
|
|
Maintenance Fee:
|
0
|
|
Address:
|
22 Izzy Court , Vaughan, L4H 1G3, York
|
|
Main Intersection:
|
Hwy 27 | Martin Grove Rd | Langstaff
|
|
Area:
|
York
|
|
Municipality:
|
Vaughan
|
|
Neighbourhood:
|
Elder Mills
|
|
Beds:
|
0
|
|
Baths:
|
0
|
|
Kitchens:
|
|
|
Lot Size:
|
|
|
Parking:
|
0
|
|
Business Type:
|
|
|
Building/Land Area:
|
79,308 (Square Feet)
|
|
Property Type:
|
Land
|
|
Listing Company:
|
ROYAL LEPAGE SIGNATURE REALTY
|
|
|
|
|
|

9 Photos
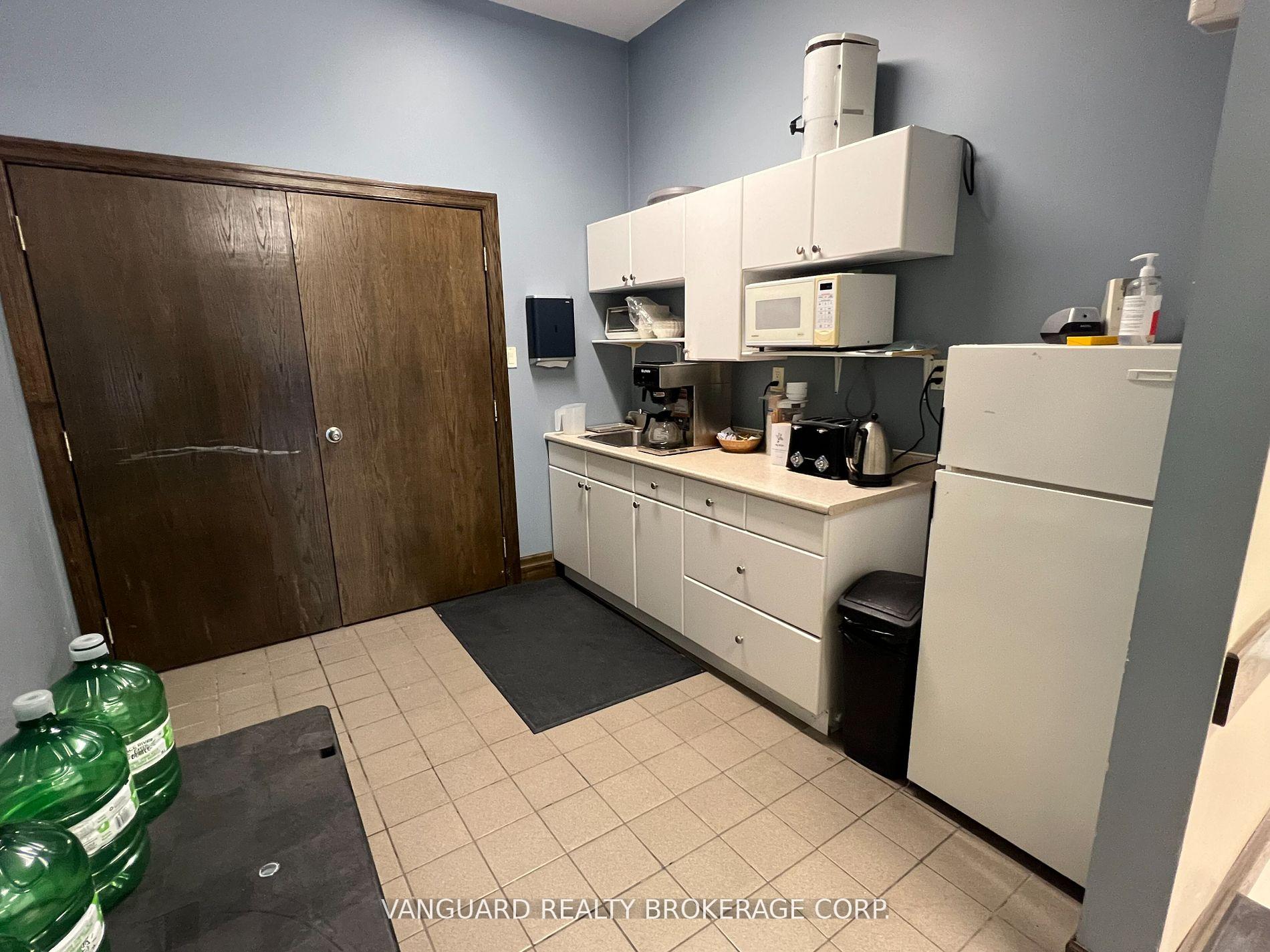
|
|
|
|
Exclusive #:
|
Excl10731891
|
|
Price:
|
$19
|
|
Leased Price:
|
|
|
Taxes (2024):
|
$9
|
|
Maintenance Fee:
|
0
|
|
Address:
|
200 Marycroft Avenue , Vaughan, L4L 5X9, York
|
|
Main Intersection:
|
Highway 7
|
|
Area:
|
York
|
|
Municipality:
|
Vaughan
|
|
Neighbourhood:
|
Pine Valley Business Park
|
|
Beds:
|
0
|
|
Baths:
|
0
|
|
Kitchens:
|
|
|
Lot Size:
|
|
|
Parking:
|
0
|
|
Business Type:
|
|
|
Building/Land Area:
|
1,298 (Square Feet)
|
|
Property Type:
|
Commercial Retail
|
|
Listing Company:
|
VANGUARD REALTY BROKERAGE CORP.
|
|
|
|
|
|

31 Photos
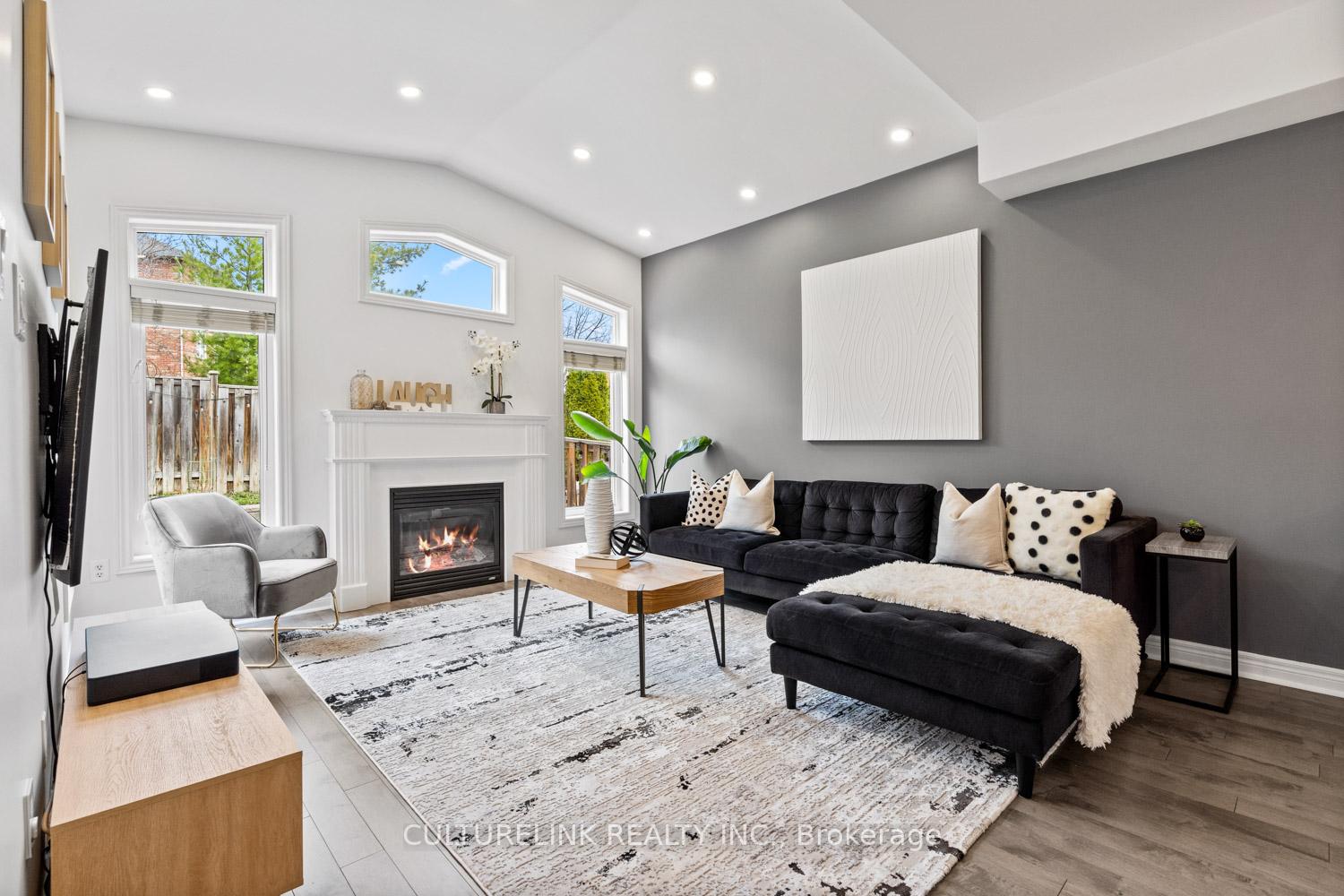
|
|
|
|
Exclusive #:
|
Excl10728123
|
|
Price:
|
$998,000
|
|
Sold Price:
|
|
|
Taxes (2024):
|
$4,620
|
|
Maintenance Fee:
|
0
|
|
Address:
|
57 Cedarcrest Crescent , Richmond Hill, L4S 2P6, York
|
|
Main Intersection:
|
Yonge/Gamble
|
|
Area:
|
York
|
|
Municipality:
|
Richmond Hill
|
|
Neighbourhood:
|
Westbrook
|
|
Beds:
|
3+1
|
|
Baths:
|
4
|
|
Kitchens:
|
|
|
Lot Size:
|
|
|
Parking:
|
1
|
|
Property Style:
|
2-Storey
|
|
Building/Land Area:
|
0
|
|
Property Type:
|
Att/Row/Townhouse
|
|
Listing Company:
|
CULTURELINK REALTY INC.
|
|
|
|
|
|

35 Photos
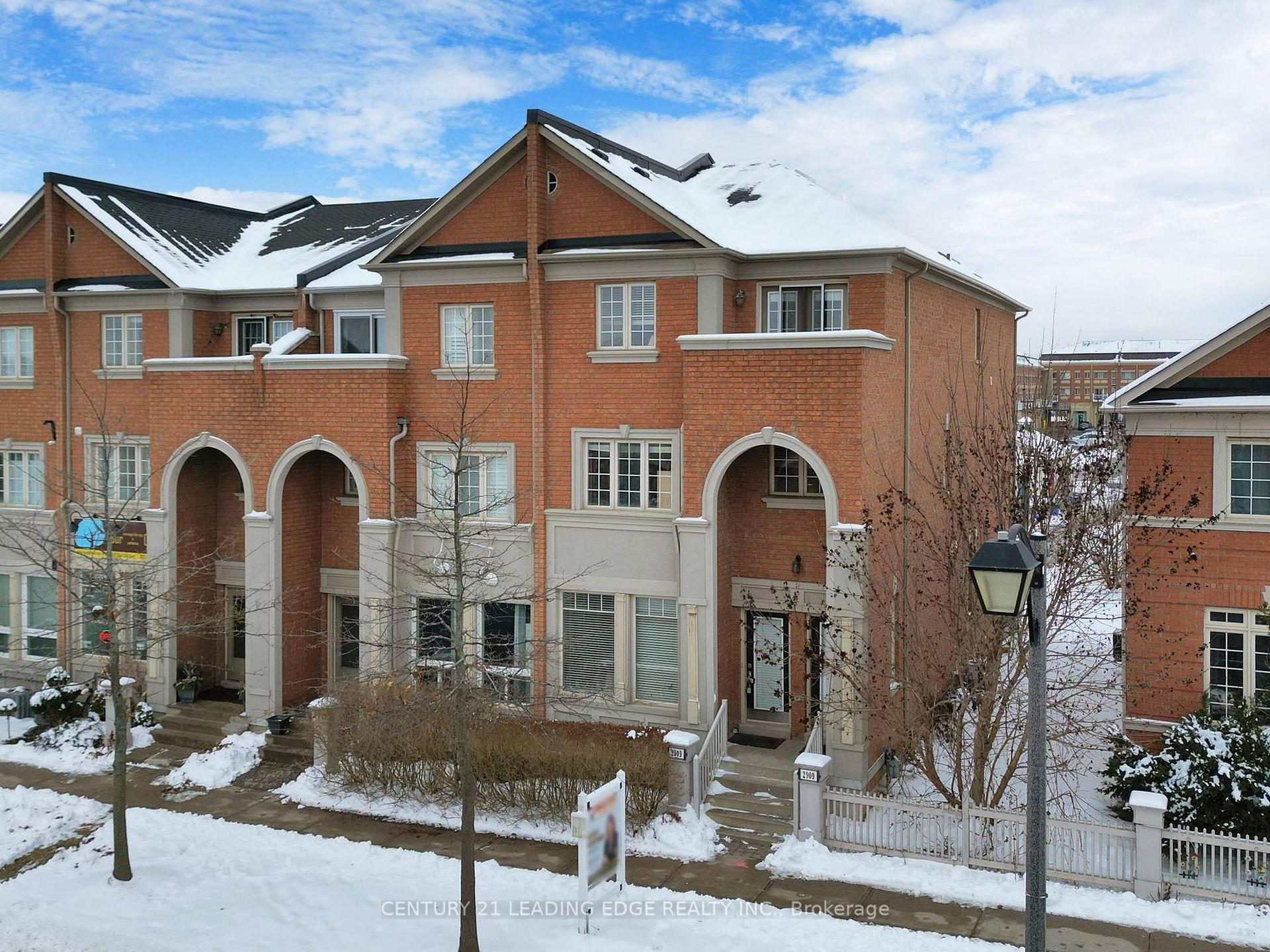
|
|
|
|
Exclusive #:
|
Excl10733093
|
|
Price:
|
$1,195,000
|
|
Sold Price:
|
|
|
Taxes (2024):
|
$5,538
|
|
Maintenance Fee:
|
0
|
|
Address:
|
2909 Bur Oak Avenue , Markham, L6B 1E5, York
|
|
Main Intersection:
|
9th Line/Cornell Park Ave.
|
|
Area:
|
York
|
|
Municipality:
|
Markham
|
|
Neighbourhood:
|
Cornell
|
|
Beds:
|
0
|
|
Baths:
|
5
|
|
Kitchens:
|
|
|
Lot Size:
|
|
|
Parking:
|
4
|
|
Business Type:
|
|
|
Building/Land Area:
|
3,122 (Square Feet)
|
|
Property Type:
|
Investment
|
|
Listing Company:
|
CENTURY 21 LEADING EDGE REALTY INC.
|
|
|
|
|
|

3 Photos
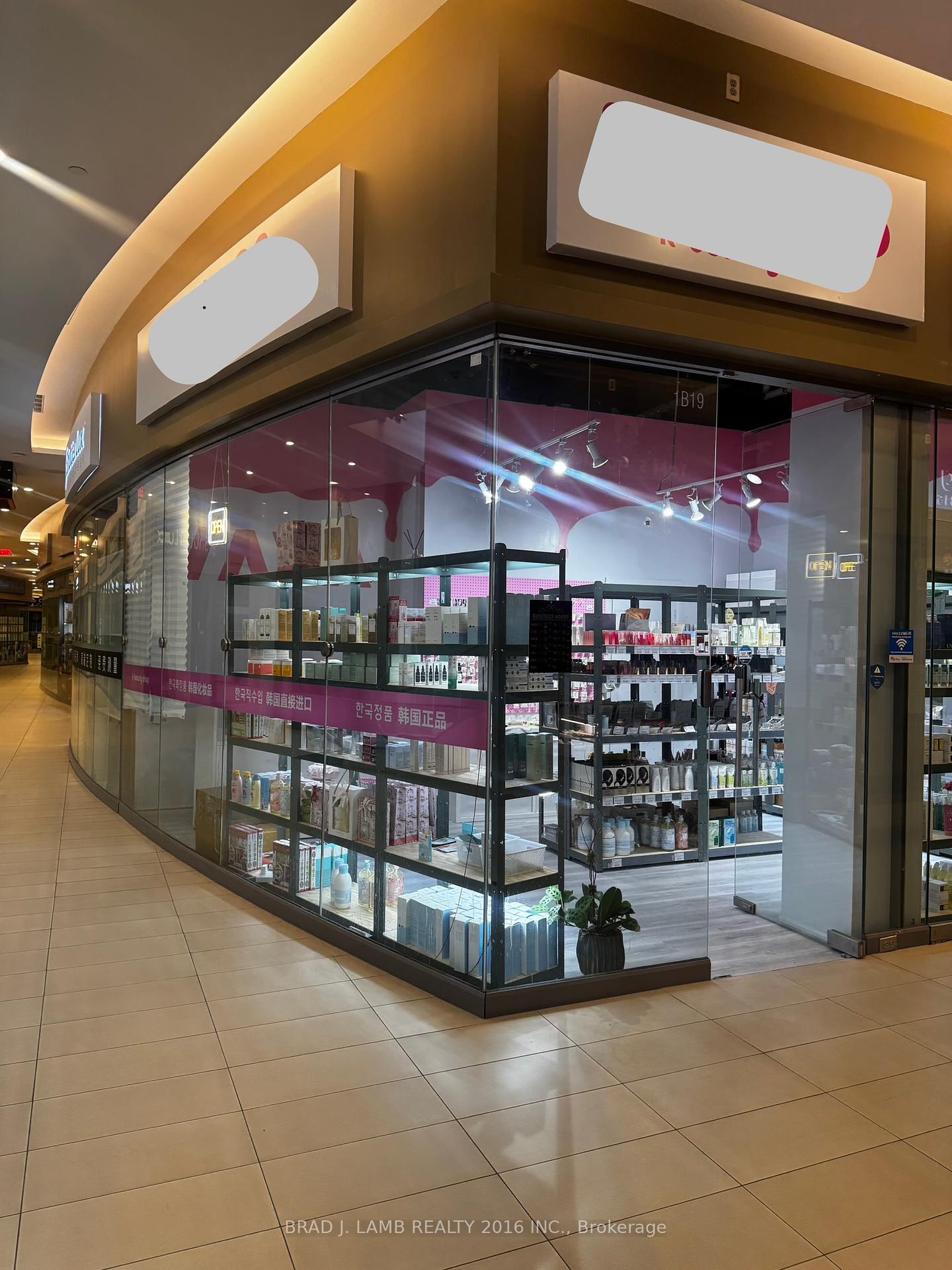
|
|
|
|
Exclusive #:
|
Excl10733499
|
|
Price:
|
$175,000
|
|
Sold Price:
|
|
|
Taxes (2024):
|
$2,129
|
|
Maintenance Fee:
|
0
|
|
Address:
|
9390 Woodbine Avenue , Markham, L6C 0M5, York
|
|
Main Intersection:
|
Woobine & 16th
|
|
Area:
|
York
|
|
Municipality:
|
Markham
|
|
Neighbourhood:
|
Cachet
|
|
Beds:
|
0
|
|
Baths:
|
0
|
|
Kitchens:
|
|
|
Lot Size:
|
|
|
Parking:
|
0
|
|
Business Type:
|
|
|
Building/Land Area:
|
282 (Square Feet)
|
|
Property Type:
|
Commercial Retail
|
|
Listing Company:
|
BRAD J. LAMB REALTY 2016 INC.
|
|
|
|
|
|

10 Photos
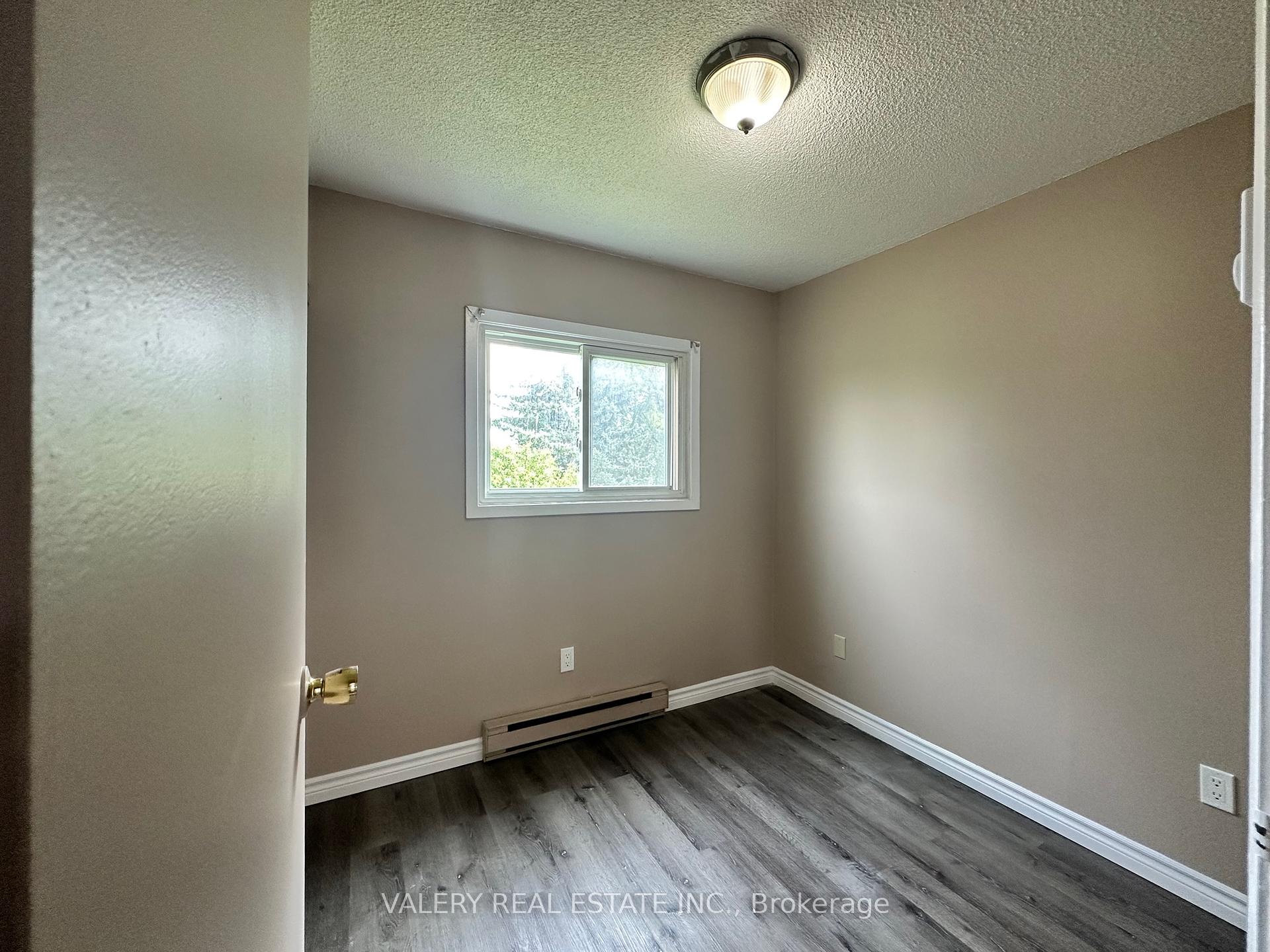
|
|
|
|
Exclusive #:
|
Excl10734050
|
|
Price:
|
$1,750
|
|
Leased Price:
|
|
|
Taxes (0):
|
|
|
Maintenance Fee:
|
0
|
|
Address:
|
9 Lowndes Avenue , Georgina, L4P 3K6, York
|
|
Main Intersection:
|
GLENDWOODS AVE./LOWNDES AVE.
|
|
Area:
|
York
|
|
Municipality:
|
Georgina
|
|
Neighbourhood:
|
Keswick South
|
|
Beds:
|
1
|
|
Baths:
|
1
|
|
Kitchens:
|
|
|
Lot Size:
|
|
|
Parking:
|
1
|
|
Property Style:
|
3-Storey
|
|
Building/Land Area:
|
0
|
|
Property Type:
|
Multiplex
|
|
Listing Company:
|
VALERY REAL ESTATE INC.
|
|
|
|
|
|

22 Photos
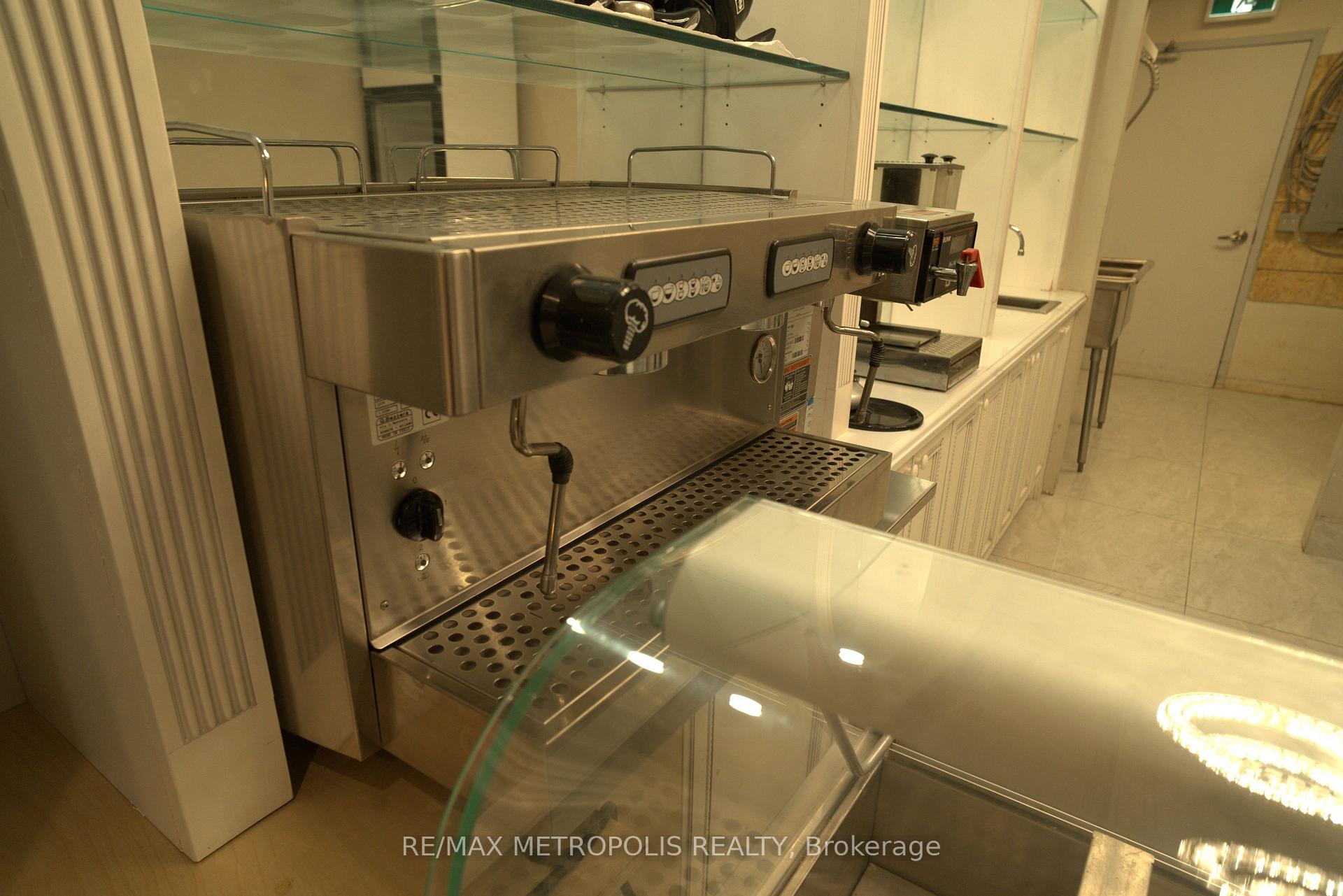
|
|
|
|
Exclusive #:
|
Excl10726476
|
|
Price:
|
$1,950
|
|
Leased Price:
|
|
|
Taxes (2024):
|
|
|
Maintenance Fee:
|
0
|
|
Address:
|
7777 Weston Road , Vaughan, L4L 0G9, York
|
|
Main Intersection:
|
HWY 7/WESTON RD
|
|
Area:
|
York
|
|
Municipality:
|
Vaughan
|
|
Neighbourhood:
|
Vaughan Corporate Centre
|
|
Beds:
|
0
|
|
Baths:
|
0
|
|
Kitchens:
|
|
|
Lot Size:
|
|
|
Parking:
|
0
|
|
Business Type:
|
|
|
Building/Land Area:
|
300 (Square Feet)
|
|
Property Type:
|
Commercial Retail
|
|
Listing Company:
|
RE/MAX METROPOLIS REALTY
|
|
|
|
|
|

28 Photos
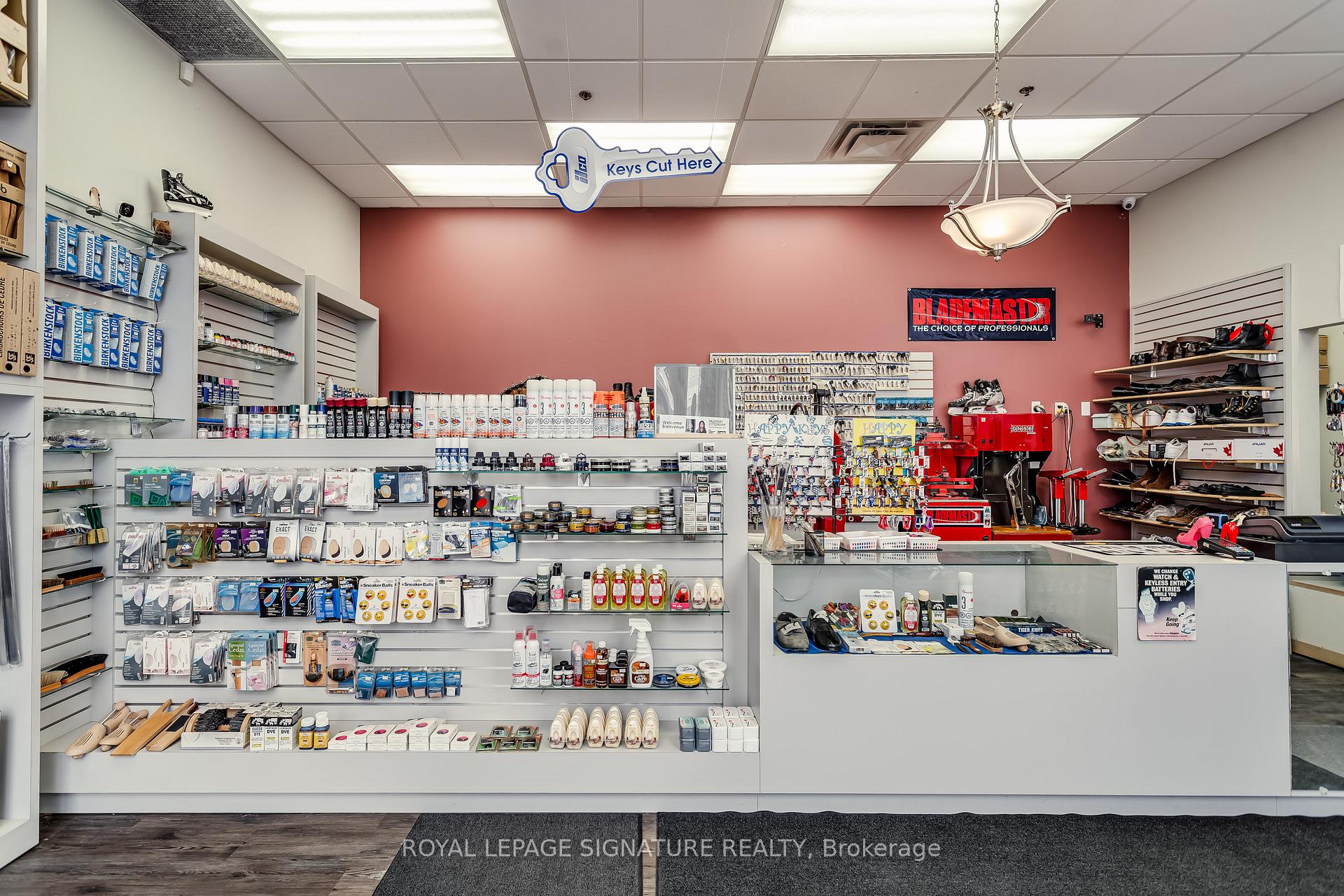
|
|
|
|
Exclusive #:
|
Excl10727213
|
|
Price:
|
$219,000
|
|
Sold Price:
|
|
|
Taxes (2025):
|
$18
|
|
Maintenance Fee:
|
0
|
|
Address:
|
1460 Major Mackenzie Drive , Vaughan, L6A 4H6, York
|
|
Main Intersection:
|
DUFFERIN & MAJOR MACKENZIE
|
|
Area:
|
York
|
|
Municipality:
|
Vaughan
|
|
Neighbourhood:
|
Patterson
|
|
Beds:
|
0
|
|
Baths:
|
0
|
|
Kitchens:
|
|
|
Lot Size:
|
|
|
Parking:
|
0
|
|
Business Type:
|
|
|
Building/Land Area:
|
712 (Square Feet)
|
|
Property Type:
|
Sale Of Business
|
|
Listing Company:
|
ROYAL LEPAGE SIGNATURE REALTY
|
|
|
|
|
|

11 Photos
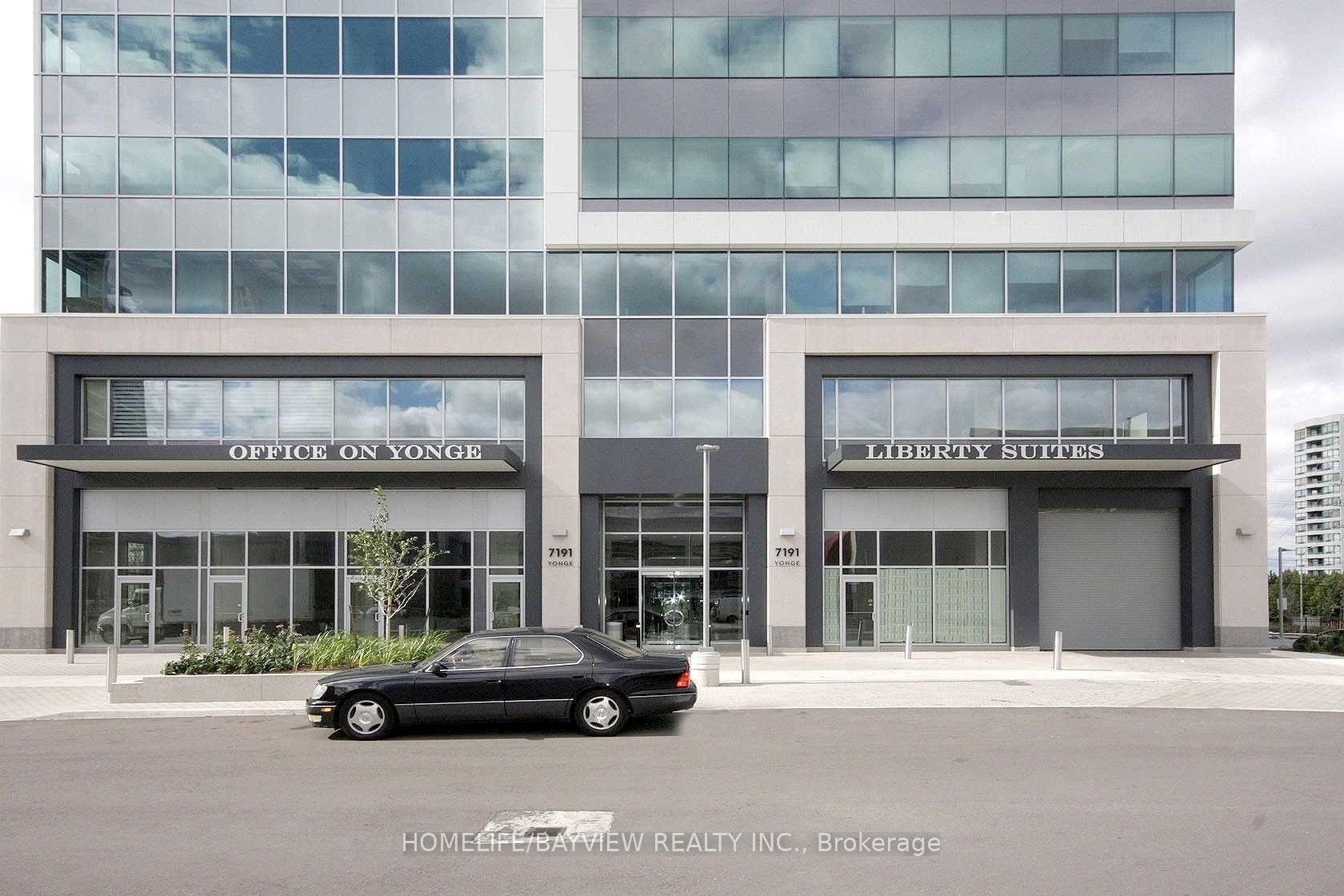
|
|
|
|
Exclusive #:
|
Excl10731725
|
|
Price:
|
$3,500
|
|
Leased Price:
|
|
|
Taxes (2024):
|
|
|
Maintenance Fee:
|
0
|
|
Address:
|
7191 Yonge Street , Markham, L3T 0C4, York
|
|
Main Intersection:
|
Yonge And Steels
|
|
Area:
|
York
|
|
Municipality:
|
Markham
|
|
Neighbourhood:
|
Thornhill
|
|
Beds:
|
0
|
|
Baths:
|
0
|
|
Kitchens:
|
|
|
Lot Size:
|
|
|
Parking:
|
0
|
|
Business Type:
|
|
|
Building/Land Area:
|
880 (Sq Ft Divisible)
|
|
Property Type:
|
Office
|
|
Listing Company:
|
HOMELIFE/BAYVIEW REALTY INC.
|
|
|
|
|
|

10 Photos
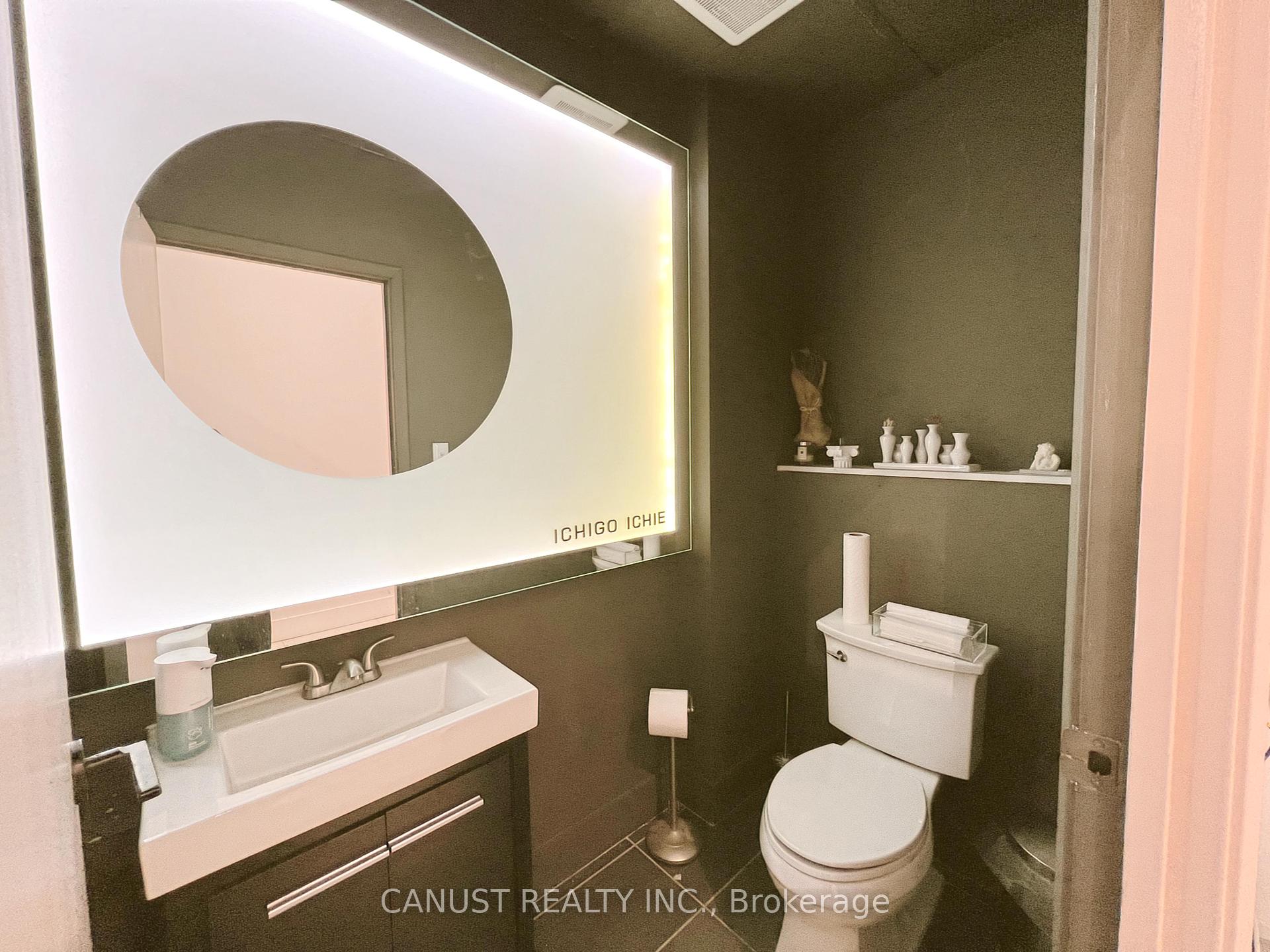
|
|
|
|
Exclusive #:
|
Excl10725308
|
|
Price:
|
$405,000
|
|
Sold Price:
|
|
|
Taxes (2024):
|
$3,913
|
|
Maintenance Fee:
|
0
|
|
Address:
|
372 Highway 7 Road , Richmond Hill, L4B 0C6, York
|
|
Main Intersection:
|
Highway 7 / Bayview
|
|
Area:
|
York
|
|
Municipality:
|
Richmond Hill
|
|
Neighbourhood:
|
Doncrest
|
|
Beds:
|
0
|
|
Baths:
|
0
|
|
Kitchens:
|
|
|
Lot Size:
|
|
|
Parking:
|
0
|
|
Business Type:
|
|
|
Building/Land Area:
|
423 (Square Feet)
|
|
Property Type:
|
Commercial Retail
|
|
Listing Company:
|
CANUST REALTY INC.
|
|
|
|
|
|

1 Photo
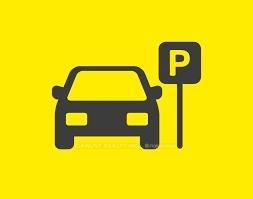
|
|
|
|
Exclusive #:
|
Excl10725314
|
|
Price:
|
$38,000
|
|
Sold Price:
|
|
|
Taxes (2025):
|
|
|
Maintenance Fee:
|
0
|
|
Address:
|
370 Highway 7 East N/A , Richmond Hill, L4B 0C4, York
|
|
Main Intersection:
|
Hwy 7 & Valleymede
|
|
Area:
|
York
|
|
Municipality:
|
Richmond Hill
|
|
Neighbourhood:
|
Doncrest
|
|
Beds:
|
0
|
|
Baths:
|
0
|
|
Kitchens:
|
|
|
Lot Size:
|
|
|
Parking:
|
0
|
|
Business Type:
|
|
|
Building/Land Area:
|
0
|
|
Property Type:
|
Parking Space
|
|
Listing Company:
|
CANUST REALTY INC.
|
|
|
|
|
|

8 Photos
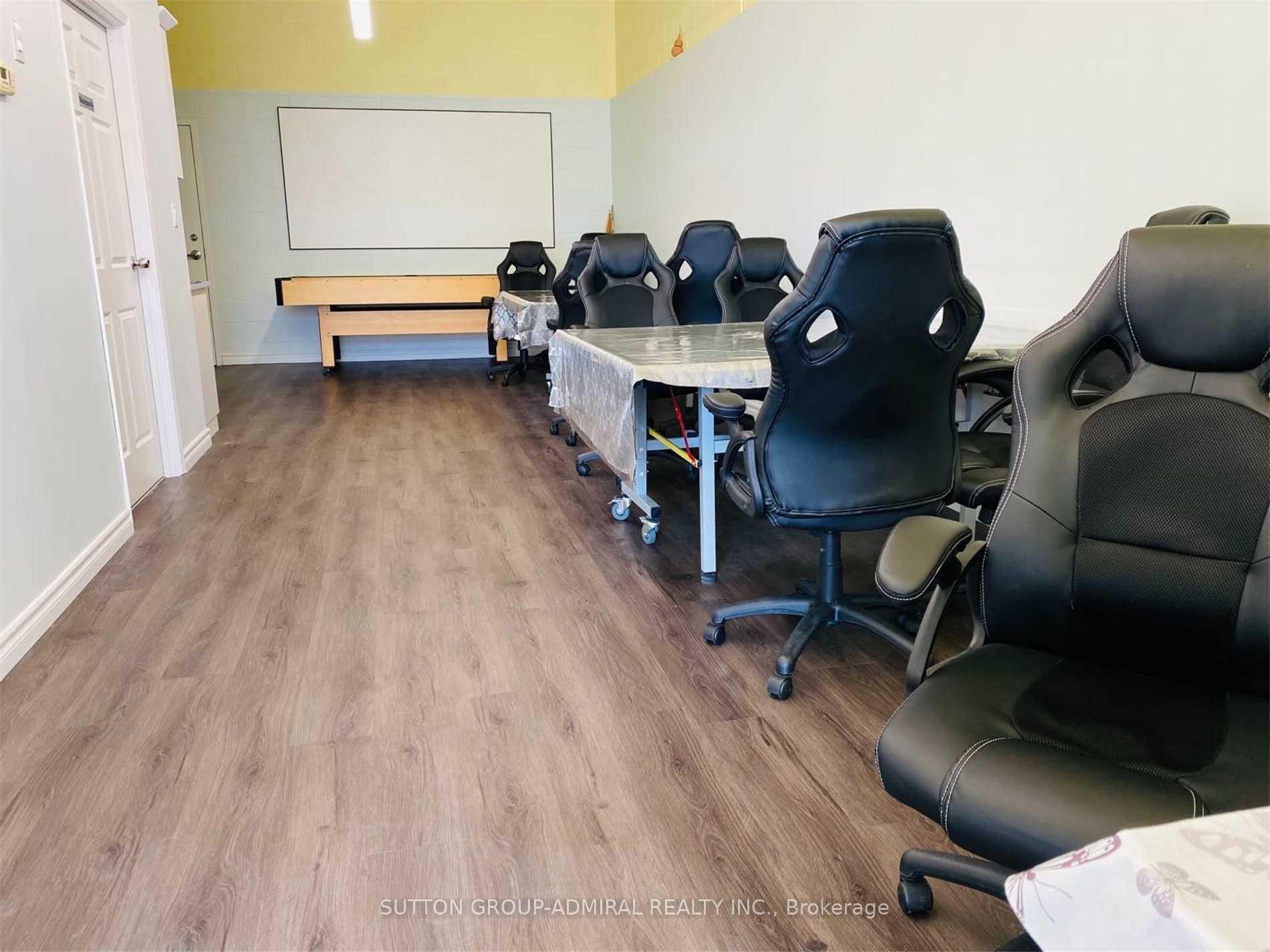
|
|
|
|
Exclusive #:
|
Excl10727424
|
|
Price:
|
$799,000
|
|
Sold Price:
|
|
|
Taxes (2025):
|
$3,466
|
|
Maintenance Fee:
|
0
|
|
Address:
|
290 Yorktech Drive , Markham, L4G 0A7, York
|
|
Main Intersection:
|
Woodbine/Highway 7
|
|
Area:
|
York
|
|
Municipality:
|
Markham
|
|
Neighbourhood:
|
Buttonville
|
|
Beds:
|
0
|
|
Baths:
|
1
|
|
Kitchens:
|
|
|
Lot Size:
|
|
|
Parking:
|
0
|
|
Business Type:
|
|
|
Building/Land Area:
|
862 (Square Feet)
|
|
Property Type:
|
Office
|
|
Listing Company:
|
SUTTON GROUP-ADMIRAL REALTY INC.
|
|
|
|
|
|

10 Photos
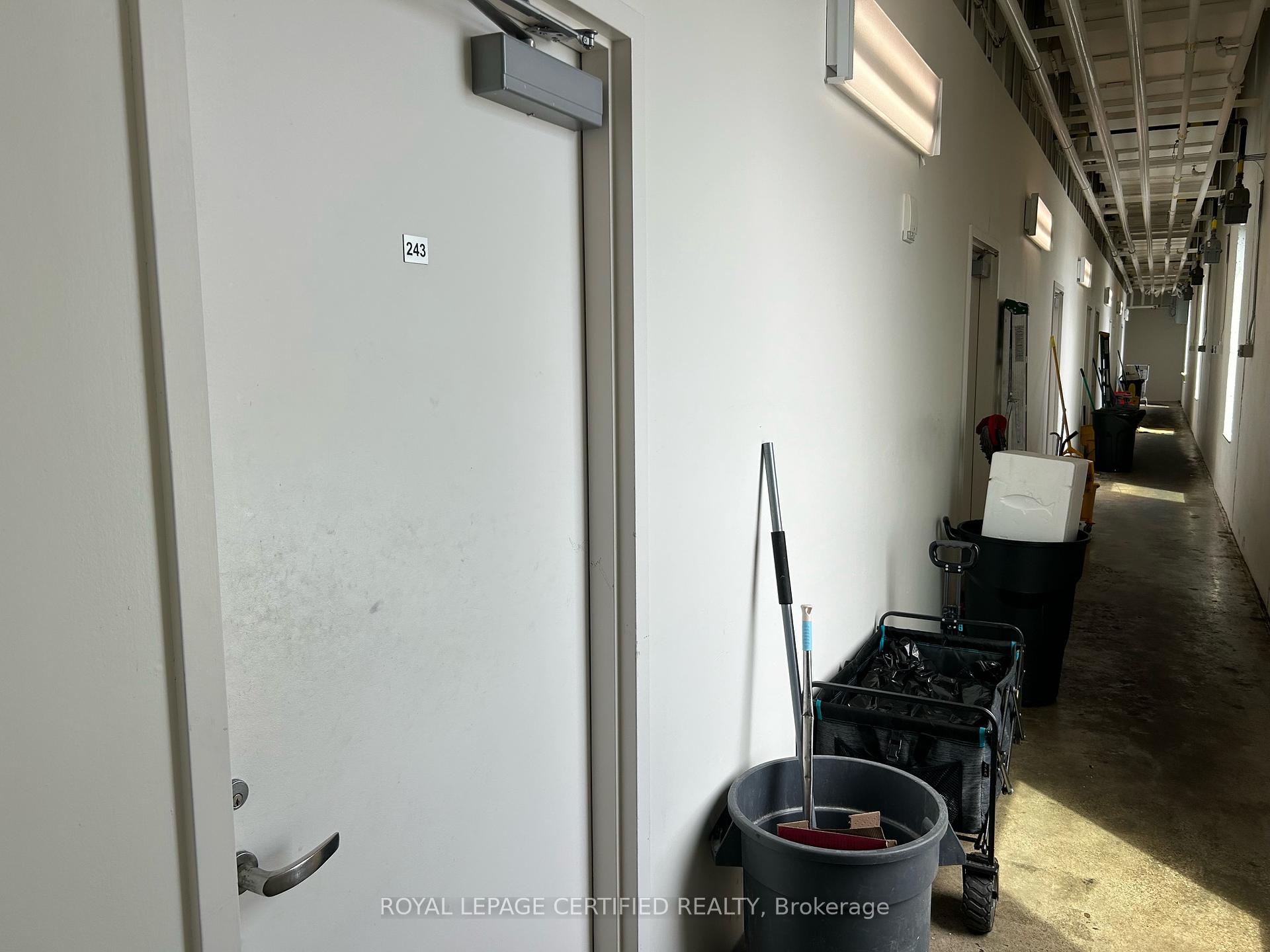
|
|
|
|
Exclusive #:
|
Excl10727494
|
|
Price:
|
$611,111
|
|
Sold Price:
|
|
|
Taxes (2024):
|
$8,900
|
|
Maintenance Fee:
|
0
|
|
Address:
|
7181 Yonge Street , Markham, L3T 0C7, York
|
|
Main Intersection:
|
Yonge/ Steeles
|
|
Area:
|
York
|
|
Municipality:
|
Markham
|
|
Neighbourhood:
|
Grandview
|
|
Beds:
|
0
|
|
Baths:
|
0
|
|
Kitchens:
|
|
|
Lot Size:
|
|
|
Parking:
|
0
|
|
Business Type:
|
|
|
Building/Land Area:
|
756 (Square Feet)
|
|
Property Type:
|
Commercial Retail
|
|
Listing Company:
|
ROYAL LEPAGE CERTIFIED REALTY
|
|
|
|
|
|

9 Photos
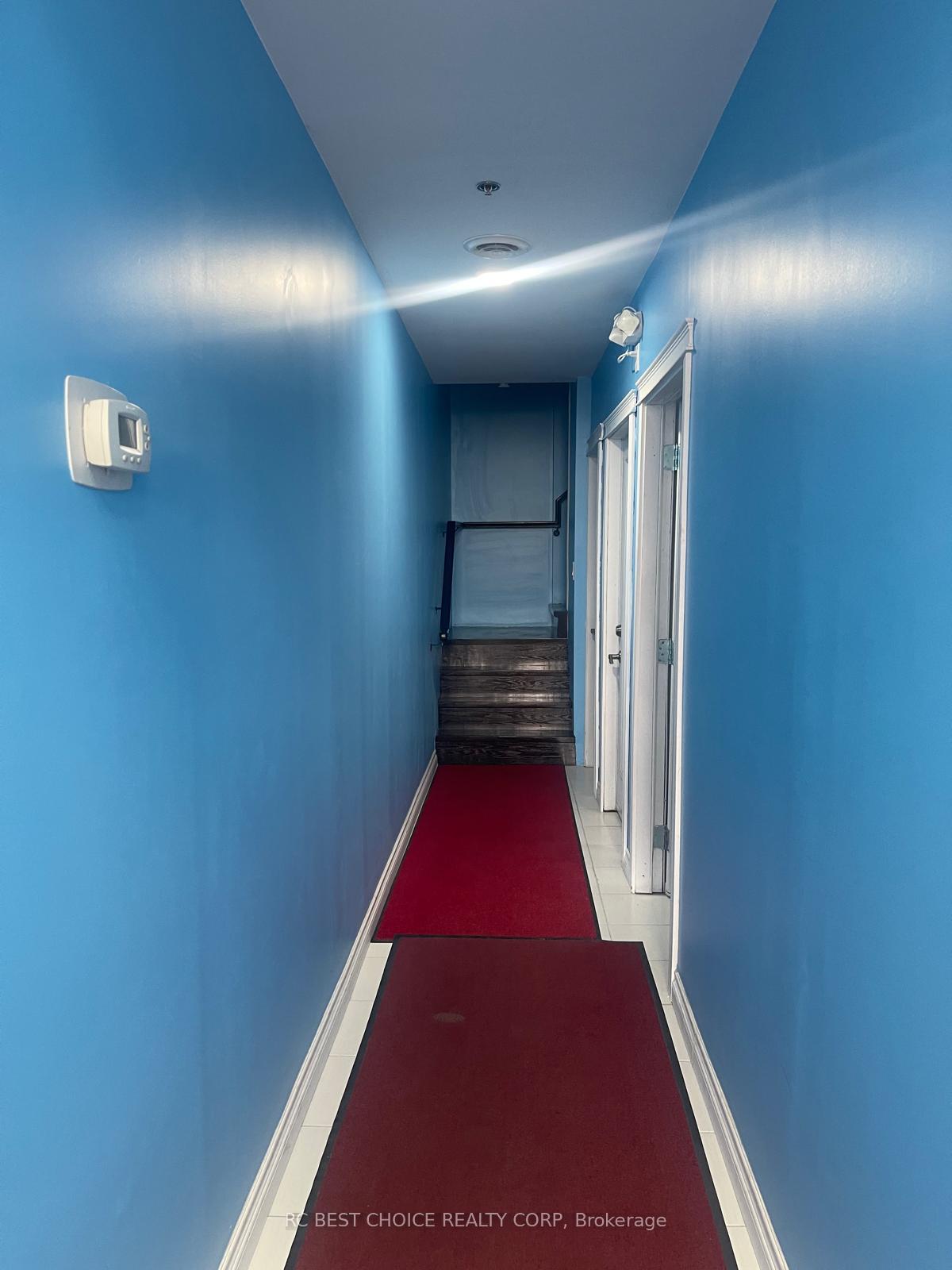
|
|
|
|
Exclusive #:
|
Excl10726452
|
|
Price:
|
$2,850
|
|
Leased Price:
|
|
|
Taxes (2025):
|
$4,215
|
|
Maintenance Fee:
|
0
|
|
Address:
|
7595 Markham Road , Markham, L3S 0B6, York
|
|
Main Intersection:
|
Markham Road/14 th Ave
|
|
Area:
|
York
|
|
Municipality:
|
Markham
|
|
Neighbourhood:
|
Cedarwood
|
|
Beds:
|
0
|
|
Baths:
|
1
|
|
Kitchens:
|
|
|
Lot Size:
|
|
|
Parking:
|
0
|
|
Business Type:
|
|
|
Building/Land Area:
|
600 (Square Feet)
|
|
Property Type:
|
Commercial Retail
|
|
Listing Company:
|
RC BEST CHOICE REALTY CORP
|
|
|
|
|
|

11 Photos
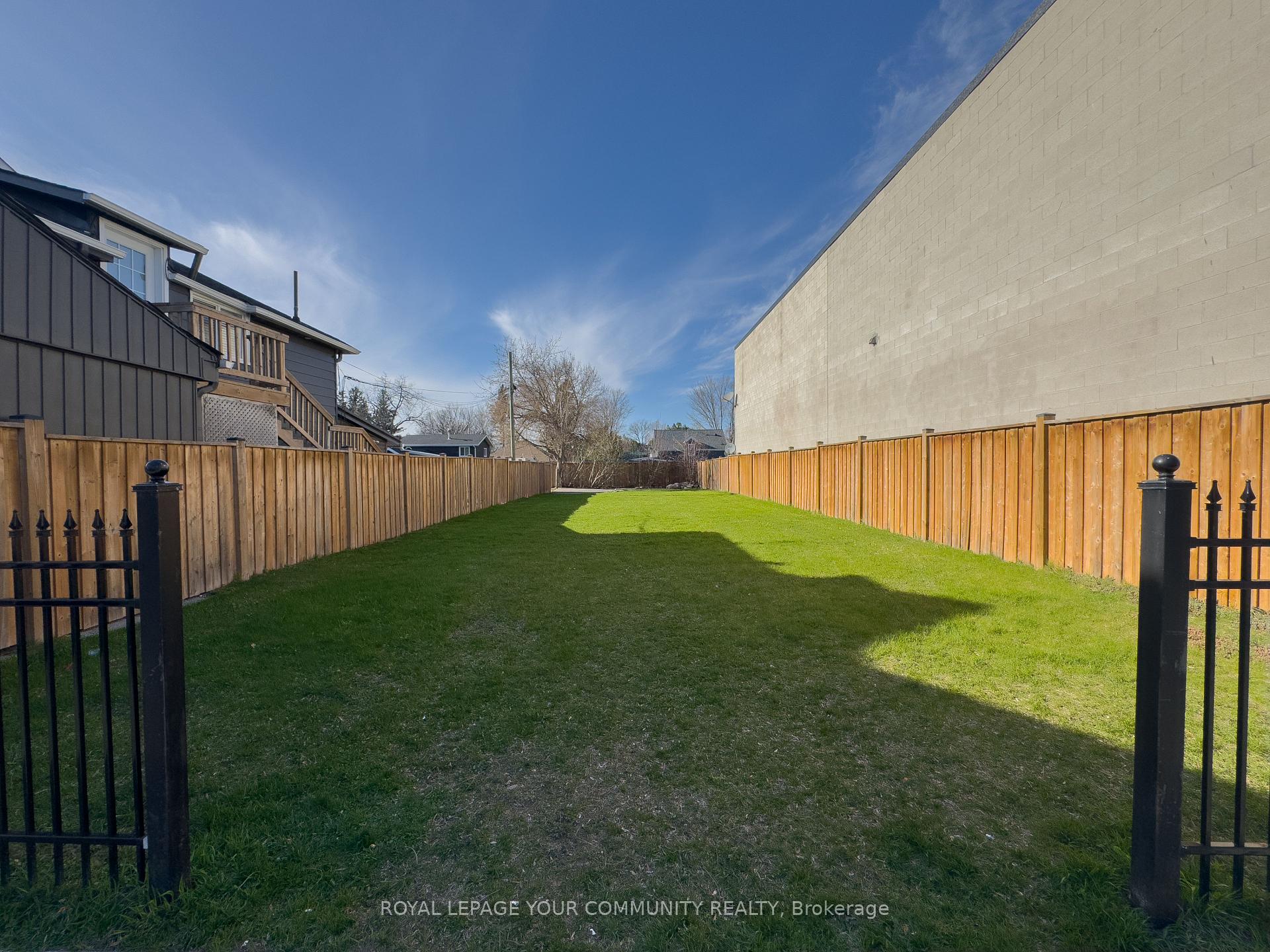
|
|
|
|
Exclusive #:
|
Excl10727966
|
|
Price:
|
$499,000
|
|
Sold Price:
|
|
|
Taxes (2025):
|
$4,811
|
|
Maintenance Fee:
|
0
|
|
Address:
|
934 Lake Drive , Georgina, L0E 1L0, York
|
|
Main Intersection:
|
Dalton Road & Lake Drive
|
|
Area:
|
York
|
|
Municipality:
|
Georgina
|
|
Neighbourhood:
|
Sutton & Jackson's Point
|
|
Beds:
|
0
|
|
Baths:
|
0
|
|
Kitchens:
|
|
|
Lot Size:
|
|
|
Parking:
|
0
|
|
Business Type:
|
|
|
Building/Land Area:
|
4,323 (Square Feet)
|
|
Property Type:
|
Land
|
|
Listing Company:
|
ROYAL LEPAGE YOUR COMMUNITY REALTY
|
|
|
|
|
|

18 Photos
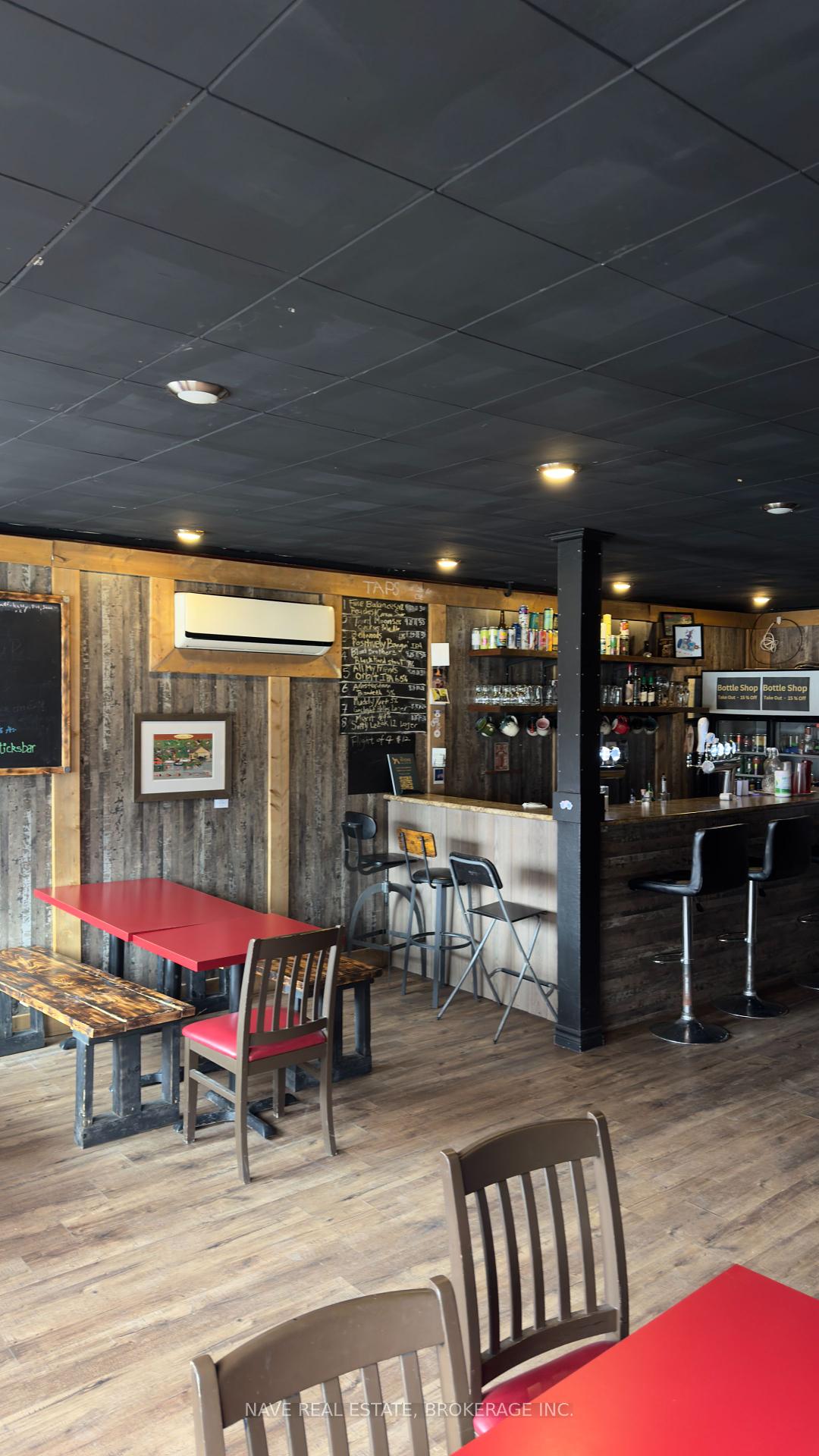
|
|
|
|
Exclusive #:
|
Excl10726492
|
|
Price:
|
$5,000
|
|
Leased Price:
|
|
|
Taxes (2024):
|
|
|
Maintenance Fee:
|
0
|
|
Address:
|
13 Main Street , Newmarket, L3Y 3Y1, York
|
|
Main Intersection:
|
Main St/Davis
|
|
Area:
|
York
|
|
Municipality:
|
Newmarket
|
|
Neighbourhood:
|
Central Newmarket
|
|
Beds:
|
0
|
|
Baths:
|
1
|
|
Kitchens:
|
|
|
Lot Size:
|
|
|
Parking:
|
6
|
|
Business Type:
|
|
|
Building/Land Area:
|
1,200 (Square Feet)
|
|
Property Type:
|
Commercial Retail
|
|
Listing Company:
|
NAVE REAL ESTATE, BROKERAGE INC.
|
|
|
|
|
|

28 Photos
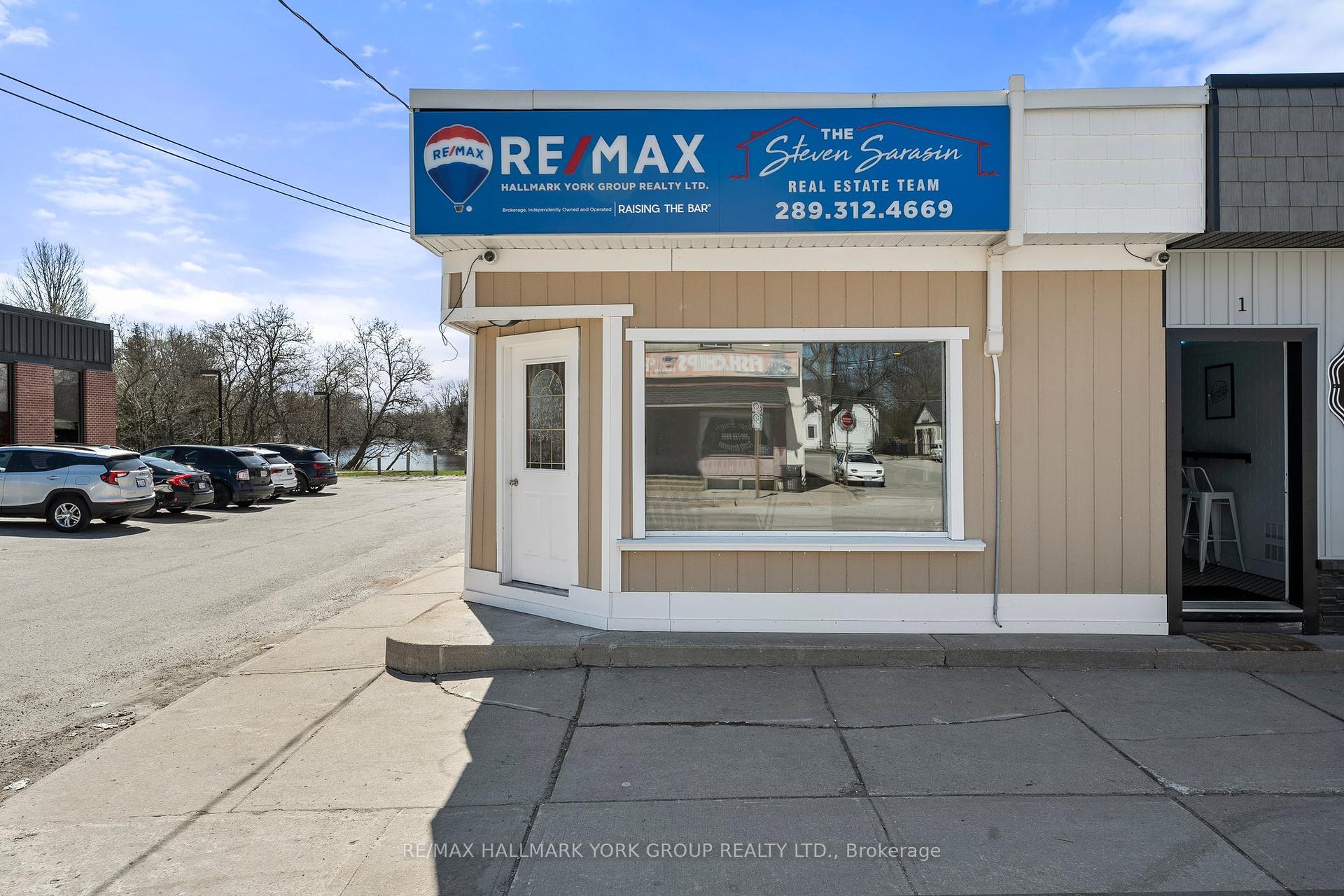
|
|
|
|
Exclusive #:
|
Excl10726611
|
|
Price:
|
$848,800
|
|
Sold Price:
|
|
|
Taxes (2024):
|
$7,156
|
|
Maintenance Fee:
|
0
|
|
Address:
|
118 High Street , Georgina, L0E 1R0, York
|
|
Main Intersection:
|
Hwy 48 / High Street
|
|
Area:
|
York
|
|
Municipality:
|
Georgina
|
|
Neighbourhood:
|
Sutton & Jackson's Point
|
|
Beds:
|
0
|
|
Baths:
|
4
|
|
Kitchens:
|
|
|
Lot Size:
|
|
|
Parking:
|
0
|
|
Business Type:
|
|
|
Building/Land Area:
|
2,810 (Square Feet)
|
|
Property Type:
|
Store W Apt/Office
|
|
Listing Company:
|
RE/MAX HALLMARK YORK GROUP REALTY LTD.
|
|
|
|
|
|

14 Photos

|
|
|
|
Exclusive #:
|
Excl10727762
|
|
Price:
|
$18
|
|
Leased Price:
|
|
|
Taxes (2024):
|
$7,656
|
|
Maintenance Fee:
|
0
|
|
Address:
|
563 Edward Avenue , Richmond Hill, L4C 9W7, York
|
|
Main Intersection:
|
Elgin Mills & Bayview
|
|
Area:
|
York
|
|
Municipality:
|
Richmond Hill
|
|
Neighbourhood:
|
Devonsleigh
|
|
Beds:
|
0
|
|
Baths:
|
1
|
|
Kitchens:
|
|
|
Lot Size:
|
|
|
Parking:
|
0
|
|
Business Type:
|
|
|
Building/Land Area:
|
2,727 (Square Feet)
|
|
Property Type:
|
Industrial
|
|
Listing Company:
|
HOMELIFE LANDMARK REALTY INC.
|
|
|
|
|
|

38 Photos
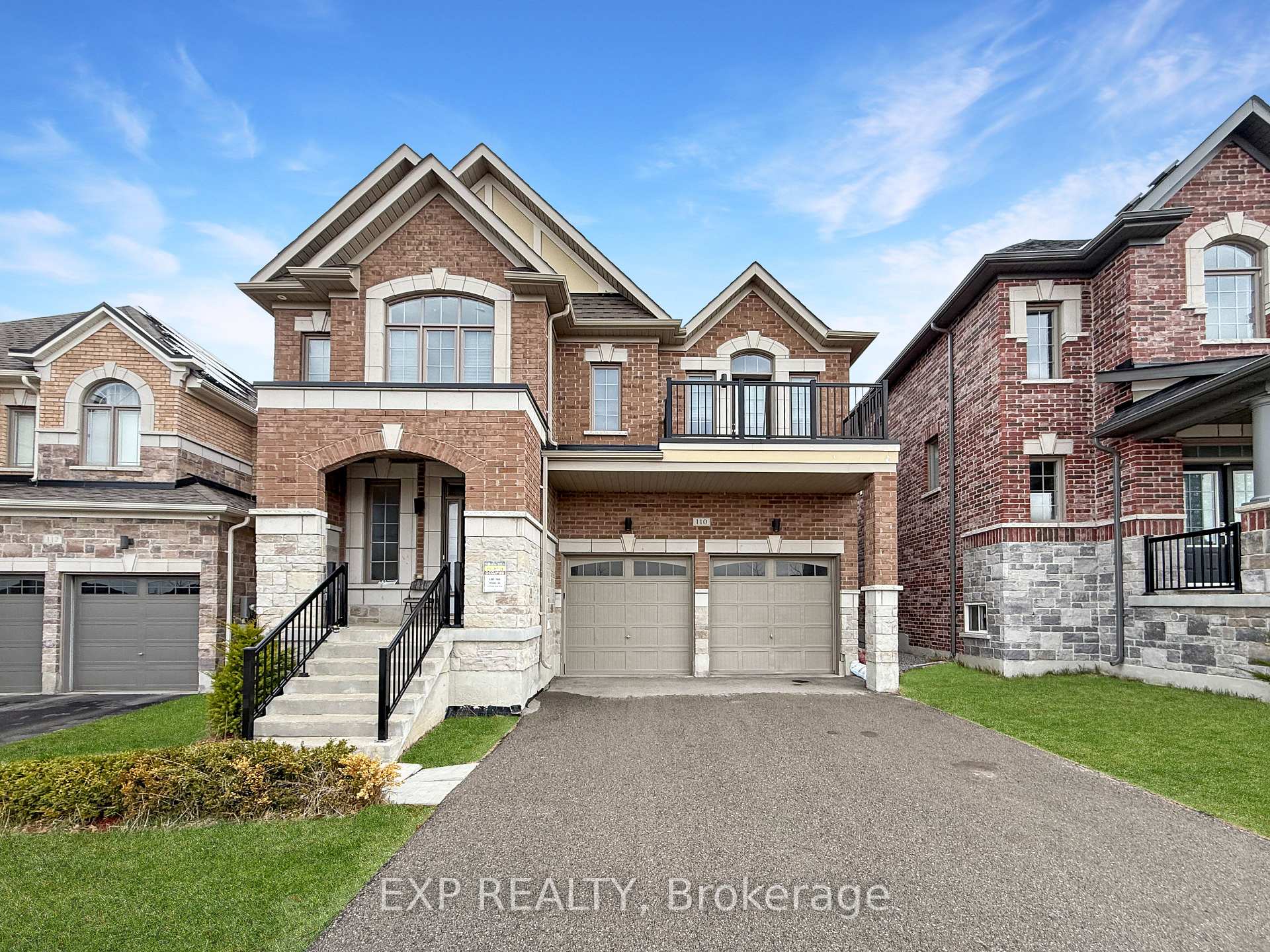
|
|
|
|
Exclusive #:
|
Excl10722764
|
|
Price:
|
$2,950
|
|
Leased Price:
|
|
|
Taxes (0):
|
|
|
Maintenance Fee:
|
0
|
|
Address:
|
110 Frank Kelly Drive , East Gwillimbury, L9N 0V3, York
|
|
Main Intersection:
|
Hwy 11 & N. Green Lane
|
|
Area:
|
York
|
|
Municipality:
|
East Gwillimbury
|
|
Neighbourhood:
|
Holland Landing
|
|
Beds:
|
4+1
|
|
Baths:
|
4
|
|
Kitchens:
|
|
|
Lot Size:
|
|
|
Parking:
|
1
|
|
Property Style:
|
2-Storey
|
|
Building/Land Area:
|
0
|
|
Property Type:
|
Detached
|
|
Listing Company:
|
EXP REALTY
|
|
|
|
|
|

34 Photos
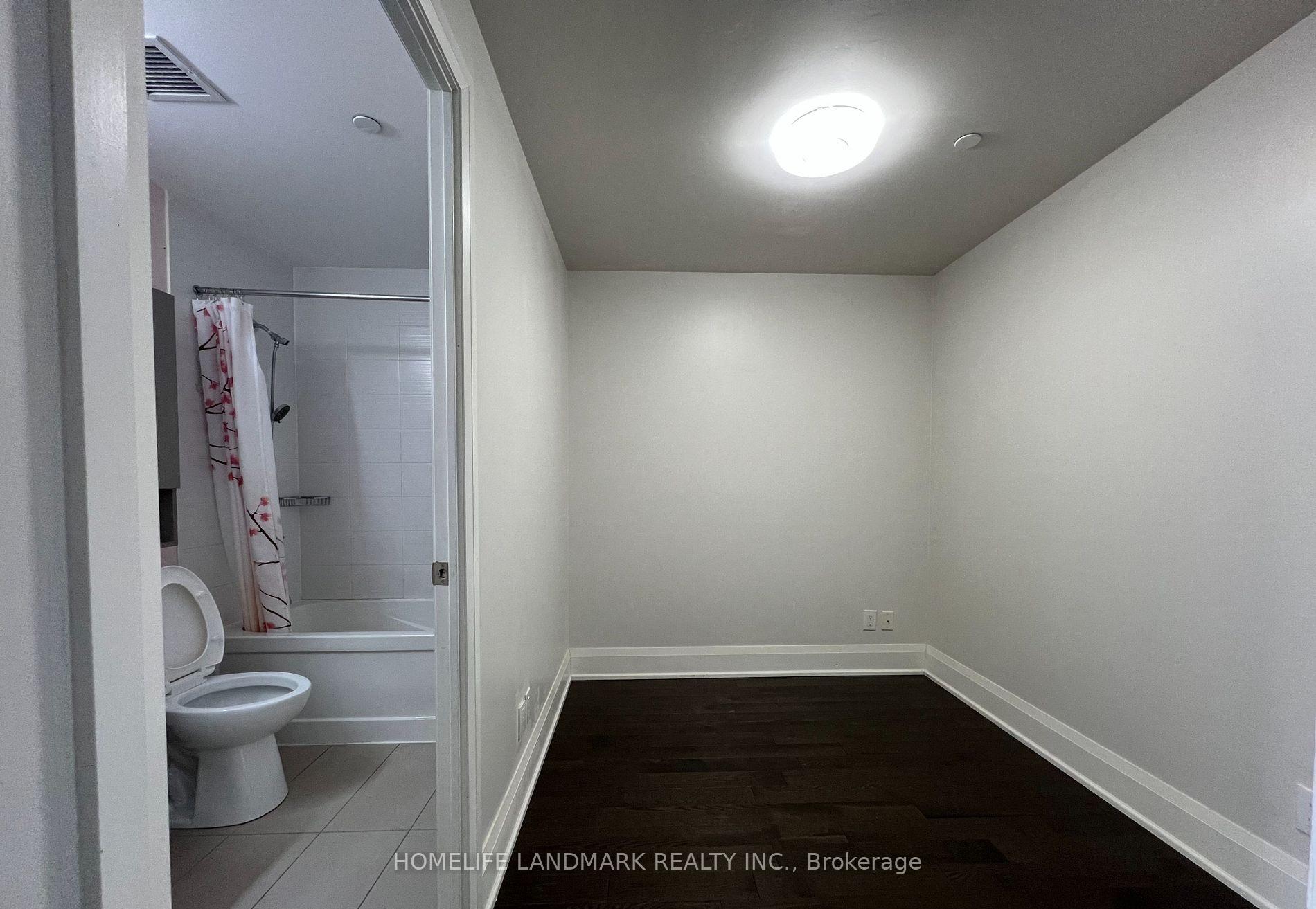
|
|
|
|
Exclusive #:
|
Excl10722584
|
|
Price:
|
$2,280
|
|
Leased Price:
|
|
|
Taxes (0):
|
|
|
Maintenance Fee:
|
0
|
|
Address:
|
28 Uptown Drive , Markham, L3R 5M8, York
|
|
Main Intersection:
|
HWY7/BIRCHMOUNT
|
|
Area:
|
York
|
|
Municipality:
|
Markham
|
|
Neighbourhood:
|
Unionville
|
|
Beds:
|
1+1
|
|
Baths:
|
1
|
|
Kitchens:
|
|
|
Lot Size:
|
|
|
Parking:
|
1
|
|
Business Type:
|
Apartment
|
|
Building/Land Area:
|
0
|
|
Property Type:
|
Condo Apartment
|
|
Listing Company:
|
HOMELIFE LANDMARK REALTY INC.
|
|
|
|
|
|
|