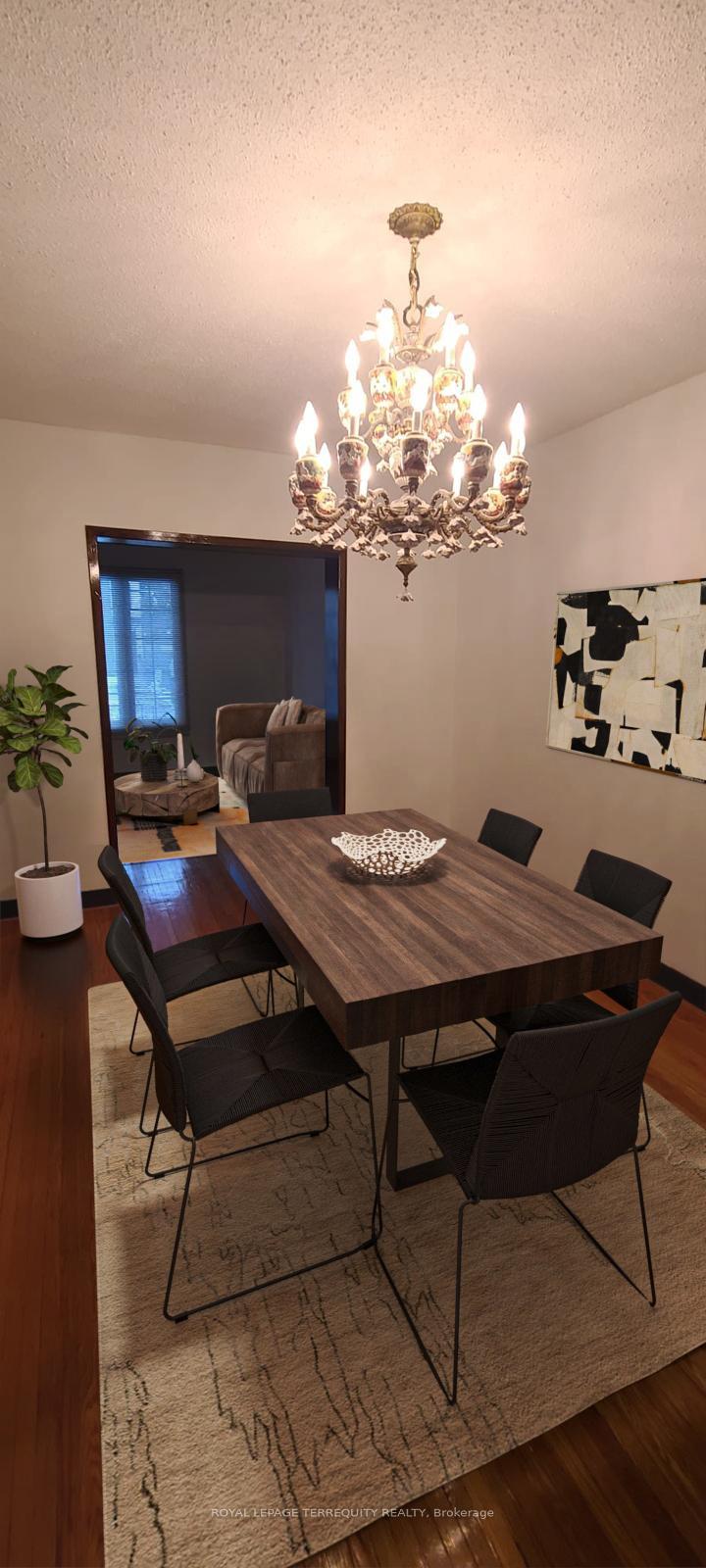Stuart McKerrow
stuart.mckerrow@gmail.com
Sutton Group - Associates Realty Inc. , Brokerage
Independently owned and operated.
358 Davenport Road, Toronto, Ontario M5R 1K6
Office: 416-966-0300 | Fax: 416-966-0080 | Cell: 416-856-6810
Hi! This plugin doesn't seem to work correctly on your browser/platform.
Price
$1,789,000
Taxes:
$6,938.3
Assessment Year:
2024
Occupancy by:
Vacant
Address:
578 Durie Stre , Toronto, M6S 3H1, Toronto
Directions/Cross Streets:
Runnymede Rd & Annette St
Rooms:
11
Rooms +:
1
Bedrooms:
5
Bedrooms +:
0
Washrooms:
3
Family Room:
F
Basement:
Finished wit
Level/Floor
Room
Length(ft)
Width(ft)
Descriptions
Room
1 :
Main
Foyer
11.25
7.35
Ceramic Floor, Window
Room
2 :
Main
Living Ro
11.51
10.99
Hardwood Floor, Picture Window
Room
3 :
Main
Dining Ro
14.50
9.74
Hardwood Floor
Room
4 :
Main
Kitchen
15.48
9.74
Ceramic Floor, W/O To Garden
Room
5 :
Second
Bedroom
13.15
9.61
Laminate, Closet
Room
6 :
Second
Bedroom
12.17
10.00
Laminate, Large Window
Room
7 :
Second
Office
5.15
10.00
Laminate, Large Window
Room
8 :
Second
Bedroom
8.17
9.74
Laminate, Closet
Room
9 :
Second
Bedroom
9.58
10.00
Laminate, Closet
Room
10 :
Third
Primary B
17.48
12.07
Broadloom, Closet
Room
11 :
Third
Sitting
18.56
12.07
Broadloom, Closet
Room
12 :
Basement
Recreatio
23.09
14.01
Ceramic Floor, 3 Pc Bath
Room
13 :
Basement
Bathroom
5.67
12.76
Ceramic Floor
Room
14 :
Basement
Furnace R
9.32
4.33
Room
15 :
Basement
Laundry
10.99
4.33
No. of Pieces
Level
Washroom
1 :
2
Main
Washroom
2 :
3
Second
Washroom
3 :
3
Basement
Washroom
4 :
0
Washroom
5 :
0
Washroom
6 :
2
Main
Washroom
7 :
3
Second
Washroom
8 :
3
Basement
Washroom
9 :
0
Washroom
10 :
0
Washroom
11 :
2
Main
Washroom
12 :
3
Second
Washroom
13 :
3
Basement
Washroom
14 :
0
Washroom
15 :
0
Washroom
16 :
2
Main
Washroom
17 :
3
Second
Washroom
18 :
3
Basement
Washroom
19 :
0
Washroom
20 :
0
Washroom
21 :
2
Main
Washroom
22 :
3
Second
Washroom
23 :
3
Basement
Washroom
24 :
0
Washroom
25 :
0
Property Type:
Detached
Style:
2 1/2 Storey
Exterior:
Aluminum Siding
Garage Type:
Detached
(Parking/)Drive:
Lane
Drive Parking Spaces:
1
Parking Type:
Lane
Parking Type:
Lane
Pool:
None
Approximatly Square Footage:
1500-2000
Property Features:
School
CAC Included:
N
Water Included:
N
Cabel TV Included:
N
Common Elements Included:
N
Heat Included:
N
Parking Included:
N
Condo Tax Included:
N
Building Insurance Included:
N
Fireplace/Stove:
N
Heat Type:
Forced Air
Central Air Conditioning:
Central Air
Central Vac:
N
Laundry Level:
Syste
Ensuite Laundry:
F
Sewers:
Sewer
Utilities-Cable:
Y
Utilities-Hydro:
Y
Percent Down:
5
10
15
20
25
10
10
15
20
25
15
10
15
20
25
20
10
15
20
25
Down Payment
$
$
$
$
First Mortgage
$
$
$
$
CMHC/GE
$
$
$
$
Total Financing
$
$
$
$
Monthly P&I
$
$
$
$
Expenses
$
$
$
$
Total Payment
$
$
$
$
Income Required
$
$
$
$
This chart is for demonstration purposes only. Always consult a professional financial
advisor before making personal financial decisions.
Although the information displayed is believed to be accurate, no warranties or representations are made of any kind.
ROYAL LEPAGE TERREQUITY REALTY
Jump To:
--Please select an Item--
Description
General Details
Room & Interior
Exterior
Utilities
Walk Score
Street View
Map and Direction
Book Showing
Email Friend
View Slide Show
View All Photos >
Virtual Tour
Affordability Chart
Mortgage Calculator
Add To Compare List
Private Website
Print This Page
At a Glance:
Type:
Freehold - Detached
Area:
Toronto
Municipality:
Toronto W02
Neighbourhood:
Runnymede-Bloor West Village
Style:
2 1/2 Storey
Lot Size:
x 148.00(Feet)
Approximate Age:
Tax:
$6,938.3
Maintenance Fee:
$0
Beds:
5
Baths:
3
Garage:
0
Fireplace:
N
Air Conditioning:
Pool:
None
Locatin Map:
Listing added to compare list, click
here to view comparison
chart.
Inline HTML
Listing added to compare list,
click here to
view comparison chart.
Listing added to your favorite list


