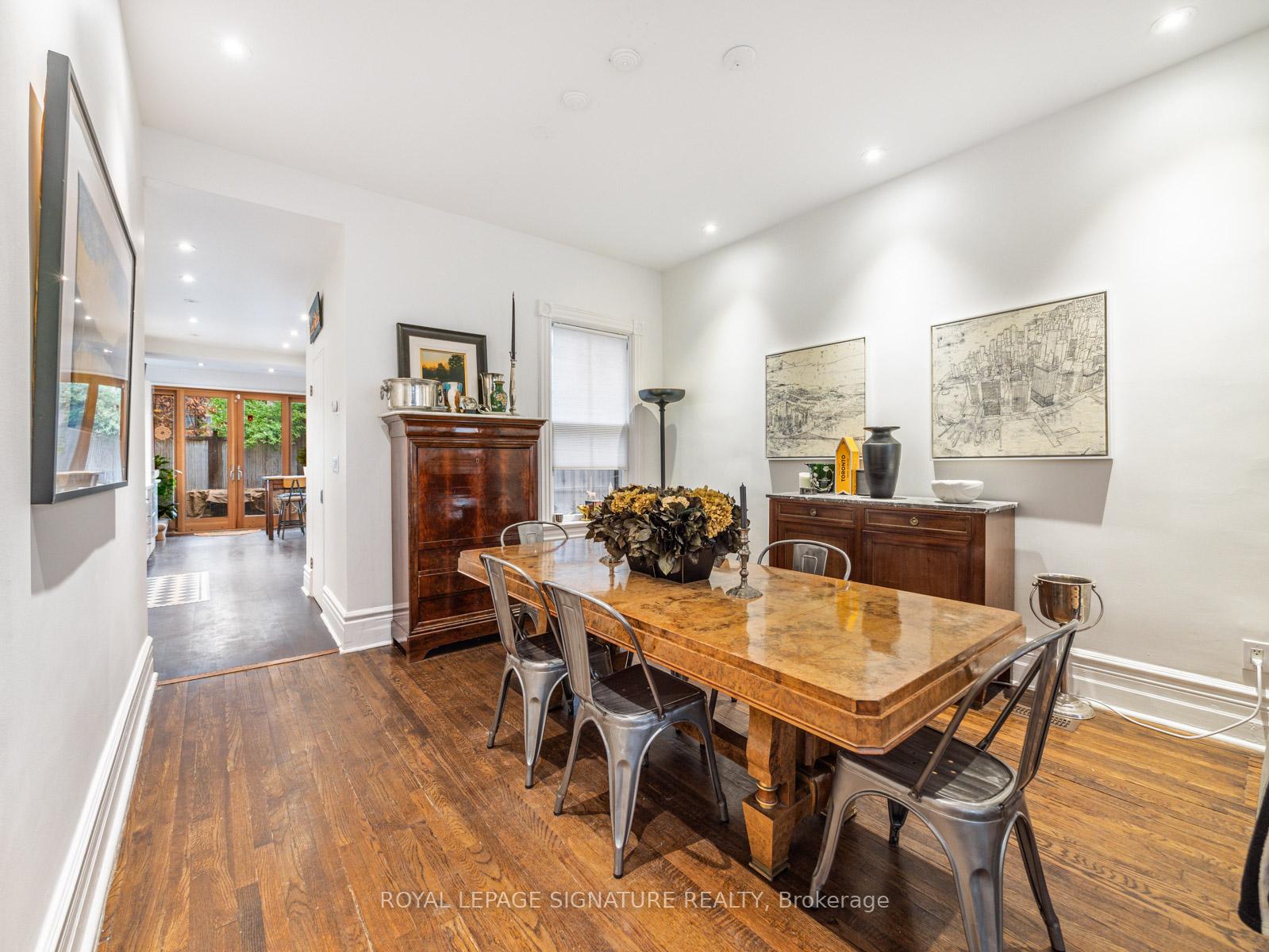Stuart McKerrow
stuart.mckerrow@gmail.com
Sutton Group - Associates Realty Inc. , Brokerage
Independently owned and operated.
358 Davenport Road, Toronto, Ontario M5R 1K6
Office: 416-966-0300 | Fax: 416-966-0080 | Cell: 416-856-6810
Hi! This plugin doesn't seem to work correctly on your browser/platform.
Price
$2,375,000
Taxes:
$10,937
Assessment Year:
2024
Occupancy by:
Vacant
Address:
14 Tranby Aven , Toronto, M5R 1N5, Toronto
Directions/Cross Streets:
Avenue Rd / Davenport Rd
Rooms:
8
Bedrooms:
4
Bedrooms +:
0
Washrooms:
2
Family Room:
T
Basement:
Full
Level/Floor
Room
Length(ft)
Width(ft)
Descriptions
Room
1 :
Main
Living Ro
22.34
15.22
Hardwood Floor, Open Concept, Stained Glass
Room
2 :
Main
Dining Ro
12.20
12.00
Hardwood Floor, Open Concept, Pot Lights
Room
3 :
Main
Kitchen
15.15
10.04
Hardwood Floor, Modern Kitchen, Stainless Steel Appl
Room
4 :
Main
Breakfast
10.04
8.00
Hardwood Floor, Stone Counters, W/O To Patio
Room
5 :
Second
Primary B
15.22
14.14
Hardwood Floor, Large Window, Closet
Room
6 :
Second
Bedroom 2
9.84
9.54
Hardwood Floor, Large Window, Closet
Room
7 :
Second
Bedroom 3
10.23
10.04
Hardwood Floor, Large Window, Overlooks Backyard
Room
8 :
Third
Family Ro
26.96
15.22
Laminate, Irregular Room, W/O To Sundeck
Room
9 :
Basement
Other
18.83
12.56
No. of Pieces
Level
Washroom
1 :
2
Main
Washroom
2 :
3
Second
Washroom
3 :
0
Washroom
4 :
0
Washroom
5 :
0
Washroom
6 :
2
Main
Washroom
7 :
3
Second
Washroom
8 :
0
Washroom
9 :
0
Washroom
10 :
0
Washroom
11 :
2
Main
Washroom
12 :
3
Second
Washroom
13 :
0
Washroom
14 :
0
Washroom
15 :
0
Washroom
16 :
2
Main
Washroom
17 :
3
Second
Washroom
18 :
0
Washroom
19 :
0
Washroom
20 :
0
Washroom
21 :
2
Main
Washroom
22 :
3
Second
Washroom
23 :
0
Washroom
24 :
0
Washroom
25 :
0
Washroom
26 :
2
Main
Washroom
27 :
3
Second
Washroom
28 :
0
Washroom
29 :
0
Washroom
30 :
0
Washroom
31 :
2
Main
Washroom
32 :
3
Second
Washroom
33 :
0
Washroom
34 :
0
Washroom
35 :
0
Washroom
36 :
2
Main
Washroom
37 :
3
Second
Washroom
38 :
0
Washroom
39 :
0
Washroom
40 :
0
Washroom
41 :
2
Main
Washroom
42 :
3
Second
Washroom
43 :
0
Washroom
44 :
0
Washroom
45 :
0
Washroom
46 :
2
Main
Washroom
47 :
3
Second
Washroom
48 :
0
Washroom
49 :
0
Washroom
50 :
0
Property Type:
Att/Row/Townhouse
Style:
2 1/2 Storey
Exterior:
Brick
Garage Type:
None
(Parking/)Drive:
None
Drive Parking Spaces:
0
Parking Type:
None
Parking Type:
None
Pool:
None
Approximatly Square Footage:
1500-2000
CAC Included:
N
Water Included:
N
Cabel TV Included:
N
Common Elements Included:
N
Heat Included:
N
Parking Included:
N
Condo Tax Included:
N
Building Insurance Included:
N
Fireplace/Stove:
N
Heat Type:
Forced Air
Central Air Conditioning:
Central Air
Central Vac:
N
Laundry Level:
Syste
Ensuite Laundry:
F
Sewers:
Sewer
Percent Down:
5
10
15
20
25
10
10
15
20
25
15
10
15
20
25
20
10
15
20
25
Down Payment
$
$
$
$
First Mortgage
$
$
$
$
CMHC/GE
$
$
$
$
Total Financing
$
$
$
$
Monthly P&I
$
$
$
$
Expenses
$
$
$
$
Total Payment
$
$
$
$
Income Required
$
$
$
$
This chart is for demonstration purposes only. Always consult a professional financial
advisor before making personal financial decisions.
Although the information displayed is believed to be accurate, no warranties or representations are made of any kind.
ROYAL LEPAGE SIGNATURE REALTY
Jump To:
--Please select an Item--
Description
General Details
Room & Interior
Exterior
Utilities
Walk Score
Street View
Map and Direction
Book Showing
Email Friend
View Slide Show
View All Photos >
Affordability Chart
Mortgage Calculator
Add To Compare List
Private Website
Print This Page
At a Glance:
Type:
Freehold - Att/Row/Townhouse
Area:
Toronto
Municipality:
Toronto C02
Neighbourhood:
Annex
Style:
2 1/2 Storey
Lot Size:
x 78.00(Feet)
Approximate Age:
Tax:
$10,937
Maintenance Fee:
$0
Beds:
4
Baths:
2
Garage:
0
Fireplace:
N
Air Conditioning:
Pool:
None
Locatin Map:
Listing added to compare list, click
here to view comparison
chart.
Inline HTML
Listing added to compare list,
click here to
view comparison chart.
Listing added to your favorite list


