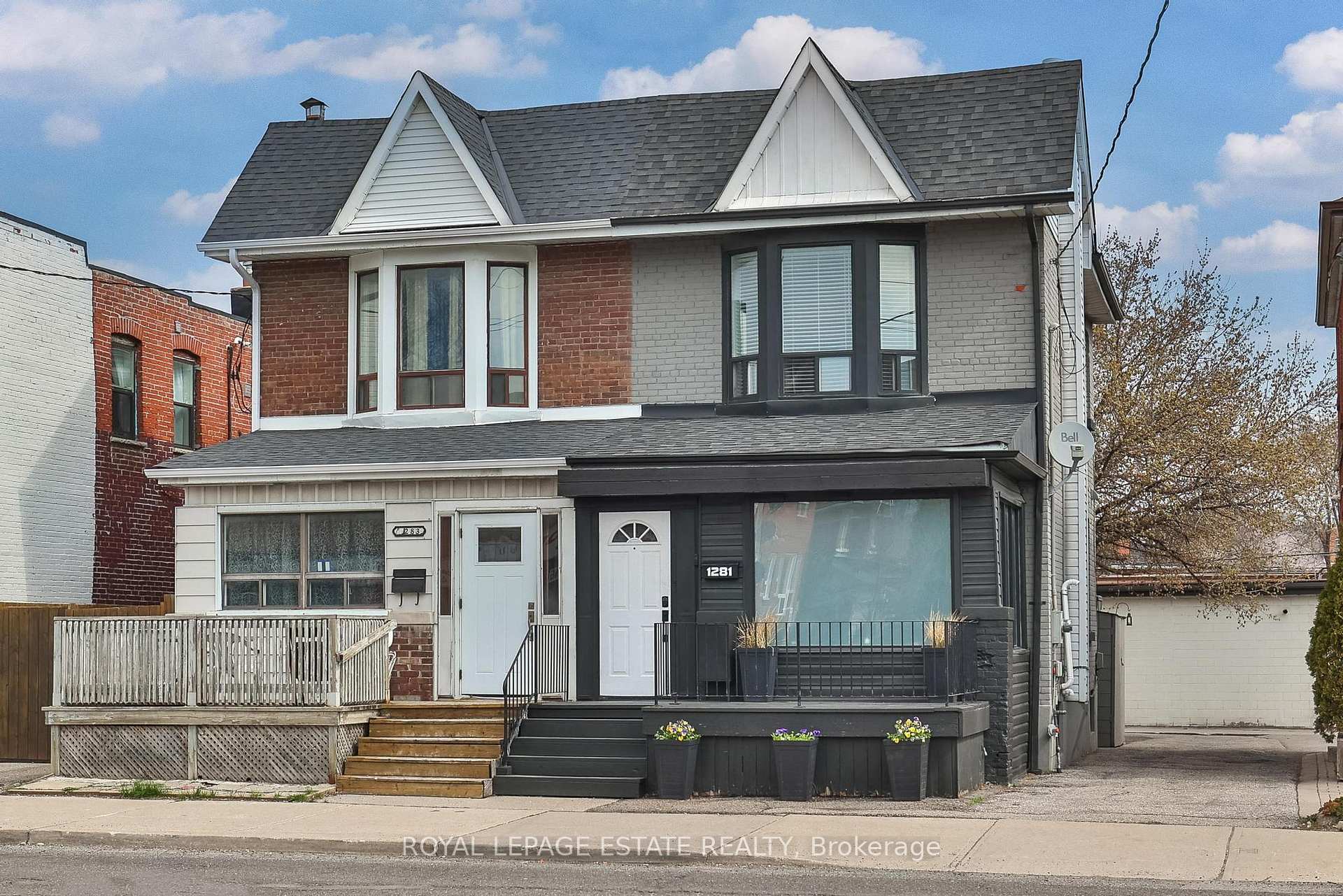Stuart McKerrow
stuart.mckerrow@gmail.com
Sutton Group - Associates Realty Inc. , Brokerage
Independently owned and operated.
358 Davenport Road, Toronto, Ontario M5R 1K6
Office: 416-966-0300 | Fax: 416-966-0080 | Cell: 416-856-6810
Hi! This plugin doesn't seem to work correctly on your browser/platform.
Price
$949,900
Taxes:
$3,039.98
Occupancy by:
Owner
Address:
1281 Weston Road , Toronto, M6M 4R2, Toronto
Directions/Cross Streets:
Weston Rd & Eglinton
Rooms:
8
Rooms +:
2
Bedrooms:
2
Bedrooms +:
1
Washrooms:
3
Family Room:
F
Basement:
Finished
Level/Floor
Room
Length(ft)
Width(ft)
Descriptions
Room
1 :
Main
Kitchen
11.45
11.09
W/O To Deck, Renovated
Room
2 :
Main
Office
7.94
10.10
Room
3 :
Main
Living Ro
14.24
10.10
Room
4 :
Second
Living Ro
10.69
14.99
Room
5 :
Second
Kitchen
9.38
14.99
Room
6 :
Second
Bedroom 2
10.14
11.09
Room
7 :
Basement
Living Ro
22.30
13.58
Room
8 :
Basement
Bedroom 3
11.81
7.97
No. of Pieces
Level
Washroom
1 :
4
Second
Washroom
2 :
3
Main
Washroom
3 :
3
Basement
Washroom
4 :
0
Washroom
5 :
0
Washroom
6 :
4
Second
Washroom
7 :
3
Main
Washroom
8 :
3
Basement
Washroom
9 :
0
Washroom
10 :
0
Property Type:
Semi-Detached
Style:
2-Storey
Exterior:
Aluminum Siding
Garage Type:
None
(Parking/)Drive:
Mutual
Drive Parking Spaces:
4
Parking Type:
Mutual
Parking Type:
Mutual
Pool:
None
Other Structures:
Shed
Approximatly Age:
100+
Approximatly Square Footage:
1100-1500
Property Features:
Public Trans
CAC Included:
N
Water Included:
N
Cabel TV Included:
N
Common Elements Included:
N
Heat Included:
N
Parking Included:
N
Condo Tax Included:
N
Building Insurance Included:
N
Fireplace/Stove:
N
Heat Type:
Forced Air
Central Air Conditioning:
Central Air
Central Vac:
N
Laundry Level:
Syste
Ensuite Laundry:
F
Sewers:
Sewer
Percent Down:
5
10
15
20
25
10
10
15
20
25
15
10
15
20
25
20
10
15
20
25
Down Payment
$
$
$
$
First Mortgage
$
$
$
$
CMHC/GE
$
$
$
$
Total Financing
$
$
$
$
Monthly P&I
$
$
$
$
Expenses
$
$
$
$
Total Payment
$
$
$
$
Income Required
$
$
$
$
This chart is for demonstration purposes only. Always consult a professional financial
advisor before making personal financial decisions.
Although the information displayed is believed to be accurate, no warranties or representations are made of any kind.
ROYAL LEPAGE ESTATE REALTY
Jump To:
--Please select an Item--
Description
General Details
Room & Interior
Exterior
Utilities
Walk Score
Street View
Map and Direction
Book Showing
Email Friend
View Slide Show
View All Photos >
Affordability Chart
Mortgage Calculator
Add To Compare List
Private Website
Print This Page
At a Glance:
Type:
Freehold - Semi-Detached
Area:
Toronto
Municipality:
Toronto W04
Neighbourhood:
Mount Dennis
Style:
2-Storey
Lot Size:
x 110.00(Feet)
Approximate Age:
100+
Tax:
$3,039.98
Maintenance Fee:
$0
Beds:
2+1
Baths:
3
Garage:
0
Fireplace:
N
Air Conditioning:
Pool:
None
Locatin Map:
Listing added to compare list, click
here to view comparison
chart.
Inline HTML
Listing added to compare list,
click here to
view comparison chart.
Listing added to your favorite list


