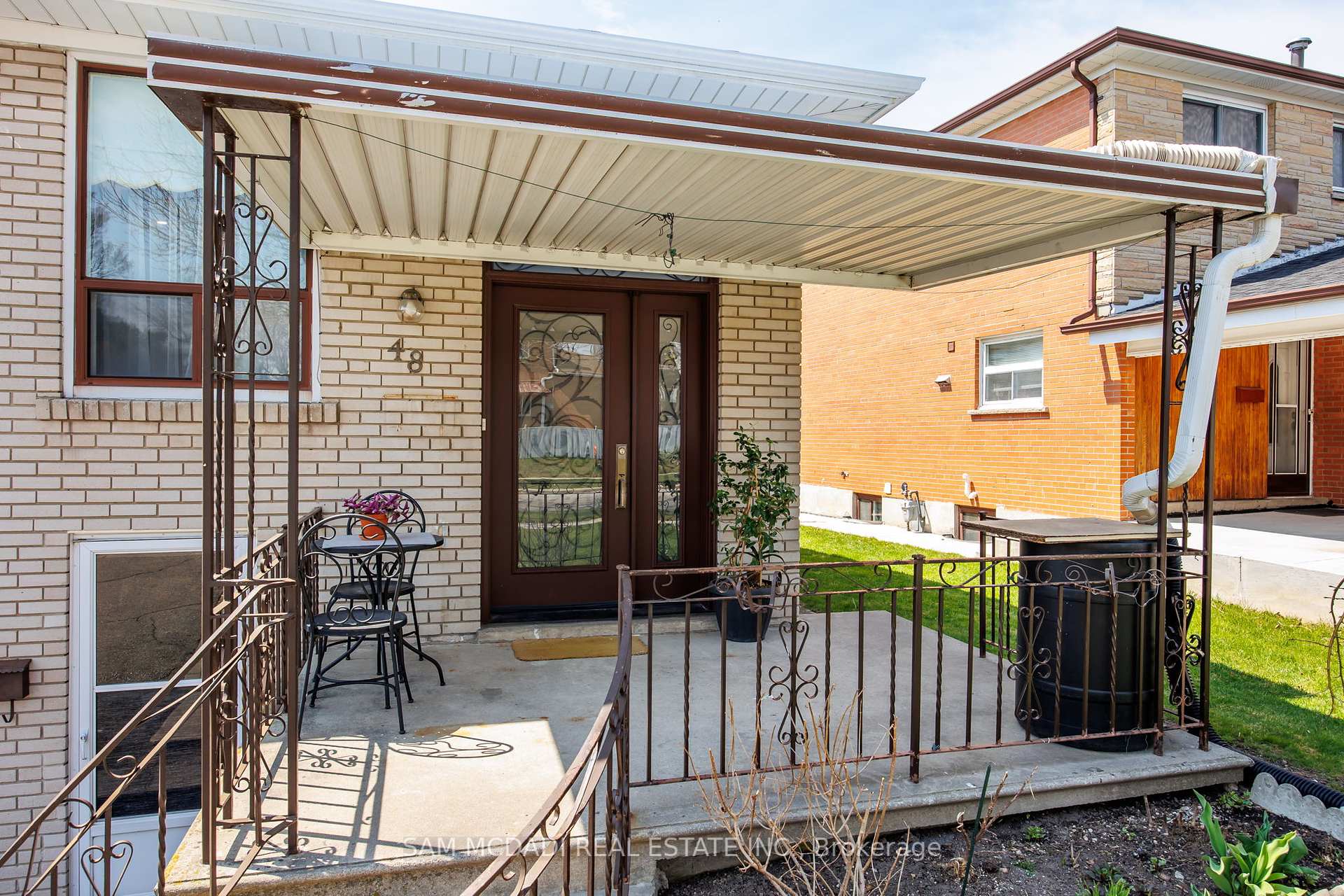Hi! This plugin doesn't seem to work correctly on your browser/platform.
Price
$999,999
Taxes:
$3,689.04
Occupancy by:
Owner+T
Address:
48 Derrydown Road , Toronto, M3J 1R3, Toronto
Directions/Cross Streets:
Keele & Finch
Rooms:
6
Rooms +:
3
Bedrooms:
3
Bedrooms +:
3
Washrooms:
2
Family Room:
F
Basement:
Finished
Level/Floor
Room
Length(ft)
Width(ft)
Descriptions
Room
1 :
Ground
Living Ro
17.55
10.99
Hardwood Floor, Combined w/Dining, Overlooks Frontyard
Room
2 :
Ground
Dining Ro
13.97
10.99
Open Concept, Hardwood Floor, Combined w/Living
Room
3 :
Ground
Kitchen
13.58
9.84
Family Size Kitchen, Ceramic Floor, Eat-in Kitchen
Room
4 :
Ground
Primary B
13.12
10.99
Hardwood Floor, Large Closet, Overlooks Backyard
Room
5 :
Ground
Bedroom 2
13.12
9.68
Hardwood Floor, Large Closet, Overlooks Backyard
Room
6 :
Ground
Bedroom 3
9.84
9.68
Hardwood Floor, Large Closet, Window
Room
7 :
Basement
Recreatio
21.16
13.45
Ceramic Floor, Walk-Out, Gas Fireplace
Room
8 :
Basement
Kitchen
17.32
12.99
Ceramic Floor, Above Grade Window, Family Size Kitchen
Room
9 :
Basement
Laundry
10.66
22.80
3 Pc Bath, Ceramic Floor, Above Grade Window
Room
10 :
Basement
Bedroom 4
13.28
8.07
Ceramic Floor, Window
Room
11 :
Basement
Bedroom 5
10.69
9.97
Ceramic Floor, Window
No. of Pieces
Level
Washroom
1 :
4
Ground
Washroom
2 :
3
Basement
Washroom
3 :
0
Washroom
4 :
0
Washroom
5 :
0
Washroom
6 :
4
Ground
Washroom
7 :
3
Basement
Washroom
8 :
0
Washroom
9 :
0
Washroom
10 :
0
Property Type:
Semi-Detached
Style:
Bungalow
Exterior:
Brick
Garage Type:
Built-In
(Parking/)Drive:
Private
Drive Parking Spaces:
2
Parking Type:
Private
Parking Type:
Private
Pool:
None
Approximatly Square Footage:
1100-1500
Property Features:
Fenced Yard
CAC Included:
N
Water Included:
N
Cabel TV Included:
N
Common Elements Included:
N
Heat Included:
N
Parking Included:
N
Condo Tax Included:
N
Building Insurance Included:
N
Fireplace/Stove:
Y
Heat Type:
Forced Air
Central Air Conditioning:
Central Air
Central Vac:
N
Laundry Level:
Syste
Ensuite Laundry:
F
Elevator Lift:
False
Sewers:
Sewer
Percent Down:
5
10
15
20
25
10
10
15
20
25
15
10
15
20
25
20
10
15
20
25
Down Payment
$49,999.95
$99,999.9
$149,999.85
$199,999.8
First Mortgage
$949,999.05
$899,999.1
$849,999.15
$799,999.2
CMHC/GE
$26,124.97
$17,999.98
$14,874.99
$0
Total Financing
$976,124.02
$917,999.08
$864,874.14
$799,999.2
Monthly P&I
$4,180.66
$3,931.72
$3,704.19
$3,426.33
Expenses
$0
$0
$0
$0
Total Payment
$4,180.66
$3,931.72
$3,704.19
$3,426.33
Income Required
$156,774.88
$147,439.46
$138,907.08
$128,487.55
This chart is for demonstration purposes only. Always consult a professional financial
advisor before making personal financial decisions.
Although the information displayed is believed to be accurate, no warranties or representations are made of any kind.
SAM MCDADI REAL ESTATE INC.
Jump To:
--Please select an Item--
Description
General Details
Room & Interior
Exterior
Utilities
Walk Score
Street View
Map and Direction
Book Showing
Email Friend
View Slide Show
View All Photos >
Virtual Tour
Affordability Chart
Mortgage Calculator
Add To Compare List
Private Website
Print This Page
At a Glance:
Type:
Freehold - Semi-Detached
Area:
Toronto
Municipality:
Toronto W05
Neighbourhood:
York University Heights
Style:
Bungalow
Lot Size:
x 108.03(Feet)
Approximate Age:
Tax:
$3,689.04
Maintenance Fee:
$0
Beds:
3+3
Baths:
2
Garage:
0
Fireplace:
Y
Air Conditioning:
Pool:
None
Locatin Map:
Listing added to compare list, click
here to view comparison
chart.
Inline HTML
Listing added to compare list,
click here to
view comparison chart.


