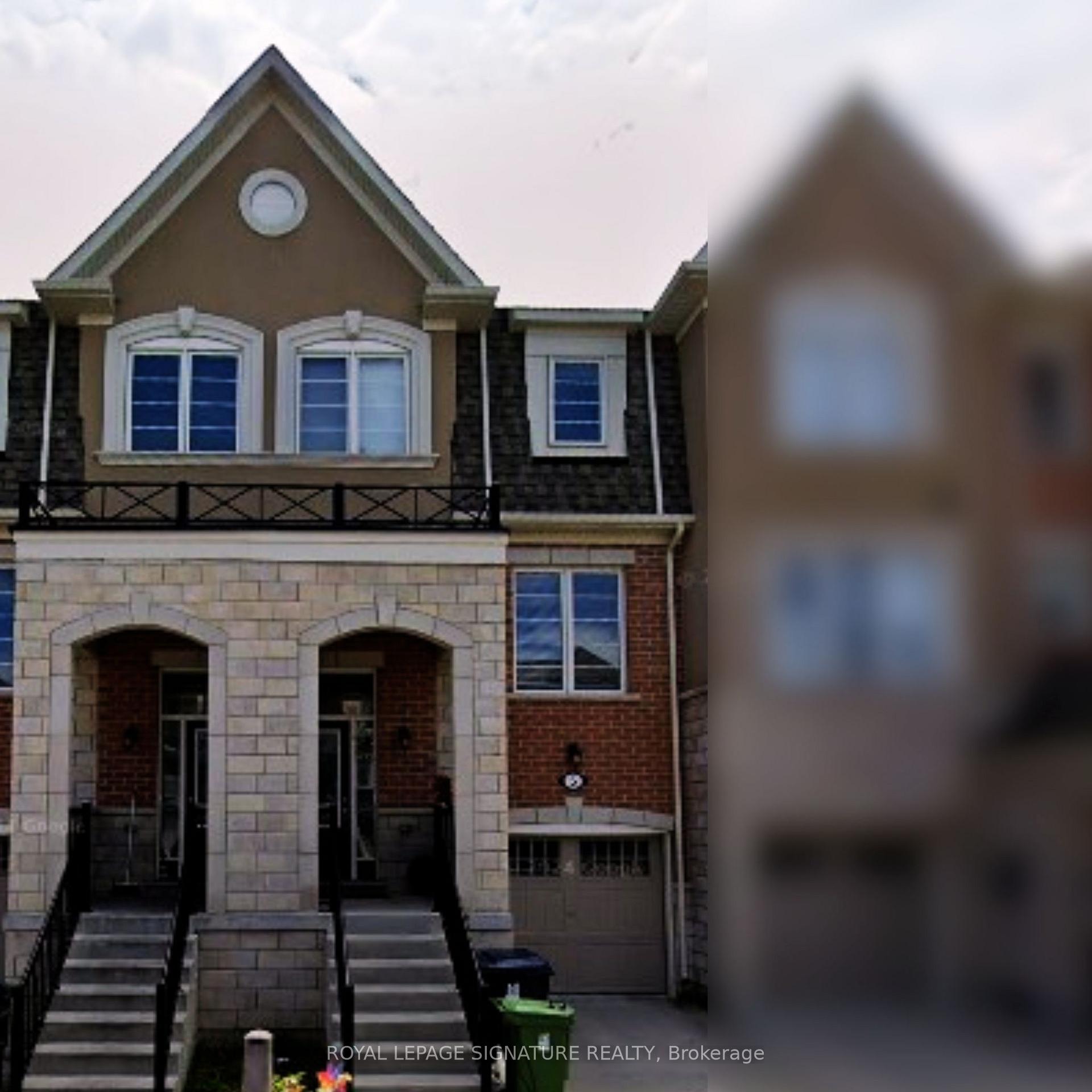Hi! This plugin doesn't seem to work correctly on your browser/platform.
Price
$899,000
Taxes:
$4,556
Occupancy by:
Vacant
Address:
5 Fusilier Driv , Toronto, M1L 0J4, Toronto
Acreage:
< .50
Directions/Cross Streets:
Warden Avenue and St. Clair Avenue East
Rooms:
6
Rooms +:
1
Bedrooms:
3
Bedrooms +:
1
Washrooms:
3
Family Room:
T
Basement:
Unfinished
Level/Floor
Room
Length(ft)
Width(ft)
Descriptions
Room
1 :
Main
Family Ro
141.17
108.70
Hardwood Floor, W/O To Garage
Room
2 :
Second
Living Ro
67.27
33.46
Hardwood Floor, Combined w/Dining
Room
3 :
Second
Dining Ro
67.27
33.46
Hardwood Floor, Combined w/Living
Room
4 :
Second
Kitchen
57.70
36.70
Eat-in Kitchen, Hardwood Floor
Room
5 :
Third
Primary B
131.30
131.30
Ensuite Bath, Walk-In Closet(s)
Room
6 :
Third
Bedroom 2
120.41
92.56
Window, Broadloom
Room
7 :
Third
Bedroom 3
97.81
94.60
Window, Broadloom
No. of Pieces
Level
Washroom
1 :
2
Second
Washroom
2 :
4
Third
Washroom
3 :
0
Washroom
4 :
0
Washroom
5 :
0
Washroom
6 :
2
Second
Washroom
7 :
4
Third
Washroom
8 :
0
Washroom
9 :
0
Washroom
10 :
0
Property Type:
Att/Row/Townhouse
Style:
3-Storey
Exterior:
Brick
Garage Type:
Built-In
(Parking/)Drive:
Private
Drive Parking Spaces:
1
Parking Type:
Private
Parking Type:
Private
Pool:
None
Approximatly Age:
6-15
Approximatly Square Footage:
1500-2000
Property Features:
Fenced Yard
CAC Included:
N
Water Included:
N
Cabel TV Included:
N
Common Elements Included:
N
Heat Included:
N
Parking Included:
N
Condo Tax Included:
N
Building Insurance Included:
N
Fireplace/Stove:
N
Heat Type:
Forced Air
Central Air Conditioning:
Central Air
Central Vac:
N
Laundry Level:
Syste
Ensuite Laundry:
F
Elevator Lift:
False
Sewers:
Sewer
Percent Down:
5
10
15
20
25
10
10
15
20
25
15
10
15
20
25
20
10
15
20
25
Down Payment
$44,950
$89,900
$134,850
$179,800
First Mortgage
$854,050
$809,100
$764,150
$719,200
CMHC/GE
$23,486.38
$16,182
$13,372.63
$0
Total Financing
$877,536.38
$825,282
$777,522.63
$719,200
Monthly P&I
$3,758.42
$3,534.62
$3,330.07
$3,080.28
Expenses
$0
$0
$0
$0
Total Payment
$3,758.42
$3,534.62
$3,330.07
$3,080.28
Income Required
$140,940.76
$132,548.21
$124,877.59
$115,510.42
This chart is for demonstration purposes only. Always consult a professional financial
advisor before making personal financial decisions.
Although the information displayed is believed to be accurate, no warranties or representations are made of any kind.
ROYAL LEPAGE SIGNATURE REALTY
Jump To:
--Please select an Item--
Description
General Details
Room & Interior
Exterior
Utilities
Walk Score
Street View
Map and Direction
Book Showing
Email Friend
View Slide Show
View All Photos >
Affordability Chart
Mortgage Calculator
Add To Compare List
Private Website
Print This Page
At a Glance:
Type:
Freehold - Att/Row/Townhouse
Area:
Toronto
Municipality:
Toronto E04
Neighbourhood:
Clairlea-Birchmount
Style:
3-Storey
Lot Size:
x 75.95(Feet)
Approximate Age:
6-15
Tax:
$4,556
Maintenance Fee:
$0
Beds:
3+1
Baths:
3
Garage:
0
Fireplace:
N
Air Conditioning:
Pool:
None
Locatin Map:
Listing added to compare list, click
here to view comparison
chart.
Inline HTML
Listing added to compare list,
click here to
view comparison chart.


