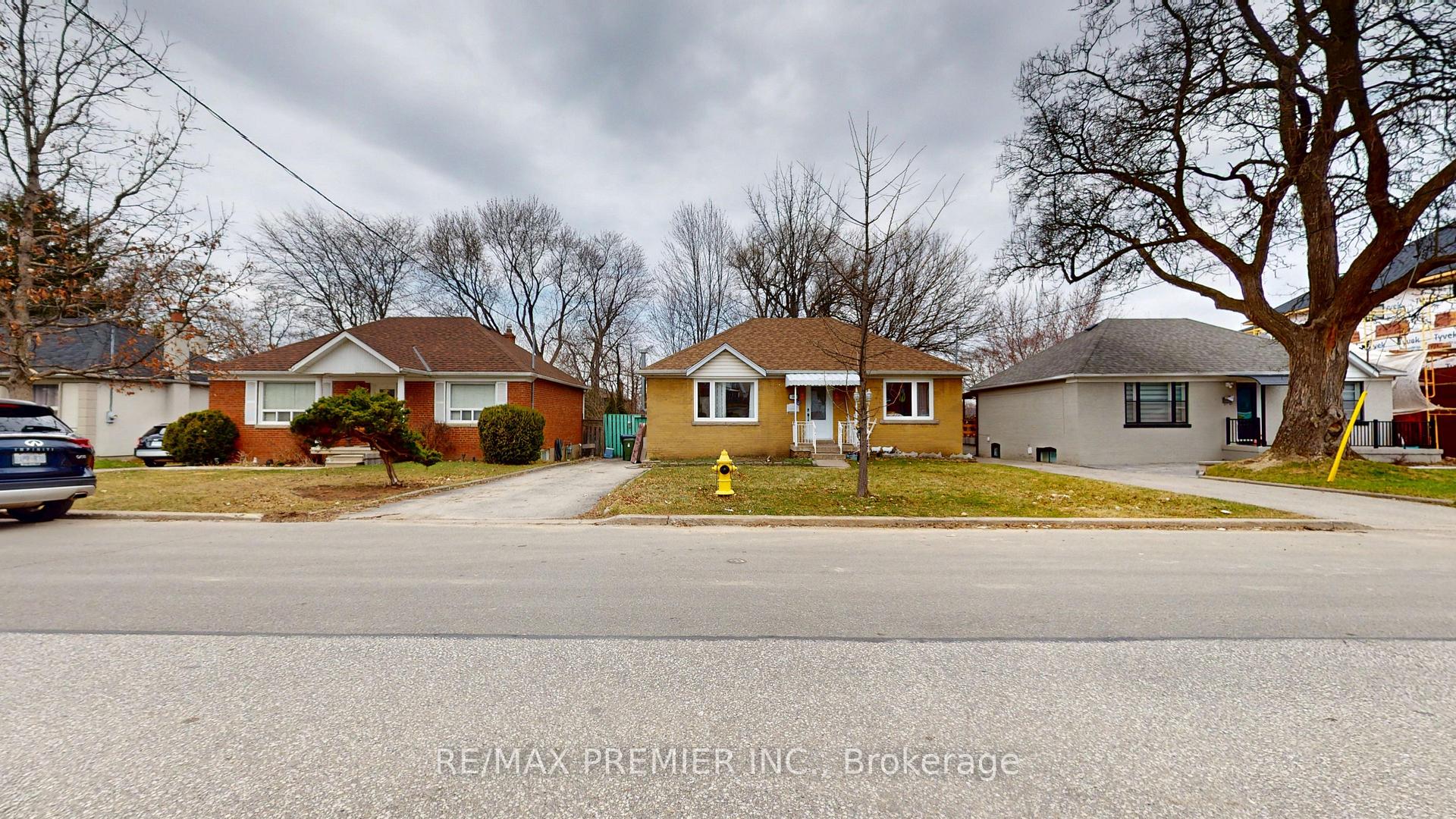Hi! This plugin doesn't seem to work correctly on your browser/platform.
Price
$988,888
Taxes:
$3,600
Occupancy by:
Owner
Address:
58 Lovilla Boul , Toronto, M9M 1C5, Toronto
Directions/Cross Streets:
Weston/Hwy 401
Rooms:
5
Rooms +:
3
Bedrooms:
2
Bedrooms +:
1
Washrooms:
2
Family Room:
F
Basement:
Finished
Level/Floor
Room
Length(ft)
Width(ft)
Descriptions
Room
1 :
Main
Living Ro
17.22
12.20
Laminate, Combined w/Dining, Open Concept
Room
2 :
Main
Dining Ro
12.27
7.90
Laminate, Combined w/Living, Open Concept
Room
3 :
Main
Kitchen
13.28
11.09
Laminate, Quartz Counter, Backsplash
Room
4 :
Main
Primary B
13.25
11.94
Laminate, Closet, Window
Room
5 :
Main
Bedroom 2
11.97
8.40
Laminate, Closet, Window
Room
6 :
Basement
Recreatio
21.09
10.99
Ceramic Floor, Open Concept, Window
Room
7 :
Basement
Kitchen
9.91
8.66
Ceramic Floor, W/O To Yard
Room
8 :
Basement
Bedroom
12.79
10.99
Ceramic Floor, Window
No. of Pieces
Level
Washroom
1 :
4
Main
Washroom
2 :
3
Basement
Washroom
3 :
0
Washroom
4 :
0
Washroom
5 :
0
Washroom
6 :
4
Main
Washroom
7 :
3
Basement
Washroom
8 :
0
Washroom
9 :
0
Washroom
10 :
0
Washroom
11 :
4
Main
Washroom
12 :
3
Basement
Washroom
13 :
0
Washroom
14 :
0
Washroom
15 :
0
Washroom
16 :
4
Main
Washroom
17 :
3
Basement
Washroom
18 :
0
Washroom
19 :
0
Washroom
20 :
0
Property Type:
Detached
Style:
Bungalow
Exterior:
Brick
Garage Type:
None
(Parking/)Drive:
Private
Drive Parking Spaces:
4
Parking Type:
Private
Parking Type:
Private
Pool:
None
Approximatly Square Footage:
700-1100
CAC Included:
N
Water Included:
N
Cabel TV Included:
N
Common Elements Included:
N
Heat Included:
N
Parking Included:
N
Condo Tax Included:
N
Building Insurance Included:
N
Fireplace/Stove:
Y
Heat Type:
Forced Air
Central Air Conditioning:
Central Air
Central Vac:
N
Laundry Level:
Syste
Ensuite Laundry:
F
Sewers:
Sewer
Percent Down:
5
10
15
20
25
10
10
15
20
25
15
10
15
20
25
20
10
15
20
25
Down Payment
$49,444.4
$98,888.8
$148,333.2
$197,777.6
First Mortgage
$939,443.6
$889,999.2
$840,554.8
$791,110.4
CMHC/GE
$25,834.7
$17,799.98
$14,709.71
$0
Total Financing
$965,278.3
$907,799.18
$855,264.51
$791,110.4
Monthly P&I
$4,134.21
$3,888.03
$3,663.03
$3,388.26
Expenses
$0
$0
$0
$0
Total Payment
$4,134.21
$3,888.03
$3,663.03
$3,388.26
Income Required
$155,032.95
$145,801.26
$137,363.68
$127,059.92
This chart is for demonstration purposes only. Always consult a professional financial
advisor before making personal financial decisions.
Although the information displayed is believed to be accurate, no warranties or representations are made of any kind.
RE/MAX PREMIER INC.
Jump To:
--Please select an Item--
Description
General Details
Room & Interior
Exterior
Utilities
Walk Score
Street View
Map and Direction
Book Showing
Email Friend
View Slide Show
View All Photos >
Virtual Tour
Affordability Chart
Mortgage Calculator
Add To Compare List
Private Website
Print This Page
At a Glance:
Type:
Freehold - Detached
Area:
Toronto
Municipality:
Toronto W05
Neighbourhood:
Humberlea-Pelmo Park W5
Style:
Bungalow
Lot Size:
x 120.00(Feet)
Approximate Age:
Tax:
$3,600
Maintenance Fee:
$0
Beds:
2+1
Baths:
2
Garage:
0
Fireplace:
Y
Air Conditioning:
Pool:
None
Locatin Map:
Listing added to compare list, click
here to view comparison
chart.
Inline HTML
Listing added to compare list,
click here to
view comparison chart.


