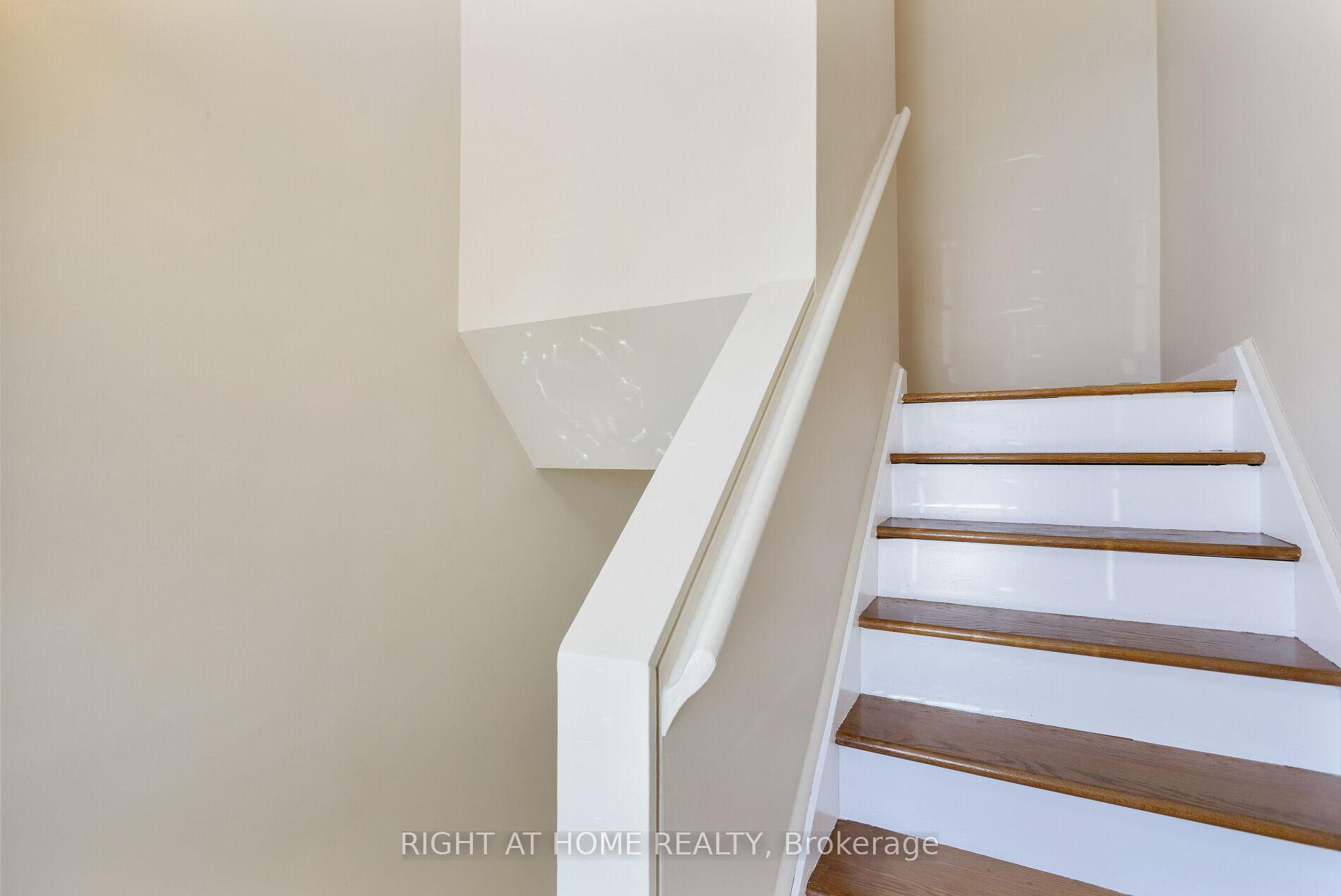Stuart McKerrow
stuart.mckerrow@gmail.com
Sutton Group - Associates Realty Inc. , Brokerage
Independently owned and operated.
358 Davenport Road, Toronto, Ontario M5R 1K6
Office: 416-966-0300 | Fax: 416-966-0080 | Cell: 416-856-6810
Hi! This plugin doesn't seem to work correctly on your browser/platform.
Price
$809,999
Taxes:
$3,233.11
Occupancy by:
Vacant
Address:
98 St Lucie Driv , Toronto, M9M 1T3, Toronto
Directions/Cross Streets:
Weston Rd & Sheppard Ave W
Rooms:
9
Bedrooms:
4
Bedrooms +:
0
Washrooms:
1
Family Room:
F
Basement:
None
Level/Floor
Room
Length(ft)
Width(ft)
Descriptions
Room
1 :
Main
Living Ro
16.83
10.96
Open Concept, Tile Floor
Room
2 :
Main
Dining Ro
10.17
9.61
Tile Floor, Overlooks Backyard
Room
3 :
Main
Kitchen
12.17
8.13
Tile Floor
Room
4 :
Main
Laundry
13.64
11.02
Overlooks Frontyard, B/I Shelves
Room
5 :
Main
Sunroom
11.58
7.97
Overlooks Backyard, Walk-Out
Room
6 :
Second
Primary B
12.66
10.33
Hardwood Floor, Large Closet
Room
7 :
Second
Bedroom 2
13.64
8.46
Hardwood Floor, Overlooks Frontyard
Room
8 :
Second
Bedroom 3
10.30
8.00
Hardwood Floor
Room
9 :
Second
Bedroom 4
9.84
9.02
Hardwood Floor, Overlooks Backyard
No. of Pieces
Level
Washroom
1 :
4
Second
Washroom
2 :
0
Washroom
3 :
0
Washroom
4 :
0
Washroom
5 :
0
Property Type:
Semi-Detached
Style:
2-Storey
Exterior:
Brick
Garage Type:
Detached
(Parking/)Drive:
Private
Drive Parking Spaces:
4
Parking Type:
Private
Parking Type:
Private
Pool:
None
Approximatly Square Footage:
1100-1500
CAC Included:
N
Water Included:
N
Cabel TV Included:
N
Common Elements Included:
N
Heat Included:
N
Parking Included:
N
Condo Tax Included:
N
Building Insurance Included:
N
Fireplace/Stove:
N
Heat Type:
Forced Air
Central Air Conditioning:
Central Air
Central Vac:
N
Laundry Level:
Syste
Ensuite Laundry:
F
Sewers:
Sewer
Percent Down:
5
10
15
20
25
10
10
15
20
25
15
10
15
20
25
20
10
15
20
25
Down Payment
$
$
$
$
First Mortgage
$
$
$
$
CMHC/GE
$
$
$
$
Total Financing
$
$
$
$
Monthly P&I
$
$
$
$
Expenses
$
$
$
$
Total Payment
$
$
$
$
Income Required
$
$
$
$
This chart is for demonstration purposes only. Always consult a professional financial
advisor before making personal financial decisions.
Although the information displayed is believed to be accurate, no warranties or representations are made of any kind.
RIGHT AT HOME REALTY
Jump To:
--Please select an Item--
Description
General Details
Room & Interior
Exterior
Utilities
Walk Score
Street View
Map and Direction
Book Showing
Email Friend
View Slide Show
View All Photos >
Virtual Tour
Affordability Chart
Mortgage Calculator
Add To Compare List
Private Website
Print This Page
At a Glance:
Type:
Freehold - Semi-Detached
Area:
Toronto
Municipality:
Toronto W05
Neighbourhood:
Humbermede
Style:
2-Storey
Lot Size:
x 123.00(Feet)
Approximate Age:
Tax:
$3,233.11
Maintenance Fee:
$0
Beds:
4
Baths:
1
Garage:
0
Fireplace:
N
Air Conditioning:
Pool:
None
Locatin Map:
Listing added to compare list, click
here to view comparison
chart.
Inline HTML
Listing added to compare list,
click here to
view comparison chart.
Listing added to your favorite list


