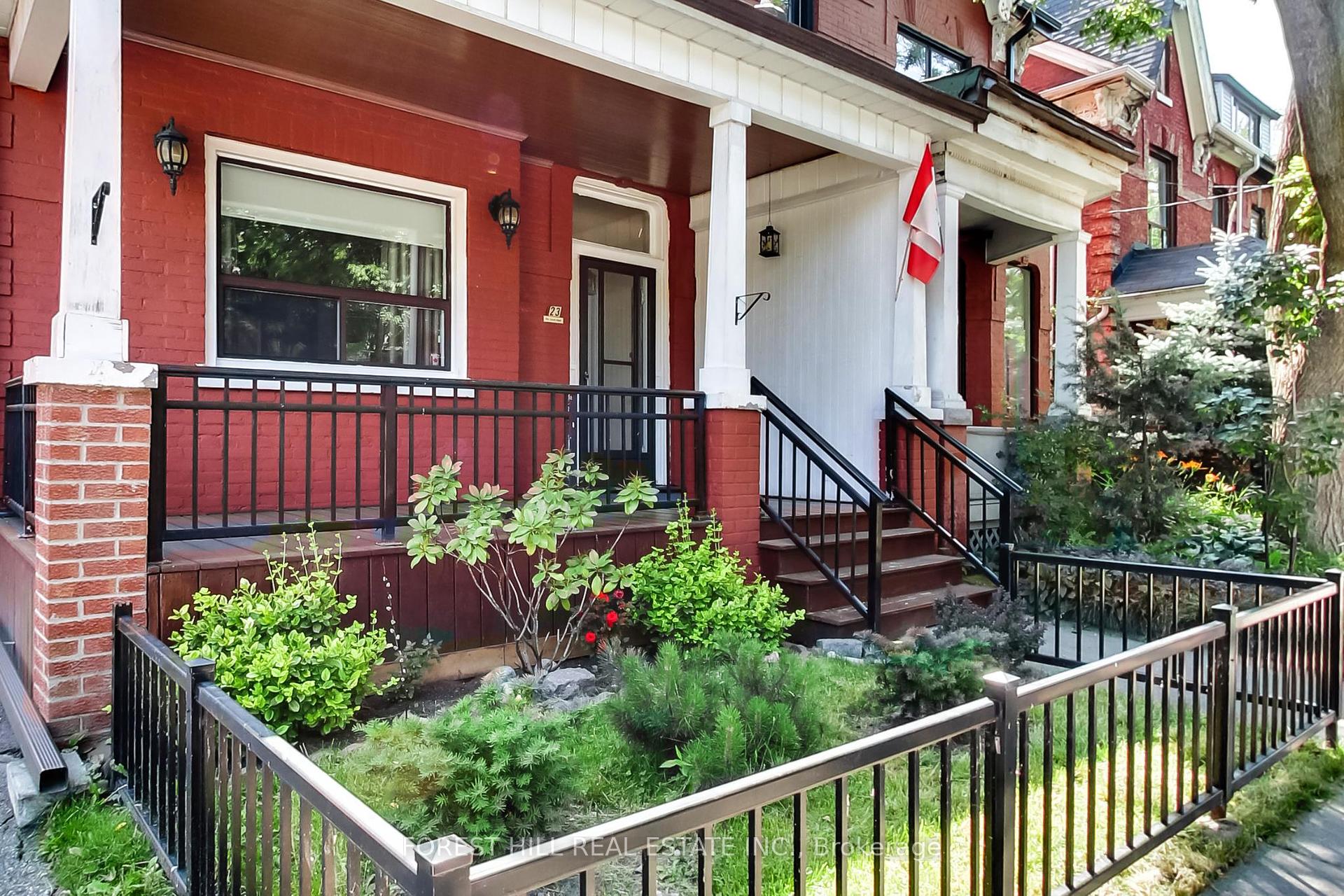Hi! This plugin doesn't seem to work correctly on your browser/platform.
Price
$1,396,000
Taxes:
$5,886.83
Occupancy by:
Owner
Address:
23 Lansdowne Aven , Toronto, M6K 2V7, Toronto
Directions/Cross Streets:
Queen & Lansdowne
Rooms:
9
Bedrooms:
5
Bedrooms +:
0
Washrooms:
2
Family Room:
F
Basement:
Unfinished
Level/Floor
Room
Length(ft)
Width(ft)
Descriptions
Room
1 :
Main
Living Ro
12.10
12.27
Hardwood Floor, Fireplace, Window
Room
2 :
Main
Dining Ro
12.10
12.69
Hardwood Floor, Window
Room
3 :
Main
Kitchen
12.79
15.19
Ceramic Floor, Window
Room
4 :
Second
Primary B
12.10
9.12
Hardwood Floor
Room
5 :
Second
Bedroom 2
11.81
11.09
Hardwood Floor
Room
6 :
Second
Bedroom 3
10.79
11.71
Hardwood Floor
Room
7 :
Second
Bedroom 4
7.31
8.40
Hardwood Floor
Room
8 :
Third
Bedroom 5
19.19
55.89
Hardwood Floor
Room
9 :
Main
Den
12.86
12.82
Room
10 :
Main
Laundry
12.82
6.99
No. of Pieces
Level
Washroom
1 :
4
Main
Washroom
2 :
4
Second
Washroom
3 :
0
Washroom
4 :
0
Washroom
5 :
0
Property Type:
Semi-Detached
Style:
2 1/2 Storey
Exterior:
Brick
Garage Type:
Detached
(Parking/)Drive:
Lane
Drive Parking Spaces:
0
Parking Type:
Lane
Parking Type:
Lane
Pool:
None
Approximatly Age:
100+
Approximatly Square Footage:
2000-2500
Property Features:
Public Trans
CAC Included:
N
Water Included:
N
Cabel TV Included:
N
Common Elements Included:
N
Heat Included:
N
Parking Included:
N
Condo Tax Included:
N
Building Insurance Included:
N
Fireplace/Stove:
Y
Heat Type:
Radiant
Central Air Conditioning:
None
Central Vac:
N
Laundry Level:
Syste
Ensuite Laundry:
F
Sewers:
Sewer
Percent Down:
5
10
15
20
25
10
10
15
20
25
15
10
15
20
25
20
10
15
20
25
Down Payment
$69,800
$139,600
$209,400
$279,200
First Mortgage
$1,326,200
$1,256,400
$1,186,600
$1,116,800
CMHC/GE
$36,470.5
$25,128
$20,765.5
$0
Total Financing
$1,362,670.5
$1,281,528
$1,207,365.5
$1,116,800
Monthly P&I
$5,836.21
$5,488.69
$5,171.05
$4,783.17
Expenses
$0
$0
$0
$0
Total Payment
$5,836.21
$5,488.69
$5,171.05
$4,783.17
Income Required
$218,857.95
$205,825.69
$193,914.48
$179,368.79
This chart is for demonstration purposes only. Always consult a professional financial
advisor before making personal financial decisions.
Although the information displayed is believed to be accurate, no warranties or representations are made of any kind.
FOREST HILL REAL ESTATE INC.
Jump To:
--Please select an Item--
Description
General Details
Room & Interior
Exterior
Utilities
Walk Score
Street View
Map and Direction
Book Showing
Email Friend
View Slide Show
View All Photos >
Virtual Tour
Affordability Chart
Mortgage Calculator
Add To Compare List
Private Website
Print This Page
At a Glance:
Type:
Freehold - Semi-Detached
Area:
Toronto
Municipality:
Toronto W01
Neighbourhood:
Roncesvalles
Style:
2 1/2 Storey
Lot Size:
x 122.00(Feet)
Approximate Age:
100+
Tax:
$5,886.83
Maintenance Fee:
$0
Beds:
5
Baths:
2
Garage:
0
Fireplace:
Y
Air Conditioning:
Pool:
None
Locatin Map:
Listing added to compare list, click
here to view comparison
chart.
Inline HTML
Listing added to compare list,
click here to
view comparison chart.


