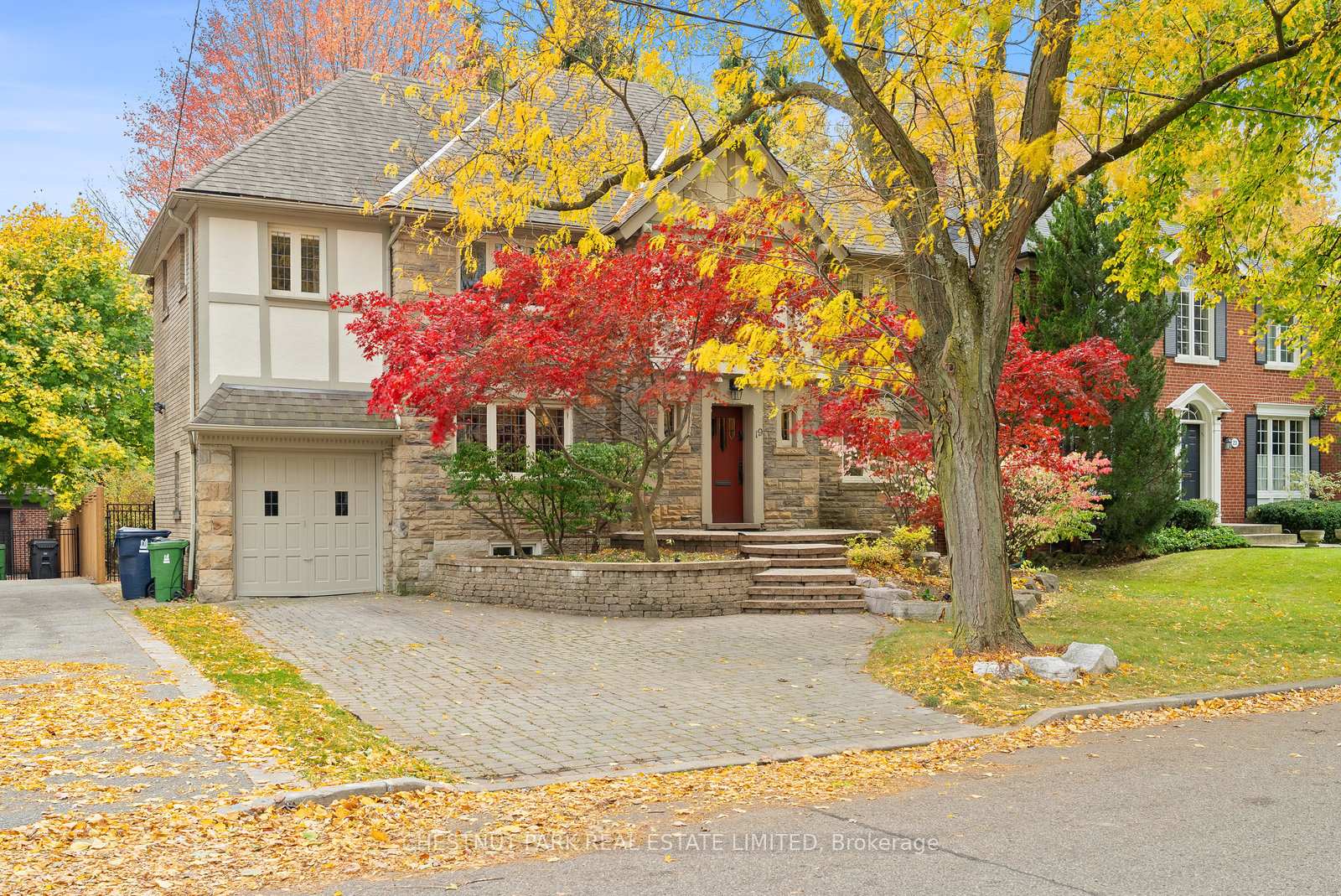Stuart McKerrow
stuart.mckerrow@gmail.com
Sutton Group - Associates Realty Inc. , Brokerage
Independently owned and operated.
358 Davenport Road, Toronto, Ontario M5R 1K6
Office: 416-966-0300 | Fax: 416-966-0080 | Cell: 416-856-6810
Hi! This plugin doesn't seem to work correctly on your browser/platform.
Price
$3,199,000
Taxes:
$15,057
Occupancy by:
Owner
Address:
19 Hillhurst Boul , Toronto, M4R 1K3, Toronto
Directions/Cross Streets:
Glencarin Avenue & Avenue Rd
Rooms:
8
Rooms +:
3
Bedrooms:
4
Bedrooms +:
1
Washrooms:
3
Family Room:
F
Basement:
Finished
Level/Floor
Room
Length(ft)
Width(ft)
Descriptions
Room
1 :
Main
Kitchen
27.49
8.50
Stainless Steel Appl, Eat-in Kitchen, W/O To Deck
Room
2 :
Main
Dining Ro
14.60
10.00
Overlooks Living, Hardwood Floor, W/O To Deck
Room
3 :
Main
Living Ro
23.65
12.66
Overlooks Frontyard, Hardwood Floor, Gas Fireplace
Room
4 :
Second
Primary B
12.76
16.24
Ensuite Bath, Hardwood Floor, Window
Room
5 :
Second
Bedroom 2
10.82
16.24
Closet, Hardwood Floor, Window
Room
6 :
Second
Bedroom 3
10.99
9.41
Closet, Hardwood Floor, Window
Room
7 :
Second
Bedroom 4
11.68
9.41
Closet, Hardwood Floor, Window
Room
8 :
Second
Bathroom
6.99
9.41
4 Pc Bath, Tile Floor, Window
Room
9 :
Lower
Recreatio
13.74
18.76
Broadloom, Pot Lights, Window
Room
10 :
Lower
Bedroom
12.00
9.32
Broadloom, Closet, Window
Room
11 :
Lower
Laundry
16.24
11.74
Laundry Sink, 3 Pc Bath, Closet
No. of Pieces
Level
Washroom
1 :
3
Second
Washroom
2 :
4
Second
Washroom
3 :
3
Lower
Washroom
4 :
0
Washroom
5 :
0
Washroom
6 :
3
Second
Washroom
7 :
4
Second
Washroom
8 :
3
Lower
Washroom
9 :
0
Washroom
10 :
0
Property Type:
Detached
Style:
2-Storey
Exterior:
Brick
Garage Type:
Attached
(Parking/)Drive:
Private
Drive Parking Spaces:
2
Parking Type:
Private
Parking Type:
Private
Pool:
None
Other Structures:
Garden Shed
Approximatly Age:
51-99
Approximatly Square Footage:
2000-2500
Property Features:
Fenced Yard
CAC Included:
N
Water Included:
N
Cabel TV Included:
N
Common Elements Included:
N
Heat Included:
N
Parking Included:
N
Condo Tax Included:
N
Building Insurance Included:
N
Fireplace/Stove:
Y
Heat Type:
Radiant
Central Air Conditioning:
Other
Central Vac:
N
Laundry Level:
Syste
Ensuite Laundry:
F
Elevator Lift:
False
Sewers:
Sewer
Utilities-Cable:
A
Utilities-Hydro:
Y
Percent Down:
5
10
15
20
25
10
10
15
20
25
15
10
15
20
25
20
10
15
20
25
Down Payment
$
$
$
$
First Mortgage
$
$
$
$
CMHC/GE
$
$
$
$
Total Financing
$
$
$
$
Monthly P&I
$
$
$
$
Expenses
$
$
$
$
Total Payment
$
$
$
$
Income Required
$
$
$
$
This chart is for demonstration purposes only. Always consult a professional financial
advisor before making personal financial decisions.
Although the information displayed is believed to be accurate, no warranties or representations are made of any kind.
CHESTNUT PARK REAL ESTATE LIMITED
Jump To:
--Please select an Item--
Description
General Details
Room & Interior
Exterior
Utilities
Walk Score
Street View
Map and Direction
Book Showing
Email Friend
View Slide Show
View All Photos >
Affordability Chart
Mortgage Calculator
Add To Compare List
Private Website
Print This Page
At a Glance:
Type:
Freehold - Detached
Area:
Toronto
Municipality:
Toronto C04
Neighbourhood:
Lawrence Park South
Style:
2-Storey
Lot Size:
x 133.00(Feet)
Approximate Age:
51-99
Tax:
$15,057
Maintenance Fee:
$0
Beds:
4+1
Baths:
3
Garage:
0
Fireplace:
Y
Air Conditioning:
Pool:
None
Locatin Map:
Listing added to compare list, click
here to view comparison
chart.
Inline HTML
Listing added to compare list,
click here to
view comparison chart.
Listing added to your favorite list


