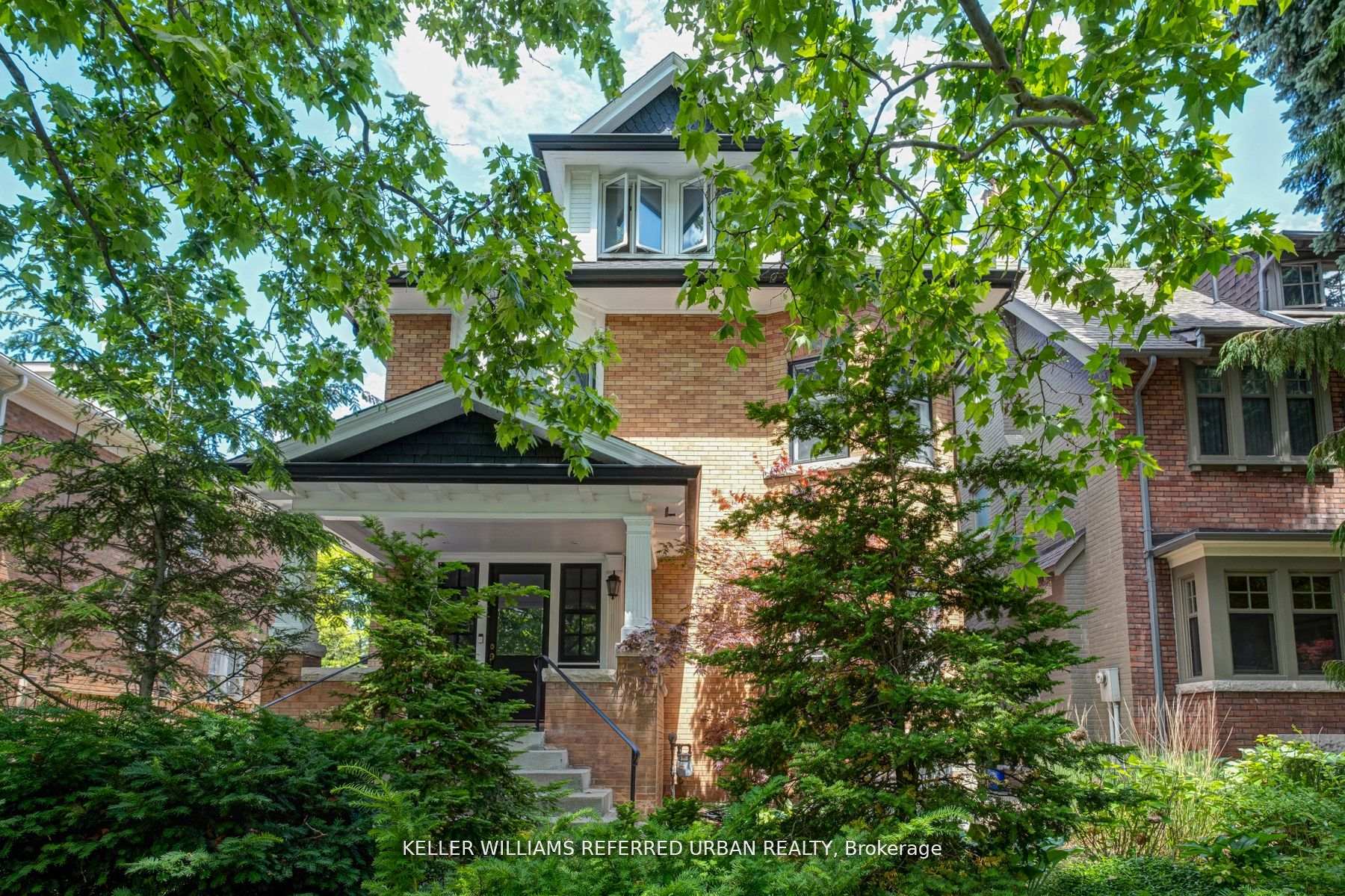Hi! This plugin doesn't seem to work correctly on your browser/platform.
Price
$4,499,000
Taxes:
$15,493.16
Occupancy by:
Partial
Address:
42 High Park Boul , Toronto, M6R 1M8, Toronto
Directions/Cross Streets:
High Park Blvd/Parkside Dr
Rooms:
17
Rooms +:
6
Bedrooms:
6
Bedrooms +:
2
Washrooms:
7
Family Room:
F
Basement:
Apartment
Level/Floor
Room
Length(ft)
Width(ft)
Descriptions
Room
1 :
Main
Foyer
14.37
11.58
Slate Flooring, B/I Shelves, Pot Lights
Room
2 :
Main
Primary B
13.81
12.86
Hardwood Floor, 3 Pc Ensuite, Bay Window
Room
3 :
Main
Bedroom 2
11.02
10.33
Hardwood Floor, Ceiling Fan(s), Window
Room
4 :
Main
Living Ro
16.47
15.38
Hardwood Floor, Gas Fireplace
Room
5 :
Main
Kitchen
16.17
15.09
Hardwood Floor, Marble Counter, Stainless Steel Appl
Room
6 :
Main
Den
10.66
10.79
Hardwood Floor, B/I Shelves, Combined w/Kitchen
Room
7 :
Main
Bathroom
7.51
5.02
Heated Floor, Tile Ceiling, Glass Block Window
Room
8 :
Third
Living Ro
38.02
20.70
L-Shaped Room, Combined w/Dining, Skylight
Room
9 :
Third
Bedroom
15.28
10.43
Semi Ensuite, Closet, South View
Room
10 :
Third
Bedroom
13.68
10.40
Pot Lights, Closet, South View
Room
11 :
Third
Kitchen
7.97
7.41
Galley Kitchen, Stainless Steel Appl, East View
Room
12 :
Third
Bedroom
8.53
4.92
Ceramic Floor, Whirlpool, Glass Block Window
No. of Pieces
Level
Washroom
1 :
3
Main
Washroom
2 :
4
Second
Washroom
3 :
4
Third
Washroom
4 :
2
Third
Washroom
5 :
4
Basement
Property Type:
Detached
Style:
2 1/2 Storey
Exterior:
Brick
Garage Type:
Detached
(Parking/)Drive:
Private
Drive Parking Spaces:
5
Parking Type:
Private
Parking Type:
Private
Pool:
None
Approximatly Square Footage:
3500-5000
CAC Included:
N
Water Included:
N
Cabel TV Included:
N
Common Elements Included:
N
Heat Included:
N
Parking Included:
N
Condo Tax Included:
N
Building Insurance Included:
N
Fireplace/Stove:
Y
Heat Type:
Radiant
Central Air Conditioning:
Wall Unit(s
Central Vac:
N
Laundry Level:
Syste
Ensuite Laundry:
F
Sewers:
Sewer
Percent Down:
5
10
15
20
25
10
10
15
20
25
15
10
15
20
25
20
10
15
20
25
Down Payment
$224,950
$449,900
$674,850
$899,800
First Mortgage
$4,274,050
$4,049,100
$3,824,150
$3,599,200
CMHC/GE
$117,536.38
$80,982
$66,922.63
$0
Total Financing
$4,391,586.38
$4,130,082
$3,891,072.63
$3,599,200
Monthly P&I
$18,808.82
$17,688.82
$16,665.16
$15,415.09
Expenses
$0
$0
$0
$0
Total Payment
$18,808.82
$17,688.82
$16,665.16
$15,415.09
Income Required
$705,330.9
$663,330.79
$624,943.59
$578,066.05
This chart is for demonstration purposes only. Always consult a professional financial
advisor before making personal financial decisions.
Although the information displayed is believed to be accurate, no warranties or representations are made of any kind.
KELLER WILLIAMS REFERRED URBAN REALTY
Jump To:
--Please select an Item--
Description
General Details
Room & Interior
Exterior
Utilities
Walk Score
Street View
Map and Direction
Book Showing
Email Friend
View Slide Show
View All Photos >
Affordability Chart
Mortgage Calculator
Add To Compare List
Private Website
Print This Page
At a Glance:
Type:
Freehold - Detached
Area:
Toronto
Municipality:
Toronto W01
Neighbourhood:
High Park-Swansea
Style:
2 1/2 Storey
Lot Size:
x 150.00(Feet)
Approximate Age:
Tax:
$15,493.16
Maintenance Fee:
$0
Beds:
6+2
Baths:
7
Garage:
0
Fireplace:
Y
Air Conditioning:
Pool:
None
Locatin Map:
Listing added to compare list, click
here to view comparison
chart.
Inline HTML
Listing added to compare list,
click here to
view comparison chart.


