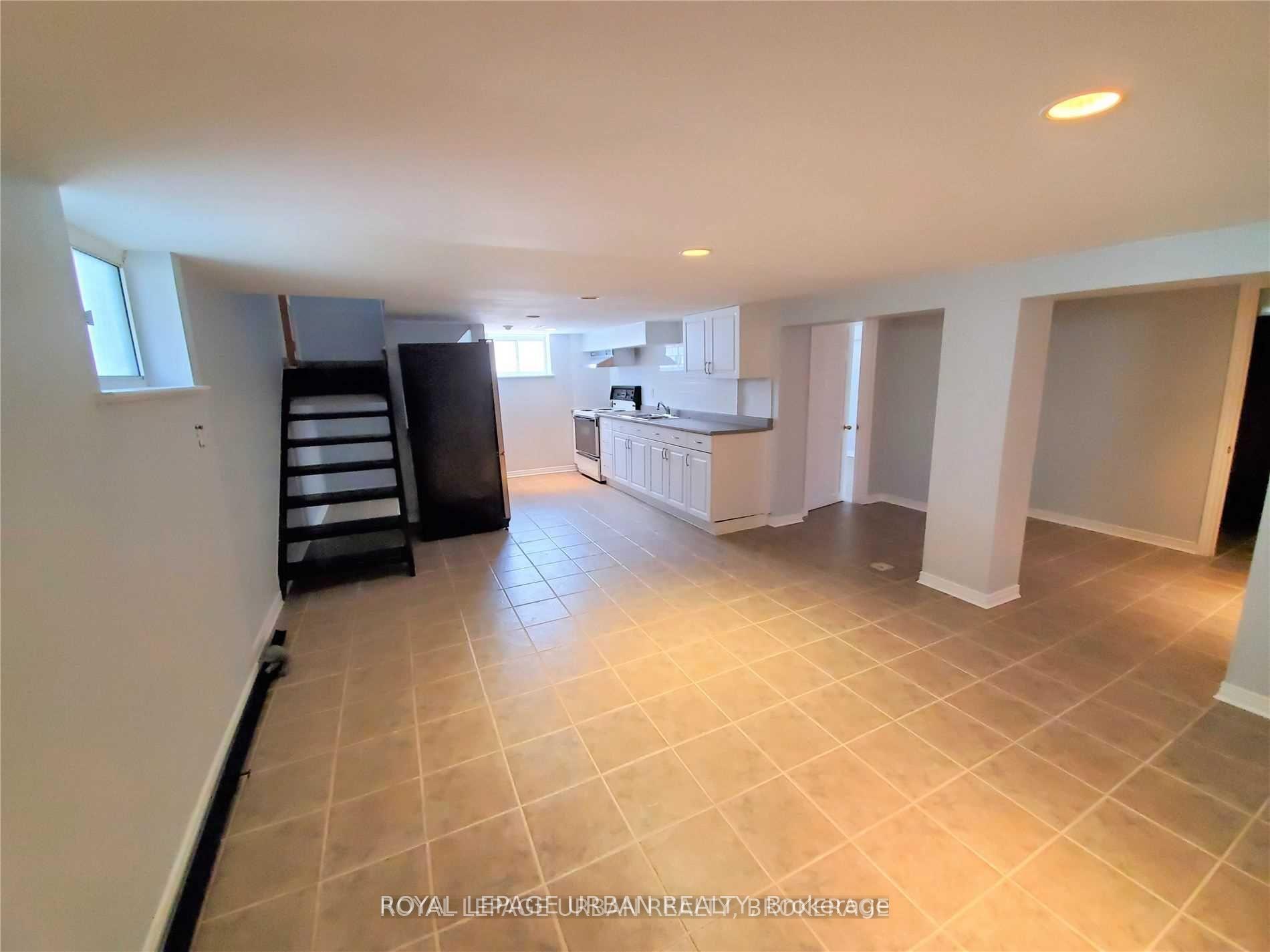Stuart McKerrow
stuart.mckerrow@gmail.com
Sutton Group - Associates Realty Inc. , Brokerage
Independently owned and operated.
358 Davenport Road, Toronto, Ontario M5R 1K6
Office: 416-966-0300 | Fax: 416-966-0080 | Cell: 416-856-6810
Hi! This plugin doesn't seem to work correctly on your browser/platform.
Price
$1,599,000
Taxes:
$5,179
Occupancy by:
Owner
Address:
130 Yardley Aven , Toronto, M4B 2B2, Toronto
Directions/Cross Streets:
St Clair & O'Connor
Rooms:
8
Rooms +:
2
Bedrooms:
4
Bedrooms +:
1
Washrooms:
3
Family Room:
F
Basement:
Apartment
Level/Floor
Room
Length(ft)
Width(ft)
Descriptions
Room
1 :
Main
Living Ro
0
0
Hardwood Floor, Window, California Shutters
Room
2 :
Main
Dining Ro
0
0
Hardwood Floor, Combined w/Living, Open Concept
Room
3 :
Main
Kitchen
0
0
Porcelain Floor, Modern Kitchen, Stainless Steel Appl
Room
4 :
Main
Breakfast
0
0
Porcelain Floor, Open Concept, W/O To Yard
Room
5 :
Main
Bedroom 4
0
0
Hardwood Floor, Closet, Window
Room
6 :
Second
Primary B
0
0
Hardwood Floor, Closet, Window
Room
7 :
Second
Bedroom 2
0
0
Hardwood Floor, Closet, Window
Room
8 :
Second
Bedroom 3
0
0
Hardwood Floor, Closet, Window
Room
9 :
Basement
Great Roo
0
0
Tile Floor, Open Concept, Window
Room
10 :
Basement
Kitchen
0
0
Tile Floor, Open Concept, Window
Room
11 :
Basement
Bedroom
0
0
Tile Floor, Closet, Window
No. of Pieces
Level
Washroom
1 :
4
Second
Washroom
2 :
2
Main
Washroom
3 :
4
Basement
Washroom
4 :
0
Washroom
5 :
0
Washroom
6 :
4
Second
Washroom
7 :
2
Main
Washroom
8 :
4
Basement
Washroom
9 :
0
Washroom
10 :
0
Property Type:
Detached
Style:
2-Storey
Exterior:
Brick
Garage Type:
Detached
(Parking/)Drive:
Private
Drive Parking Spaces:
4
Parking Type:
Private
Parking Type:
Private
Pool:
None
Approximatly Square Footage:
1500-2000
CAC Included:
N
Water Included:
N
Cabel TV Included:
N
Common Elements Included:
N
Heat Included:
N
Parking Included:
N
Condo Tax Included:
N
Building Insurance Included:
N
Fireplace/Stove:
N
Heat Type:
Forced Air
Central Air Conditioning:
Central Air
Central Vac:
N
Laundry Level:
Syste
Ensuite Laundry:
F
Sewers:
Sewer
Percent Down:
5
10
15
20
25
10
10
15
20
25
15
10
15
20
25
20
10
15
20
25
Down Payment
$
$
$
$
First Mortgage
$
$
$
$
CMHC/GE
$
$
$
$
Total Financing
$
$
$
$
Monthly P&I
$
$
$
$
Expenses
$
$
$
$
Total Payment
$
$
$
$
Income Required
$
$
$
$
This chart is for demonstration purposes only. Always consult a professional financial
advisor before making personal financial decisions.
Although the information displayed is believed to be accurate, no warranties or representations are made of any kind.
ROYAL LEPAGE URBAN REALTY
Jump To:
--Please select an Item--
Description
General Details
Room & Interior
Exterior
Utilities
Walk Score
Street View
Map and Direction
Book Showing
Email Friend
View Slide Show
View All Photos >
Affordability Chart
Mortgage Calculator
Add To Compare List
Private Website
Print This Page
At a Glance:
Type:
Freehold - Detached
Area:
Toronto
Municipality:
Toronto E03
Neighbourhood:
O'Connor-Parkview
Style:
2-Storey
Lot Size:
x 100.00(Feet)
Approximate Age:
Tax:
$5,179
Maintenance Fee:
$0
Beds:
4+1
Baths:
3
Garage:
0
Fireplace:
N
Air Conditioning:
Pool:
None
Locatin Map:
To navigate, press the arrow keys.
Listing added to compare list, click
here to view comparison
chart.
Inline HTML
Listing added to compare list,
click here to
view comparison chart.
Listing added to your favorite list


