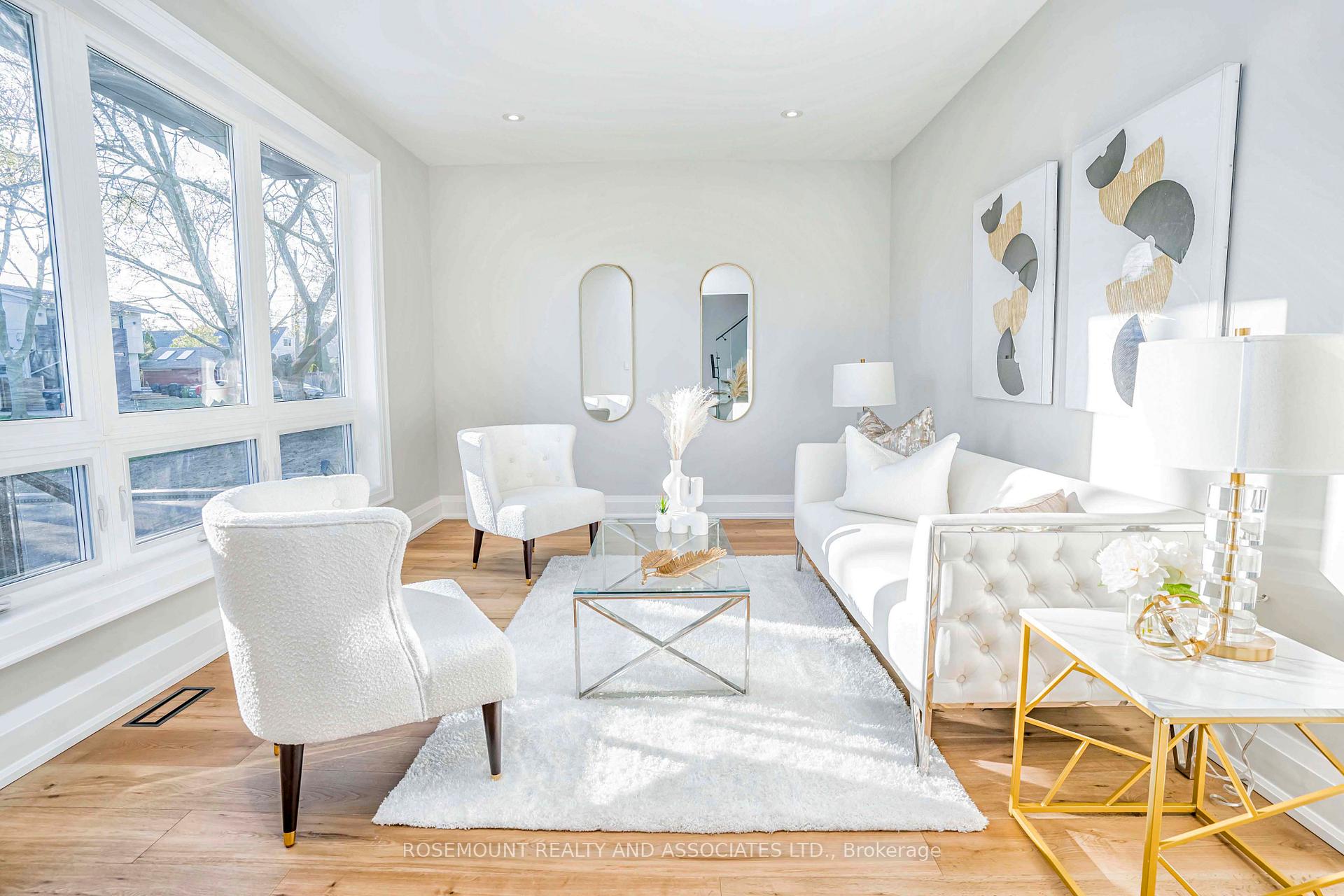Stuart McKerrow
stuart.mckerrow@gmail.com
Sutton Group - Associates Realty Inc. , Brokerage
Independently owned and operated.
358 Davenport Road, Toronto, Ontario M5R 1K6
Office: 416-966-0300 | Fax: 416-966-0080 | Cell: 416-856-6810
Hi! This plugin doesn't seem to work correctly on your browser/platform.
Price
$2,199,999
Taxes:
$0
Assessment Year:
2024
Occupancy by:
Vacant
Address:
37 Radlett Aven , Toronto, M8W 4N1, Toronto
Directions/Cross Streets:
Browns Line & Horner Ave
Rooms:
9
Bedrooms:
4
Bedrooms +:
1
Washrooms:
4
Family Room:
T
Basement:
Finished
Level/Floor
Room
Length(ft)
Width(ft)
Descriptions
Room
1 :
Main
Kitchen
195.19
116.54
Quartz Counter, Stainless Steel Appl, Hardwood Floor
Room
2 :
Main
Family Ro
194.90
135.60
Fireplace, Pot Lights, Hardwood Floor
Room
3 :
Main
Dining Ro
179.94
123.52
Large Window, Hardwood Floor
Room
4 :
Main
Living Ro
180.04
123.52
Large Window, Pot Lights, Hardwood Floor
Room
5 :
Second
Primary B
155.41
141.17
4 Pc Bath, Walk-In Closet(s), Hardwood Floor
Room
6 :
Second
Bedroom 2
166.69
98.89
Hardwood Floor, Large Window, Pot Lights
Room
7 :
Second
Bedroom 3
119.98
96.73
Hardwood Floor
Room
8 :
Second
Bedroom 4
107.29
96.73
Hardwood Floor
Room
9 :
Second
Laundry
80.49
67.80
Hardwood Floor
No. of Pieces
Level
Washroom
1 :
2
Main
Washroom
2 :
4
Second
Washroom
3 :
3
Basement
Washroom
4 :
0
Washroom
5 :
0
Washroom
6 :
2
Main
Washroom
7 :
4
Second
Washroom
8 :
3
Basement
Washroom
9 :
0
Washroom
10 :
0
Property Type:
Detached
Style:
2-Storey
Exterior:
Stucco (Plaster)
Garage Type:
None
Drive Parking Spaces:
3
Pool:
None
Approximatly Square Footage:
2000-2500
CAC Included:
N
Water Included:
N
Cabel TV Included:
N
Common Elements Included:
N
Heat Included:
N
Parking Included:
N
Condo Tax Included:
N
Building Insurance Included:
N
Fireplace/Stove:
Y
Heat Type:
Forced Air
Central Air Conditioning:
Central Air
Central Vac:
N
Laundry Level:
Syste
Ensuite Laundry:
F
Sewers:
Sewer
Percent Down:
5
10
15
20
25
10
10
15
20
25
15
10
15
20
25
20
10
15
20
25
Down Payment
$
$
$
$
First Mortgage
$
$
$
$
CMHC/GE
$
$
$
$
Total Financing
$
$
$
$
Monthly P&I
$
$
$
$
Expenses
$
$
$
$
Total Payment
$
$
$
$
Income Required
$
$
$
$
This chart is for demonstration purposes only. Always consult a professional financial
advisor before making personal financial decisions.
Although the information displayed is believed to be accurate, no warranties or representations are made of any kind.
ROSEMOUNT REALTY AND ASSOCIATES LTD.
Jump To:
--Please select an Item--
Description
General Details
Room & Interior
Exterior
Utilities
Walk Score
Street View
Map and Direction
Book Showing
Email Friend
View Slide Show
View All Photos >
Virtual Tour
Affordability Chart
Mortgage Calculator
Add To Compare List
Private Website
Print This Page
At a Glance:
Type:
Freehold - Detached
Area:
Toronto
Municipality:
Toronto W06
Neighbourhood:
Alderwood
Style:
2-Storey
Lot Size:
x 123.75(Feet)
Approximate Age:
Tax:
$0
Maintenance Fee:
$0
Beds:
4+1
Baths:
4
Garage:
0
Fireplace:
Y
Air Conditioning:
Pool:
None
Locatin Map:
Listing added to compare list, click
here to view comparison
chart.
Inline HTML
Listing added to compare list,
click here to
view comparison chart.
Listing added to your favorite list


