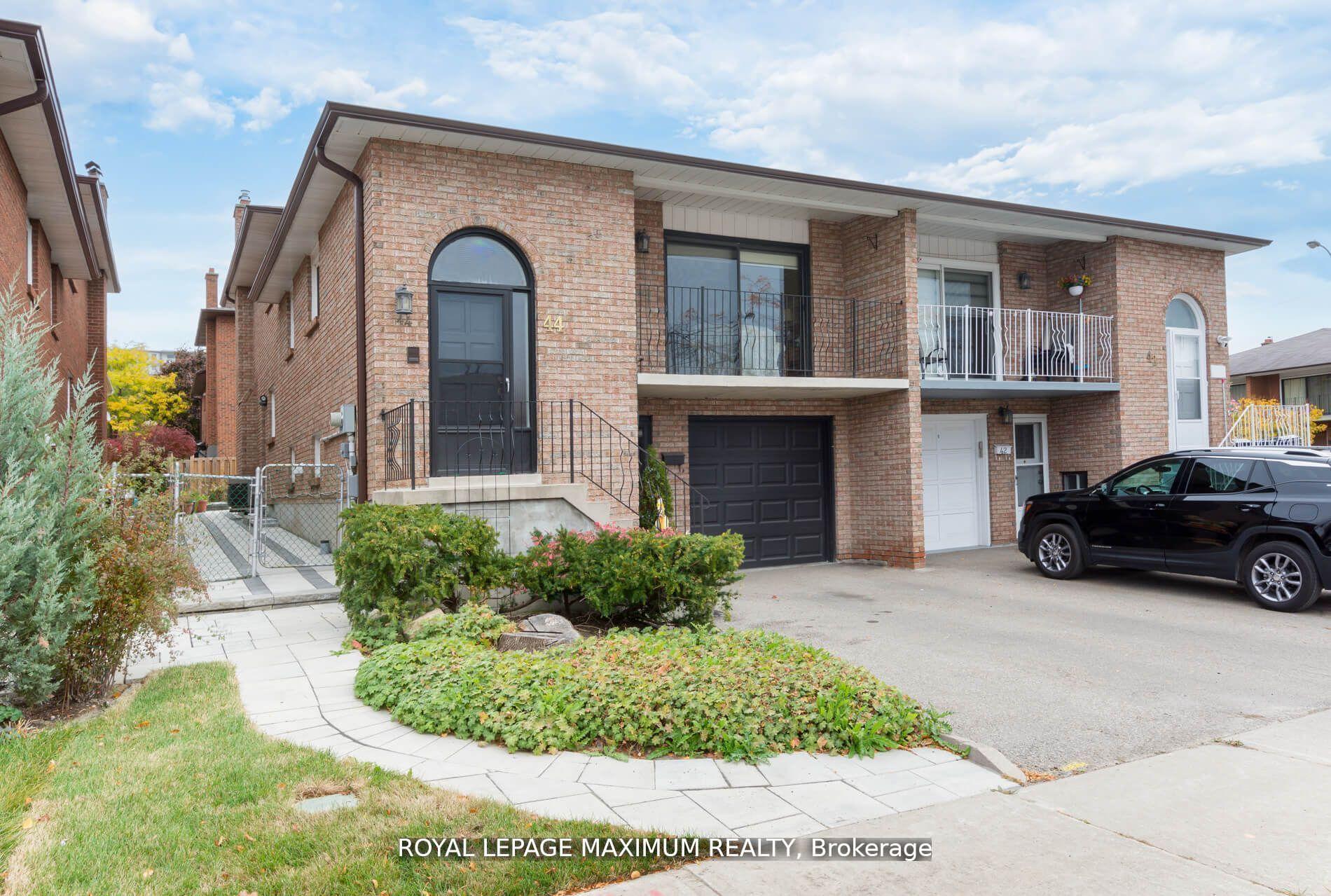Stuart McKerrow
stuart.mckerrow@gmail.com
Sutton Group - Associates Realty Inc. , Brokerage
Independently owned and operated.
358 Davenport Road, Toronto, Ontario M5R 1K6
Office: 416-966-0300 | Fax: 416-966-0080 | Cell: 416-856-6810
Hi! This plugin doesn't seem to work correctly on your browser/platform.
Price
$1,159,800
Taxes:
$3,969.85
Occupancy by:
Owner
Address:
44 Flagstick Cour , Toronto, M3J 3B8, Toronto
Directions/Cross Streets:
N OF SHEPPARD / W OF KEELE ST
Rooms:
10
Bedrooms:
3
Bedrooms +:
1
Washrooms:
2
Family Room:
T
Basement:
Finished wit
Level/Floor
Room
Length(ft)
Width(ft)
Descriptions
Room
1 :
In Between
Living Ro
14.27
12.43
W/O To Balcony, Hardwood Floor
Room
2 :
In Between
Dining Ro
9.87
9.64
Hardwood Floor
Room
3 :
In Between
Kitchen
19.02
12.50
Ceramic Floor, Stainless Steel Sink
Room
4 :
Upper
Primary B
21.29
11.78
Double Closet, Hardwood Floor
Room
5 :
Upper
Bedroom 2
11.18
9.97
Hardwood Floor, Double Closet
Room
6 :
Upper
Bedroom 3
11.22
8.95
Closet, Hardwood Floor
Room
7 :
Main
Family Ro
22.76
11.78
Hardwood Floor, W/O To Patio, Gas Fireplace
Room
8 :
Main
Den
9.15
8.95
Hardwood Floor
Room
9 :
Basement
Kitchen
18.30
11.48
Quartz Counter, Custom Backsplash, Vinyl Floor
Room
10 :
Sub-Basement
Recreatio
22.24
13.87
Ceramic Floor, Wood Stove
No. of Pieces
Level
Washroom
1 :
3
Upper
Washroom
2 :
4
Main
Washroom
3 :
0
Washroom
4 :
0
Washroom
5 :
0
Washroom
6 :
3
Upper
Washroom
7 :
4
Main
Washroom
8 :
0
Washroom
9 :
0
Washroom
10 :
0
Property Type:
Semi-Detached
Style:
Backsplit 5
Exterior:
Brick
Garage Type:
Built-In
(Parking/)Drive:
Private
Drive Parking Spaces:
2
Parking Type:
Private
Parking Type:
Private
Pool:
None
Approximatly Square Footage:
1500-2000
CAC Included:
N
Water Included:
N
Cabel TV Included:
N
Common Elements Included:
N
Heat Included:
N
Parking Included:
N
Condo Tax Included:
N
Building Insurance Included:
N
Fireplace/Stove:
Y
Heat Type:
Forced Air
Central Air Conditioning:
Central Air
Central Vac:
N
Laundry Level:
Syste
Ensuite Laundry:
F
Sewers:
Sewer
Percent Down:
5
10
15
20
25
10
10
15
20
25
15
10
15
20
25
20
10
15
20
25
Down Payment
$
$
$
$
First Mortgage
$
$
$
$
CMHC/GE
$
$
$
$
Total Financing
$
$
$
$
Monthly P&I
$
$
$
$
Expenses
$
$
$
$
Total Payment
$
$
$
$
Income Required
$
$
$
$
This chart is for demonstration purposes only. Always consult a professional financial
advisor before making personal financial decisions.
Although the information displayed is believed to be accurate, no warranties or representations are made of any kind.
ROYAL LEPAGE MAXIMUM REALTY
Jump To:
--Please select an Item--
Description
General Details
Room & Interior
Exterior
Utilities
Walk Score
Street View
Map and Direction
Book Showing
Email Friend
View Slide Show
View All Photos >
Virtual Tour
Affordability Chart
Mortgage Calculator
Add To Compare List
Private Website
Print This Page
At a Glance:
Type:
Freehold - Semi-Detached
Area:
Toronto
Municipality:
Toronto W05
Neighbourhood:
York University Heights
Style:
Backsplit 5
Lot Size:
x 98.54(Feet)
Approximate Age:
Tax:
$3,969.85
Maintenance Fee:
$0
Beds:
3+1
Baths:
2
Garage:
0
Fireplace:
Y
Air Conditioning:
Pool:
None
Locatin Map:
Listing added to compare list, click
here to view comparison
chart.
Inline HTML
Listing added to compare list,
click here to
view comparison chart.
Listing added to your favorite list


