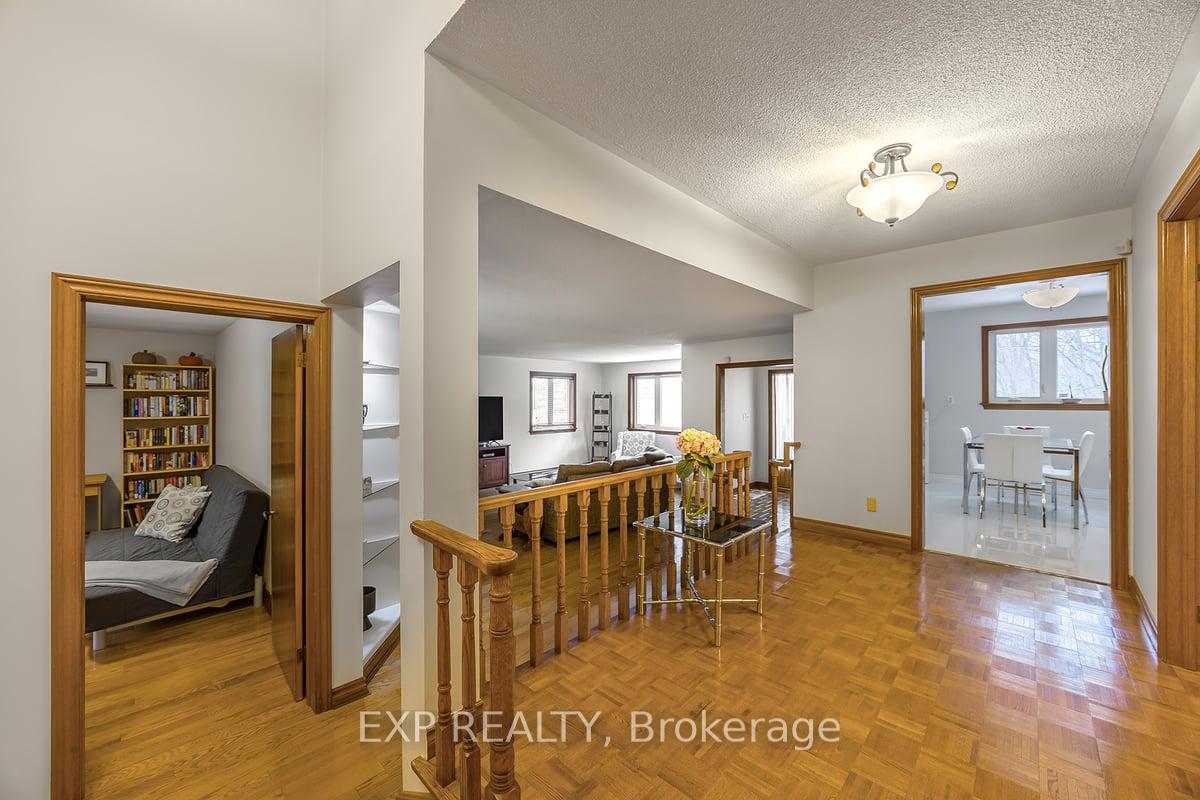Hi! This plugin doesn't seem to work correctly on your browser/platform.
Price
$1,375,000
Taxes:
$5,293.14
Occupancy by:
Owner
Address:
63 Riverside Driv , Toronto, M9L 1J2, Toronto
Acreage:
< .50
Directions/Cross Streets:
Islington Ave / Steeles Ave W
Rooms:
8
Rooms +:
3
Bedrooms:
5
Bedrooms +:
0
Washrooms:
3
Family Room:
T
Basement:
Finished wit
Level/Floor
Room
Length(ft)
Width(ft)
Descriptions
Room
1 :
Main
Living Ro
19.68
23.29
Hardwood Floor, Fireplace, Overlooks Frontyard
Room
2 :
Main
Bedroom 4
16.40
11.48
Hardwood Floor, Closet, Overlooks Backyard
Room
3 :
In Between
Kitchen
20.66
11.48
Stainless Steel Appl, Quartz Counter, Breakfast Area
Room
4 :
In Between
Dining Ro
13.12
11.48
Parquet, Large Window, French Doors
Room
5 :
Second
Primary B
16.40
12.46
Hardwood Floor, 3 Pc Ensuite, Walk-In Closet(s)
Room
6 :
Second
Bedroom 2
12.46
11.48
Hardwood Floor, Closet, Large Window
Room
7 :
Second
Bedroom 3
11.15
6.56
Hardwood Floor, Closet, Large Window
Room
8 :
Basement
Family Ro
17.38
20.01
Laminate, Wood Stove, W/O To Patio
Room
9 :
Basement
Cold Room
5.58
11.81
Above Grade Window
Room
10 :
Sub-Basement
Recreatio
19.35
20.99
Laminate, Gas Fireplace, Bay Window
Room
11 :
Sub-Basement
Bedroom 5
13.45
6.56
Tile Floor, Large Window, Closet
No. of Pieces
Level
Washroom
1 :
4
Second
Washroom
2 :
3
Second
Washroom
3 :
3
Sub-Base
Washroom
4 :
0
Washroom
5 :
0
Washroom
6 :
4
Second
Washroom
7 :
3
Second
Washroom
8 :
3
Sub-Base
Washroom
9 :
0
Washroom
10 :
0
Washroom
11 :
4
Second
Washroom
12 :
3
Second
Washroom
13 :
3
Sub-Base
Washroom
14 :
0
Washroom
15 :
0
Property Type:
Detached
Style:
Backsplit 4
Exterior:
Brick
Garage Type:
Attached
(Parking/)Drive:
Private
Drive Parking Spaces:
4
Parking Type:
Private
Parking Type:
Private
Pool:
None
Approximatly Age:
31-50
Approximatly Square Footage:
2000-2500
Property Features:
Fenced Yard
CAC Included:
N
Water Included:
N
Cabel TV Included:
N
Common Elements Included:
N
Heat Included:
N
Parking Included:
N
Condo Tax Included:
N
Building Insurance Included:
N
Fireplace/Stove:
Y
Heat Type:
Forced Air
Central Air Conditioning:
Central Air
Central Vac:
Y
Laundry Level:
Syste
Ensuite Laundry:
F
Elevator Lift:
False
Sewers:
None
Utilities-Cable:
Y
Utilities-Hydro:
Y
Percent Down:
5
10
15
20
25
10
10
15
20
25
15
10
15
20
25
20
10
15
20
25
Down Payment
$68,750
$137,500
$206,250
$275,000
First Mortgage
$1,306,250
$1,237,500
$1,168,750
$1,100,000
CMHC/GE
$35,921.88
$24,750
$20,453.13
$0
Total Financing
$1,342,171.88
$1,262,250
$1,189,203.13
$1,100,000
Monthly P&I
$5,748.42
$5,406.12
$5,093.26
$4,711.21
Expenses
$0
$0
$0
$0
Total Payment
$5,748.42
$5,406.12
$5,093.26
$4,711.21
Income Required
$215,565.68
$202,729.46
$190,997.43
$176,670.55
This chart is for demonstration purposes only. Always consult a professional financial
advisor before making personal financial decisions.
Although the information displayed is believed to be accurate, no warranties or representations are made of any kind.
EXP REALTY
Jump To:
--Please select an Item--
Description
General Details
Room & Interior
Exterior
Utilities
Walk Score
Street View
Map and Direction
Book Showing
Email Friend
View Slide Show
View All Photos >
Affordability Chart
Mortgage Calculator
Add To Compare List
Private Website
Print This Page
At a Glance:
Type:
Freehold - Detached
Area:
Toronto
Municipality:
Toronto W05
Neighbourhood:
Humber Summit
Style:
Backsplit 4
Lot Size:
x 170.00(Feet)
Approximate Age:
31-50
Tax:
$5,293.14
Maintenance Fee:
$0
Beds:
5
Baths:
3
Garage:
0
Fireplace:
Y
Air Conditioning:
Pool:
None
Locatin Map:
Listing added to compare list, click
here to view comparison
chart.
Inline HTML
Listing added to compare list,
click here to
view comparison chart.


